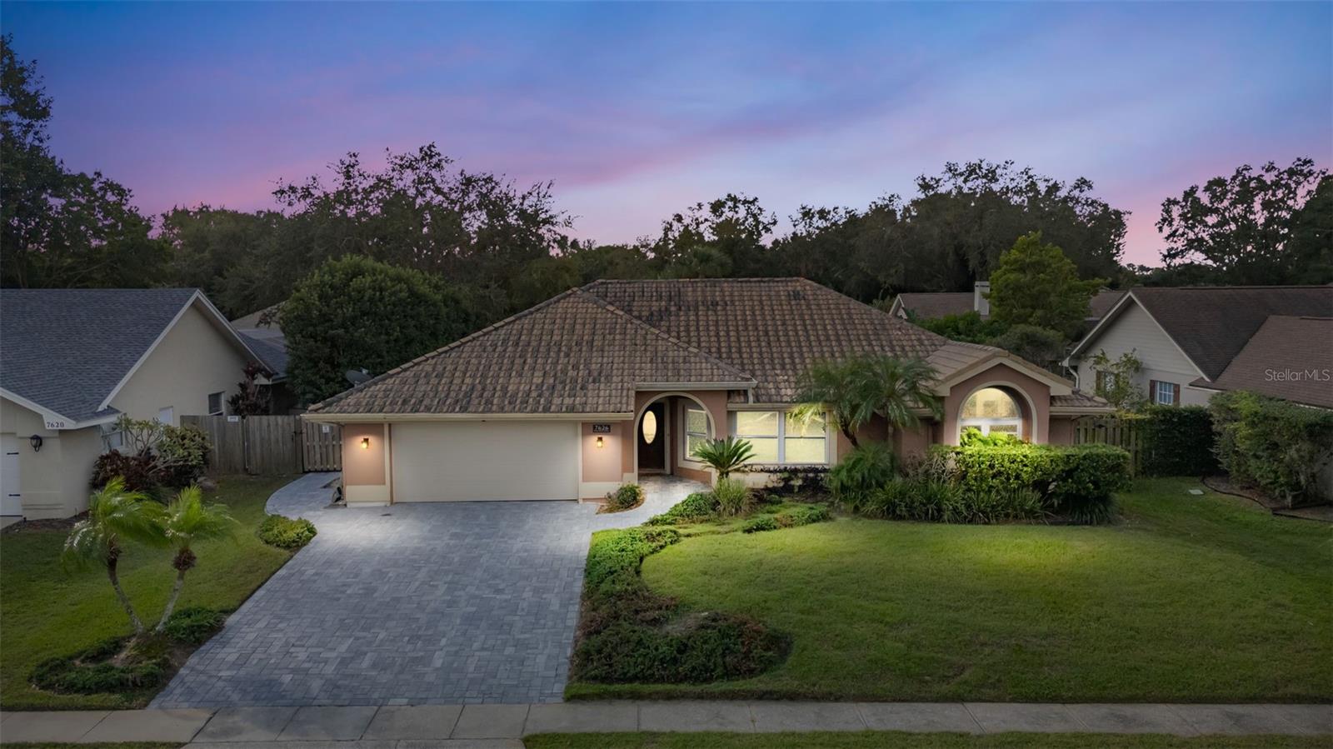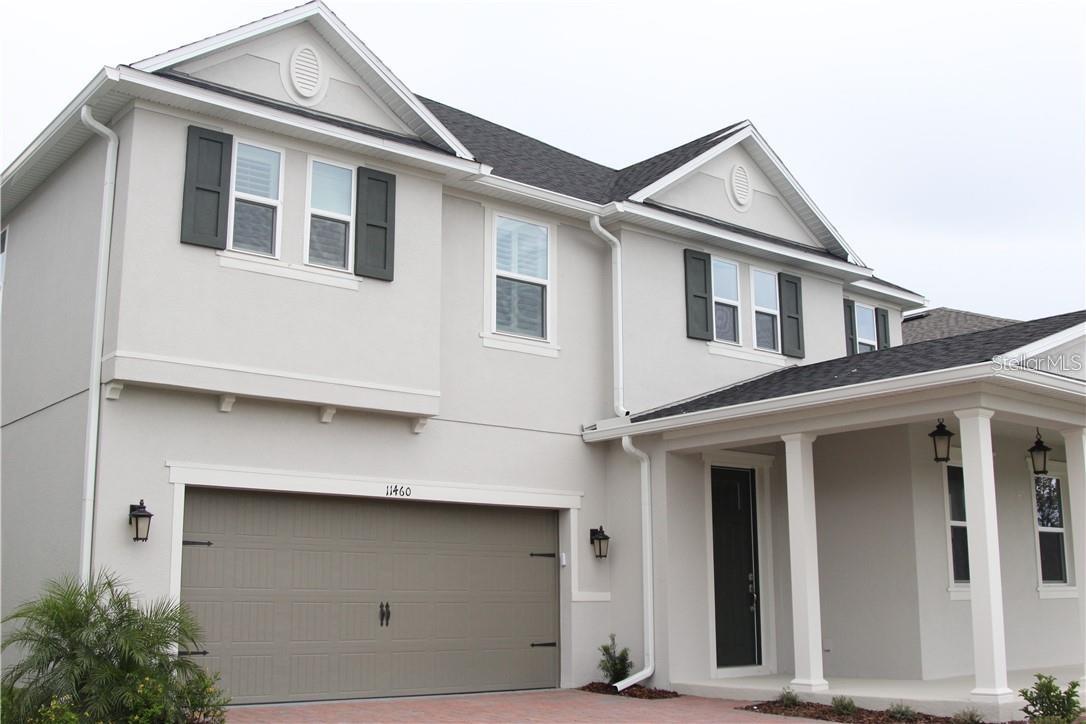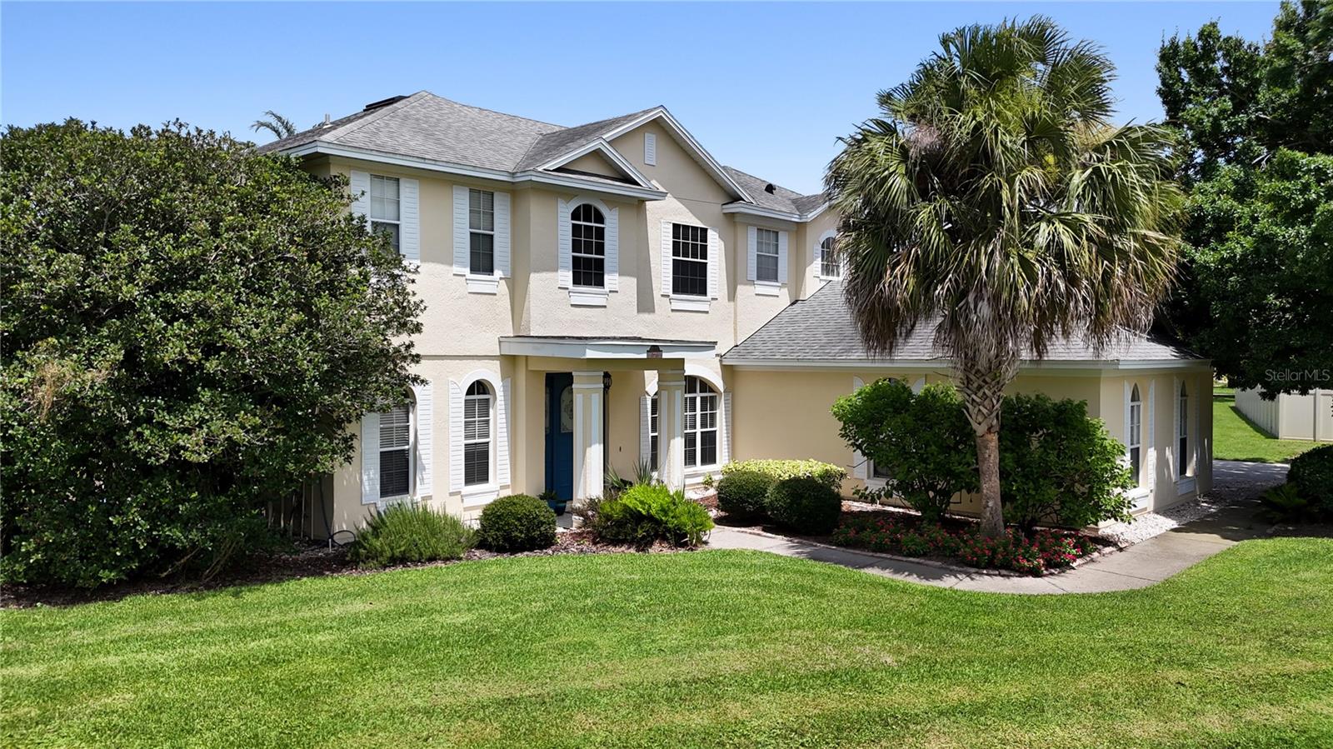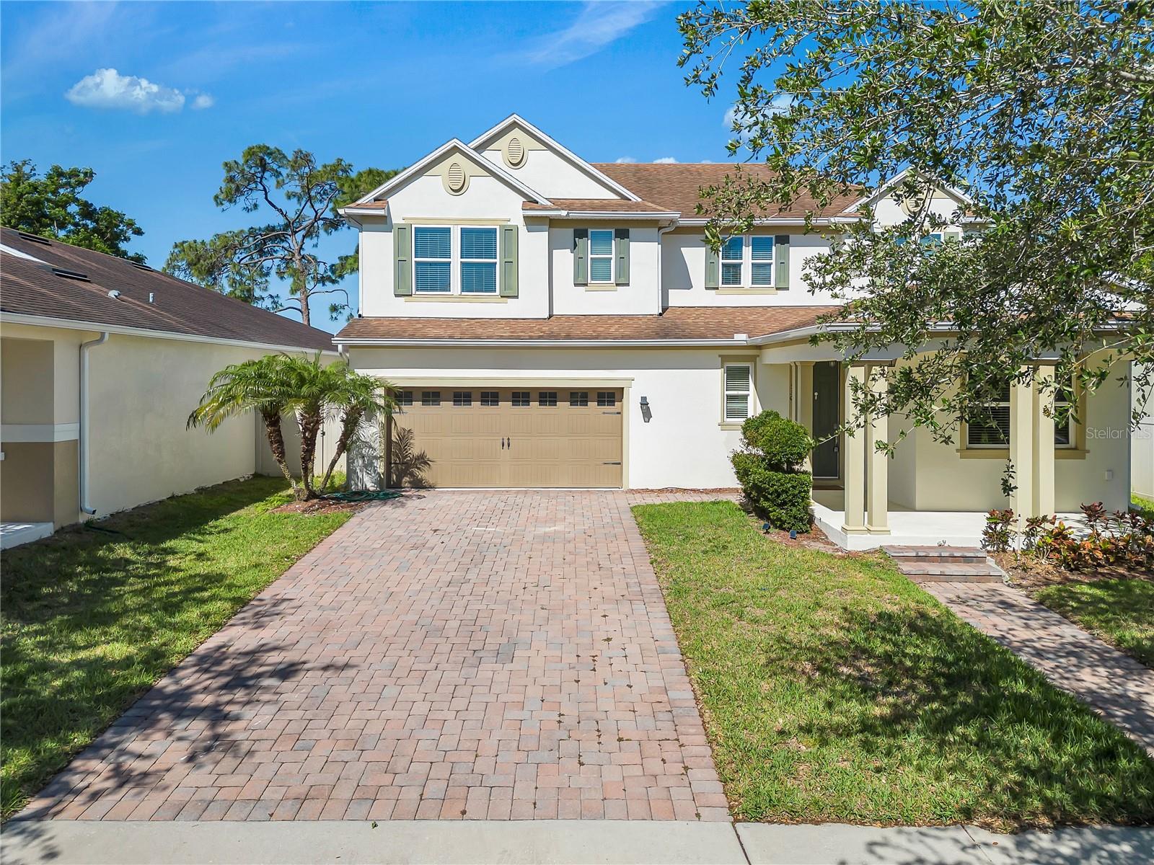Submit an Offer Now!
7626 Pointview Circle, ORLANDO, FL 32836
Property Photos

Priced at Only: $688,900
For more Information Call:
(352) 279-4408
Address: 7626 Pointview Circle, ORLANDO, FL 32836
Property Location and Similar Properties
- MLS#: O6257307 ( Residential )
- Street Address: 7626 Pointview Circle
- Viewed: 9
- Price: $688,900
- Price sqft: $221
- Waterfront: No
- Year Built: 1988
- Bldg sqft: 3118
- Bedrooms: 4
- Total Baths: 3
- Full Baths: 3
- Garage / Parking Spaces: 2
- Days On Market: 37
- Additional Information
- Geolocation: 28.4252 / -81.493
- County: ORANGE
- City: ORLANDO
- Zipcode: 32836
- Subdivision: Sand Lake Point
- Elementary School: Sand Lake Elem
- Middle School: Southwest
- High School: Dr. Phillips
- Provided by: KELLER WILLIAMS REALTY AT THE LAKES
- Contact: Juan Jose JR Sanchez, PA
- 407-566-1800
- DMCA Notice
-
DescriptionWelcome to this wonderful 4 bedroom, 3 bath, 2,223 sq. ft. home in the highly desirable area of Dr. Phillips! This beautifully updated property combines comfort and elegance with recent upgrades, including a new AC system (2020), an extended driveway, and a spacious wrap around pool area accented with brick. Inside, youll find ceramic tile throughout, freshly painted walls, and double pane energy efficient windows that enhance both style and energy savings. Step into the formal dining room, perfect for entertaining, and enjoy the open kitchen and family room combo, complete with a cozy wood burning fireplace. French doors from the kitchen and primary bedroom lead directly to the backyard and pool area, providing easy access to outdoor living spaces. The primary suite boasts a spacious layout with a California style walk in closet and a primary bath offering ample counter space, double vanities, and plenty of natural light. Two additional bedrooms are conveniently located on either side of the second bathroom, perfect for family or guests. Your outdoor oasis awaits! The expansive pool and entertainment area include a dedicated third bathroom for ultimate convenience. Relax in privacy in the fully fenced backyard or host gatherings under the covered patio with space for an outdoor kitchen. Enjoy gentle breezes from Big Sand Lake, adding to the tranquility of this exceptional property. This exclusive community offers fantastic amenities, including private dock access for your favorite watercraft, tennis and pickleball courts, a dog park, a playground, and scenic walking/biking paths that lead to Sand Lake Elementary and Dr. Phillips Park. Situated close to Downtown Orlando, Universal Studios, and Disney World, and just moments away from Dr. Phillips famed Restaurant Row, this home perfectly balances peaceful living with convenience to all Orlando amenities. Dont miss the opportunity to make this stunning home yours! Contact me today for more information and to schedule a private showing.
Payment Calculator
- Principal & Interest -
- Property Tax $
- Home Insurance $
- HOA Fees $
- Monthly -
Features
Building and Construction
- Covered Spaces: 0.00
- Exterior Features: French Doors, Irrigation System
- Fencing: Fenced
- Flooring: Ceramic Tile, Laminate
- Living Area: 2223.00
- Roof: Tile
Land Information
- Lot Features: In County, Paved
School Information
- High School: Dr. Phillips High
- Middle School: Southwest Middle
- School Elementary: Sand Lake Elem
Garage and Parking
- Garage Spaces: 2.00
- Open Parking Spaces: 0.00
Eco-Communities
- Pool Features: Gunite, In Ground, Screen Enclosure
- Water Source: None
Utilities
- Carport Spaces: 0.00
- Cooling: Central Air
- Heating: Central
- Pets Allowed: Yes
- Sewer: Septic Tank
- Utilities: Cable Connected, Electricity Connected
Amenities
- Association Amenities: Playground, Tennis Court(s)
Finance and Tax Information
- Home Owners Association Fee: 455.00
- Insurance Expense: 0.00
- Net Operating Income: 0.00
- Other Expense: 0.00
- Tax Year: 2023
Other Features
- Appliances: Dishwasher, Disposal, Dryer, Microwave, Range, Refrigerator, Washer
- Association Name: Richard Rosales
- Association Phone: 407-216-5299
- Country: US
- Interior Features: Cathedral Ceiling(s), Ceiling Fans(s), Dry Bar, Kitchen/Family Room Combo, Skylight(s), Solid Wood Cabinets, Split Bedroom, Stone Counters, Vaulted Ceiling(s), Walk-In Closet(s)
- Legal Description: SAND LAKE POINT UNIT 1 20/69 LOT 64
- Levels: One
- Area Major: 32836 - Orlando/Dr. Phillips/Bay Vista
- Occupant Type: Owner
- Parcel Number: 03-24-28-7841-00-640
- Zoning Code: P-D
Similar Properties
Nearby Subdivisions
803 Residence
8303 Residence
8303 Resort
8303 Resort Condominium
Bay Vista Estates
Bay Vista Ests
Bella Nottevizcaya Ph 03 A C
Brentwood Club Ph 01
Bristol Park Ph 01
Cypress Point
Cypress Point Ph 02
Cypress Shores
Diamond Cove A
Emerald Forest
Estatesparkside
Golden Oak Phase 3
Golden Oak Phase 4
Granada Villas Ph 01
Heritage Bay Drive Phillips Fl
Heritage Bay Ph 02
Lake Sheen Reserve Ph 01 48 43
Lake Sheen Sound
Mabel Bridge Ph 3
Mabel Bridge Ph 4 A Rep
Mabel Bridge Ph 5
Mabel Bridge Ph 5 A Rep
Mabel Bridge Ph 5 Rep
Mirabellavizcaya Ph 03
Newbury Park
Parkside Ph 1
Parkside Ph 2
Parkside Phase 1
Parkview Reserve
Parkview Reserve Ph 1
Phillips Grove
Phillips Grove 94108 Lot 3
Phillips Grove Tr I
Phillips Grove Tr J Rep
Royal Cypress Preserveph 5
Royal Legacy Estates
Royal Legacy Estates 81125 Lot
Royal Ranch Estates First Add
Ruby Lake Ph 1
Ruby Lake Ph 2
Sand Lake Cove Ph 03
Sand Lake Point
Sheen Sound
Thornhill
Vizcaya Ph 01 4529
Vizcaya Ph 02 4678
Waters Edge & Boca Pointe At T
Waters Edge Boca Pointe At Tur
Willis R Mungers Land Sub










































































