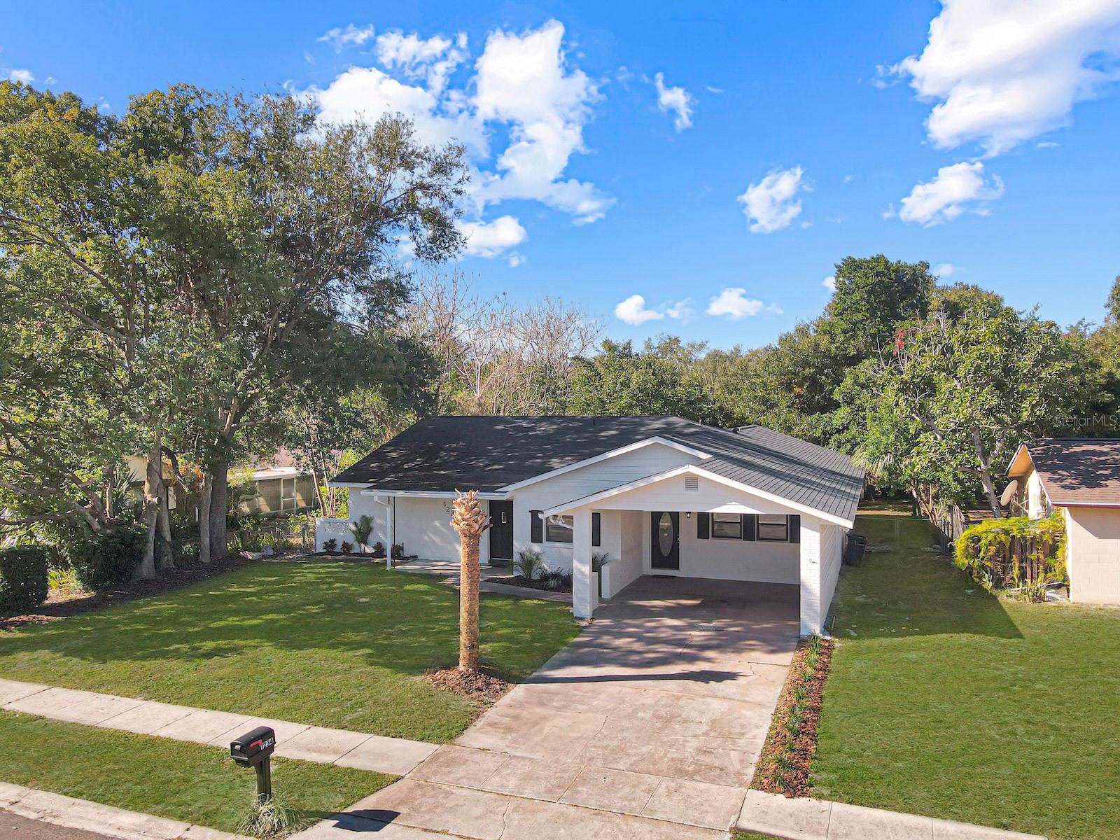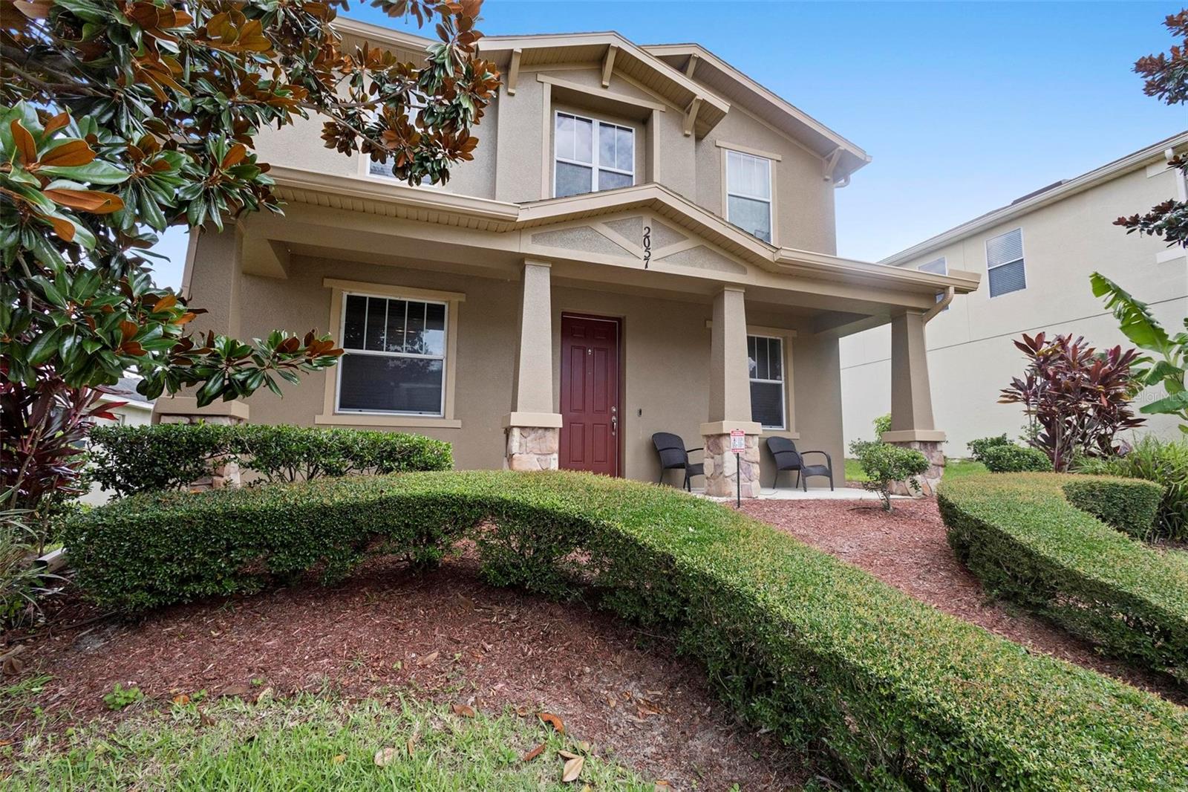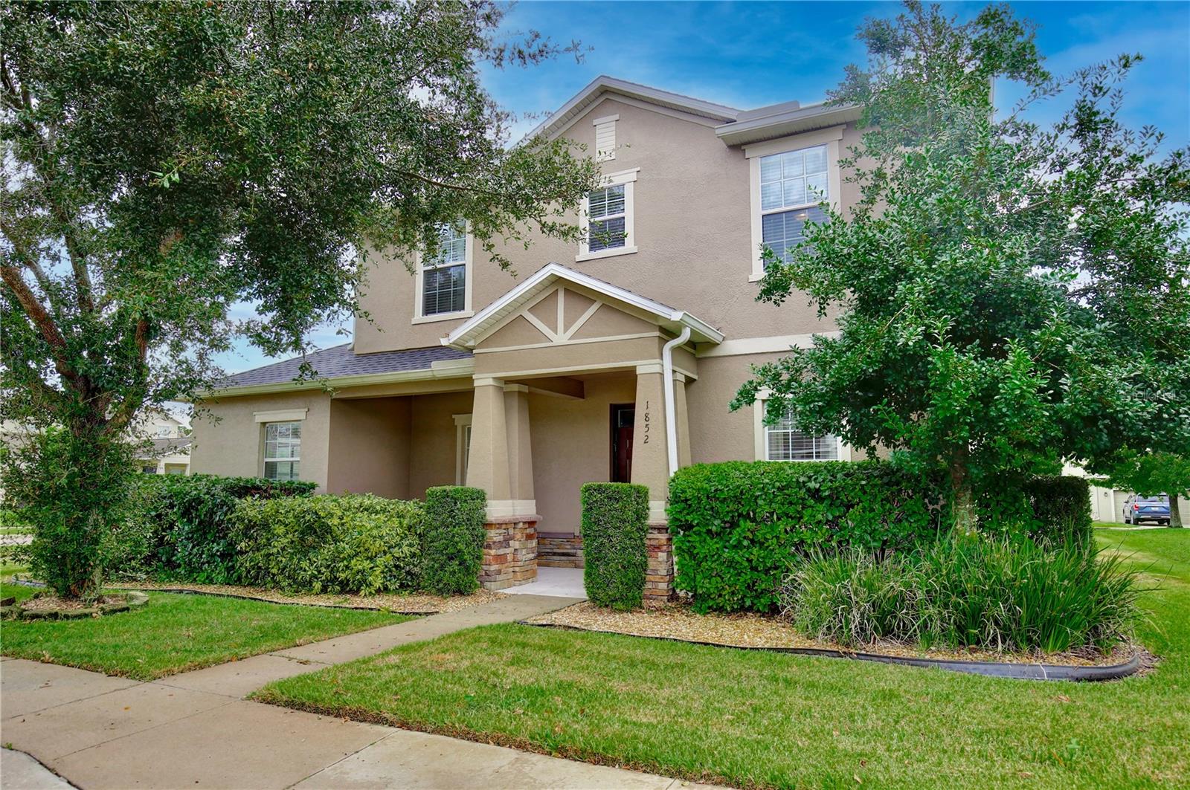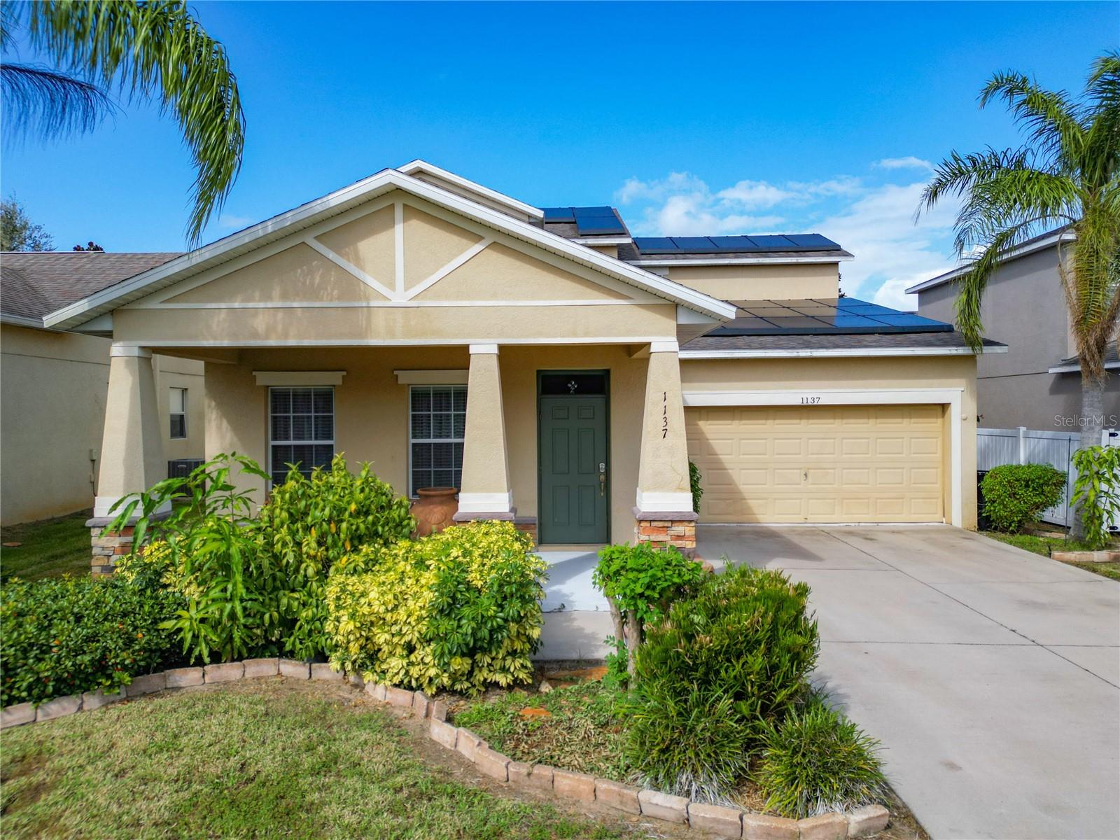Submit an Offer Now!
1961 Bear View Drive, APOPKA, FL 32703
Property Photos
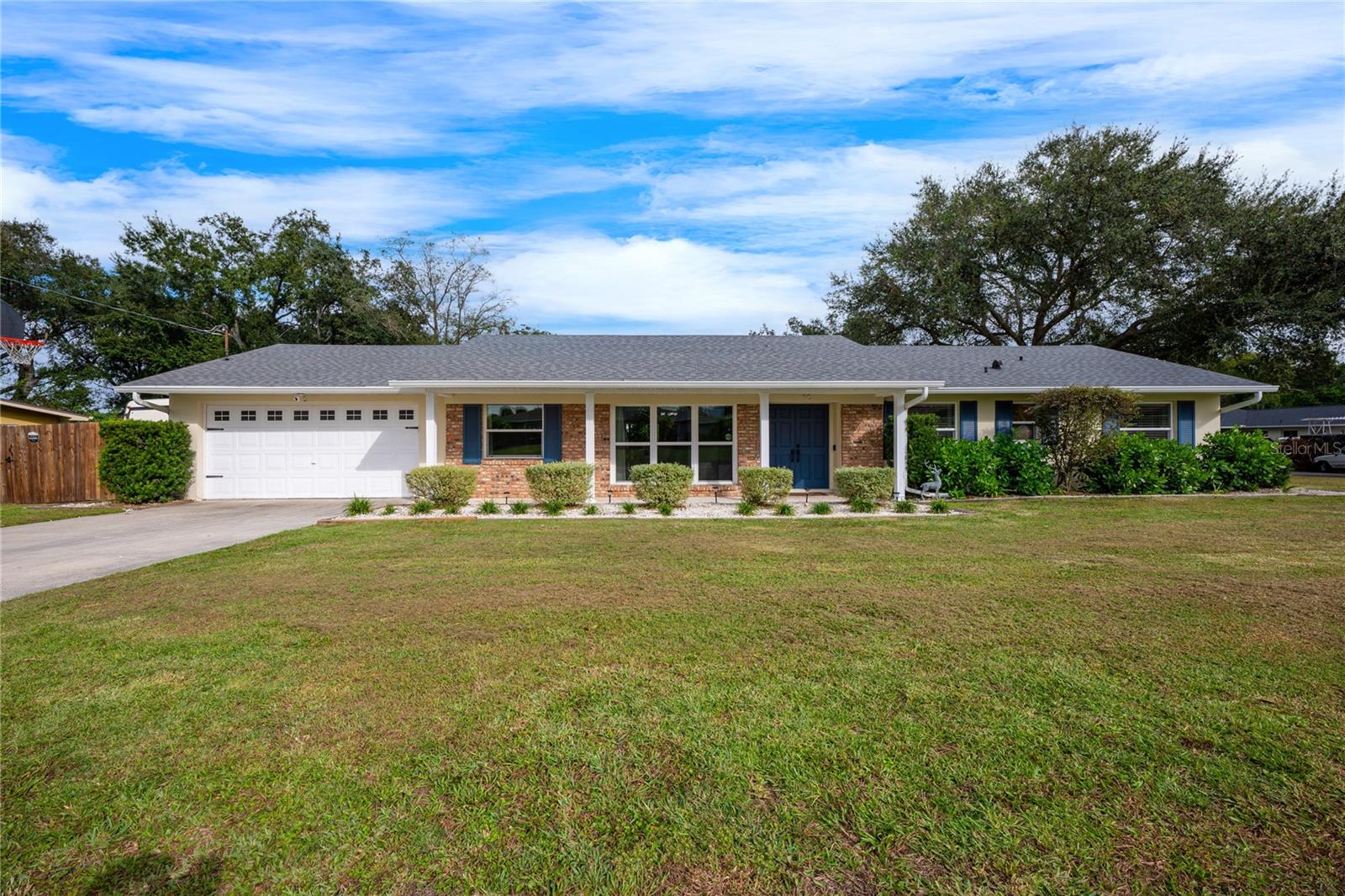
Priced at Only: $449,900
For more Information Call:
(352) 279-4408
Address: 1961 Bear View Drive, APOPKA, FL 32703
Property Location and Similar Properties
- MLS#: O6257393 ( Residential )
- Street Address: 1961 Bear View Drive
- Viewed: 10
- Price: $449,900
- Price sqft: $168
- Waterfront: No
- Year Built: 1973
- Bldg sqft: 2680
- Bedrooms: 4
- Total Baths: 2
- Full Baths: 2
- Garage / Parking Spaces: 2
- Days On Market: 43
- Additional Information
- Geolocation: 28.6481 / -81.4586
- County: ORANGE
- City: APOPKA
- Zipcode: 32703
- Subdivision: Bear Lake Estates
- Elementary School: Bear Lake Elementary
- Middle School: Teague Middle
- High School: Lake Brantley High
- Provided by: WEMERT GROUP REALTY LLC
- Contact: Jenny Wemert
- 407-743-8356

- DMCA Notice
-
DescriptionWelcome to your new home in bear lake estates with bear lake serving as the picturesque backdrop to this friendly established community! Your new home sweet updated home is perfectly situated on an oversized lot and delivers 4 bedrooms, 2 bathrooms *plus* fresh interior paint (2024), a new septic drain field (2020), updated plumbing/repipe (2018), luxury vinyl plank floors (2018), upgraded attic insulation (2018), updated electrical panel & water heater (2017), a newer roof (2017), custom closets and double pane windows! Stepping through the front door you will be pleased to discover a spacious living area where a wall of windows let the natural light pour through and there is an easy flow into the dining area and kitchen. The open kitchen and dining area makes gathering with family and friends a breeze and triple sliding glass doors open up to a 10x30 covered lanai and a fully fenced low maintenance backyard for those seeking indoor/outdoor living. The updated kitchen was refreshed with the home chef in mind and features quartz countertops, newer stainless steel appliances, a tiled backsplash and ample cabinet storage. The homeowner will appreciate the generous primary suite complete with a private en suite bath and walk in closet with the custom closet systems you will find in all the bedrooms. In addition to the primary suite, three more traditional bedrooms and a second full bath give you versatile options for room to grow! The bear lake estates enjoys no hoa and your backyard has space for parking your boat or rv, which is convenient being just one street over from bear lake. In a great location with convenient access to the maitland exchange putting shopping, dining, parks and more, right at your fingertips. Call today to schedule your tour and fall in love with this adorable home on bear view drive!
Payment Calculator
- Principal & Interest -
- Property Tax $
- Home Insurance $
- HOA Fees $
- Monthly -
Features
Building and Construction
- Covered Spaces: 0.00
- Exterior Features: Lighting, Rain Gutters, Sliding Doors
- Fencing: Fenced
- Flooring: Laminate, Luxury Vinyl, Tile
- Living Area: 1960.00
- Other Structures: Shed(s)
- Roof: Shingle
Land Information
- Lot Features: Corner Lot, Paved
School Information
- High School: Lake Brantley High
- Middle School: Teague Middle
- School Elementary: Bear Lake Elementary
Garage and Parking
- Garage Spaces: 2.00
- Open Parking Spaces: 0.00
- Parking Features: Boat, Driveway, Oversized, RV Parking
Eco-Communities
- Water Source: Public
Utilities
- Carport Spaces: 0.00
- Cooling: Central Air
- Heating: Central
- Pets Allowed: Yes
- Sewer: Septic Tank
- Utilities: BB/HS Internet Available, Cable Available, Electricity Available, Water Available
Finance and Tax Information
- Home Owners Association Fee: 0.00
- Insurance Expense: 0.00
- Net Operating Income: 0.00
- Other Expense: 0.00
- Tax Year: 2024
Other Features
- Appliances: Dishwasher, Dryer, Microwave, Range, Refrigerator, Washer
- Country: US
- Interior Features: Ceiling Fans(s), Eat-in Kitchen, Stone Counters, Thermostat, Walk-In Closet(s)
- Legal Description: LOT 42 BEAR LAKE ESTATES PB 12 PG 95
- Levels: One
- Area Major: 32703 - Apopka
- Occupant Type: Vacant
- Parcel Number: 19-21-29-501-0000-0420
- Views: 10
- Zoning Code: R-1AA
Similar Properties
Nearby Subdivisions
Adams Ridge
Apopka Town
Bear Lake Estates
Bear Lake Highlands Add 01
Bear Lake Hills
Bear Lake Woods Ph 1
Breezy Heights
Bronson Peak
Bronsons Ridge 32s
Bronsons Ridge 60s
Brooks Add
Cameron Grove
Clarksville Second Add
Clear Lake Lndg
Cobblefield
Coopers Run
Country Landing
Cutters Corner
Davis Mitchells Add
Emerson Park
Emerson Park A B C D E K L M N
Emerson Pointe
Fairfield
Forest Lake Estates
Foxwood Ph 1
Foxwood Ph 3
Hackney Prop
Hilltop Reserve Ph 4
Hilltop Reserve Ph Ii
Holliday Bear Lake Sub 2
Ivy Trls
J W Wrays Sub
Jansen Subd
John Logan Sub
Lake Doe Cove Ph 03 G
Lake Doe Reserve
Lake Hammer Estates
Lake Heiniger Estates
Lake Mendelin Estates
Lakeside Ph I
Lakeside Ph I Amd 2
Lakeside Ph Ii
Lovell Terrace
Lynwood
Lynwood Revision
Marden Heights
Marlowes Add
Maudehelen Sub
Meadowlark Landing
Montclair
None
Not On The List
Oak Lawn
Oak Lawn First Add
Oak Pointe
Oak Pointe South
Oak Pointed
Oaks Wekiwa
Paradise Heights
Paradise Point 4th Sec
Piedmont Lakes Ph 01
Piedmont Lakes Ph 02
Piedmont Lakes Ph 03
Piedmont Lakes Ph 04
Piedmont Park
Placid Hill
Royal Oak Estates
Sheeler Oaks Ph 02 Sec B
Sheeler Oaks Ph 03a
Sheeler Oaks Ph 03b
Sheeler Oaks Ph 3b
Sheeler Pointe
Silver Rose Ph 02
Speece Gene Add To Apopka
Stewart Hmstd
Vineyard Condo Ph 04
Vistaswaters Edge Ph 1
Vistaswaters Edge Ph 2
Votaw Village Ph 02
Wekiva Ridge Oaks 48 63
Wekiva Walk
Wekiwa Manor Sec 01
West Apopka Hills
West Beverly Terrace
Whispering Winds
Wynwood
Wynwood Ph 1 2




























