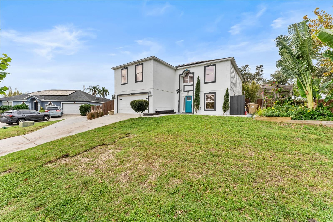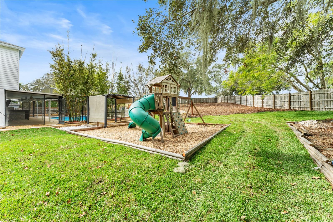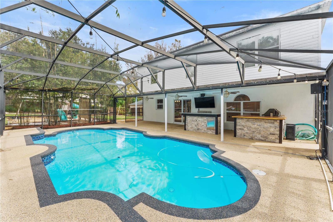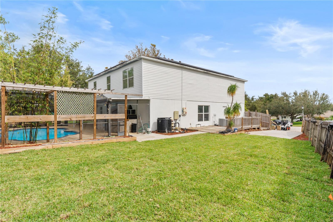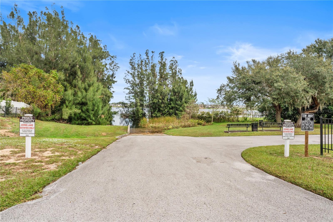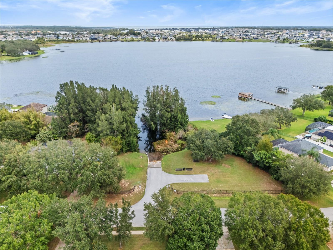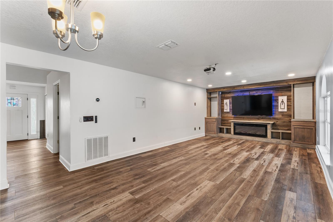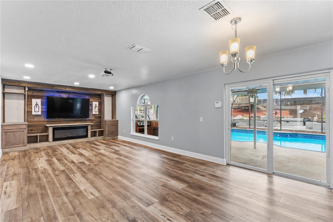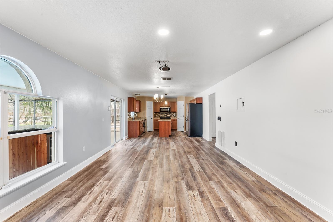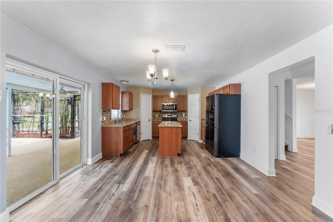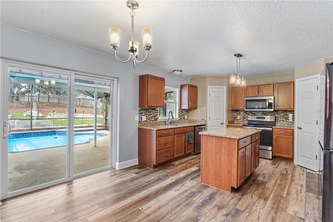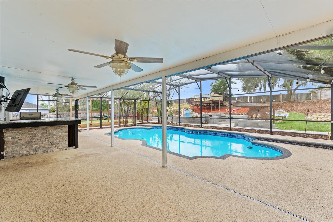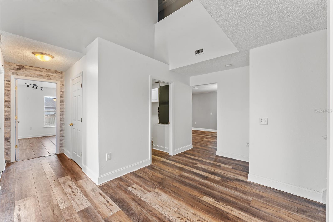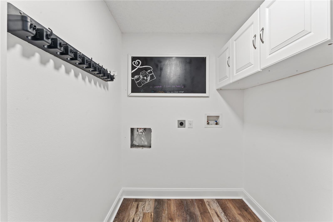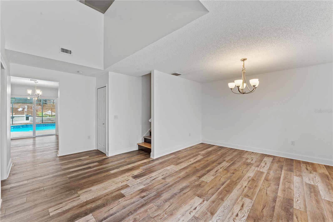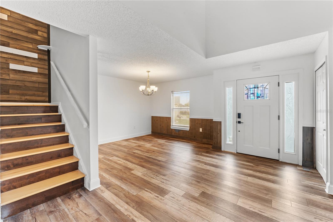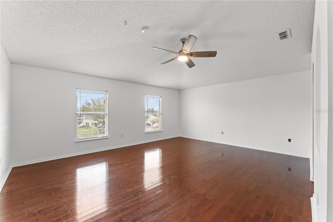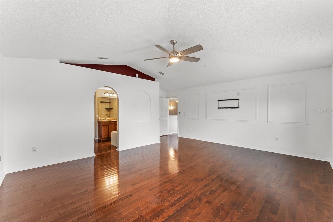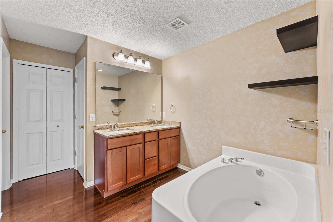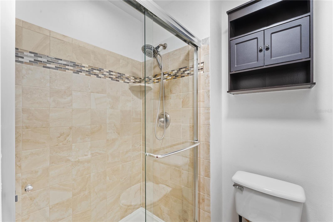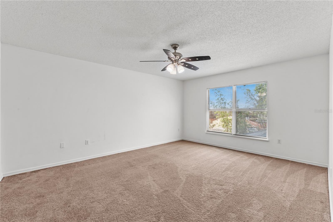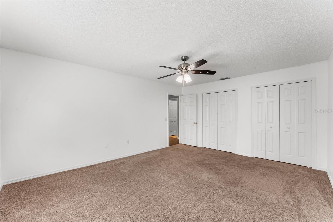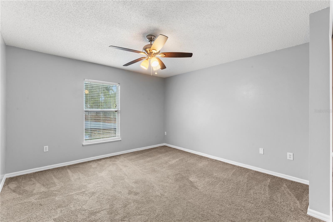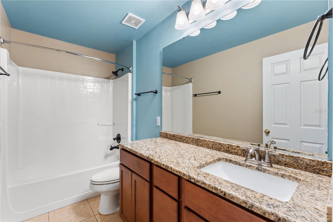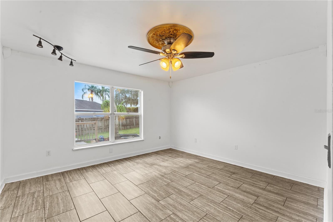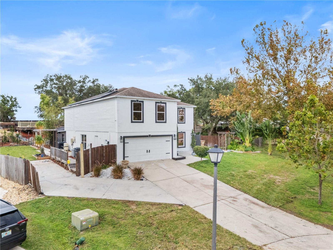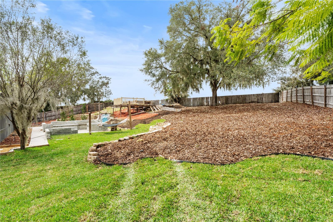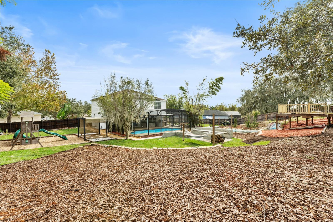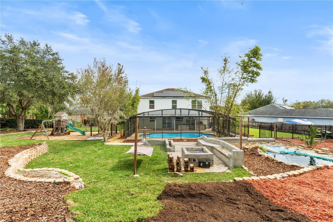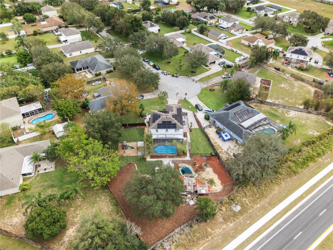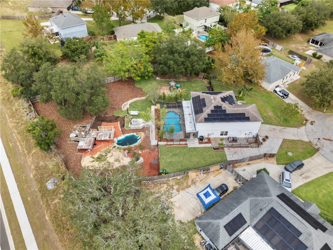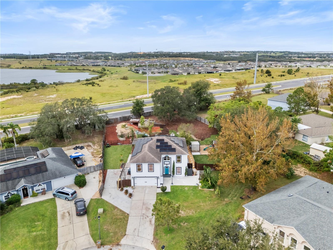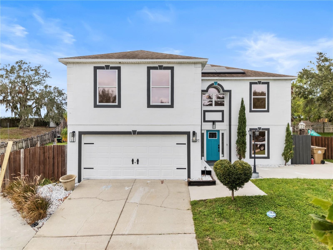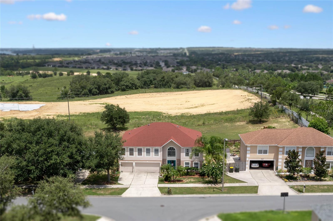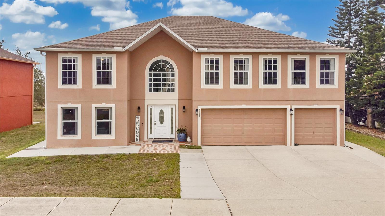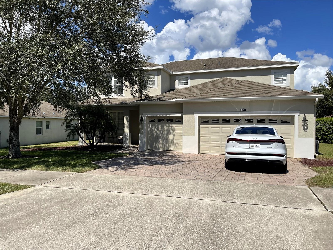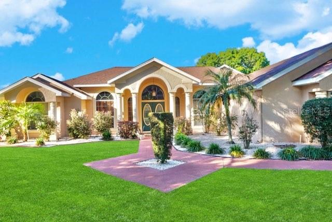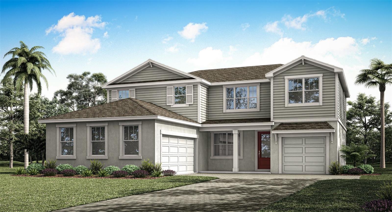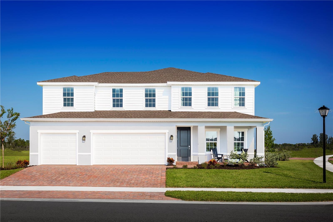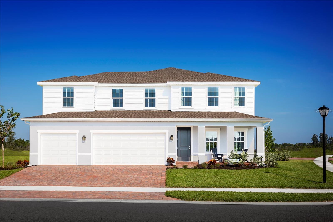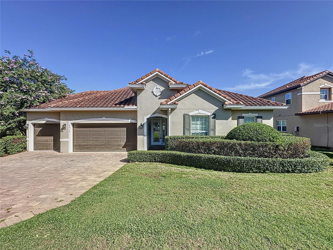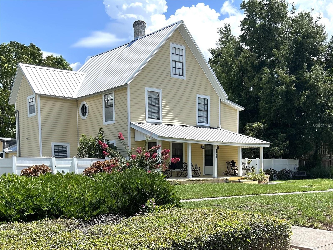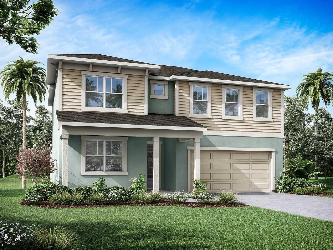Submit an Offer Now!
16007 Horizon Court, CLERMONT, FL 34711
Property Photos
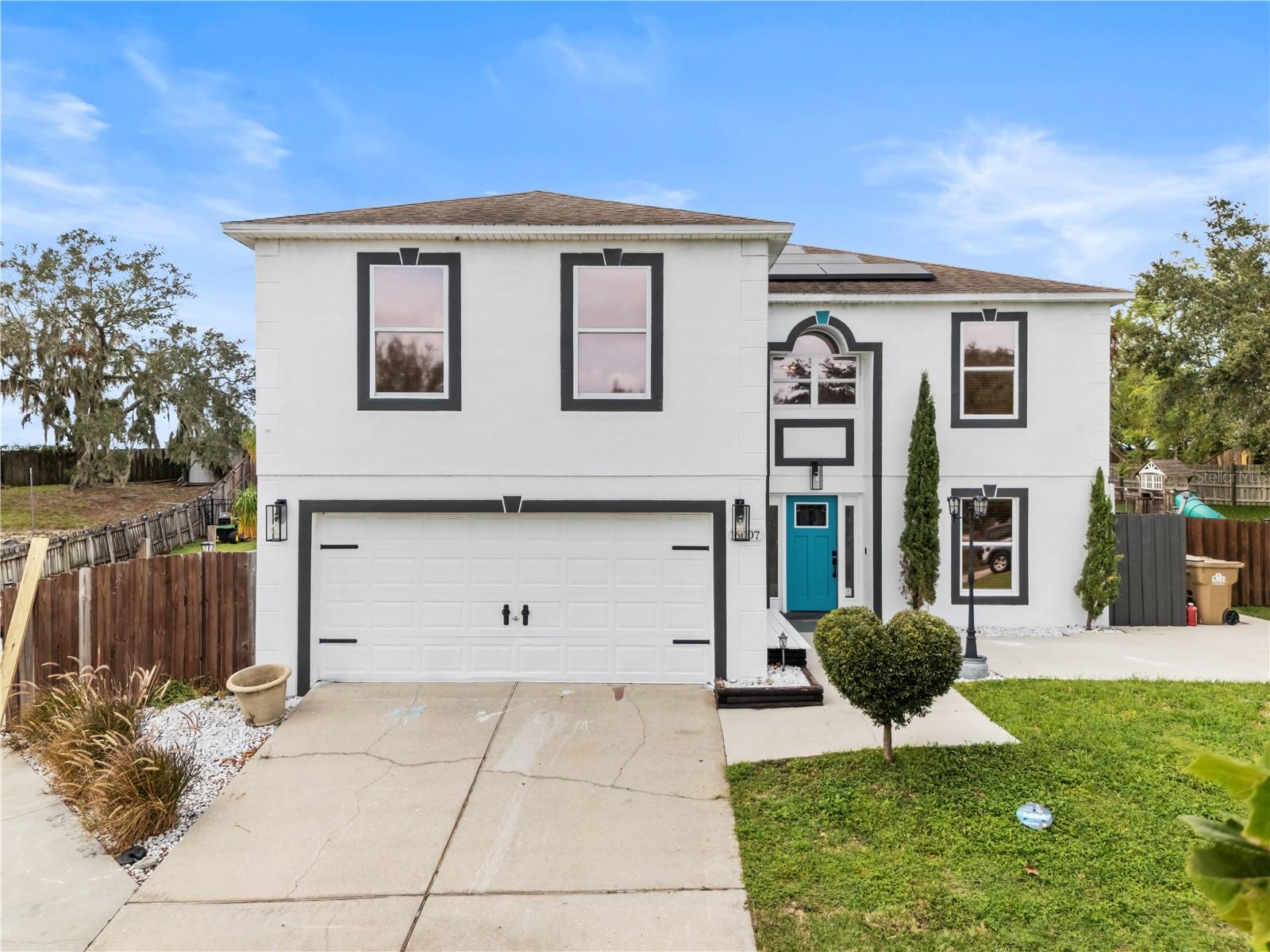
Priced at Only: $620,000
For more Information Call:
(352) 279-4408
Address: 16007 Horizon Court, CLERMONT, FL 34711
Property Location and Similar Properties
- MLS#: O6257522 ( Residential )
- Street Address: 16007 Horizon Court
- Viewed: 2
- Price: $620,000
- Price sqft: $171
- Waterfront: No
- Year Built: 2002
- Bldg sqft: 3620
- Bedrooms: 4
- Total Baths: 3
- Full Baths: 2
- 1/2 Baths: 1
- Garage / Parking Spaces: 2
- Days On Market: 4
- Additional Information
- Geolocation: 28.5342 / -81.6903
- County: LAKE
- City: CLERMONT
- Zipcode: 34711
- Subdivision: Johns Lake Estates
- Provided by: LEGENDS REAL ESTATE PROFESSIONALS, INC
- Contact: Samuel Maduro
- 407-801-9131
- DMCA Notice
-
DescriptionWelcome to 16007 Horizon Ct. a stunningly upgraded 4 bedroom, 2.5 bath retreat nestled in a peaceful Clermont cul de sac! This expansive 2,785 sq. ft. home boasts modern updates, starting with a 36 panel owned solar system and 3 Tesla Power Walls to provide whole home backup, paired with a new electric panel and dual AC systems installed in 2021. Inside, you'll find luxury vinyl flooring, a new energy efficient front door, and fresh paint that brightens the space. The open concept living area features a built in entertainment center with a drop down projector screen, color changing electric fireplace, and in wall safe for your peace of mind. The updated kitchen sparkles with new stainless appliances, including a refrigerator, microwave, and dishwasher. Step outside to one of the most impressive backyards in the community, designed for year round entertaining. A newly upgraded saltwater pool with energy efficient Pentair equipment, SoftRoc rubber decking (installed 2023), and a spacious tiered deck for relaxation. The outdoor kitchen, complete with a bar and grill area, built in firepit, and 420lb propane tank, will delight BBQ enthusiasts. An outdoor speaker system and new smart sprinkler system add to the ambiance and ease of care. Not to be overlooked, the property also offers a dedicated fenced dog run, koi pond with a waterfall, and extended driveway for extra parking. Community boat ramp access to the scenic Johns Lake Chain of Lakes is the cherry on top of this exceptional home. With a bonus room downstairs, dedicated office loft, and a spacious master suite with dual walk in closets, this home truly has it all. Don't miss your chance to see this dream property!
Payment Calculator
- Principal & Interest -
- Property Tax $
- Home Insurance $
- HOA Fees $
- Monthly -
Features
Building and Construction
- Covered Spaces: 0.00
- Exterior Features: Irrigation System, Lighting, Outdoor Kitchen, Sidewalk, Sliding Doors
- Fencing: Wood
- Flooring: Ceramic Tile, Vinyl
- Living Area: 2785.00
- Other Structures: Outdoor Kitchen
- Roof: Shingle
Land Information
- Lot Features: Cul-De-Sac, Landscaped, Oversized Lot, Sidewalk
Garage and Parking
- Garage Spaces: 2.00
- Open Parking Spaces: 0.00
- Parking Features: Boat, Driveway, Parking Pad
Eco-Communities
- Pool Features: Heated, In Ground, Lighting, Salt Water, Screen Enclosure
- Water Source: Public
Utilities
- Carport Spaces: 0.00
- Cooling: Central Air
- Heating: Central
- Pets Allowed: Yes
- Sewer: Public Sewer
- Utilities: Cable Available, Electricity Connected, Public, Street Lights, Water Available
Finance and Tax Information
- Home Owners Association Fee: 150.00
- Insurance Expense: 0.00
- Net Operating Income: 0.00
- Other Expense: 0.00
- Tax Year: 2023
Other Features
- Appliances: Dishwasher, Microwave, Range, Refrigerator
- Association Name: The Melrose Management Partnership - April Self
- Association Phone: 407-228-4181
- Country: US
- Interior Features: Built-in Features, Ceiling Fans(s), High Ceilings, Kitchen/Family Room Combo, PrimaryBedroom Upstairs, Stone Counters, Thermostat, Walk-In Closet(s)
- Legal Description: JOHNS LAKE ESTATES PHASE TWO SUB LOT 38 PB 45 PGS 89-90 ORB 5026 PG 2146
- Levels: Two
- Area Major: 34711 - Clermont
- Occupant Type: Vacant
- Parcel Number: 35-22-26-0905-000-03800
- Possession: Close of Escrow
- Zoning Code: R-3
Similar Properties
Nearby Subdivisions
16th Fairway Villas
303425
Anderson Hills Pt Rep
Arrowhead Ph 01
Barrington Estates
Beacon Rdglegends
Beacon Rdglegends Ph V
Bella Lago
Bella Terra
Bent Tree
Bent Tree Ph I Sub
Bent Tree Ph Ii Sub
Boones Rep
Brighton At Kings Ridge Ph 01
Brighton At Kings Ridge Ph 02
Brighton At Kings Ridge Ph 03
Brighton At Kings Ridge Ph Ii
Cashwell Minnehaha Shores
Clermont
Clermont Beacon Ridge At Legen
Clermont Bridgestone At Legend
Clermont Clermont Heights
Clermont College Park Ph 02b L
Clermont Crest View
Clermont East Hampton At Kings
Clermont Heights
Clermont Heritage Hills Ph 02
Clermont Hillcrest
Clermont Hillside Villas Twnhs
Clermont Huntington At Kings R
Clermont Indian Shores Tr A
Clermont Lakeview Hills Ph 01
Clermont Lakeview Pointe
Clermont Lost Lake Tr B
Clermont Magnolia Park Ph 02 L
Clermont Magnolia Park Ph 03
Clermont Nottingham At Legends
Clermont Oak View
Clermont Orange Park
Clermont Regency Hills Ph 02 L
Clermont Skyridge Valley Ph 02
Clermont Skyridge Valley Ph 03
Clermont Skyview Sub
Clermont Somerset Estates
Clermont South Lake Forest Lt
Clermont Sunnyside
Clermont Sunset Heights
Clermont Tower Grove Sub
Clermont West Stratford At Kin
Clermont Woodlawn
Crescent Bay
Crescent Bay Sub
Crescent Lake Club 1st Add
Crescent West Sub
Crestview
Crestview Phase Ii
Crown Pointe Sub
Crystal Cove
Cypress Landing Sub
Foxchase
Greater Hills Ph 01
Greater Hills Ph 02
Greater Hills Ph 05
Greater Hills Phase 02
Greater Pines Ph 09 Lt 901 Bei
Groveland Farms
Groveland Farms 272225
Hammock Pointe Sub
Hartwood Landing
Hartwood Lndg
Hartwood Lndg Ph 2
Hartwood Reserve Ph 01
Harvest Lndg
Heritage Hills
Heritage Hills Ph 02
Heritage Hills Ph 2a
Heritage Hills Ph 4b
Heritage Hills Ph 5b
Heritage Hills Ph 6b
Highland Groves Ph I Sub
Highland Groves Ph Ii Sub
Highland Overlook Sub
Highland Point Sub
Hills Clermont Ph 01
Hills Clermont Ph 02
Hunters Run Ph 2
Hunters Run Ph 3
Innovationhidden Lake
Johns Lake Estates
Johns Lake Estates Phase 2
Johns Lake Landing Phase 5
Johns Lake Lndg
Johns Lake Lndg Ph 3
Johns Lake Lndg Ph 4
Johns Lake Lndg Ph 5
Johns Lake North
Kings Ridge
Kings Ridge Manchester At King
Lake Clair Place Sub
Lake Crescent Hills Sub
Lake Highland Company Plat R
Lake Louisa Highlands Ph 03 Lt
Lake Valley Sub
Lakeview Pointe
Lancaster At Kings Ridge
Linwood Sub
Lost Lake
Lot Lake F
Louisa Pointe Ph 01
Louisa Pointe Ph Ii Sub
Louisa Pointe Ph Iii Sub
Louisa Pointe Ph V Sub
Magnolia Island
Magnolia Pkph 03
Magnolia Pointe
Magnolia Pointe Sub
Manchester At Kings Ridge Ph 0
Manchester At Kings Ridge Ph I
Minneola Edgewood Lake North T
Montclair Ph 01
Montclair Ph I
Montclair Phase Ii
North Ridge Ph 01
North Ridge Ph 02
Nottingham At Legends
Oak Village Sub
Orange Tree
Oranges Ph 2
Osprey Pointe Sub
Overlook At Lake Louisa
Overlook At Lake Louisa Ph 01
Palisades
Palisades Ph 01
Palisades Ph 02b
Palisades Ph 02c Lt 306 Pb 52
Palisades Ph 3b
Palisades Phase 3b
Pillars Landing Sub
Pillars Rdg
Porter Groves Sub
Postal Colony
Regency Hills Ph 2
Shady Nook
Shores Of Lake Clair Sub
Shorewood Park
Skiing Paradise Ph 2
Skyridge Valley
Skyridge Valley Ph 01
Somerset Estates
Somerset Estates Phase I
South Hampton At Kings Ridge
Southern Fields Ph 02
Spring Valley Ph I Sub
Spring Valley Ph Ii Sub
Spring Valley Ph Iii Sub
Spring Valley Ph Iv Sub
Spring Valley Ph Viii Sub
Summit Greens
Summit Greens Ph 01
Summit Greens Ph 01b
Summit Greens Ph 2d
Susans Landing Ph 01
Sutherland At Kings Ridge
Swiss Fairways Ph One Sub
Swiss Fairways Ph Two Sub
Terrace Grove Sub
Third Add To Vistas Sub
Timberlane Ph I Sub
Timberlane Ph Ii Sub
Timberlane Phase Ii
Vacation Village Condo
Victoria Estates
Village Green Pt Rep Sub
Vineyard Estates Sub
Vista Grande Ph I Sub
Vista Pines Sub
Vistas Add 02
Vistas Sub
Waterbrooke Ph 2
Waterbrooke Ph 3
Waterbrooke Ph 4
Waterbrooke Phase 6
Wellington At Kings Ridge Ph 0
Whitehall At Kings Ridge Ph 03
Whitehallkings Rdg Ph 1
Whitehallkings Rdg Ph 2
Whitehallkings Rdg Ph Ii



