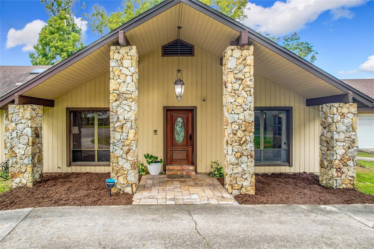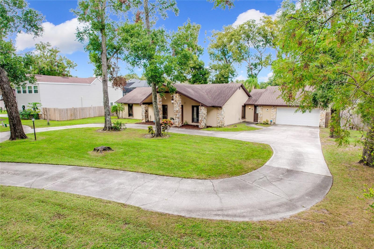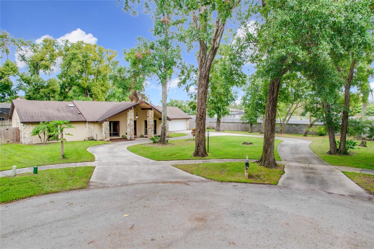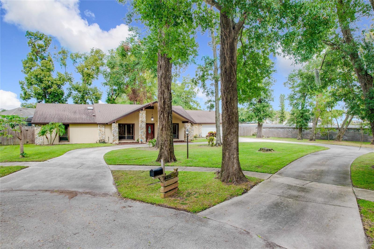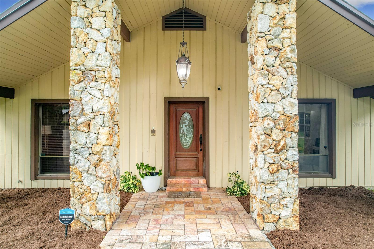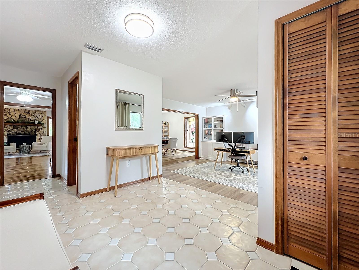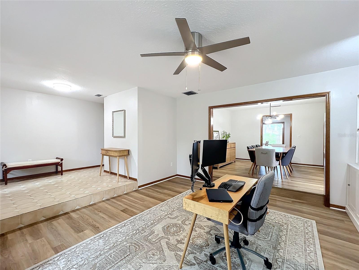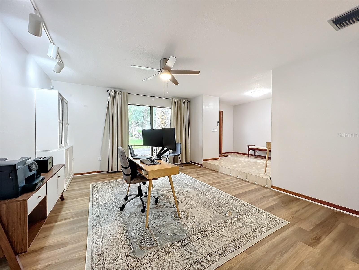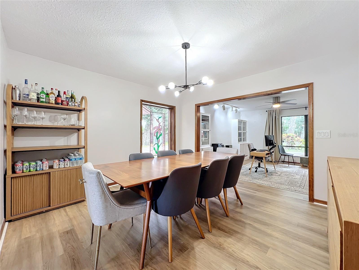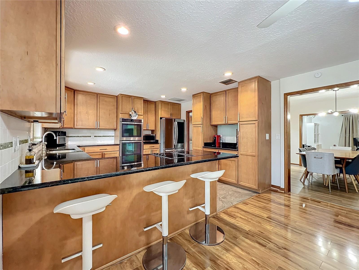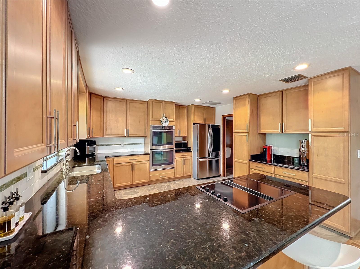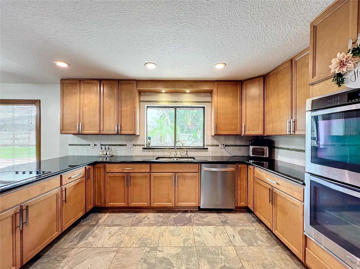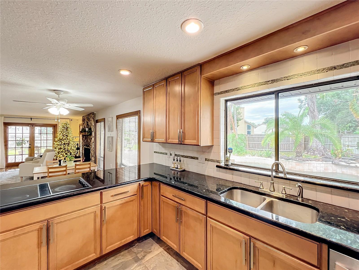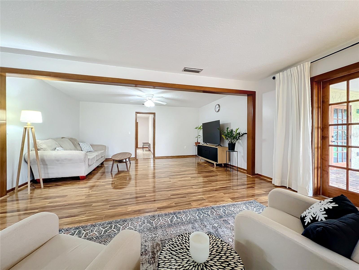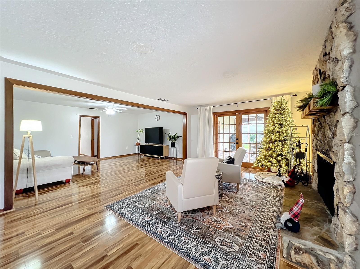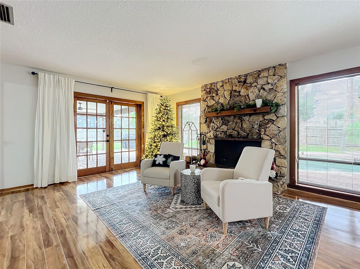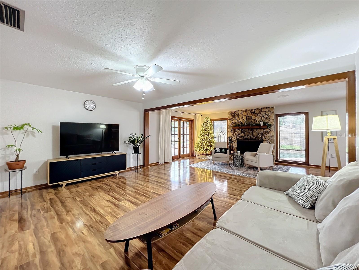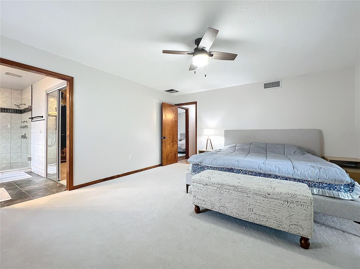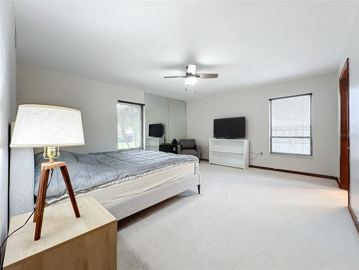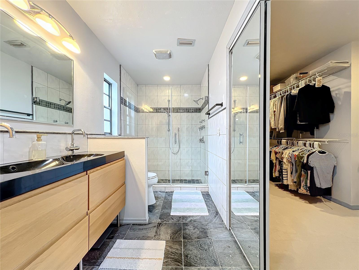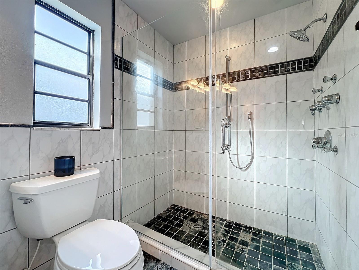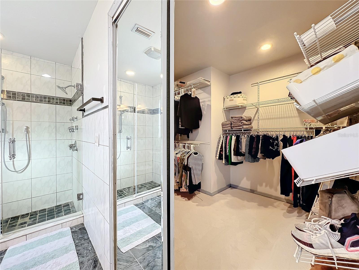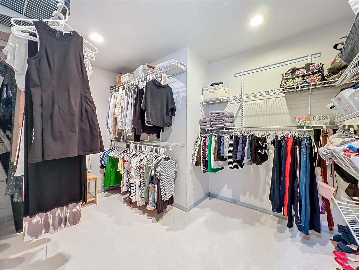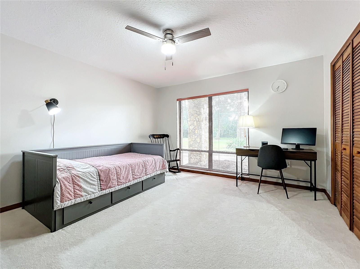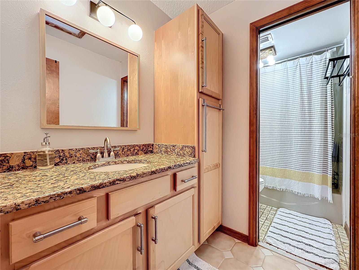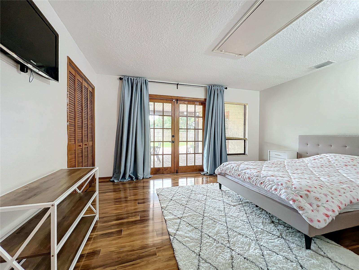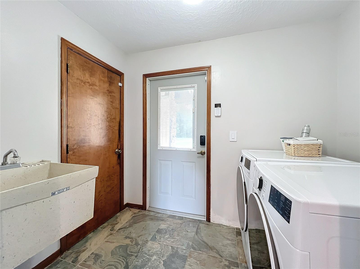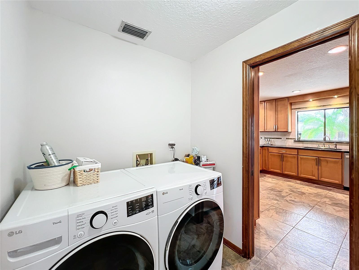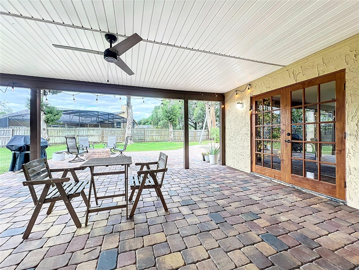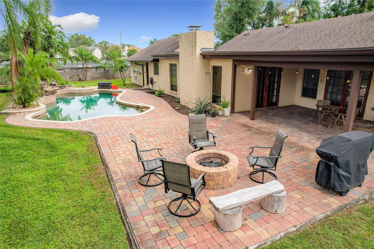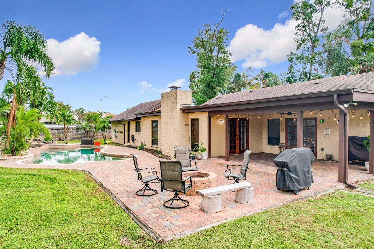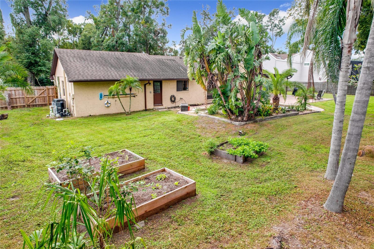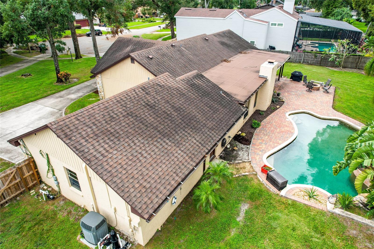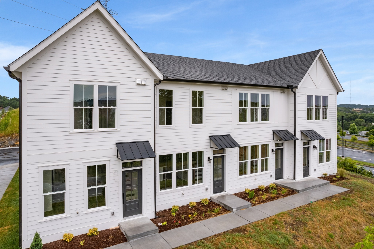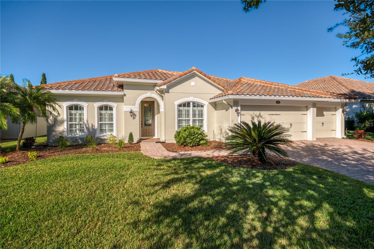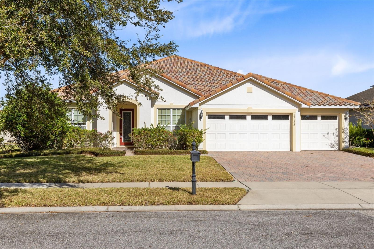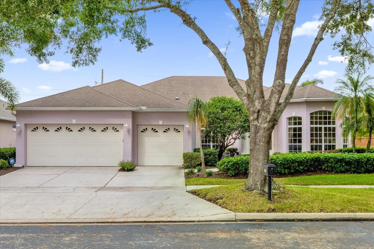Submit an Offer Now!
4333 Woodlynne Lane, ORLANDO, FL 32812
Property Photos
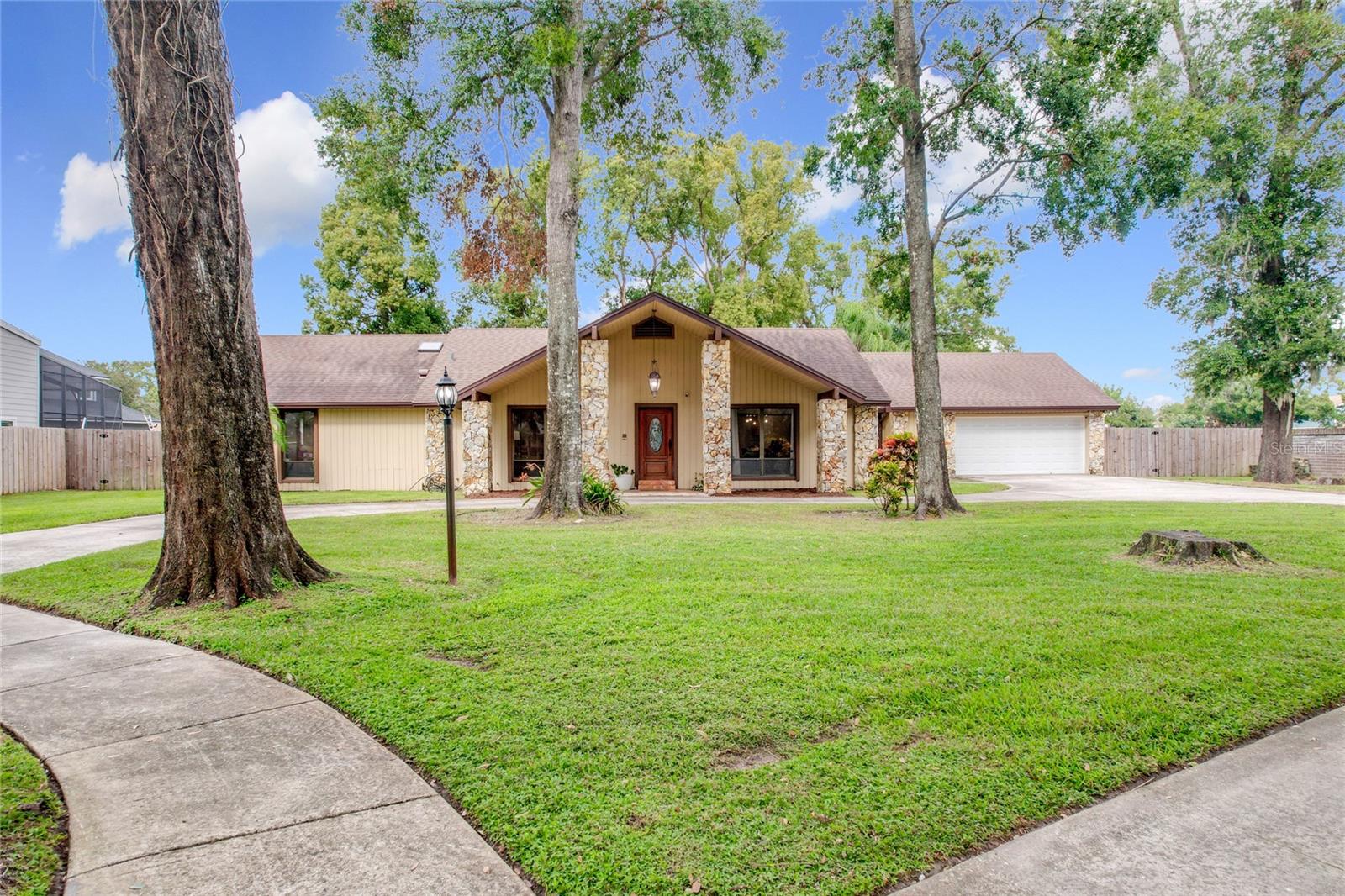
Priced at Only: $699,000
For more Information Call:
(352) 279-4408
Address: 4333 Woodlynne Lane, ORLANDO, FL 32812
Property Location and Similar Properties
- MLS#: O6259209 ( Residential )
- Street Address: 4333 Woodlynne Lane
- Viewed: 14
- Price: $699,000
- Price sqft: $202
- Waterfront: No
- Year Built: 1980
- Bldg sqft: 3455
- Bedrooms: 3
- Total Baths: 3
- Full Baths: 2
- 1/2 Baths: 1
- Garage / Parking Spaces: 2
- Days On Market: 45
- Additional Information
- Geolocation: 28.4959 / -81.3312
- County: ORANGE
- City: ORLANDO
- Zipcode: 32812
- Subdivision: Lake Inwood Oaks
- Elementary School: Pershing Elem
- Middle School: PERSHING K
- High School: Boone
- Provided by: MS LAND & BUILDING LLC
- Contact: Diana Basch Connery
- 407-512-1213

- DMCA Notice
-
DescriptionNestled in the sought after Conway neighborhood of Lake Inwood Oaks, this stunning pool home offers over half an acre of beautifully landscaped grounds, mature oak trees, and ultimate privacy in a quiet cul de sac. Step inside to your lovely foyer leading into a spacious formal living room, followed by an elegant dining roomideal for large gatherings. Your kitchen is a chef's delight, boasting 42" wood cabinetry, double oven, granite countertops, stainless steel appliances, and abundant storage, while the large peninsula with built in cooktop overlooks the expansive family room. The family room features a striking stone fireplace, large windows, and French doors opening to the pavered patio and saltwater pool with a tranquil waterfall. This backyard oasis, surrounded by lush tropical landscaping, is perfect for entertaining or simply unwinding. Inside, the main bedroom suite offers a walk in closet and a renovated ensuite bath with dual sinks and a walk in shower. Two additional bedroomsone with French doors to the patioare versatile for guests, a home office, or hobbies. A full hall bath and a convenient half bath for guests complete the interior. Additional highlights include an oversized garage with ample storage, roof (2018), 2 unit AC, a new pool pump, transferrable termite bond, newer high end washer/dryer, and a well maintained sprinkler system. Zoned for highly rated Pershing K 8 and Boone High School, this home is just 15 minutes from Orlando International Airport and close to shopping and dining. Dont miss the opportunity to make this your dream home!
Payment Calculator
- Principal & Interest -
- Property Tax $
- Home Insurance $
- HOA Fees $
- Monthly -
Features
Building and Construction
- Covered Spaces: 0.00
- Exterior Features: French Doors, Irrigation System, Lighting, Sidewalk
- Fencing: Fenced, Wood
- Flooring: Carpet, Laminate, Tile
- Living Area: 2392.00
- Roof: Membrane, Other, Shingle
Property Information
- Property Condition: Completed
Land Information
- Lot Features: Cul-De-Sac, In County, Level, Oversized Lot, Sidewalk, Paved
School Information
- High School: Boone High
- Middle School: PERSHING K-8
- School Elementary: Pershing Elem
Garage and Parking
- Garage Spaces: 2.00
- Open Parking Spaces: 0.00
- Parking Features: Circular Driveway, Curb Parking, Driveway, Off Street, On Street, Oversized
Eco-Communities
- Pool Features: Gunite, In Ground, Salt Water, Tile
- Water Source: Public
Utilities
- Carport Spaces: 0.00
- Cooling: Central Air
- Heating: Central, Electric
- Pets Allowed: Yes
- Sewer: Public Sewer
- Utilities: BB/HS Internet Available, Cable Available, Electricity Available, Electricity Connected, Phone Available, Public, Sewer Available, Sewer Connected, Street Lights, Underground Utilities, Water Available, Water Connected
Finance and Tax Information
- Home Owners Association Fee: 150.00
- Insurance Expense: 0.00
- Net Operating Income: 0.00
- Other Expense: 0.00
- Tax Year: 2024
Other Features
- Appliances: Built-In Oven, Dishwasher, Disposal, Refrigerator
- Country: US
- Furnished: Unfurnished
- Interior Features: Ceiling Fans(s), Open Floorplan, Skylight(s), Solid Wood Cabinets, Stone Counters, Thermostat, Walk-In Closet(s), Window Treatments
- Legal Description: LAKE INWOOD OAKS 7/67 LOT 11
- Levels: One
- Area Major: 32812 - Orlando/Conway / Belle Isle
- Occupant Type: Owner
- Parcel Number: 08-23-30-4490-00-110
- Style: Other, Traditional
- Views: 14
- Zoning Code: R-1A
Similar Properties
Nearby Subdivisions
Anderson Heights
Bryn Mawr
Bryn Mawr South
Conway Acres
Conway Acres First Add
Conway Acres Fourth Add
Conway Hills
Conway Homes Tr 61
Crescent Park Ph 01
Crescent Park Ph 02
Dover Estates Second Add
Edmunds Shire
Ethans Glenn
Gatlin Gardens
Gatlin Heights
Gatlin Place Ph 01
Grove Villa
Heart O Conway
Lake Conway Woods
Lake Inwood Oaks
Lake Inwood Shores
Mystic At Mariners Village
Oakwater Pointe
Roberta Place
Robinsdale
Robinson Oaks
Silver Beach Sub
Valencia Park L89 Lot 4 Blk C
Windward Estates
Wood Green



