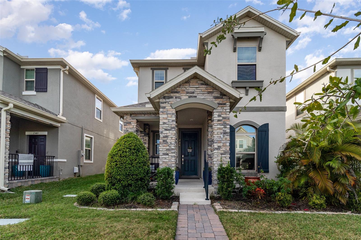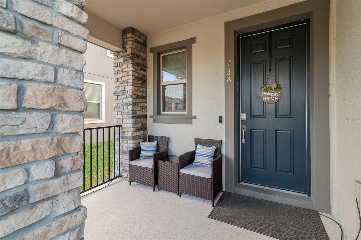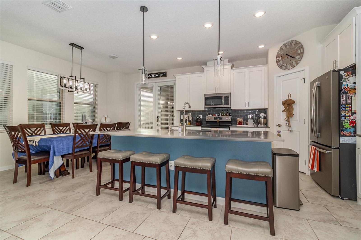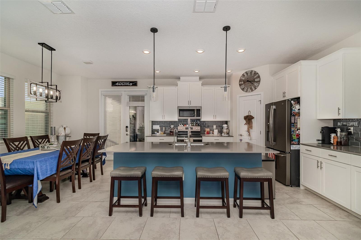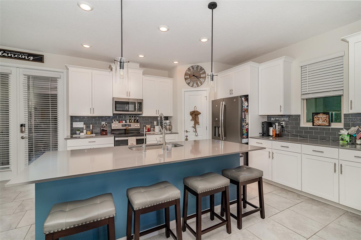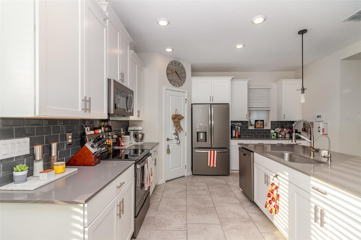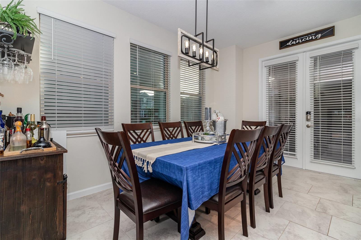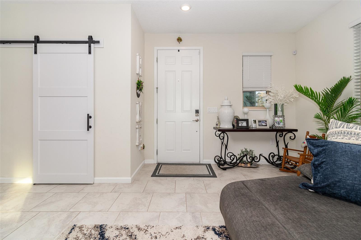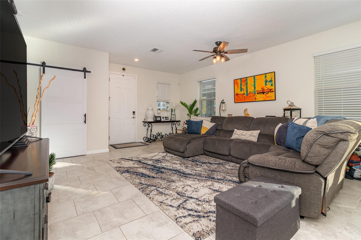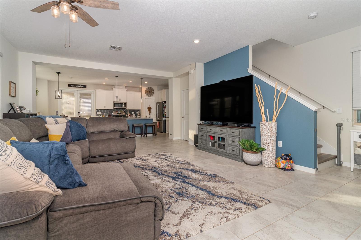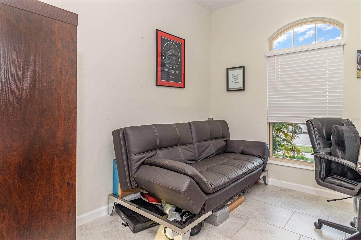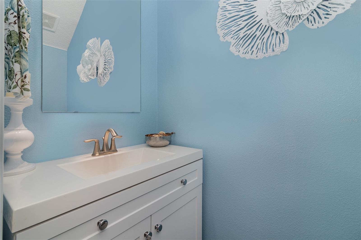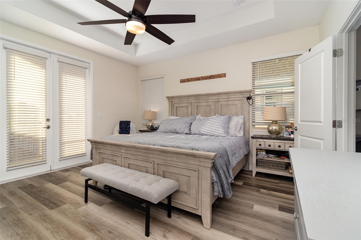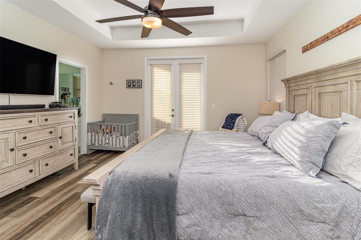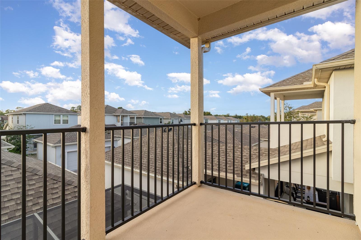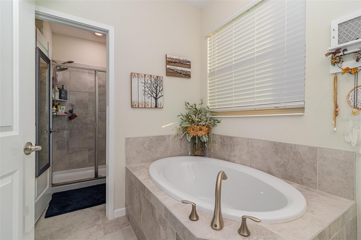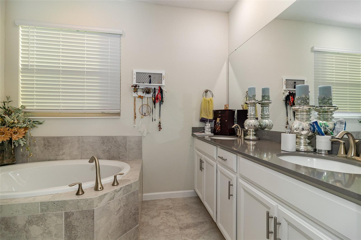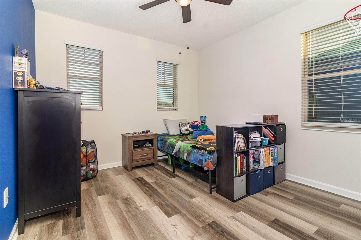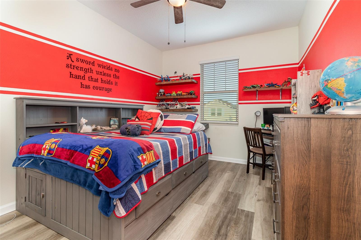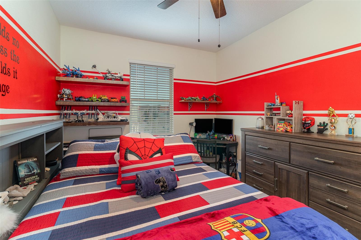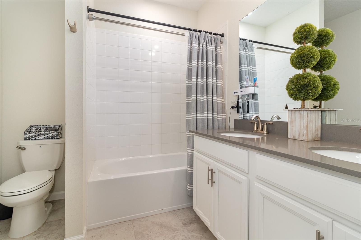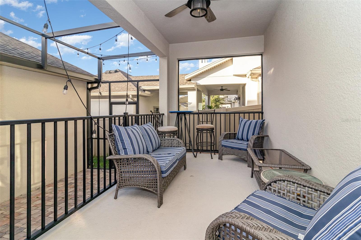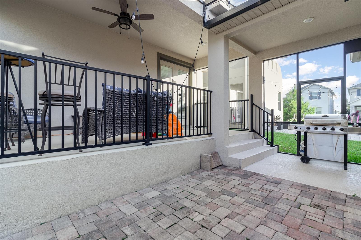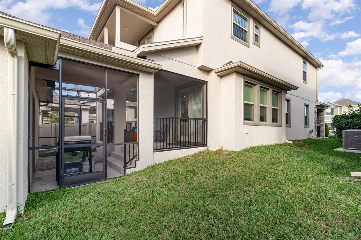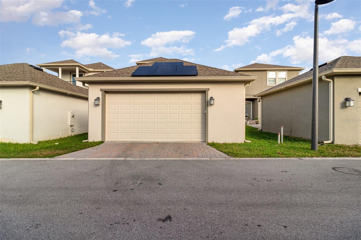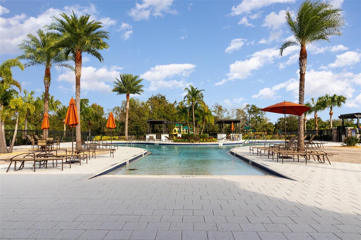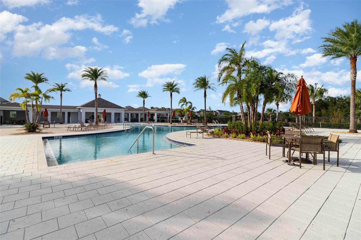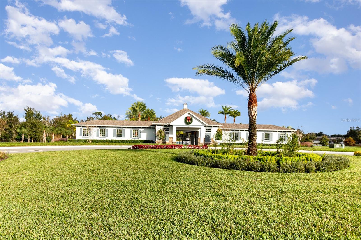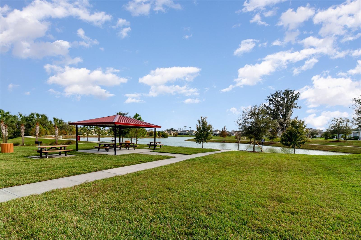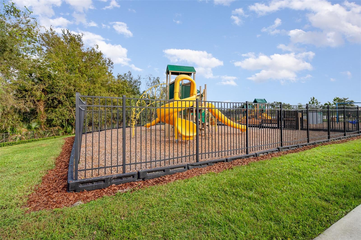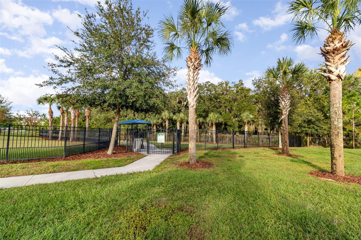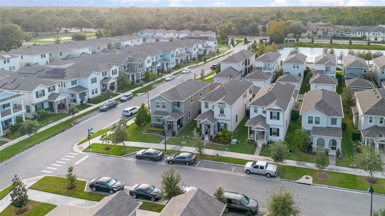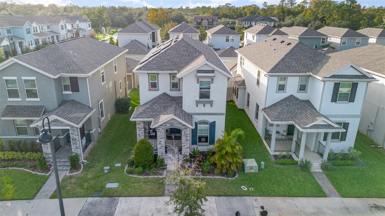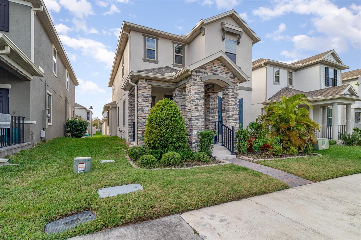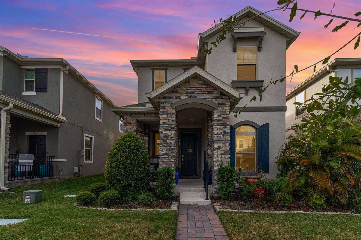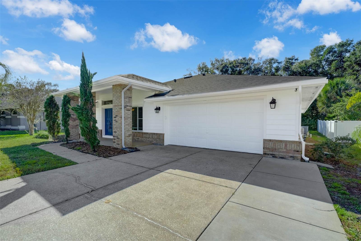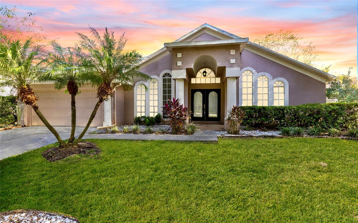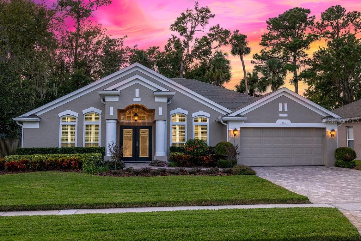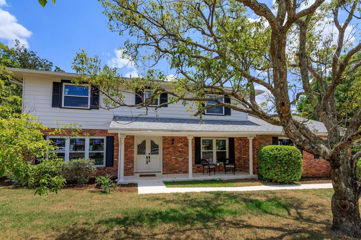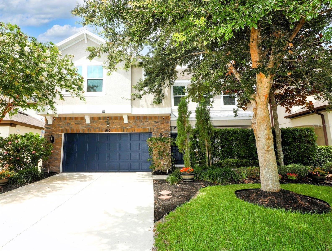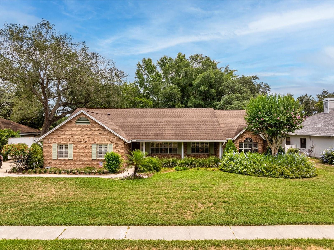Submit an Offer Now!
236 Wise Owl Way, WINTER SPRINGS, FL 32708
Property Photos
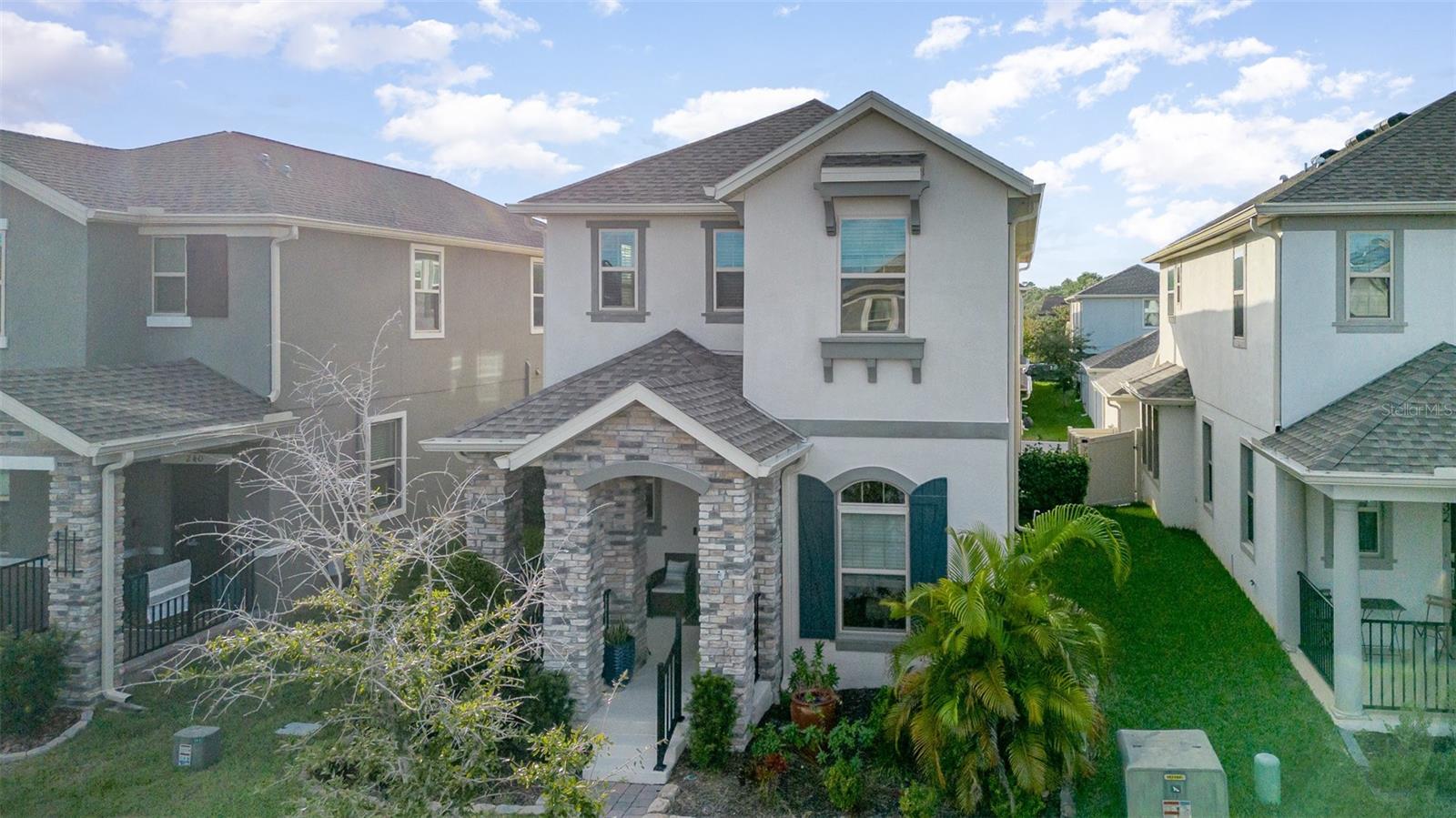
Priced at Only: $540,000
For more Information Call:
(352) 279-4408
Address: 236 Wise Owl Way, WINTER SPRINGS, FL 32708
Property Location and Similar Properties
- MLS#: O6259742 ( Residential )
- Street Address: 236 Wise Owl Way
- Viewed: 2
- Price: $540,000
- Price sqft: $181
- Waterfront: No
- Year Built: 2020
- Bldg sqft: 2986
- Bedrooms: 3
- Total Baths: 3
- Full Baths: 2
- 1/2 Baths: 1
- Garage / Parking Spaces: 2
- Days On Market: 3
- Additional Information
- Geolocation: 28.6902 / -81.2624
- County: SEMINOLE
- City: WINTER SPRINGS
- Zipcode: 32708
- Subdivision: Tuskawilla Crossings Ph 2
- Elementary School: Layer Elementary
- Middle School: Indian Trails Middle
- High School: Winter Springs High
- Provided by: PALMANO GROUP RE BROKERAGE LLC
- Contact: Kerry Westmeyer
- 321-214-1211
- DMCA Notice
-
DescriptionWelcome to this stunning 3 bedroom, 2.5 bathroom home located in the highly sought after Tuskawilla Crossings neighborhood. This beautiful home effortlessly blends modern style, comfort, and functionality. The open layout integrates the living, dining, and kitchen areas, creating an inviting atmosphere for family gatherings or entertaining friends. The living room offers plenty of space for relaxation with direct access to the outdoors through large windows that bathe the space in natural light. The gorgeous kitchen features stainless steel appliances, sleek quartz countertops, nice size island, and ample cabinet space. The spacious living areas are ideal for entertaining or relaxing, while the thoughtfully designed upstairs bedrooms provide a serene and private retreat. For convenience there is a half bathroom downstairs and laundry room upstairs. The master suite is a private sanctuary with a walk in closet and an en suite bathroom featuring dual vanities and a modern shower and garden tub, and balcony for enjoying your morning coffee. Upgrades includes: solar panels, luxury vinyl on the stairs and upstairs bedrooms, enclosed downstairs office and added a beautiful barn door, custom screen enclosed back porch, and network cable ran to all bedrooms. Enjoy the perks of solar panels and low electric bills as they will be paid off at closing. Oversized two car garage, accessible through the screened porch, adds convenience and functionality. This home also offers access to exceptional community amenities, including a sparkling community pool, playground, dog park, and proximity to the Seminole Trail, catering to outdoor enthusiasts and families. Conveniently located in the top rated Winter Springs school district, this property is an excellent choice for families and professionals alike. Conveniently located to the 417, Oviedo Hospital, shopping, and restaurants. Dont miss your chance to call this gem your homeschedule your private tour today and experience everything it has to offer!
Payment Calculator
- Principal & Interest -
- Property Tax $
- Home Insurance $
- HOA Fees $
- Monthly -
Features
Building and Construction
- Builder Model: Lilly II
- Builder Name: Lennar
- Covered Spaces: 0.00
- Exterior Features: French Doors, Irrigation System
- Flooring: Luxury Vinyl, Tile
- Living Area: 1986.00
- Roof: Shingle
Land Information
- Lot Features: Sidewalk, Paved
School Information
- High School: Winter Springs High
- Middle School: Indian Trails Middle
- School Elementary: Layer Elementary
Garage and Parking
- Garage Spaces: 2.00
- Open Parking Spaces: 0.00
- Parking Features: Oversized
Eco-Communities
- Water Source: Public
Utilities
- Carport Spaces: 0.00
- Cooling: Central Air
- Heating: Central
- Pets Allowed: Yes
- Sewer: Public Sewer
- Utilities: BB/HS Internet Available, Cable Available, Fiber Optics, Street Lights
Amenities
- Association Amenities: Playground, Pool
Finance and Tax Information
- Home Owners Association Fee Includes: Pool, Maintenance Grounds
- Home Owners Association Fee: 130.00
- Insurance Expense: 0.00
- Net Operating Income: 0.00
- Other Expense: 0.00
- Tax Year: 2024
Other Features
- Appliances: Dishwasher, Dryer, Microwave, Range, Refrigerator, Washer
- Association Name: Bono & Associates
- Association Phone: 407-233-3560
- Country: US
- Interior Features: Ceiling Fans(s), Eat-in Kitchen, Kitchen/Family Room Combo, Living Room/Dining Room Combo, Open Floorplan, Walk-In Closet(s)
- Legal Description: LOT 72 TUSKAWILLA CROSSINGS PHASE 2 PLAT BOOK 84 PGS 48-55
- Levels: Two
- Area Major: 32708 - Casselberrry/Winter Springs / Tuscawilla
- Occupant Type: Owner
- Parcel Number: 06-21-31-5VN-0000-0720
- Possession: Close of Escrow
- Zoning Code: T-C
Similar Properties
Nearby Subdivisions
Amherst
Bentley Club At Bentley Green
Carrington Woods
Davenport Glen
Deersong 3
Dunmar Estates 5 Acre Dev 28 P
Fairway Oaks
Fox Glen At Chelsea Parc Tusca
Georgetowne
Glen Eagle
Greenbriar Sub Ph 1
Greenbriar Sub Ph 2
Greenspointe
Highland Village 2
Highlands Sec 1 Rep Tr F
Hollowbrook Ph 2
Huntridge
Lake Tuskawilla Ph 2
Lot. 738 Oak Forest
Moss Road Ranches
Mount Greenwood
North Orlando 1st Add
North Orlando 2nd Add
North Orlando Ranches Sec 02
North Orlando Ranches Sec 02a
North Orlando Ranches Sec 03
North Orlando Ranches Sec 08
North Orlando Ranches Sec 09
North Orlando Ranches Sec 10
North Orlando Terrace
North Orlando Townsite 4th Add
Oak Forest
Parkstone
Seasons The
Seven Oaks
Seville Chase
Stone Gable
Sunrise
Sunrise Estates
Sunrise Village
The Highlands Sections Seven
Tuscawilla
Tuskawilla Crossings Ph 2
Tuskawilla Point
Wedgewood Tennis Villas
Wildwood
Winding Hollow
Winter Spgs
Winter Springs



