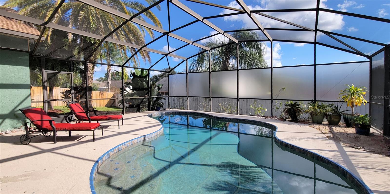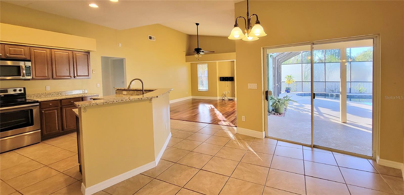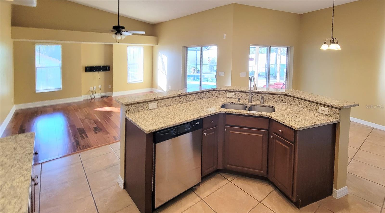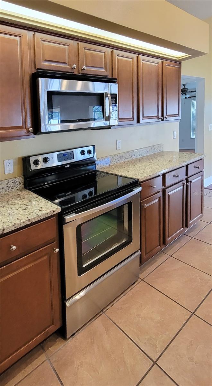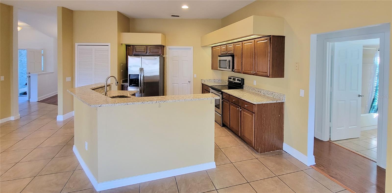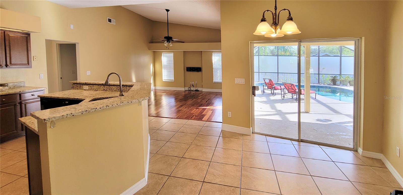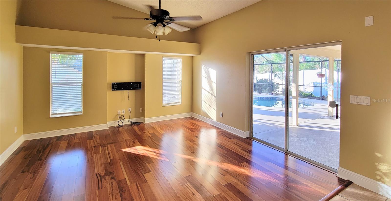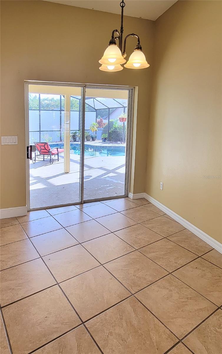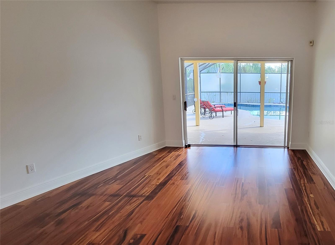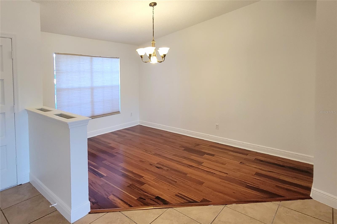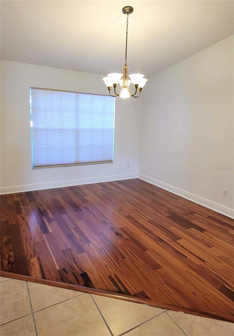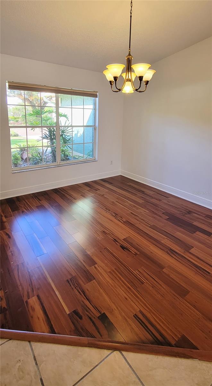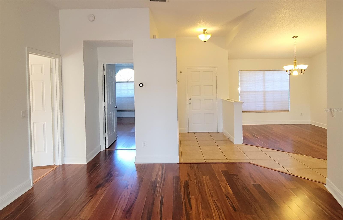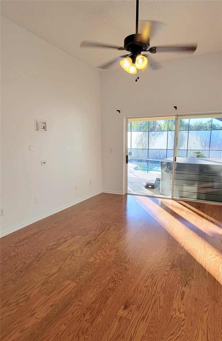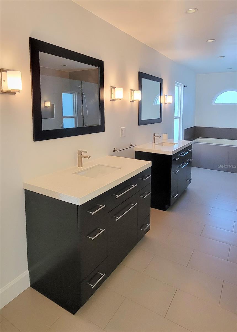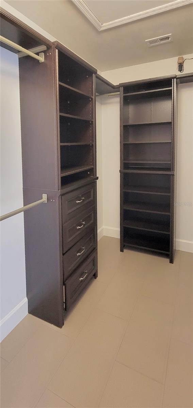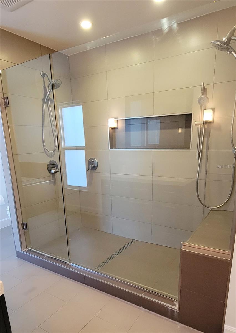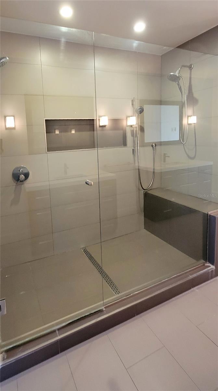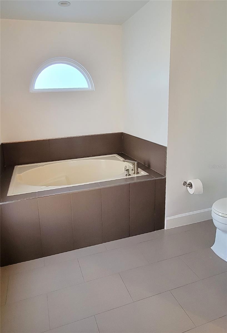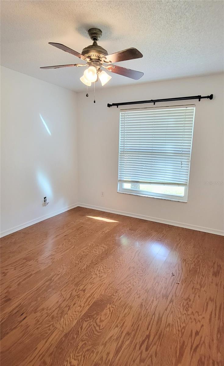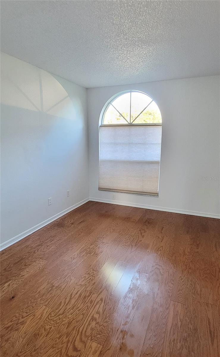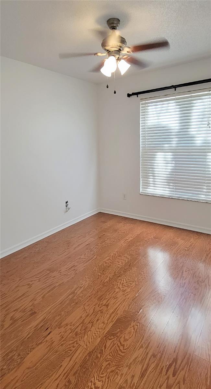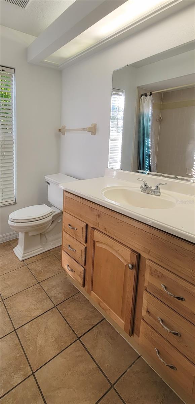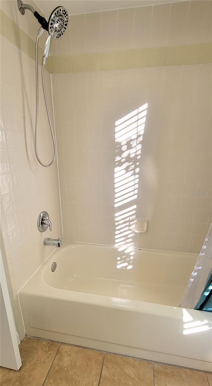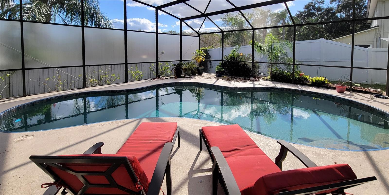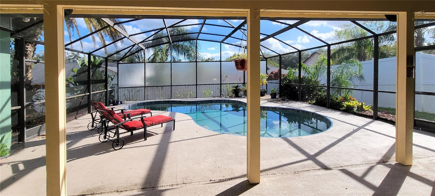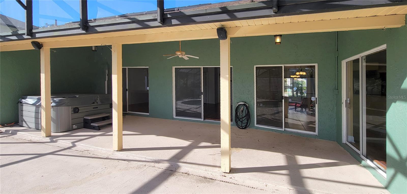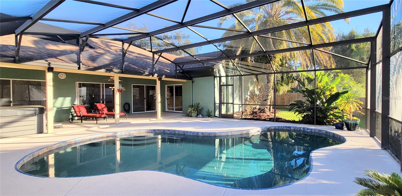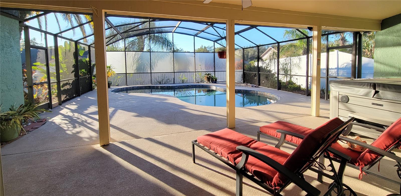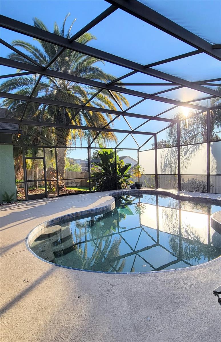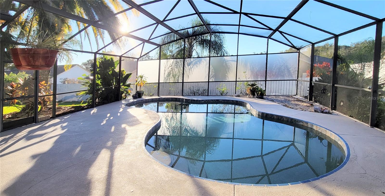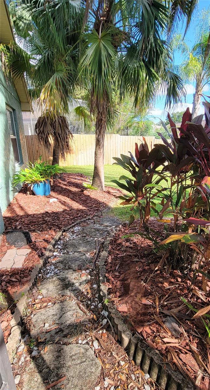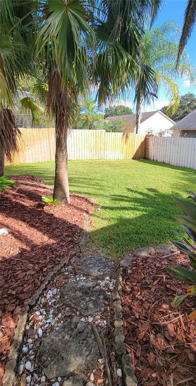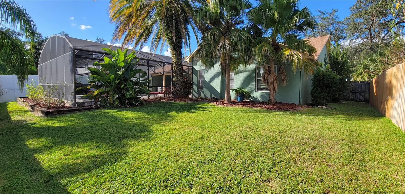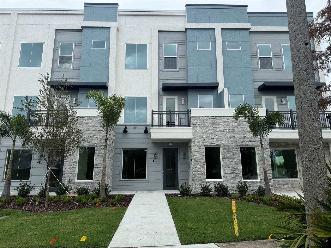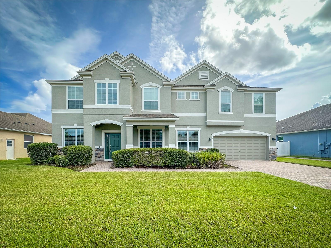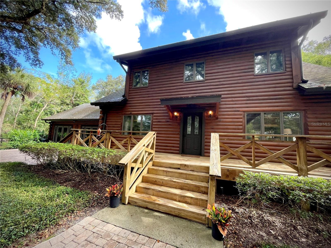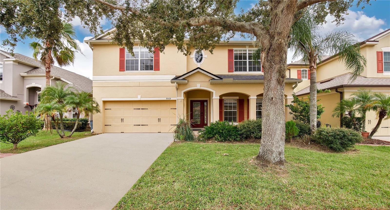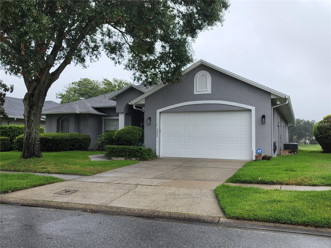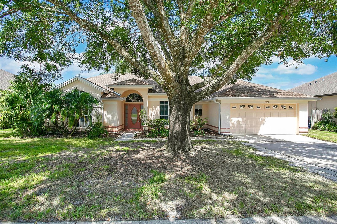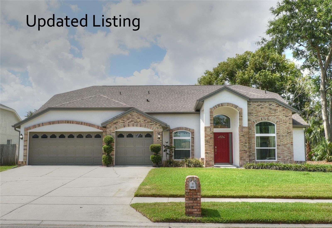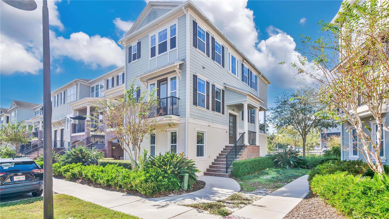Submit an Offer Now!
1145 Needlewood Loop, OVIEDO, FL 32765
Property Photos
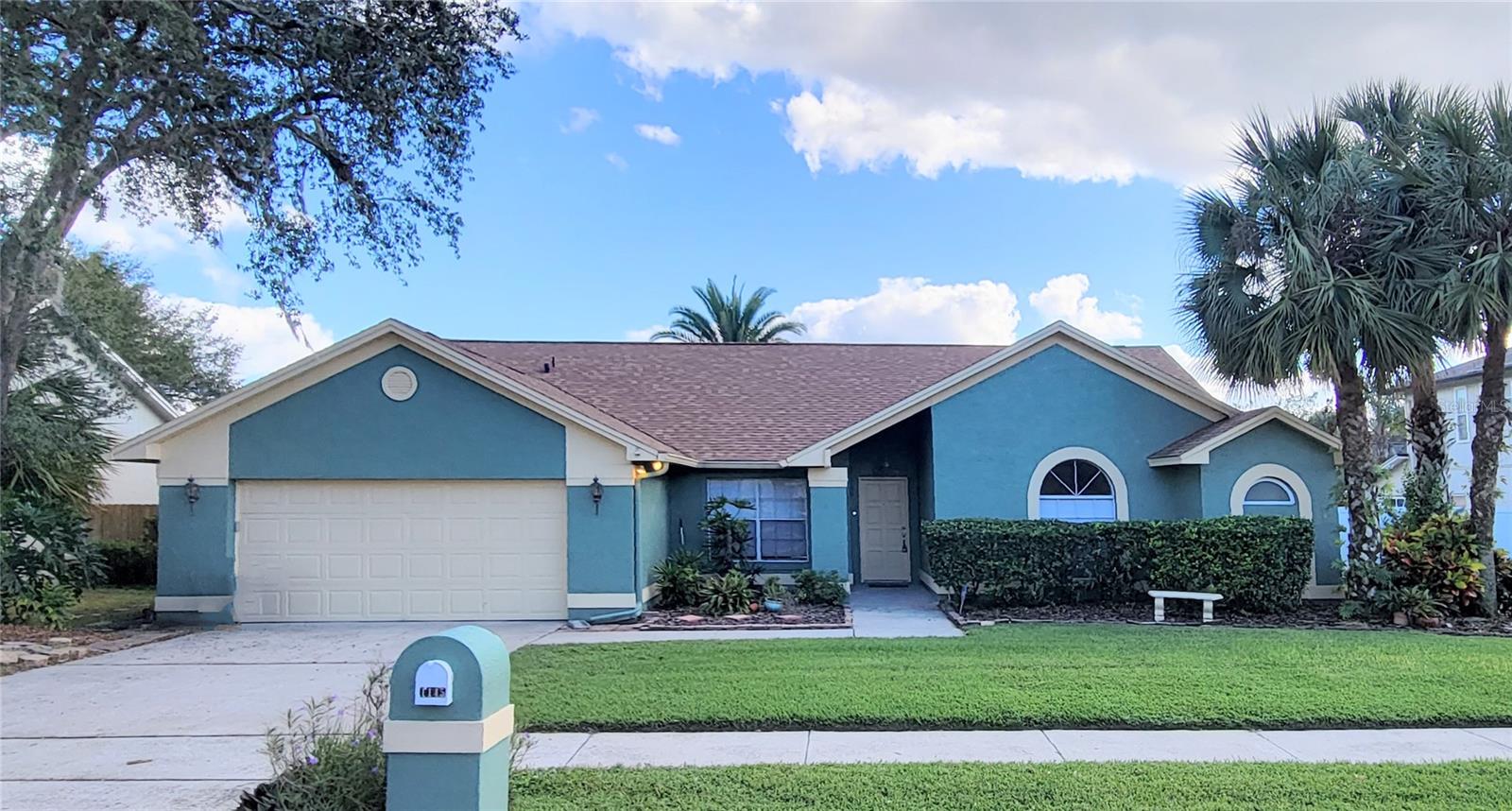
Priced at Only: $3,200
For more Information Call:
(352) 279-4408
Address: 1145 Needlewood Loop, OVIEDO, FL 32765
Property Location and Similar Properties
- MLS#: O6259877 ( Residential Lease )
- Street Address: 1145 Needlewood Loop
- Viewed: 2
- Price: $3,200
- Price sqft: $1
- Waterfront: No
- Year Built: 1990
- Bldg sqft: 3013
- Bedrooms: 4
- Total Baths: 2
- Full Baths: 2
- Garage / Parking Spaces: 2
- Days On Market: 4
- Additional Information
- Geolocation: 28.6571 / -81.2491
- County: SEMINOLE
- City: OVIEDO
- Zipcode: 32765
- Subdivision: Tuska Ridge
- Elementary School: Rainbow Elementary
- Middle School: Indian Trails Middle
- High School: Oviedo High
- Provided by: SPRING REALTY ONE LLC
- Contact: Bryce Rysewyk
- 407-340-1754
- DMCA Notice
-
DescriptionAmazing 4 2 Pool home near Oviedo Mall with tons of space and NO carpet! This wonderful home has a gorgeous pool with a very large pool deck refinished and separate Hot tub, room for plenty of lounges chairs for guests. The Solar heated pool area and covered patio is all screened with access to the stone walkway that takes you to the fully fenced back yard. The home has been recently remodeled, including new Wood Flooring, and is an open split floorplan with tall, vaulted ceilings, ceiling fans, and flooring of tile and engineered wood throughout. The beautiful Kitchen has light brown cabinets with handles, gorgeous granite counters, accented with all stainless steel appliances. A large wall closet pantry and L shaped tiered island with sink and breakfast bar over looking the living room and kitchenette. Both areas have separate sliders to the pool area for great views. The separate family room slider also faces the pool and the formal dining room faces the front of the home. The primary bedroom slider opens to the pool area and the primary bath is amazing. From large walk in closet with designer shelving, separated dual sink vanities, large garden tub, and huge walk in shower with 3 sprayer heads and shower bench. The second bedroom is around the corner and the 3rd and 4th are on the other side of the home sharing the hall bath. The laundry room is ready for your washer and dryer to hookup and leads to the garage where there is built in shelving to organize a lot of storage. the living room and Pool deck are wired for sound. Pool and lawn care included. Located near Oviedo Mall off of Red Bug, between Tuskawilla and 417. Oviedo has been voted one of the best places to live in the US. Zoned for great schools, and top elementary in Seminole County. A few blocks away and round the corner is Nemours Childrens Health Hospital, the Oviedo Mall, and fast access to the 417 to get around town. Please email for more info.
Payment Calculator
- Principal & Interest -
- Property Tax $
- Home Insurance $
- HOA Fees $
- Monthly -
Features
Building and Construction
- Covered Spaces: 0.00
- Exterior Features: Sidewalk, Sliding Doors
- Fencing: Full Backyard
- Flooring: Ceramic Tile, Laminate, Vinyl
- Living Area: 2162.00
Property Information
- Property Condition: Completed
Land Information
- Lot Features: Sidewalk, Paved
School Information
- High School: Oviedo High
- Middle School: Indian Trails Middle
- School Elementary: Rainbow Elementary
Garage and Parking
- Garage Spaces: 2.00
- Open Parking Spaces: 0.00
- Parking Features: Driveway, Garage Door Opener
Eco-Communities
- Pool Features: Gunite, In Ground, Screen Enclosure
- Water Source: Public
Utilities
- Carport Spaces: 0.00
- Cooling: Central Air
- Heating: Central, Electric
- Pets Allowed: Cats OK, Dogs OK, Pet Deposit, Size Limit, Yes
- Utilities: Public
Finance and Tax Information
- Home Owners Association Fee: 0.00
- Insurance Expense: 0.00
- Net Operating Income: 0.00
- Other Expense: 0.00
Other Features
- Appliances: Dishwasher, Microwave, Range, Refrigerator
- Association Name: Bryce
- Country: US
- Furnished: Unfurnished
- Interior Features: Cathedral Ceiling(s), Ceiling Fans(s), High Ceilings, Kitchen/Family Room Combo, Open Floorplan, Primary Bedroom Main Floor, Split Bedroom, Stone Counters, Vaulted Ceiling(s), Walk-In Closet(s)
- Levels: One
- Area Major: 32765 - Oviedo
- Occupant Type: Vacant
- Parcel Number: 18-21-31-509-0D00-1710
Owner Information
- Owner Pays: Grounds Care, Pool Maintenance
Similar Properties
Nearby Subdivisions
Alafaya Woods Ph 01
Alafaya Woods Ph 06
Alafaya Woods Ph 17
Alafaya Woods Ph 2
Alafaya Woods Ph 21b
Aloma Bend Tr 3
Aloma Woods Ph 1
Aloma Woods Ph 2
Aloma Woods Ph 4
Arborview Park
Ashford Park Twnhms Rep One
Bentley Woods
Carillon Tr 301 At
Central Park Twnhms
Clifton Park
Creekwood
Crystal Park Sub
East Pointe
Easton Park
Hamptons Second Rep
Hawthorne Glen Twnhms
Heronwood At Carillon
Hideaway Cove At Oviedo Ph 1
Hunters Reserve 2 A Condo
Isles Of Oviedo
Parker Sub
Preserve At Black Hammock Rep
Round Lake Estates
Stillwater Ph 1
Stonehurst
Townhomes At City Place
Towns At Tuskawilla Commons
Tuska Ridge
Twin Rivers Sec 4
Twin Rivers Sec 7
Villas At Lakeside A Condo
Walden Chase
Waverlee Woods



