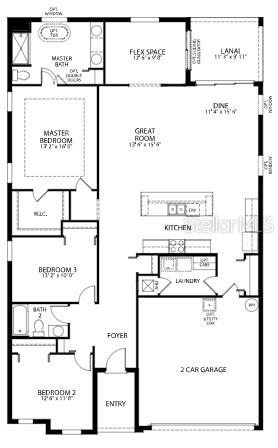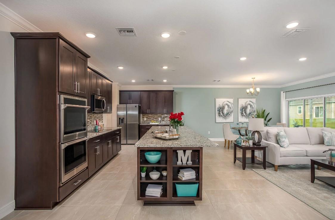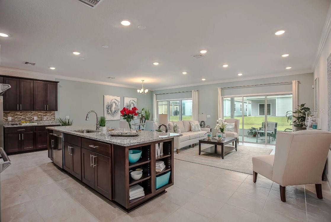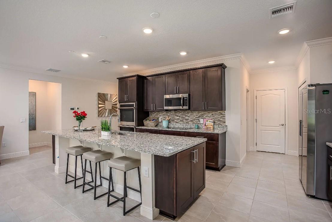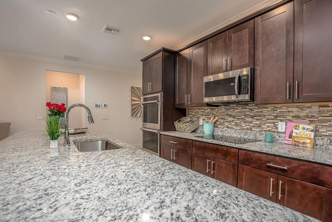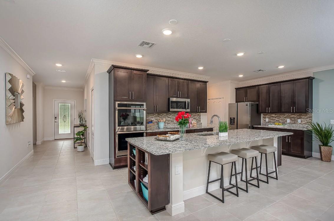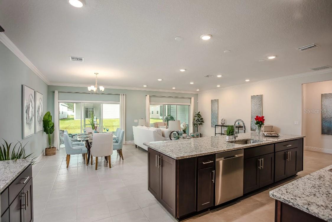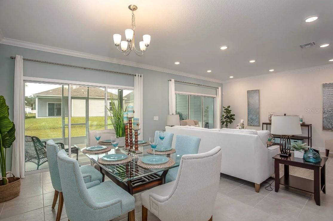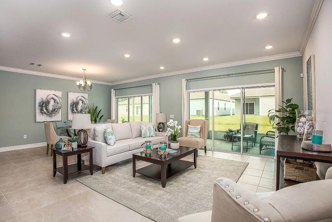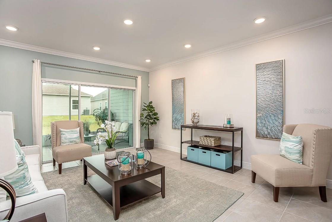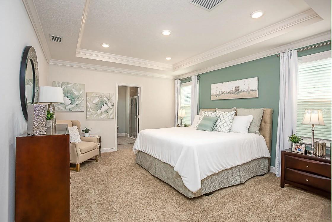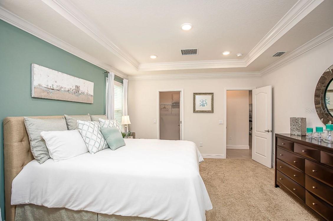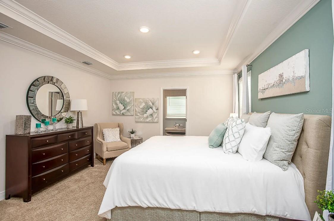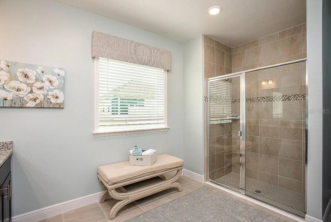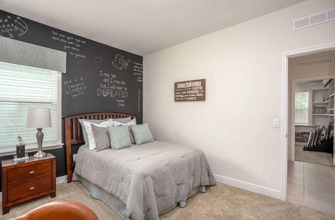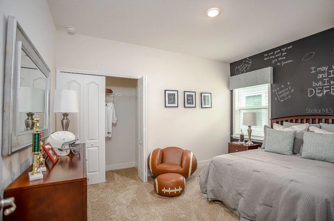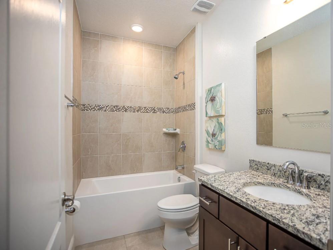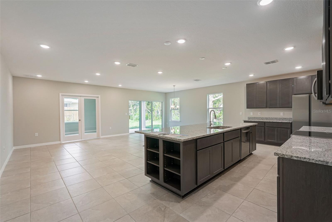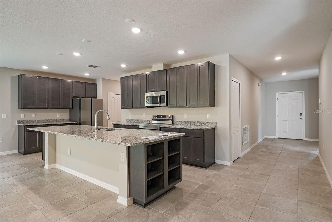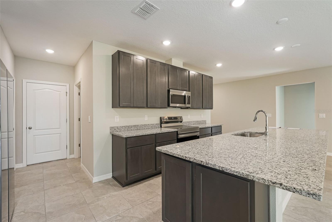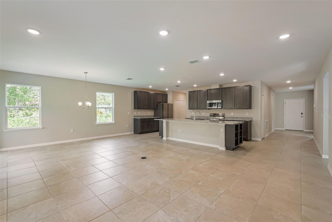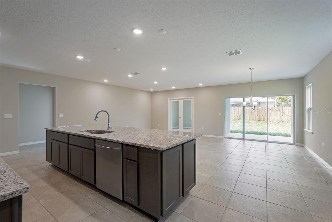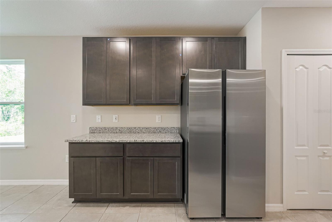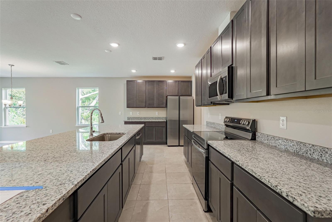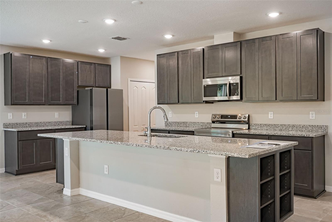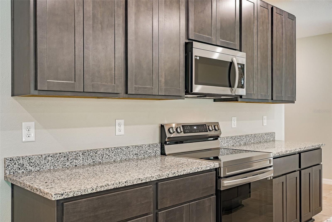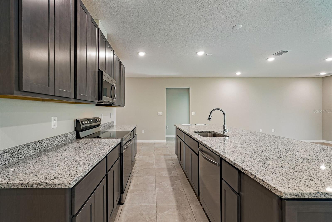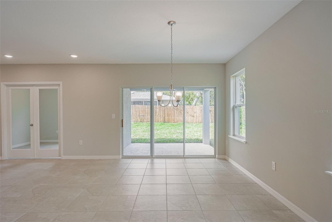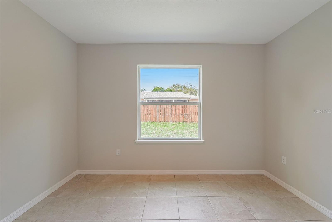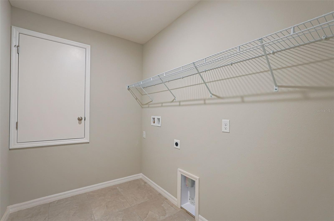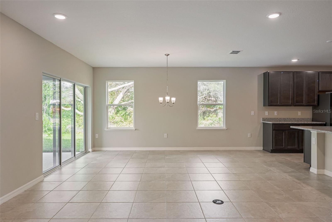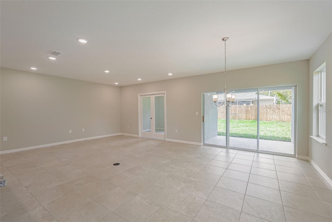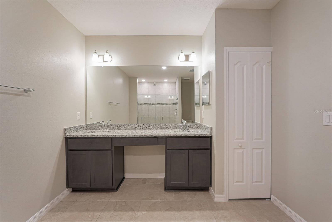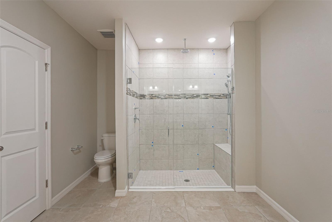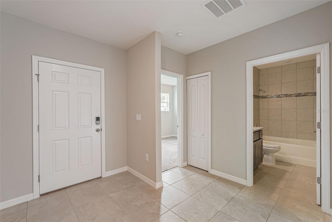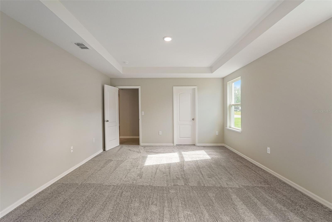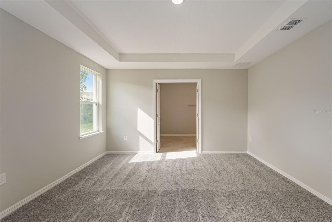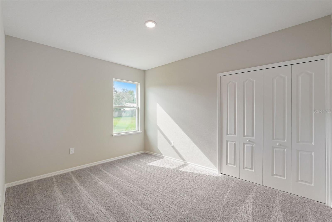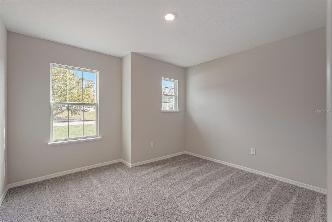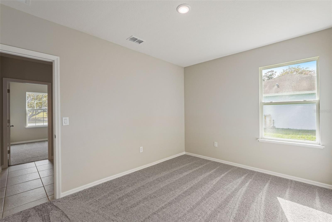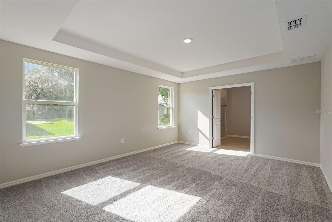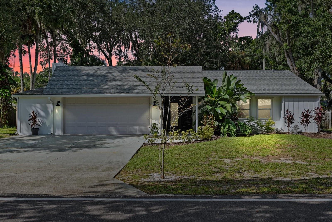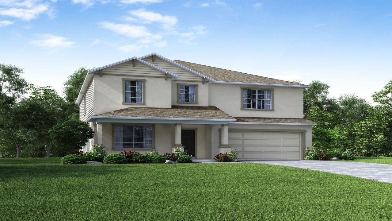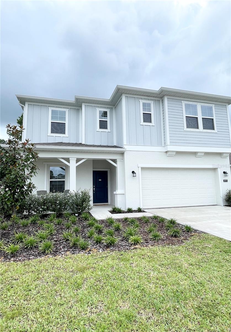Submit an Offer Now!
121 Cory Drive, EDGEWATER, FL 32141
Property Photos
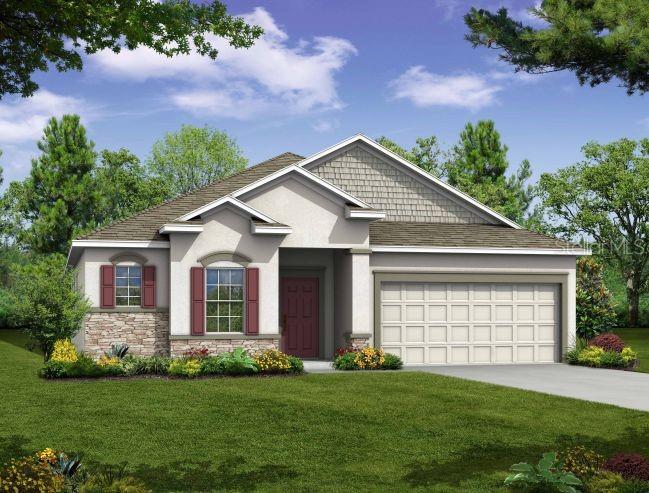
Priced at Only: $469,990
For more Information Call:
(352) 279-4408
Address: 121 Cory Drive, EDGEWATER, FL 32141
Property Location and Similar Properties
- MLS#: O6260355 ( Residential )
- Street Address: 121 Cory Drive
- Viewed: 1
- Price: $469,990
- Price sqft: $183
- Waterfront: No
- Year Built: 2025
- Bldg sqft: 2564
- Bedrooms: 3
- Total Baths: 2
- Full Baths: 2
- Garage / Parking Spaces: 2
- Additional Information
- Geolocation: 28.9438 / -80.8791
- County: VOLUSIA
- City: EDGEWATER
- Zipcode: 32141
- Subdivision: Cory Estates
- Elementary School: Indian River Elem
- Middle School: New Smyrna Beach Middl
- High School: New Smyrna Beach High
- Provided by: NEW HOME STAR FLORIDA LLC
- Contact: Michael Scott
- 407-803-4083
- DMCA Notice
-
DescriptionPre Construction. To be built. Nestled in the heart of a charming coastal community, this home offers the perfect blend of tranquil beach living and small town warmth. Just moments from the stunning Atlantic coast, Edgewater, FL, provides easy access to beautiful beaches, boating, and outdoor adventures, all while maintaining a peaceful, welcoming atmosphere that makes it the ideal place to call home. As you step into the Drexel floorplan, you are immediately greeted by an open concept living space that flows effortlessly throughout. The kitchen, complete with elegant quartz countertops, an island bar top, and a 27 cu. ft. French door refrigerator, is designed for both casual meals and entertaining. The adjoining breakfast nook, featuring an added dining nook window, fills the space with natural light and offers a cozy spot for additional seating and dining. The expansive great room is both inviting and versatile, with a den just off the spacehighlighted by double glass French doorsideal for a home office or private retreat. The master suite is a true retreat, featuring elegant quartz countertops and dual vanities, along with a large walk in tile shower and a spacious walk in closet, offering both luxury and convenience. Thoughtfully designed for modern living, the Drexel floorplan combines style and functionality, offering ample space for all your needs. This home also features smart home technology, including a Ring Video Doorbell, a Smart Thermostat, and a Keyless Entry Smart Door Lock, providing convenience and peace of mind. Additional exceptional features include stunning stone accents and durable architectural shingles for added curb appeal. With hurricane shutters, high efficiency A/C system, Energy Star qualified appliances, and energy efficient windows, this home ensures both comfort and sustainability. The fully sodded yard, complete with an irrigation system, provides a lush outdoor space that requires minimal upkeep. This home is the perfect combination of modern style, functionality, and coastal charm.
Payment Calculator
- Principal & Interest -
- Property Tax $
- Home Insurance $
- HOA Fees $
- Monthly -
Features
Building and Construction
- Builder Model: Drexel
- Builder Name: Maronda Homes
- Covered Spaces: 0.00
- Exterior Features: Hurricane Shutters, Irrigation System
- Flooring: Carpet, Ceramic Tile
- Living Area: 1988.00
- Roof: Shingle
Property Information
- Property Condition: Pre-Construction
Land Information
- Lot Features: Level
School Information
- High School: New Smyrna Beach High
- Middle School: New Smyrna Beach Middl
- School Elementary: Indian River Elem
Garage and Parking
- Garage Spaces: 2.00
- Open Parking Spaces: 0.00
- Parking Features: Garage Door Opener
Eco-Communities
- Water Source: Public
Utilities
- Carport Spaces: 0.00
- Cooling: Central Air
- Heating: Central, Electric
- Pets Allowed: Yes
- Sewer: Public Sewer
- Utilities: Cable Available
Finance and Tax Information
- Home Owners Association Fee Includes: Other
- Home Owners Association Fee: 0.00
- Insurance Expense: 0.00
- Net Operating Income: 0.00
- Other Expense: 0.00
- Tax Year: 2023
Other Features
- Appliances: Dishwasher, Disposal, Electric Water Heater, Microwave, Range, Refrigerator
- Association Name: CO Maronda Homes
- Association Phone: 407-305-4317
- Country: US
- Furnished: Unfurnished
- Interior Features: Eat-in Kitchen, Open Floorplan, Primary Bedroom Main Floor, Smart Home, Stone Counters, Thermostat, Walk-In Closet(s)
- Legal Description: LOT 72 CORY ESTATES MB 9 PG 298 PER OR 2735 PG 1560 PER OR 7870 PG 3164 PER OR 8050 PG 1382 PER OR 8413 PG 4873
- Levels: One
- Area Major: 32141 - Edgewater
- Occupant Type: Vacant
- Parcel Number: 84-12-05-00-07-0020
- Possession: Close of Escrow
- Style: Coastal, Florida, Ranch
- Zoning Code: 01R3
Similar Properties
Nearby Subdivisions
Cory Estates
Edgewater Lakes N Ph 01a
Edgewater Lakes Ph 1a
Edgewater Landing
Edgewater Lndg Ph 01
Edgewater Preserve Ph 1
Elegant Manor Estates
Elegant Manor Ests
Fishermans Cove
Florida Shores
Florida Shores 01
Florida Shrs No 1 Mb 23 Pg 57
Floridashores Un 22
Friendly Shores
Glenbrooke
Glenbrooke Ph 2
Majestic Oaks Ph 01
Mariners Gate Ph 01
Mariners Gate Ph Ii
Mariners Gate Phase 1
Mariners Gate Phase Ii
Model Land Co In Betts Grant
Not Available - Volusia County
Not In Subdivision
Not On List
Not On The List
Other
Parks At Edgewater
Pelican Cove
Pelican Cove West Ph 01
Pelican Cove West Ph 02
Persimmon Place
River Edge Acres
River Edge Resub Lts 0204 Blk
River Park Mobile Home Colony
Riverfront
Samuel Betts Grant
Shady Oaks
South Waterfront Park
Terra Mar Village
Waterway Park
Woodbridge Lksedgewater



