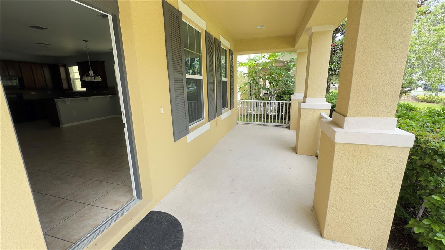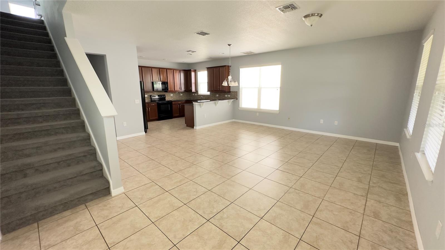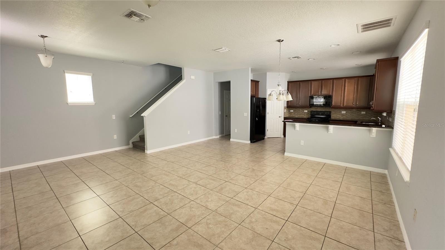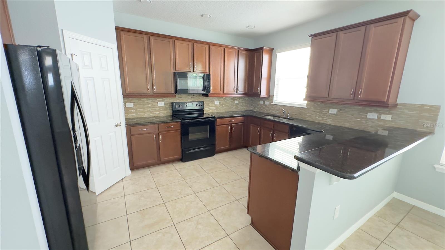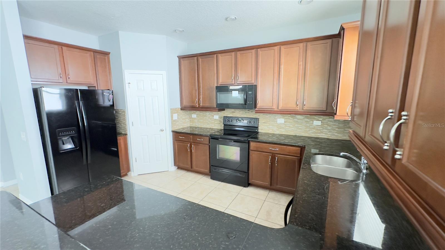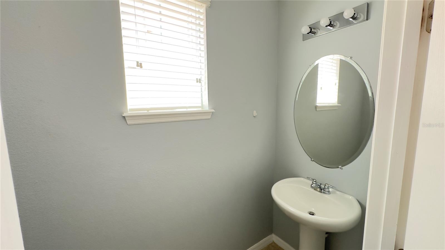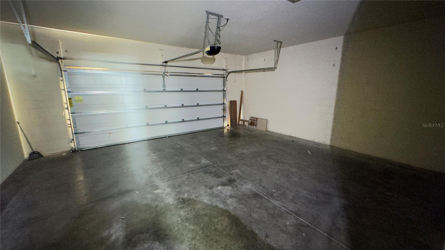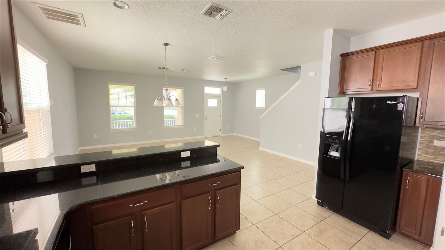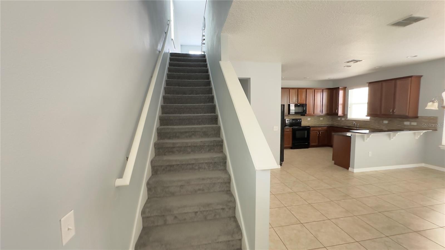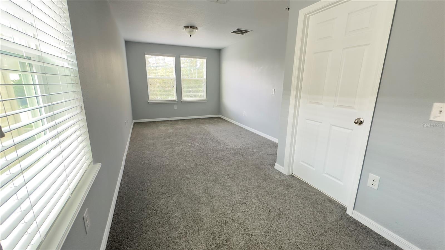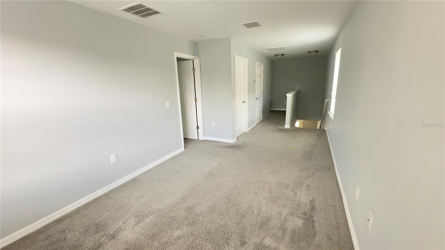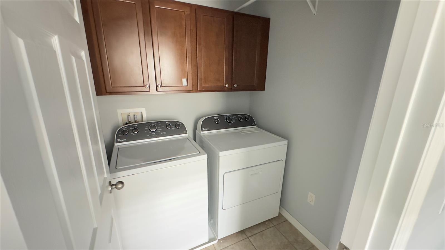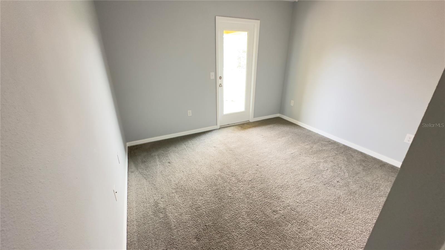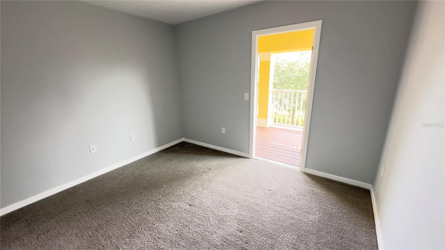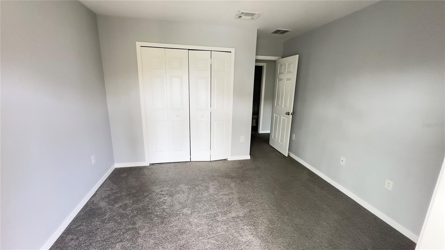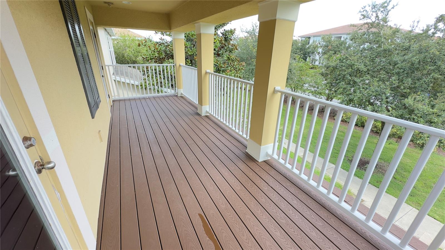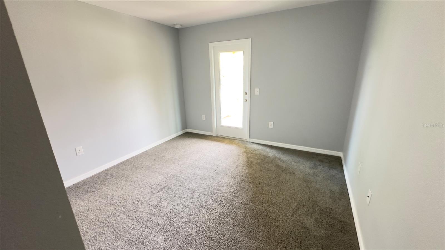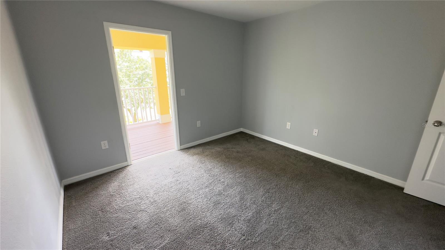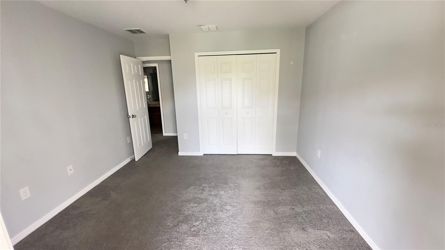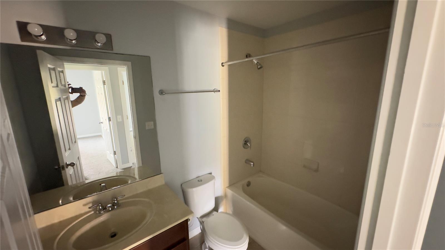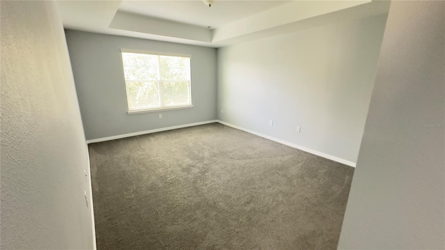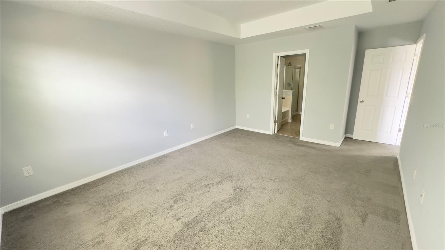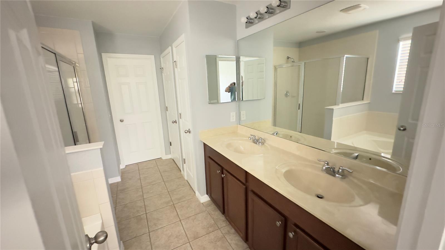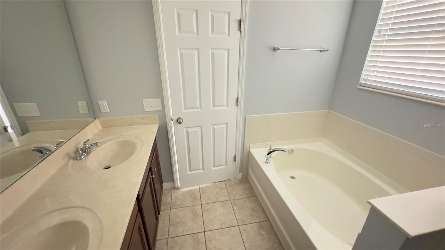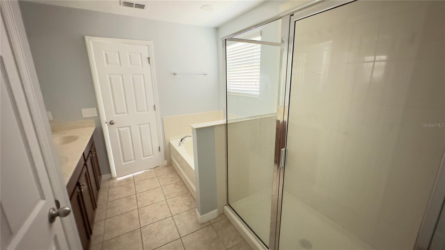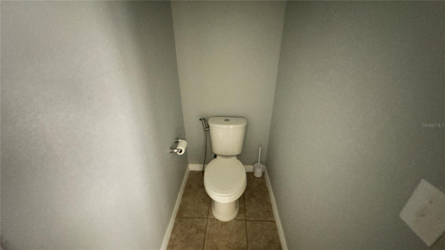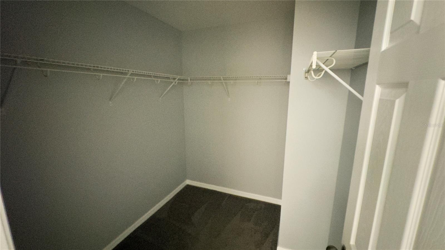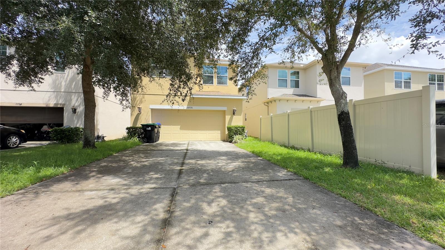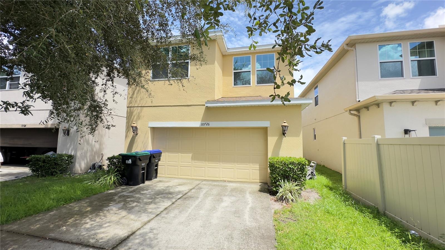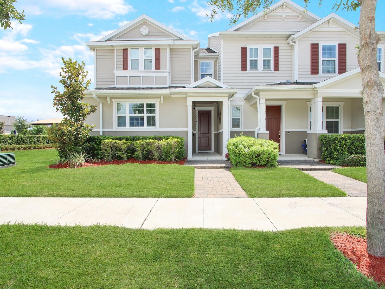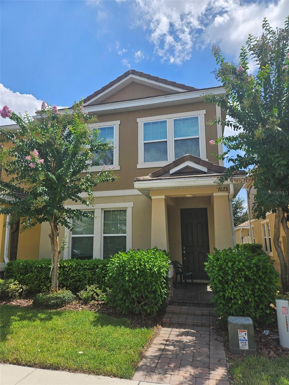Submit an Offer Now!
10726 Reams Road, WINDERMERE, FL 34786
Property Photos
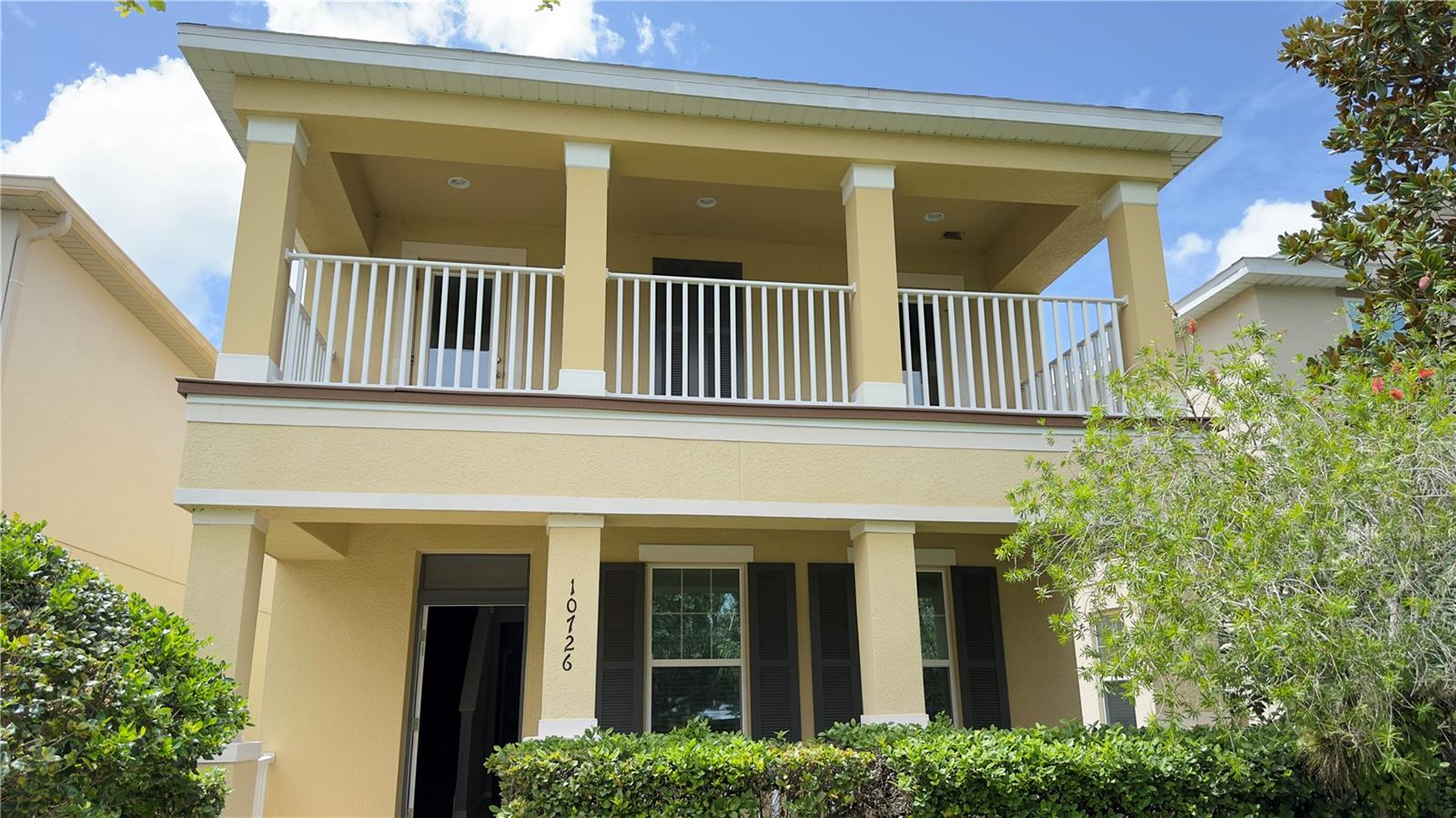
Priced at Only: $562,000
For more Information Call:
(352) 279-4408
Address: 10726 Reams Road, WINDERMERE, FL 34786
Property Location and Similar Properties
- MLS#: O6260638 ( Residential )
- Street Address: 10726 Reams Road
- Viewed: 8
- Price: $562,000
- Price sqft: $206
- Waterfront: No
- Year Built: 2013
- Bldg sqft: 2725
- Bedrooms: 3
- Total Baths: 3
- Full Baths: 2
- 1/2 Baths: 1
- Garage / Parking Spaces: 2
- Days On Market: 25
- Additional Information
- Geolocation: 28.4412 / -81.5599
- County: ORANGE
- City: WINDERMERE
- Zipcode: 34786
- Subdivision: Windermere Trls Ph 1c
- Provided by: EPIC REALTY
- Contact: Guilherme Mello
- 407-617-7941
- DMCA Notice
-
DescriptionThis beautiful 3 bedroom, 2.5 bathroom townhome in Windermere, FL, offers a perfect blend of modern living and convenience. Located in a highly sought after area, the home features a spacious open floor plan, ideal for both relaxation and entertaining. The fully equipped kitchen includes all appliances, granite countertops, and plenty of cabinet space. The living room is filled with natural light. Upstairs, the master suite provides a peaceful retreat with a walk in closet and a master bath with dual sinks. Two additional bedrooms provide ample space, and the home includes 2.5 bathrooms. A 2 car garage provides plenty of parking and storage space, with additional guest parking available. The townhome is move in ready. This propertys location is unbeatable, good schools, shopping, dining, and entertainment options are just minutes away. The home is also conveniently located near major highways like the 429, 408, and Floridas Turnpike, providing easy access to Walt Disney World, Universal Studios, and more. This townhome offers a nice combination of style, comfort, and location. Dont miss out. Schedule your showing today!
Payment Calculator
- Principal & Interest -
- Property Tax $
- Home Insurance $
- HOA Fees $
- Monthly -
Features
Building and Construction
- Covered Spaces: 0.00
- Exterior Features: Balcony
- Flooring: Carpet, Ceramic Tile
- Living Area: 1834.00
- Roof: Shingle
Garage and Parking
- Garage Spaces: 2.00
- Open Parking Spaces: 0.00
Eco-Communities
- Water Source: Public
Utilities
- Carport Spaces: 0.00
- Cooling: Central Air
- Heating: Central, Electric
- Pets Allowed: Yes
- Sewer: Public Sewer
- Utilities: Cable Connected, Electricity Connected, Sewer Connected, Water Connected
Finance and Tax Information
- Home Owners Association Fee Includes: None
- Home Owners Association Fee: 244.00
- Insurance Expense: 0.00
- Net Operating Income: 0.00
- Other Expense: 0.00
- Tax Year: 2023
Other Features
- Appliances: Dishwasher, Disposal, Dryer, Electric Water Heater, Microwave, Range, Refrigerator, Washer
- Association Name: Premier Association Management
- Association Phone: (407) 333-7787
- Country: US
- Interior Features: Thermostat
- Legal Description: WINDERMERE TRAILS PHASE 1C 80/15 LOT 51
- Levels: Two
- Area Major: 34786 - Windermere
- Occupant Type: Vacant
- Parcel Number: 36-23-27-9159-00-510
- Zoning Code: P-D
Similar Properties
Nearby Subdivisions
Ashlin Park Ph 2
Lake Burden South Ph 2 35 36
Lake Burden South Ph I
Lake Sawyer South Ph 03
Lakeside Villas
Lakeswindermerelk Reams Twnh
Legado
Merrick Lndg
Oasis Cove Iilakeside Village
Southbridge Village
Vineyards Of Horizons West
Vineyardshorizons West Ph 4
Wickham Park
Wickham Park 04 05 06 09 10 11
Wickham Park 6628 Lot 261
Windermere Sound
Windermere Sound Ph 2
Windermere Trails
Windermere Trls Ph 1c



