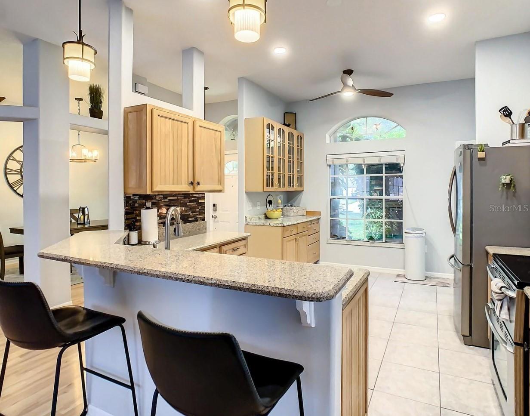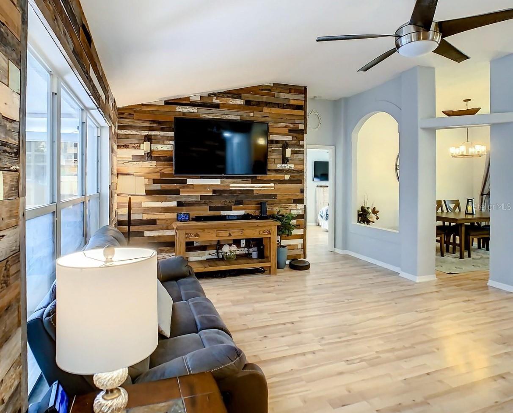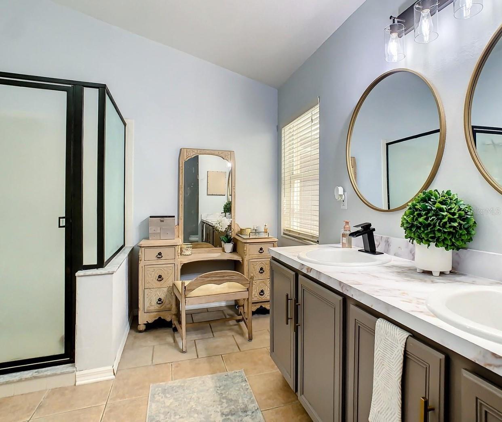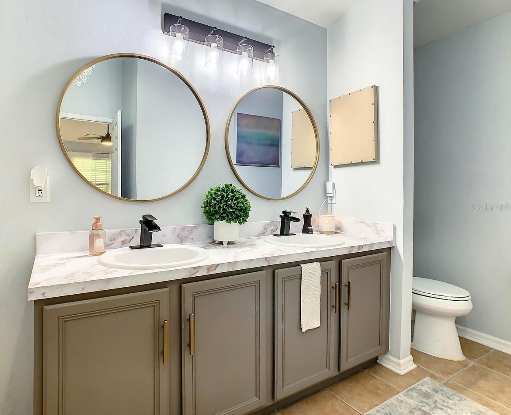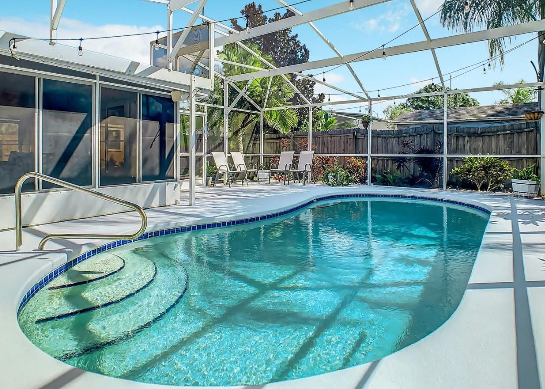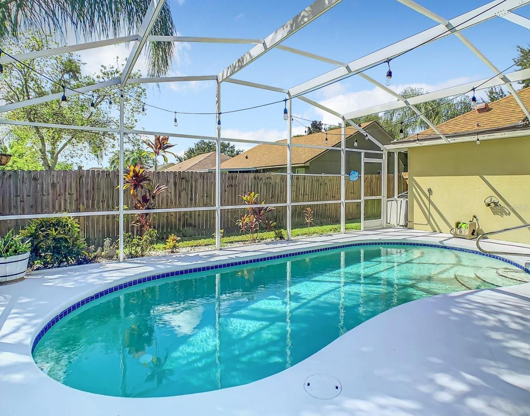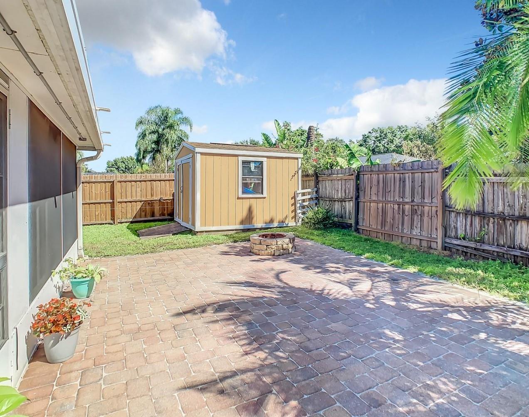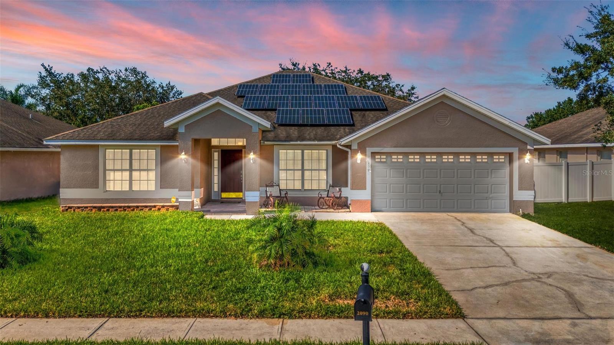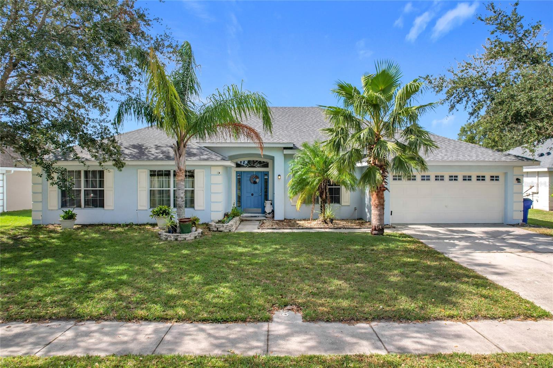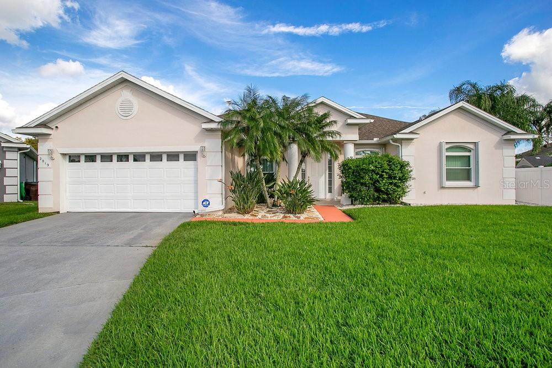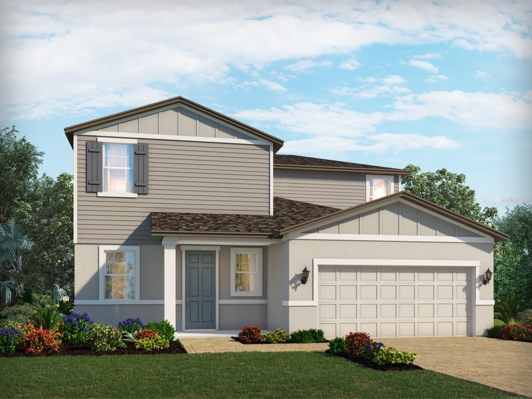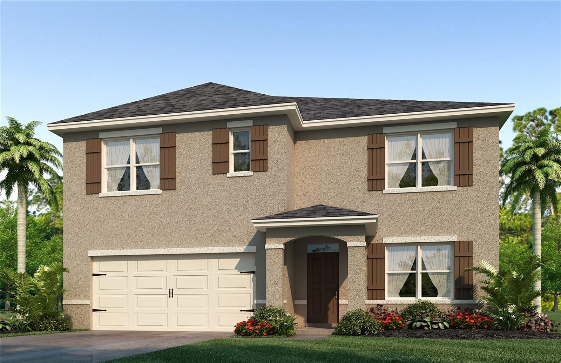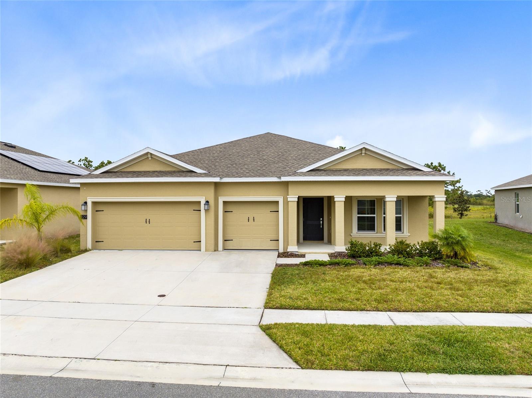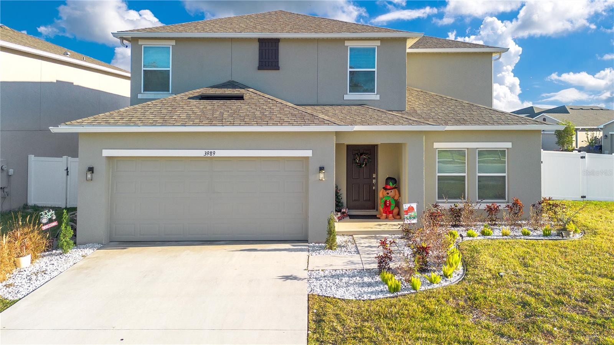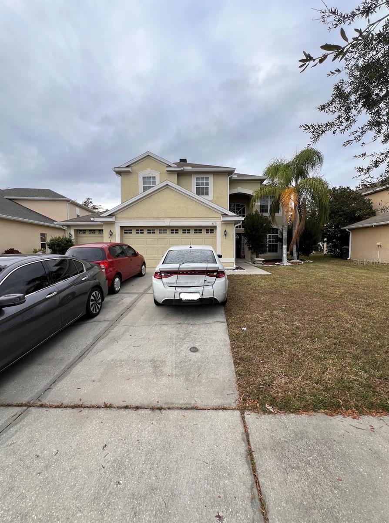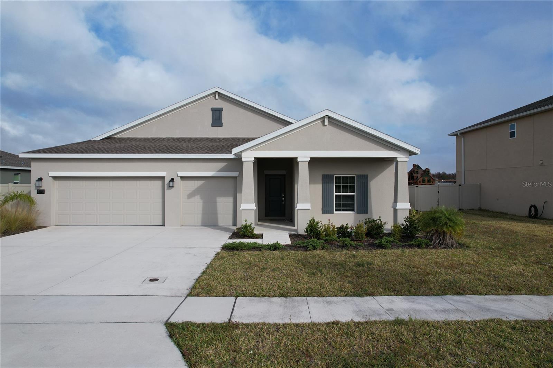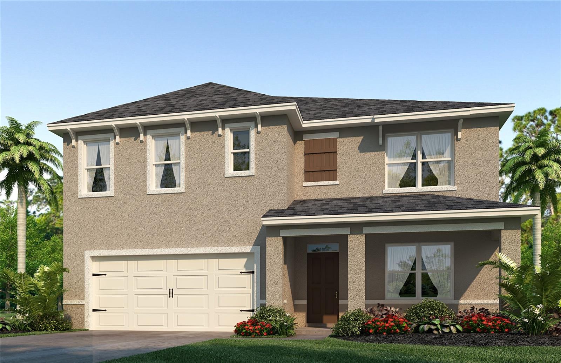Submit an Offer Now!
4217 Sky Flower Lane, SAINT CLOUD, FL 34772
Property Photos
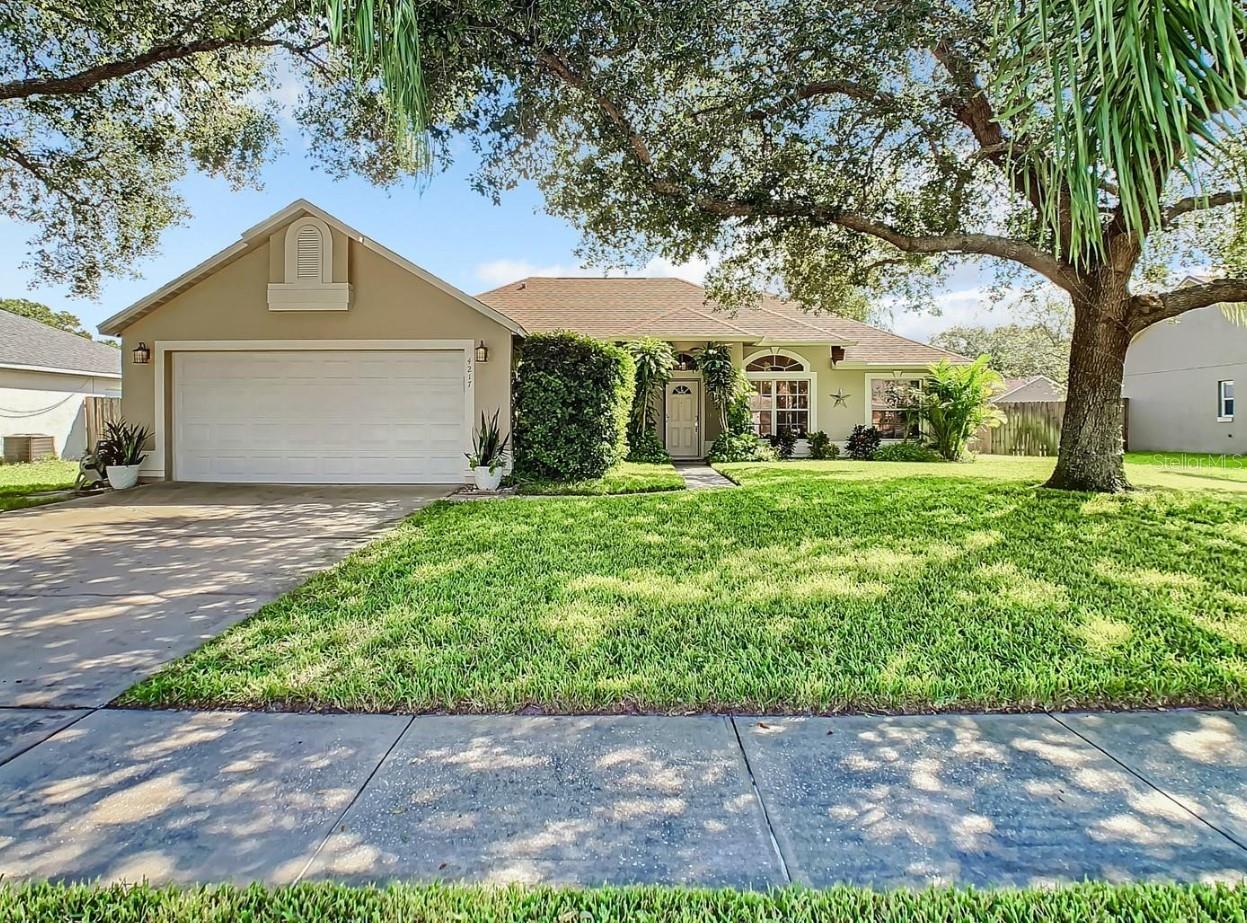
Priced at Only: $419,000
For more Information Call:
(352) 279-4408
Address: 4217 Sky Flower Lane, SAINT CLOUD, FL 34772
Property Location and Similar Properties
- MLS#: O6262096 ( Residential )
- Street Address: 4217 Sky Flower Lane
- Viewed: 8
- Price: $419,000
- Price sqft: $162
- Waterfront: No
- Year Built: 1995
- Bldg sqft: 2582
- Bedrooms: 3
- Total Baths: 2
- Full Baths: 2
- Garage / Parking Spaces: 2
- Days On Market: 37
- Additional Information
- Geolocation: 28.2182 / -81.3046
- County: OSCEOLA
- City: SAINT CLOUD
- Zipcode: 34772
- Subdivision: Canoe Creek Lakes
- Provided by: LUXE PROPERTIES
- Contact: Ashley Brosky
- 305-809-7650

- DMCA Notice
-
DescriptionShort Sale. Welcome to this stunning single family home nestled in the heart of Saint Cloud, FL! This 3 bedroom, 2 bath gem offers a perfect combination of comfort and style. Step inside to find an open floor plan filled with natural light, ideal for modern living and entertaining. The well appointed kitchen features updated appliances, ample counter space, and a cozy dining area. The spacious primary suite boasts a private en suite bathroom, while the additional bedrooms are perfect for family, guests, or a home office. Outside, your personal oasis awaits. The sparkling pool is the centerpiece of a beautifully landscaped backyard, providing the ultimate retreat for relaxation and outdoor fun. Additionally property has a NEW ROOF from 2022! and NEWER: A/C Capacitor & Blower, Water Filtration System and Hot Water Heater. Conveniently located near schools, shopping, dining, and parks, this home has everything you need.
Payment Calculator
- Principal & Interest -
- Property Tax $
- Home Insurance $
- HOA Fees $
- Monthly -
Features
Building and Construction
- Covered Spaces: 0.00
- Exterior Features: French Doors, Irrigation System, Lighting, Rain Gutters, Sidewalk, Storage
- Fencing: Fenced, Wood
- Flooring: Laminate, Tile
- Living Area: 1585.00
- Other Structures: Shed(s)
- Roof: Shingle
Land Information
- Lot Features: City Limits, Level, Sidewalk, Paved
Garage and Parking
- Garage Spaces: 2.00
- Open Parking Spaces: 0.00
Eco-Communities
- Pool Features: Gunite, In Ground, Screen Enclosure
- Water Source: Public
Utilities
- Carport Spaces: 0.00
- Cooling: Central Air
- Heating: Central, Electric
- Pets Allowed: Yes
- Sewer: Public Sewer
- Utilities: BB/HS Internet Available, Cable Available, Electricity Connected, Phone Available, Public, Sewer Connected, Street Lights, Water Connected
Finance and Tax Information
- Home Owners Association Fee: 250.00
- Insurance Expense: 0.00
- Net Operating Income: 0.00
- Other Expense: 0.00
- Tax Year: 2023
Other Features
- Appliances: Dishwasher, Dryer, Microwave, Range, Washer
- Association Name: Kathy Tanner
- Association Phone: 407-873-1679
- Country: US
- Interior Features: Ceiling Fans(s), Kitchen/Family Room Combo, Primary Bedroom Main Floor, Solid Surface Counters, Solid Wood Cabinets, Split Bedroom, Stone Counters, Vaulted Ceiling(s), Walk-In Closet(s)
- Legal Description: CANOE CREEK LAKES UNIT I PB 7 PGS 146-147 LOT 25
- Levels: One
- Area Major: 34772 - St Cloud (Narcoossee Road)
- Occupant Type: Owner
- Parcel Number: 16-26-30-0575-0001-0250
- Possession: Close of Escrow
- View: Pool
- Zoning Code: SR1B
Similar Properties
Nearby Subdivisions
Barber Sub
Bristol Cove At Deer Creek Ph
Camelot
Canoe Creek Estates
Canoe Creek Estates Ph 3
Canoe Creek Estates Ph 6
Canoe Creek Estates Ph 7
Canoe Creek Lakes
Canoe Creek Lakes Add
Canoe Creek Woods
Clarks Corner
Cross Creek Estates
Cross Creek Estates Ph 2 3
Cross Creek Estates Phs 2 And
Deer Creek West
Deer Run Estates
Deer Run Estates Ph 2
Doe Run At Deer Creek
Eagle Meadow
Eden At Cross Prairie
Eden At Crossprairie
Edgewater Ed4 Lt 1 Rep
Esprit Homeowners Association
Esprit Ph 1
Esprit Ph 3c
Gramercy Farms Ph 1
Gramercy Farms Ph 4
Gramercy Farms Ph 5
Gramercy Farms Ph 7
Gramercy Farms Ph 8
Gramercy Farms Ph 9a
Hanover Lakes
Hanover Lakes 60
Hanover Lakes Ph 1
Hanover Lakes Ph 2
Hanover Lakes Ph 3
Hanover Lakes Ph 4
Hanover Lakes Ph 5
Havenfield At Cross Prairie
Hickory Grove Ph 1
Hickory Hollow
Hidden Pines
Horizon Meadows Pb 8 Pg 139 Lo
Indian Lakes Ph 3
Keystone Pointe Ph 1
Keystone Pointe Ph 2
Kissimmee Park
Mallard Pond Ph 1
Mallard Pond Ph 3
Northwest Lakeside Groves Ph 1
Northwest Lakeside Groves Ph 2
Northwest Lakeside Grvs Ph 2
Oakley Place
Old Hickory
Old Hickory Ph 1 2
Old Hickory Ph 3
Old Hickory Ph 4
Pine Chase Estates
Quail Wood
Reserve At Pine Tree
S L I C
Sawgrass
Seminole Land Inv Co
Seminole Land Inv Co S L I C
Seminole Land And Inv Co
Southern Pines
Southern Pines Ph 3b
Southern Pines Ph 4
St Cloud Manor Estates
St Cloud Manor Estates 03
St Cloud Manor Village
Stevens Plantation
Sweetwater Creek
The Meadow At Crossprairie
The Meadow At Crossprairie Bun
The Reserve At Twin Lakes
Twin Lakes
Twin Lakes Ph 1
Twin Lakes Ph 2a2b
Twin Lakes Ph 2c
Twin Lakes Ph 8
Twin Lks Ph 2c
Villagio
Whaleys Creek
Whaleys Creek Ph 1
Whaleys Creek Ph 2
Whaleys Creek Ph 3



