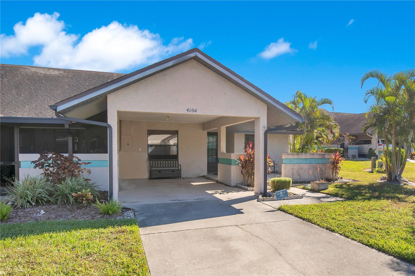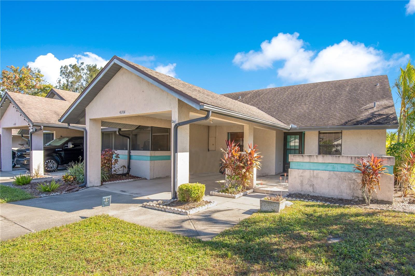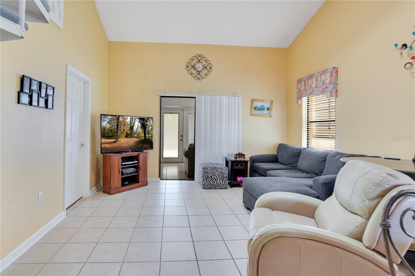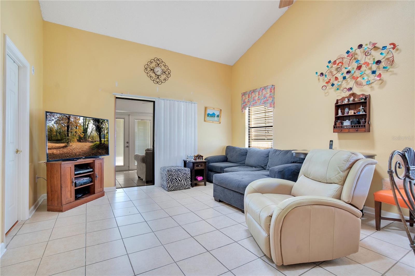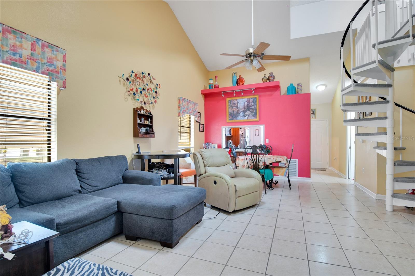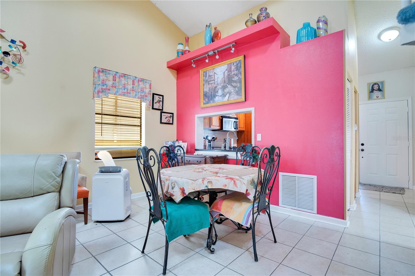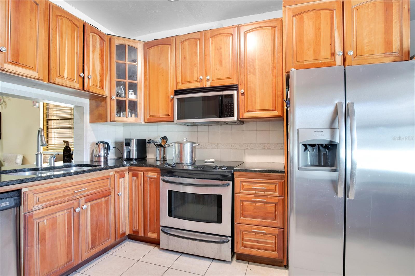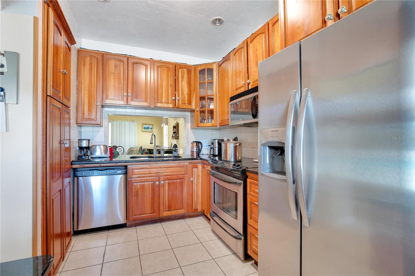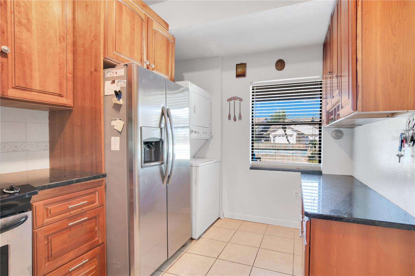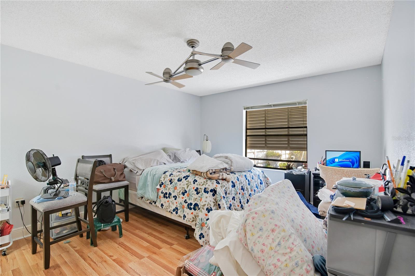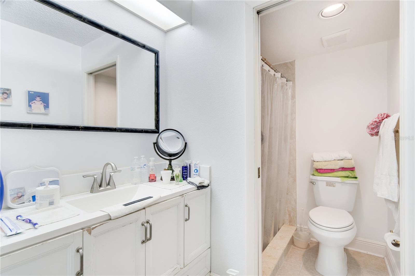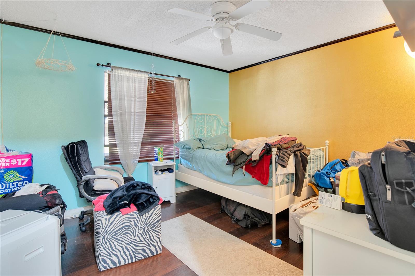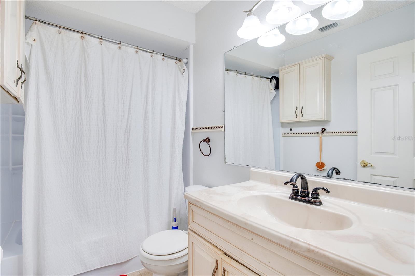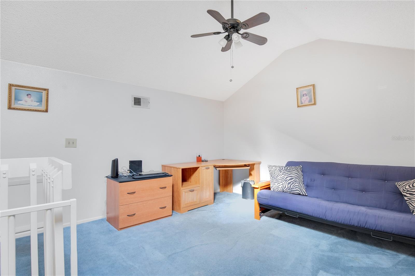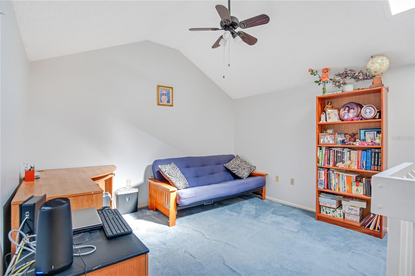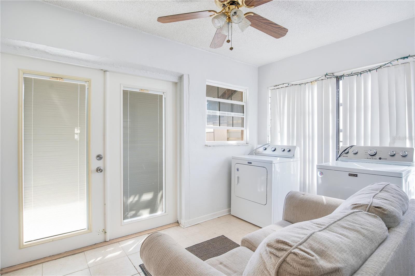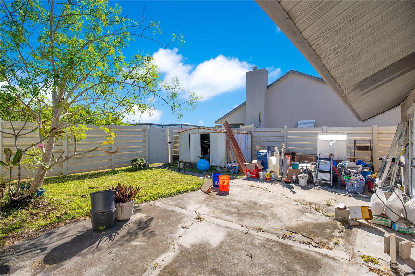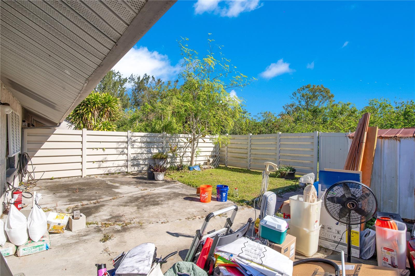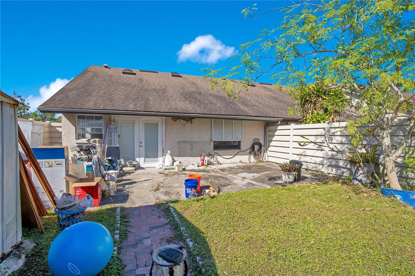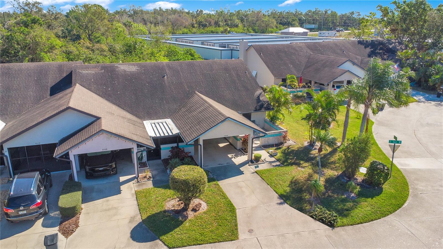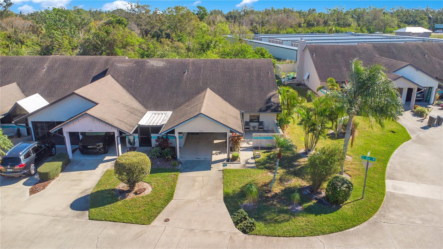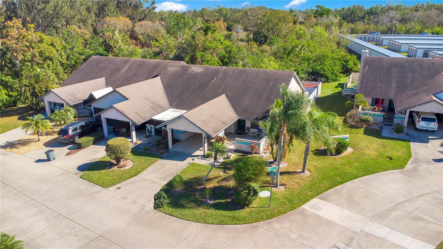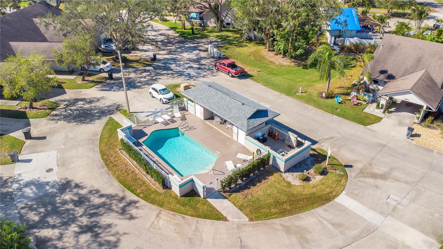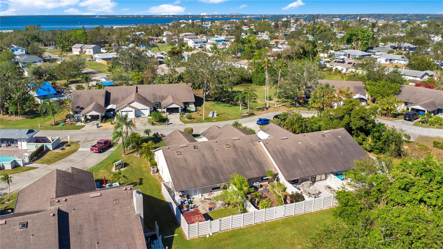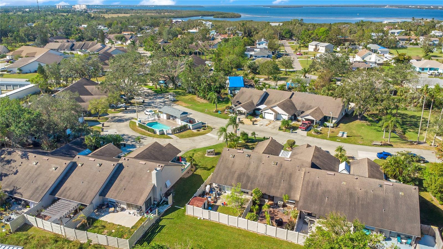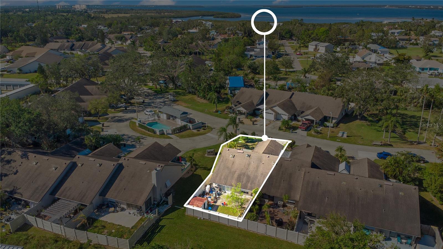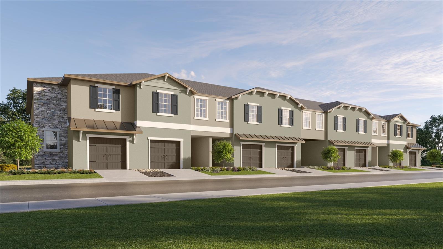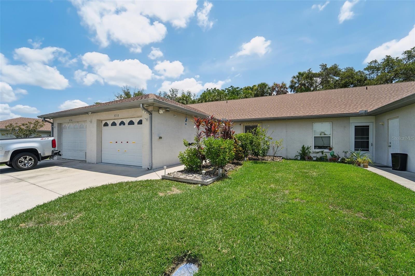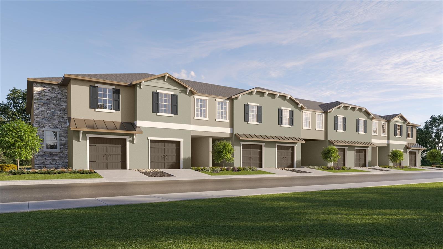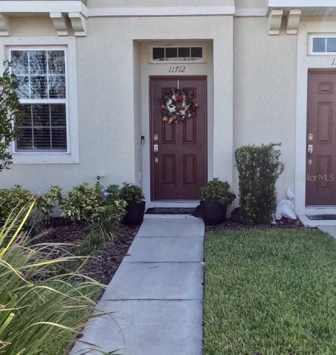Submit an Offer Now!
4104 3rd Avenue W, PALMETTO, FL 34221
Property Photos
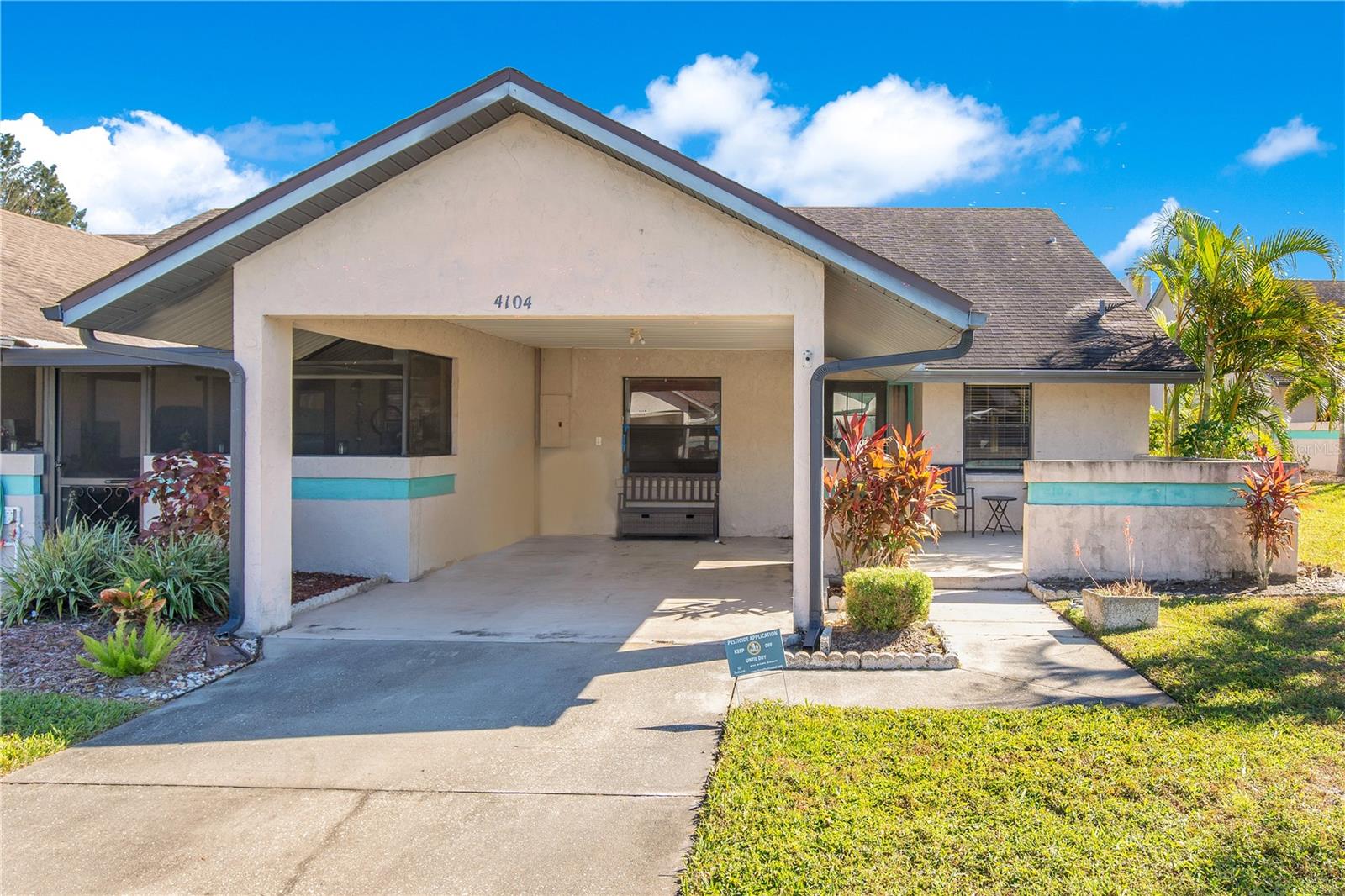
Priced at Only: $225,000
For more Information Call:
(352) 279-4408
Address: 4104 3rd Avenue W, PALMETTO, FL 34221
Property Location and Similar Properties
- MLS#: O6262533 ( Residential )
- Street Address: 4104 3rd Avenue W
- Viewed: 2
- Price: $225,000
- Price sqft: $161
- Waterfront: No
- Year Built: 1987
- Bldg sqft: 1396
- Bedrooms: 2
- Total Baths: 2
- Full Baths: 2
- Garage / Parking Spaces: 1
- Days On Market: 30
- Additional Information
- Geolocation: 27.5508 / -82.566
- County: MANATEE
- City: PALMETTO
- Zipcode: 34221
- Subdivision: Melwood Oaks Ph I
- Elementary School: Palm View Elementary
- High School: Palmetto High
- Provided by: LPT REALTY
- Contact: Jessica Snyder
- 877-366-2213

- DMCA Notice
-
DescriptionNestled in the serene heart of Palmetto, this 2 bedroom, 2 bathroom townhouse offers endless potential for the right buyer. This home provides the perfect canvas for those looking to add their personal touch. As you arrive, youre welcomed by a spacious covered carport with room for two vehicles and a large concrete patio at the front entrancea great spot to relax and enjoy the Florida sunshine. Inside, the living area features vaulted ceilings, a charming spiral staircase leading to an upstairs loft with a skylight, and plenty of natural light. The loft offers versatile space that could be used as an office, guest area, or creative retreat. The kitchen is efficient and includes all appliances, along with a convenient stackable washer and dryer. Both bedrooms are located on the ground floor, making the layout practical and accessible, while the upstairs loft adds an extra touch of character. Two full bathrooms on the main floor provide added convenience. The backyard is fully fenced, offering privacy and potential, while the existing shed provides additional storage but could use some care. The community HOA handles lawn maintenance, roof inspections, and has scheduled exterior painting in two years. A community pool is located just steps away, perfect for unwinding after a long day. Located outside of a flood zone, this property does not require flood insurance. Just minutes to the water, shopping and Hwy 41 this is a great location! Whether you're searching for a starter home, investment property, or a place to add your personal touch, this townhouse has incredible potential. With a little TLC, this property could become the perfect Florida retreat. Schedule your private showing today and see the possibilities for yourself!
Payment Calculator
- Principal & Interest -
- Property Tax $
- Home Insurance $
- HOA Fees $
- Monthly -
Features
Building and Construction
- Covered Spaces: 0.00
- Exterior Features: Balcony, French Doors, Garden, Lighting, Sidewalk
- Flooring: Carpet, Tile, Vinyl
- Living Area: 1134.00
- Roof: Shingle
School Information
- High School: Palmetto High
- School Elementary: Palm View Elementary
Garage and Parking
- Garage Spaces: 0.00
- Open Parking Spaces: 0.00
Eco-Communities
- Water Source: Public
Utilities
- Carport Spaces: 1.00
- Cooling: Wall/Window Unit(s)
- Heating: None
- Pets Allowed: Breed Restrictions, Cats OK, Dogs OK
- Sewer: Public Sewer
- Utilities: BB/HS Internet Available, Cable Available, Electricity Available, Street Lights, Water Available
Finance and Tax Information
- Home Owners Association Fee Includes: Pool, Maintenance Grounds
- Home Owners Association Fee: 200.00
- Insurance Expense: 0.00
- Net Operating Income: 0.00
- Other Expense: 0.00
- Tax Year: 2023
Other Features
- Appliances: Dishwasher, Dryer, Microwave, Refrigerator, Washer
- Association Name: Melwood Oaks c/o Sunvast Proper | James Ro
- Association Phone: 941-378-0260
- Country: US
- Interior Features: Ceiling Fans(s)
- Legal Description: LOT 19, MELWOOD OAKS, PHASE I; ALSO THAT PART OF LOT 20 DESC AS: COM AT THE NW COR OF LOT 19, TH S 75 DEG 04 MIN 11 SEC E, ALG THE N LN OF SD LOT, A DIST OF 58.8 FT FOR A POB; TH CONT S 75 DEG 04 MIN 11 SEC E, ALG SD N LN, A DIST OF 34.1 FT; TH N 14 DEG 55 MIN 49 SEC E, PERPENDICULAR WITH SD N LN, A DIST OF 0.5 FT; TH N 75 DEG 04 MIN 11 SEC W, PARALLEL WITH &
- Levels: One
- Area Major: 34221 - Palmetto/Rubonia
- Occupant Type: Owner
- Parcel Number: 2380711008
- Possession: Close of Escrow
- Zoning Code: PDR
Similar Properties
Nearby Subdivisions



