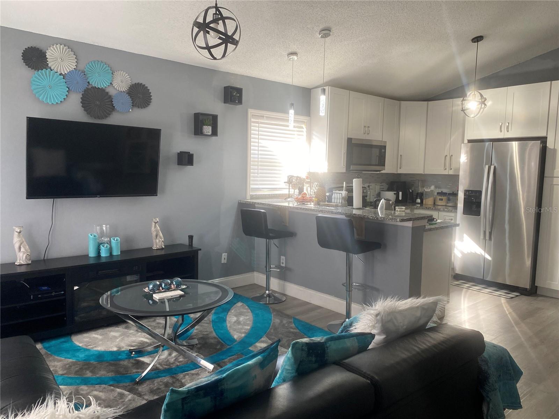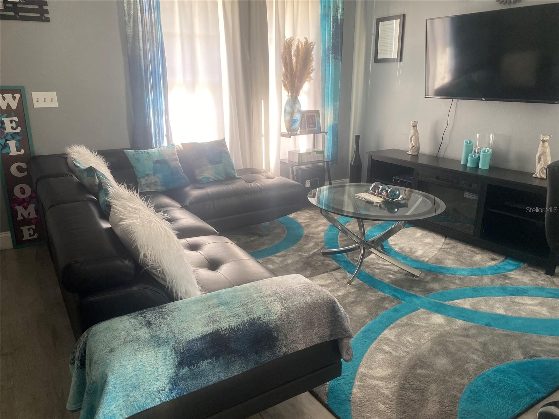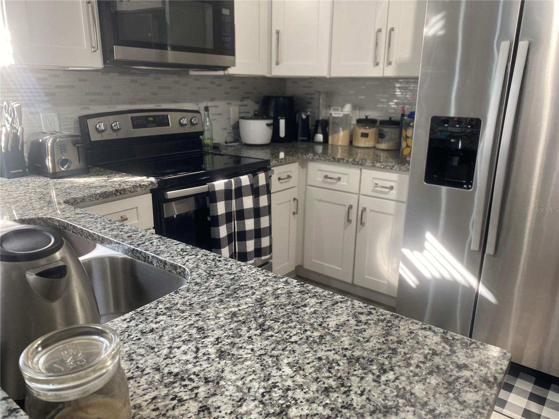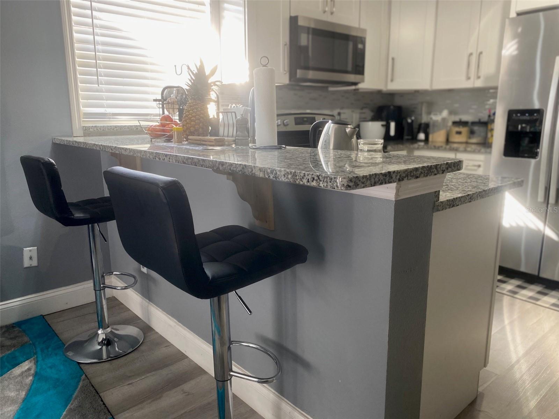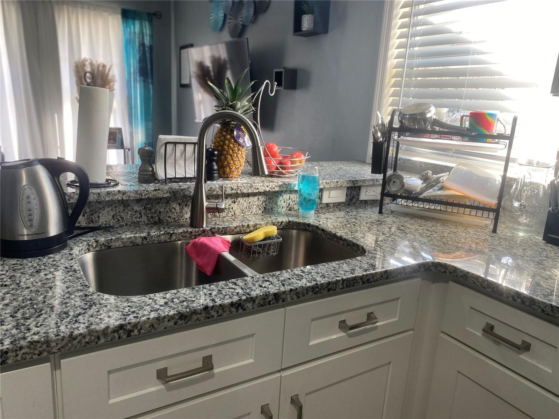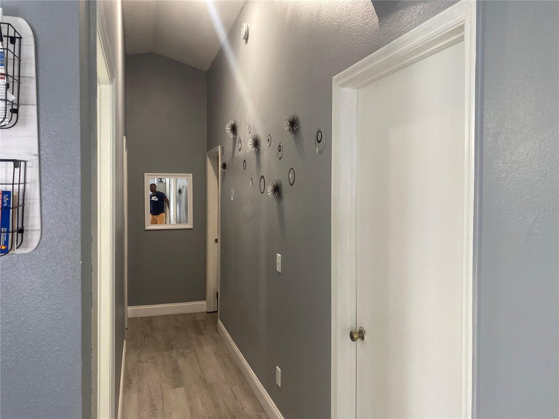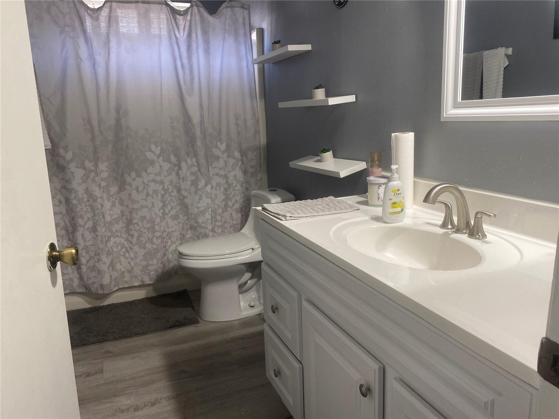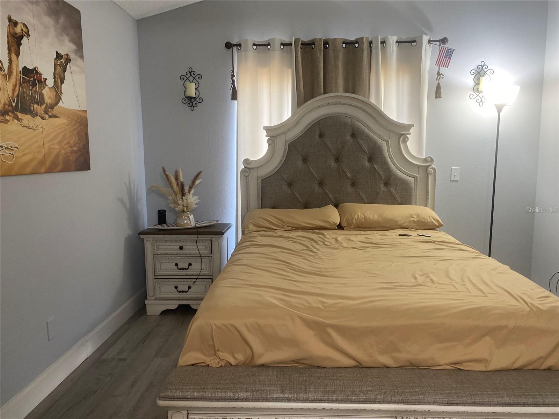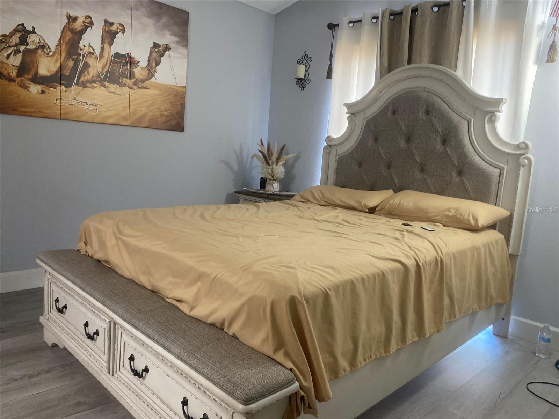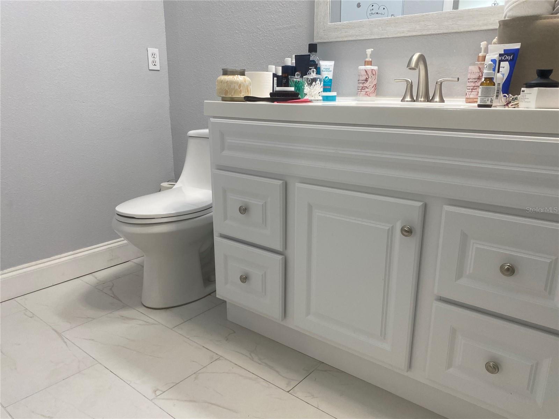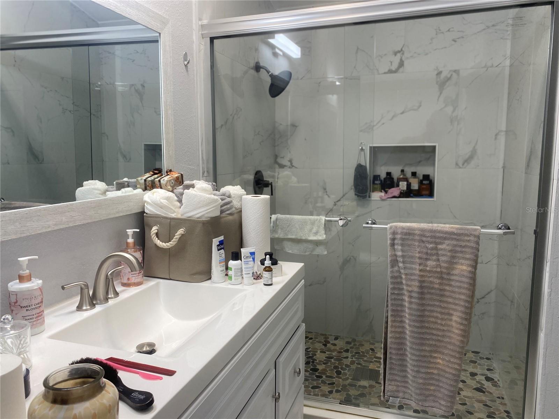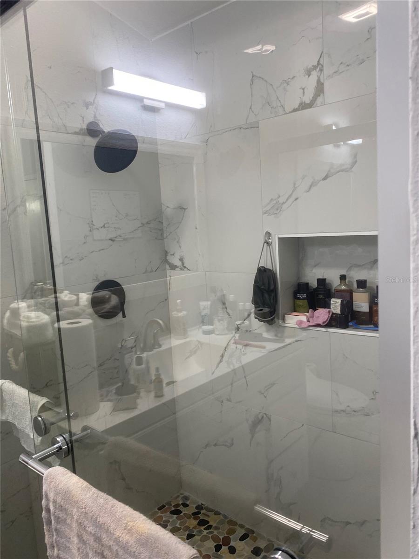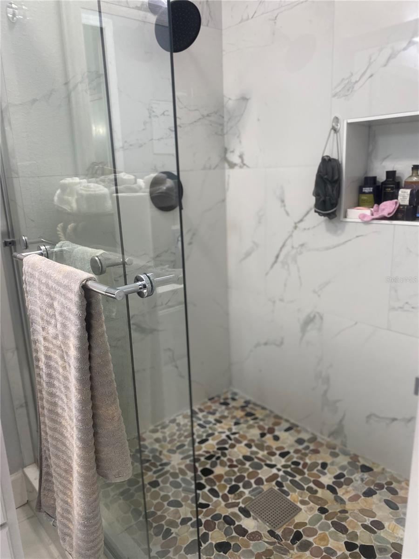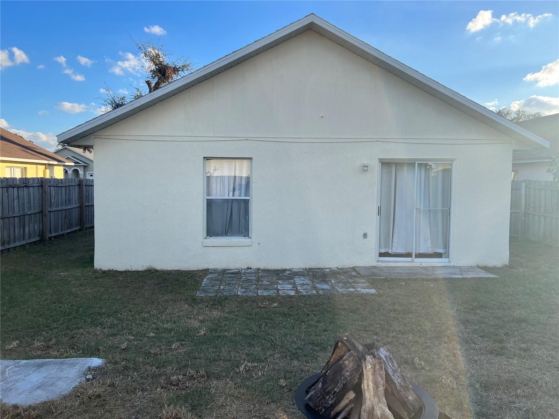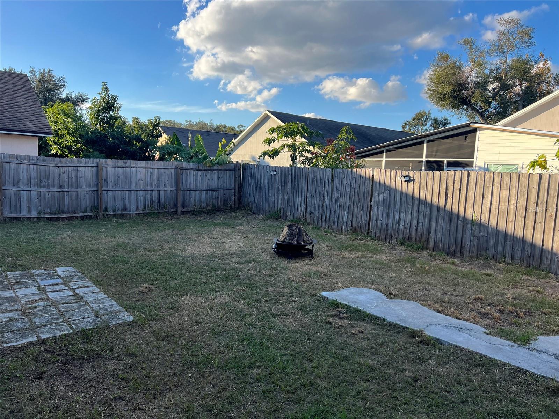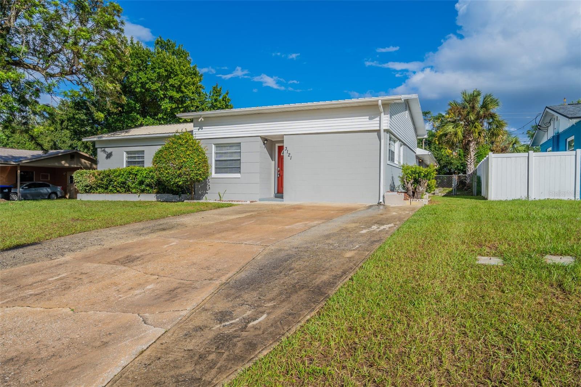Submit an Offer Now!
6427 Livewood Oaks Drive, ORLANDO, FL 32818
Property Photos
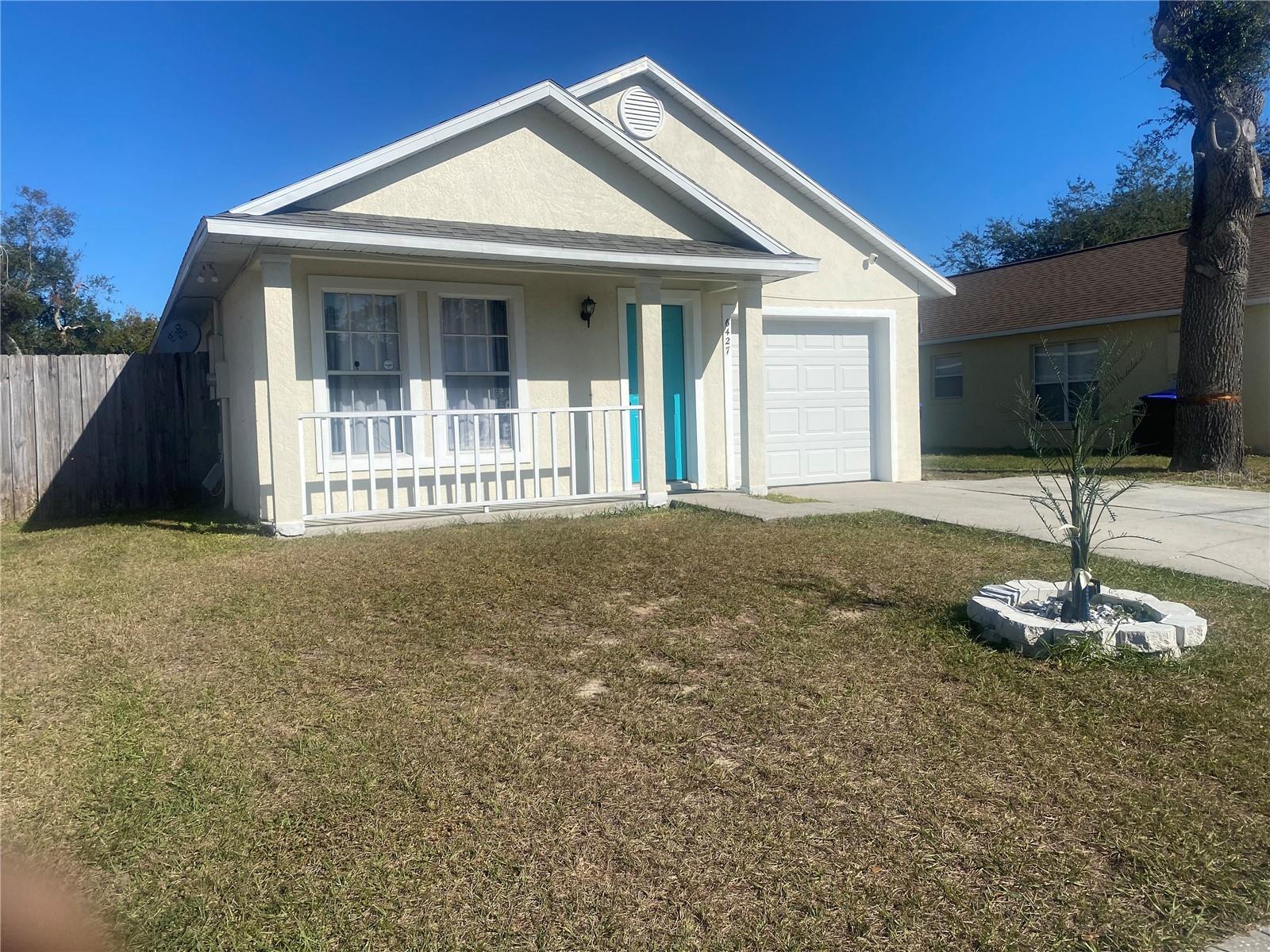
Priced at Only: $299,900
For more Information Call:
(352) 279-4408
Address: 6427 Livewood Oaks Drive, ORLANDO, FL 32818
Property Location and Similar Properties
- MLS#: O6262582 ( Residential )
- Street Address: 6427 Livewood Oaks Drive
- Viewed: 2
- Price: $299,900
- Price sqft: $232
- Waterfront: No
- Year Built: 1998
- Bldg sqft: 1293
- Bedrooms: 3
- Total Baths: 2
- Full Baths: 2
- Garage / Parking Spaces: 1
- Days On Market: 15
- Additional Information
- Geolocation: 28.5832 / -81.4704
- County: ORANGE
- City: ORLANDO
- Zipcode: 32818
- Subdivision: Live Oak Park
- Elementary School: Ridgewood Park Elem
- Middle School: Meadowbrook
- High School: Evans
- Provided by: LA ROSA REALTY SUCCESS LLC
- Contact: Alfred Williams
- 407-480-0157
- DMCA Notice
-
DescriptionNewly renovated: Welcome to updated splendor. This three bedroom two bath home is located in Live Oak Park, minutes away from Universal Studios and Downtown Orlando. Walk up to your roomy, covered front porch with space for your outdoor furniture, so you can relax and enjoy the sunset. Walk into the open floor plan: perfect for entertaining or hanging out with family. The living room adjoins the kitchen, separated only by a large granite peninsula, perfect for serving. New full size kitchen cabinets have lots of space. There is even a double sink. The custom color paint, compliments the stainless steel appliances and the laminated floors which extend throughout. The tall vaulted ceiling covers and shines from the beautiful, designer quality lighting. All are new. Soft natural light from the windows, bathes the living and kitchen areas. Walk down your hallway. To your left is the hall bathroom with new lighting, sink/vanity. There are two bedrooms on the right. Further back on your left is the primary en suite. It boasts new lighting, toilet, vanity and a stunning walk in shower. The primary bedroom even has a spacious walk in closet and ceiling fan. Newer washer and dryer, located in the oversized 1 car garage, with an electric opener for your convenience. The large backyard is surrounded by its own privacy fence and ready for you Bar b que. Move in ready. Come on in. This property qualifies for 100% financing. Buyers and buyers's agents are responsible for verifying all measurements.
Payment Calculator
- Principal & Interest -
- Property Tax $
- Home Insurance $
- HOA Fees $
- Monthly -
Features
Building and Construction
- Covered Spaces: 0.00
- Exterior Features: Sidewalk, Sliding Doors
- Fencing: Fenced
- Flooring: Laminate, Tile
- Living Area: 1011.00
- Roof: Shingle
Property Information
- Property Condition: Completed
Land Information
- Lot Features: Cleared
School Information
- High School: Evans High
- Middle School: Meadowbrook Middle
- School Elementary: Ridgewood Park Elem
Garage and Parking
- Garage Spaces: 1.00
- Open Parking Spaces: 0.00
Eco-Communities
- Water Source: Public
Utilities
- Carport Spaces: 0.00
- Cooling: Central Air
- Heating: Central, Electric
- Sewer: Public Sewer
- Utilities: Cable Available, Electricity Available, Phone Available
Finance and Tax Information
- Home Owners Association Fee: 0.00
- Insurance Expense: 0.00
- Net Operating Income: 0.00
- Other Expense: 0.00
- Tax Year: 2023
Other Features
- Appliances: Dishwasher, Dryer, Electric Water Heater, Microwave, Range, Refrigerator, Washer
- Country: US
- Furnished: Unfurnished
- Interior Features: Ceiling Fans(s), High Ceilings, Open Floorplan, Primary Bedroom Main Floor, Solid Surface Counters, Thermostat, Walk-In Closet(s), Window Treatments
- Legal Description: LIVE OAK PARK 39/116 LOT 92
- Levels: One
- Area Major: 32818 - Orlando/Hiawassee/Pine Hills
- Occupant Type: Owner
- Parcel Number: 12-22-28-4948-00-920
- Style: Florida
- Zoning Code: R-3
Similar Properties
Nearby Subdivisions
Beacon Hill
Bel Aire Woods Add 07
Bel Aire Woods Eighth Add
Bel Aire Woods Second Add
Blue Ridge Acres
Breezewood
Caroline Estates
Caroline Ests
Clearview Heights
Clearview Heights 3rd Add
Country Chase
Country Run
Forrest Park
Gatewood Ph 02
Good Homes Vista
Grove Hill
Hiawassa Highlands
Hiawassa Highlands 1st Add
Hiawassa Highlands Third Add
Hiawassee Hills
Hiawassee Hills Ut 4
Hiawassee Hillsa
Hiawassee Landings
Hiawassee Oaks
Hiawassee Oaksa Ph 02
Hiawassee Point
Hickory Ridge
Horseshoe Bend
Kensington Sec 03
Lake Florence
Lake Florence Estates
Lake Lucy Estates
Lake Park Highlands Rep
Laurel Hills
Live Oak Park
Lonesome Pines
N 165 Ft Of S 825 Ft Of W 819
None
Oak Landing
Oak Lndg
Oasis Terrace
Oleander
Robinson Hills
Robinson Hills E
Rose Hill
Rose Hill Ph 02
Siesta Hills
Silver Ridge Ph 01
Silver Star Estates
Silver Star Manor
Somerset At Lakeville Oaks
Somerset At Lakeville Oaks Ph
Sunshine Sub
Village Green Ph 01
Village Green Ph 02
Walden Grove
Westwind
Westwind 7130 Lot 7
Wynglow Acres



