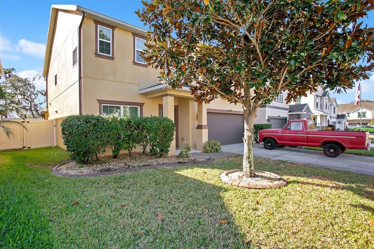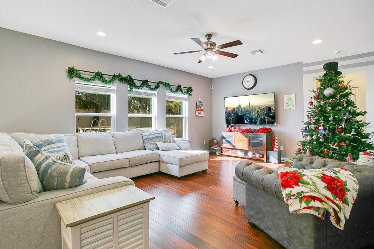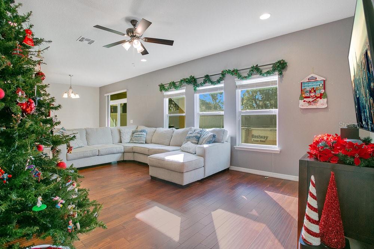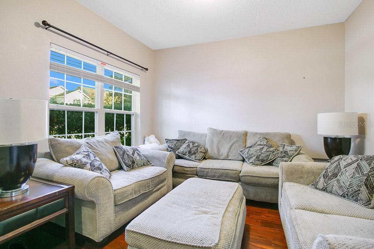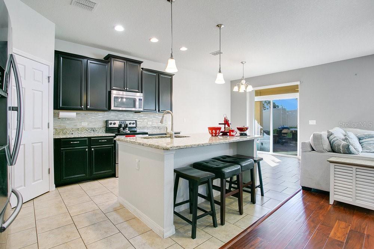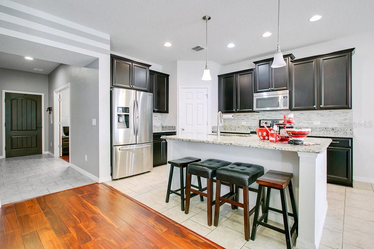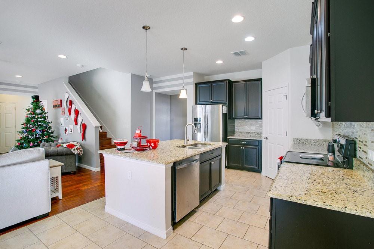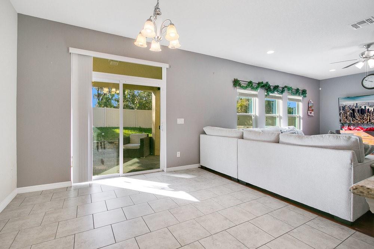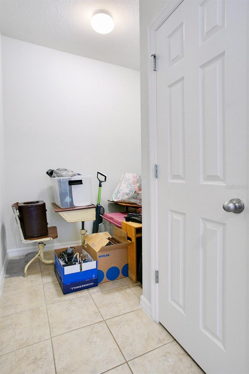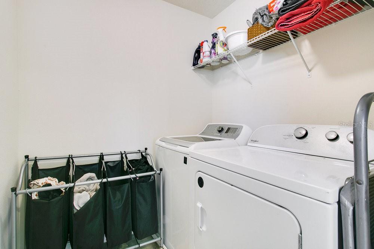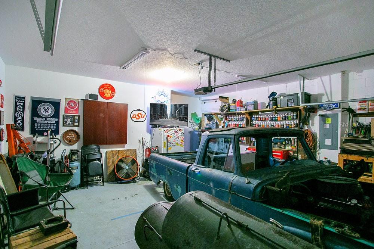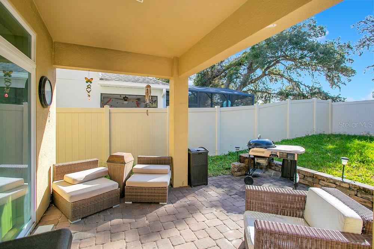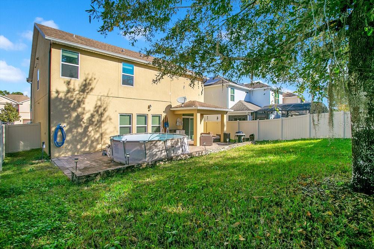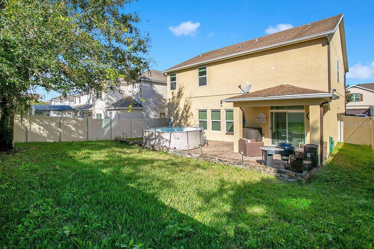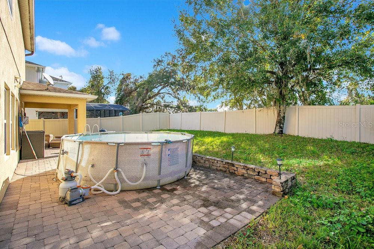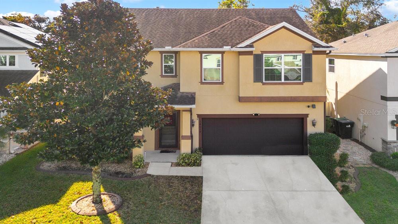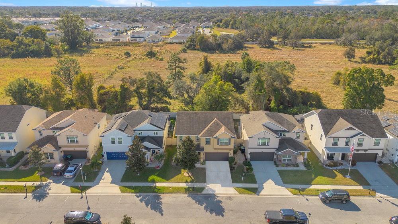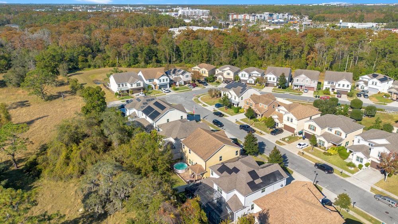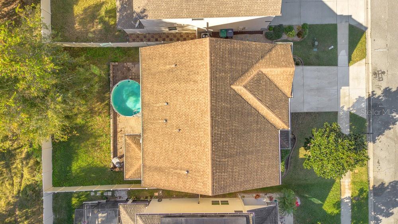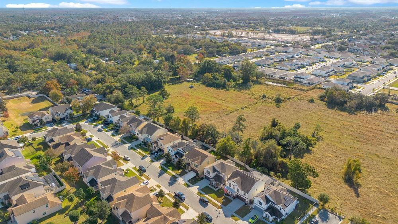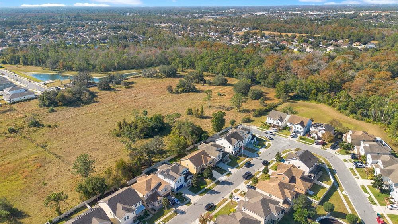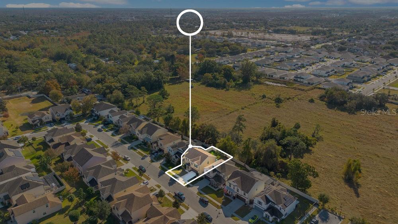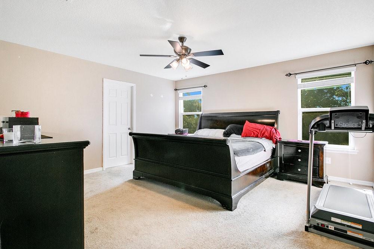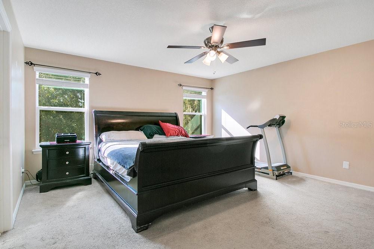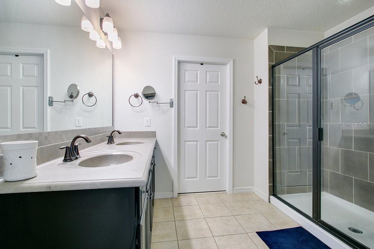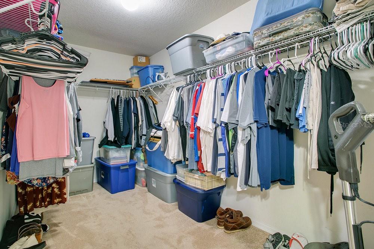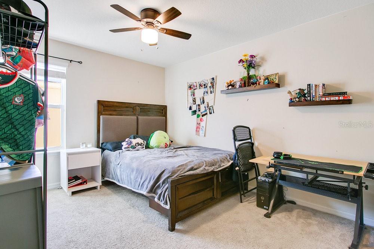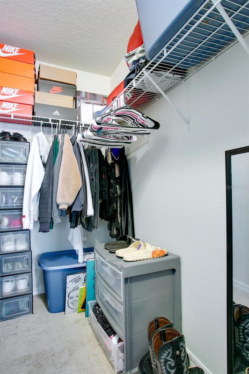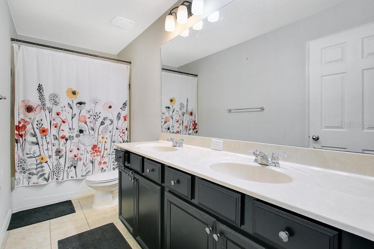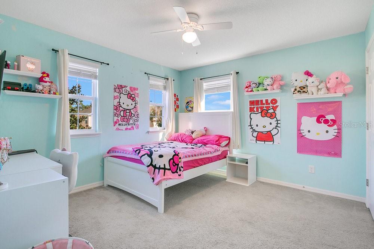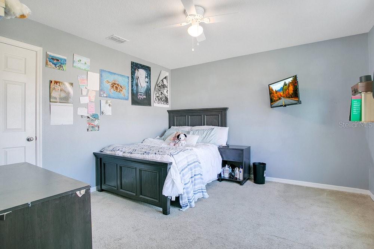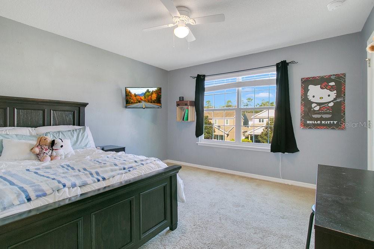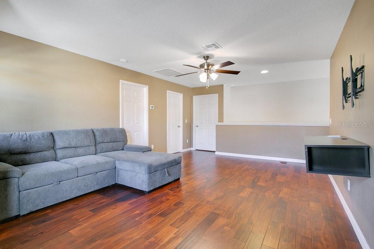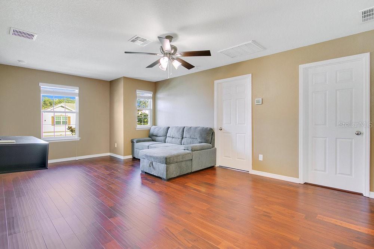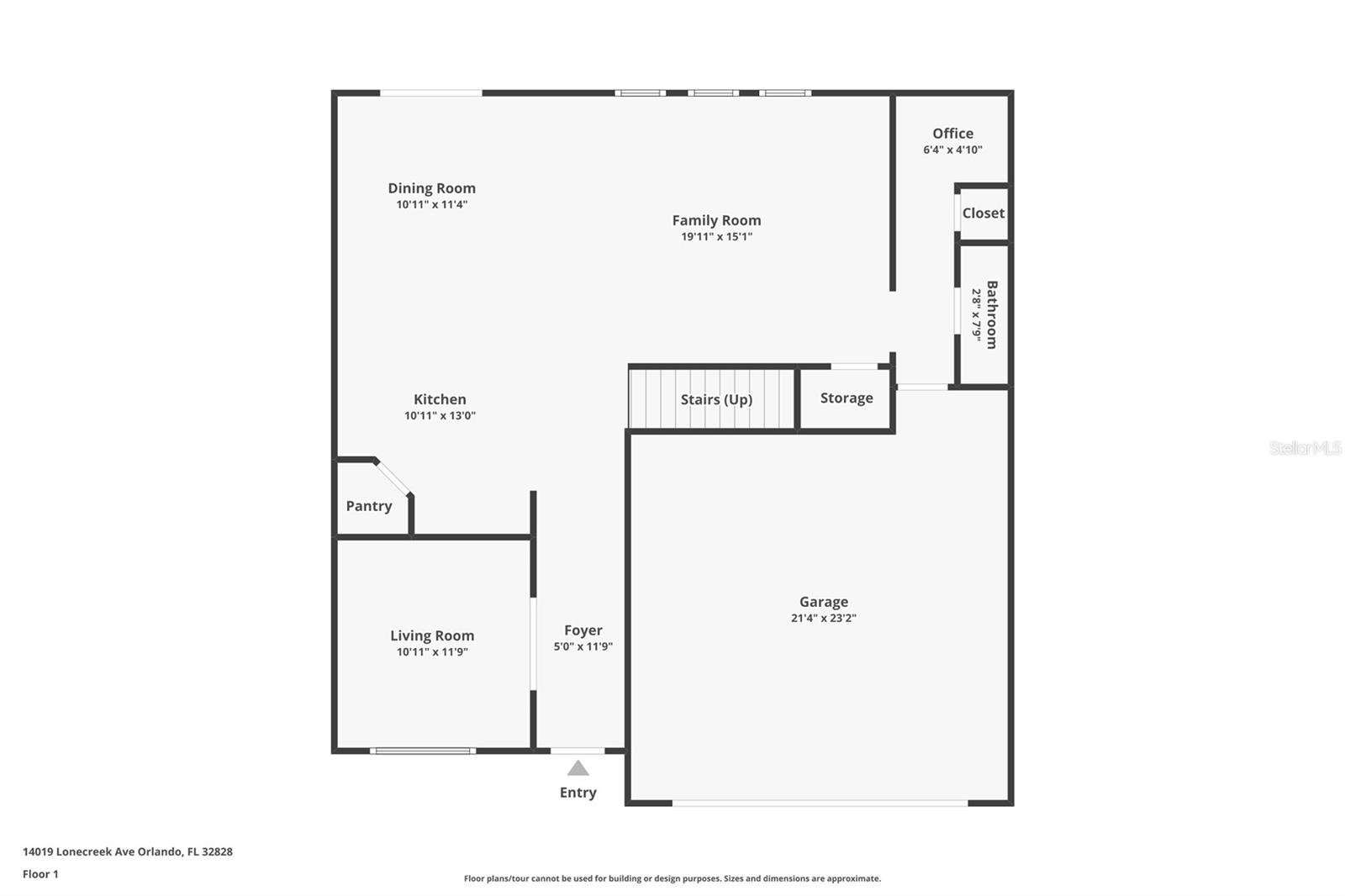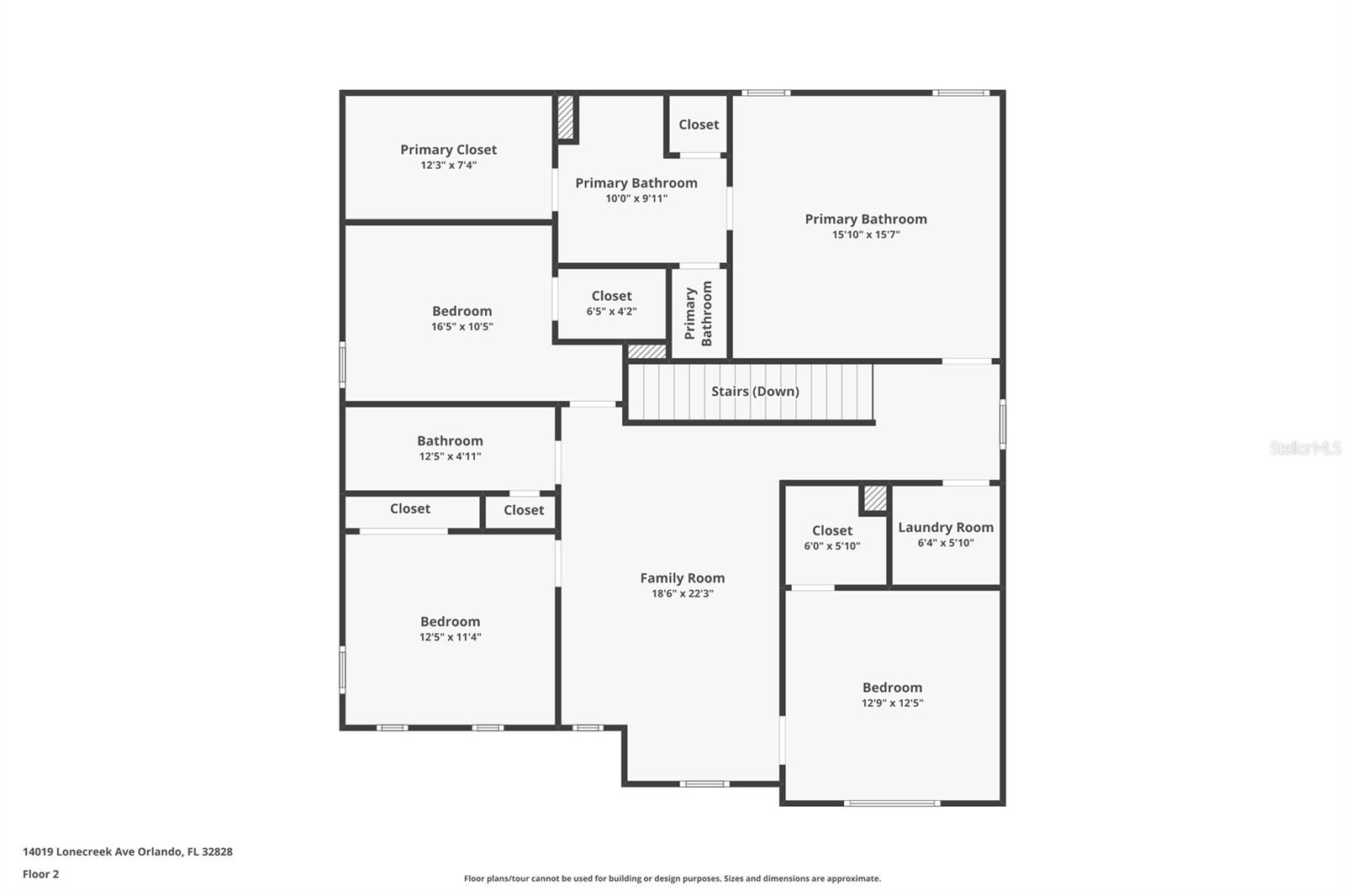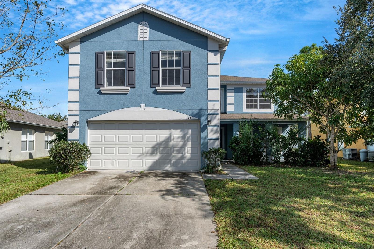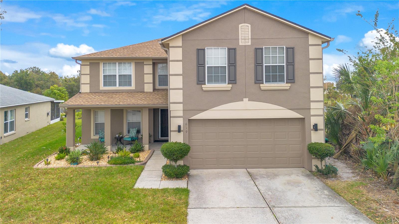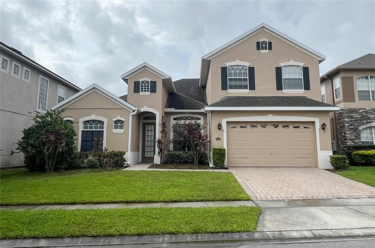Submit an Offer Now!
14019 Lonecreek Avenue, ORLANDO, FL 32828
Property Photos
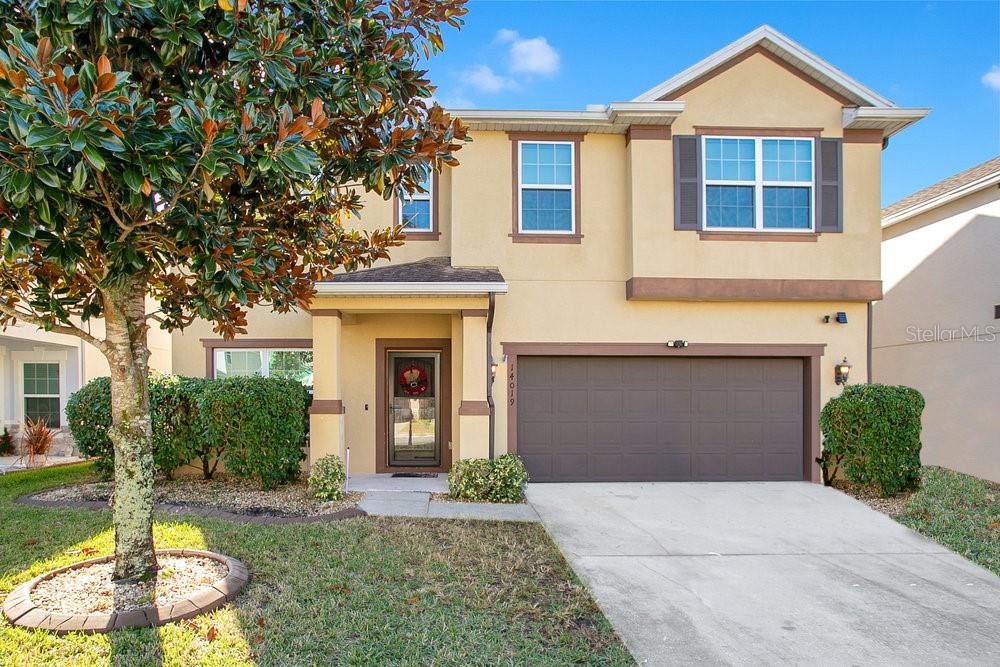
Priced at Only: $520,000
For more Information Call:
(352) 279-4408
Address: 14019 Lonecreek Avenue, ORLANDO, FL 32828
Property Location and Similar Properties
- MLS#: O6262754 ( Residential )
- Street Address: 14019 Lonecreek Avenue
- Viewed: 1
- Price: $520,000
- Price sqft: $160
- Waterfront: No
- Year Built: 2014
- Bldg sqft: 3256
- Bedrooms: 4
- Total Baths: 3
- Full Baths: 2
- 1/2 Baths: 1
- Garage / Parking Spaces: 2
- Days On Market: 10
- Additional Information
- Geolocation: 28.5617 / -81.1804
- County: ORANGE
- City: ORLANDO
- Zipcode: 32828
- Subdivision: Waterford Crk
- Elementary School: Castle Creek Elem
- Middle School: Discovery
- High School: East River
- Provided by: BHHS FLORIDA REALTY
- Contact: Dana Laing
- 407-406-5300
- DMCA Notice
-
DescriptionThis beautifully designed 4 bedroom, 2.5 bathroom home seamlessly blends modern comfort with spacious living. Upon entry, you'll find a versatile room with double doorsideal for a home office, den, or flex space to suit your needs. The open concept layout effortlessly connects the kitchen, dining area, and family room, making it the perfect setting for both casual living and entertaining guests. The gourmet kitchen is a standout, featuring sleek stainless steel appliances, stunning granite countertops, a spacious walk in pantry, and 42 inch cabinetry that offers ample storage. A generously sized island serves as a centerpiece, providing both additional seating and convenient space for bar stools. The kitchen also includes a designated dining area for family meals. Convenience is key with a half bath downstairs, and the main floor is completely free of carpet, offering easy maintenance and a modern aesthetic. Two large storage closets, along with a hidden, private nook perfect for a study or additional storage, complete the lower level. Upstairs, you'll find a spacious loft area with engineered hardwood floors and an abundance of natural light pouring through the windows, creating a bright and airy atmosphere. The thoughtfully designed triple split floor plan offers maximum privacy for each of the bedrooms. The luxurious primary suite features dual vanities, a separate toilet area, and a large walk in closet, providing a true retreat. Three additional bedrooms are also located upstairs, two of which offer walk in closets, and share a well appointed secondary bathroom with dual sinks and a tub/shower combo. Step outside into your private backyard oasis, where youll find a fully fenced space with vinyl for added privacy and a tranquil pasture viewno rear neighbors! The expansive covered patio, with extended pavers, spans approximately 40x15 feet, offering plenty of room for outdoor entertaining, dining, or relaxation. An above ground pool is being removed by the seller. Though nestled in a quiet, private neighborhood, this home is ideally located less than 10 minutes from extensive shopping, dining, medical facilities, and entertainment at Waterford Lakes Town Center. You have super easy access to the 408 interchange; you're also just a short drive from downtown Orlando or the beautiful beaches to the east from Colonial Drive. Whether you're looking to relax at home or explore the area, everything you need is just minutes away.Don't miss the opportunity to make this exceptional home yourscall today to schedule your private showing or click on the Matterport 3D Walkthrough now through the link!
Payment Calculator
- Principal & Interest -
- Property Tax $
- Home Insurance $
- HOA Fees $
- Monthly -
Features
Building and Construction
- Covered Spaces: 0.00
- Exterior Features: Irrigation System, Lighting, Rain Gutters, Sidewalk
- Flooring: Carpet, Hardwood, Tile
- Living Area: 2566.00
- Roof: Shingle
School Information
- High School: East River High
- Middle School: Discovery Middle
- School Elementary: Castle Creek Elem
Garage and Parking
- Garage Spaces: 2.00
- Open Parking Spaces: 0.00
Eco-Communities
- Water Source: Public
Utilities
- Carport Spaces: 0.00
- Cooling: Central Air
- Heating: Central, Electric
- Pets Allowed: Yes
- Sewer: Public Sewer
- Utilities: BB/HS Internet Available, Cable Available, Electricity Connected, Public, Sewer Connected, Underground Utilities, Water Connected
Finance and Tax Information
- Home Owners Association Fee: 160.00
- Insurance Expense: 0.00
- Net Operating Income: 0.00
- Other Expense: 0.00
- Tax Year: 2023
Other Features
- Appliances: Disposal, Electric Water Heater, Microwave, Range, Refrigerator
- Association Name: Bono & Associates / Johanna Watson
- Association Phone: 407-233-3560
- Country: US
- Interior Features: Ceiling Fans(s), Living Room/Dining Room Combo, Open Floorplan, PrimaryBedroom Upstairs, Solid Surface Counters, Walk-In Closet(s)
- Legal Description: WATERFORD CREEK 78/138 LOT 28
- Levels: Two
- Area Major: 32828 - Orlando/Alafaya/Waterford Lakes
- Occupant Type: Owner
- Parcel Number: 23-22-31-8968-00-280
- Possession: Close of Escrow
- Style: Traditional
- Zoning Code: R-1
Similar Properties
Nearby Subdivisions
Avalon Lakes Ph 01 Village I
Avalon Lakes Ph 02 Village F
Avalon Lakes Ph 02 Vlgs E H
Avalon Park South Ph 01
Avalon Park Village 02 4468
Avalon Park Village 04 Bk
Avalon Park Village 05 51 58
Avalon Park Village 06
Avalon Park Vlg 6
Bella Vida
Bridge Water
Bridge Water Ph 02 43145
Bridge Water Ph 04
Bristol Estates At Timber Spri
Deer Run South Pud Ph 01 Prcl
East Pine Acres
East5
Eastwood Turnberry Pointe
Eastwoodvillages 02 At Eastwoo
Huckleberry Fields N2a
Huckleberry Fields N6
Huckleberry Fields Tr N1a
Huckleberry Fields Tr N1b
Huckleberry Fields Tr N2b
Huckleberry Fields Tr N6
Huckleberry Fields Tracts N9
Hucklebery Fields N6
Kensington At Eastwood
Kings Pointe
Other
River Oaks At Timber Springs
River Oakstimber Spgs A C D
Spring Isle
Stone Forest
Stoneybrook
Stoneybrook Un X1
Stoneybrook Ut 09 49 75
Timber Isle
Tudor Grvtimber Spgs Ak
Turnberry Pointe
Villages 02 At Eastwood Ph 01
Villages 02 At Eastwood Ph 03
Waterford Chase East Ph 02 Vil
Waterford Chase East Ph 03
Waterford Chase Ph 02 Village
Waterford Chase Village Tr E
Waterford Chase Village Tr F
Waterford Crk
Waterford Lakes Tr N07 Ph 01
Waterford Lakes Tr N08
Waterford Lakes Tr N11 Ph 01
Waterford Lakes Tr N19 Ph 01
Waterford Lakes Tr N25a Ph 01
Waterford Lakes Tr N25b
Waterford Lakes Tr N30
Waterford Lakes Tr N31a
Waterford Lakes Tr N33
Waterford Lakesfinns Cove
Waterford Trails Ph 2 East Vil
Waterford Trls Ph 02
Waterford Trls Ph 1
Waterford Trls Ph 2 East Villa
Waterford Trls Ph I
Woodbury Park



