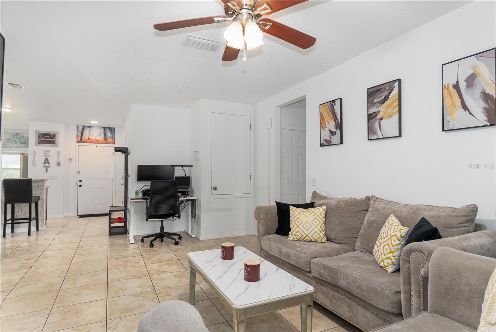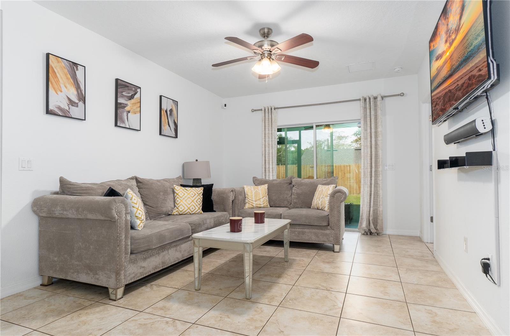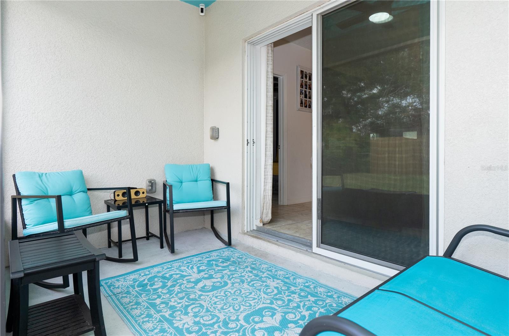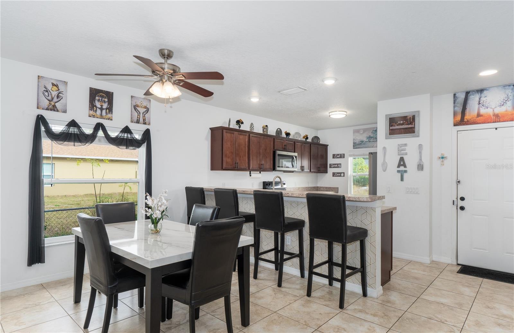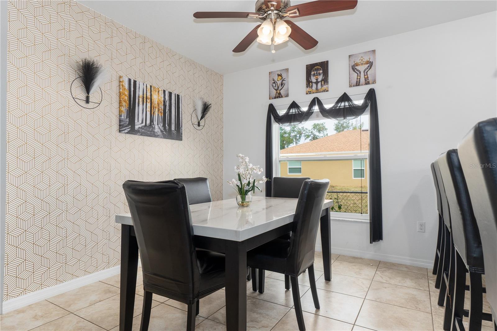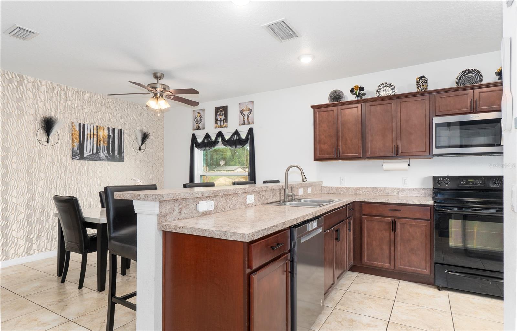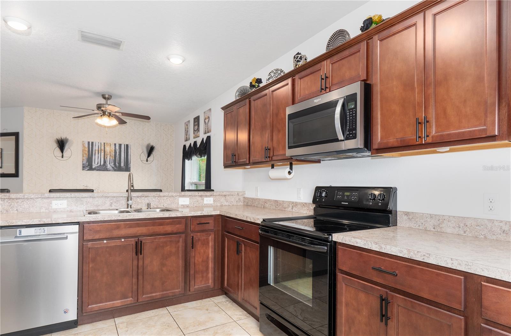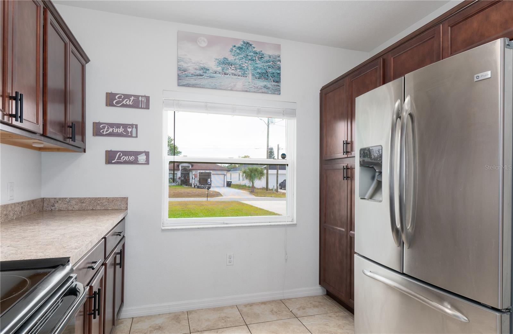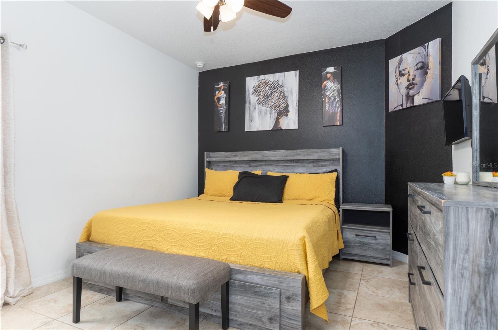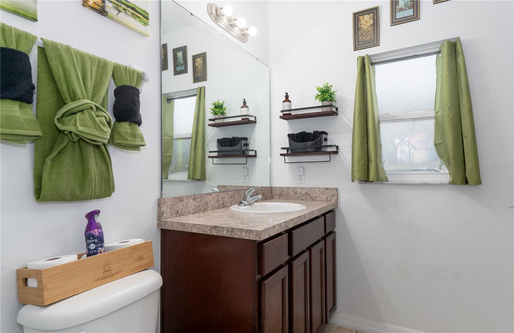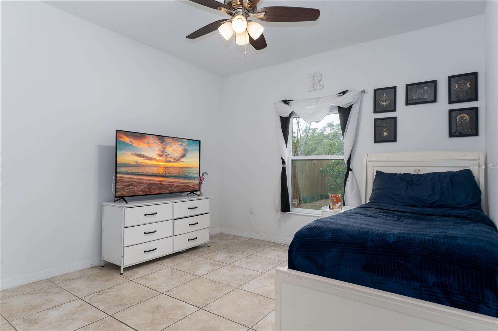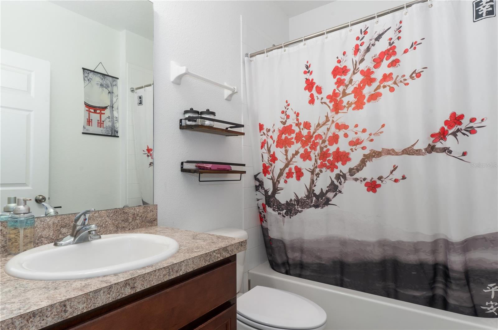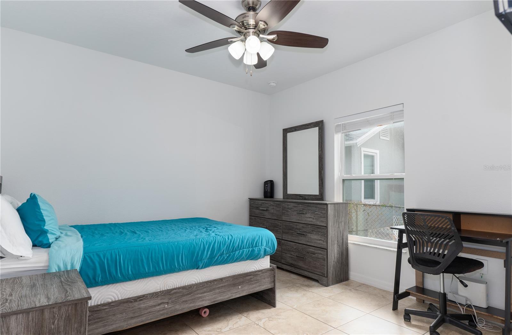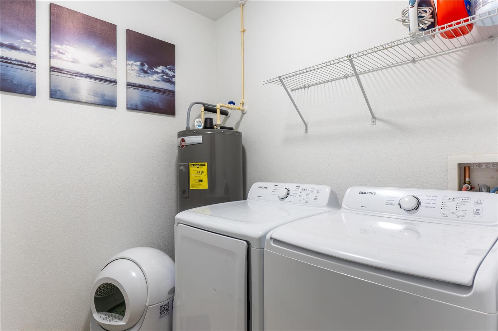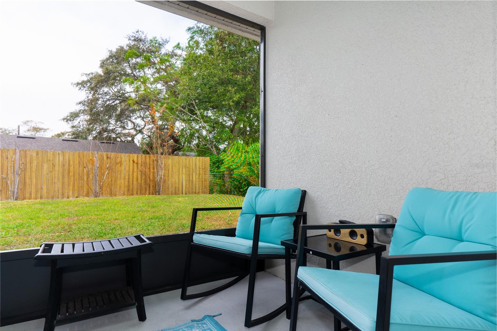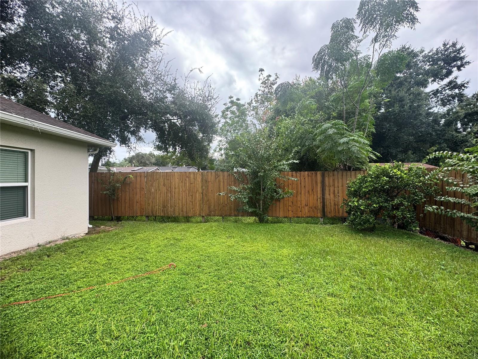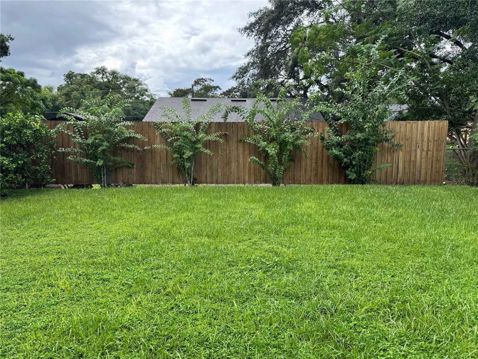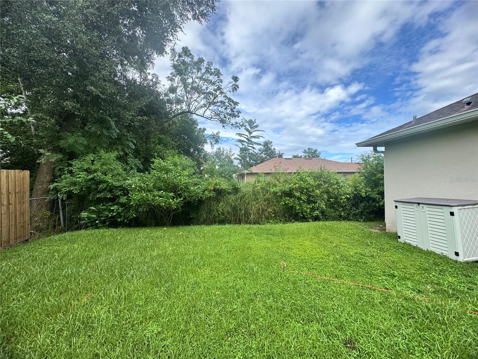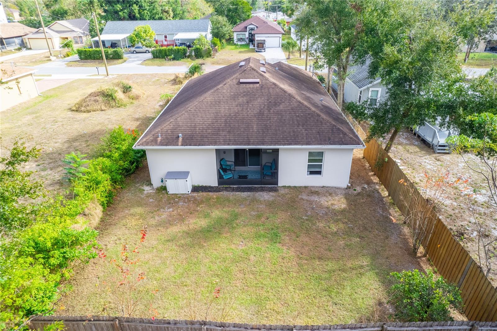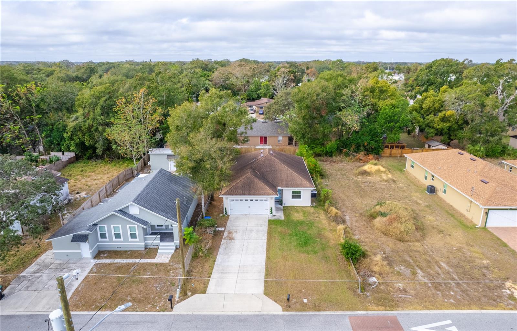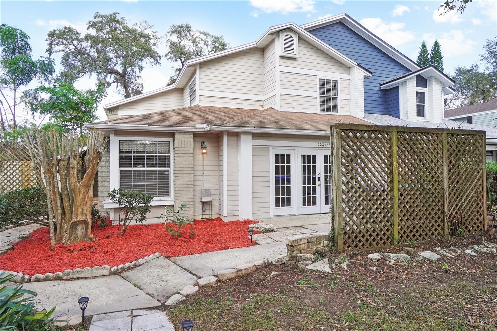Submit an Offer Now!
326 Hart Boulevard, ORLANDO, FL 32835
Property Photos
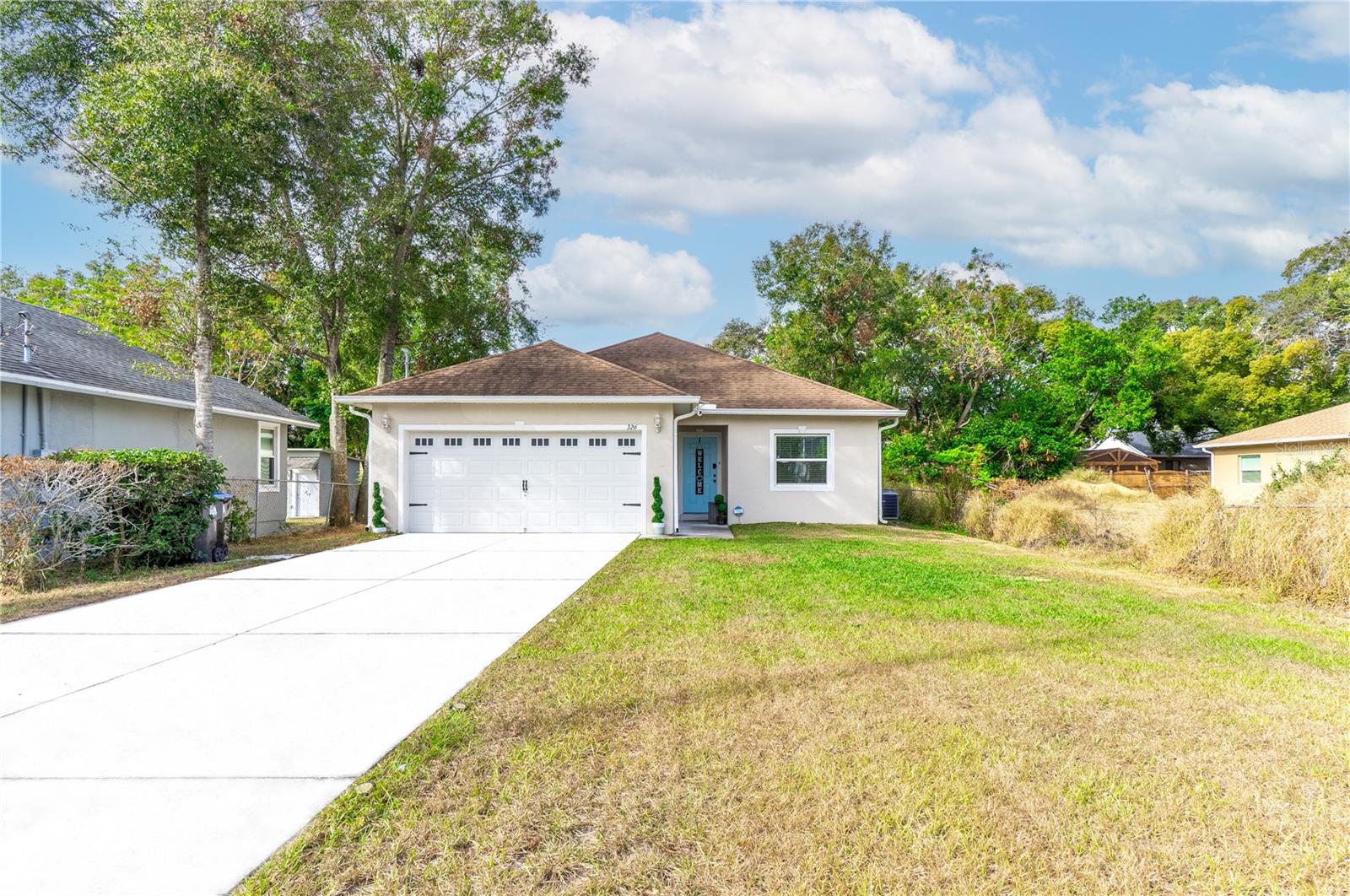
Priced at Only: $350,000
For more Information Call:
(352) 279-4408
Address: 326 Hart Boulevard, ORLANDO, FL 32835
Property Location and Similar Properties
- MLS#: O6262846 ( Residential )
- Street Address: 326 Hart Boulevard
- Viewed: 1
- Price: $350,000
- Price sqft: $187
- Waterfront: No
- Year Built: 2018
- Bldg sqft: 1872
- Bedrooms: 3
- Total Baths: 2
- Full Baths: 2
- Garage / Parking Spaces: 3
- Days On Market: 3
- Additional Information
- Geolocation: 28.5371 / -81.4704
- County: ORANGE
- City: ORLANDO
- Zipcode: 32835
- Subdivision: Orla Vista Heights
- Provided by: KELLER WILLIAMS REALTY AT THE LAKES
- Contact: Stacey Vazquez
- 407-566-1800
- DMCA Notice
-
DescriptionGreat curb appeal. Charm throughout. Immaculate 3 bed, 2 bath, single story home nested on a quiet, over sized lot in the friendly community of Vista Heights. Established neighborhood, mature trees, and OUTSTANDING location minutes to 408, 50, and 435 with quick access to downtown Orlando, Universal Studios, theme parks, as well as local schools, shops & dining. Enjoy tall ceilings with sliding door and ample windows for an abundance of natural light, ceramic tile throughout that means NO CARPET neutral paint, and custom cabinetry. With a thoughtfully designed floorplan, this home is perfect for both comfortable living and entertaining! Step inside to an open living space with spacious living room that opens to a well appointed kitchen with breakfast bar and dining space. The kitchen boasts plenty of cabinetry with custom hardware, ample counter space & storage, and modern appliances. Retreat to the privacy of the primary bedroom with full bath. Two additional, split bedrooms and bath provide plenty of closet space and room for family & guests. Step out onto a screened patio with fully fenced backyard views, including various fruit bearing trees and plenty of green space for pets & play! Laundry Room. Two car garage and a long, extended driveway provide plenty of parking space for gatherings. NO HOA! Don't miss out! Schedule your private showing today!
Payment Calculator
- Principal & Interest -
- Property Tax $
- Home Insurance $
- HOA Fees $
- Monthly -
Features
Building and Construction
- Covered Spaces: 0.00
- Exterior Features: Rain Gutters, Sliding Doors
- Fencing: Fenced, Wood
- Flooring: Tile
- Living Area: 1376.00
- Roof: Shingle
Garage and Parking
- Garage Spaces: 3.00
- Open Parking Spaces: 0.00
- Parking Features: Driveway, Garage Door Opener
Eco-Communities
- Water Source: Public
Utilities
- Carport Spaces: 0.00
- Cooling: Central Air
- Heating: Electric
- Pets Allowed: Yes
- Sewer: Public Sewer, Septic Tank
- Utilities: Electricity Available, Electricity Connected, Fiber Optics, Public, Street Lights, Water Available, Water Connected
Finance and Tax Information
- Home Owners Association Fee: 0.00
- Insurance Expense: 0.00
- Net Operating Income: 0.00
- Other Expense: 0.00
- Tax Year: 2023
Other Features
- Appliances: Convection Oven, Cooktop, Dishwasher, Dryer, Exhaust Fan, Freezer, Ice Maker, Microwave, Range, Refrigerator, Washer
- Country: US
- Interior Features: Ceiling Fans(s), Kitchen/Family Room Combo, Living Room/Dining Room Combo, Primary Bedroom Main Floor, Thermostat, Window Treatments
- Legal Description: ORLO VISTA HEIGHTS K/139 LOT 19 BLK D
- Levels: One
- Area Major: 32835 - Orlando/Metrowest/Orlo Vista
- Occupant Type: Owner
- Parcel Number: 36-22-28-6416-04-190
- Zoning Code: R-1
Similar Properties
Nearby Subdivisions
Almond Tree Estates
Avondale
Cypress Landing Ph 01
Fairway Cove
Frisco Bay
Hamptonsmetrowest
Harbor Point
Hawksnest
Joslin Grove Park
Lake Hiawassa Terrace Rep
Lake Rose Pointe Ph 02
Marble Head
Metrowest
Metrowest Rep
Metrowest Rep Tr 10
Metrowest Sec 02
Metrowest Sec 06
Metrowest Sec 07
Oak Meadows Pd Ph 03
Orla Vista Heights
Orlo Vista Heights Add
Orlo Vista Terrace
Palm Cove Estates
Palma Vista Ph 02 4783
Pembrooke
Raintree Place Ph 2
Southridge
Summer Lakes
Valencia Hills
Vineland Oaks
Vista Royale
Westminster Landing Ph 02
Willowwood
Winderlakes 02
Windermere Ridge 47 50
Windermere Wylde
Winderwood
Woodlands Windermere



