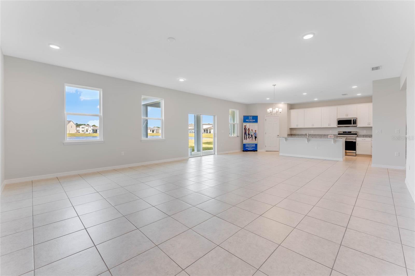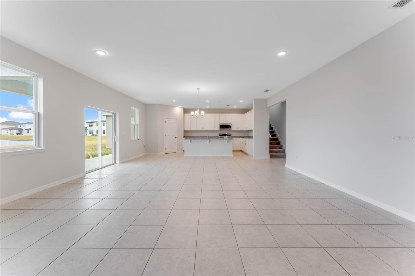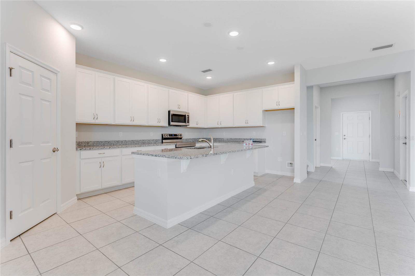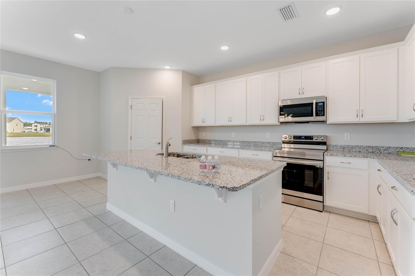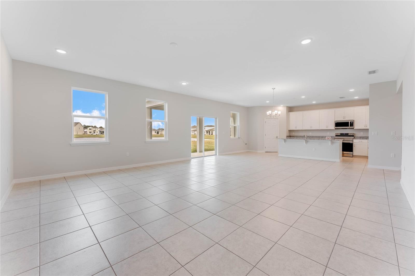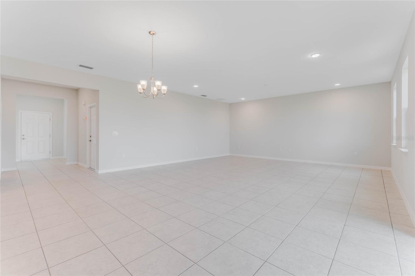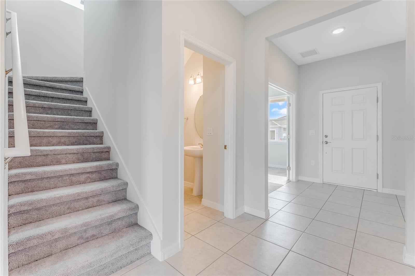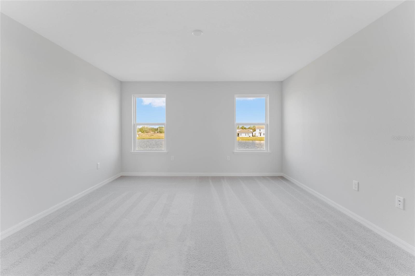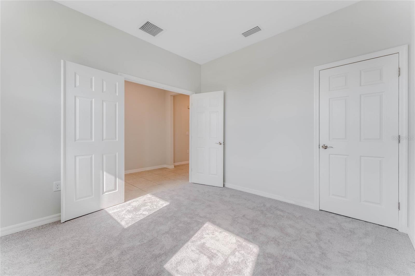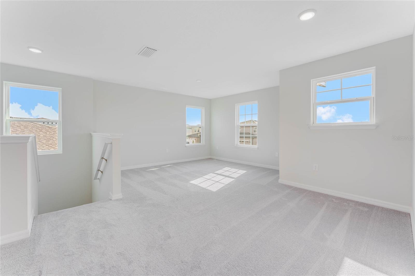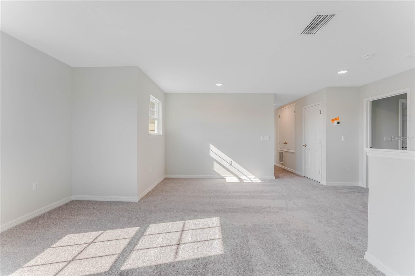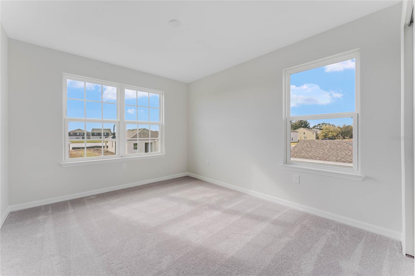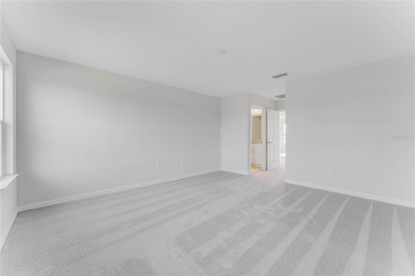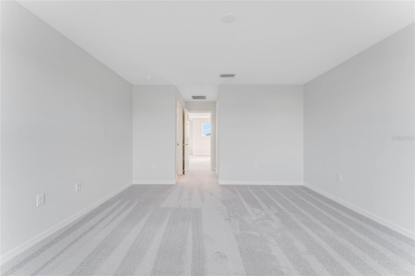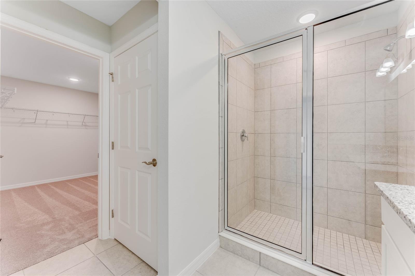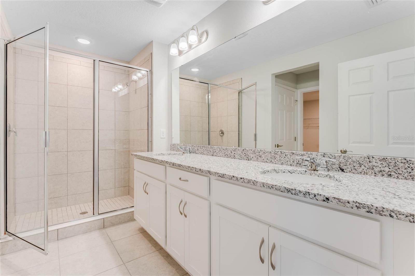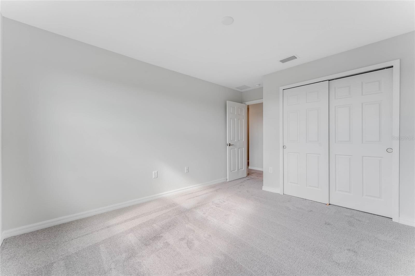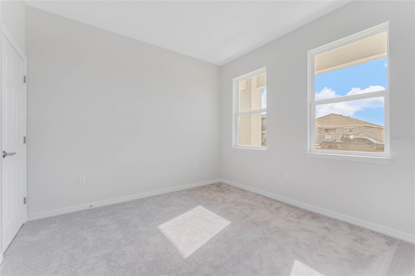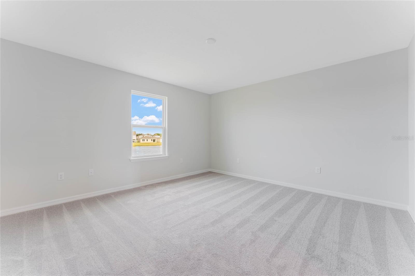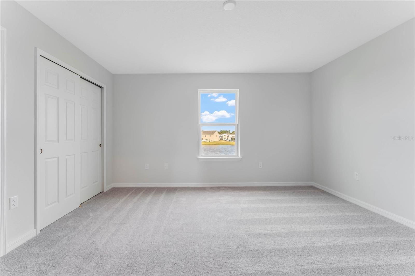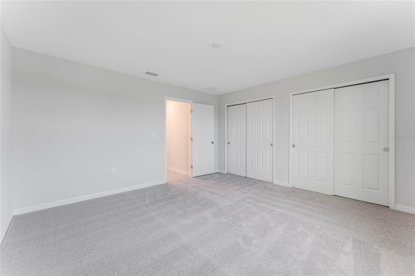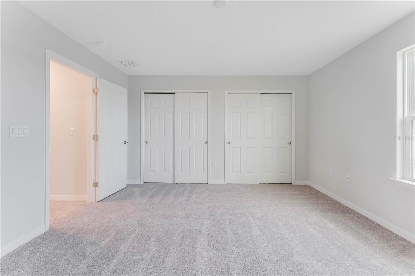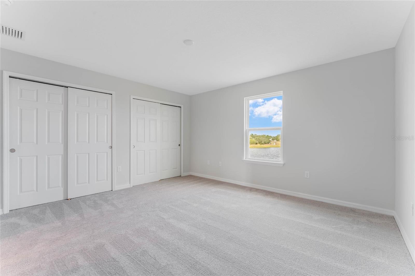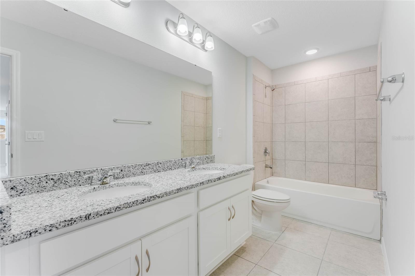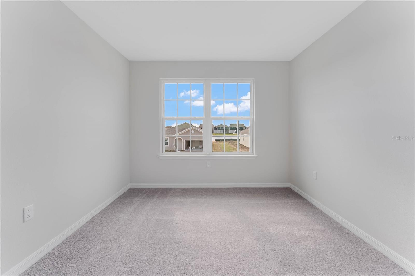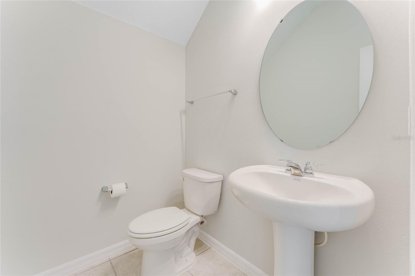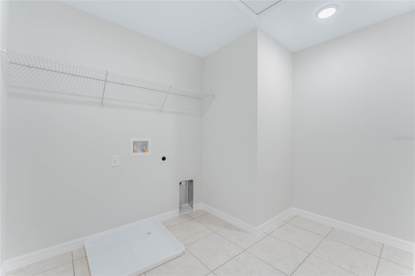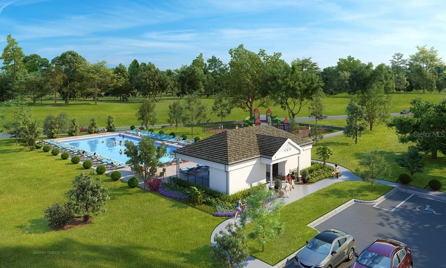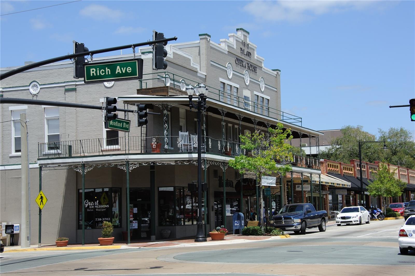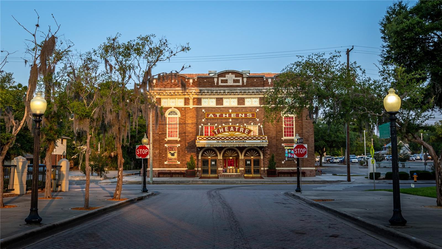Submit an Offer Now!
1224 White Ash Loop, DELAND, FL 32720
Property Photos
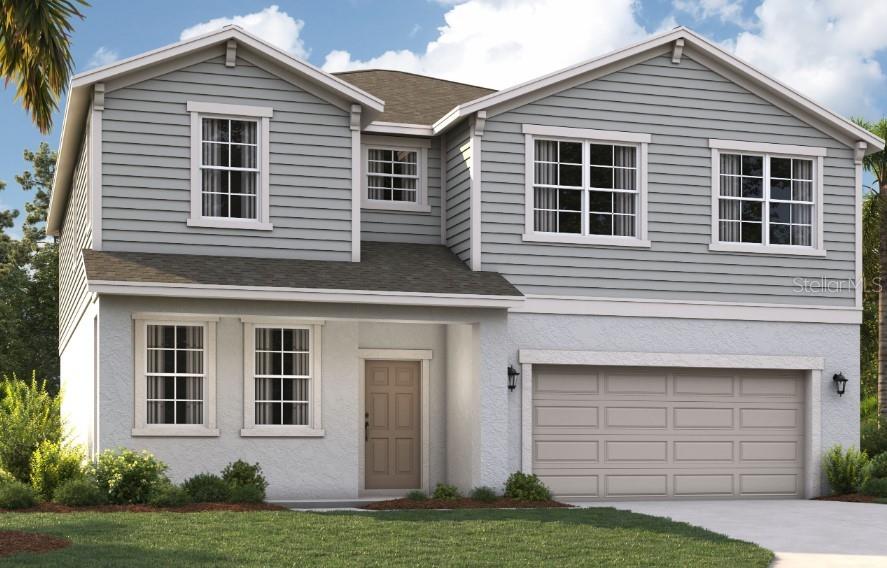
Priced at Only: $453,640
For more Information Call:
(352) 279-4408
Address: 1224 White Ash Loop, DELAND, FL 32720
Property Location and Similar Properties
- MLS#: O6263612 ( Residential )
- Street Address: 1224 White Ash Loop
- Viewed: 4
- Price: $453,640
- Price sqft: $126
- Waterfront: No
- Year Built: 2024
- Bldg sqft: 3610
- Bedrooms: 5
- Total Baths: 4
- Full Baths: 4
- Garage / Parking Spaces: 2
- Days On Market: 11
- Additional Information
- Geolocation: 29.0067 / -81.328
- County: VOLUSIA
- City: DELAND
- Zipcode: 32720
- Subdivision: Beresford Woods
- Elementary School: Woodward Avenue Elem
- Middle School: Southwestern
- High School: Deland
- Provided by: SM FLORIDA BROKERAGE LLC
- Contact: Wally Franquiz
- 407-675-3129

- DMCA Notice
-
DescriptionOne or more photo(s) has been virtually staged. Under Construction. Stanley Martin is building new single family homes in Beresford Woods, a vibrant community in historic DeLand, Florida. Close to Orlando and Daytona Beach, this community offers modern amenities and the opportunity to enjoy Floridas natural beauty. Explore nearby shopping, dining, and historic sites. Easily reach popular destinations with access to I 4, the Central FL GreeneWay, and the future DeLand Sunrail Station. For outdoor enthusiasts, Beresford Woods is a dream come true. Whether you enjoy biking, boating, hiking, picnicking, fishing, or any other outdoor activity, youll find endless opportunities at nearby local parks. Just 2 miles away, Lake Beresford Park features a variety of hiking trails, two pavilions, two playgrounds, and even a 1.8 mile multi use trail that connects to the popular Spring to Spring Trail. If you prefer to stay close to home, enjoy lounging by the community pool, relaxing in the cabana, or letting the little ones have fun in the playground. At nearly 3,000 square feet, The Chester two story single family home has a spacious and inviting layout for all buyers alike. The entry from the front and 2 car garage flows directly into the open kitchen where guests can gather to prepare meals and relax together. Windows along the exterior wall lead to the outside patio and provide dramatic morning and evening light throughout the main living area. Tucked away in the front of the home are spaces to work and relax, both upstairs and downstairs. A first floor office and loft area upstairs provide the extra space that everyone needs. The second floor has a separate hallway with three bedrooms and a shared guest bathroom with a double vanity to help make mornings more efficient and the laundry room is located around the corner for added convenience. A large master suite offers everything needed for privacy and comfort, including a double vanity and two walk in closets. Don't miss your chance to join this vibrant community! Contact us today to schedule an appointment.
Payment Calculator
- Principal & Interest -
- Property Tax $
- Home Insurance $
- HOA Fees $
- Monthly -
Features
Building and Construction
- Builder Model: Chester D
- Builder Name: Stanley Martin Homes
- Covered Spaces: 0.00
- Exterior Features: Irrigation System, Lighting, Sidewalk, Sliding Doors
- Flooring: Carpet, Ceramic Tile
- Living Area: 2856.00
- Roof: Shingle
Property Information
- Property Condition: Under Construction
Land Information
- Lot Features: Cleared, Landscaped, Sidewalk, Paved
School Information
- High School: Deland High
- Middle School: Southwestern Middle
- School Elementary: Woodward Avenue Elem-VO
Garage and Parking
- Garage Spaces: 2.00
- Open Parking Spaces: 0.00
- Parking Features: Covered, Driveway
Eco-Communities
- Water Source: Public
Utilities
- Carport Spaces: 0.00
- Cooling: Central Air
- Heating: Baseboard, Central
- Pets Allowed: Yes
- Sewer: Public Sewer
- Utilities: Cable Available, Electricity Connected, Phone Available, Public, Sewer Connected, Underground Utilities, Water Connected
Amenities
- Association Amenities: Playground, Pool
Finance and Tax Information
- Home Owners Association Fee Includes: Maintenance Grounds, Pool
- Home Owners Association Fee: 120.00
- Insurance Expense: 0.00
- Net Operating Income: 0.00
- Other Expense: 0.00
- Tax Year: 2024
Other Features
- Appliances: Dishwasher, Disposal, Microwave, Range
- Association Name: Edison Association Management
- Association Phone: (407) 317-5282
- Country: US
- Furnished: Unfurnished
- Interior Features: Eat-in Kitchen, Kitchen/Family Room Combo, Living Room/Dining Room Combo, Open Floorplan, PrimaryBedroom Upstairs, Thermostat, Walk-In Closet(s)
- Legal Description: 19-17-30 LOT 189 BERESFORD WOODS PHASE 3 MB 65 PGS 51-55 PER OR 8525 PG 3897
- Levels: Two
- Area Major: 32720 - Deland
- Occupant Type: Vacant
- Parcel Number: 701920001890
- Possession: Close of Escrow
- Style: Traditional
- View: Trees/Woods
- Zoning Code: RES
Nearby Subdivisions
00000577
1261 Sec 32 33 West Of Hwy 1
1492 Andover Ridge
Andover Ridge
Armstrongs Add Deland
Assessors Lt 65 Dupont Gaudry
Athens Realty Co Blks 203206 I
Audubon Park
Beasieys Sub
Bellarica In 171730 181730
Beresford Woods
Beresford Woods Ph 1
Brandywine
Brandywine Club Villas
Cascades Park Ph 01 02 03
Cascades Park Ph 1
Chapmans Lts Ad Blk Richs Add
Clark Irvings Blk 91 Deland
Clarks Lts 05 06 Blk 16 Delan
Collier Park
Community Center Dev
Cross Creek Deland Ph 01
Cross Creek Ph 03
Cross Crk Ph 3
Crystal Cove
Dades Lt Ac Blk 05 Richs Add D
Daytona Park Estates
Deland
Domingo Reyes Grant
Eureka
Fatio Heights
Fern Garden Estates
Flowers
Glenwood Est
Glenwood Hammock
Glenwood Park 2nd Add
Glenwood Park Add 02
Glenwood Spgs Ph 01
Glenwood Springsphase 1
Grandview Gardens
Grovewood
Harpers Sunset Terrace
Hazens 25 36 16 29
Highlands
Highlands F
Holiday Hills West
Hutchinson
Hutchinsons E 012 Sw 014 Ne 01
Kitchens Blk 197 Deland
Lake Beresford Terrace
Lake St Claire Sub
Lincoln Oaks
Lincoln Park
Lockharts
Lockharts E 12 Blk 209 Deland
Lot I Whitcombs Sub
Luxury Estates Norris
Magnolia Heights
Mallory Square Ph 01
Martin Dodges Subdivision
Mcgregor Oaks
Millers Add Deland
Ne 22 Acres
Nickerson
None
Norris
Norris Dupont Gaudry Grant
Norris Sub Dupont Gaudry Gran
Not In Subdivision
Not On List
Not On The List
Oak Hammock 50s
Oak Hammock 60s
Oak Hill Park
Oak Ridge
Osteen S 012 Blk 26 Howrys Add
Osteens Blk 119 Deland
Other
Palmetto Court
Pelham Park
Pelham Park Ph 1 2
Pelham Park Ph 12
Pennsylvania Park Rep Blk 65
Quail Hollow On River
Quail Hollow On The River
Quail Hollowriver
Richs
Ridgewood Crossing
Ridgewood Crossing Ph 02
River Rdg
River Ridge
Rolling Acres Estates
Rolling Acres Estates Un 01
Royal Trails
Rygate
Seasons At Grandview Gardens
Seasons At River Chase
Seasonsriver Chase
Spring Garden Heights
Spring Garden Hills
Spring Garden Hills Un 02
Spring Hill Assessors Resub
St Johns River Land Co
Stetson Highlands
Stetson Home Estates Deland
Stewarts Blk 13 Richs Add Dela
Sunset Terrace
Tall Oaks
Volusia Invest Co
Westwood
Westwood Heights 18 17 30
Wilsons Blk 8586 Deland
Wolcott Gardens
Yamasee



