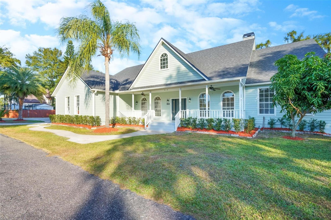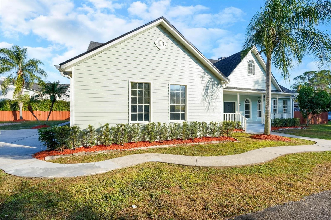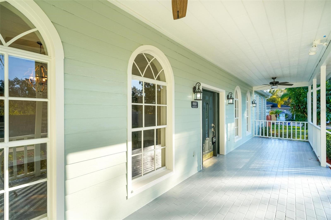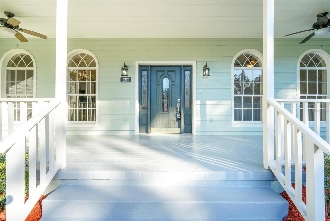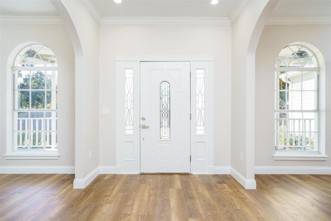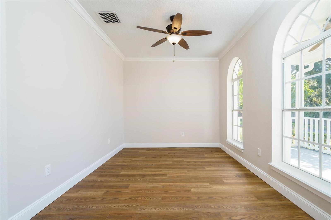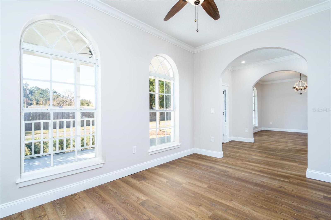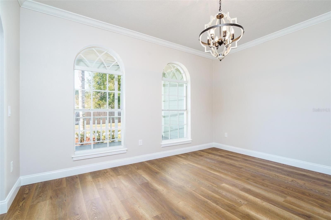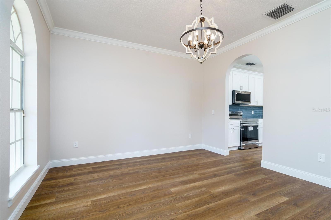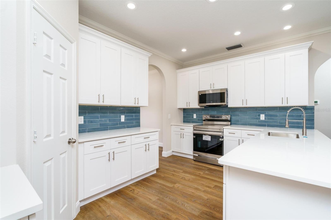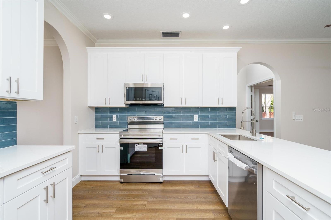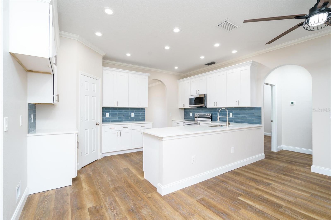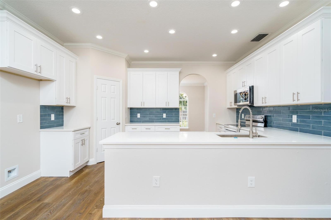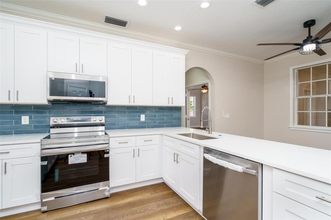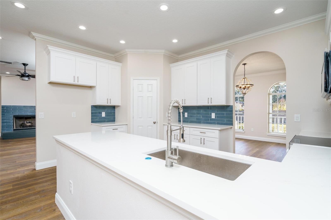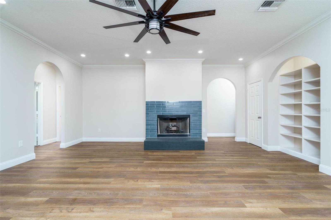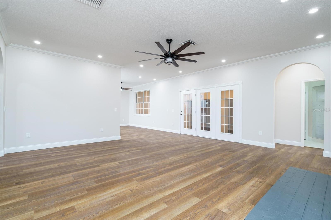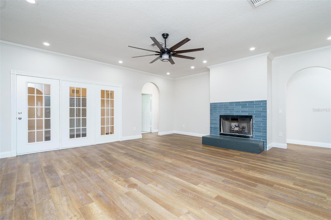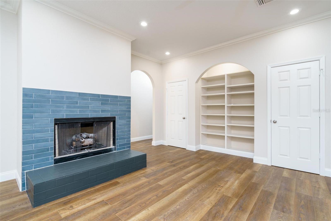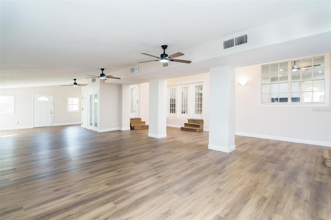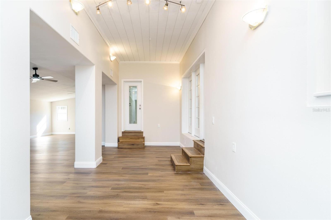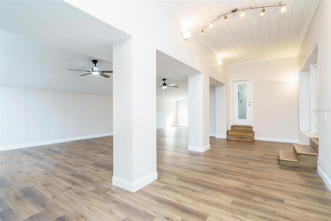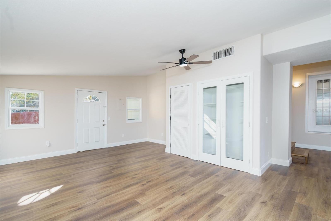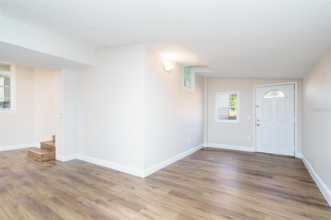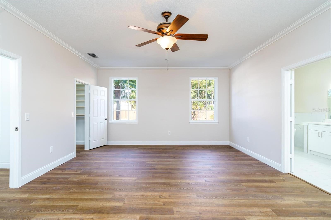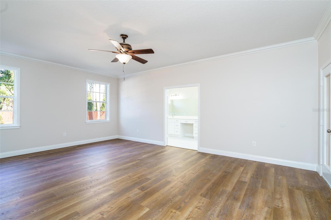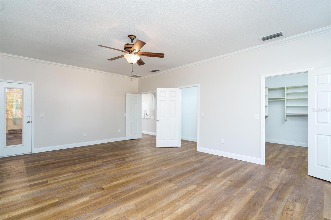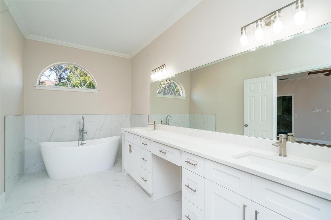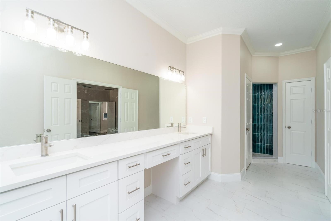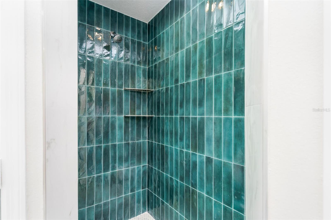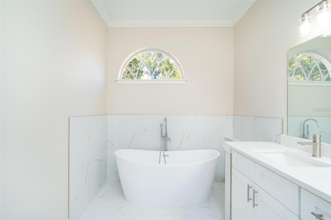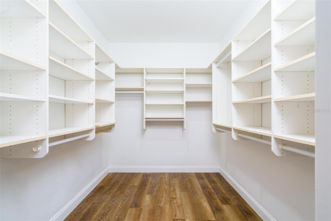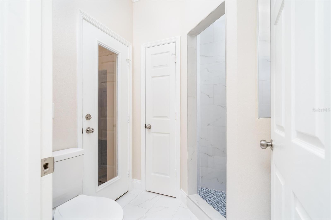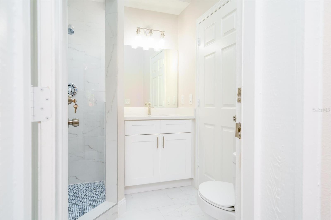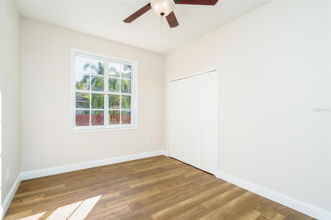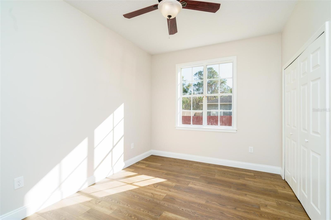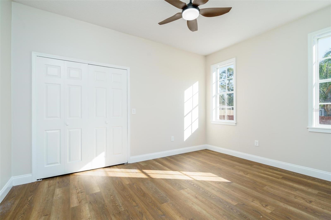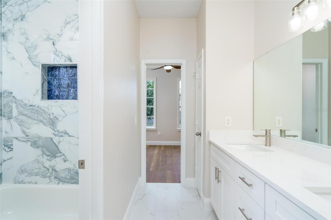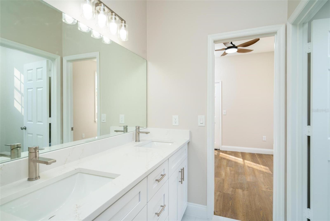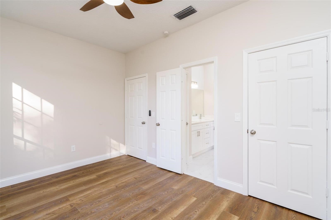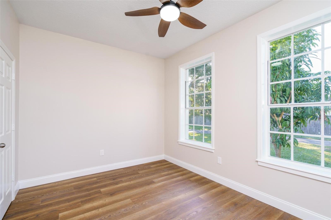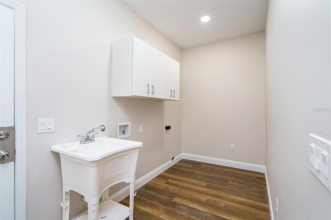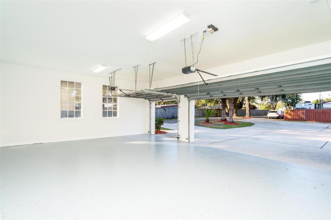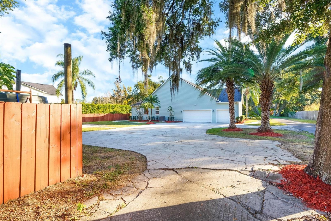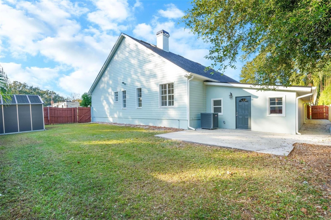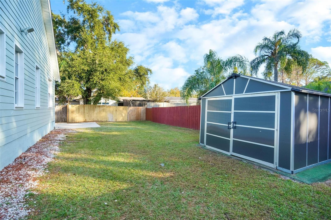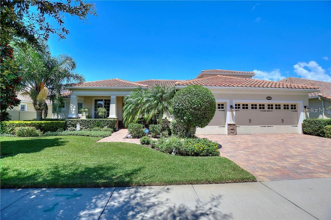Submit an Offer Now!
4942 Simmons Road, ORLANDO, FL 32812
Property Photos
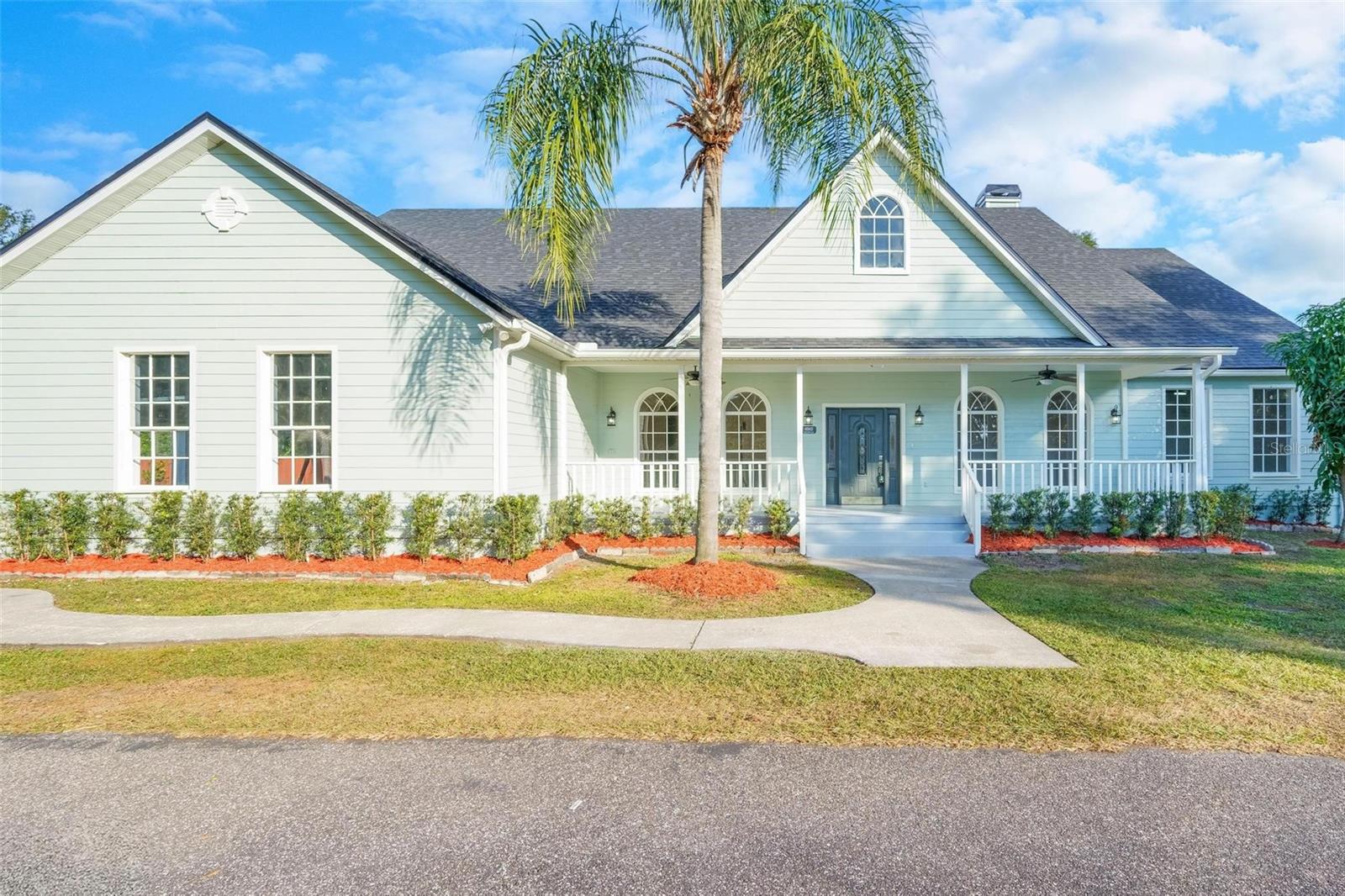
Priced at Only: $859,000
For more Information Call:
(352) 279-4408
Address: 4942 Simmons Road, ORLANDO, FL 32812
Property Location and Similar Properties
- MLS#: O6263810 ( Residential )
- Street Address: 4942 Simmons Road
- Viewed: 1
- Price: $859,000
- Price sqft: $174
- Waterfront: No
- Year Built: 1996
- Bldg sqft: 4944
- Bedrooms: 4
- Total Baths: 3
- Full Baths: 3
- Garage / Parking Spaces: 3
- Days On Market: 11
- Additional Information
- Geolocation: 28.4871 / -81.3212
- County: ORANGE
- City: ORLANDO
- Zipcode: 32812
- Elementary School: Shenandoah Elem
- Middle School: Conway
- High School: Boone
- Provided by: ORLANDO REO PROF I INC
- Contact: Ronald Gentile
- 407-704-6924
- DMCA Notice
-
DescriptionTotally renovated 4 bedroom, 3 bath home in conway. Priced $25,000 under appraisal. This one is very special. New renovations include: new roof, lpv wood floors throughout, porcelain tile in the bathrooms, 5 1/4 baseboards throughout, new slow close 42" cabinets with crown molding in the kitchen, quartz counters, new high end samsung range, microwave, dishwasher & disposal, all 3 showers are new, master with a soaking tub, interior & exterior paint, new ac for the backside of the house, ac for the front of the house 3 new zones with new dampers and thermostats installed, new water heater, new ceiling fans and new garage floor paint. Gas fireplace in the family room. Massive game room in the back fantastic for entertaining. Large front porch to sit in your rocking chair and watch the sunset. 3 car garage, with a huge parking pad. Large enough for your motor home or boat. Minutes to orlando international airport, shopping & restaurants.
Payment Calculator
- Principal & Interest -
- Property Tax $
- Home Insurance $
- HOA Fees $
- Monthly -
Features
Building and Construction
- Covered Spaces: 0.00
- Exterior Features: Sidewalk
- Fencing: Wood
- Flooring: Luxury Vinyl, Tile
- Living Area: 3936.00
- Other Structures: Shed(s)
- Roof: Shingle
Property Information
- Property Condition: Completed
School Information
- High School: Boone High
- Middle School: Conway Middle
- School Elementary: Shenandoah Elem
Garage and Parking
- Garage Spaces: 3.00
- Open Parking Spaces: 0.00
- Parking Features: Garage Faces Side, Parking Pad
Eco-Communities
- Water Source: Public
Utilities
- Carport Spaces: 0.00
- Cooling: Central Air
- Heating: Central, Electric
- Pets Allowed: Yes
- Sewer: Public Sewer
- Utilities: BB/HS Internet Available, Cable Available, Electricity Available, Electricity Connected, Sewer Connected
Finance and Tax Information
- Home Owners Association Fee: 0.00
- Insurance Expense: 0.00
- Net Operating Income: 0.00
- Other Expense: 0.00
- Tax Year: 2023
Other Features
- Appliances: Dishwasher, Disposal, Electric Water Heater, Microwave, Range
- Country: US
- Furnished: Unfurnished
- Interior Features: Ceiling Fans(s), Eat-in Kitchen, Primary Bedroom Main Floor, Solid Surface Counters
- Legal Description: N 390 FT OF E 100 FT OF W 480 FT OF NE1/4 OF SW1/4 (LESS THE N 205 OF E 80) & (LESS N 30 FT FOR RD) OF SEC 16-23-30
- Levels: One
- Area Major: 32812 - Orlando/Conway / Belle Isle
- Occupant Type: Vacant
- Parcel Number: 16-23-30-0000-00-004
- Style: Contemporary
- Zoning Code: R-1A
Similar Properties
Nearby Subdivisions
Anderson Heights
Bryn Mawr
Bryn Mawr South
Conway Acres
Conway Acres First Add
Conway Hills
Conway Homes Tr 61
Crescent Park Ph 01
Crescent Park Ph 02
Dover Estates Second Add
Ethans Glenn
Gatlin Gardens
Gatlin Heights
Gatlin Place Ph 01
Grove Villa
Heart O Conway
Lake Conway Shores
Lake Inwood Oaks
Lake Inwood Shores
Mystic At Mariners Village
Oakwater Pointe
Roberta Place
Robinsdale
Robinson Oaks
Silver Beach Sub
Valencia Park L89 Lot 4 Blk C
Wedgewood Groves
Windward Estates
Wood Green



