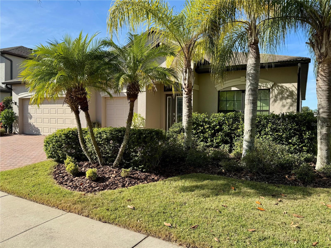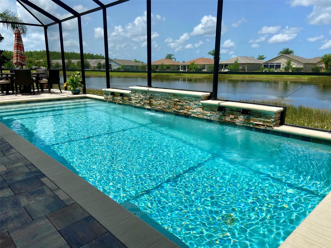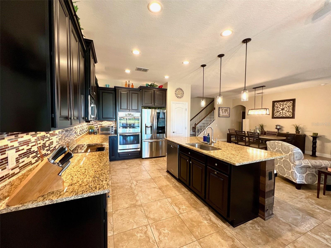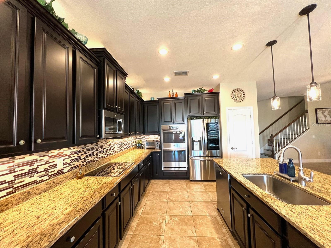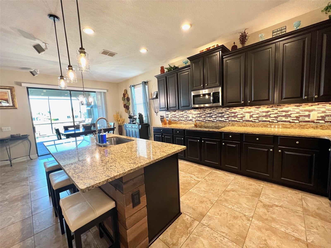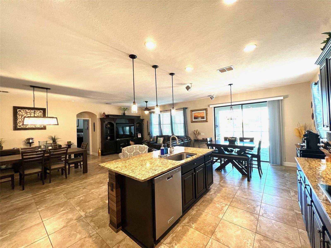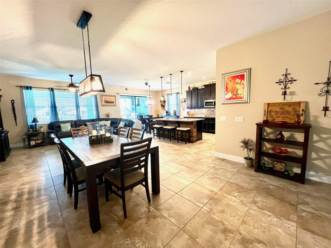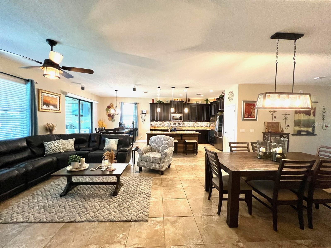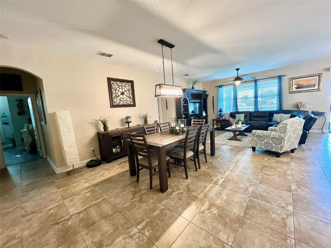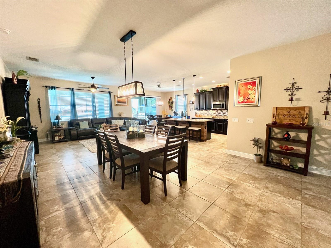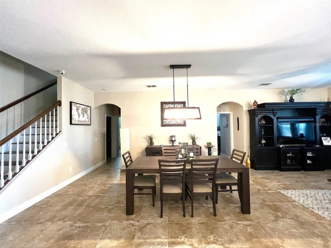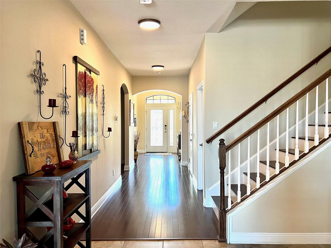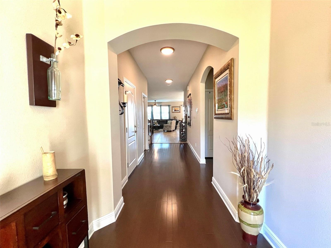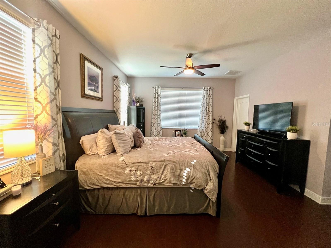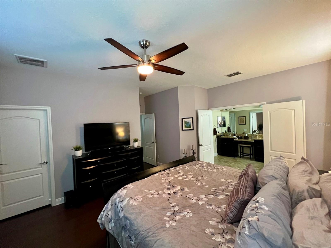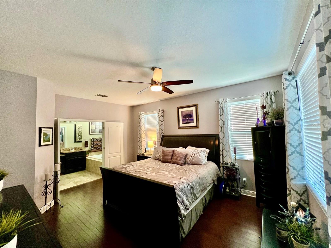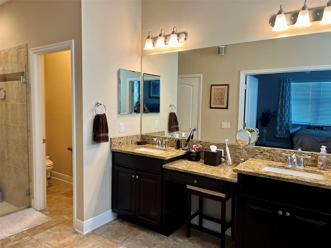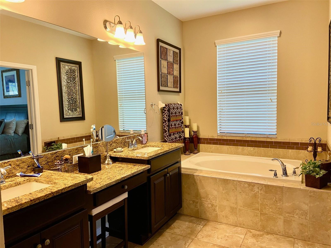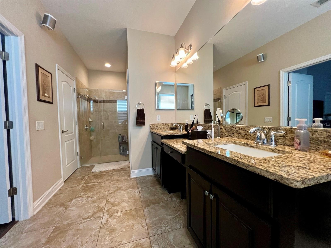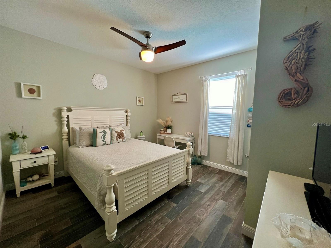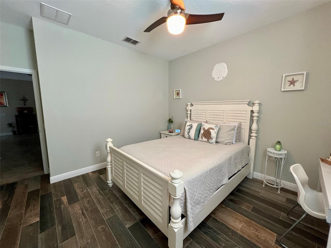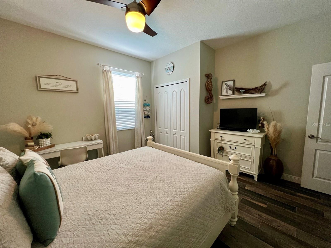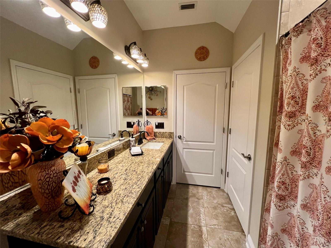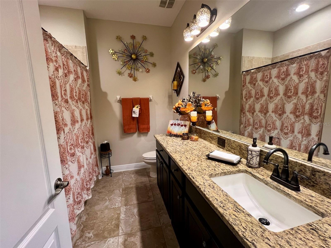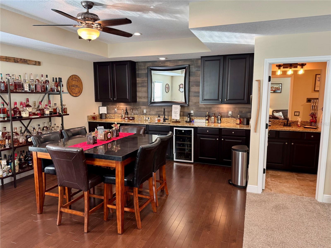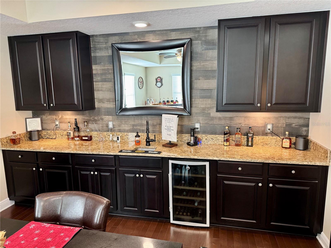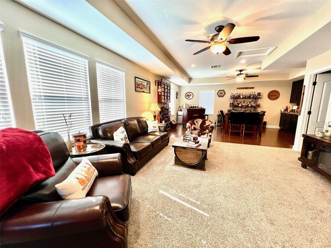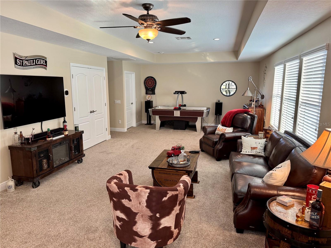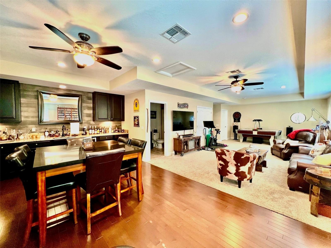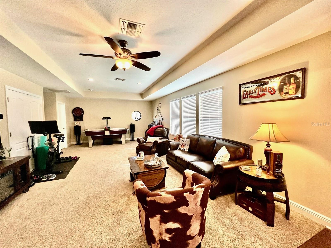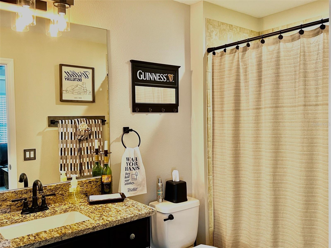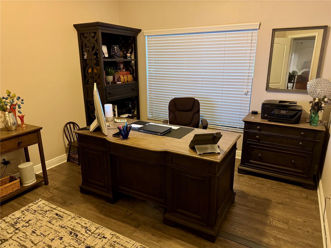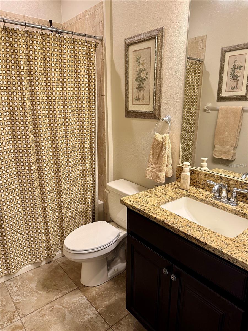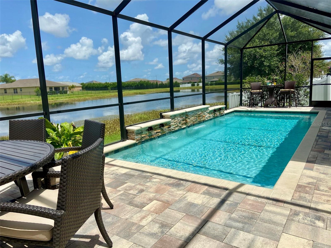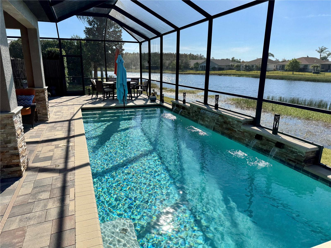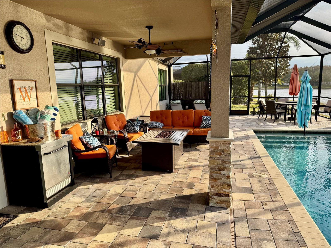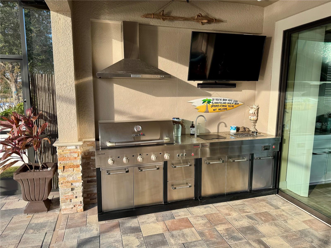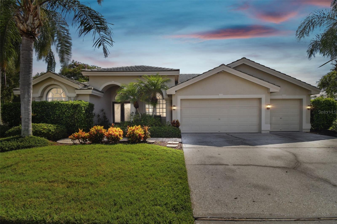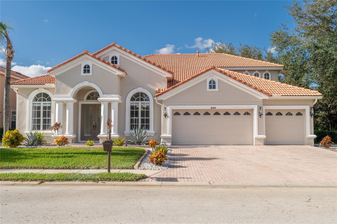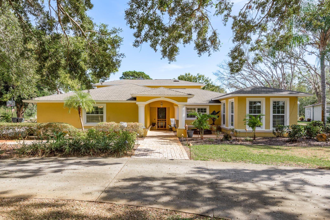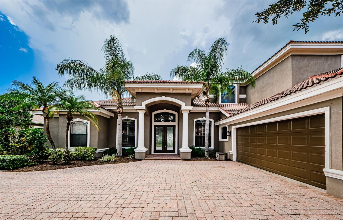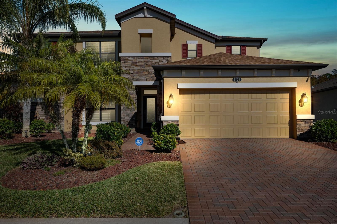Submit an Offer Now!
1831 Cameron Court, NEW PORT RICHEY, FL 34655
Property Photos
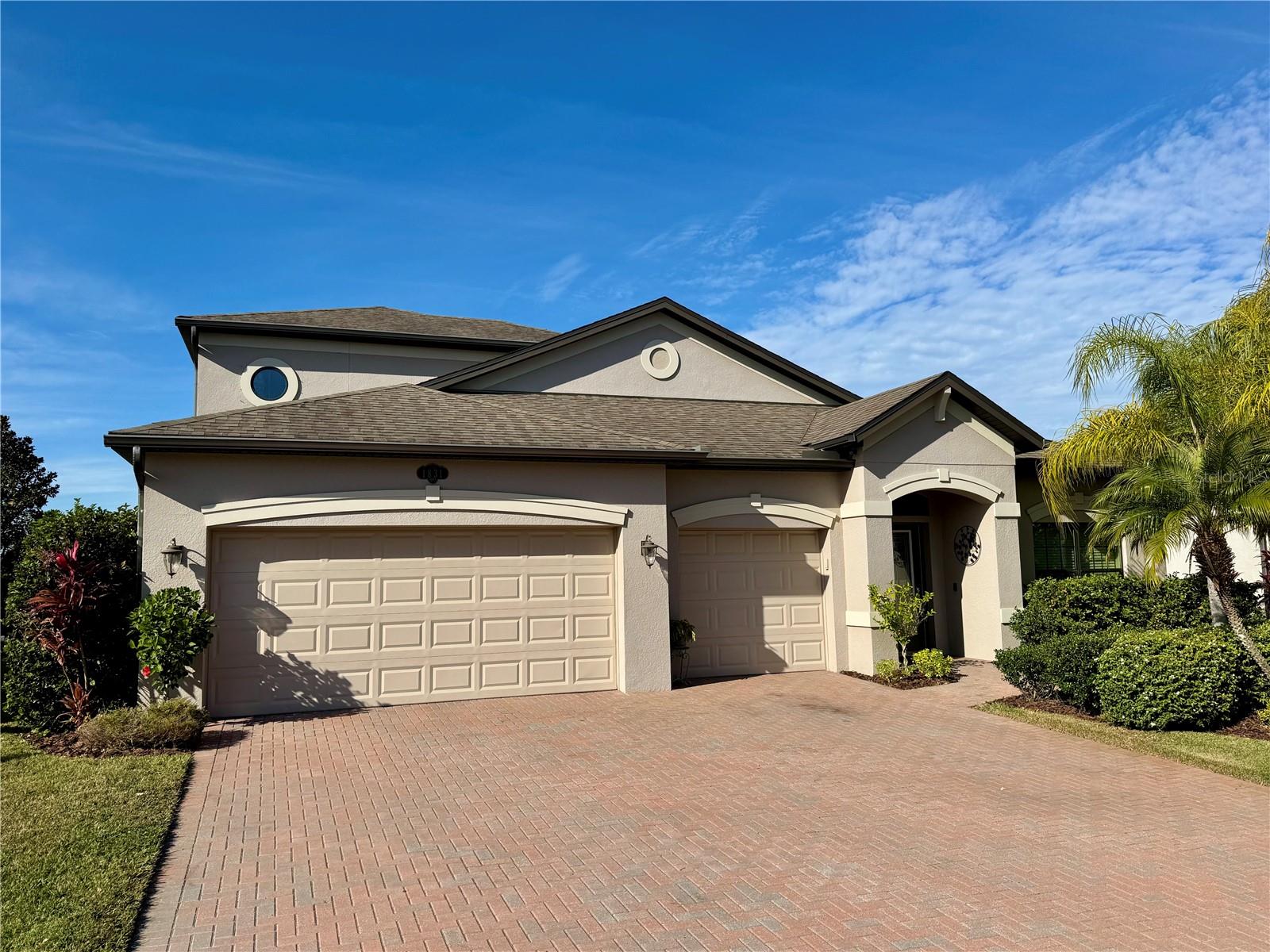
Priced at Only: $815,000
For more Information Call:
(352) 279-4408
Address: 1831 Cameron Court, NEW PORT RICHEY, FL 34655
Property Location and Similar Properties
- MLS#: O6264114 ( Residential )
- Street Address: 1831 Cameron Court
- Viewed: 13
- Price: $815,000
- Price sqft: $200
- Waterfront: Yes
- Wateraccess: Yes
- Waterfront Type: Pond
- Year Built: 2014
- Bldg sqft: 4068
- Bedrooms: 4
- Total Baths: 4
- Full Baths: 4
- Garage / Parking Spaces: 3
- Days On Market: 10
- Additional Information
- Geolocation: 28.1848 / -82.6124
- County: PASCO
- City: NEW PORT RICHEY
- Zipcode: 34655
- Subdivision: Trinity Preserve Ph 1
- Elementary School: Odessa
- Provided by: PROPERTIO
- Contact: Alin Zdroba
- 888-817-3383
- DMCA Notice
-
Description"Discover your dream home in the highly sought after Trinity Preserve gated communitycomplete with NO CDD FEES! This exquisite "Corina II Bonus" floor plan by M/I Homes spans nearly 3,200 square feet of elegant living space. It features 4 spacious bedrooms, 4 full bathrooms, and a 3 car garage. Your own private paradise awaits with a covered outdoor kitchen, patio, and a stunning screened pool overlooking a serene pond. Upon entry, an inviting foyer flows seamlessly into an open floorplan, showcasing breathtaking views of your poolside retreat. The gourmet kitchen is a chefs delight, featuring rich espresso maple cabinets, gleaming granite countertops, a chic tile backsplash, dual ovens, recessed LED lighting, and an island with seating for casual dining. A well appointed laundry room offers a sink, cabinetry, and extra storage for added convenience. The expansive master suite is a luxurious escape with an en suite bath that includes a garden tub, separate walk in shower, dual sinks, and dual walk in closets. Three additional bedrooms on the main floor provide comfort and flexibility. Upstairs, an impressive 856 sq ft bonus/game room awaits, complete with a wet bar, wine refrigerator, full bathroom, and an additional walk in closetperfect for entertaining friends and family. Year round comfort is ensured with dual zone heat pump AC units, controllable via a mobile app, and a central Taexx pest control system for effortless maintenance. Recent upgrades include a new water heater, water softener, modern light fixtures, and fresh interior paint throughout. This home is the epitome of refined living and ready for its next chapter. Dont miss the chance to call this entertainers haven your ownschedule a private viewing today!"
Payment Calculator
- Principal & Interest -
- Property Tax $
- Home Insurance $
- HOA Fees $
- Monthly -
Features
Building and Construction
- Covered Spaces: 0.00
- Exterior Features: Hurricane Shutters, Irrigation System, Outdoor Grill, Outdoor Kitchen, Rain Gutters, Sidewalk, Sliding Doors
- Flooring: Carpet, Ceramic Tile, Hardwood
- Living Area: 3155.00
- Roof: Shingle
School Information
- School Elementary: Odessa Elementary
Garage and Parking
- Garage Spaces: 3.00
- Open Parking Spaces: 0.00
Eco-Communities
- Pool Features: Heated, In Ground, Lighting, Salt Water, Screen Enclosure
- Water Source: Public
Utilities
- Carport Spaces: 0.00
- Cooling: Central Air, Zoned
- Heating: Heat Pump
- Pets Allowed: Yes
- Sewer: Public Sewer
- Utilities: Electricity Connected
Finance and Tax Information
- Home Owners Association Fee Includes: Common Area Taxes, Maintenance Grounds, Trash
- Home Owners Association Fee: 150.00
- Insurance Expense: 0.00
- Net Operating Income: 0.00
- Other Expense: 0.00
- Tax Year: 2023
Other Features
- Appliances: Built-In Oven, Cooktop, Dishwasher, Disposal, Electric Water Heater, Exhaust Fan, Microwave, Water Softener, Wine Refrigerator
- Association Name: First Residential
- Association Phone: (727) 299-9555
- Country: US
- Interior Features: Ceiling Fans(s), Eat-in Kitchen, High Ceilings, In Wall Pest System, Living Room/Dining Room Combo, Open Floorplan, Primary Bedroom Main Floor, Smart Home, Solid Surface Counters, Walk-In Closet(s), Wet Bar
- Legal Description: TRINITY PRESERVE PHASE 1 PB 67 PG 101 BLOCK 1 LOT 11
- Levels: Two
- Area Major: 34655 - New Port Richey/Seven Springs/Trinity
- Occupant Type: Owner
- Parcel Number: 1726330090001000110
- View: Water
- Views: 13
- Zoning Code: MPUD
Similar Properties
Nearby Subdivisions
07 Spgs Villas Condo
A Rep Of Fairway Spgs
Alico Estates
Anclote River Estates
Briar Patch Village 07 Spgs Ph
Briar Patch Village 7 Spgs Ph1
Bryant Square
Champions Club
Chelsea Place
Fairway Spgs
Fairway Springs
Golf View Villas Condo 01
Golf View Villas Condo 08
Heritage Lake
Hunters Ridge
Longleaf Nbrhd 3
Longleaf Neighborhood 02 Ph 02
Longleaf Neighborhood 03
Longleaf Neighborhood Three
Magnolia Estates
Mitchell 54 West Ph 2 Resident
Mitchell 54 West Ph 3
Not In Hernando
Not On List
Oak Ridge
River Crossing
River Pkwy Sub
River Side Village
Riverchase
Seven Spgs Homes
Seven Springs Homes 5a
Southern Oaks
Tampa Tarpon Spgs Land Co
The Plantation Phase 2
Three Westminster Condo
Timber Greens
Timber Greens Ph 01a
Timber Greens Ph 01b
Timber Greens Ph 01d
Timber Greens Ph 01e
Timber Greens Ph 02b
Timber Greens Ph 03a
Timber Greens Ph 03b
Timber Greens Ph 04a
Timber Greens Ph 04b
Timber Greens Ph 05
Timber Greens Phase 5
Trinity Preserve Ph 1
Trinity Preserve Ph 2a 2b
Trinity Woods
Venice Estates 1st Add
Venice Estates Sub
Villa Del Rio
Villagestrinity Lakes
Woodgate Ph 1
Woodlandslongleaf
Wyndtree Ph 03 Village 05 07
Wyndtree Ph 05 Village 08



