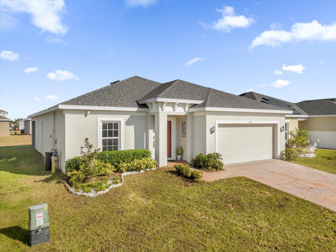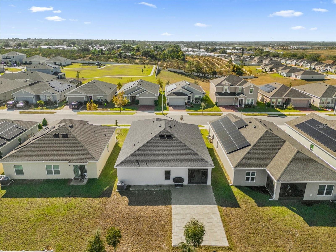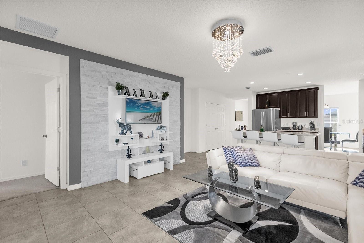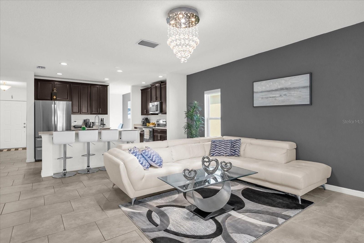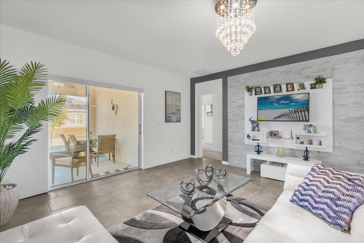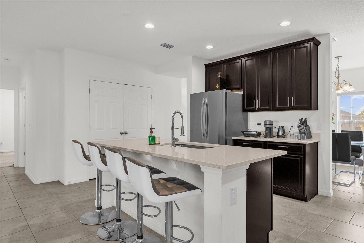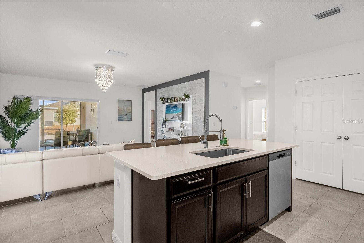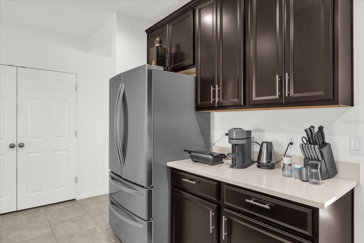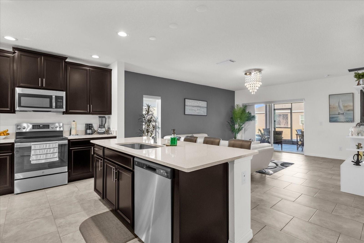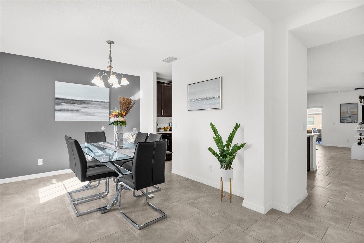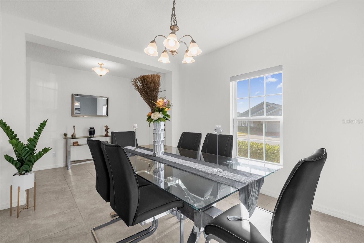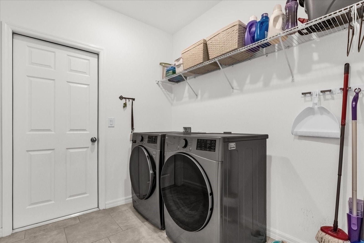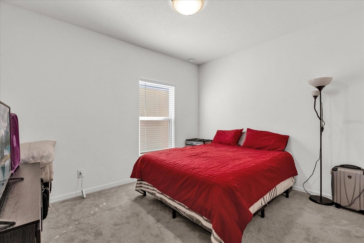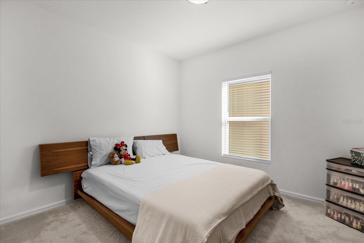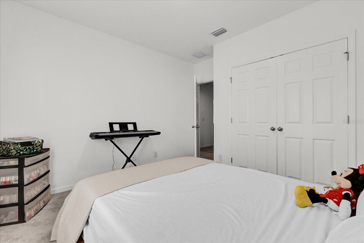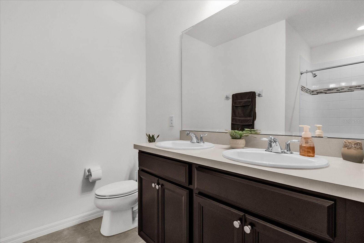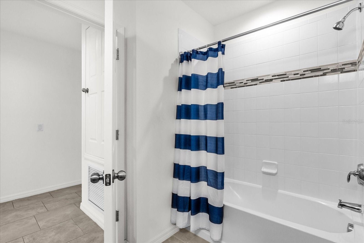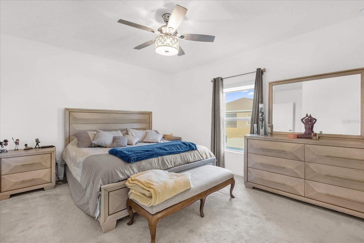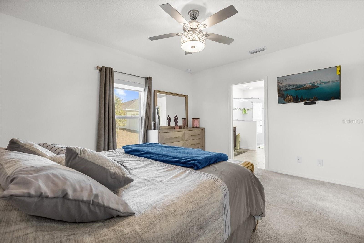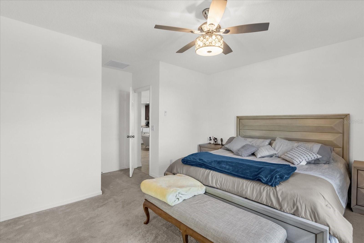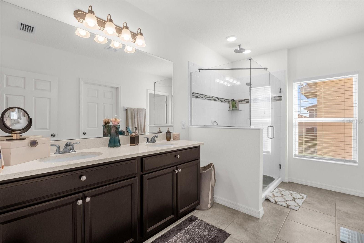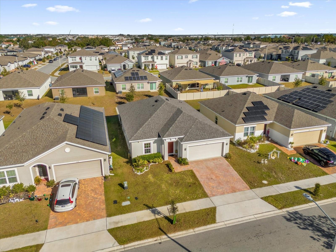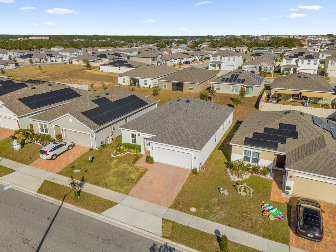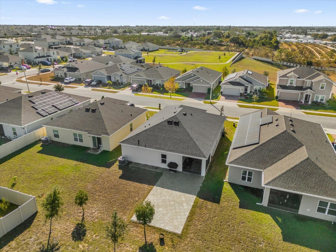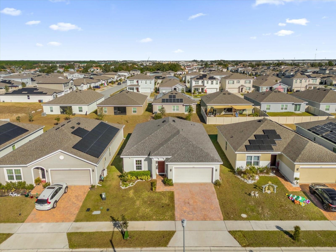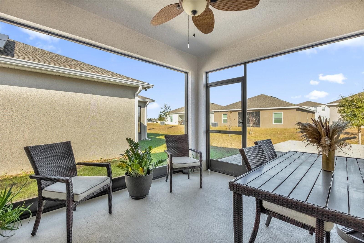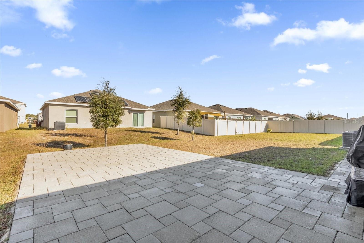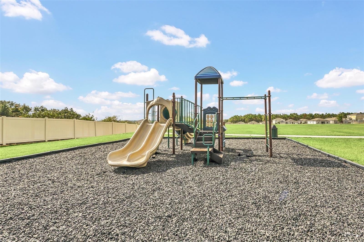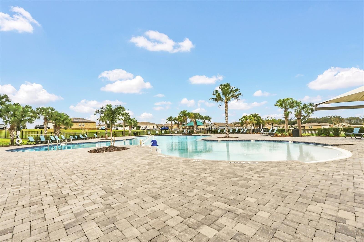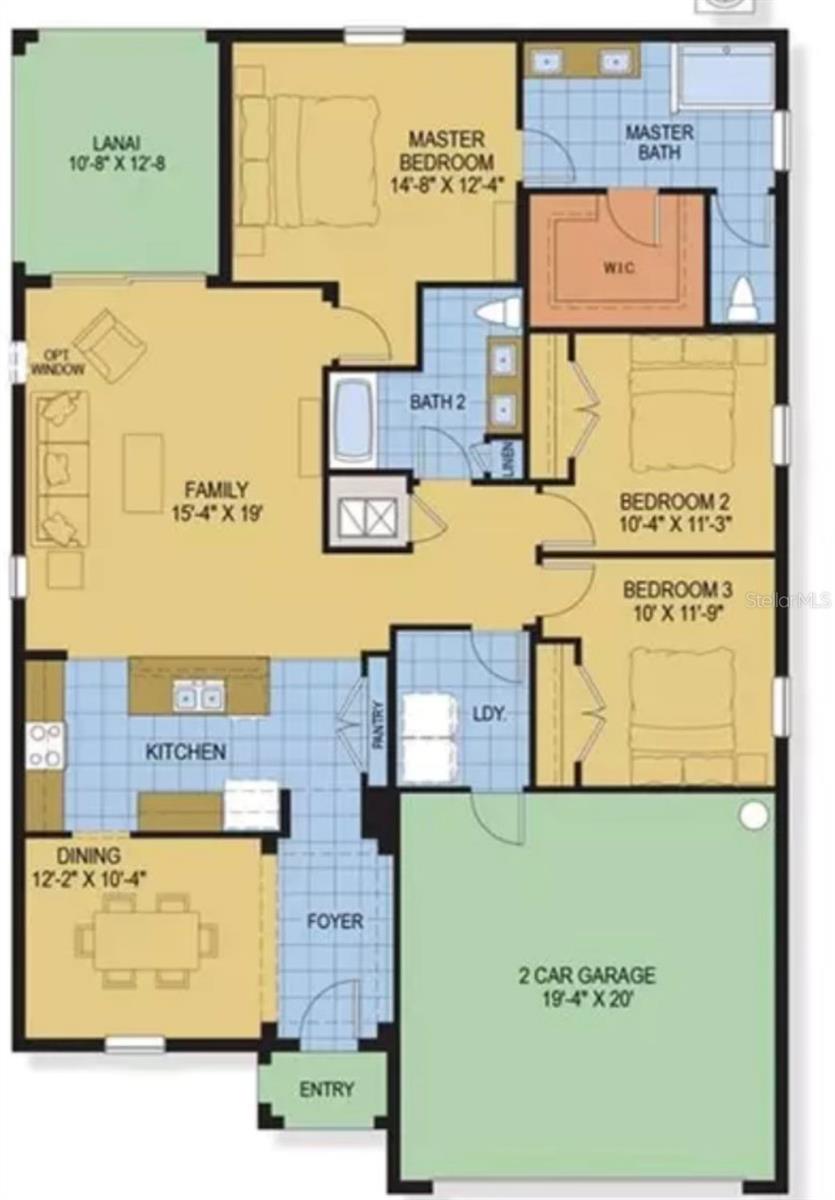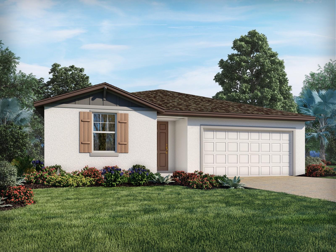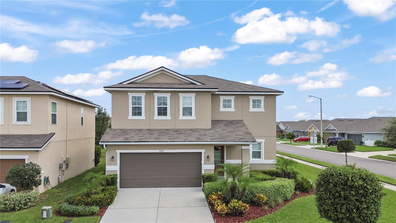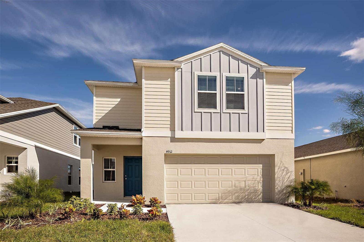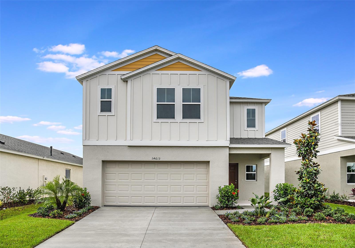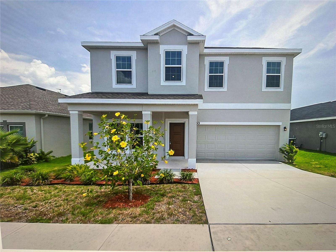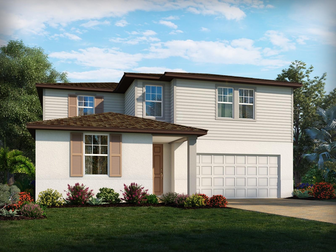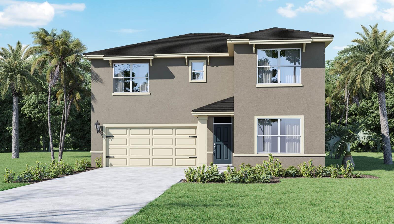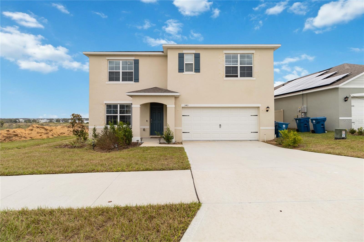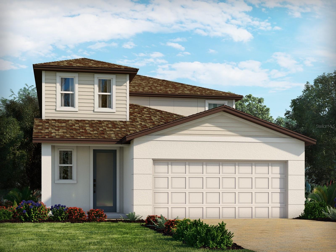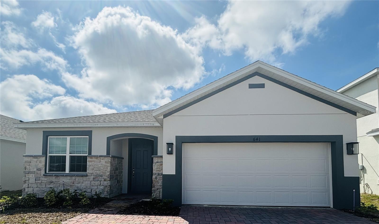Submit an Offer Now!
236 Denali Street, HAINES CITY, FL 33844
Property Photos
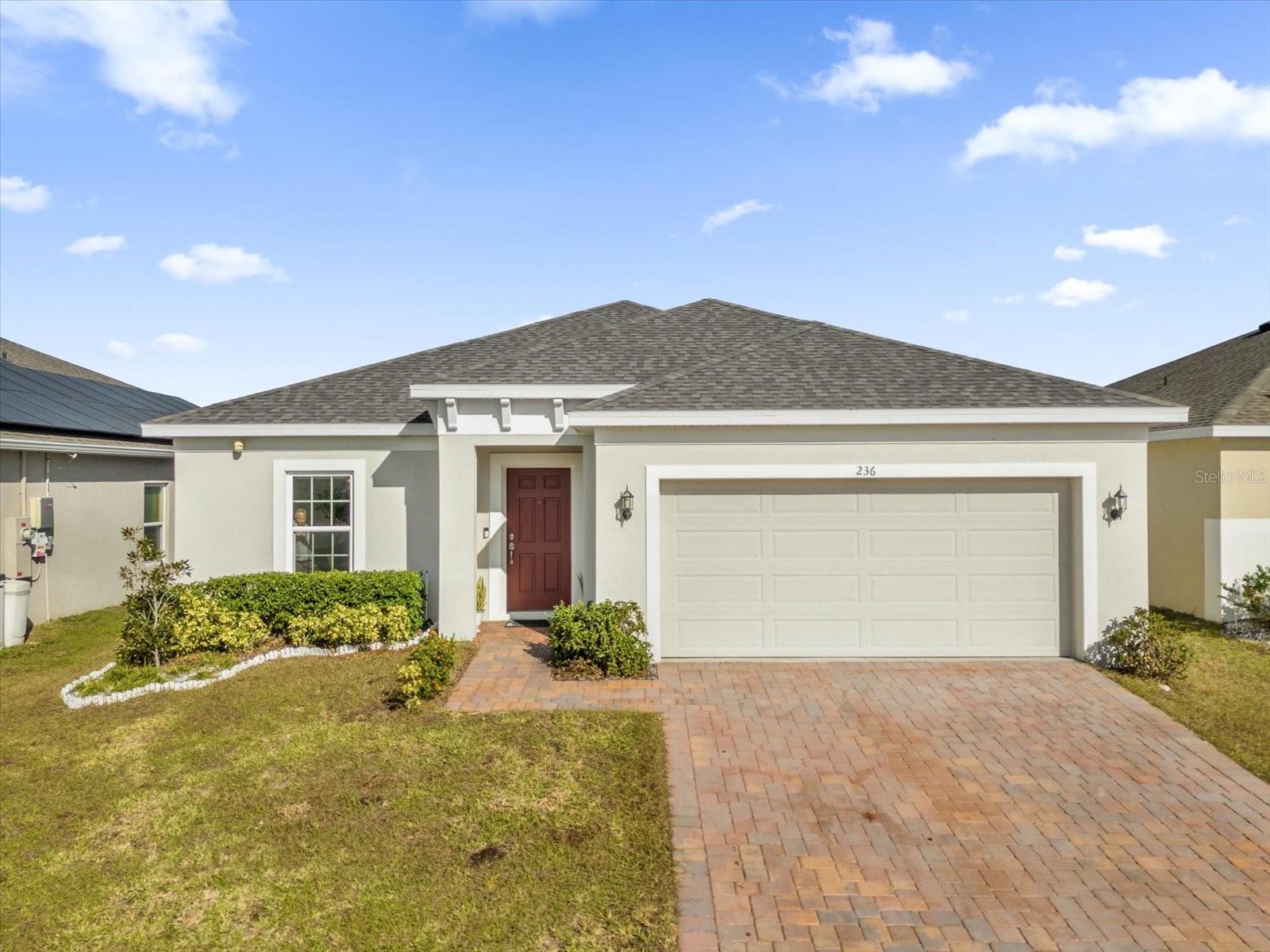
Priced at Only: $338,000
For more Information Call:
(352) 279-4408
Address: 236 Denali Street, HAINES CITY, FL 33844
Property Location and Similar Properties
- MLS#: O6264143 ( Residential )
- Street Address: 236 Denali Street
- Viewed: 4
- Price: $338,000
- Price sqft: $148
- Waterfront: No
- Year Built: 2021
- Bldg sqft: 2291
- Bedrooms: 3
- Total Baths: 2
- Full Baths: 2
- Garage / Parking Spaces: 2
- Days On Market: 23
- Additional Information
- Geolocation: 28.1466 / -81.6339
- County: POLK
- City: HAINES CITY
- Zipcode: 33844
- Subdivision: Orchid Terrace
- Elementary School: Horizons
- Middle School: Boone
- High School: Ridge Community Senior
- Provided by: EXP REALTY LLC
- Contact: Youbel Montesino
- 888-883-8509

- DMCA Notice
-
DescriptionMove In Ready 3 Bedroom Home with Whole House Water Purification System! This stunning 3 bedroom, 2 bath home with a 2 car garage is now fully completed and ready for you! Located in the sought after Orchid Terrace community, this property offers modern design, thoughtful details, and top notch features throughout. Step inside to discover a separate formal dining room and a spacious Great Room that flows seamlessly into the kitchen. The kitchen and bathrooms boasts solid Quartz countertops, 42 Tahoe Maple Espresso cabinets with crown molding, and stainless steel appliances, making it a dream for entertaining. The home features 18 ceramic tile in the main living areas and cozy carpet in the bedrooms. The luxurious master bath includes a Kohler luxury digital shower system with dual shower heads, frameless glass, and raised vanities with double sinks. All bathrooms have been upgraded with raised vanities for added comfort. Exterior highlights include a covered lanai, a brick paver driveway, and an upgraded landscaping package with full irrigation. Enjoy community amenities such as a resort style swimming pool, dog park, walking path, playground, and sidewalks, perfect for an active lifestyle. Conveniently located just 10 minutes from I 4, Posner Park shopping area, and only 25 minutes to Disney, this home is ideal for both relaxing and exploring all Central Florida has to offer. Dont miss out on this turn key home in Orchid Terraceschedule your showing today!
Payment Calculator
- Principal & Interest -
- Property Tax $
- Home Insurance $
- HOA Fees $
- Monthly -
Features
Building and Construction
- Builder Model: Berkshire
- Builder Name: Hanover Family Builders
- Covered Spaces: 0.00
- Exterior Features: Courtyard, Irrigation System, Sidewalk, Sliding Doors
- Flooring: Carpet, Tile
- Living Area: 1720.00
- Roof: Shingle
Property Information
- Property Condition: Completed
Land Information
- Lot Features: City Limits, Level, Sidewalk, Paved
School Information
- High School: Ridge Community Senior High
- Middle School: Boone Middle
- School Elementary: Horizons Elementary
Garage and Parking
- Garage Spaces: 2.00
- Open Parking Spaces: 0.00
Eco-Communities
- Water Source: Public
Utilities
- Carport Spaces: 0.00
- Cooling: Central Air
- Heating: Central, Electric
- Pets Allowed: Yes
- Sewer: Public Sewer
- Utilities: Cable Available, Electricity Connected, Fire Hydrant, Phone Available, Sewer Connected, Sprinkler Recycled, Street Lights, Underground Utilities
Amenities
- Association Amenities: Fence Restrictions, Playground, Pool, Vehicle Restrictions
Finance and Tax Information
- Home Owners Association Fee: 120.00
- Insurance Expense: 0.00
- Net Operating Income: 0.00
- Other Expense: 0.00
- Tax Year: 2023
Other Features
- Appliances: Dishwasher, Disposal, Electric Water Heater, Microwave, Range, Refrigerator
- Association Name: Sharon Gastelbondo / Prime Community Mgmt
- Association Phone: 863-293-7400
- Country: US
- Interior Features: Kitchen/Family Room Combo, Open Floorplan, Solid Surface Counters, Split Bedroom, Walk-In Closet(s)
- Legal Description: ORCHID TERRACE PHASE 1 PB 176 PGS 1-7 LOT 31
- Levels: One
- Area Major: 33844 - Haines City/Grenelefe
- Occupant Type: Owner
- Parcel Number: 27-27-08-727508-000310
- Style: Contemporary
- View: Garden
- Zoning Code: RES
Similar Properties
Nearby Subdivisions
0103 - Single Fam Class Iii
Alford Oaks
Arlington Heights Ph 02
Arrowhead Lake
Avondale
Balmoral Estates
Balmoral Estates Phase 1
Balmoral Estates Phase 3
Bradbury Creek
Bradbury Creek Phase
Bradbury Creek Phase 1
Bradbury Creek Phase 2
Bradbury Crk Ph I
Calabay At Tower Lake Ph 03
Calabay Parc At Tower Lake
Calabay Park At Tower Lake Ph
Calabay Xing
Caribbean Cove
Carolo Terrace
Chanler Rdg Ph 02
Chanler Ridge Ph 02
Covered Bridge
Craft Walter Subdivision
Cypress Park Estates
Dunsons Sub
Eastwood Terrace
Estates At Lake Butler
Estates At Lake Hammock
Estateslake Hammock
Estateslk Hammock
Golf Grounds Estates
Grace Ranch
Grace Ranch Ph 1
Grace Ranch Ph 2
Grace Ranch Phase 2
Grace Ranch Phase One
Gracelyn Grove
Gracelyn Grove Ph 1
Gracelyn Grove Phase 1
Gracelyn Grove Phase 2
Grenelefe
Grenelefe Country Homes
Grenelefe Estates
Grenelefe Twnhse Area
Haines City
Haines Rdg Ph 2
Haines Rdg Ph 4
Haines Ridge
Haines Ridge Ph 01
Hammock Reserve
Hammock Reserve Ph 1
Hammock Reserve Ph 2
Hammock Reserve Ph 3
Hammock Reserve Phase 1
Hatchineha Estates
Hatchwood Estates
Hemingway Place Ph 02
Hidden Lake Preserve
Hidden Lakes
Hidden Lakes North
Highland Mdws 4b
Highland Mdws Ph 2b
Highland Mdws Ph 7
Highland Mdws Ph Iii
Highland Meadows Ph 3
Highland Meadows Ph 7
Highland Park
Hihghland Park
Hill Top
Hillcrest Sub
Hillside Acres
Hillview
Holliday Manor
Johnston Geo M
Katz Phillip Sub
Kokomo Bay Ph 01
Kokomo Bay Ph 02
Kokomo Bay Ph 1
L M Estates
Lake Confusion Heights Sub
Lake Gordon Heights
Lake Pierce Oasis
Lake Pierce Oasis Homeowners A
Lake Region Paradise Is
Lake Shore Add
Lake Tracy Estates
Lakeview Landings
Laurel Glen
Lawson Dunes
Lawson Dunes 50s
Lawson Dunes Sub
Lockhart Smiths Resub
Lockharts Sub
Magnolia Park
Magnolia Park Ph 1 2
Magnolia Park Ph 3
Maisano Highland Estates
Mariner Cay
Marion Creek
Marion Ridge
No Subdivision
None
Not Applicable
Orchid Terrace
Orchid Terrace Ph 1
Orchid Terrace Ph 2
Orchid Terrace Ph 3
Orchid Terrace Phase 1
Orchid Terrace Phase 2
Other
Patterson Groves
Patterson Heights
Randa Ridge Ph 01
Retreat At Lake Marion
Ridge At Highland Meadows 5
Ridgehlnd Mdws
Sample Bros Sub
Scenic Ter South Ph 2
Scenic Ter South Ph I
Scenic Terrace
Scenic Terrace South
Scenic Terrace South Phase 1
Scenic Terrace South Phase 2
Seasons At Forest Creek
Seasons At Heritage Square
Seasons At Hilltop
Seasonsfrst Crk
Seasonsfrst Gate
Seasonsheritage Square
Sequoyah Rdg
Sequoyah Ridge
Skyway Terrace
Southern Dunes
Southern Dunes Estates
Southern Dunes Estates Add
Spring Pines
Stonewood Crossings
Stonewood Crossings Ph 01
Summerlin Grvs Ph 1
Summerlin Grvs Ph 2
Sunset Chase
Sunset Sub
Sweetwater Golf Tennis Club A
Sweetwater Golf Tennis Club F
Tarpon Bay
Tarpon Bay Ph 1
Tarpon Bay Ph 2
Tarpon Bay Ph 3
Tower View Estates
Valencia Hills Sub
Villa Sorrento
Wadsworth J R Sub
Woodland Terrace Rep 02



