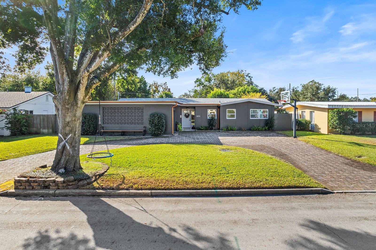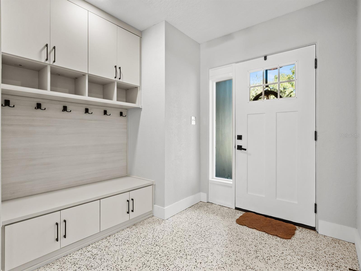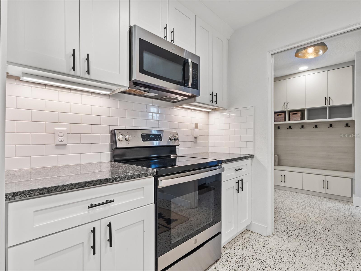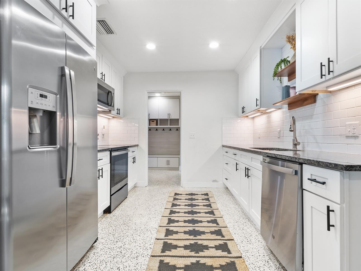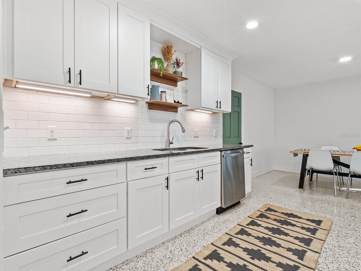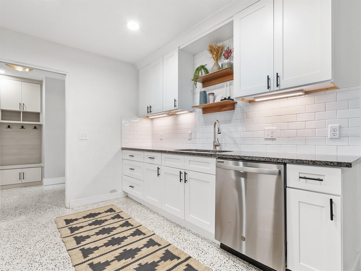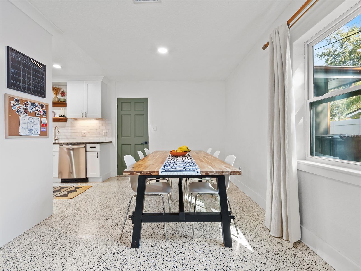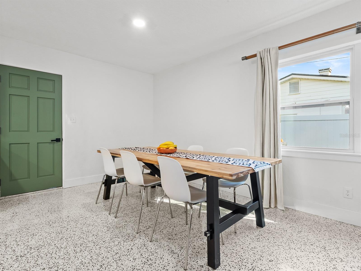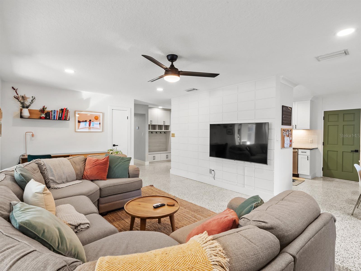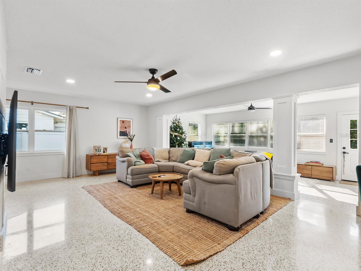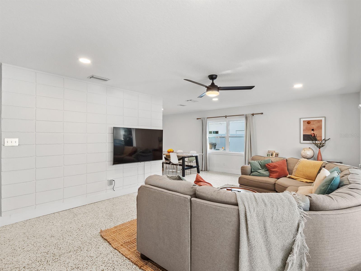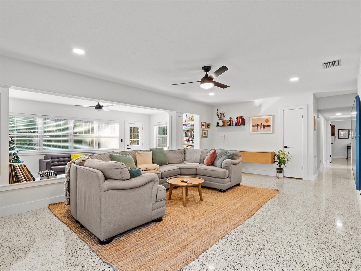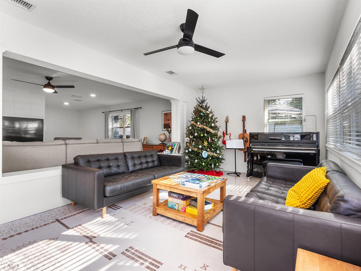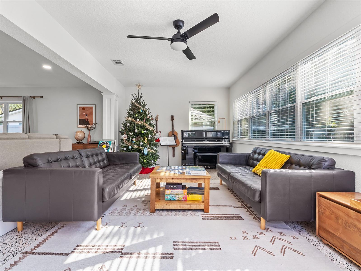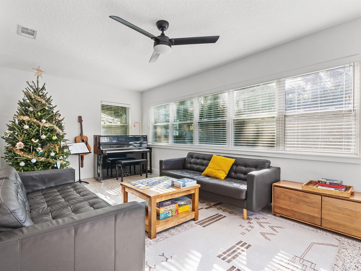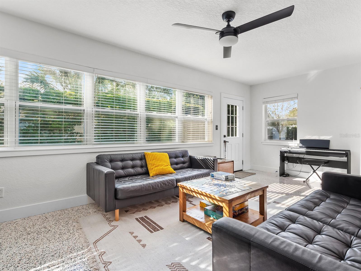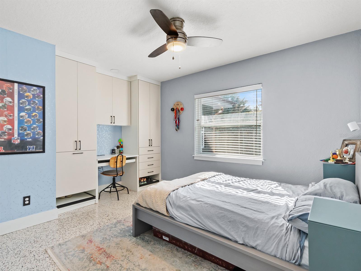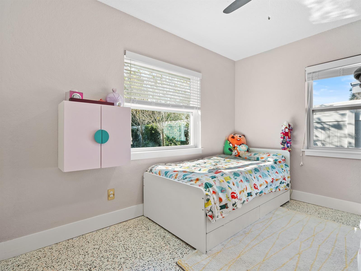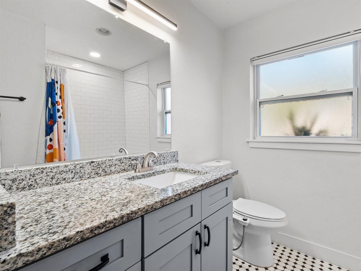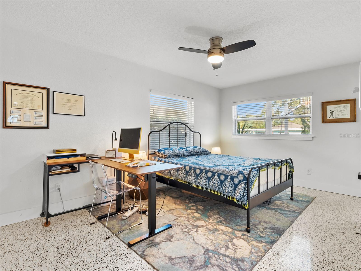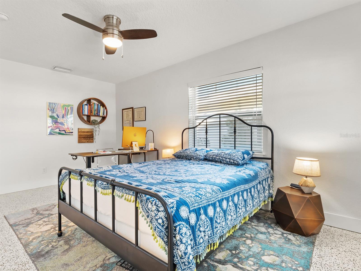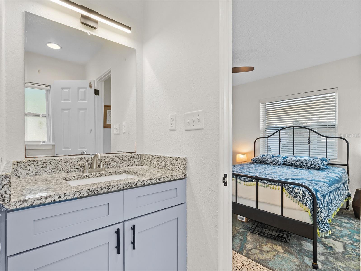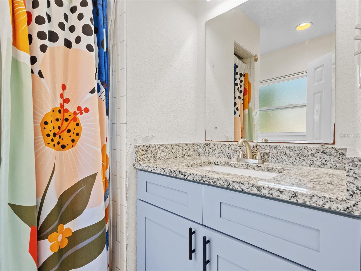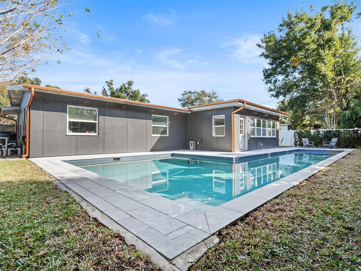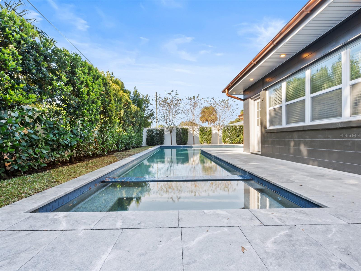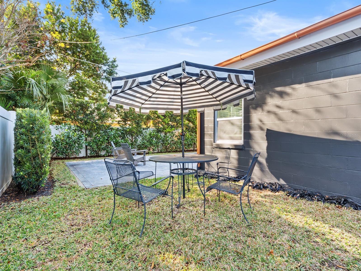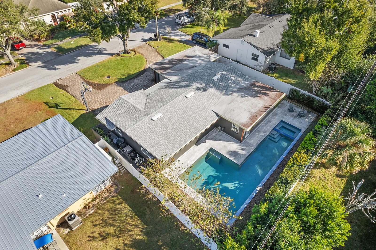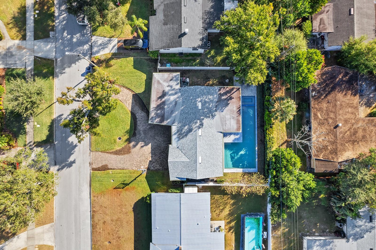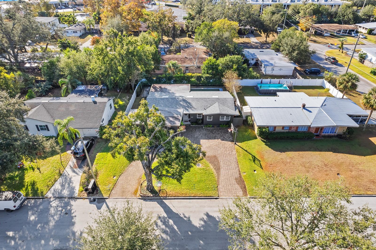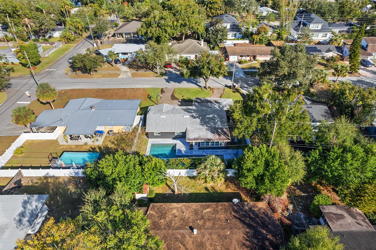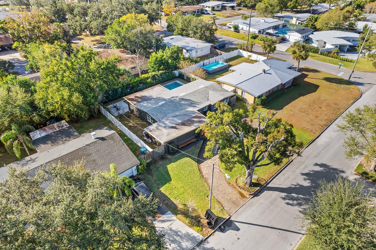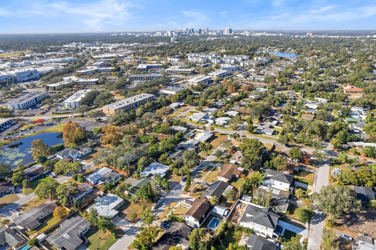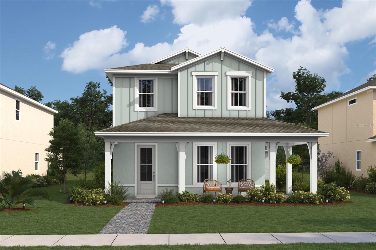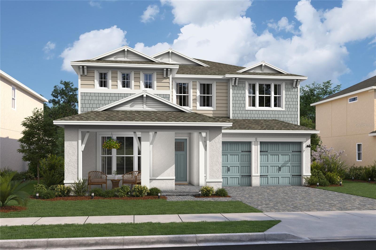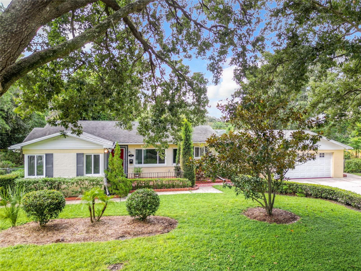Submit an Offer Now!
3606 Ibis Drive, ORLANDO, FL 32803
Property Photos
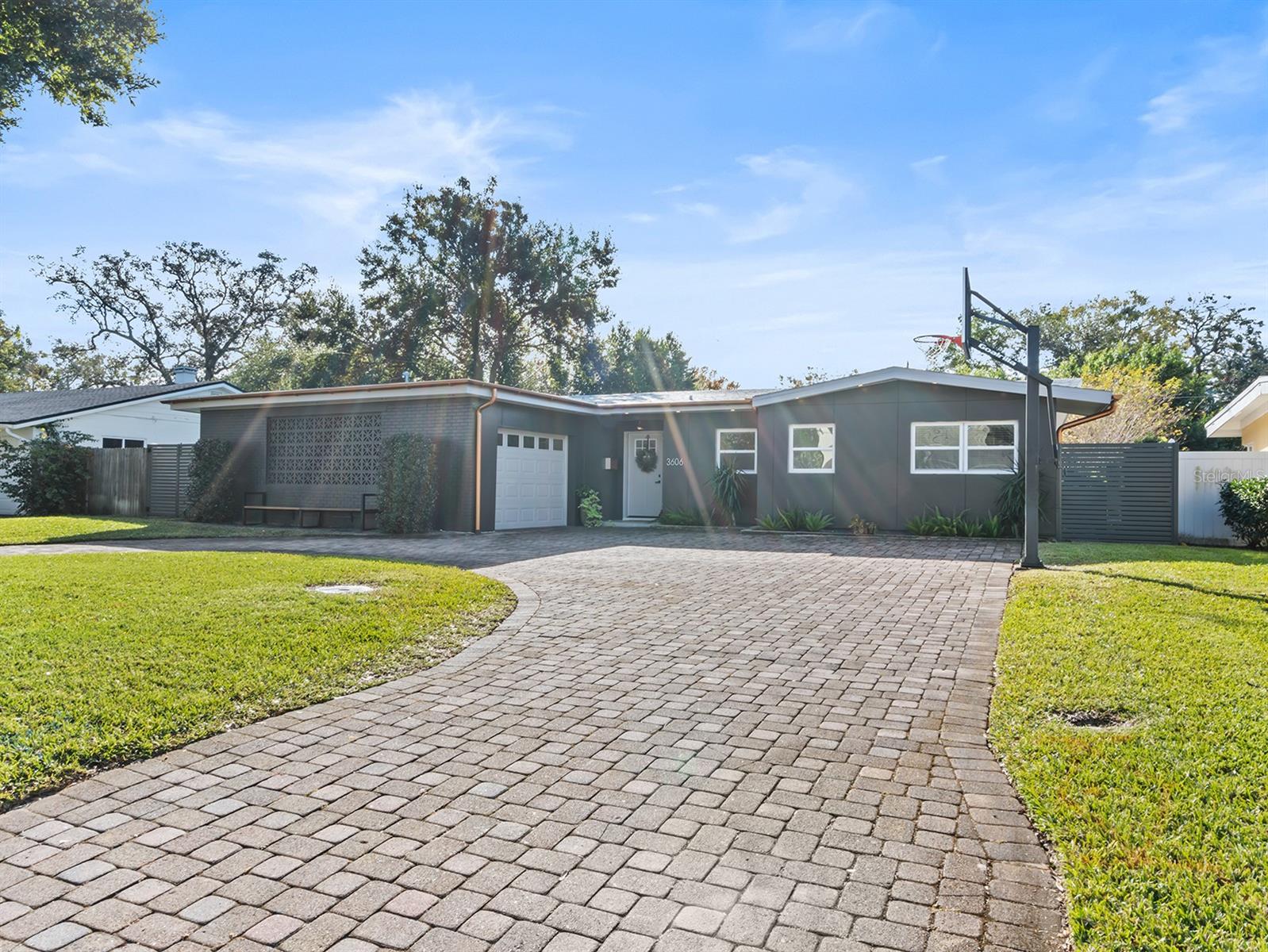
Priced at Only: $729,000
For more Information Call:
(352) 279-4408
Address: 3606 Ibis Drive, ORLANDO, FL 32803
Property Location and Similar Properties
- MLS#: O6264611 ( Residential )
- Street Address: 3606 Ibis Drive
- Viewed: 1
- Price: $729,000
- Price sqft: $350
- Waterfront: No
- Year Built: 1957
- Bldg sqft: 2084
- Bedrooms: 3
- Total Baths: 2
- Full Baths: 2
- Garage / Parking Spaces: 1
- Days On Market: 8
- Additional Information
- Geolocation: 28.5619 / -81.3399
- County: ORANGE
- City: ORLANDO
- Zipcode: 32803
- Subdivision: Audubon Park Card Heights Sec
- Provided by: COMPASS FLORIDA LLC
- Contact: Joseph Morton Tate, PLLC
- 407-203-9441
- DMCA Notice
-
DescriptionDiscover the perfect blend of mid century charm and modern sophistication in this stunning Audubon Park single story home. From the moment you arrive, the striking black exterior with copper like gutters sets a moody yet elegant tone. Step inside to find beautifully refinished terrazzo floors that flow seamlessly through the home, adding timeless character. Every detail has been thoughtfully updated, including a brand new pool and spa that transform the backyard into a private oasis. The kitchen, fully remodeled in 2020, features granite countertops and stainless steel appliances, making it as functional as it is stylish. Major updates provide peace of mind, with the roof replaced in 2021, the entire home rewired in 2020 along with a new electrical panel, and the plumbing fully redone in the same year, including the addition of a new AC unit. Situated on a quiet street in one of Orlandos most sought after neighborhoods, this home offers effortless access to the vibrant shopping, dining, and entertainment options of Audubon Park. This is more than a home; its a lifestyle, ready to be enjoyed.
Payment Calculator
- Principal & Interest -
- Property Tax $
- Home Insurance $
- HOA Fees $
- Monthly -
Features
Building and Construction
- Covered Spaces: 0.00
- Exterior Features: Irrigation System, Lighting, Rain Gutters, Sidewalk
- Fencing: Fenced
- Flooring: Terrazzo
- Living Area: 1705.00
- Roof: Shingle
Property Information
- Property Condition: Completed
Land Information
- Lot Features: Landscaped, Private, Paved
Garage and Parking
- Garage Spaces: 1.00
- Parking Features: Circular Driveway, Driveway, Garage Faces Side
Eco-Communities
- Pool Features: Heated, In Ground, Lap, Lighting
- Water Source: Public
Utilities
- Carport Spaces: 0.00
- Cooling: Central Air
- Heating: Central
- Sewer: Public Sewer
- Utilities: Electricity Connected, Sewer Connected, Water Connected
Finance and Tax Information
- Home Owners Association Fee: 0.00
- Net Operating Income: 0.00
- Tax Year: 2023
Other Features
- Appliances: Dishwasher, Microwave, Range, Range Hood, Refrigerator
- Country: US
- Interior Features: Open Floorplan, Primary Bedroom Main Floor, Solid Surface Counters, Solid Wood Cabinets
- Legal Description: AUDUBON PARK CARDINAL HEIGHTS SECTION T/108 LOT 2 BLK E SEE 2491/436
- Levels: One
- Area Major: 32803 - Orlando/Colonial Town
- Occupant Type: Owner
- Parcel Number: 20-22-30-0332-05-020
- Style: Ranch
- Zoning Code: R-1A
Similar Properties
Nearby Subdivisions
A A Moreys Sub
Altaloma Add
Altaloma Hgts
Amelia Grove
Audubon Park Bobolink
Audubon Park Card Heights Sec
Batey Charles C Resub
Brookshire
Colonial Acres
Colonial Gardens Rep
Colonial Park Sub
Colonialtown North
Cottage Way
Crystal Lake Terr
Crystal Lake Terrace
Eastwood
Eola Park Heights
Fern Court Sub
Fern Creek Estates
Golden Hgts
Grove Lane Sub
Hands Rep
Highpoint
Jamajo
Lake Barton Shores
Lake Oaks
Leland Heights
Merritt Park
Mount Vernon Heights
North Park
Orlando Highlands
Orlando Highlands 04 Rep
Orwin Manor Stratford Sec
Park Lake Sub
Ponce De Leon
Replat Of Sunrise Add
Robinson Norman Amd
Rolando Estates
Rose Isle Sec 07
Vdara Ph 2
Wilmott Pines



