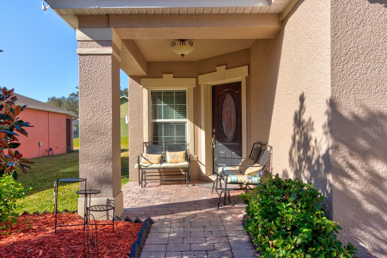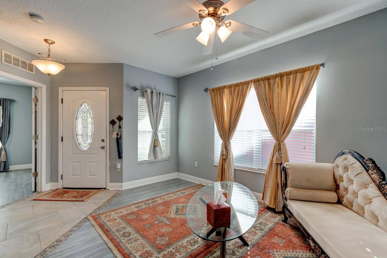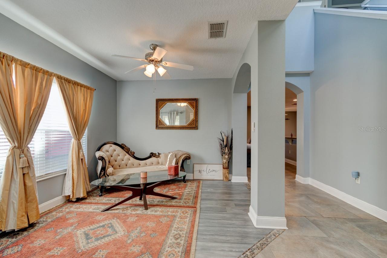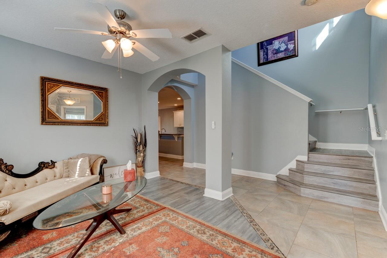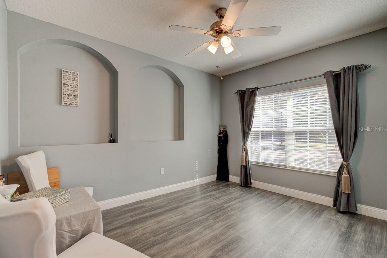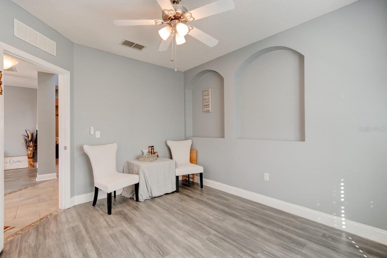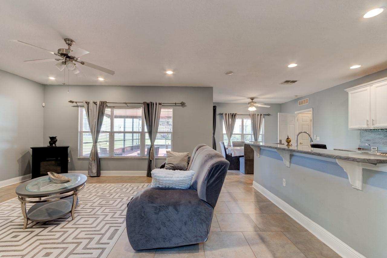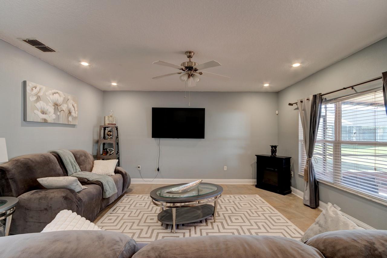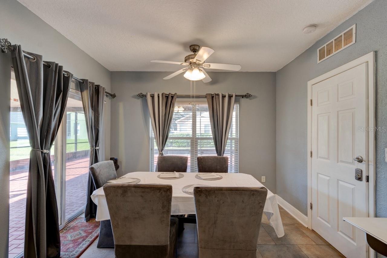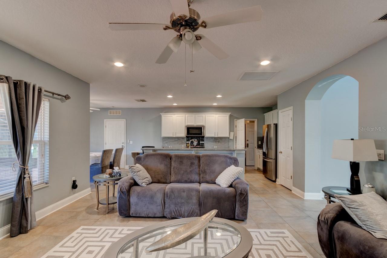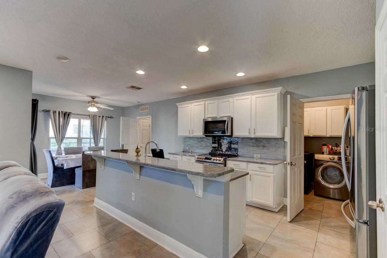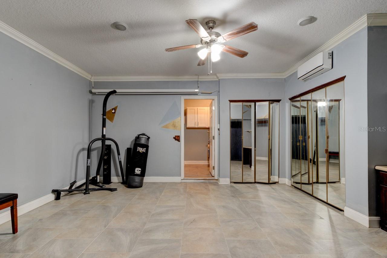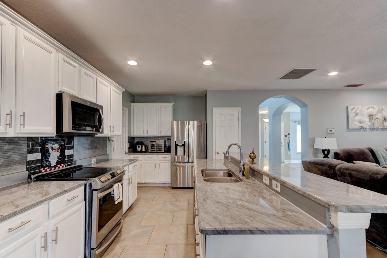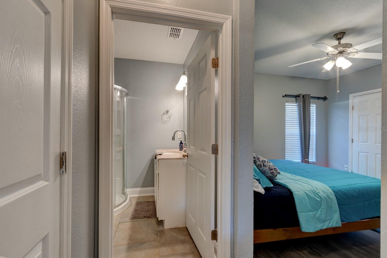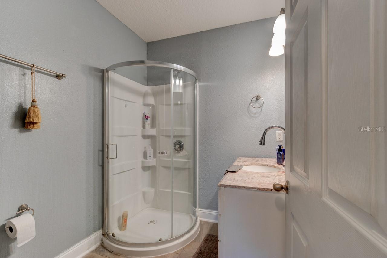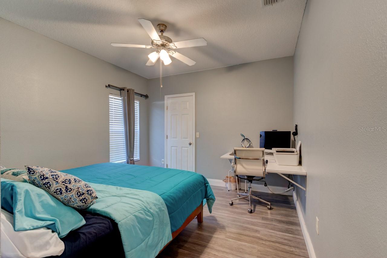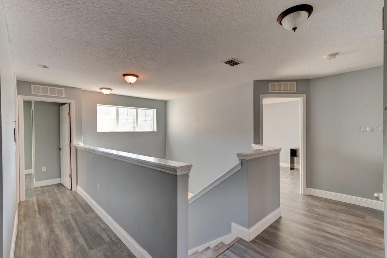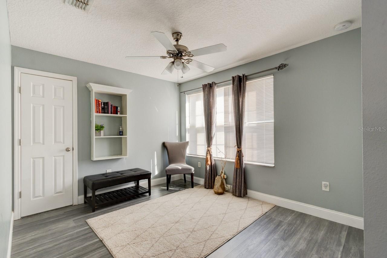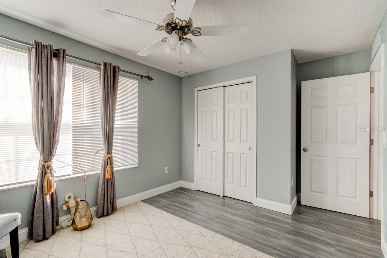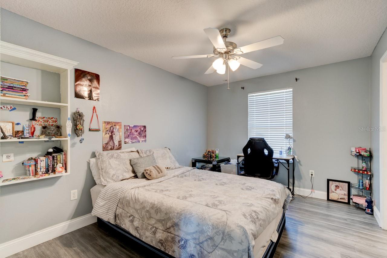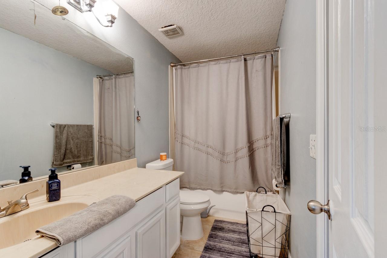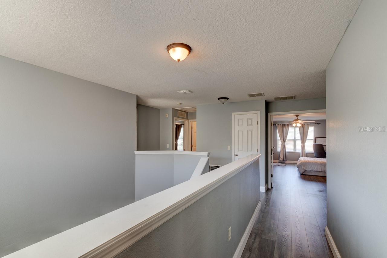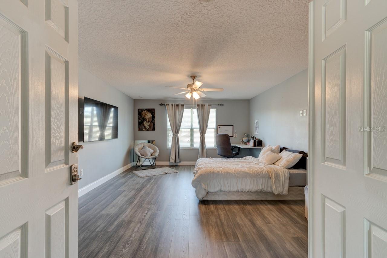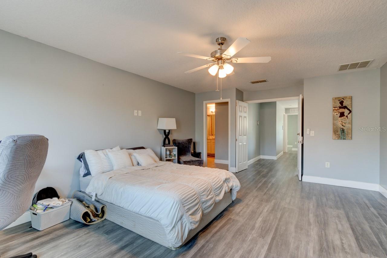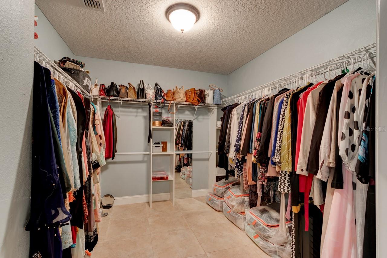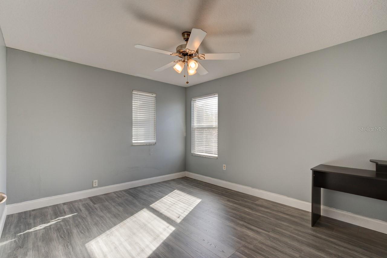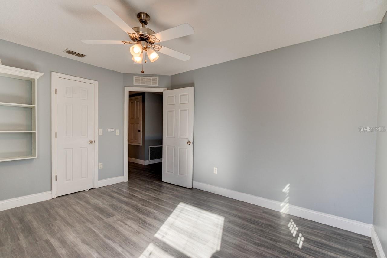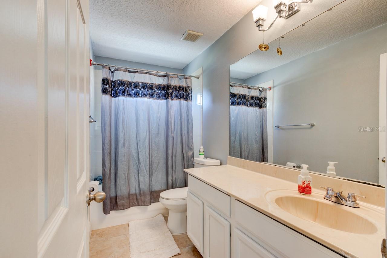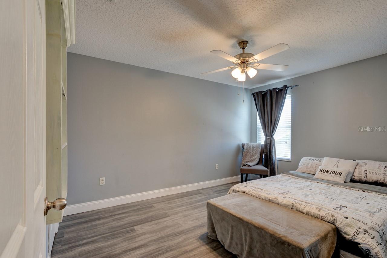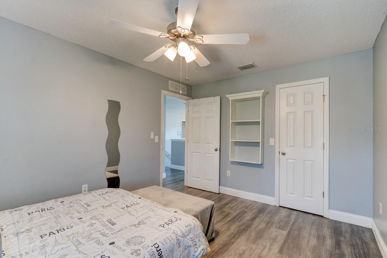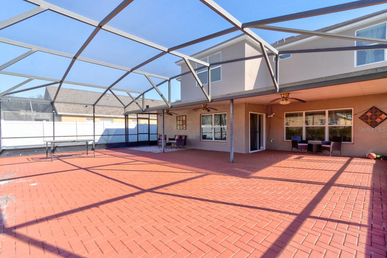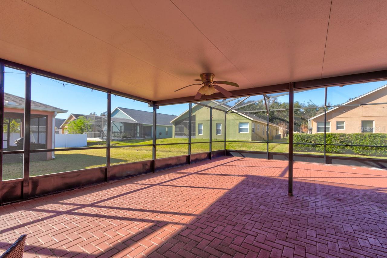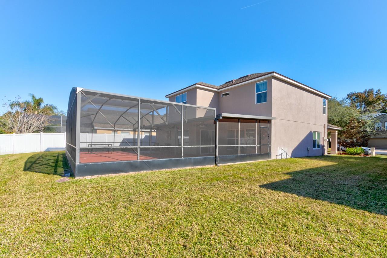Submit an Offer Now!
5818 Great Egret Drive, SANFORD, FL 32773
Property Photos
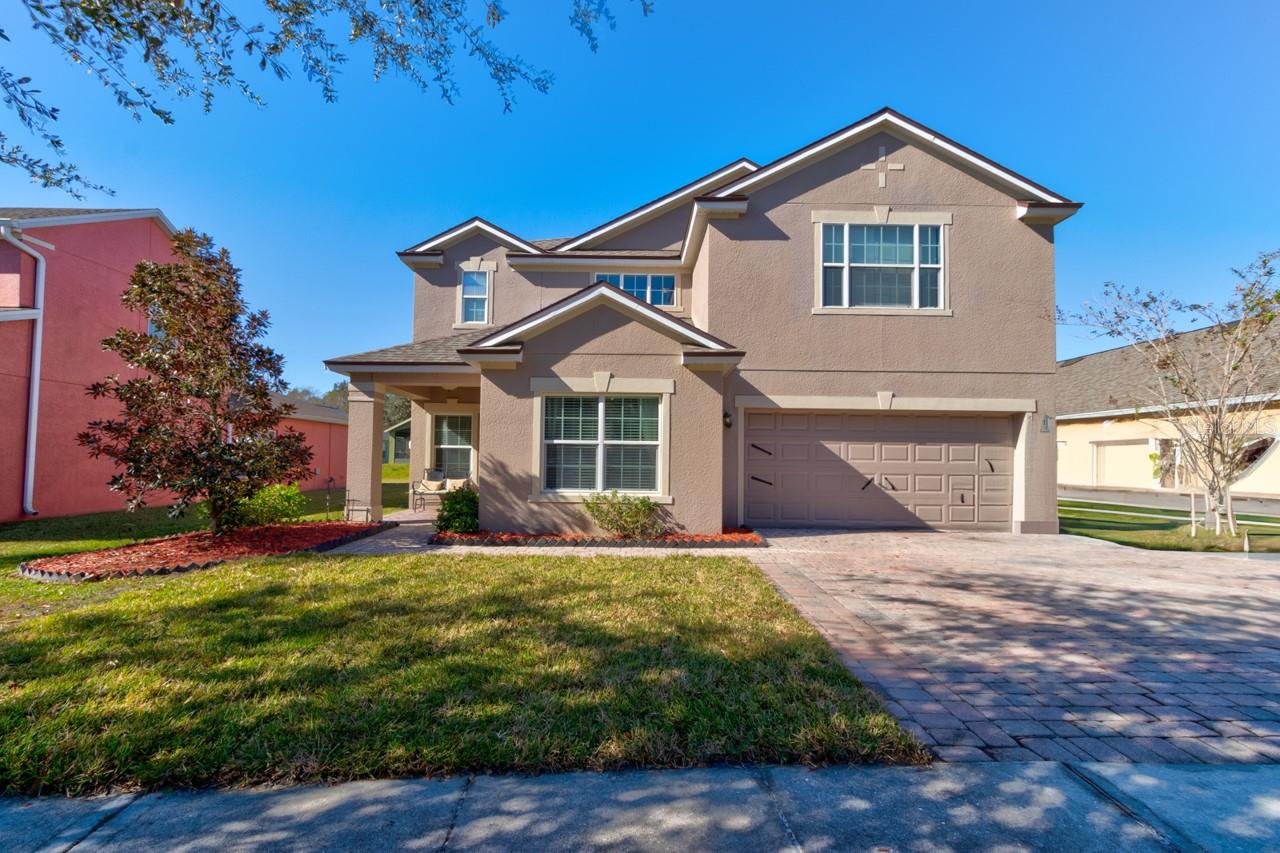
Priced at Only: $575,000
For more Information Call:
(352) 279-4408
Address: 5818 Great Egret Drive, SANFORD, FL 32773
Property Location and Similar Properties
- MLS#: O6264855 ( Residential )
- Street Address: 5818 Great Egret Drive
- Viewed: 2
- Price: $575,000
- Price sqft: $176
- Waterfront: No
- Year Built: 2009
- Bldg sqft: 3260
- Bedrooms: 6
- Total Baths: 4
- Full Baths: 4
- Garage / Parking Spaces: 2
- Days On Market: 5
- Additional Information
- Geolocation: 28.7297 / -81.284
- County: SEMINOLE
- City: SANFORD
- Zipcode: 32773
- Subdivision: Lake Jesup Woods
- Provided by: CHARLES RUTENBERG REALTY ORLANDO
- Contact: Nadia Burza
- 407-622-2122
- DMCA Notice
-
DescriptionWelcome home to this spacious two story, 6 bedroom, 4 bathroom home that offers a flexible and functional layout, perfect for modern living. The home features a formal living room and dining area, as well as a cozy family room, providing ample space for entertaining and everyday living. A den or study adds versatility, ideal for a home office or quiet retreat. The downstairs includes a room and bathroom, making it perfect for a separate suite with its own privacy, and could easily accommodate guests or extended family. The large screened in patio, with beautiful paver flooring, extends your living space outdoors, providing a great spot for relaxation or entertaining. The kitchen includes stainless steel appliances and ample counter top space.Luxury vinyl flooring runs throughout the main areas, adding style and durability. Roof 2019 and double pane windows throughout the house. The master bedroom is a luxurious retreat, featuring double doors that lead into the spacious room. Located upstairs, it offers privacy and comfort, with ample space for a king sized bed and additional furniture. The master suite includes a large walk in closet and a well appointed en suite bathroom with dual vanities.The remaining four bedrooms and two bathrooms are also located upstairs, offering plenty of space for family members or guests. One of the bathrooms is a convenient Jack and Jill style, connecting two of the bedrooms, making it ideal for shared use. The other bathroom serves the remaining bedrooms, ensuring ample privacy and functionality for everyone. These upstairs rooms are well sized and versatile, perfect for bedrooms, home offices, or hobby spaces, while the layout promotes easy access to the common areas of the home. All appliances and window treatments are included, offering a move in ready experience. The garage has been converted into a media room but can be easily reconverted back into a garage if desired. This home is conveniently located in a sought after gated community of Sanford, Florida, with easy access to major roads like SR 417 and 17 92, making it a prime location for commuting and nearby amenities.
Payment Calculator
- Principal & Interest -
- Property Tax $
- Home Insurance $
- HOA Fees $
- Monthly -
Features
Building and Construction
- Covered Spaces: 0.00
- Exterior Features: Irrigation System
- Flooring: Luxury Vinyl, Tile
- Living Area: 2860.00
- Roof: Shingle
Garage and Parking
- Garage Spaces: 2.00
- Open Parking Spaces: 0.00
Eco-Communities
- Water Source: Public
Utilities
- Carport Spaces: 0.00
- Cooling: Central Air
- Heating: Central
- Pets Allowed: Yes
- Sewer: Public Sewer
- Utilities: Public
Amenities
- Association Amenities: Gated
Finance and Tax Information
- Home Owners Association Fee: 260.00
- Insurance Expense: 0.00
- Net Operating Income: 0.00
- Other Expense: 0.00
- Tax Year: 2023
Other Features
- Appliances: Dishwasher, Disposal, Dryer, Microwave, Range, Washer
- Association Name: JEFF DAVIS
- Country: US
- Interior Features: Other, PrimaryBedroom Upstairs, Solid Surface Counters, Thermostat, Walk-In Closet(s), Window Treatments
- Legal Description: LOT 77 LAKE JESUP WOODS PB 67 PGS 59 -62
- Levels: Two
- Area Major: 32773 - Sanford
- Occupant Type: Owner
- Parcel Number: 23-20-30-505-0000-0770
- Zoning Code: PUD
Nearby Subdivisions
Bakers Crossing Ph 1
Bakers Crossing Ph 2
Cadence Park
Cadence Park Two
Citrus Heights
Concorde
Crystal Park
Dreamwold
Drews Sub
Druid Park Amd
Fairlane Estates Sec 1 Rep
Groveview Village 1st Add Rep
Heatherwood
Hidden Lake
Hidden Lake Ph 2
Hidden Lake Ph 3
Hidden Lake Villas Ph 1
Hidden Lake Villas Ph 3
Kensington Reserve
Kensington Reserve Ph Iii
Lake Jesup Woods
Loch Arbor Country Club E
Loch Arbor Country Club Entran
Loch Arbor Crystal Lakes Club
Loch Arbor Fairlane Sec
Loch Arborphillips Sec
Lords 1st Add To Citrus
Lot 23 Rose Hill Pb 54 Pgs 41
Lot 38 Placid Woods Ph 1 Pb 51
Magnolia Park
Mayfair Club Ph 2
Mecca Hammock
Middleton Oaks
Not In Subdivision
Park View 1st Add
Placid Woods Ph 1
Placid Woods Ph 3
Regan Pointe
River Run Preserve
Rose Hill Ph Ii
Sanford Place
Sanora
Sec 01 Twp 20s Rge 30e N 110 F
South Pinecrest
South Pinecrest 2nd Add
South Pinecrest 4th Add
Sterling Woods
Sunland Estates
Sunland Estates 1st Add
Sunland Estates Amd
Sunvista
Woodbine
Woodruffs Sub Frank L
Wyndham Preserve



