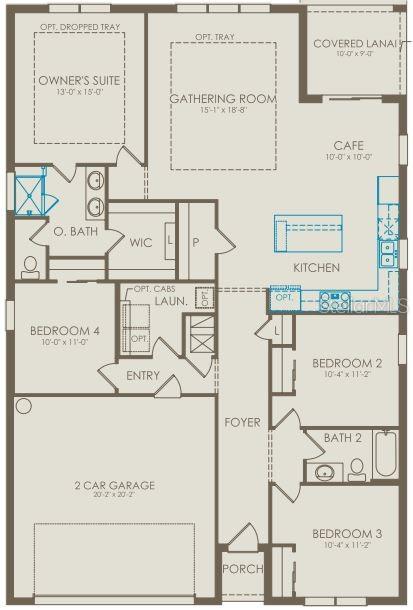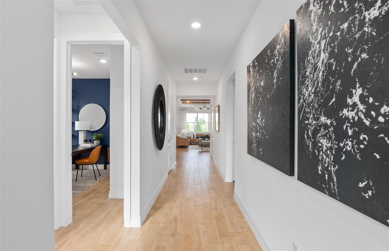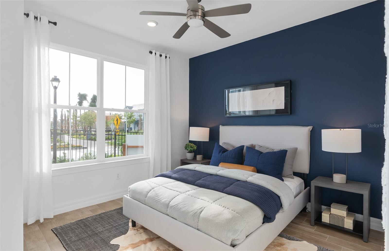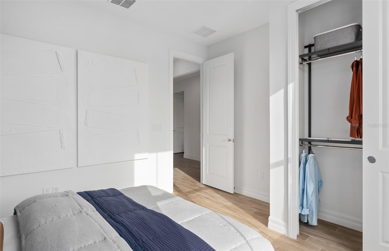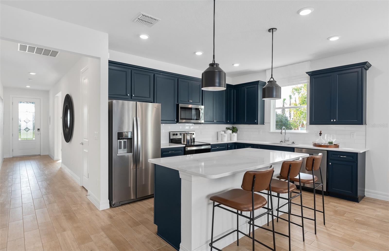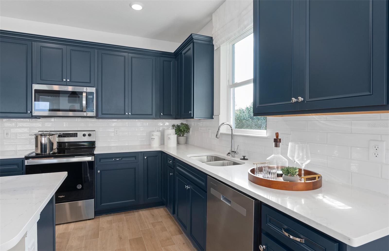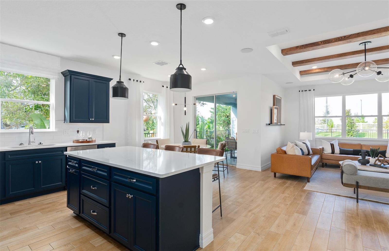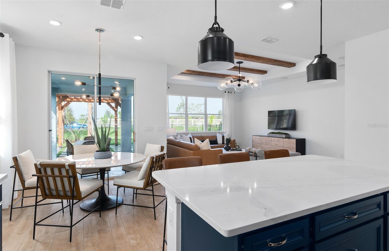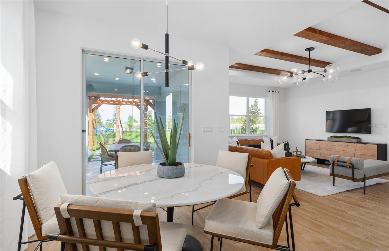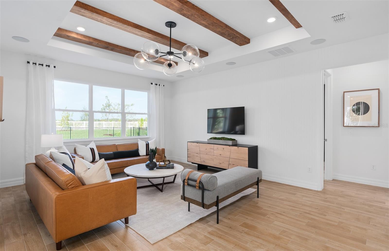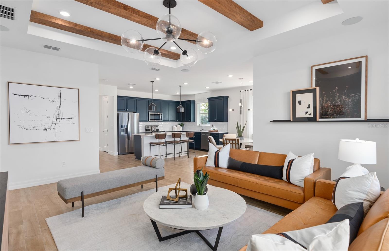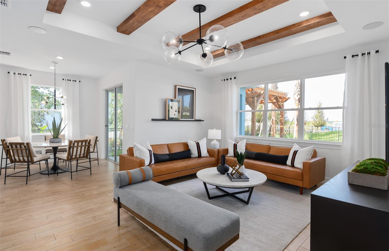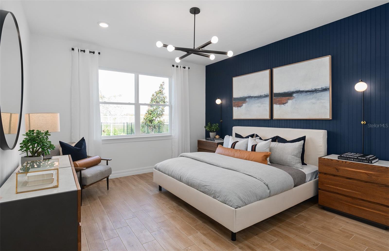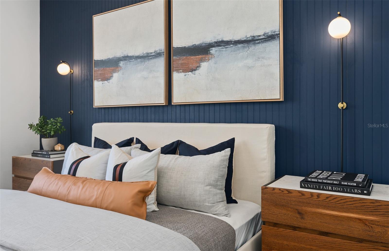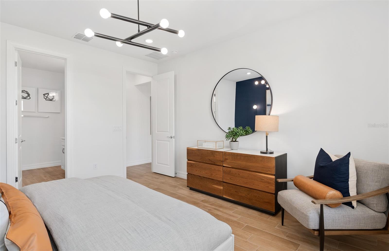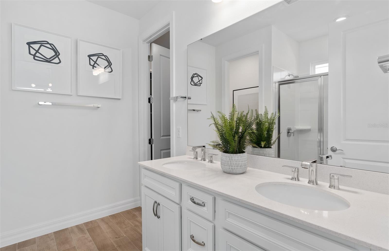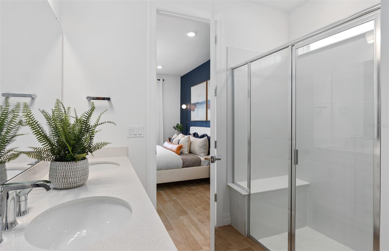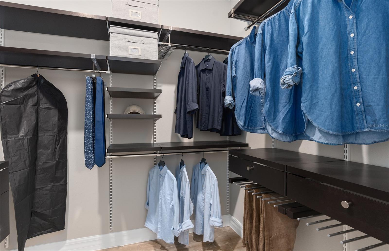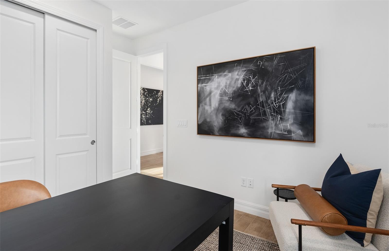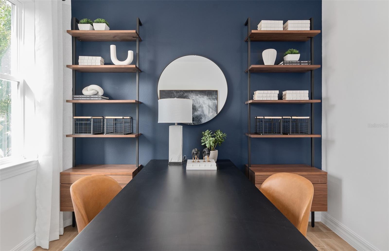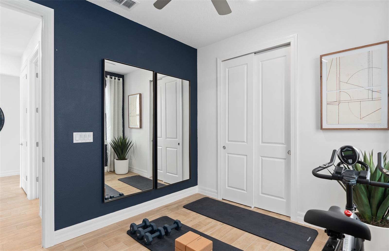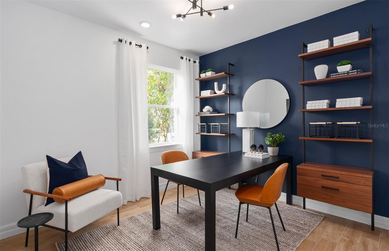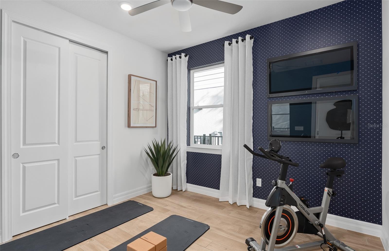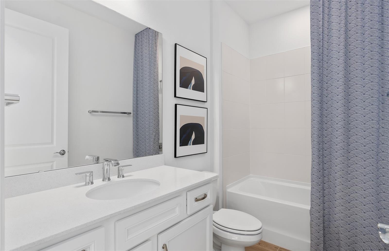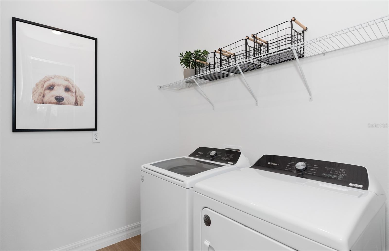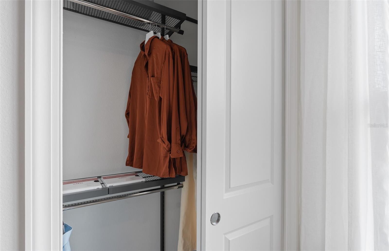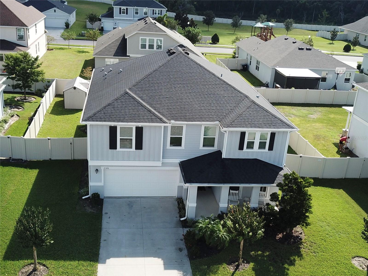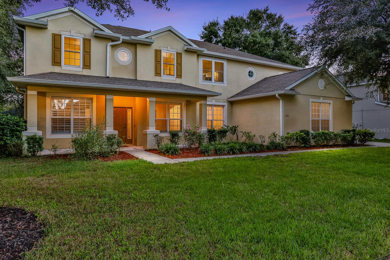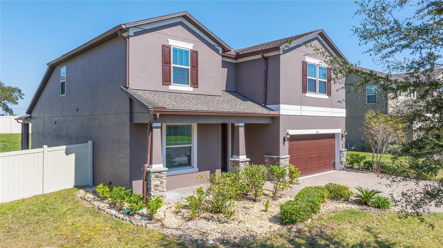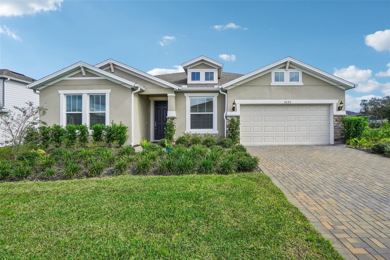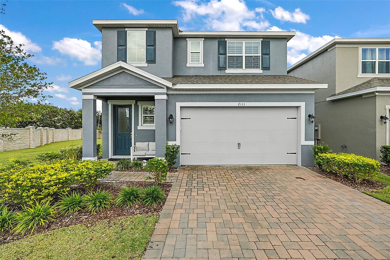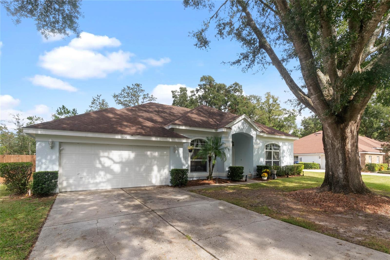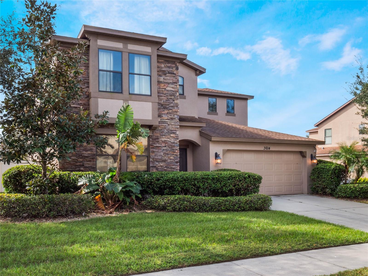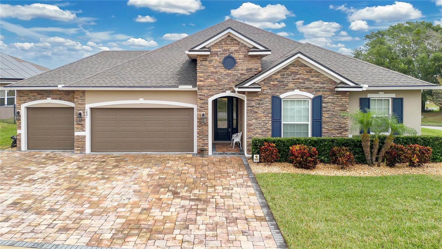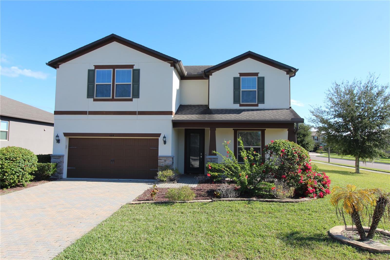Submit an Offer Now!
4023 Meandering Bay Drive, APOPKA, FL 32712
Property Photos
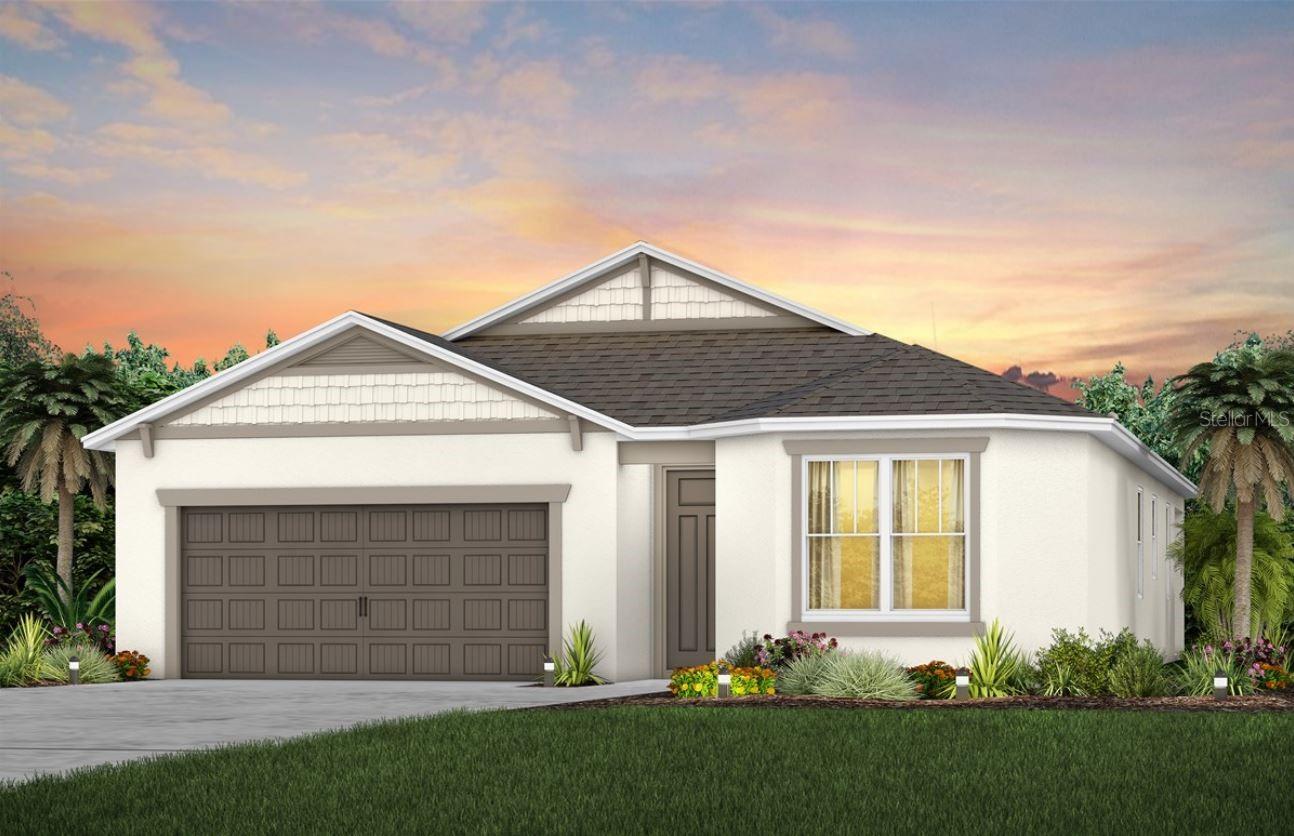
Priced at Only: $531,530
For more Information Call:
(352) 279-4408
Address: 4023 Meandering Bay Drive, APOPKA, FL 32712
Property Location and Similar Properties
- MLS#: O6267418 ( Residential )
- Street Address: 4023 Meandering Bay Drive
- Viewed: 6
- Price: $531,530
- Price sqft: $287
- Waterfront: No
- Year Built: 2024
- Bldg sqft: 1850
- Bedrooms: 4
- Total Baths: 2
- Full Baths: 2
- Garage / Parking Spaces: 2
- Days On Market: 7
- Additional Information
- Geolocation: 28.7424 / -81.5609
- County: ORANGE
- City: APOPKA
- Zipcode: 32712
- Subdivision: Winding Meadows
- Elementary School: Wolf Lake Elem
- Middle School: Wolf Lake Middle
- High School: Apopka High
- Provided by: PULTE REALTY OF NORTH FLORIDA LLC
- Contact: Ellie Hunter
- 407-250-9131

- DMCA Notice
-
DescriptionUnder Construction. Winding Meadows is a natural gas single family home community located in Apopka, with convenient access to Greater Orlando via SR 429/Kelly Park interchange. Enjoy on site amenities including a resort style pool, parks and walking trails, close to daily conveniences with a variety of outdoor recreation sites nearby, and top ranked schools! 1 gig internet and TV are included in the low HOA and there is no CDD. Homes are selling quickly so schedule your appointment today! At Pulte, we build our homes with you in mind. Every inch was thoughtfully designed to best meet your needs, making your life better, happier and easier. Our new construction Highgate home features 4 bedrooms, 2 bathrooms, covered lanai, an open concept kitchen, caf and gathering room, window blinds, all appliances, and a 2 car garage. Walk through the impressive foyer into your combined kitchen, caf and gathering room, which showcase your private backyard. The kitchen features stainless steel Whirlpool appliances, a walk in pantry, a center island, Dana White cabinets with Lagoon quartz countertops and a white picket tile backsplash, an upgraded sink and faucet, and pendant lighting pre wiring. The Owner's Suite features en suite bathroom with a walk in closet, dual sinks, a Blanco Maple quartz topped vanity featuring white cabinetry, a private water closet, and walk in frameless glass door shower. Three additional bedrooms, the second bathroom, and the laundry room toward the front of the home offer privacy and space for everyone. This expansive Highgate home allows you to comfortably spread out and come together. Professionally curated design selections include our Craftsman C2 exterior finish, pavers at the driveway, window blinds, all appliances, quartz topped Dana collection cabinets, brushed nickel lighting package, upgraded interior wall paint in the color City Loft by Sherwin Williams, 8 interior doors, security camera pre wire, smart doorbell and thermostat, designer tile accents in the kitchen and bathrooms, Rich Cocoa Luxury Vinyl Plank Floors in the main areas, Alliance Heather Gray Tile in the laundry and bathrooms, stain resistant Magnolia Bloom carpet in the bedrooms, and so much more!
Payment Calculator
- Principal & Interest -
- Property Tax $
- Home Insurance $
- HOA Fees $
- Monthly -
Features
Building and Construction
- Builder Model: Highgate
- Builder Name: Pulte Homes
- Covered Spaces: 0.00
- Exterior Features: Irrigation System, Rain Gutters, Sidewalk, Sliding Doors
- Flooring: Carpet, Tile
- Living Area: 1850.00
- Roof: Shingle
Property Information
- Property Condition: Under Construction
Land Information
- Lot Features: Cleared, Level, Oversized Lot, Paved
School Information
- High School: Apopka High
- Middle School: Wolf Lake Middle
- School Elementary: Wolf Lake Elem
Garage and Parking
- Garage Spaces: 2.00
- Parking Features: Driveway, Garage Door Opener
Eco-Communities
- Green Energy Efficient: HVAC, Insulation, Lighting, Roof, Thermostat, Water Heater, Windows
- Pool Features: Deck, Gunite, In Ground, Lighting, Outside Bath Access, Tile
- Water Source: Public
Utilities
- Carport Spaces: 0.00
- Cooling: Central Air
- Heating: Central, Electric, Heat Pump
- Pets Allowed: Yes
- Sewer: Public Sewer
- Utilities: Cable Available, Electricity Available, Public, Sewer Connected, Underground Utilities, Water Available
Amenities
- Association Amenities: Cable TV, Playground, Pool, Recreation Facilities, Trail(s)
Finance and Tax Information
- Home Owners Association Fee Includes: Cable TV, Pool, Internet, Management, Recreational Facilities, Trash
- Home Owners Association Fee: 127.00
- Net Operating Income: 0.00
- Tax Year: 2023
Other Features
- Appliances: Dishwasher, Disposal, Dryer, Microwave, Range, Refrigerator, Washer
- Association Name: Winding Meadows Homeowner's Association
- Association Phone: 407-661-4774
- Country: US
- Furnished: Unfurnished
- Interior Features: Eat-in Kitchen, Kitchen/Family Room Combo, Living Room/Dining Room Combo, Open Floorplan, Pest Guard System, Split Bedroom, Stone Counters, Thermostat, Tray Ceiling(s), Walk-In Closet(s)
- Legal Description: WINDING MEADOWS 108/101 LOT 35
- Levels: One
- Area Major: 32712 - Apopka
- Occupant Type: Vacant
- Parcel Number: 13-20-27-9335-00-0350
- Possession: Close of Escrow
- Style: Florida, Mediterranean
- Zoning Code: RESI
Similar Properties
Nearby Subdivisions
Acuera Estates
Ahern Park
Alexandria Place I
Apopka Ranches
Apopka Terrace
Arbor Rdg Ph 01 B
Arbor Rdg Ph 03
Bent Oak Ph 01
Bent Oak Ph 02
Bent Oak Ph 04
Berington Club Ph 02
Bridle Path
Cambridge Commons
Carriage Hill
Chandler Estates
Clayton Estates
Courtyards Coach Homes
Dean Hilands
Deer Lake Chase
Deer Lake Run
Diamond Hill At Sweetwater Cou
Errol Club Villas 01
Errol Estate
Errol Estates
Errol Hills Village
Estates At Sweetwater Golf Co
Hilltop Estates
Kelly Park Hills South Ph 03
Lake Mc Coy Oaks
Lake Todd Estates
Lakeshorewekiva
Laurel Oaks
Legacy Hills
Lester Rdg
Lexington Club Ph 02
Lexington Club Phase Ii
Morrisons Sub
None
Nottingham Park
Oak Hill Reserve Ph 02
Oak Rdg Ph 2
Oak Ridge Sub
Oaks At Kelly Park
Oakskelly Park Ph 1
Oakskelly Pk Ph 2
Oakwater Estates
Orange County
Orchid Estates
Palms Sec 03
Palms Sec 04
Park Ave Pines
Parkside At Errol Estates
Parkview Preserve
Parkview Wekiva 4496
Pines Wekiva
Pines Wekiva Sec 01 Ph 01
Pitman Estates
Plymouth Dells Annex
Plymouth Hills
Plymouth Town
Reagans Reserve 4773
Rhetts Ridge 75s
Rock Spgs Estates
Rock Spgs Rdg Ph Ii
Rock Spgs Rdg Ph Viia
Rock Spgs Ridge Ph 01
Rock Springs Estates
Rock Springs Ridge
Rock Springs Ridge Ph Vib
Rolling Oaks
San Sebastian Reserve
Sanctuary Golf Estates
Seasons At Summit Ridge
Spring Harbor
Spring Ridge Ph 02 03 04
Spring Ridge Ph 03 4361
Stoneywood Ph 01
Sweetwater Country Club
Sweetwater Country Club Sec B
Sweetwater West
Tanglewilde St
Valeview
Vista Reserve Ph 2
Walmar
Wekiva
Wekiva Crescent
Wekiva Run Ph 3c
Wekiva Run Ph I 01
Wekiva Run Ph Iia
Wekiva Run Phase Ll
Wekiva Sec 05
Wekiva Spgs Reserve Ph 01
Wekiva Spgs Reserve Ph 02 4739
Wekiwa Glen
Wekiwa Hills
White Jasmine Mnr
Winding Mdws
Winding Meadows
Windrose
Wolf Lake Ranch



