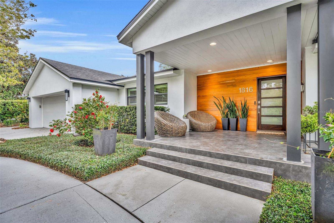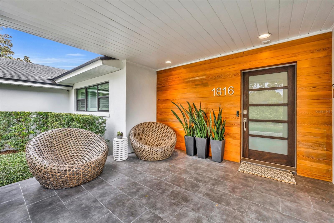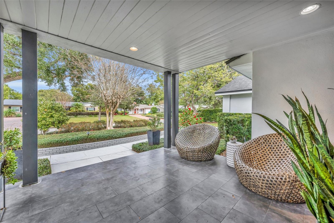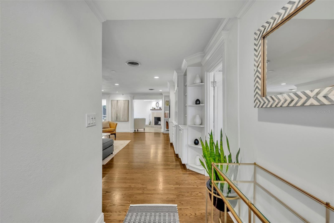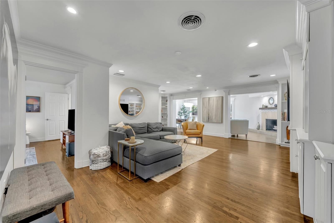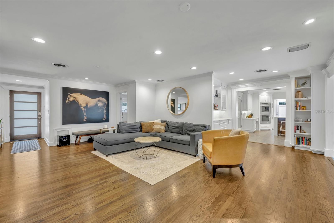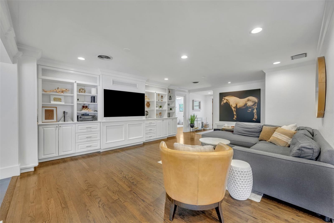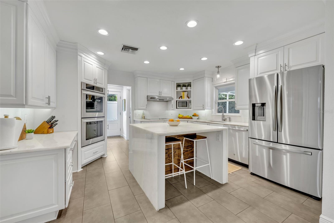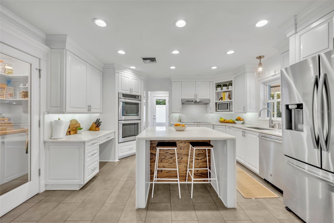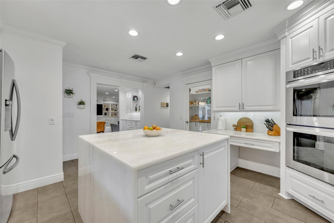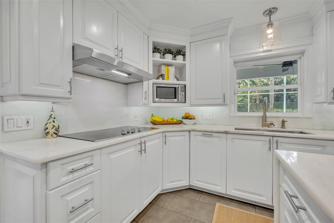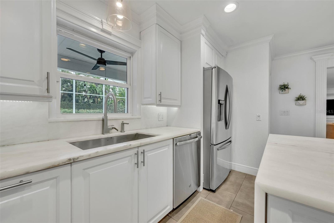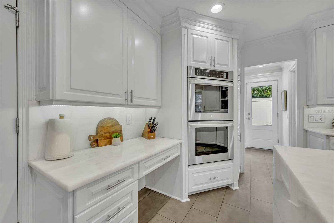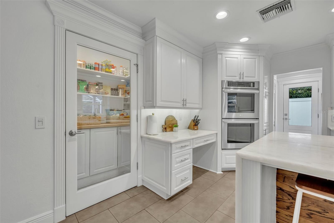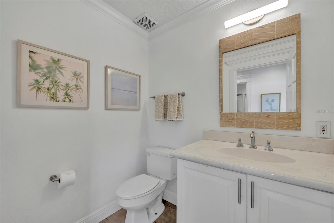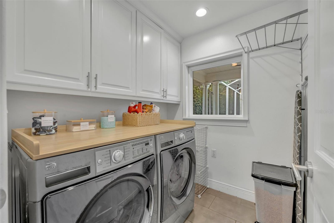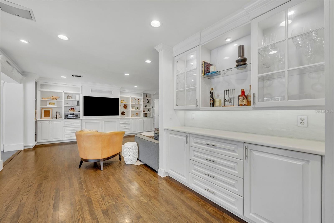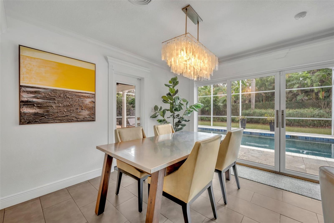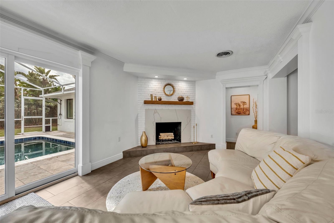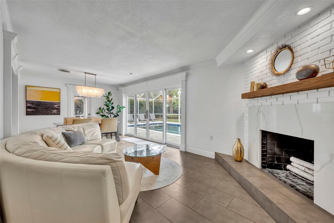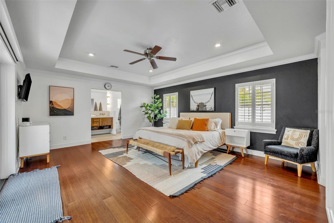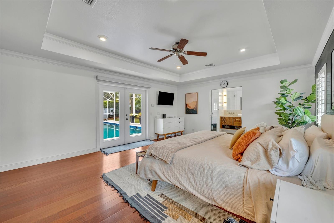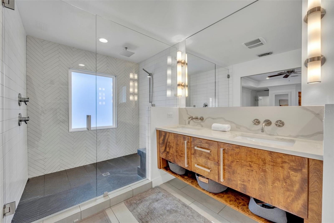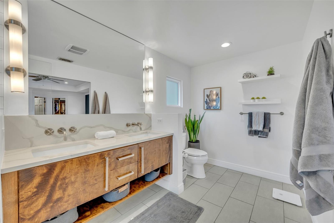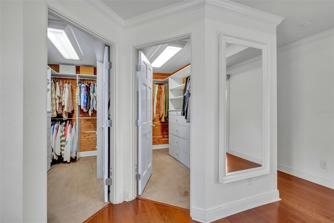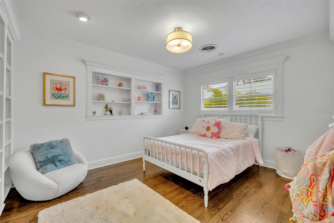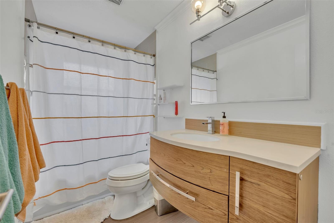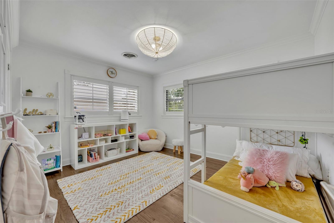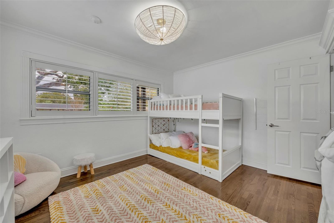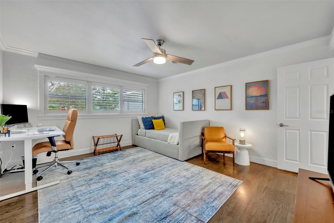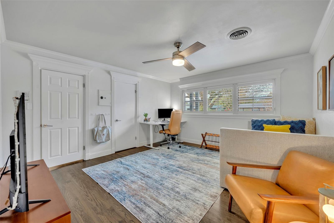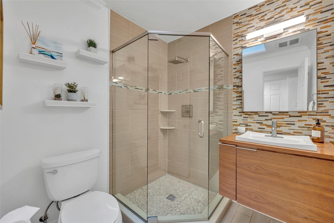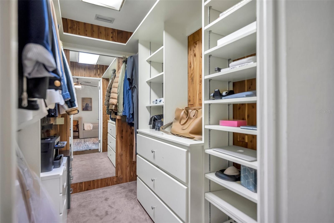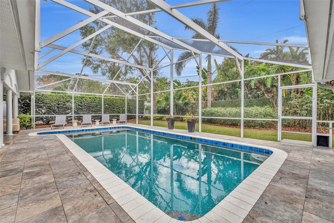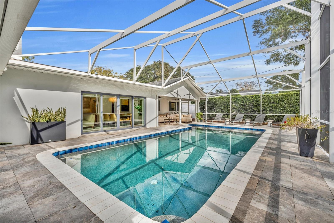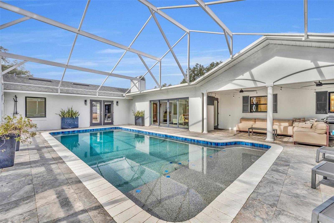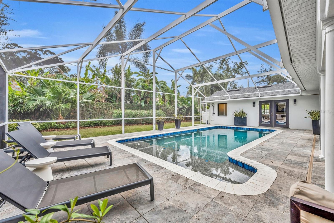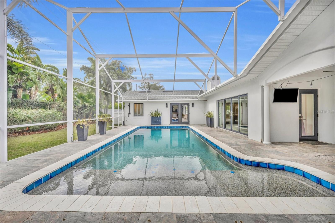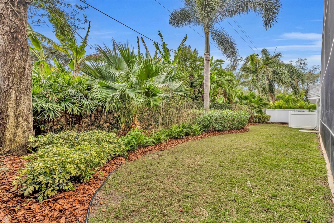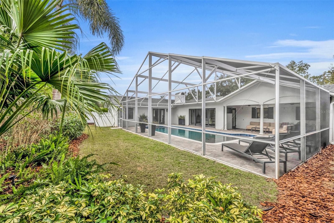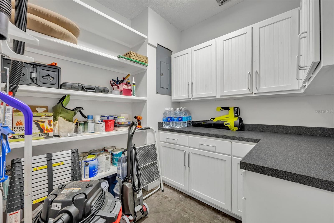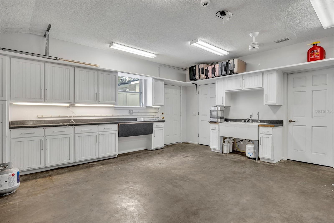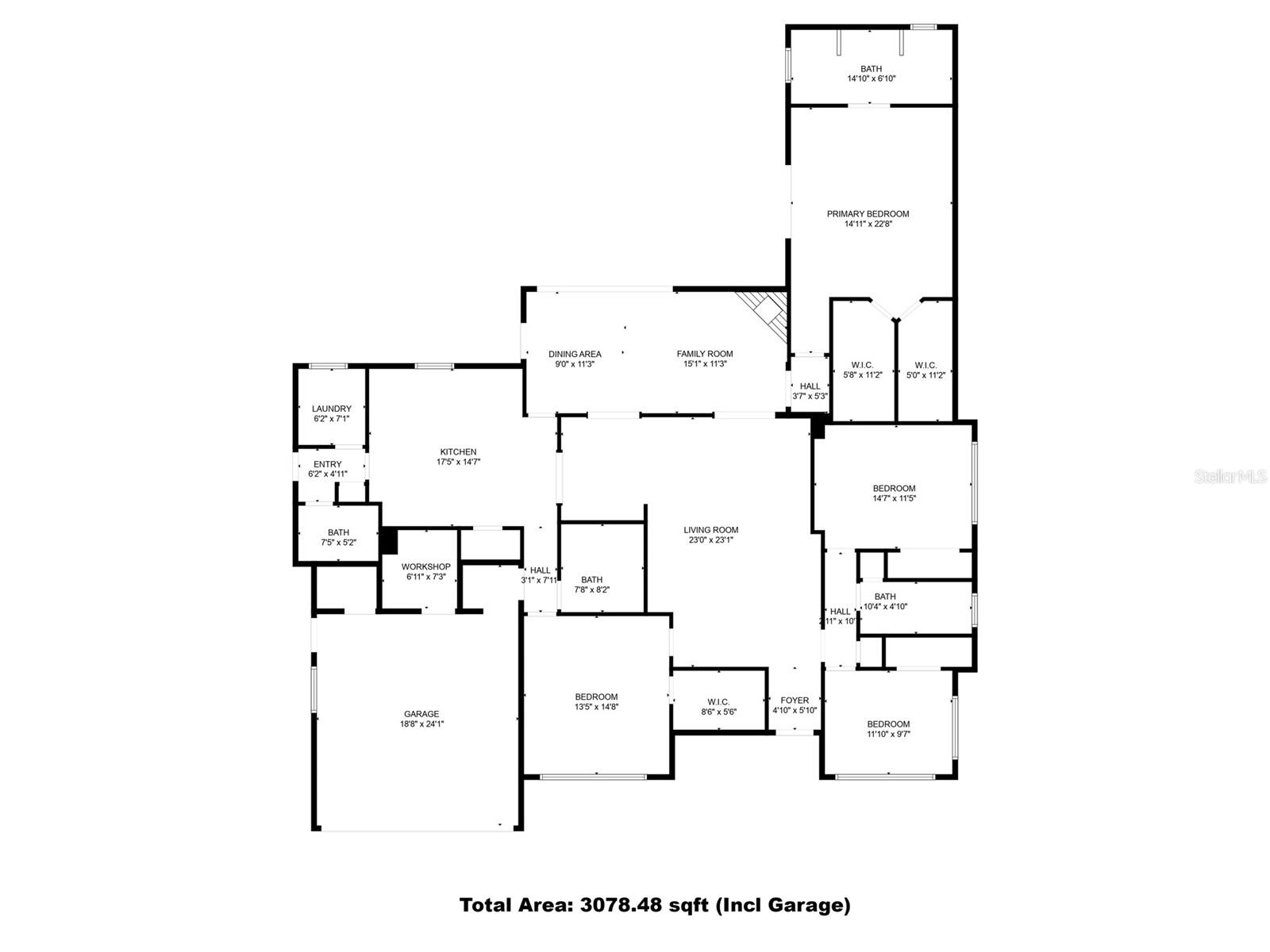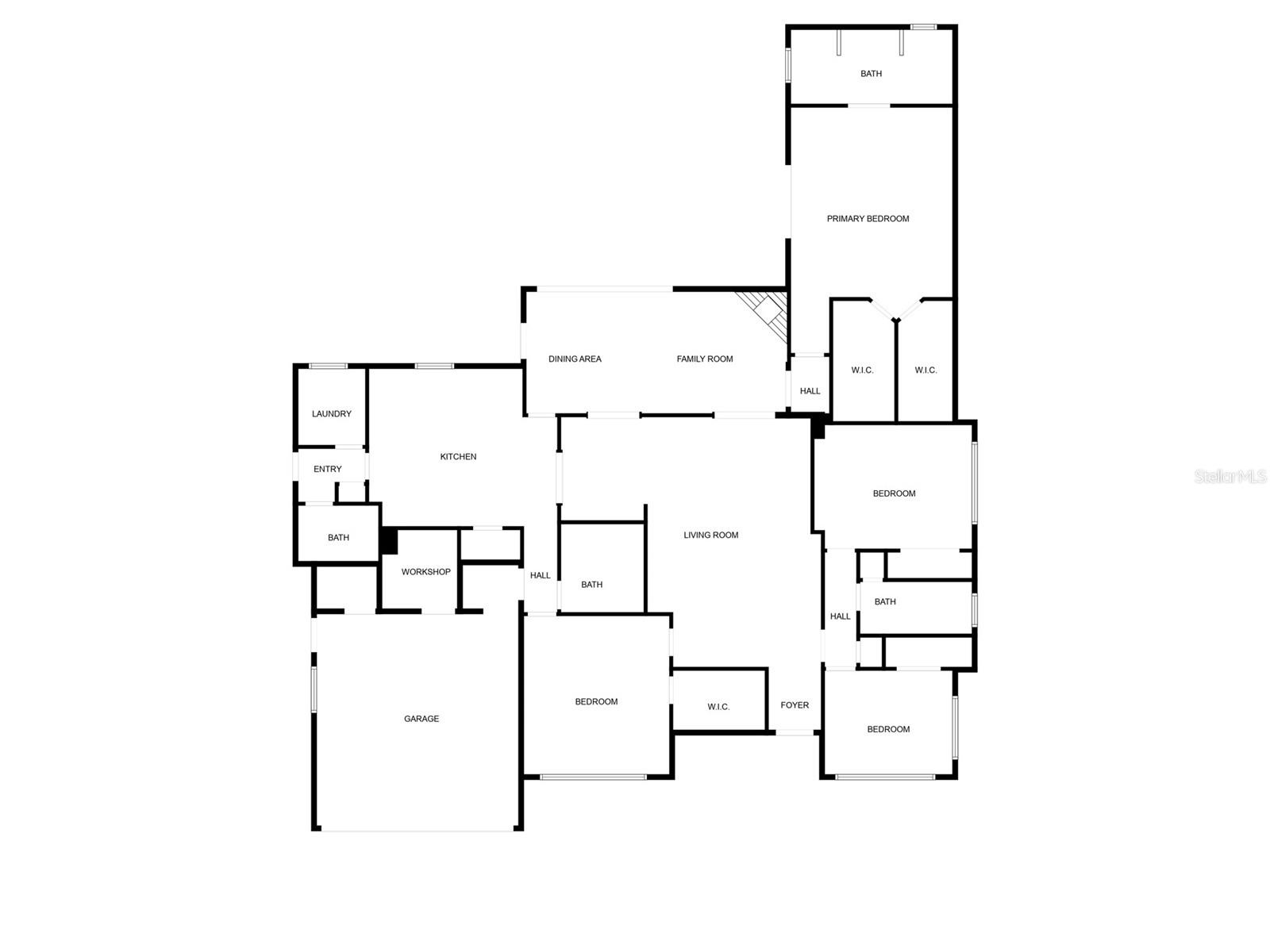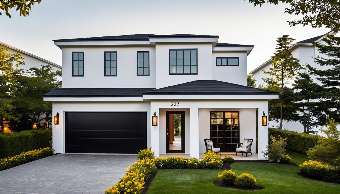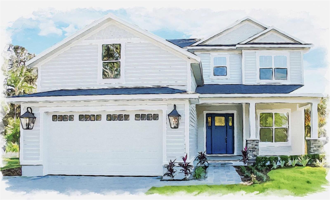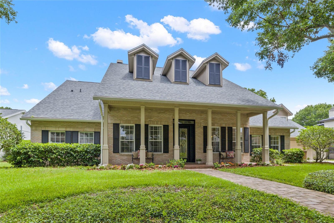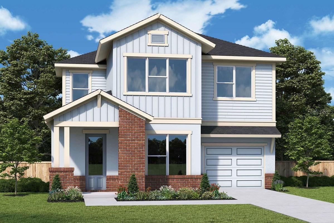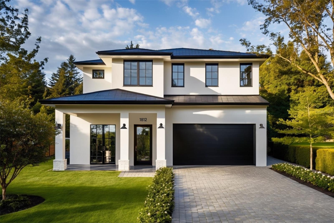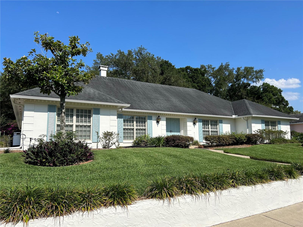Submit an Offer Now!
1816 Bimini Drive, ORLANDO, FL 32806
Property Photos
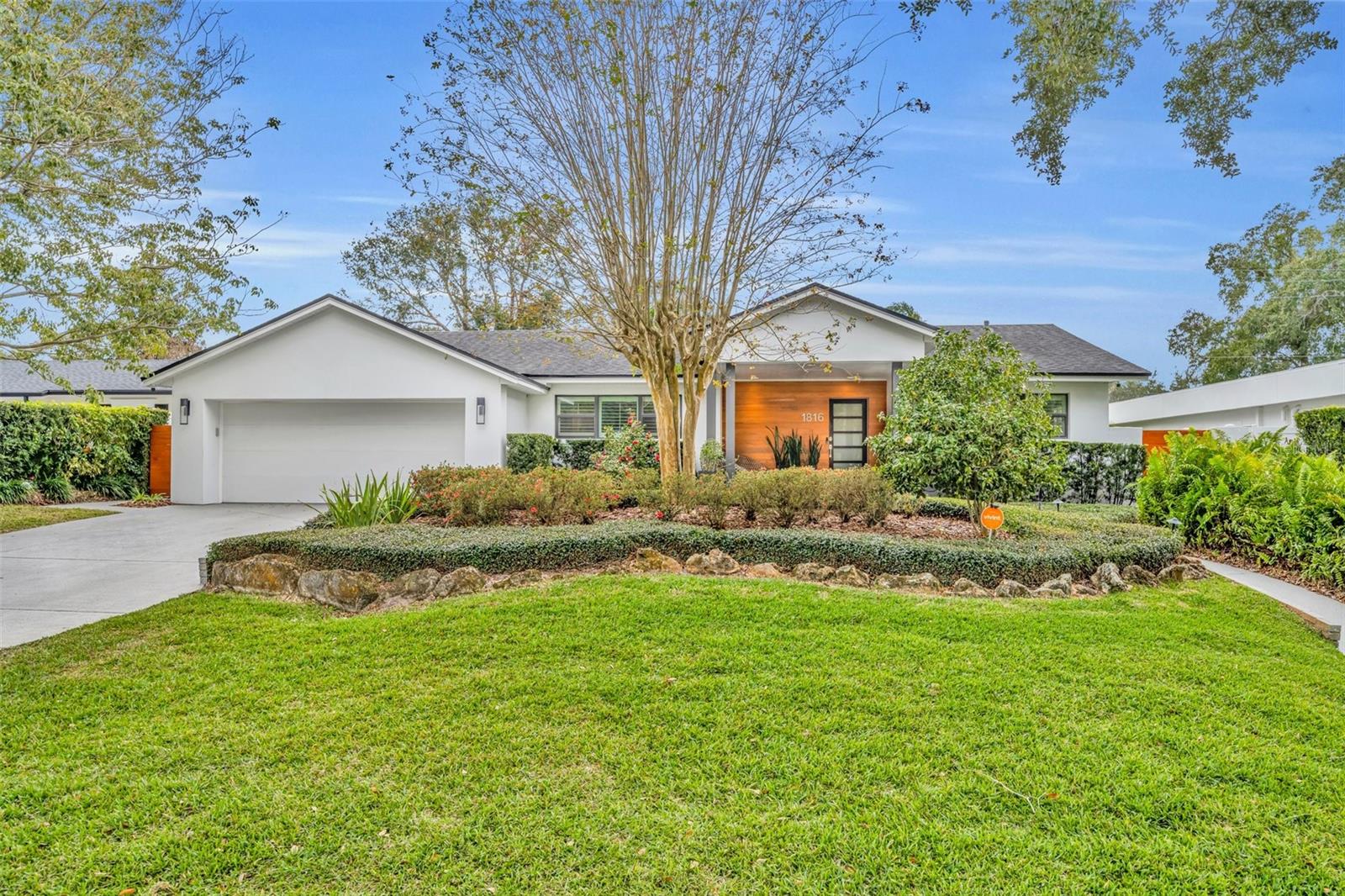
Priced at Only: $1,005,000
For more Information Call:
(352) 279-4408
Address: 1816 Bimini Drive, ORLANDO, FL 32806
Property Location and Similar Properties
- MLS#: O6269380 ( Residential )
- Street Address: 1816 Bimini Drive
- Viewed: 3
- Price: $1,005,000
- Price sqft: $327
- Waterfront: No
- Year Built: 1958
- Bldg sqft: 3078
- Bedrooms: 4
- Total Baths: 4
- Full Baths: 3
- 1/2 Baths: 1
- Garage / Parking Spaces: 2
- Days On Market: 2
- Additional Information
- Geolocation: 28.5288 / -81.3563
- County: ORANGE
- City: ORLANDO
- Zipcode: 32806
- Subdivision: Bel Air Shores First Add
- Provided by: ALL REAL ESTATE & INVESTMENTS
- Contact: Cara Edwards
- 407-917-8206

- DMCA Notice
-
DescriptionLocated in the highly desirable Bel Air neighborhood, this stunning 4 bedroom, 3.5 bathroom home spans 2,680 sq ft of meticulously designed living space. With custom touches, an abundance of natural light, and thoughtful updates throughout, this home blends modern convenience with sophisticated charm in one of the areas most sought after communities. As you enter, you are welcomed by beautifully sanded and stained hardwood floors that flow seamlessly throughout the home, paired with plantation shutters on the windows. The formal living room features custom built ins and surround sound speakers, creating an inviting space for both relaxation and entertainment. Adjacent to the living area, the formal dining room provides an elegant setting for special meals with family and friends. The kitchen is a chefs dream, featuring quartzite countertops, stainless steel appliances, and a bar area perfect for casual dining. A double oven and new stovetop provide exceptional cooking capabilities, while two pantry spaces (one walk in) offer ample storage for your kitchen essentials. The primary bedroom is a private retreat with luxury vinyl plank flooring and French doors that open to the pool area. A motorized blackout shade ensures restful nights, while the spacious primary bathroom has been fully renovated, featuring a walk in shower, double vanity, and his and hers walk in closets with built in drawers for optimal storage. Bedroom 4 offers versatility as either a bedroom or an office, complete with a large walk in closet. Just around the corner, the full hall bathroom serves this bedroom. Bedrooms 2 and 3 are both equipped with custom closets and built ins, sharing a full hallway bathroom. An extra half bath conveniently serves as a guest bath and pool bath for those sunny days spent outdoors. Step outside into the screened in lanai, where you'll find a sparkling pool, lounge area, and an outdoor showerperfect for rinsing off after a swim. The vinyl fence on both sides of the property offers privacy, while the lush Zoysia grass adds a touch of elegance to the landscape. The rain sensor irrigation system ensures your lawn stays lush, and the custom front gate adds a distinctive touch to the homes curb appeal. The two car garage has under air capabilities, making it an ideal space for a home gym or workspace. Equipped with a utility sink, a 220V outlet for an electric vehicle, built in storage with a workbench, and an attic for additional storage, this garage offers everything you need. You will also find an air conditioned, 64 sq ft bonus room in the garage with built in shelving providing even more space for your needs. Additional Updates and Features: Recent updates include a new AC unit (2025), roof (2015), and a brand new hot water heater. The sliding glass doors, pool deck, pool interior, all doors, and front facing windows were replaced in 2016/2017 for a more modern and energy efficient living experience. The home is also equipped with security cameras, a Vivint camera doorbell, and a Vivint security system, which will convey with the property. Perfectly positioned for comfort, style, and convenience, this home offers the best of indoor outdoor living with luxury finishes and thoughtful updates, all in the heart of Bel Air. Dont miss the opportunity to make this extraordinary property your own!
Payment Calculator
- Principal & Interest -
- Property Tax $
- Home Insurance $
- HOA Fees $
- Monthly -
Features
Building and Construction
- Covered Spaces: 0.00
- Exterior Features: French Doors, Irrigation System, Lighting, Outdoor Shower, Private Mailbox, Sliding Doors, Storage
- Flooring: Tile, Wood
- Living Area: 2680.00
- Roof: Shingle
Land Information
- Lot Features: Landscaped, Sidewalk
Garage and Parking
- Garage Spaces: 2.00
- Open Parking Spaces: 0.00
Eco-Communities
- Pool Features: Gunite, In Ground, Lighting, Screen Enclosure
- Water Source: Public
Utilities
- Carport Spaces: 0.00
- Cooling: Central Air
- Heating: Central
- Sewer: Public Sewer
- Utilities: Cable Connected, Electricity Connected, Water Connected
Finance and Tax Information
- Home Owners Association Fee: 0.00
- Insurance Expense: 0.00
- Net Operating Income: 0.00
- Other Expense: 0.00
- Tax Year: 2024
Other Features
- Appliances: Built-In Oven, Convection Oven, Cooktop, Dishwasher, Disposal, Dryer, Electric Water Heater, Kitchen Reverse Osmosis System, Microwave, Refrigerator, Washer
- Country: US
- Furnished: Negotiable
- Interior Features: Built-in Features, Ceiling Fans(s), Crown Molding, Dry Bar, High Ceilings, Living Room/Dining Room Combo, Open Floorplan, Primary Bedroom Main Floor, Solid Wood Cabinets, Split Bedroom, Stone Counters, Thermostat, Walk-In Closet(s), Window Treatments
- Legal Description: BEL AIR SHORES FIRST ADDITION V/78 LOT 40
- Levels: One
- Area Major: 32806 - Orlando/Delaney Park/Crystal Lake
- Occupant Type: Owner
- Parcel Number: 31-22-30-0582-00-400
- Zoning Code: R-1A/T/AN
Similar Properties
Nearby Subdivisions
Aa1harding
Albert Shores
Albert Shores Rep
Ardmore Manor
Bass Lake Manor
Bel Air Manor
Bel Air Shores First Add
Boone Terrace
Brookvilla
Carol Court
Close Sub
Clover Heights Rep
Conway Estates
Conway Terrace
Crocker Heights
Crystal Homes Sub
Delaney Highlands
Delaney Terrace
Delaney Terrace First Add
Dover Shores
Dover Shores Eighth Add
Dover Shores Fifth Add
Dover Shores Second Add
Dover Shores Seventh Add
Dover Shores Sixth Add
East Lancaster Heights
Fernway
Gatlin Estates
Gladstone Residences
Green Fields
Greenbriar
Handsonhurst
Holden Estates
Hourglass Lake Park
Ilexhurst Sub
Interlake Park Second Add
J G Manuel Sub
Jacquelyn Heights
Kyleston Heights
Lake Holden Terrace Neighborho
Lake Lagrange Heights
Lake Margaret Terrace
Lakes Hills Sub
Lancaster Heights
Lancaster Hills
Lancaster Place Jones
Maguirederrick Sub
Page Street Bungalows
Page Sub
Pelham Park 2nd Add
Pennsylvania Heights
Pershing Terrace
Pickett Terrace
Plaza Place
Porter Place
Raehn Sub
Randolph
Richmond Terrace
Shady Acres
Southern Oaks
Tennessee Terrace
The Porches At Lake Terrace
Tracys Sub
Waterfront Estates 3rd Add
Watson Ranch Estates
Wyldwood Manor



