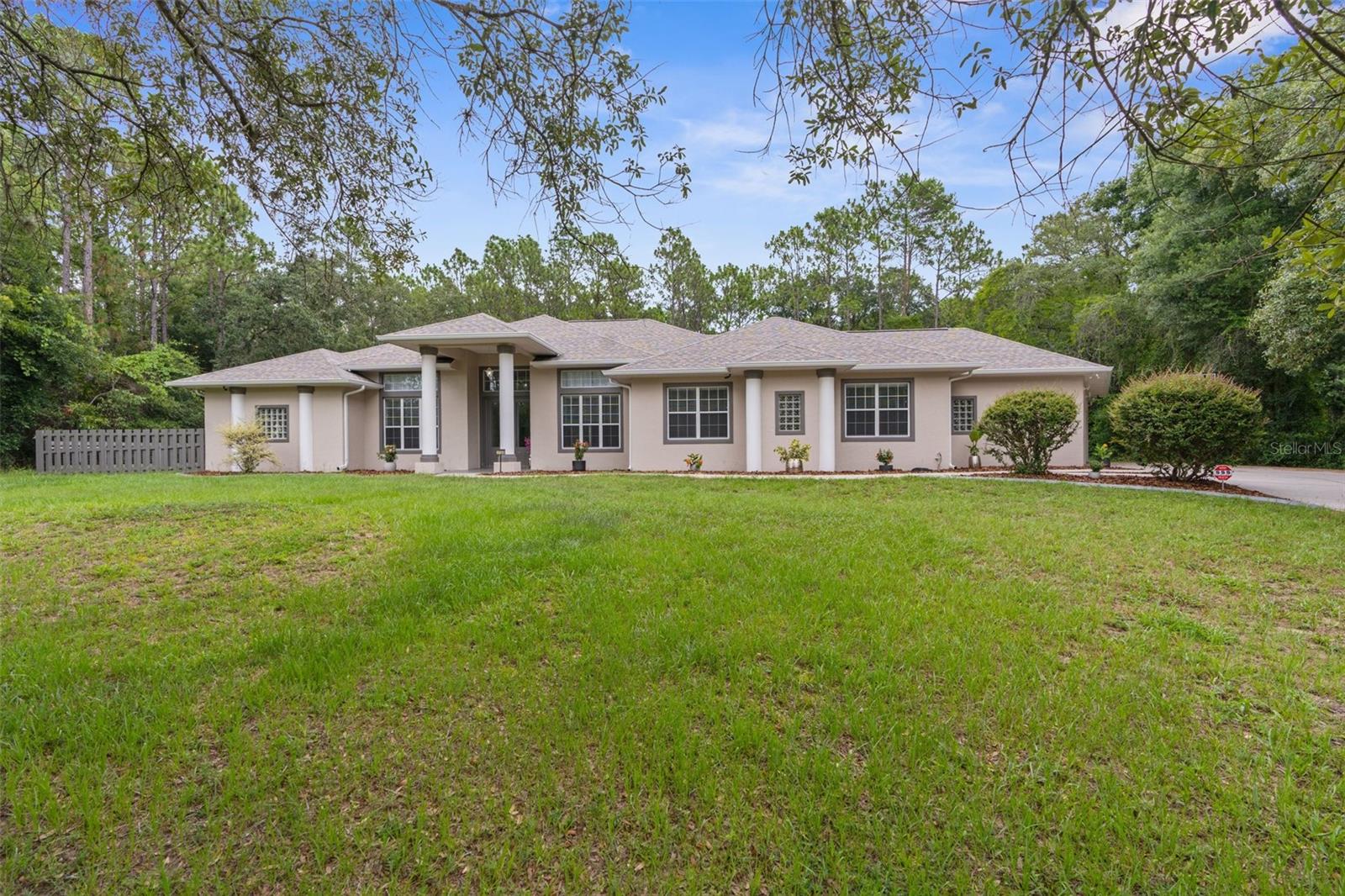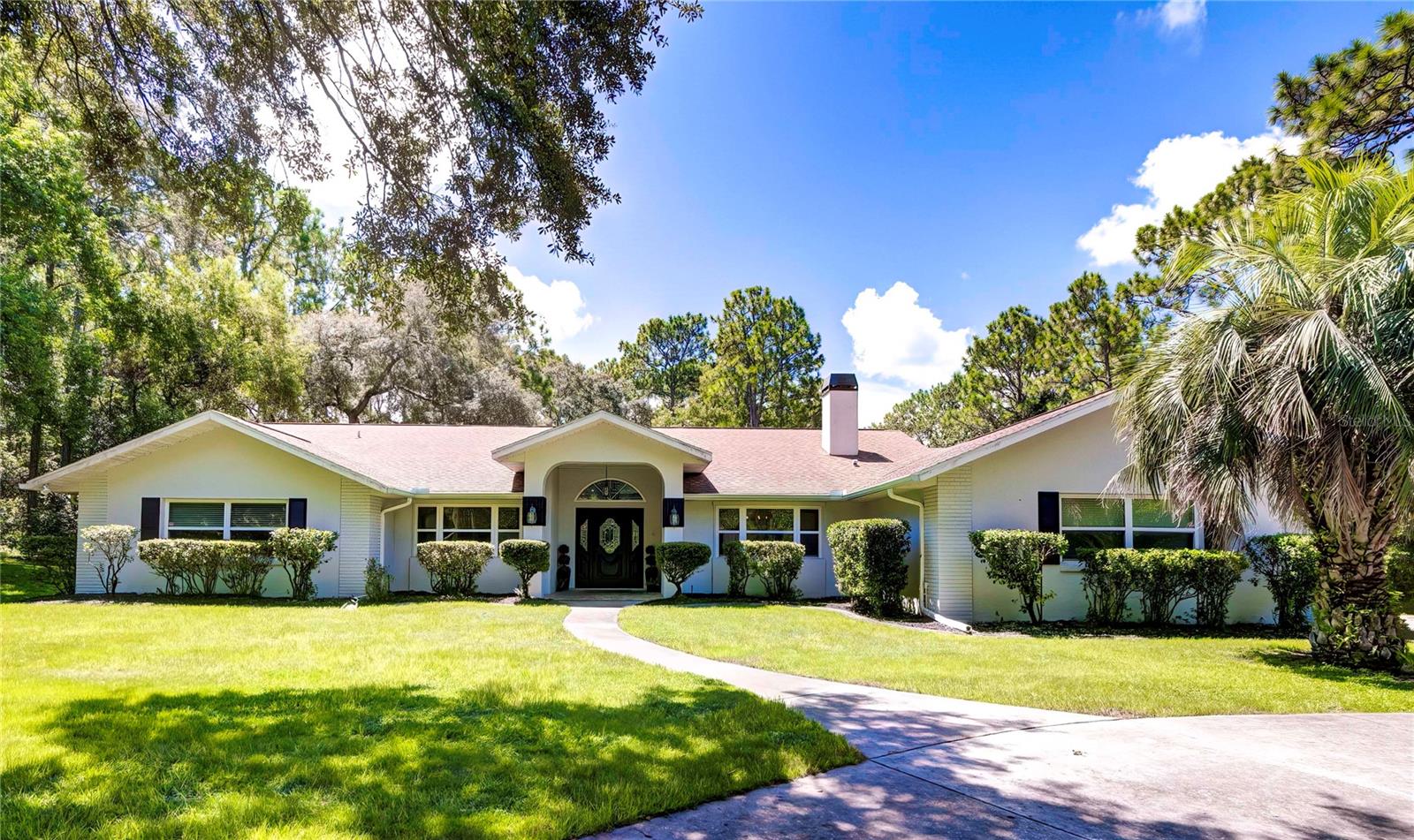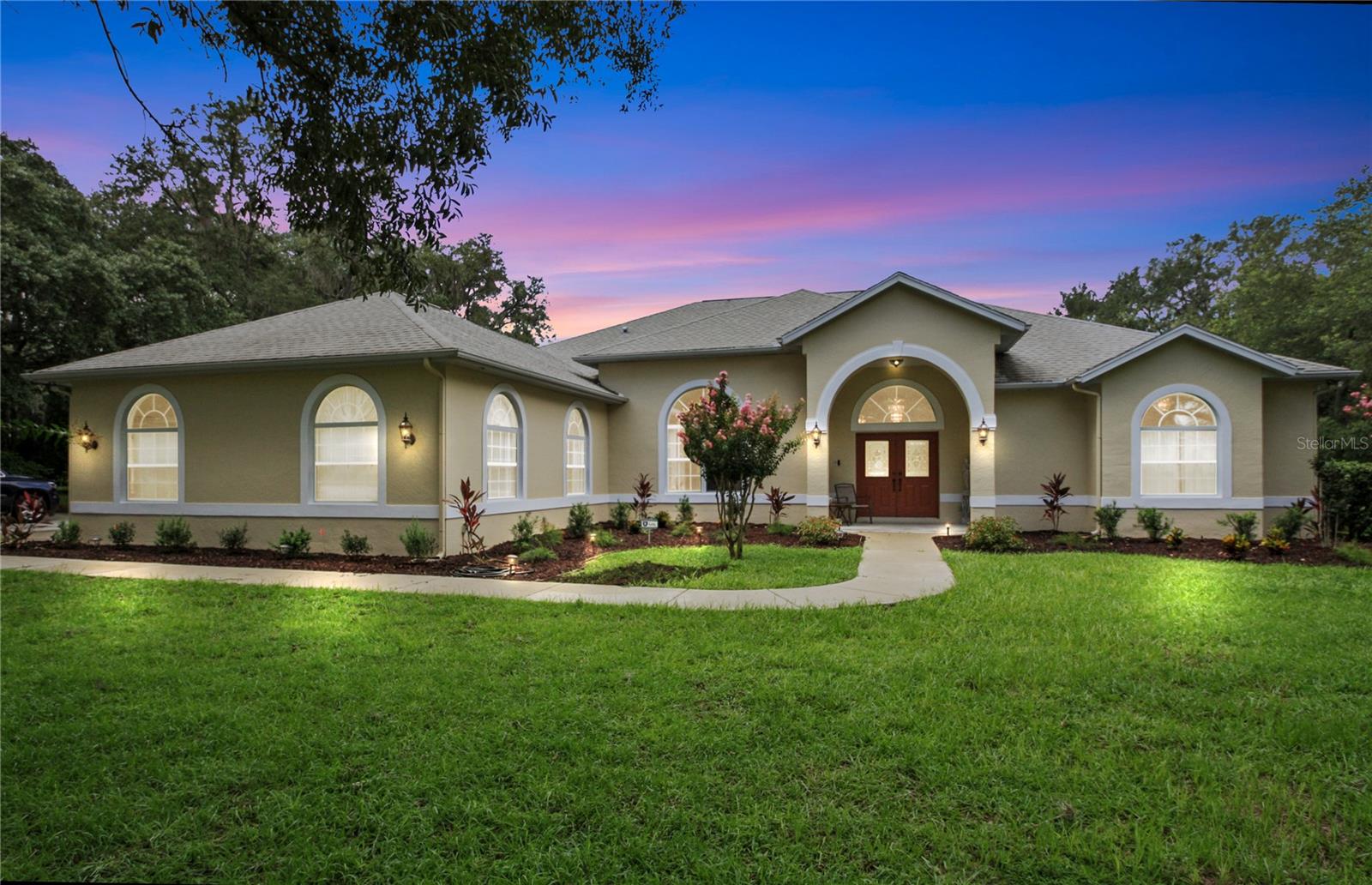Submit an Offer Now!
1116 Lake Valley Court, Hernando, FL 34442
Property Photos

Priced at Only: $615,000
For more Information Call:
(352) 503-4780
Address: 1116 Lake Valley Court, Hernando, FL 34442
Property Location and Similar Properties
- MLS#: 832001 ( Residential )
- Street Address: 1116 Lake Valley Court
- Viewed: 223
- Price: $615,000
- Price sqft: $167
- Waterfront: No
- Year Built: 2006
- Bldg sqft: 3689
- Bedrooms: 4
- Total Baths: 3
- Full Baths: 2
- 1/2 Baths: 1
- Garage / Parking Spaces: 2
- Days On Market: 277
- Additional Information
- County: CITRUS
- City: Hernando
- Zipcode: 34442
- Subdivision: Citrus Hills Terra Vista S
- Elementary School: Forest Ridge Elementary
- Middle School: Lecanto Middle
- High School: Lecanto High
- Provided by: Tropic Shores Realty

- DMCA Notice
-
DescriptionOne or more photo(s) has been virtually staged. Welcome to luxurious living in the exclusive Terra Vista gated community! This stunning residence offers unparalleled elegance and comfort, boasting 4 bedrooms & 2.5 baths. Step inside and be greeted by the grandeur of volume tray ceilings and expansive living spaces. The formal dining room sets the stage for intimate gatherings, while the large living room & wet bar complete with wine fridge provides the perfect setting for relaxation and entertainment. For the culinary enthusiast, the kitchen is a dream come true with its abundance of cabinets, granite countertops and a large center island. Whether you're hosting a dinner party or preparing a family meal, this kitchen is sure to impress & bring everyone together. The elegant master bedroom offers the ultimate retreat with TW0 enormous custom closet rooms and beautiful wood floors. The private master bath features an expansive vanity with marble countertops, dual sinks and a huge step in showerluxury and comfort at its finest. Escape to your own private oasis in the gorgeous courtyard, complete with a tranquil Koi pond and lush greeneryan ideal spot for quiet reflection or outdoor entertaining. Across the courtyard, discover the guest bedrooms and additional guest bathroom, providing guests or teenagers with privacy or creating a partial in law suite. Beyond the comforts of this exquisite home, residents of Terra Vista enjoy a maintenance free lifestyle and a wealth of amenities inclusive of championship golf courses, 2 world class tennis centers, health & fitness spas, sparkling pools, clubhouse facilities, pickle ball , doggie park, and private restaurants & tiki bar every day feels like a vacation in this vibrant community. Don't miss the opportunity to experience the epitome of luxury living. Schedule your showing today and make this prestigious address your new home!
Payment Calculator
- Principal & Interest -
- Property Tax $
- Home Insurance $
- HOA Fees $
- Monthly -
Features
Building and Construction
- Covered Spaces: 0.00
- Exterior Features: Courtyard, SprinklerIrrigation, KoiPond, Landscaping, Lighting, ConcreteDriveway
- Flooring: Carpet, Tile, Wood
- Living Area: 2661.00
- Other Structures: Gazebo
Land Information
- Lot Features: CornerLot
School Information
- High School: Lecanto High
- Middle School: Lecanto Middle
- School Elementary: Forest Ridge Elementary
Garage and Parking
- Garage Spaces: 2.00
- Open Parking Spaces: 0.00
- Parking Features: Attached, Concrete, Driveway, Garage, GarageDoorOpener
Eco-Communities
- Pool Features: None
- Water Source: Public
Utilities
- Carport Spaces: 0.00
- Cooling: CentralAir, Electric
- Heating: HeatPump
- Road Frontage Type: PrivateRoad
- Sewer: PublicSewer
- Utilities: UndergroundUtilities
Finance and Tax Information
- Home Owners Association Fee Includes: CableTV, HighSpeedInternet, MaintenanceGrounds, MaintenanceStructure, PestControl, ReserveFund, RoadMaintenance, StreetLights, Sprinkler, Security
- Home Owners Association Fee: 258.00
- Insurance Expense: 0.00
- Net Operating Income: 0.00
- Other Expense: 0.00
- Pet Deposit: 0.00
- Security Deposit: 0.00
- Tax Year: 2023
- Trash Expense: 0.00
Other Features
- Appliances: BarFridge, BuiltInOven, Dryer, Dishwasher, GasCooktop, MicrowaveHoodFan, Microwave, Refrigerator, WaterSoftenerOwned, WaterHeater, Washer
- Association Name: Terra Vista
- Association Phone: 352-746-6060
- Interior Features: WetBar, TrayCeilings, DualSinks, EatinKitchen, HighCeilings, PrimarySuite, Pantry, StoneCounters, SplitBedrooms, ShowerOnly, SeparateShower, UpdatedKitchen, WalkInClosets, WoodCabinets
- Legal Description: SKYVIEW VILLAS II A REPLAT PB 17 PG 44 LOT 41 BLK B
- Area Major: 08
- Occupant Type: Owner
- Parcel Number: 3288763
- Possession: Closing
- Style: Contemporary, Detached, Mediterranean
- The Range: 0.00
- Views: 223
- Zoning Code: PDR
Similar Properties
Nearby Subdivisions
000224 Canterbury Lake Estate
001404 Parsons Point Addition
Apache Shores
Apache Shores Units 1-13
Arbor Lakes
Arbor Lakes Unit 1
Arbor Lakes Unit Iii
Arrowhead
Bellamy Rdg
Canterbury Lake Estates
Casa De Sol
Chappells Unrec
Citrus Hills
Citrus Hills - Canterbury Lake
Citrus Hills - Clearview Estat
Citrus Hills - Fairview Estate
Citrus Hills - Hampton Hills
Citrus Hills - Meadowview
Citrus Hills - Presidential Es
Citrus Hills - Terra Vista
Citrus Hills - Terra Vista - B
Citrus Hills - Terra Vista - G
Citrus Hills - Terra Vista - H
Citrus Hills - Terra Vista - S
Citrus Hills - Terra Vista - W
Clearview Estates
Crystal Hill Mini Farms
Fairview Estates
Forest Lake
Forest Lake North
Forest Lakes
Golden Village
Griffin View
Hampton Hills
Hercala Acres
Heritage
Hernando City Heights
Hernandos Hideaway
Hillside South Terra Vista
Hunt Club
Hunt Club Un 01
Hunt Club Un 1
Hunt Club Un 2
Huntclub Un 2
Lake Park
Lakeview Villas
Las Brisas
Not In Hernando
Not On List
Oakwood Island
Parsons Point Add To Hernando
Parsons Pt Add
Quail Run
Quail Run Ph 02
River Lakes Manor
Royal Coach Village
Skyview Glen
Skyview Villas Iii Ph Ii
Southgate Villas
Tanglewood
Terra Vista Bellamy Ridge
Terra Vista Halls Reserve
Tsala Apopka Retreats
Waters Oaks
Westford Villas Ii
Willola Heights
Woodview Villas 03
Woodview Villas Ii



















































































