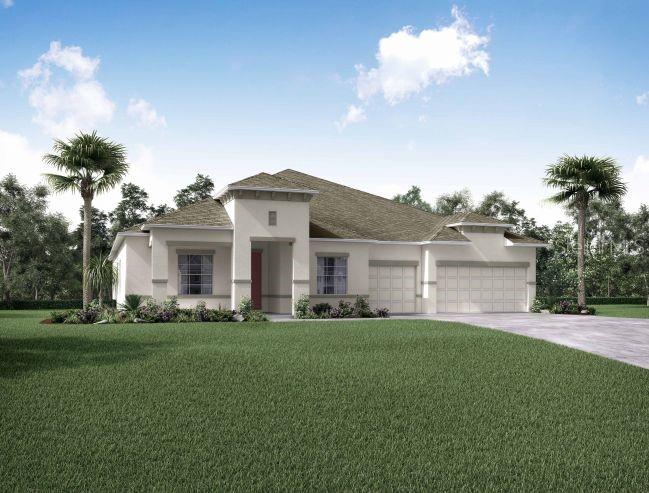Submit an Offer Now!
5705 Bedstrow Boulevard, Beverly Hills, FL 34465
Property Photos

Priced at Only: $579,900
For more Information Call:
(352) 503-4780
Address: 5705 Bedstrow Boulevard, Beverly Hills, FL 34465
Property Location and Similar Properties
- MLS#: 832181 ( Residential )
- Street Address: 5705 Bedstrow Boulevard
- Viewed: 38
- Price: $579,900
- Price sqft: $146
- Waterfront: No
- Year Built: 2007
- Bldg sqft: 3976
- Bedrooms: 3
- Total Baths: 3
- Full Baths: 3
- Garage / Parking Spaces: 3
- Days On Market: 291
- Acreage: 1.00 acres
- Additional Information
- County: CITRUS
- City: Beverly Hills
- Zipcode: 34465
- Subdivision: Pine Ridge
- Elementary School: Central Ridge Elementary
- Middle School: Citrus Springs Middle
- High School: Lecanto High
- Provided by: Citrus Realty, LLC

- DMCA Notice
-
Description*SELLER TO CREDIT $10,000 TO BUYER TOWARDS A NEW ROOF* Welcome to your new home at 5705 N Bedstrow Blvd, located in the serene and picturesque neighborhood of Pine Ridge Estates. This meticulously maintained property offers a perfect blend of comfort, convenience, and charm, making it an ideal choice for those seeking a peaceful yet vibrant lifestyle. Nestled on a beautifully landscaped lot, this property boasts stunning curb appeal. The well manicured lawn, lush foliage, and mature trees create an inviting atmosphere. A spacious driveway leads to a three car garage, providing ample parking space for residents and guests. The backyard offers a quiet retreat, complete with a patio area for outdoor entertaining or relaxing in the sunshine. Step inside this inviting home to discover a thoughtfully designed interior that exudes warmth and elegance. The open concept layout seamlessly connects the living room to the dining area and kitchen, making it a great candidate for modern living and entertaining. The kitchen is a chef's delight, boasting sleek countertops, ample cabinet space, and high end appliances. The property offers three generously sized bedrooms, each providing comfort and privacy. The master suite is a luxurious retreat, featuring a walk in closet, a complete office quarters with two entries, and a spa like ensuite bathroom with a soaking tub and separate shower. Two additional bedrooms are included for family members, or guests, providing flexibility to suit your lifestyle needs. To compliment these is a cinema room, including a surround sound system, which can easily be converted into a fourth bedroom. Conveniently located in the heart of Citrus County, this property offers easy access to a wide range of amenities and attractions. With excellent schools, parks, golf courses, and recreational facilities nearby, there's always something to see and do in this vibrant community. Don't miss out on this opportunity!
Payment Calculator
- Principal & Interest -
- Property Tax $
- Home Insurance $
- HOA Fees $
- Monthly -
Features
Building and Construction
- Covered Spaces: 0.00
- Exterior Features: Barbecue, Deck, Landscaping, ConcreteDriveway, OutdoorGrill
- Flooring: Carpet, Tile, Wood
- Living Area: 2676.00
- Roof: Asphalt, Shingle
Land Information
- Lot Features: Cleared, Flat
School Information
- High School: Lecanto High
- Middle School: Citrus Springs Middle
- School Elementary: Central Ridge Elementary
Garage and Parking
- Garage Spaces: 3.00
- Open Parking Spaces: 0.00
- Parking Features: Attached, Concrete, Driveway, Garage, GarageDoorOpener
Eco-Communities
- Pool Features: Concrete, ElectricHeat, Heated, InGround, PoolCover, PoolEquipment, Pool
- Water Source: Public
Utilities
- Carport Spaces: 0.00
- Cooling: CentralAir
- Heating: HeatPump
- Sewer: SepticTank
- Utilities: HighSpeedInternetAvailable
Finance and Tax Information
- Home Owners Association Fee Includes: AssociationManagement, MaintenanceGrounds, RecreationFacilities, RoadMaintenance, TennisCourts
- Home Owners Association Fee: 97.00
- Insurance Expense: 0.00
- Net Operating Income: 0.00
- Other Expense: 0.00
- Pet Deposit: 0.00
- Security Deposit: 0.00
- Tax Year: 2023
- Trash Expense: 0.00
Other Features
- Appliances: Dryer, Dishwasher, ElectricOven, Disposal, Microwave, Refrigerator, WaterHeater, Washer
- Association Name: Pine Ridge HOA
- Furnished: Furnished
- Interior Features: Bookcases, Bathtub, DualSinks, Furnished, JettedTub, MainLevelPrimary, PrimarySuite, Pantry, SittingAreainPrimary, SeparateShower, TubShower, UpdatedKitchen, WalkInClosets
- Legal Description: PINE RIDGE UNIT 3 PB 8 PG 51 LOT 2 BLK 13
- Levels: One
- Area Major: 14
- Occupant Type: Vacant
- Parcel Number: 2137568
- Possession: Closing
- Style: OneStory
- The Range: 0.00
- Views: 38
- Zoning Code: R1
Similar Properties
Nearby Subdivisions
Beverly Hills
Fairways At Twisted Oaks
Fairways At Twisted Oaks Sub
Fairwaystwisted Oaks Ph 2
Fairwaystwisted Oaks Ph Two
High Rdg Village
Highridge Village
Lakeside Village
Laurel Ridge
Laurel Ridge 01
Laurel Ridge 02
Laurel Ridge Community Associa
Not Applicable
Not In Hernando
Oak Ridge
Oak Ridge Ph 02
Oakwood Village
Parkside Village
Pine Ridge
Pineridge Farms
The Fairways At Twisted Oaks
The Glen






























































