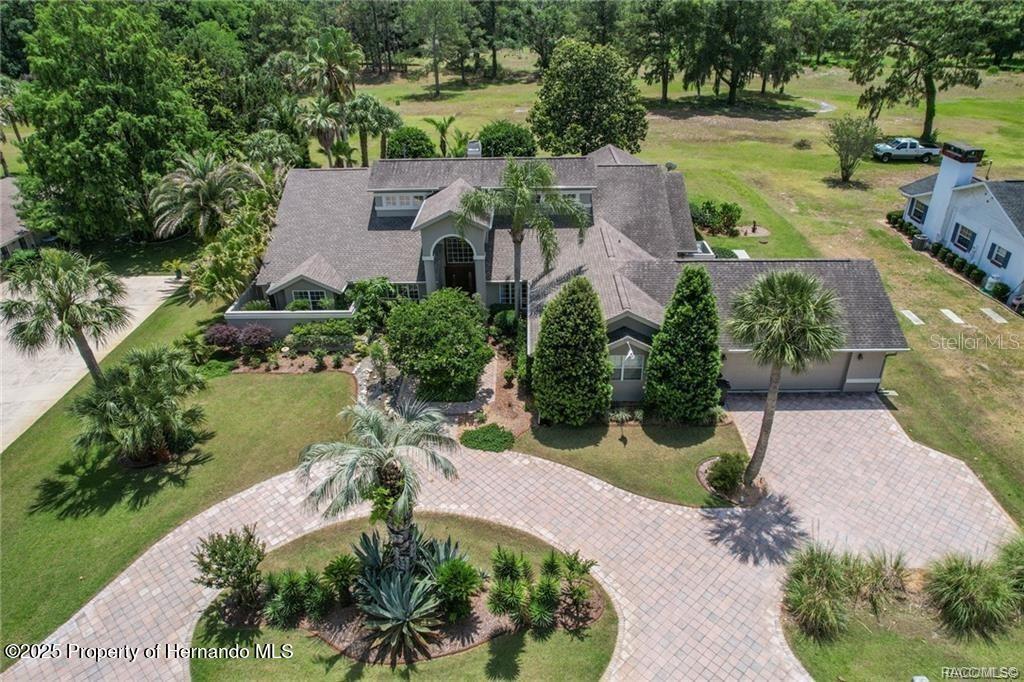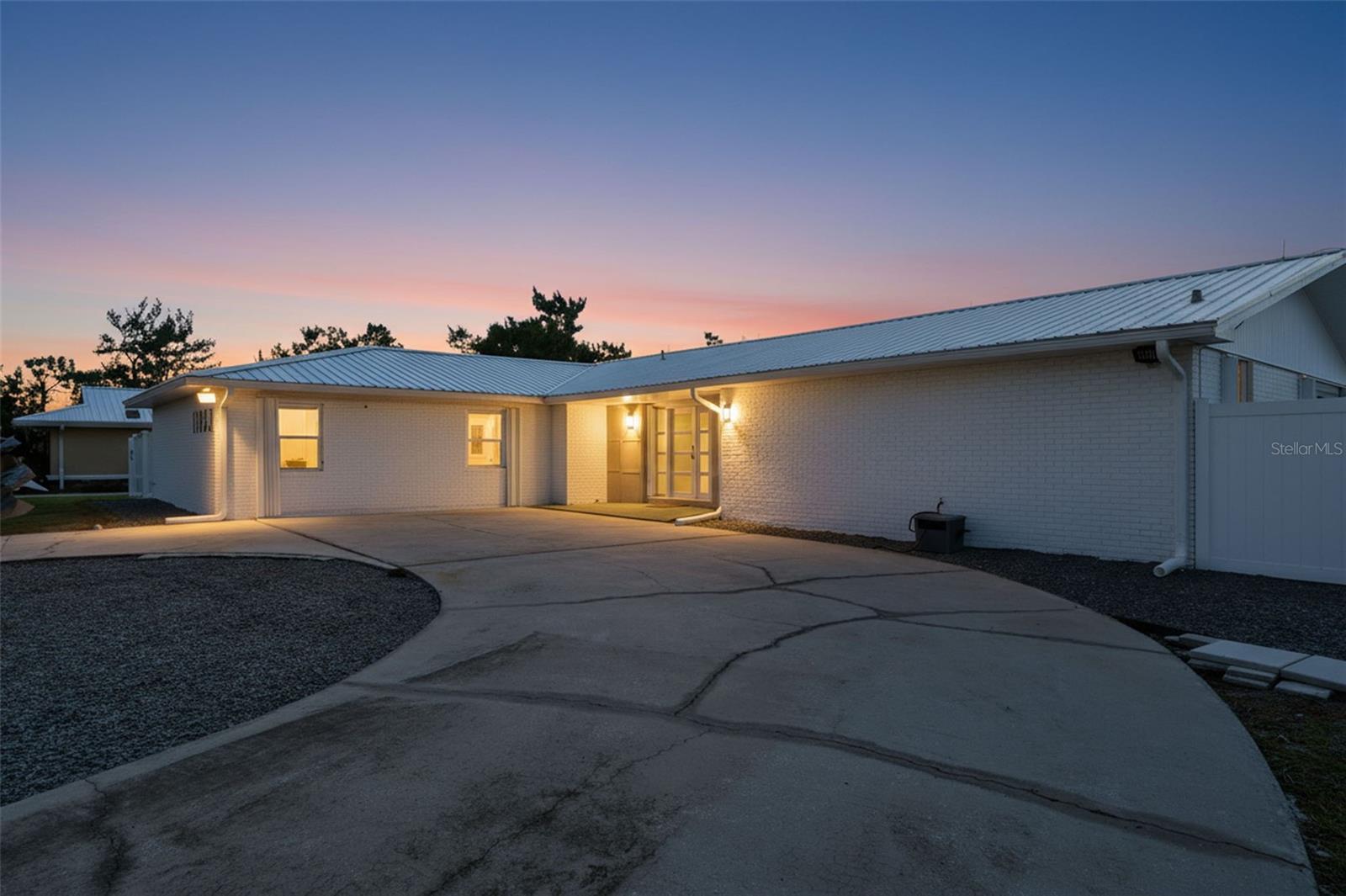Submit an Offer Now!
2247 Waterman Drive, Crystal River, FL 34429
Property Photos

Priced at Only: $649,000
For more Information Call:
(352) 503-4780
Address: 2247 Waterman Drive, Crystal River, FL 34429
Property Location and Similar Properties
- MLS#: 833528 ( Residential )
- Street Address: 2247 Waterman Drive
- Viewed: 271
- Price: $649,000
- Price sqft: $201
- Waterfront: Yes
- Wateraccess: Yes
- Waterfront Type: BoatDockSlip,BoatRampLiftAccess,GulfAccess,OceanAccess,Seawall,WaterAccess,CanalAccess,Waterfront
- Year Built: 2007
- Bldg sqft: 3224
- Bedrooms: 3
- Total Baths: 2
- Full Baths: 2
- Days On Market: 581
- Additional Information
- County: CITRUS
- City: Crystal River
- Zipcode: 34429
- Subdivision: Watermans
- Elementary School: Rock Crusher
- Middle School: Crystal River
- High School: Crystal River
- Provided by: RE/MAX Realty One

- DMCA Notice
-
DescriptionThey call it resort living for a reason! The cares are laidback and youre living on Island time in your year round vacation resort in Ozello Keys! The coastal design inspirations of this amazing home only serve to complement the life you imagine. A scenic canal curves its way a short distance to the St Martins River where the marked channel will lead you safely to and from the scalloping grounds and beyond in the Gulf of Mexico! Early morning fishing trips will be full of surprises with Dolphin catching their morning meal, too! Major upgrades to full scale resort worthiness include a hot tub on a raised composite deck for stargazing with the one you love, an RV parking pad with 50 Amp outlet, and new windows throughout including three large picture windows providing water views from the multi purpose bedroom. Electric blinds on most windows define luxury in window treatments and luxury vinyl plank floors are consistent throughout the home. The white kitchen really sparkles as the sun bounces around the new stainless steel backsplash, appliances, and granite countertops. The caddy on the cargo lift will deliver your provisions up to the front landing while you put your time in on the stairs, rebuilt and reinforced with composite planks they will long outlast your desire for climbing them, but your health will thank you! Paver pathways lead through the yard to the waterfront where youll find a convenient wood deck that stretches the length of the seawall up to the boathouse with a 6000 lb boat lift along and cleaning station. The ground level includes water views from the large living space and three enclosed storage/workshop rooms, too! If youre looking for a convenient get a way, get on the trail, Ozello Trail that is and head west into the sunset.
Payment Calculator
- Principal & Interest -
- Property Tax $
- Home Insurance $
- HOA Fees $
- Monthly -
For a Fast & FREE Mortgage Pre-Approval Apply Now
Apply Now
 Apply Now
Apply NowFeatures
Building and Construction
- Covered Spaces: 0.00
- Exterior Features: Deck, Landscaping, RainGutters, ConcreteDriveway
- Fencing: ChainLink, Privacy, Wood
- Flooring: LuxuryVinylPlank
- Living Area: 1468.00
- Other Structures: Sheds, Storage, Workshop
- Roof: Metal
Land Information
- Lot Features: CornerLot, Trees
School Information
- High School: Crystal River High
- Middle School: Crystal River Middle
- School Elementary: Rock Crusher Elementary
Garage and Parking
- Garage Spaces: 0.00
- Open Parking Spaces: 0.00
- Parking Features: AttachedCarport, Concrete, Driveway
Eco-Communities
- Pool Features: None
- Water Source: Public
Utilities
- Carport Spaces: 0.00
- Cooling: CentralAir, Electric
- Heating: HeatPump
- Road Frontage Type: CountyRoad
- Sewer: SepticTank
- Utilities: HighSpeedInternetAvailable
Finance and Tax Information
- Home Owners Association Fee: 0.00
- Insurance Expense: 0.00
- Net Operating Income: 0.00
- Other Expense: 0.00
- Pet Deposit: 0.00
- Security Deposit: 0.00
- Tax Year: 2024
- Trash Expense: 0.00
Other Features
- Appliances: WasherDryerStacked, Dishwasher, Disposal, GasOven, GasRange, MicrowaveHoodFan, Microwave, Refrigerator, WaterHeater
- Interior Features: BreakfastBar, PrimarySuite, OpenFloorplan, StoneCounters, SplitBedrooms, ShowerOnly, SolidSurfaceCounters, SeparateShower, WoodCabinets, WindowTreatments, SecondFloorEntry
- Legal Description: Lengthy legal-see deed
- Area Major: 18
- Occupant Type: Owner
- Parcel Number: 2914459
- Possession: Closing
- Style: Stilt
- The Range: 0.00
- Topography: Varied
- Views: 271
- Zoning Code: CLRMH
Similar Properties
Nearby Subdivisions
001896 Village Of Picardy
Aero Est.
Aero Estates
Arbor Court
Arbor Court 1st Add
Arbor Court 3rd Add
Bayview Homes
Charpias Add To Crystal River
Connell Heights
Crystal Crest
Crystal Manor
Crystal Paradise Est.
Crystal Paradise Estates
Crystal River
Crystal River Village
Crystal Shore Estates
Crystal Shores Est.
Dixie Shores
Dixie Shores Un 1
Fairmont Village 1st Add
Fox Hollow Village
Fox Hollow Village First Add
From Sd
Glen Aire Est.
Golf View
Golf View Sub
Holiday Acres
Hourglass Lake
Hourglass Lake Rep
Hourglass Lake Sub
Jenkins Estates Replat Sunset
Knights Addition To C/r
La Jolla Palms
Lajolla Palms
Mayfair Gardens
Meadow Woods
Meadowcrest
Meadowcrest - Arbor Court
Meadowcrest - Fairmont Village
Meadowcrest - Fox Hollow
Meadowcrest - Hillcrest
Meadowcrest - Pinehurst
Meadowcrest Single Family Add
Montezuma Waters M.h. Est.
Montezuma Waters Mobile Home E
Not In Hernando
Not On List
Palm Island
Palm Springs
Paradise Country Club
Paradise Cove
Paradise Isle
Parkers Haven
Pearsons Black Creek
Plantation Estates
Pretty Spgs
Pretty Springs
Spring O Paradise
Springdale
Springdale Add
Springs O Paradise
Springs On Kings Bay
St Martins Estuary Retreats
St. Martins Estuary Retreats
Sunny Shores
Sunset Shores
Tropic Terrace
Village Of Picardy
Village Picardy
Watermans
Woods N Waters
Woodward Park






























































































