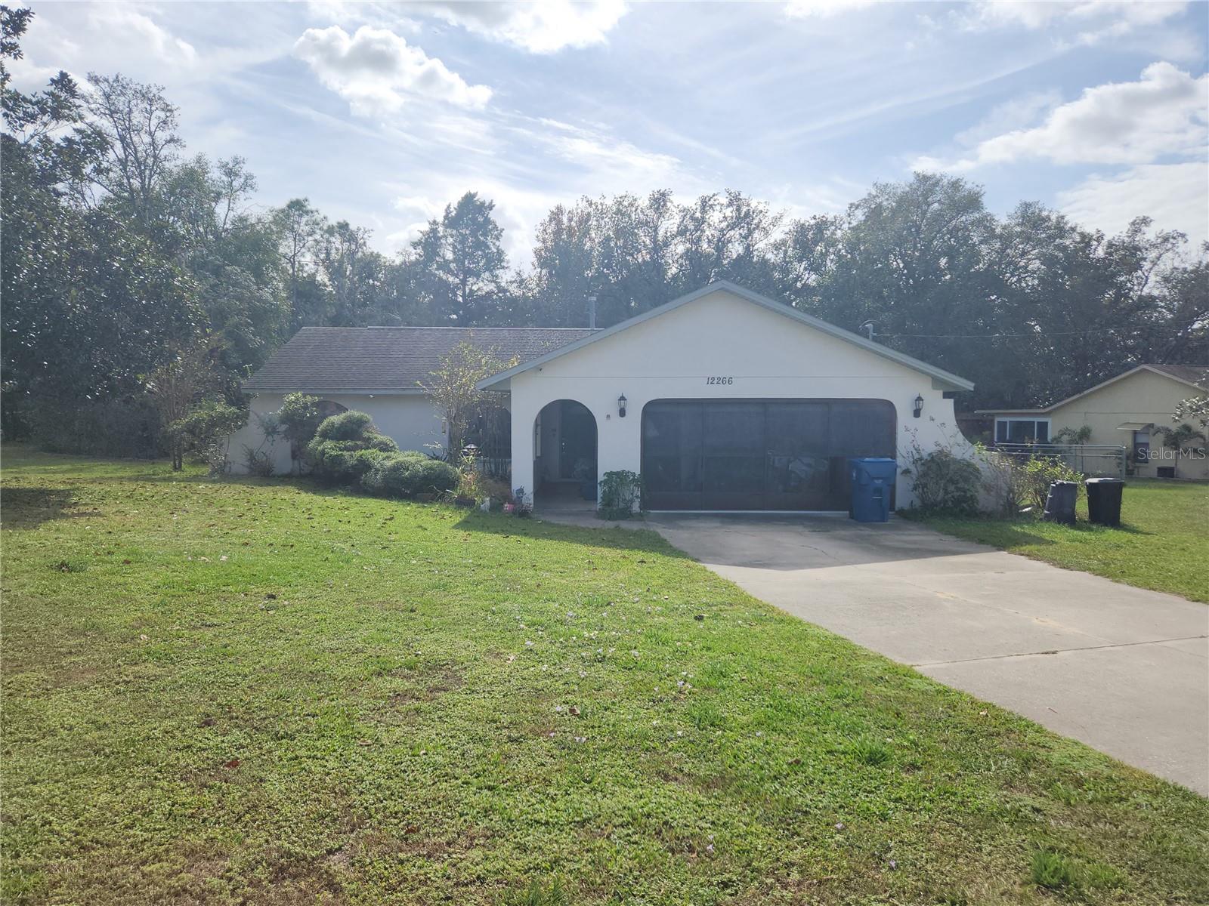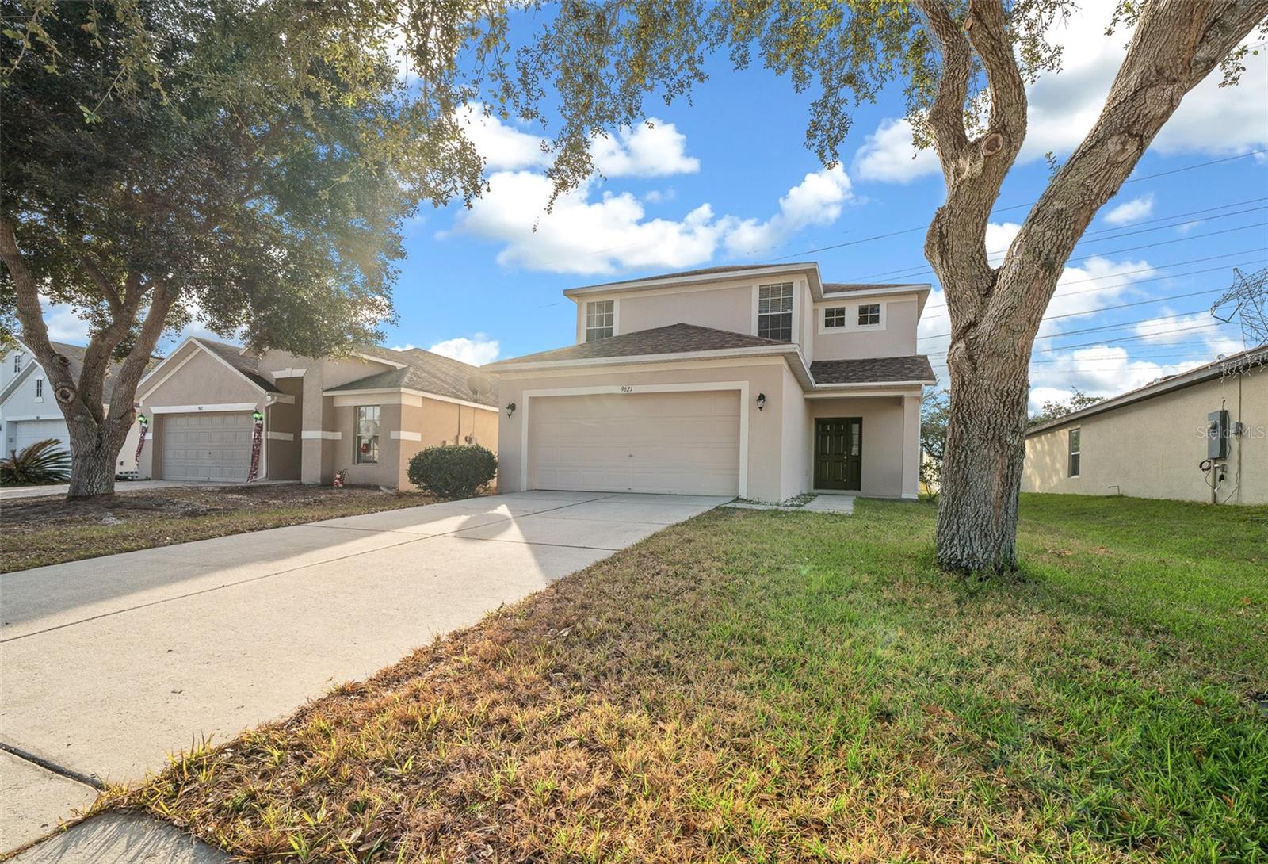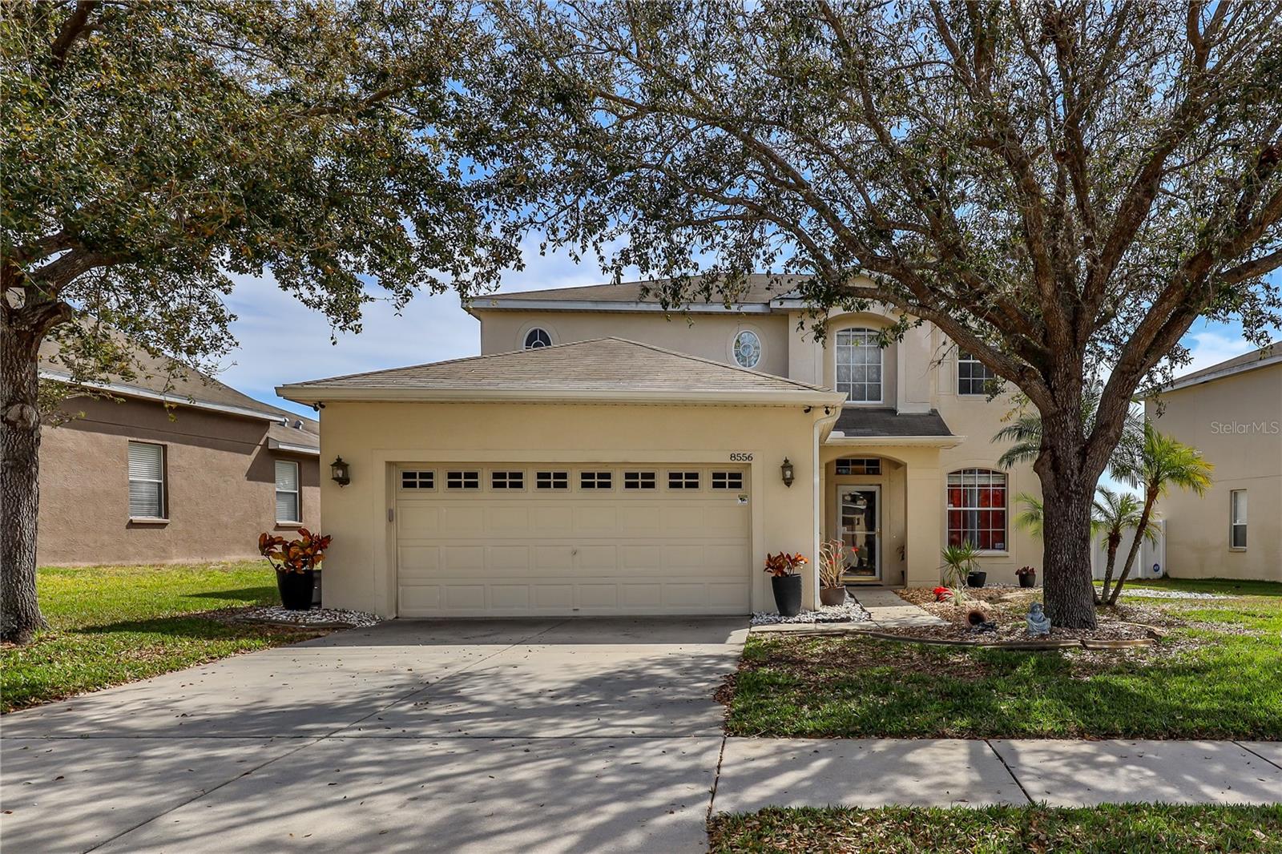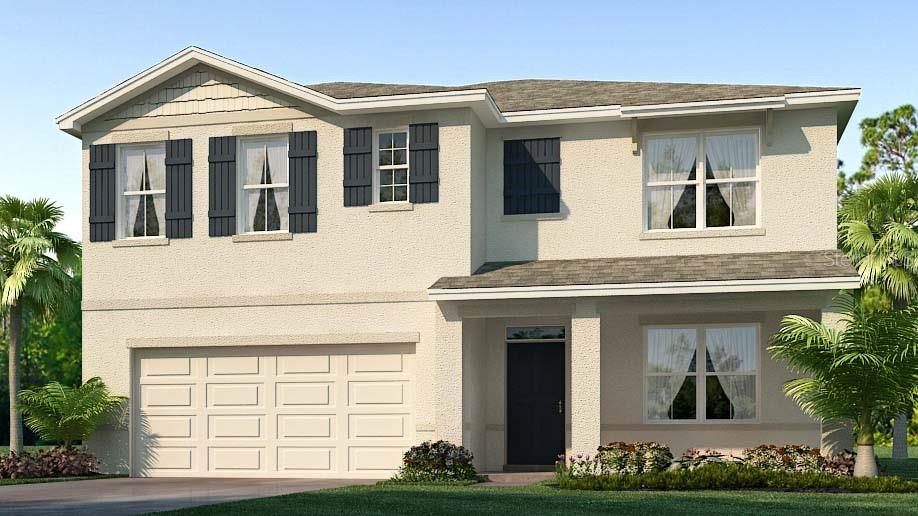Submit an Offer Now!
7467 Allen Drive, Weeki Wachee, FL 34613
Property Photos

Priced at Only: $309,000
For more Information Call:
(352) 279-4408
Address: 7467 Allen Drive, Weeki Wachee, FL 34613
Property Location and Similar Properties
- MLS#: 833794 ( Residential )
- Street Address: 7467 Allen Drive
- Viewed: 25
- Price: $309,000
- Price sqft: $126
- Waterfront: No
- Year Built: 2002
- Bldg sqft: 2460
- Bedrooms: 3
- Total Baths: 2
- Full Baths: 2
- Garage / Parking Spaces: 2
- Days On Market: 221
- Additional Information
- County: HERNANDO
- City: Weeki Wachee
- Zipcode: 34613
- Subdivision: Not On List
- Provided by: Keller Williams Realty - Elite Partners II

- DMCA Notice
-
DescriptionWeeki Wachee Gem in The Heather community! Newly remodeled 3 bedroom 2 bath POOL home sits on almost 1/3 acre. New roof 2021 and new AC 2021 is just for starters. This home boasts two huge master suites both with newly renovated baths, one en suite has shower only, the other has tub/shower combo with dual entrances from hall and bedroom. Glass French doors from dining area leads to a large third bedroom or flex room/den (currently being used as den) with access to the pool. Newer stainless steel appliances in kitchen with updated white cabinetry and new hardware opens to dining and living area with high volume cathedral ceilings creating that desirable open concept space. Both bathrooms completely remodeled in 2023 with gorgeous white waterproof LPV flooring, new dual vanities, bathtub and commodes. Beautiful new low pile carpeting in both bedrooms and top of the line wood plank LPV flooring installed throughout the rest of home. Walk out your massive lanai where your sanctuary awaits and listen to the soothing sound of the spillover rock waterfall into your glistening pool. All surrounded by a new mansard screen enclosure that runs the full width of the house, giving you that indoor/outdoor living area. New pool variable speed motor, pump and filter. New salt cell will give you trouble free maintenance for years to come. This house has new paint inside and out. Expansive yard with very low HOA allows one boat or small trailer to be parked on side of home. HOA also has RV or Boat Storage if you prefer to utilize that option. The Heather neighborhood also has a public par 4, 9 hole golf course. Individual and family membership packages are available for use of the golf course. Plenty of shopping, restaurants as well as the famous Weeki Wachee Springs State Park and Buccaneer Bay are less than a mile away. Schedule your appointment today.
Payment Calculator
- Principal & Interest -
- Property Tax $
- Home Insurance $
- HOA Fees $
- Monthly -
Features
Building and Construction
- Covered Spaces: 0.00
- Exterior Features: Lighting, RainGutters, ConcreteDriveway
- Flooring: Carpet, LuxuryVinylPlank
- Living Area: 1412.00
- Roof: Asphalt, Shingle
Land Information
- Lot Features: Flat
Garage and Parking
- Garage Spaces: 2.00
- Open Parking Spaces: 0.00
- Parking Features: Attached, Boat, Concrete, Driveway, Garage, Private, GarageDoorOpener
Eco-Communities
- Pool Features: Concrete, InGround, PoolCover, PoolEquipment, Pool, ScreenEnclosure, SaltWater, Waterfall
- Water Source: Public
Utilities
- Carport Spaces: 0.00
- Cooling: CentralAir
- Heating: HeatPump
- Road Frontage Type: CountyRoad
- Sewer: PublicSewer
Finance and Tax Information
- Home Owners Association Fee Includes: Security
- Home Owners Association Fee: 24.00
- Insurance Expense: 0.00
- Net Operating Income: 0.00
- Other Expense: 0.00
- Pet Deposit: 0.00
- Security Deposit: 0.00
- Tax Year: 2023
- Trash Expense: 0.00
Other Features
- Appliances: Dryer, Dishwasher, ElectricOven, ElectricRange, Microwave, Refrigerator, RangeHood, WaterHeater, Washer
- Association Name: HPOA
- Interior Features: CathedralCeilings, DualSinks, HandicapAccess, LaminateCounters, MainLevelPrimary, MultiplePrimarySuites, OpenFloorplan, Pantry, StoneCounters, SplitBedrooms, ShowerOnly, SeparateShower, UpdatedKitchen, WalkInClosets, FrenchDoorsAtriumDoors
- Legal Description: THE HEATHER BLK 10 LOT 8
- Levels: One
- Area Major: 27
- Occupant Type: Owner
- Parcel Number: 00559988
- Possession: Closing, Negotiable
- Style: OneStory
- The Range: 0.00
- Views: 25
- Zoning Code: PD
Similar Properties
Nearby Subdivisions
Camp A Wyle Rv Resort
Chadbrook
Glen Hills Village
Glen Lakes
Glen Lakes Ph 1
Glen Lakes Ph 1 Un 1
Glen Lakes Ph 1 Un 2a
Glen Lakes Ph 1 Un 2b
Glen Lakes Ph 1 Un 3
Glen Lakes Ph 1 Un 4a
Glen Lakes Ph 1 Un 4d
Glen Lakes Ph 1 Un 4e
Glen Lakes Ph 1 Un 5b
Glen Lakes Ph 1 Un 6b
Glen Lakes Ph 1 Un 7a
Glen Lakes Ph 1 Unit 2-c1
Glen Lakes Phase 1 Unit 4f
Greens At The Heather (02)
Heather (the)
Heather Ph V Rep
Heather Phase V Replat
Heather Phase Vi
Heather Sound
Heather The
Heather Walk
Highland Lakes
N/a
Not On List
Royal Highlands
Royal Highlands Unit 1
Royal Highlands Unit 2
Royal Highlands Unit 4
Royal Highlands Unit 5
Royal Highlands Unit 6
Royal Highlands Unit 7
Royal Highlands Unit 9
Voss Oak Lake Est Un 1
Voss Oak Lake Estate
Woodland Waters Ph 1
Woodland Waters Ph 4
Woodland Waters Phase 1
Woodland Waters Phase 4
Woodland Waters Phase 5
Woodland Waters Phase 6









































