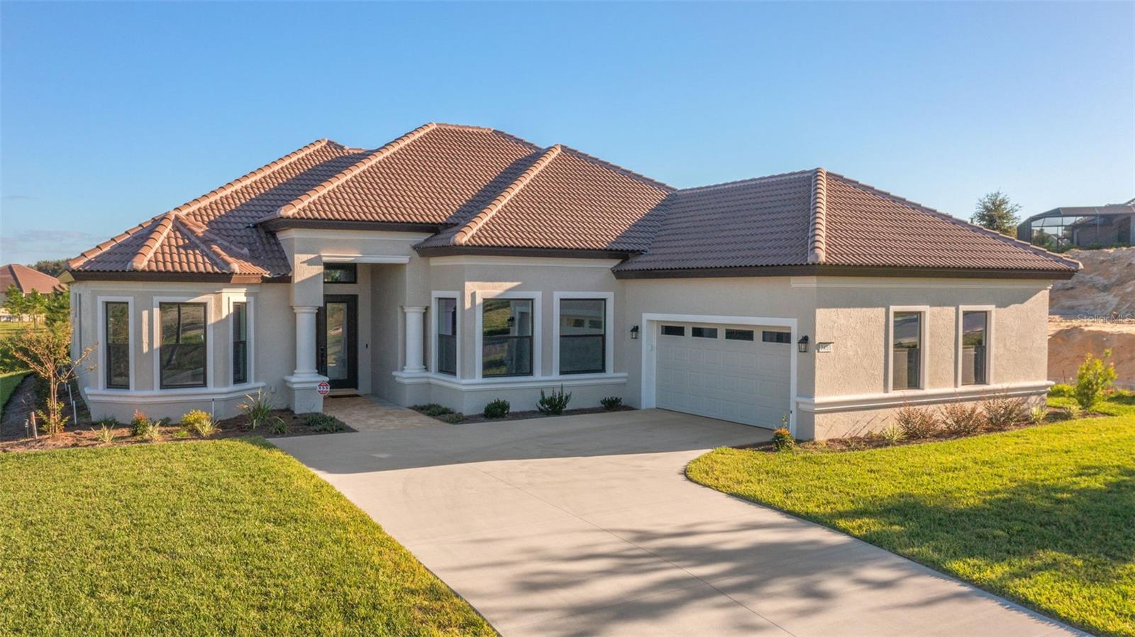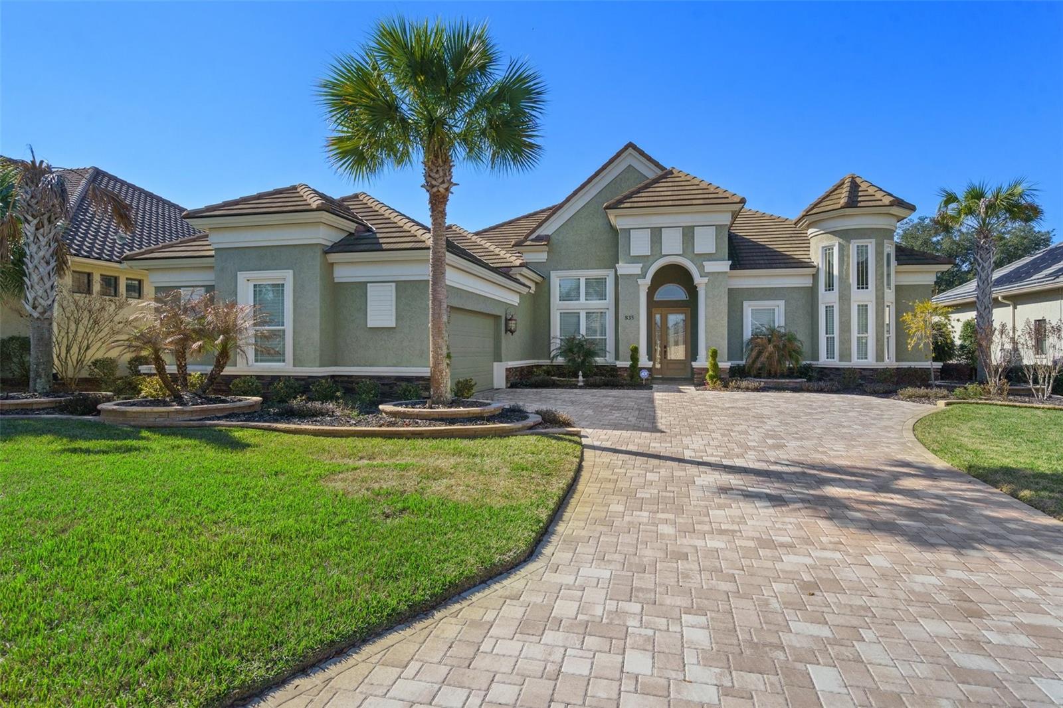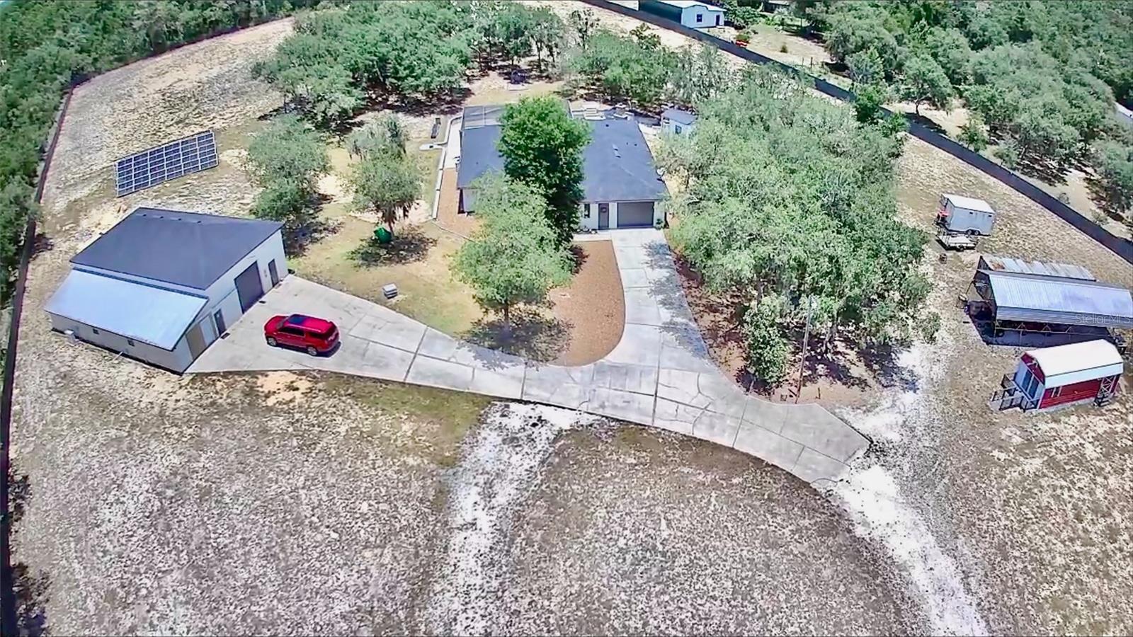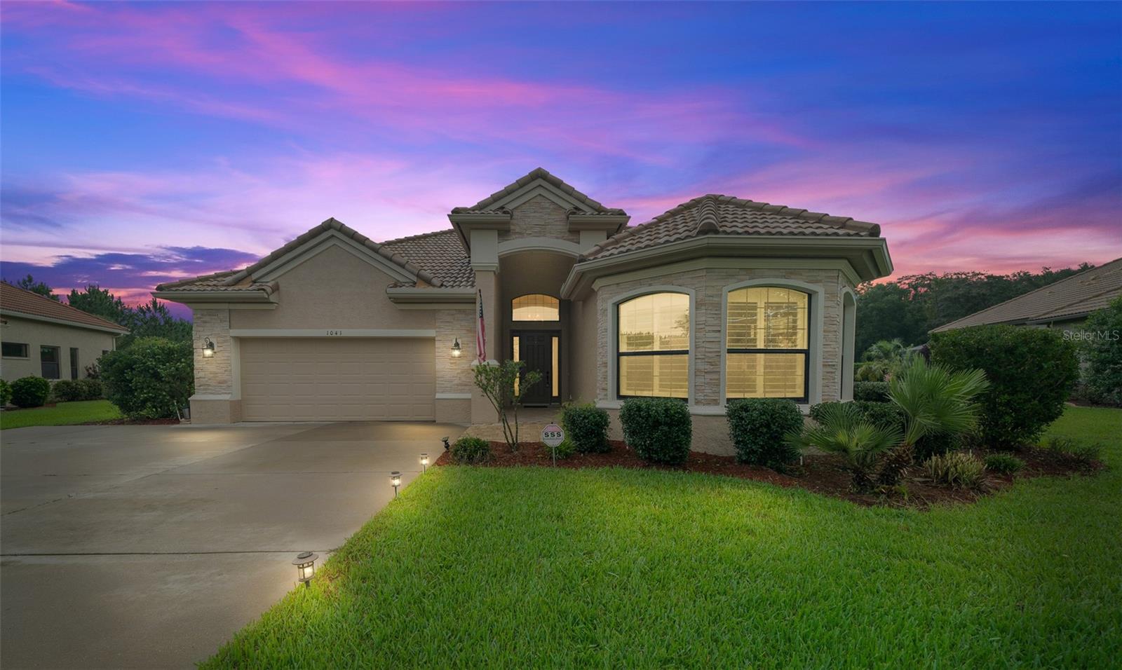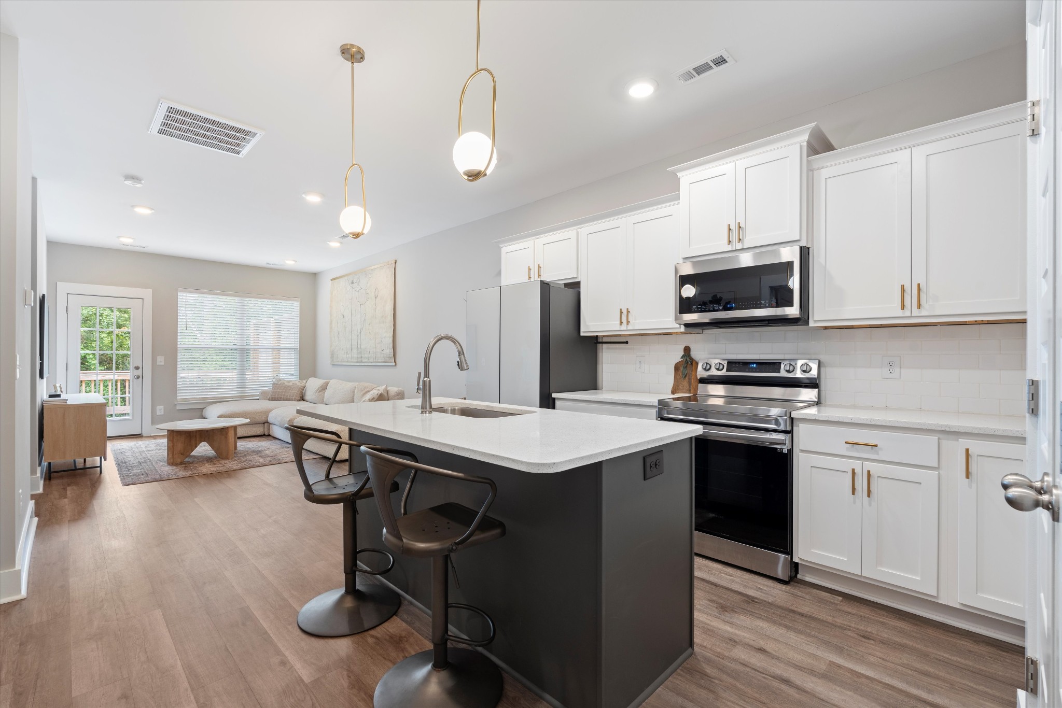Submit an Offer Now!
1049 Retriever Court, Hernando, FL 34442
Property Photos

Priced at Only: $879,000
For more Information Call:
(352) 503-4780
Address: 1049 Retriever Court, Hernando, FL 34442
Property Location and Similar Properties
- MLS#: 834723 ( Residential )
- Street Address: 1049 Retriever Court
- Viewed: 34
- Price: $879,000
- Price sqft: $263
- Waterfront: No
- Year Built: 2016
- Bldg sqft: 3344
- Bedrooms: 4
- Total Baths: 3
- Full Baths: 2
- 1/2 Baths: 1
- Garage / Parking Spaces: 3
- Days On Market: 192
- Additional Information
- County: CITRUS
- City: Hernando
- Zipcode: 34442
- Subdivision: Citrus Hills Terra Vista H
- Elementary School: Forest Ridge Elementary
- Middle School: Lecanto Middle
- High School: Lecanto High
- Provided by: Berkshire Hathaway Homeservice

- DMCA Notice
-
DescriptionDream of a beautiful resort style 2016 Pool Home with privacy in a cul de sac located in the highly desirable Hunt Club II neighborhood with the AMENITY RICH gated community of Terra Vista! This is it! This modified Dali style home features gorgeous landscaping, including a beautiful backyard. The property boasts full house solar electrical panels & energy efficient features within the walls. Inside, you'll find stylish interior finishes, including a beautifully maintained decorative driveway, a screened in 2 car Garage, & a separate GOLF CART GARAGE. Custom built storage cabinets & a finished painted floor complete the space. POCKET SLIDING DOORS seamlessly blend indoor & outdoor living. Enjoy your morning coffee on the east facing lanai while listening to the soothing sounds of your solar heated pool and spa. The fully appointed outdoor kitchen is perfect for entertaining family and friends, equipped with a refrigerator, gas grill, media area, & ample counter space. In the evening, relax under the stars with a gas fire pit on a separate patio outside the lanai. Inside, porcelain tile flooring extends into the master bedroom, study, kitchen, and bathrooms. The kitchen features granite countertops, cherry wood finished cabinets and drawers, & an oversized kitchen island. A custom built entertainment center with accent lighting and professionally designed closet organizing systems add to the home's luxury. Enjoy movie nights or parties with the sound system in the great room & lanai. Custom window treatments, including plantation shutters & a sliding door curtain, provide additional privacy. The home is equipped with a radiant barrier, masonry CORE FOAM insulation, a whole house filter in the AC system, sound insulated interior walls, and gutters around the home. Relax & make friends dancing at the Tiki Bar, pickleball, dining at three restaurants, tennis, golf, bocce, a dog park, cycling on nearby trails, swimming indoors or outdoors, fitness facilities, & a spa, all while making lifelong friends in Citrus Hills!
Payment Calculator
- Principal & Interest -
- Property Tax $
- Home Insurance $
- HOA Fees $
- Monthly -
Features
Building and Construction
- Covered Spaces: 0.00
- Exterior Features: Landscaping, ConcreteDriveway
- Flooring: Carpet, Tile
- Living Area: 2371.00
- Roof: Tile
Land Information
- Lot Features: CulDeSac, Trees, Wooded
School Information
- High School: Lecanto High
- Middle School: Lecanto Middle
- School Elementary: Forest Ridge Elementary
Garage and Parking
- Garage Spaces: 3.00
- Open Parking Spaces: 0.00
- Parking Features: Attached, Concrete, Driveway, Garage
Eco-Communities
- Green Energy Efficient: RadiantAtticBarrier
- Pool Features: Heated, InGround, Pool, SolarHeat, SaltWater, Waterfall
- Water Source: Public
Utilities
- Carport Spaces: 0.00
- Cooling: CentralAir
- Heating: HeatPump, Solar
- Pets Allowed: PetRestrictions
- Road Frontage Type: PrivateRoad
- Sewer: PublicSewer
Finance and Tax Information
- Home Owners Association Fee Includes: CableTV, MaintenanceGrounds, ReserveFund, Security
- Home Owners Association Fee: 215.00
- Insurance Expense: 0.00
- Net Operating Income: 0.00
- Other Expense: 0.00
- Pet Deposit: 0.00
- Security Deposit: 0.00
- Tax Year: 2023
- Trash Expense: 0.00
Other Features
- Appliances: BuiltInOven, Dryer, Dishwasher, Disposal, Microwave, Refrigerator, RangeHood, Washer
- Association Name: Villages Svcs - Sharon
- Association Phone: 352-746-1855
- Interior Features: Attic, Bathtub, TrayCeilings, DualSinks, HighCeilings, MainLevelPrimary, PrimarySuite, OpenFloorplan, PullDownAtticStairs, StoneCounters, SplitBedrooms, SeparateShower, TubShower, WalkInClosets, WoodCabinets, FirstFloorEntry, ProgrammableThermostat, SlidingGlassDoors
- Legal Description: HUNT CLUB UNIT 2 PB19 PG72-73 LOT 38 BLK F
- Area Major: 08
- Occupant Type: Owner
- Parcel Number: 3513006
- Possession: Closing
- Style: Ranch
- The Range: 0.00
- Topography: Varied
- Views: 34
- Zoning Code: PDR
Similar Properties
Nearby Subdivisions
000224 Canterbury Lake Estate
001404 Parsons Point Addition
Apache Shores
Apache Shores Units 1-13
Arbor Lakes
Arbor Lakes Unit 1
Arbor Lakes Unit Iii
Arrowhead
Bellamy Rdg
Canterbury Lake Estates
Casa De Sol
Chappells Unrec
Citrus Hills
Citrus Hills - Canterbury Lake
Citrus Hills - Clearview Estat
Citrus Hills - Fairview Estate
Citrus Hills - Hampton Hills
Citrus Hills - Meadowview
Citrus Hills - Presidential Es
Citrus Hills - Terra Vista
Citrus Hills - Terra Vista - B
Citrus Hills - Terra Vista - G
Citrus Hills - Terra Vista - H
Citrus Hills - Terra Vista - S
Citrus Hills - Terra Vista - W
Clearview Estates
Crystal Hill Mini Farms
Fairview Estates
Forest Lake
Forest Lake North
Forest Lakes
Golden Village
Griffin View
Hampton Hills
Hercala Acres
Heritage
Hernando City Heights
Hernandos Hideaway
Hillside South Terra Vista
Hunt Club
Hunt Club Un 01
Hunt Club Un 1
Hunt Club Un 2
Huntclub Un 2
Lake Park
Lakeview Villas
Las Brisas
Not In Hernando
Not On List
Oakwood Island
Parsons Point Add To Hernando
Parsons Pt Add
Quail Run
Quail Run Ph 02
River Lakes Manor
Royal Coach Village
Skyview Glen
Skyview Villas Iii Ph Ii
Southgate Villas
Tanglewood
Terra Vista Bellamy Ridge
Terra Vista Halls Reserve
Tsala Apopka Retreats
Waters Oaks
Westford Villas Ii
Willola Heights
Woodview Villas 03
Woodview Villas Ii




