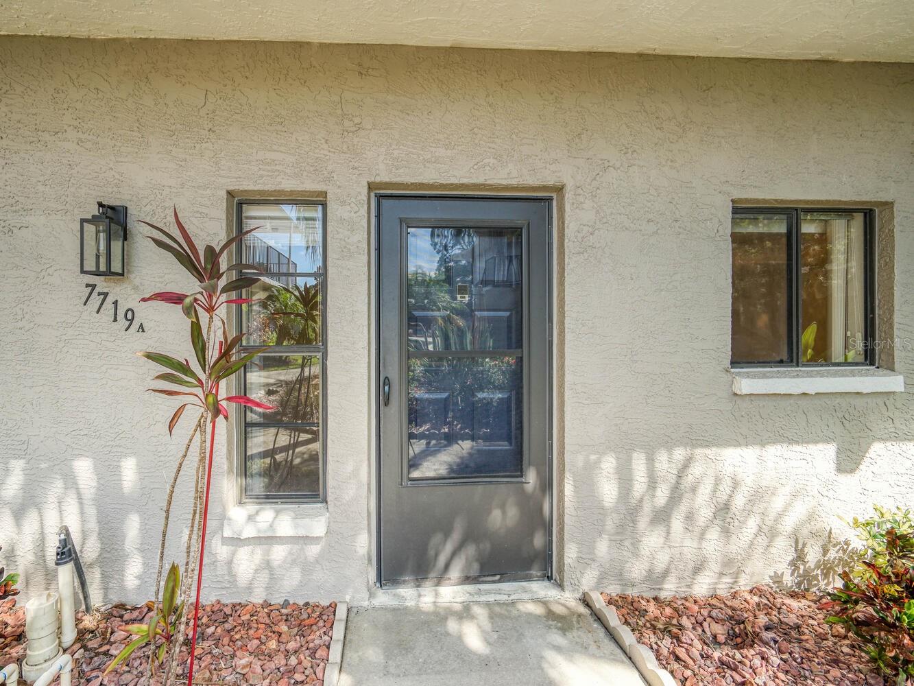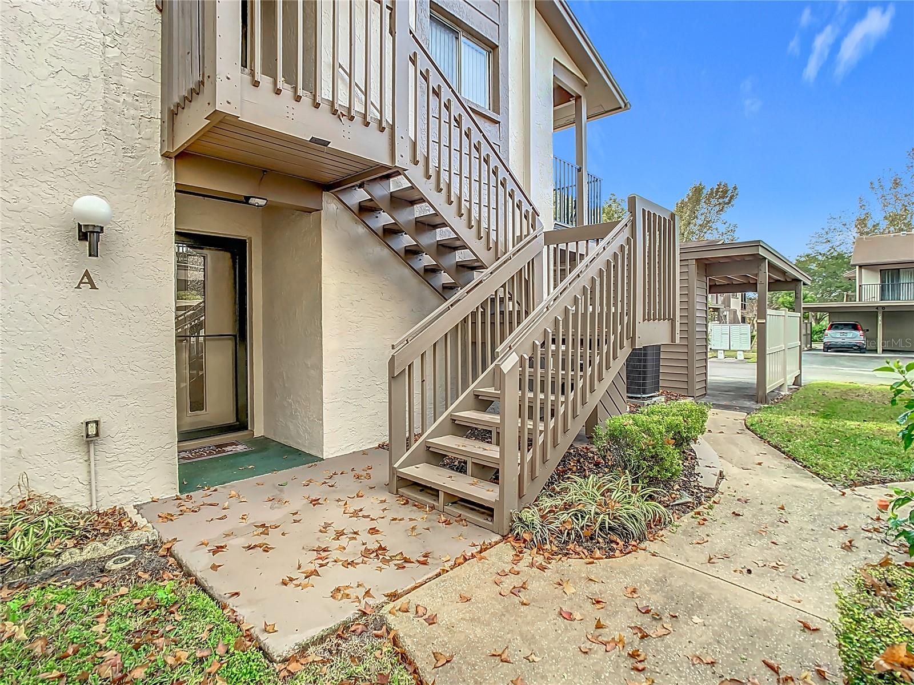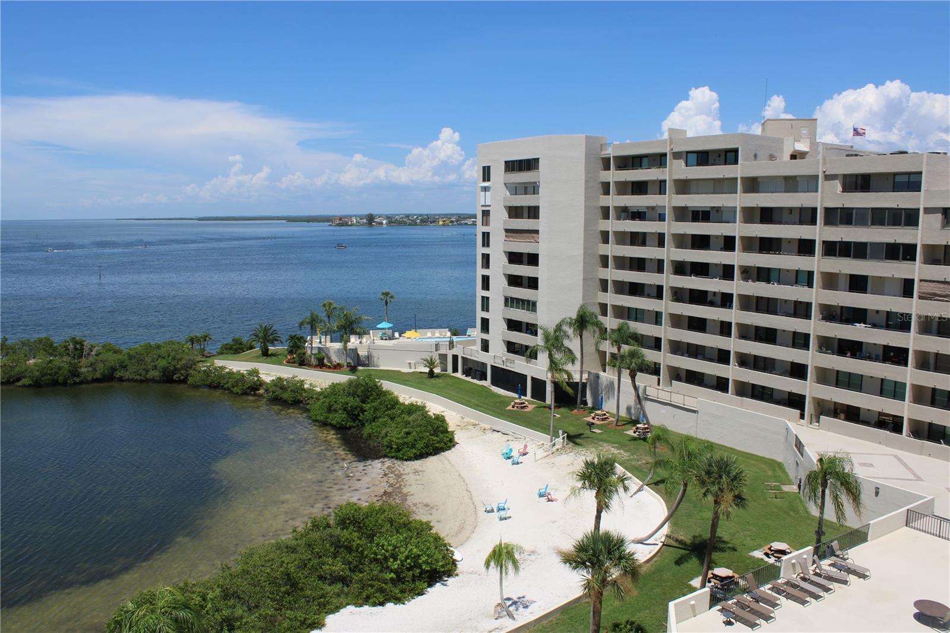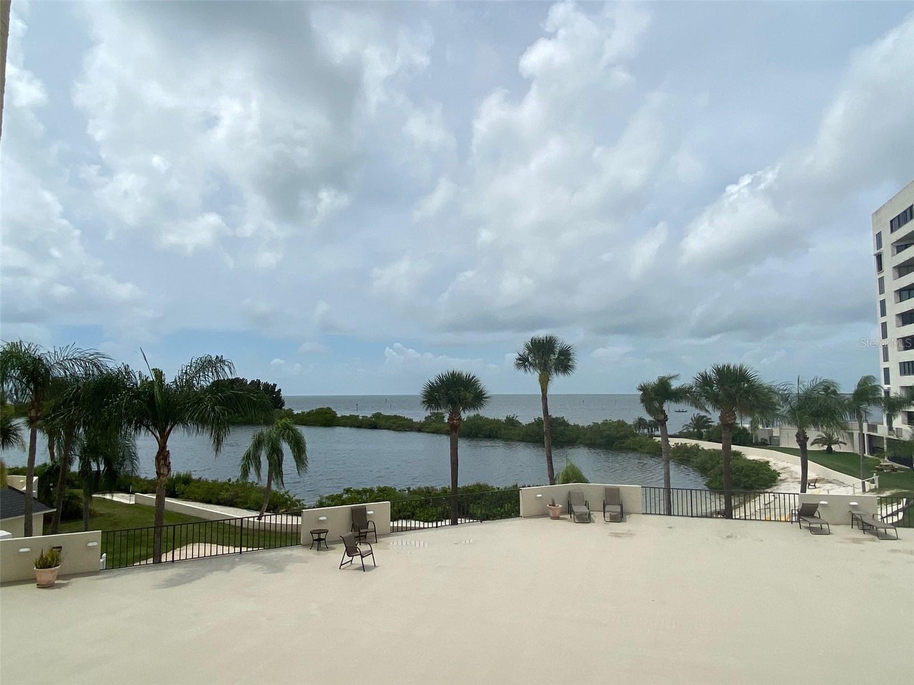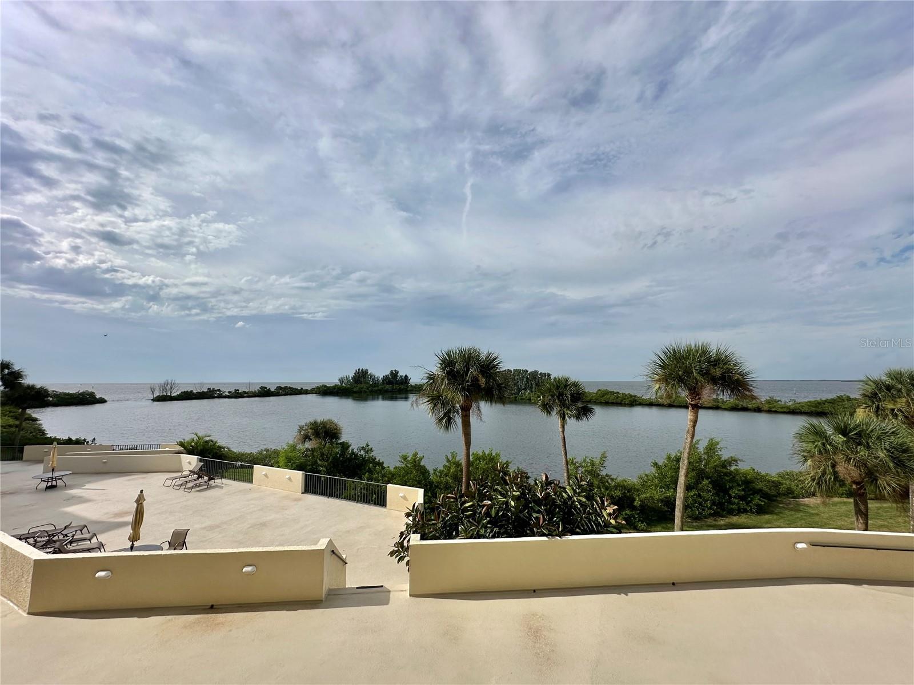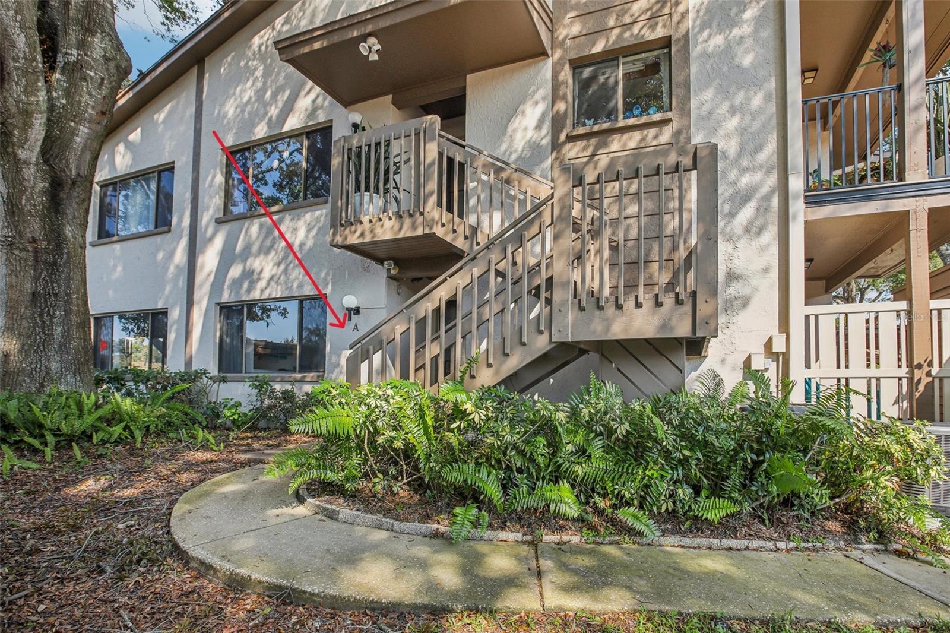Submit an Offer Now!
7737 Eureka Drive, Hudson, FL 34667
Property Photos

Priced at Only: $209,000
For more Information Call:
(352) 279-4408
Address: 7737 Eureka Drive, Hudson, FL 34667
Property Location and Similar Properties
- MLS#: 834268 ( Residential )
- Street Address: 7737 Eureka Drive
- Viewed: 19
- Price: $209,000
- Price sqft: $189
- Waterfront: No
- Year Built: 1981
- Bldg sqft: 1105
- Bedrooms: 2
- Total Baths: 2
- Full Baths: 2
- Days On Market: 203
- Additional Information
- County: PASCO
- City: Hudson
- Zipcode: 34667
- Subdivision: Not On List
- Building: Not On List
- Provided by: Century 21 J.W.Morton R.E.

- DMCA Notice
-
DescriptionWelcome to your new home in Hudson, FL, where charm meets modern convenience in this meticulously upgraded property. Nestled within a serene community, this residence offers a tranquil lifestyle amidst nature's beauty. Step into the heart of the home, where the custom kitchen stands as a testament to thoughtful design and functionality. Recently renovated, it features a suite of premium amenities including pot drawers, pull out shelves, and soft close drawers for effortless organization. The double sided island boasts a wine rack, perfect for entertaining guests, while the farmhouse sink is complemented by an on demand boiling water faucet, adding a touch of luxury. Granite countertops gleam under the light, enhancing the overall elegance of the space which has been seamlessly opened up compared to its original 1986 layout. The sunroom beckons, with its raised floor and transformed design from a mere screen room to a versatile four season retreat. Ideal for relaxation or hosting gatherings, this sunroom extends the living space and invites natural light to flood in through its windows. Outside, a meticulously crafted paver patio area awaits. Inside, the flooring transitions from durable tile in the kitchen, living room, and sunroom to luxury vinyl in the bedrooms and baths, ensuring both style and practicality throughout. The residence boasts two newly remodeled bathrooms (completed in 2023), each featuring updated vanities, floors, toilets, lights, and fixtures. The master bathroom delights with a spacious walk in shower equipped with grab bars for added safety, while the main bathroom offers a tub shower combination. The entire home has been freshly painted, presenting a clean canvas for your personal style. A new roof, completed in May, offers peace of mind with its structural integrity and longevity. A modest annual fee of $130 grants exclusive use of playgrounds and fountain areas, ideal for entertaining grandchildren or enjoying leisurely afternoons. Small dogs and cats are welcome in this community.
Payment Calculator
- Principal & Interest -
- Property Tax $
- Home Insurance $
- HOA Fees $
- Monthly -
Features
Building and Construction
- Covered Spaces: 0.00
- Flooring: LuxuryVinylPlank, Vinyl
- Living Area: 1049.00
- Roof: Asphalt, Shingle
Land Information
- Lot Features: Cleared
Garage and Parking
- Garage Spaces: 0.00
- Open Parking Spaces: 0.00
- Parking Features: ParkingSpaces
Eco-Communities
- Pool Features: None, Community
- Water Source: Public
Utilities
- Carport Spaces: 0.00
- Cooling: CentralAir
- Heating: HeatPump
- Road Frontage Type: CountyRoad
- Sewer: PublicSewer
Finance and Tax Information
- Home Owners Association Fee Includes: MaintenanceGrounds, MaintenanceStructure, Pools, RecreationFacilities, ReserveFund, Sewer, Trash, Water
- Home Owners Association Fee: 427.00
- Insurance Expense: 0.00
- Net Operating Income: 0.00
- Other Expense: 0.00
- Pet Deposit: 0.00
- Security Deposit: 0.00
- Tax Year: 2023
- Trash Expense: 0.00
Other Features
- Appliances: Dishwasher, Oven, Range, Refrigerator, RangeHood
- Association Name: Lakeside Woodlands
- Legal Description: COUNTRY OAKS 1 CONDO PH 1 PB 19 PGS 124-128 UNIT 203 BLDG 2(O2) & COMMON ELEMENTS
- Levels: One
- Area Major: 30
- Occupant Type: Owner
- Parcel Number: 16-24-34-014.A-002.00-203.0
- Possession: Closing
- Style: OneStory
- The Range: 0.00
- View: Water
- Views: 19
- Zoning Code: Out of County
Similar Properties
Nearby Subdivisions
Beacon Woods Eagleswood
Beacon Woods Village
Beacon Woods Wedgewood Condo
Country Oaks Condo 01
Country Oaks I Ph 06
Glenwood Village Condo
Gulf Island Beach Tennis
Gulf Island Beach Tennis
Gulf Island Beach Tennis
Hillside Condo
Not In Hernando
Not On List
The Hillside
Village Woods Condo
Village Woods Condo Ph 01
Village Woods Condo Ph 02
Village Woods Condo Ph 03
Village Woods Ph 3




