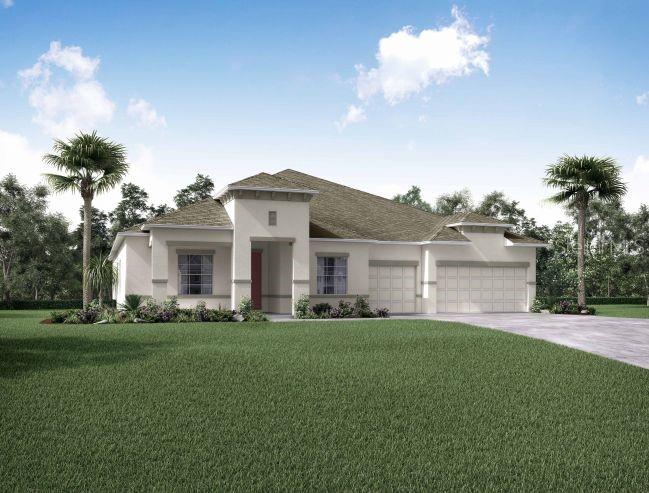Submit an Offer Now!
5921 Killeen Terrace, Beverly Hills, FL 34465
Property Photos

Priced at Only: $495,000
For more Information Call:
(352) 503-4780
Address: 5921 Killeen Terrace, Beverly Hills, FL 34465
Property Location and Similar Properties
- MLS#: 835103 ( Residential )
- Street Address: 5921 Killeen Terrace
- Viewed: 17
- Price: $495,000
- Price sqft: $127
- Waterfront: No
- Year Built: 2005
- Bldg sqft: 3897
- Bedrooms: 3
- Total Baths: 3
- Full Baths: 3
- Garage / Parking Spaces: 3
- Days On Market: 166
- Acreage: 1.00 acres
- Additional Information
- County: CITRUS
- City: Beverly Hills
- Zipcode: 34465
- Subdivision: Pine Ridge
- Elementary School: Central Ridge Elementary
- Middle School: Crystal River Middle
- High School: Crystal River High
- Provided by: RE/MAX Realty One

- DMCA Notice
-
DescriptionThe lucky buyer of this one owner home will have the benefit of a new roof in Dec 2018 plus new HVAC equipment just replaced June 2024. Features of the homesite include an irrigation well to keep the gorgeous landscaping just as beautiful tomorrow as it is today. One of my personal favorite floor plans with an open concept between the kitchen, family room and breakfast nook while still allowing space for the more traditional living and dining rooms. Your perfect personal retreat large enough to allow for a full traditional bedroom set plus sitting area and two equally sized walk in closets that will hopefully be a challenge to fill. Dual sinks, soaking tub, linen closet, and walk in shower come together under dual skylights for well balanced natural light to fill the room. There is an abundance of natural light throughout the house with help from all pool side rooms featuring sliding glass doors and windows. The family room has a unique bay window feature that increases the natural light across this open living space leaving only the pantry in the dark! And no one will be tripping over the other in this kitchen! Three independent workstations separated by walking space allow for more than one gourmet in the kitchen at the same time and we all know the benefit of that! Not to mention the lengthy raised breakfast bar making casual entertaining a breeze. Guest bedrooms will surely make everyone happy with a space to themselves, and the guest bath has a wide vanity with a mini wall separating the loo. A step in shower with sliding doors completes the room. It wont be long before youre telling everyone that the best room in the house is the pool side lanai as it should be! The third bathroom is only accessible from the pool and lanai and therefore makes for a perfect changing station between the yard and the pool! A 3 car garage finishes off this perfect floor plan of a house that is as sweet as the well traveled couple that built it! Dont miss your ticket to a happy lifestyle in a resort style pool home.
Payment Calculator
- Principal & Interest -
- Property Tax $
- Home Insurance $
- HOA Fees $
- Monthly -
Features
Building and Construction
- Covered Spaces: 0.00
- Exterior Features: SprinklerIrrigation, Landscaping, ConcreteDriveway
- Flooring: Carpet, Tile
- Living Area: 2651.00
- Roof: Asphalt, Shingle, RidgeVents
Land Information
- Lot Features: Flat, Rectangular, Trees
School Information
- High School: Crystal River High
- Middle School: Crystal River Middle
- School Elementary: Central Ridge Elementary
Garage and Parking
- Garage Spaces: 3.00
- Open Parking Spaces: 0.00
- Parking Features: Attached, Concrete, Driveway, Garage, GarageDoorOpener
Eco-Communities
- Pool Features: Concrete, InGround, Pool, ScreenEnclosure
- Water Source: Public
Utilities
- Carport Spaces: 0.00
- Cooling: CentralAir
- Heating: HeatPump
- Road Frontage Type: CountyRoad
- Sewer: SepticTank
- Utilities: HighSpeedInternetAvailable
Finance and Tax Information
- Home Owners Association Fee Includes: AssociationManagement, LegalAccounting, RecreationFacilities, TennisCourts
- Home Owners Association Fee: 95.04
- Insurance Expense: 0.00
- Net Operating Income: 0.00
- Other Expense: 0.00
- Pet Deposit: 0.00
- Security Deposit: 0.00
- Tax Year: 2023
- Trash Expense: 0.00
Other Features
- Appliances: Dryer, Dishwasher, ElectricOven, ElectricRange, Disposal, MicrowaveHoodFan, Microwave, Refrigerator, WaterHeater, Washer
- Association Name: Pine Ridge HOA
- Association Phone: 352-746-0899
- Interior Features: Attic, BreakfastBar, Bathtub, TrayCeilings, CathedralCeilings, DualSinks, GardenTubRomanTub, HighCeilings, PrimarySuite, OpenFloorplan, Pantry, PullDownAtticStairs, SplitBedrooms, SolidSurfaceCounters, Skylights, SeparateShower, TubShower, WalkInClosets
- Legal Description: PINE RIDGE UNIT 1 PB 8 PG 25 LOT 5 BLK 95
- Levels: One
- Area Major: 14
- Occupant Type: Owner
- Parcel Number: 2039213
- Possession: Closing
- Style: Contemporary, Ranch, OneStory
- The Range: 0.00
- Views: 17
- Zoning Code: RUR
Similar Properties
Nearby Subdivisions
Beverly Hills
Fairways Twisted Oaks
Fairways At Twisted Oaks
Fairways At Twisted Oaks Sub
Fairwaystwisted Oaks Ph 2
Fairwaystwisted Oaks Ph Two
High Rdg Village
Highridge Village
Lakeside Village
Laurel Ridge
Laurel Ridge 01
Laurel Ridge 02
Laurel Ridge Community Associa
Not Applicable
Not In Hernando
Oak Ridge
Oak Ridge Ph 02
Oakwood Village
Parkside Village
Pine Ridge
Pineridge Farms
The Fairways At Twisted Oaks
The Glen








































































