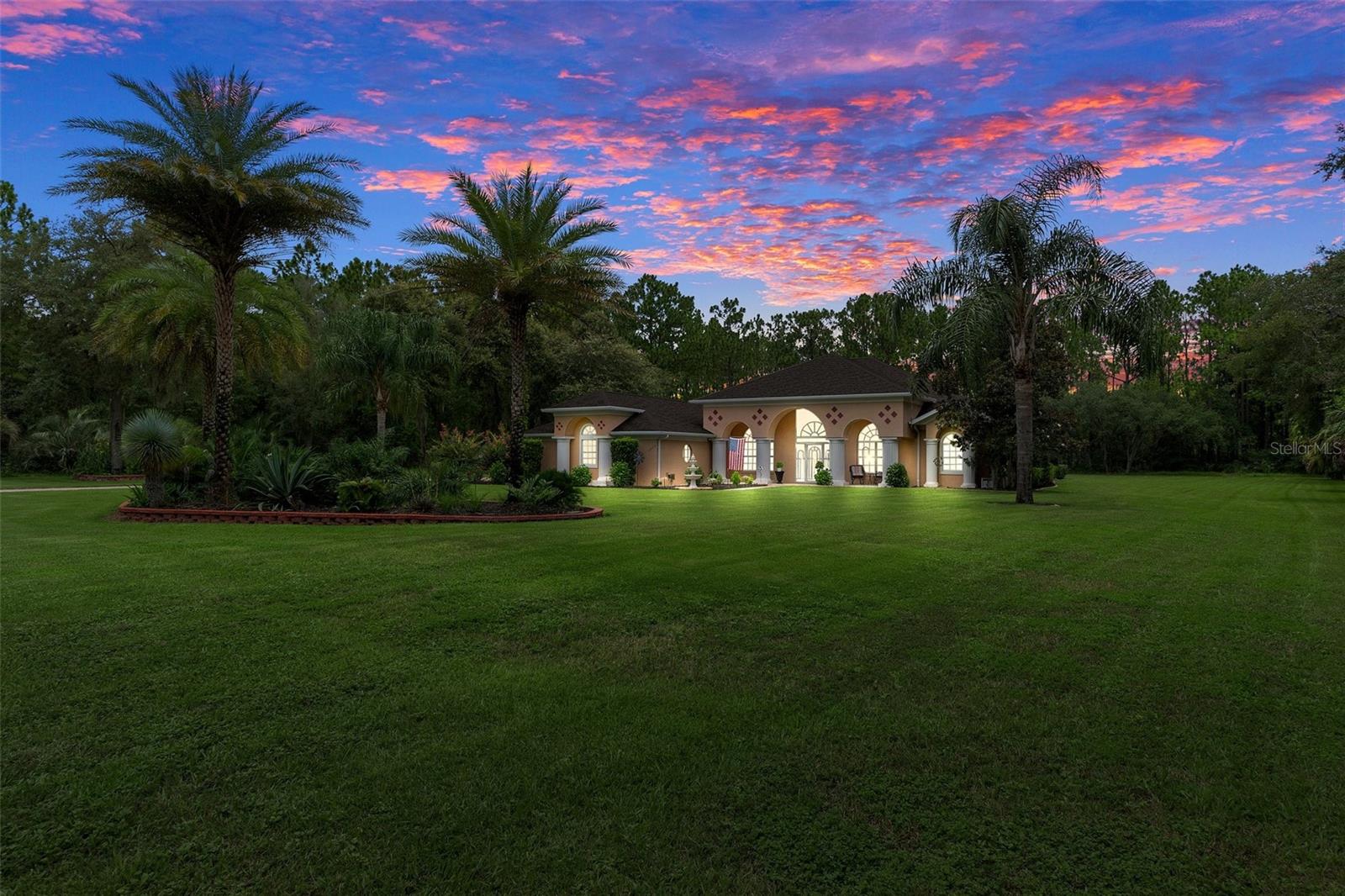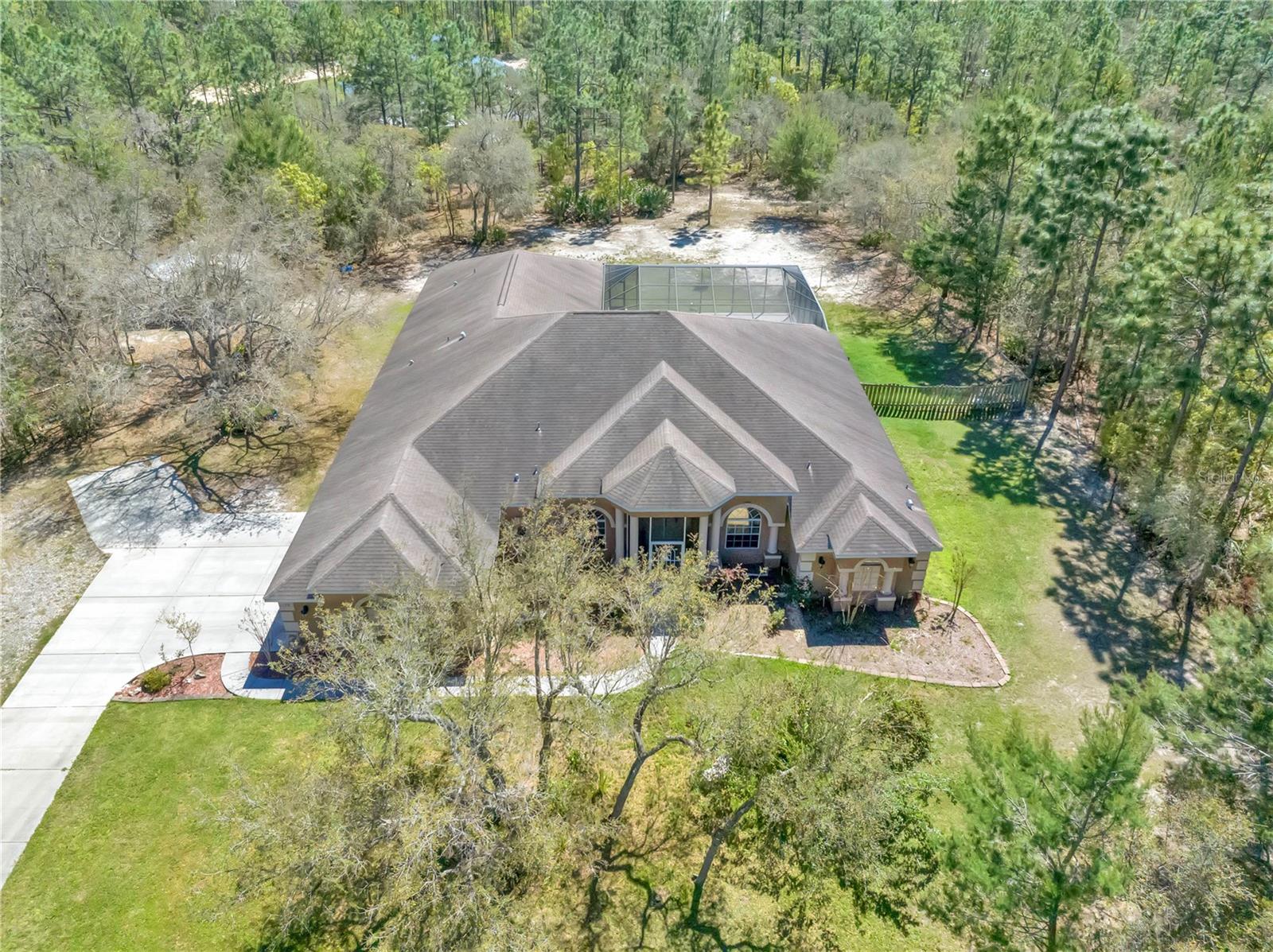Submit an Offer Now!
3929 Buckhorn Drive, Beverly Hills, FL 34465
Property Photos

Priced at Only: $796,000
For more Information Call:
(352) 503-4780
Address: 3929 Buckhorn Drive, Beverly Hills, FL 34465
Property Location and Similar Properties
- MLS#: 835261 ( Residential )
- Street Address: 3929 Buckhorn Drive
- Viewed: 41
- Price: $796,000
- Price sqft: $182
- Waterfront: No
- Year Built: 2004
- Bldg sqft: 4370
- Bedrooms: 3
- Total Baths: 3
- Full Baths: 2
- 1/2 Baths: 1
- Garage / Parking Spaces: 4
- Days On Market: 170
- Acreage: 2.98 acres
- Additional Information
- County: CITRUS
- City: Beverly Hills
- Zipcode: 34465
- Subdivision: Pine Ridge
- Elementary School: Central Ridge Elementary
- Middle School: Crystal River Middle
- High School: Crystal River High
- Provided by: Epique Realty Inc

- DMCA Notice
-
DescriptionAn exquisite home in Pine Ridge Estates, offering a perfect blend of peace & luxury on 2.98 acres. This stunning property features three bedrooms, office/den, two & a half baths with pool, and an over sized two car garage. The detached garage, built in 2016, measures 22x26 and includes 60 amp service. Step inside to discover attention to detail throughout a stunning kitchen designed with quality finishes & functionality. Granite counter tops, super large pantry, wood cabinets with dovetail detail, stainless steel appliances, a built in oven/microwave, and an electric cook top with hood create a chef's delight. The eating nook features a fused glass window, offering a beautiful view of your acreage. Designed for both comfort & elegance, the home boasts a new ROOF/HVAC (2024). The pool offers optional solar & propane heating, with a 250 gallon propane tank owned by the sellers. The luxurious paver driveway & pool deck complement the lush green landscape, maintained to the highest standards. The irrigation well ensures the landscape remains vibrant. Featuring a designated office with a tray ceiling, a great room with a tray ceiling and recessed lighted niches, and a formal dining room with a built in buffet with a granite top and accent lighting. The spacious laundry room offers a sink, folding area, and plenty of storage. The master suite boasts a large walk in closet and a luxurious bath. Two additional large bedrooms provide plenty of space for family and guests, sharing a full bath, creating the potential for a mini suite. Double French doors lead to the luxurious outdoor space with a pool featuring an in floor cleaning system and a large deck for entertaining. Equestrian lovers will appreciate that horses are allowed, making this home a perfect blend of luxury and rural charm. Whether you seek a peaceful retreat or an entertainer's paradise, this home offers it all. Dont miss the opportunity to own this exceptional property in Pine Ridge Estates its more than a home, its a lifestyle!
Payment Calculator
- Principal & Interest -
- Property Tax $
- Home Insurance $
- HOA Fees $
- Monthly -
Features
Building and Construction
- Covered Spaces: 0.00
- Exterior Features: PavedDriveway
- Flooring: Carpet, Tile
- Living Area: 2837.00
- Other Structures: Garages
- Roof: Asphalt, Shingle
Land Information
- Lot Features: Acreage
School Information
- High School: Crystal River High
- Middle School: Crystal River Middle
- School Elementary: Central Ridge Elementary
Garage and Parking
- Garage Spaces: 4.00
- Open Parking Spaces: 0.00
- Parking Features: Attached, Driveway, Detached, Garage, Paved, GarageDoorOpener
Eco-Communities
- Pool Features: Concrete, GasHeat, Heated, InGround, PoolEquipment, Pool, ScreenEnclosure, SolarHeat, SaltWater, Waterfall
- Water Source: Public
Utilities
- Carport Spaces: 0.00
- Cooling: CentralAir, Electric
- Heating: HeatPump
- Road Frontage Type: CountyRoad
- Sewer: SepticTank
- Utilities: HighSpeedInternetAvailable
Finance and Tax Information
- Home Owners Association Fee Includes: AssociationManagement, LegalAccounting, RecreationFacilities, ReserveFund, TennisCourts
- Home Owners Association Fee: 142.56
- Insurance Expense: 0.00
- Net Operating Income: 0.00
- Other Expense: 0.00
- Pet Deposit: 0.00
- Security Deposit: 0.00
- Tax Year: 2023
- Trash Expense: 0.00
Other Features
- Appliances: BuiltInOven, Dryer, Dishwasher, ElectricCooktop, Disposal, Microwave, Refrigerator, RangeHood, WaterHeater, Washer
- Association Name: Pine Ridge
- Association Phone: 352.746.0899
- Interior Features: Attic, BreakfastBar, Bathtub, DualSinks, EatInKitchen, GardenTubRomanTub, HighCeilings, MainLevelPrimary, PrimarySuite, Pantry, PullDownAtticStairs, StoneCounters, SplitBedrooms, SeparateShower, TubShower, WalkInClosets, WoodCabinets
- Legal Description: PINE RIDGE UNIT 2 PB 8 PG 37 LOT 6 BLK 163
- Levels: One
- Area Major: 14
- Occupant Type: Owner
- Parcel Number: 2898216
- Possession: Closing
- Style: Contemporary, OneStory
- The Range: 0.00
- Views: 41
- Zoning Code: RUR
Similar Properties
Nearby Subdivisions
Beverly Hills
Fairways At Twisted Oaks
Fairways At Twisted Oaks Sub
Fairwaystwisted Oaks Ph 2
Fairwaystwisted Oaks Ph Two
High Rdg Village
Highridge Village
Lakeside Village
Laurel Ridge
Laurel Ridge 01
Laurel Ridge 02
Laurel Ridge Community Associa
Not Applicable
Not In Hernando
Oak Ridge
Oak Ridge Ph 02
Oakwood Village
Parkside Village
Pine Ridge
Pineridge Farms
The Fairways At Twisted Oaks
The Glen















































































