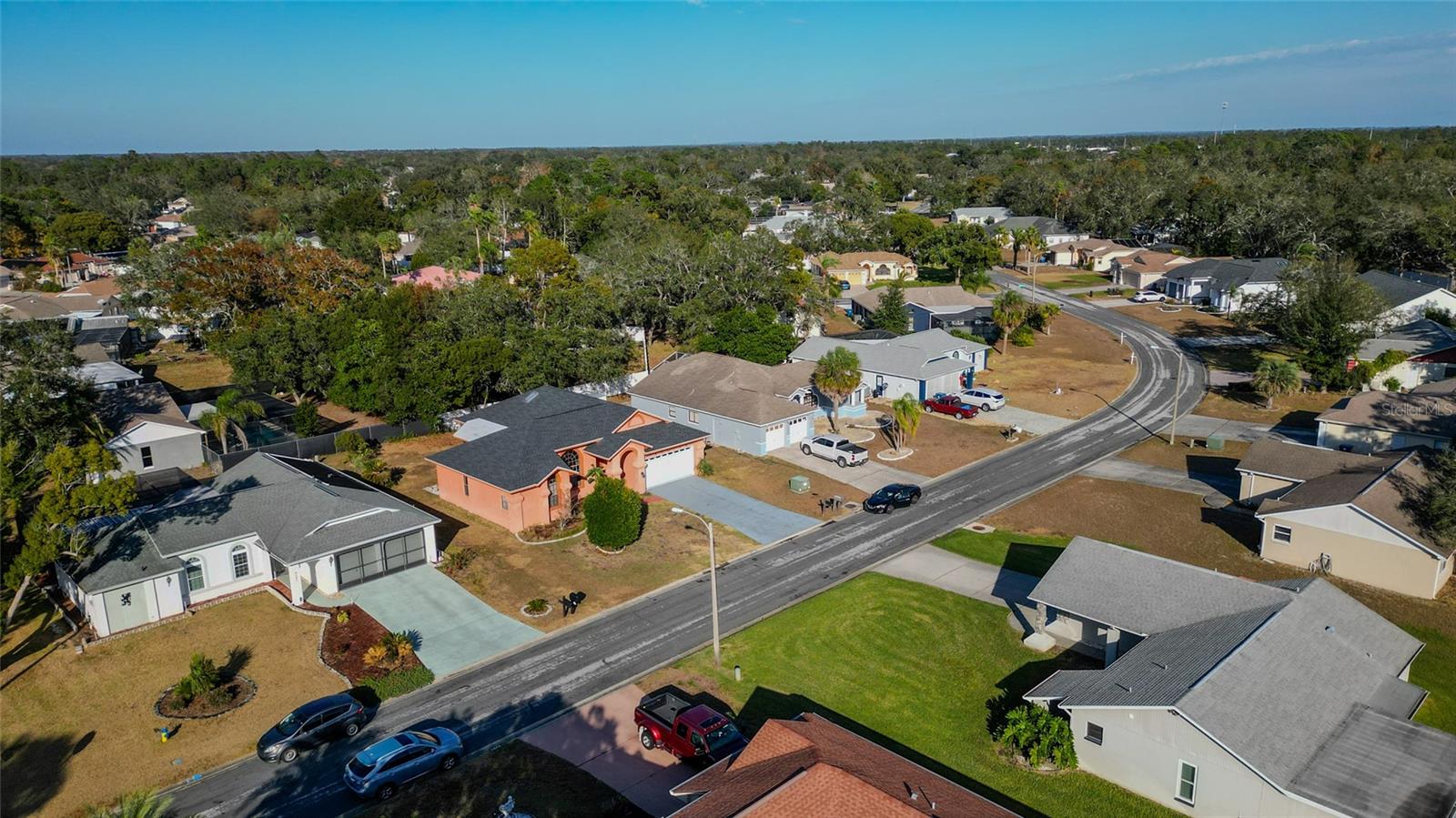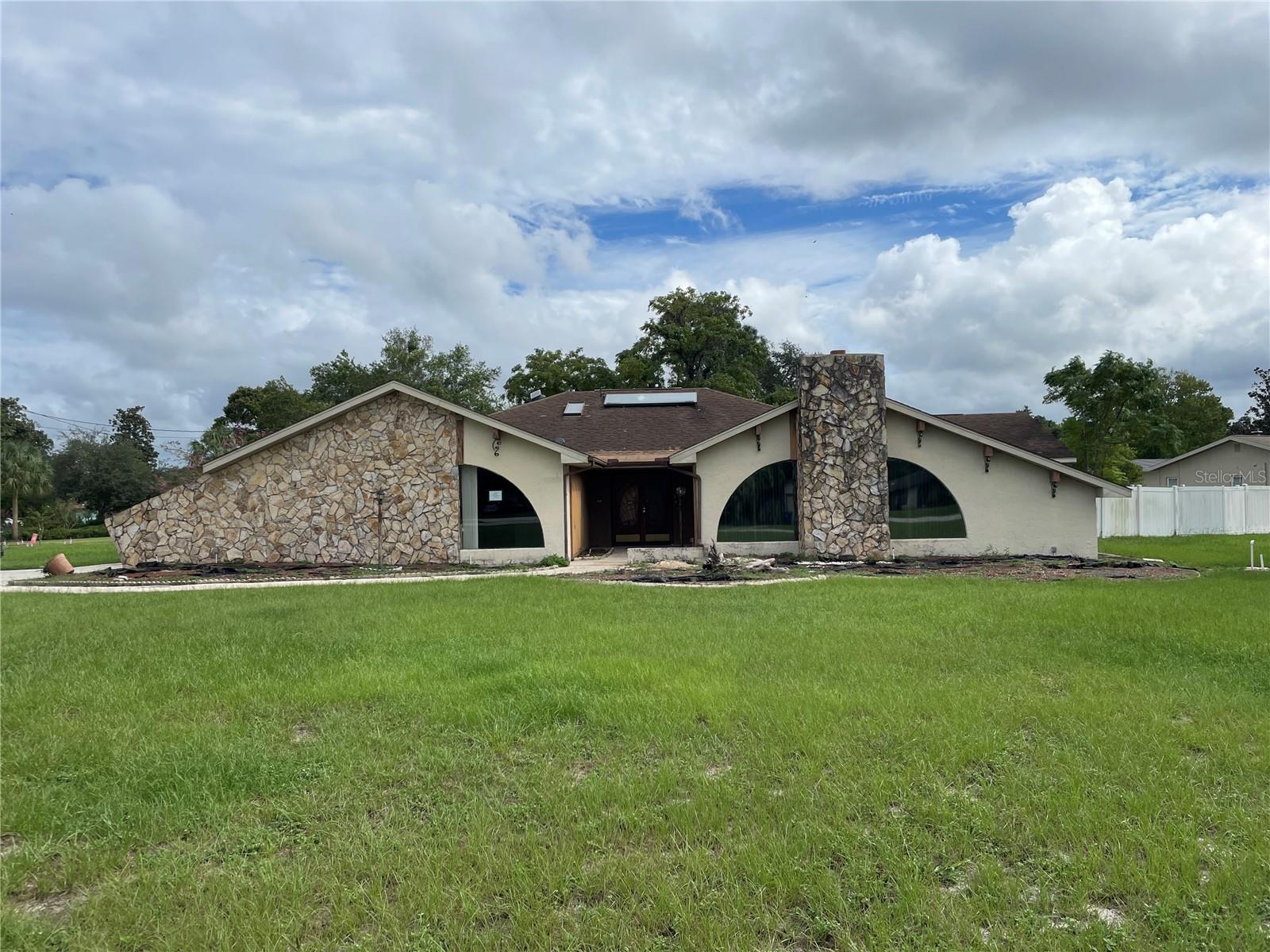Submit an Offer Now!
5027 Panther Drive, Spring Hill, FL 34607
Property Photos

Priced at Only: $310,000
For more Information Call:
(352) 279-4408
Address: 5027 Panther Drive, Spring Hill, FL 34607
Property Location and Similar Properties
- MLS#: 836034 ( Residential )
- Street Address: 5027 Panther Drive
- Viewed: 14
- Price: $310,000
- Price sqft: $131
- Waterfront: No
- Year Built: 1990
- Bldg sqft: 2374
- Bedrooms: 3
- Total Baths: 2
- Full Baths: 2
- Garage / Parking Spaces: 2
- Days On Market: 165
- Additional Information
- County: HERNANDO
- City: Spring Hill
- Zipcode: 34607
- Subdivision: Spring Hill
- Provided by: Epique Realty Inc

- DMCA Notice
-
DescriptionCharming 3 Bedroom, 2 Bath Home in a Welcoming Community Welcome to this delightful three bedroom, two bathroom home in a well maintained HOA community. The property boasts a welcoming exterior, manicured landscaping, and a cozy lanai, an enjoyable place for morning coffee. As you step inside, you'll be greeted with a living area with high ceilings and ceiling fans The spacious living room is a place for relaxation or entertaining guests. The kitchen is complete with appliances, ample countertops, and wood cabinets. Adjacent to the kitchen is a dining area with sliding glass doors that lead to the lanai, offering a seamless indoor outdoor living experience. A concrete walkway and pad to enjoy your firepit and the stars. The bedrooms are updated with new carpet. The master bedroom is a serene retreat with a walk in closet and an en suite bathroom featuring an extra long bathtub for soaking. The two additional bedrooms are well sized and share a second full bathroom, making them a place for family, guests, or a home office. Conveniently located near shopping, dining, and top rated schools, this home offers easy access to everything you need. The community is known for its friendly atmosphere and well regarded neighborhood events. Weeki Wachee state park numerous restaurants and music.
Payment Calculator
- Principal & Interest -
- Property Tax $
- Home Insurance $
- HOA Fees $
- Monthly -
Features
Building and Construction
- Covered Spaces: 0.00
- Exterior Features: PavedDriveway
- Flooring: Carpet, Tile
- Living Area: 1671.00
- Roof: Asphalt, Shingle
Land Information
- Lot Features: Cleared
Garage and Parking
- Garage Spaces: 2.00
- Open Parking Spaces: 0.00
- Parking Features: Attached, Driveway, Garage, Paved
Eco-Communities
- Pool Features: None
- Water Source: Public
Utilities
- Carport Spaces: 0.00
- Cooling: CentralAir
- Heating: Central, Electric
- Road Frontage Type: CountyRoad
- Sewer: PublicSewer
Finance and Tax Information
- Home Owners Association Fee Includes: RoadMaintenance
- Home Owners Association Fee: 125.00
- Insurance Expense: 0.00
- Net Operating Income: 0.00
- Other Expense: 0.00
- Pet Deposit: 0.00
- Security Deposit: 0.00
- Tax Year: 2023
- Trash Expense: 0.00
Other Features
- Appliances: Dishwasher, ElectricOven, Freezer, Microwave, Refrigerator, WaterHeater
- Association Name: BOCA
- Interior Features: PrimarySuite, FrenchDoorsAtriumDoors
- Legal Description: HAMPTONS AT REGENCY OAKS UN 5 LOT 265
- Levels: One
- Area Major: 27
- Occupant Type: Vacant
- Parcel Number: 01204547
- Possession: Closing
- Style: OneStory
- The Range: 0.00
- Views: 14
- Zoning Code: PDR
Similar Properties
Nearby Subdivisions
Forest Glenn Phase I
Gulf N River Islands
Hamptons At Regency
Hamptons At Regency Un 4
Indian Bay Country Homes Unrec
Lake In The Woods
Lake In The Woods Ph I
Lake In The Woods Ph Ii
Lake In The Woods Ph Iii
Lake In The Woods Ph Iv
Lake In The Woods Ph Vi
North Bayport
Not On List
Palm Grv Colony Un 3
Primrose Lane
Regency Oaks
River Country Estates
South Bay Port
Spring Hill
Weeki Wachee Acres Unit 1
Weeki Wachee River Retreats















































