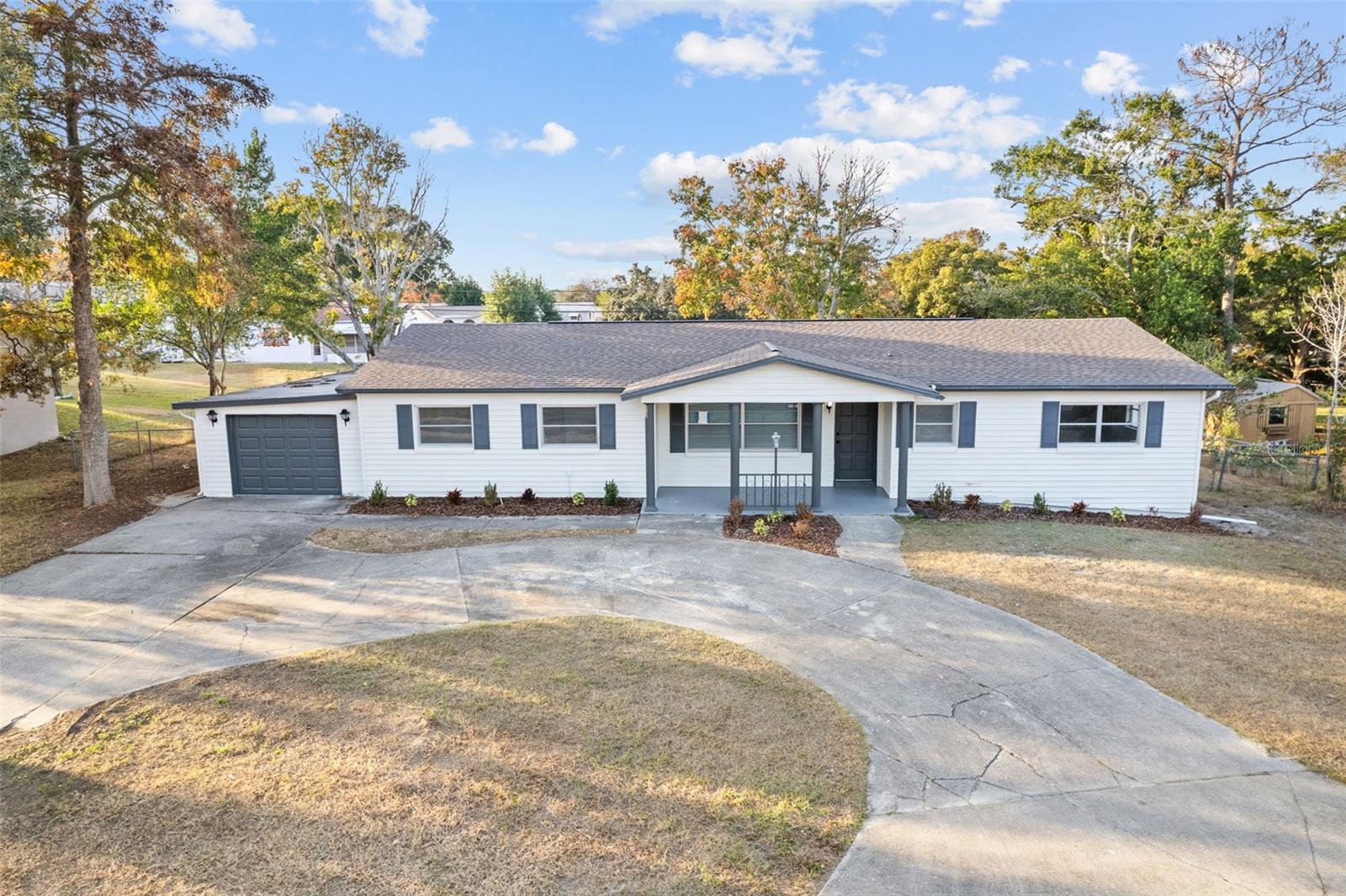Submit an Offer Now!
4175 Stewart Way, Beverly Hills, FL 34465
Property Photos

Priced at Only: $267,000
For more Information Call:
(352) 503-4780
Address: 4175 Stewart Way, Beverly Hills, FL 34465
Property Location and Similar Properties
- MLS#: 836434 ( Residential )
- Street Address: 4175 Stewart Way
- Viewed: 23
- Price: $267,000
- Price sqft: $128
- Waterfront: No
- Year Built: 1995
- Bldg sqft: 2081
- Bedrooms: 3
- Total Baths: 2
- Full Baths: 2
- Garage / Parking Spaces: 2
- Days On Market: 147
- Additional Information
- County: CITRUS
- City: Beverly Hills
- Zipcode: 34465
- Subdivision: Oakwood Village
- Elementary School: Forest Ridge Elementary
- Middle School: Citrus Springs Middle
- High School: Lecanto High
- Provided by: ERA American Suncoast Realty

- DMCA Notice
-
DescriptionAPPRAISED 3/2/2 well maintained, and move in ready spacious home with eat in kitchen, a pantry and planter shelves. Laundry off the kitchen area leading to the two car garage. Garage with Epoxy paint newly done Oct 2024. All 3 bedrooms with closets. One bedroom can be an office facing the front of the house. 3/4 of the driveway was replaced in January 2024, exterior and interior painting Nov and Dec December 2023. Roof was replaced in 2020. All Light fixtures and fans throughout the house were replaced in Jan 2024. Vinyl plank flooring. All appliances are well maintained and in good working order. Water filter in the kitchen sink. Move in ready.
Payment Calculator
- Principal & Interest -
- Property Tax $
- Home Insurance $
- HOA Fees $
- Monthly -
Features
Building and Construction
- Covered Spaces: 0.00
- Exterior Features: ConcreteDriveway
- Flooring: LuxuryVinylPlank, Tile
- Living Area: 1430.00
- Roof: Asphalt, Shingle
School Information
- High School: Lecanto High
- Middle School: Citrus Springs Middle
- School Elementary: Forest Ridge Elementary
Garage and Parking
- Garage Spaces: 2.00
- Open Parking Spaces: 0.00
- Parking Features: Attached, Concrete, Driveway, Garage
Eco-Communities
- Pool Features: None
- Water Source: Public
Utilities
- Carport Spaces: 0.00
- Cooling: CentralAir
- Heating: Central, Electric
- Road Frontage Type: CountyRoad
- Sewer: PublicSewer
Finance and Tax Information
- Home Owners Association Fee Includes: None
- Home Owners Association Fee: 71.66
- Insurance Expense: 0.00
- Net Operating Income: 0.00
- Other Expense: 0.00
- Pet Deposit: 0.00
- Security Deposit: 0.00
- Tax Year: 2023
- Trash Expense: 0.00
Other Features
- Appliances: Dryer, Dishwasher, ElectricCooktop, ElectricOven, ElectricRange, Disposal, Microwave, WaterPurifierOwned, Refrigerator, Washer
- Association Name: Oakwood Village HOA
- Interior Features: DualSinks, HighCeilings, LaminateCounters, PrimarySuite, Pantry, SplitBedrooms, ShowerOnly, SeparateShower, VaultedCeilings, WalkInClosets, WoodCabinets, FrenchDoorsAtriumDoors
- Legal Description: OAKWOOD VILLAGE OF BEVERLY HILLS PHASE 2 PG 14 PG 15 LOT 4BLK 214
- Levels: One
- Area Major: 09
- Occupant Type: Vacant
- Parcel Number: 2577002
- Possession: Closing
- Style: OneStory
- The Range: 0.00
- Topography: Varied
- Views: 23
- Zoning Code: PDR
Similar Properties
Nearby Subdivisions
Beverly Hills
Fairways At Twisted Oaks
Fairways At Twisted Oaks Sub
Fairwaystwisted Oaks Ph 2
Fairwaystwisted Oaks Ph Two
High Rdg Village
Highridge Village
Lakeside Village
Laurel Ridge
Laurel Ridge 01
Laurel Ridge 02
Laurel Ridge Community Associa
Not Applicable
Not In Hernando
Oak Ridge
Oak Ridge Ph 02
Oakwood Village
Parkside Village
Pine Ridge
Pineridge Farms
The Fairways At Twisted Oaks
The Glen






























































