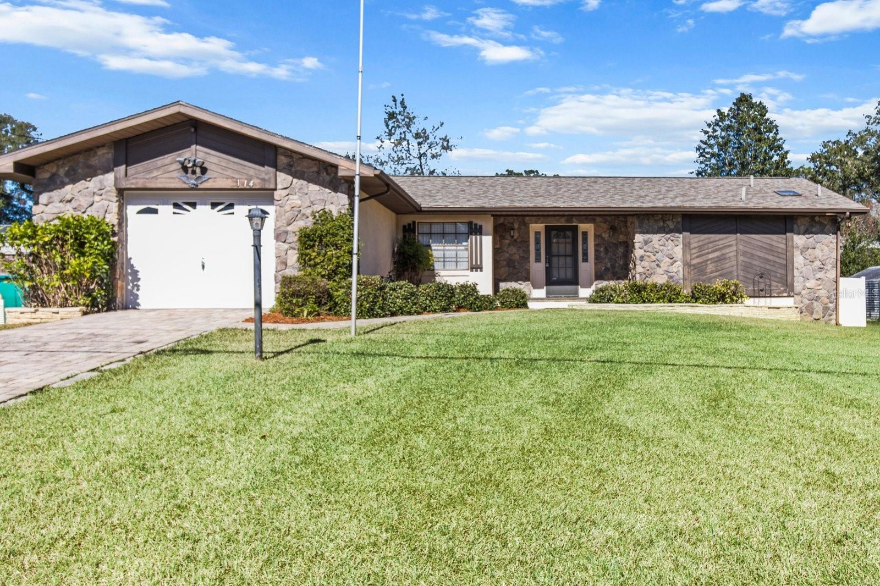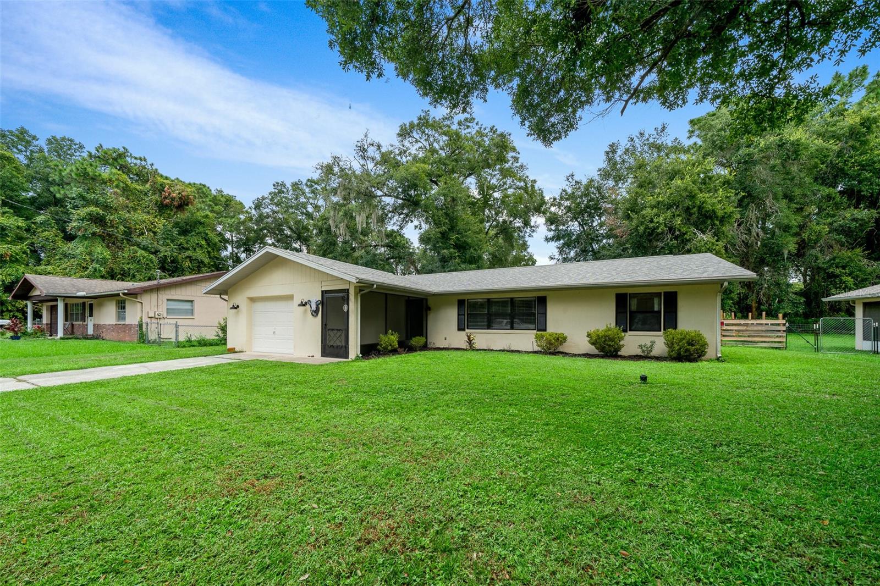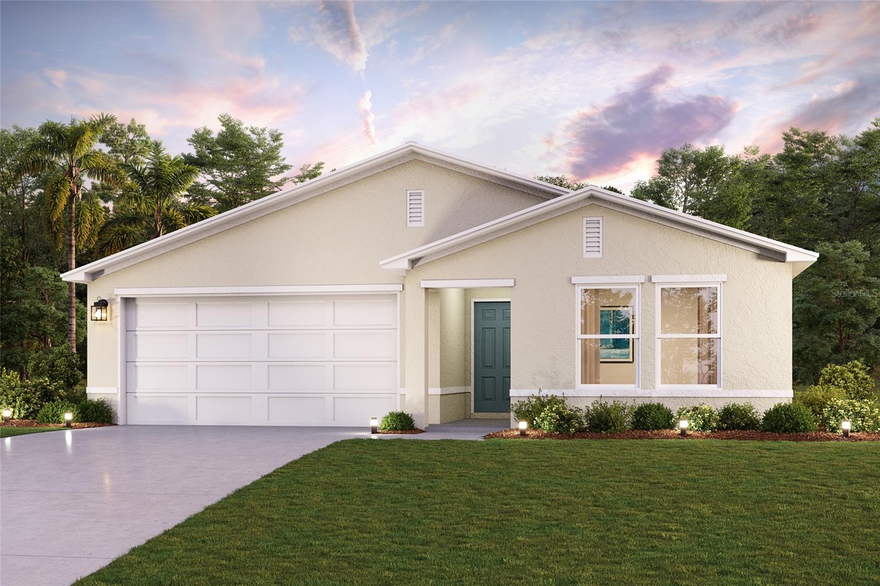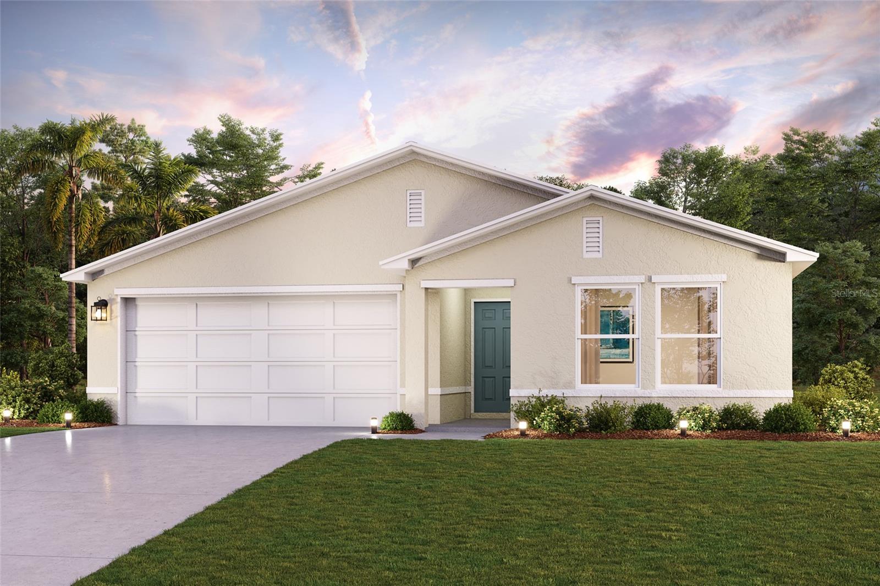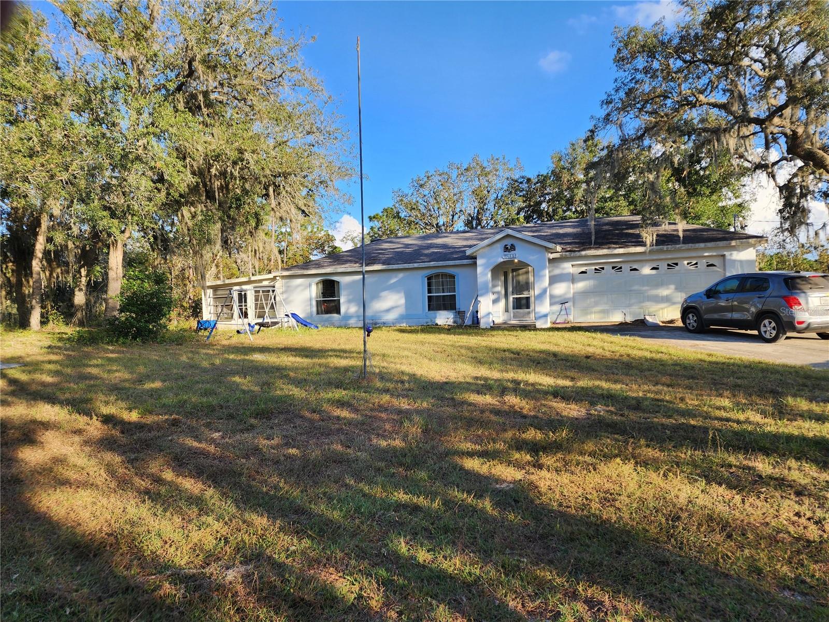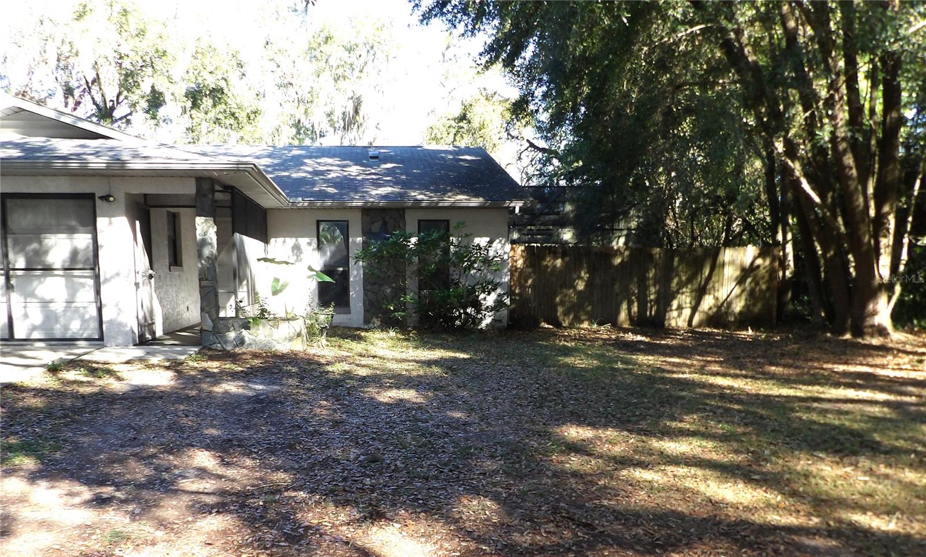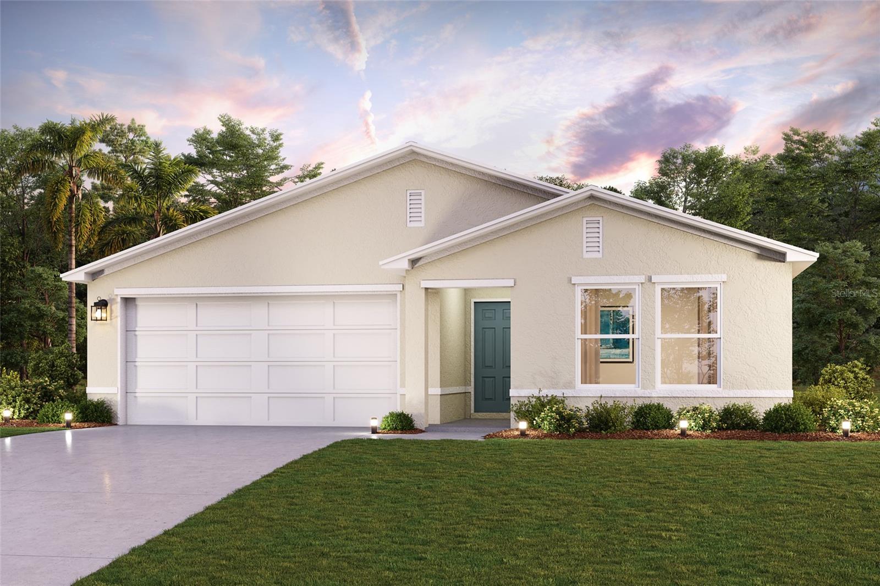Submit an Offer Now!
6065 Penrose Street, Inverness, FL 34452
Property Photos

Priced at Only: $244,900
For more Information Call:
(352) 503-4780
Address: 6065 Penrose Street, Inverness, FL 34452
Property Location and Similar Properties
- MLS#: 836739 ( Residential )
- Street Address: 6065 Penrose Street
- Viewed: 5
- Price: $244,900
- Price sqft: $137
- Waterfront: No
- Year Built: 1989
- Bldg sqft: 1794
- Bedrooms: 2
- Total Baths: 2
- Full Baths: 2
- Garage / Parking Spaces: 1
- Days On Market: 132
- Additional Information
- County: CITRUS
- City: Inverness
- Zipcode: 34452
- Subdivision: Inverness Highlands West
- Elementary School: Pleasant Grove Elementary
- Middle School: Inverness Middle
- High School: Citrus High
- Provided by: Plantation Realty, Inc.

- DMCA Notice
-
DescriptionWelcome to your new home in beautiful Inverness, Florida! This charming 2 bedroom, 2 bathroom residence has been thoughtfully upgraded to offer both style and comfort. Step inside to discover a modern kitchen featuring sleek new IKEA countertops and hardware, complemented by a convenient coffee bar and updated appliances including a NEW dishwasher, NEW over the stove microwave. The primary bedroom offers a serene retreat with plenty of room for your furniture and personal touches, while the second bedroom is equally spacious, perfect for guests, a home office, or a cozy family space. Both bedrooms are well lit and offer versatile layouts to accommodate your lifestyle needs. NEW ROOF 2021! The interior boasts newly added barn doors that enhance the home's character. Outside, enjoy the best of Florida living with a cute newly built sun deck perfect for relaxation, as well as a screened porch for those lovely breezy evenings. The backyard is fully fenced, offering privacy and a safe space for pets or play, and includes a spacious shed for all your storage needs. This delightful home blends modern upgrades with cozy, practical featuresyour ideal haven in Inverness!
Payment Calculator
- Principal & Interest -
- Property Tax $
- Home Insurance $
- HOA Fees $
- Monthly -
Features
Building and Construction
- Covered Spaces: 0.00
- Flooring: Carpet, LuxuryVinylPlank
- Living Area: 1252.00
- Roof: Asphalt, Shingle
Land Information
- Lot Features: Acreage
School Information
- High School: Citrus High
- Middle School: Inverness Middle
- School Elementary: Pleasant Grove Elementary
Garage and Parking
- Garage Spaces: 1.00
- Open Parking Spaces: 0.00
- Parking Features: Attached, Garage, Paved, ParkingSpaces
Eco-Communities
- Pool Features: None
- Water Source: Public, Well
Utilities
- Carport Spaces: 0.00
- Cooling: CentralAir, Electric
- Heating: Central, Electric
- Road Frontage Type: CountyRoad
Finance and Tax Information
- Home Owners Association Fee: 0.00
- Insurance Expense: 0.00
- Net Operating Income: 0.00
- Other Expense: 0.00
- Pet Deposit: 0.00
- Security Deposit: 0.00
- Tax Year: 2023
- Trash Expense: 0.00
Other Features
- Appliances: Dishwasher, ElectricOven, ElectricRange
- Legal Description: INVERNESS HGLDS WEST PB 5 PG 19 LOT 34 BLK 395
- Levels: One
- Area Major: 06
- Occupant Type: Vacant
- Parcel Number: 1822564
- Possession: Closing
- Style: OneStory
- The Range: 0.00
- Zoning Code: MDR
Similar Properties
Nearby Subdivisions
Buckskin Reserve Unrec
City Of Inverness
Fletcher Heights
Golden Terrace Est.
Golden Terrace Estates
Gospel Island Homesites
Gospel Isle Est.
Heatherwood Unit 1
Heatherwood Unit 3
Highland Woods
Hills Countryside Est.
Indian Acres
Indian Acres Unred Sub 1a000
Inverness Heights
Inverness Highlands
Inverness Highlands South
Inverness Highlands U 1-9
Inverness Highlands West
Inverness Village
Lochshire Park
Not Applicable
Not In Hernando
Not On List
Ramm Acres
Ranches Of Inverness
Royal Oaks
Sportsmans Retreat















































