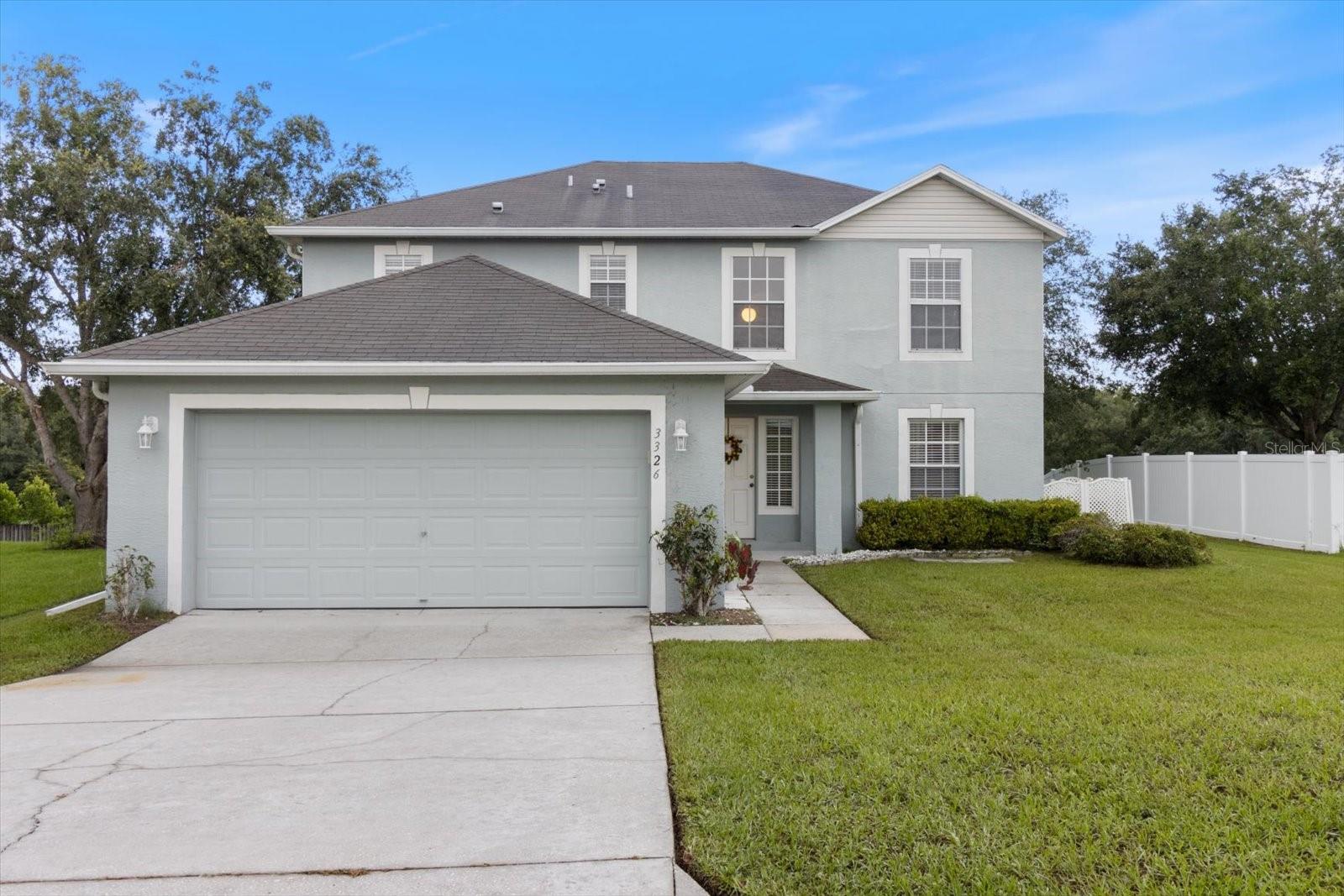Submit an Offer Now!
4145 Mae West Way, Beverly Hills, FL 34465
Property Photos

Priced at Only: $240,000
For more Information Call:
(352) 503-4780
Address: 4145 Mae West Way, Beverly Hills, FL 34465
Property Location and Similar Properties
- MLS#: 837397 ( Residential )
- Street Address: 4145 Mae West Way
- Viewed: 5
- Price: $240,000
- Price sqft: $110
- Waterfront: No
- Year Built: 1995
- Bldg sqft: 2182
- Bedrooms: 3
- Total Baths: 2
- Full Baths: 2
- Garage / Parking Spaces: 2
- Days On Market: 74
- Additional Information
- County: CITRUS
- City: Beverly Hills
- Zipcode: 34465
- Subdivision: Oakwood Village
- Elementary School: Forest Ridge Elementary
- Middle School: Citrus Springs Middle
- High School: Lecanto High
- Provided by: Keller Williams Realty - Elite Partners II

- DMCA Notice
-
DescriptionExplore this exceptional opportunity in Oakwood Village, Beverly Hills! This well maintained 3/2/2 home, built in 1995, offers 1,551 square feet of living space and comes turn key for just $240,000. Step inside to discover a spacious kitchen with a cozy nook, an open and split floor plan, and a dining area perfect for entertaining. This home also features vaulted ceilings, decorative plant shelves, a private primary suite with a walk in closet and dual sinks, and the convenience of an interior laundry room. Outside, you'll find a 2012 roof, hurricane shutters for added protection, an enclosed lanai, beautifully landscaped grounds with fruit trees, underground utilities, and a screened front entry. Dont miss out on this fantastic opportunity schedule your private tour today!
Payment Calculator
- Principal & Interest -
- Property Tax $
- Home Insurance $
- HOA Fees $
- Monthly -
Features
Building and Construction
- Covered Spaces: 0.00
- Exterior Features: SprinklerIrrigation, Landscaping, Lighting, RainGutters, StormSecurityShutters, ConcreteDriveway
- Flooring: Carpet, Laminate, Tile
- Living Area: 1551.00
- Roof: Asphalt, Shingle
Land Information
- Lot Features: Rectangular
School Information
- High School: Lecanto High
- Middle School: Citrus Springs Middle
- School Elementary: Forest Ridge Elementary
Garage and Parking
- Garage Spaces: 2.00
- Open Parking Spaces: 0.00
- Parking Features: Attached, Concrete, Driveway, Garage, GarageDoorOpener
Eco-Communities
- Pool Features: None
- Water Source: Public
Utilities
- Carport Spaces: 0.00
- Cooling: CentralAir, Electric
- Heating: Central, Electric
- Road Frontage Type: CountyRoad
- Sewer: PublicSewer
- Utilities: UndergroundUtilities
Finance and Tax Information
- Home Owners Association Fee Includes: LegalAccounting, RecreationFacilities
- Home Owners Association Fee: 71.66
- Insurance Expense: 0.00
- Net Operating Income: 0.00
- Other Expense: 0.00
- Pet Deposit: 0.00
- Security Deposit: 0.00
- Tax Year: 2023
- Trash Expense: 0.00
Other Features
- Appliances: Dryer, Dishwasher, ElectricOven, ElectricRange, Refrigerator, WaterHeater, Washer
- Association Name: Oakwood Village
- Association Phone: 352-422-7614
- Furnished: Furnished
- Interior Features: BreakfastBar, DualSinks, EatInKitchen, Furnished, HighCeilings, LaminateCounters, PrimarySuite, OpenFloorplan, Pantry, SplitBedrooms, ShowerOnly, SeparateShower, VaultedCeilings, WalkInClosets, FirstFloorEntry, SlidingGlassDoors
- Legal Description: OAKWOOD VILLAGE OF BEVERLY HILLS PHASE 2 PG 14 PG 15 LOT 21 BLK 206
- Area Major: 09
- Occupant Type: Vacant
- Parcel Number: 2576022
- Possession: Closing
- Style: Contemporary
- The Range: 0.00
- Zoning Code: PDR
Similar Properties
Nearby Subdivisions
Beverly Hills
Fairways Twisted Oaks
Fairways At Twisted Oaks
Fairwaystwisted Oaks Ph 2
Fairwaystwisted Oaks Ph Two
High Rdg Village
High Ridge Village
Highridge Village
Lakeside Village
Laurel Ridge
Laurel Ridge 01
Laurel Ridge Community Associa
Not In Hernando
Not On List
Oak Ridge
Oak Ridge Ph 02
Oakwood Village
Parkside Village
Pine Ridge
Pineridge Farms
The Fairways At Twisted Oaks
The Glen













































