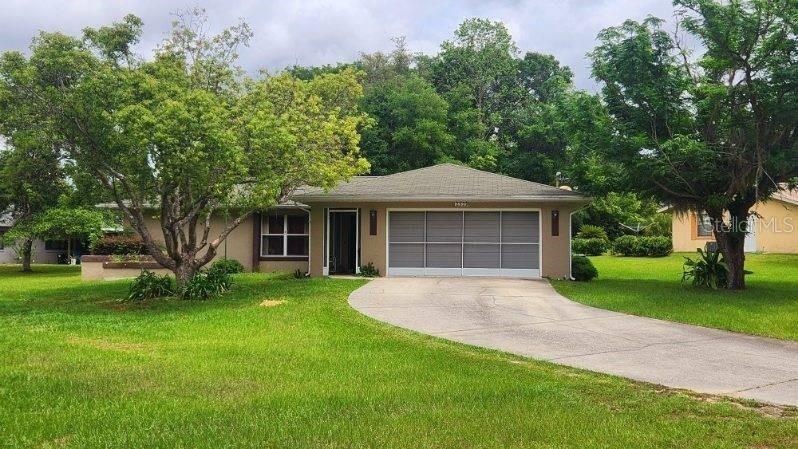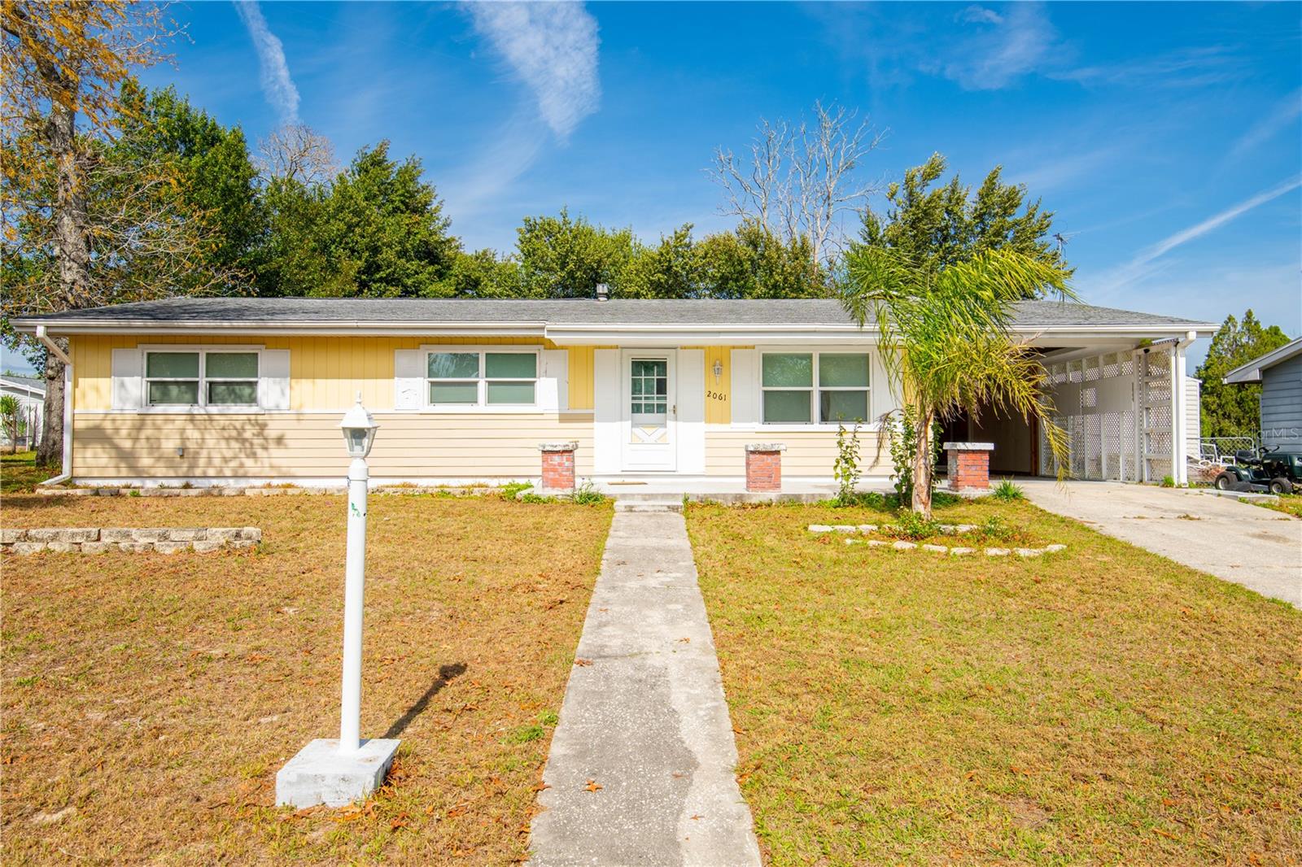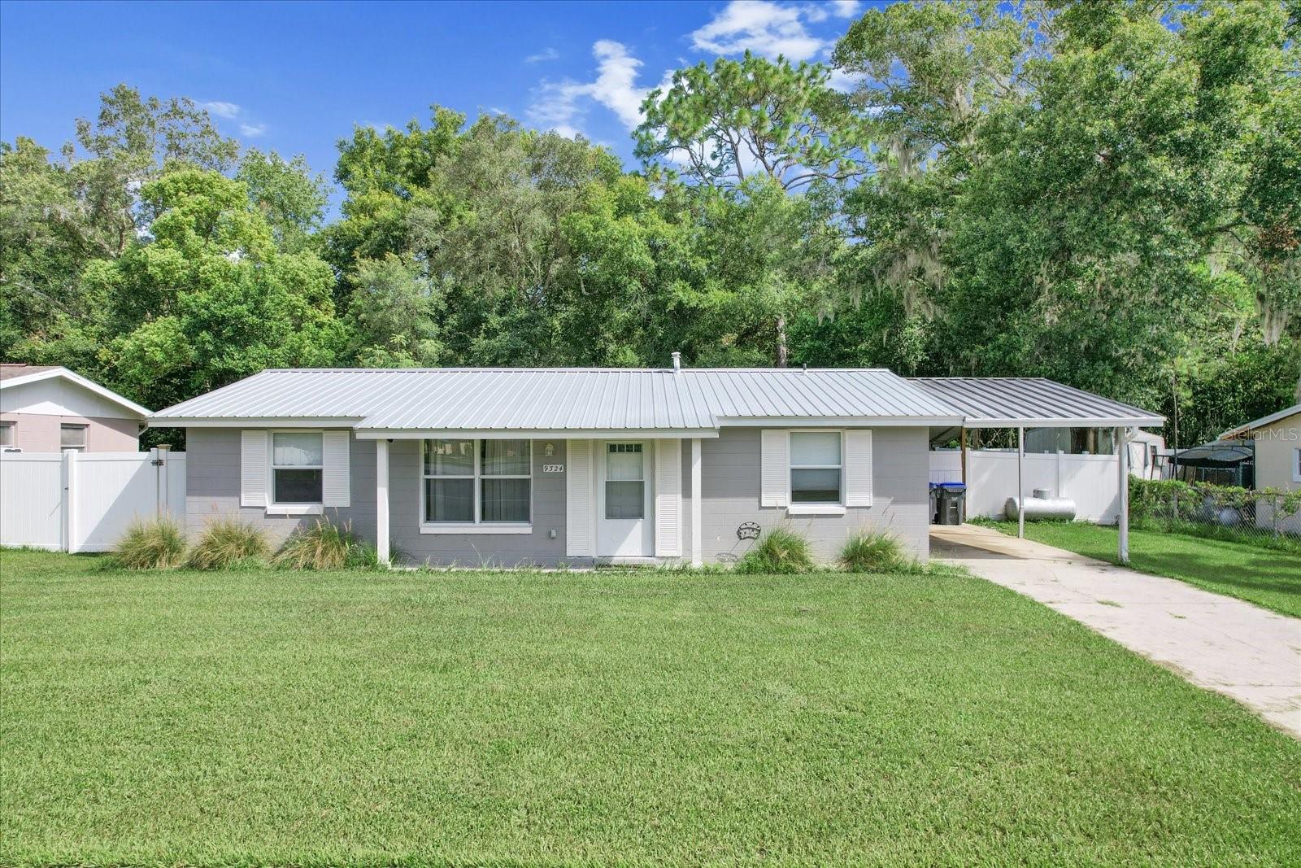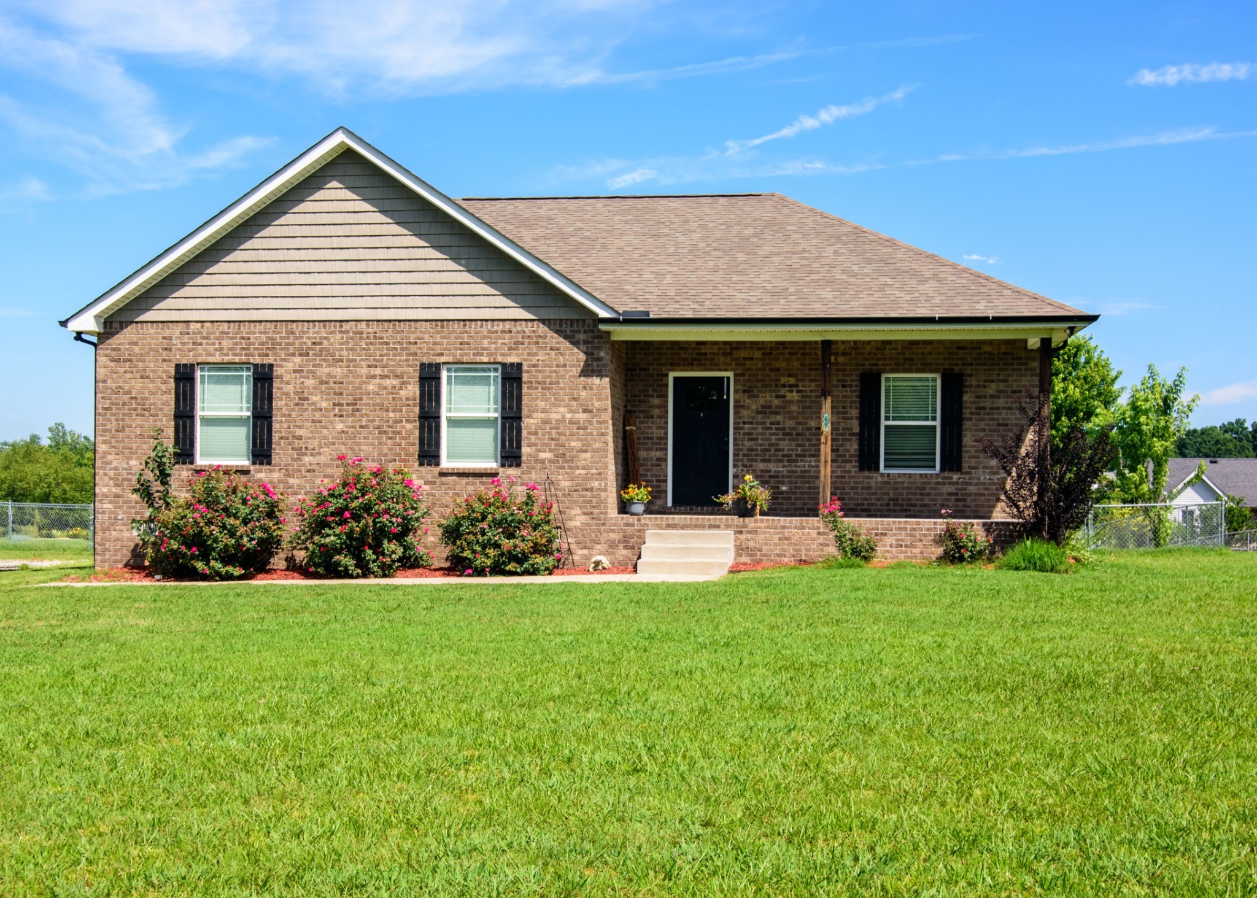Submit an Offer Now!
4101 Riverside Drive, Dunnellon, FL 34434
Property Photos

Priced at Only: $190,000
For more Information Call:
(352) 503-4780
Address: 4101 Riverside Drive, Dunnellon, FL 34434
Property Location and Similar Properties
- MLS#: 838127 ( Residential )
- Street Address: 4101 Riverside Drive
- Viewed: 14
- Price: $190,000
- Price sqft: $198
- Waterfront: Yes
- Wateraccess: Yes
- Waterfront Type: BoatDockSlip,LakePrivileges,RiverAccess,CanalAccess,RiverFront,Waterfront
- Year Built: 2020
- Bldg sqft: 960
- Bedrooms: 2
- Total Baths: 2
- Full Baths: 2
- Days On Market: 71
- Additional Information
- County: CITRUS
- City: Dunnellon
- Zipcode: 34434
- Subdivision: Withlacoochee Homes
- Elementary School: Central Ridge Elementary
- Middle School: Citrus Springs Middle
- High School: Citrus High
- Provided by: Realty Executives Mid Florida

- DMCA Notice
-
DescriptionStart the new year off in your new 2020 home on the water! Come see this beautiful 2020 2 bedroom 2 bath riverfront oasis on east riverside drive in dunnellon. Move in ready. Make this your home, get away or a vacation rental come live the river life! On the withlacoochee river all the way up to the rainbow river & down to lake rousseau one of the areas best for fishing, boating, kayaking & enjoying natures bountiful habitat. This tree canopied country setting is great for jogging, dog walking, and bicycles. This home is perfectly suited on a completely fenced. 23 acre lot at the waters edge. With its chic beachy vibe and 80 feet of river frontage, this is absolutely amazing with a boat dock and stunningly landscaped outdoor space thats great for personal relaxation or fabulous intimate gatherings. When entering this casually comfortable 2 bedroom, 2 bath you will automatically feel at home with its tasteful decor of muted colors & warm accents. The open floor plan features volume ceilings and elevated windows which allow for added privacy and natural light flooding the space. The thoughtfully designed eat in kitchen offers stainless appliances, breakfast bar, pantry and laundry closet with space saving stacked washer and dryer area. An incredible bath is the highlight of the primary suite with a beautifully tiled walk in shower including a built in bench. Two sets of glass sliders open to serene water views beyond a luscious green yard. Spacious patio area with walkways. Additionally, there are two sheds (one is a workshop), rv electric hookup, and gravel driveway plus a concrete overflow parking area. Located 15 minutes to hospital, doctors, shopping and entertainment. 25min. To the world equestrian center, 35 min. To ocala's historic downtown square. 20 minutes to the new shoppes at black diamond and restaurants youll definitely want to see this property to fully appreciate its many assets for living the very best river lifestyle!
Payment Calculator
- Principal & Interest -
- Property Tax $
- Home Insurance $
- HOA Fees $
- Monthly -
Features
Building and Construction
- Covered Spaces: 0.00
- Exterior Features: Barbecue, Landscaping, RainGutters, ConcreteDriveway, GravelDriveway, OutdoorGrill, RoomForPool
- Fencing: ChainLink, DogRun, Mixed, Picket, Privacy, Vinyl, Wood, YardFenced
- Flooring: Linoleum, Vinyl
- Living Area: 960.00
- Other Structures: Sheds, Storage, Workshop
- Roof: Asphalt, Shingle
Land Information
- Lot Features: Cleared, Trees
School Information
- High School: Citrus High
- Middle School: Citrus Springs Middle
- School Elementary: Central Ridge Elementary
Garage and Parking
- Garage Spaces: 0.00
- Open Parking Spaces: 0.00
- Parking Features: Boat, Concrete, Driveway, Gravel, ParkingPad, ParkingSpaces, RvAccessParking
Eco-Communities
- Pool Features: None
- Water Source: Well
Utilities
- Carport Spaces: 0.00
- Cooling: CentralAir, Electric
- Heating: Central, Electric, HeatPump
- Road Frontage Type: CountyRoad
- Sewer: SepticTank
Finance and Tax Information
- Home Owners Association Fee: 0.00
- Insurance Expense: 0.00
- Net Operating Income: 0.00
- Other Expense: 0.00
- Pet Deposit: 0.00
- Security Deposit: 0.00
- Tax Year: 2023
- Trash Expense: 0.00
Other Features
- Appliances: Dryer, ElectricCooktop, ElectricOven, ElectricRange, MicrowaveHoodFan, Microwave, Oven, Range, Refrigerator, WaterHeater, Washer
- Interior Features: BreakfastBar, Bathtub, EatInKitchen, HighCeilings, MainLevelPrimary, PrimarySuite, OpenFloorplan, Pantry, SplitBedrooms, ShowerOnly, SeparateShower, TubShower, WalkInClosets, SlidingGlassDoors
- Legal Description: WITHLACOOCHEE HOMES 2ND ADD PB 4 PG 72 LOT 22 BLK A
- Area Major: 10
- Occupant Type: Owner
- Parcel Number: 1573301
- Possession: Closing
- Style: ManufacturedHome, MobileHome
- The Range: 0.00
- Views: 14
- Zoning Code: CLR
Similar Properties



















































