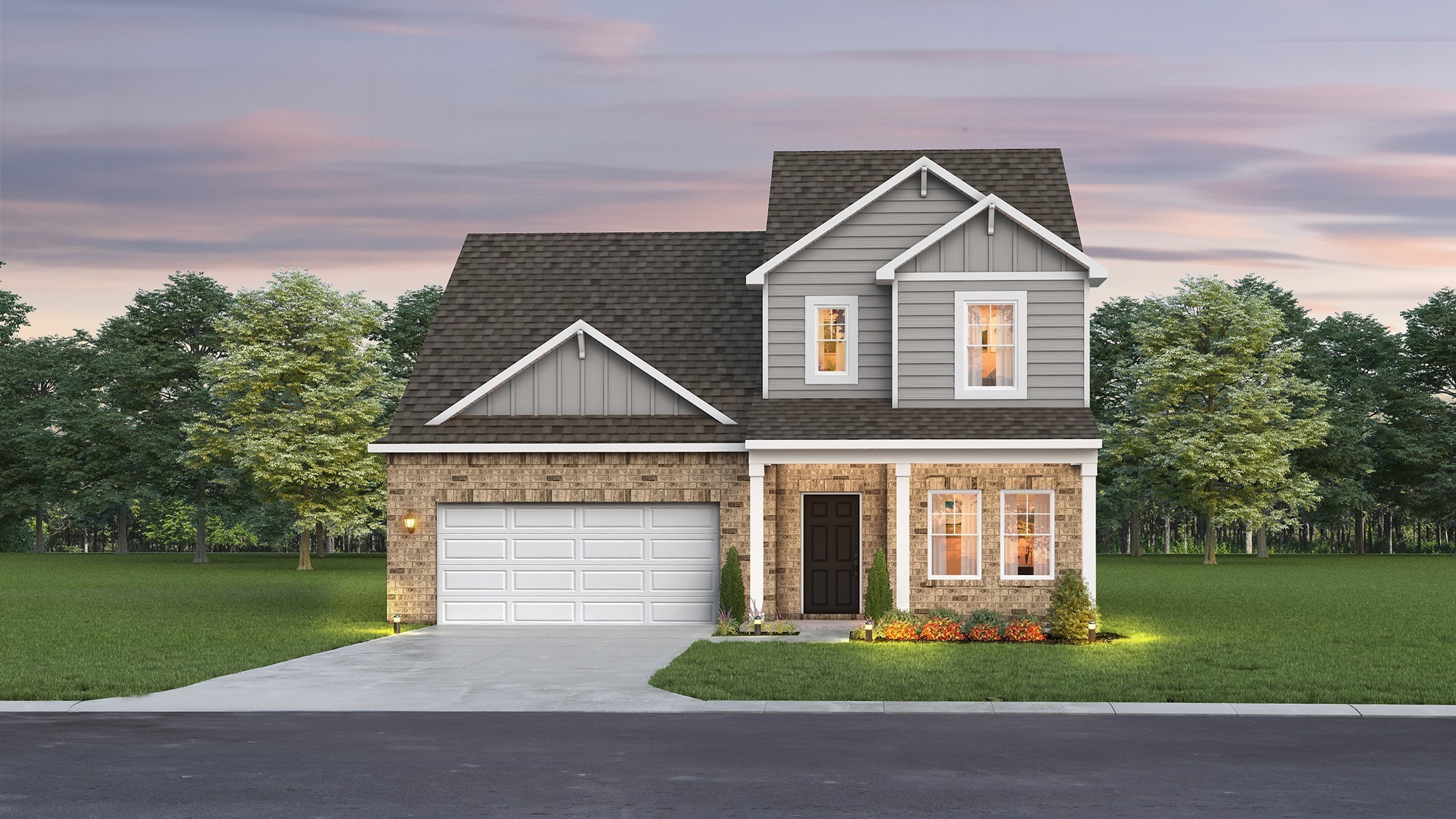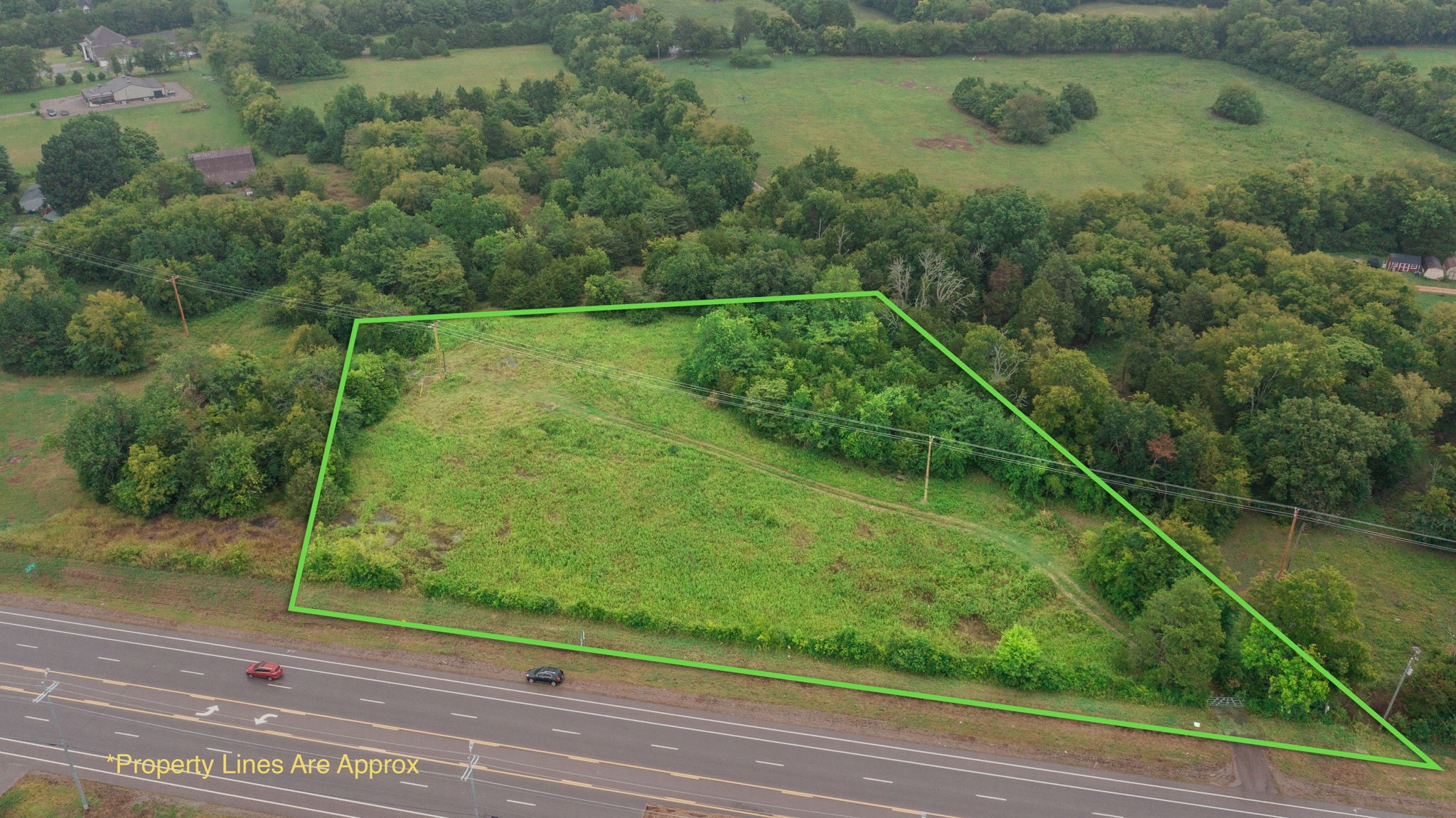Submit an Offer Now!
5212 Oxford Court, Wildwood, FL 34785
Property Photos

Priced at Only: $294,900
For more Information Call:
(352) 279-4408
Address: 5212 Oxford Court, Wildwood, FL 34785
Property Location and Similar Properties
- MLS#: 838253 ( Residential )
- Street Address: 5212 Oxford Court
- Viewed: 2
- Price: $294,900
- Price sqft: $138
- Waterfront: No
- Year Built: 2006
- Bldg sqft: 2143
- Bedrooms: 3
- Total Baths: 2
- Full Baths: 2
- Garage / Parking Spaces: 2
- Days On Market: 1
- Additional Information
- County: SUMTER
- City: Wildwood
- Zipcode: 34785
- Subdivision: Not On List
- Elementary School: Wildwood
- Middle School: Wildwood /
- High School: Wildwood
- Provided by: Century 21 J.W.Morton R.E.

- DMCA Notice
-
DescriptionA MUST SEE! Stunning single Family Home nestled in the heart of Brownwood, in The Villages. 55+ Community. Welcome to your dream home! this charming gem is turn key ready, and meticulously maintained. Beautiful 3 bedroom, 2 bathroom house is located in one of the most sought after neighborhoods, offering a marvelous blend of comfort, style, and convenience. As you step inside, you'll be greeted by a spacious open concept living area with high vaulted ceilings and large windows that flood the space with natural light. The gourmet kitchen features stainless steel appliances that were purchased in 2021 along with composite kitchen sink. The primary suite is a true retreat, complete with a walk in closet and a luxurious en suite bathroom featuring jack and jill sinks, a soaking jet tub and a separate glass shower. Two additional bedrooms provide ample space for family, guests, or a home office. Outside, in 2023 they took down big palm trees & replaced them with smaller palm trees, plants and rocks. The backyard offers a personal oasis with an enclosed lanai, fabulous for outdoor dining and relaxation. What makes his enclosed Lanai special? In November 2022 they enclosed in the back porch to make the lanai and also input energy star windows and a triple lock Larsen storm door! In Jan 2022 new garage doors and screen was put in, and epoxy floor. The two car garage and large driveway provide plenty of parking and storage space. They re did the driveway, patio & walkway. What does this mean for you? It will never need resealing again. Located just minutes from top rated schools, shopping, dining, and parks, this home has it all. Dont miss your chance to make it yoursschedule a tour today!
Payment Calculator
- Principal & Interest -
- Property Tax $
- Home Insurance $
- HOA Fees $
- Monthly -
Features
Building and Construction
- Covered Spaces: 0.00
- Exterior Features: Landscaping, PavedDriveway
- Flooring: Carpet, Tile
- Living Area: 1501.00
- Roof: Asphalt, Shingle
Land Information
- Lot Features: Flat
School Information
- High School: Wildwood Middle High
- Middle School: Wildwood Middle / High
- School Elementary: Wildwood Elementary
Garage and Parking
- Garage Spaces: 2.00
- Open Parking Spaces: 0.00
- Parking Features: Attached, Driveway, Garage, Paved
Eco-Communities
- Pool Features: None
- Water Source: Public
Utilities
- Carport Spaces: 0.00
- Cooling: CentralAir
- Heating: Central, Electric
- Sewer: PublicSewer
Finance and Tax Information
- Home Owners Association Fee: 0.00
- Insurance Expense: 0.00
- Net Operating Income: 0.00
- Other Expense: 0.00
- Pet Deposit: 0.00
- Security Deposit: 0.00
- Tax Year: 2023
- Trash Expense: 0.00
Other Features
- Appliances: Dryer, Dishwasher, ElectricCooktop, ElectricOven, ElectricRange, MicrowaveHoodFan, Microwave, Refrigerator, WaterHeater, Washer
- Interior Features: BreakfastBar, Bathtub, DualSinks, EatInKitchen, Fireplace, HighCeilings, LaminateCounters, MainLevelPrimary, PrimarySuite, SeparateShower, TubShower, VaultedCeilings, WalkInClosets, WoodCabinets
- Legal Description: LOT 28 BLK C HERITAGE WOOD'N'LAKES ESTATES PB 4 PGS 61-61A
- Levels: One
- Area Major: 26
- Occupant Type: Vacant
- Parcel Number: G16EC028
- Possession: Closing, Negotiable
- Style: OneStory
- The Range: 0.00
- Zoning Code: Out of County
Similar Properties
Nearby Subdivisions
2238
Beaumont
Beaumont Ph 2 3
Beaumont Ph I
Bridges
Crestview
Equine Acres
Fairways Sub
Fairwaysrolling Hills 01
Fairwaysrolling Hills First A
Fox Hollow
Fox Hollow Ph 01
Fox Hollow Sub
Friesorger Mobile Home Sub Tra
Grays Add Wildwood
Highland View Add
Highland View Add To Wildwood
Meadouvista
Meadovista
Meadow Lawn Addwildwood
Mission Heights
Moggs Add
None
Not On List
Orange Home 02
Pepper Tree Village
Peppertree Vlg
Piedmont Point
Pleasant Dale
Rolling Hills Manor
Seaboard Park
Triumph South Ph 1
Twisted Oaks
Wildwood Park
Wildwood Ranch
Wildwood Ranches





























































