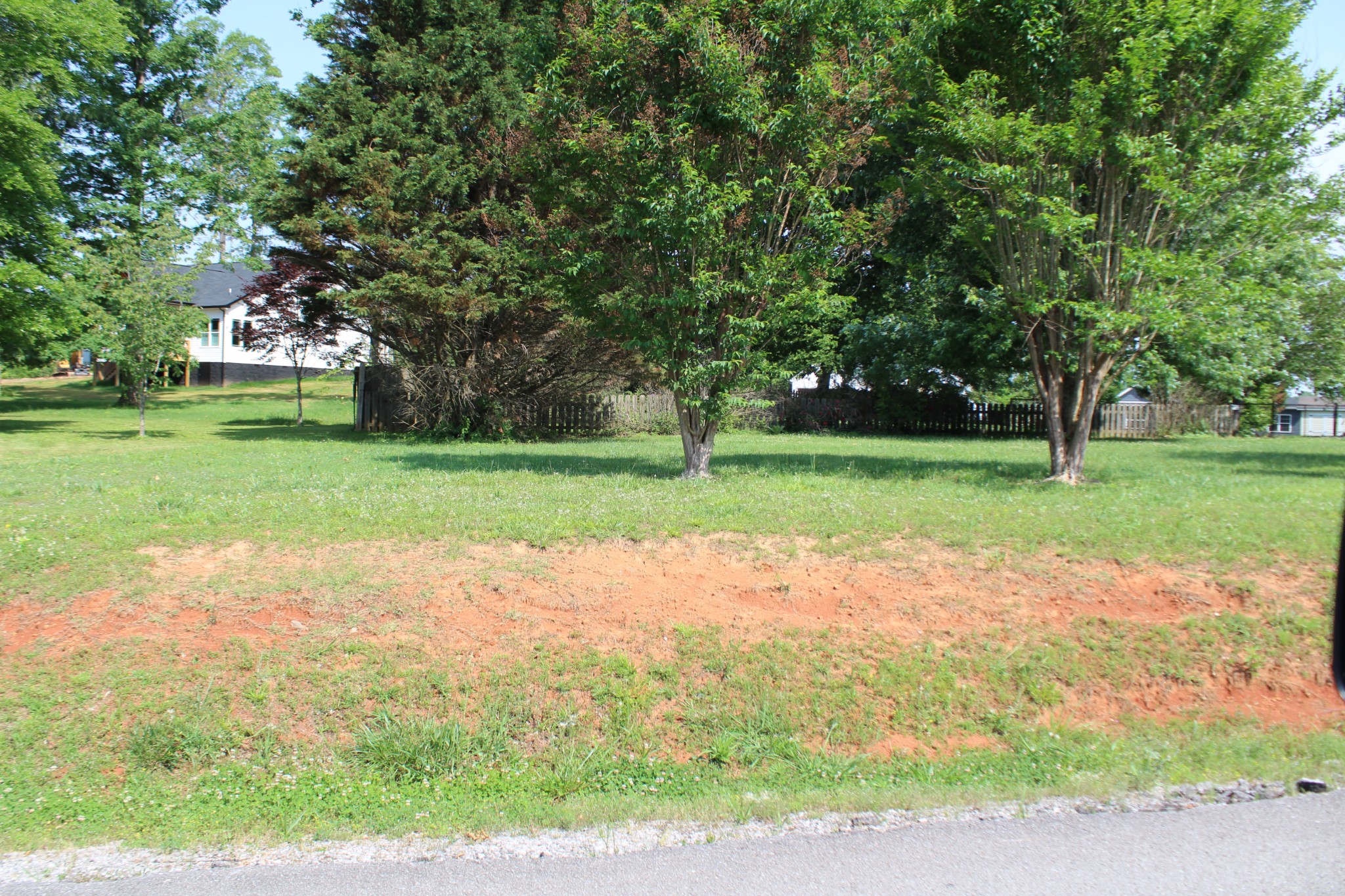Submit an Offer Now!
10044 Parkside Avenue, Floral City, FL 34436
Property Photos

Priced at Only: $378,500
For more Information Call:
(352) 503-4780
Address: 10044 Parkside Avenue, Floral City, FL 34436
Property Location and Similar Properties
- MLS#: 839060 ( Residential )
- Street Address: 10044 Parkside Avenue
- Viewed: 2
- Price: $378,500
- Price sqft: $180
- Waterfront: No
- Year Built: 2020
- Bldg sqft: 2100
- Bedrooms: 3
- Total Baths: 3
- Full Baths: 2
- 1/2 Baths: 1
- Garage / Parking Spaces: 2
- Days On Market: 12
- Acreage: 3.30 acres
- Additional Information
- County: CITRUS
- City: Floral City
- Zipcode: 34436
- Subdivision: Not On List
- Elementary School: Floral City Elementary
- Middle School: Inverness Middle
- High School: Citrus High
- Provided by: Century 21 J.W.Morton R.E.

- DMCA Notice
-
DescriptionWelcome to a picturesque farm style double wide mobile home, built in 2020, offering modern charm and comfortable living across 1,838 square feet. This 3 bedroom, 2.5 bathroom home sits on a generous 3.3 acre property, complete with a 35'x35' metal garage/storage space with full electric. Attached to the side is a 12'x25' carport for attitional parking or covered storage. Inside the home, youll find an elegant, modern design with crown molding throughout, and an impressive 8 foot front door complemented by French doors in the dining room. The kitchen is a chef's dream, featuring a spacious island, sleek stainless steel appliances, and tons of counter space and storage. Step out onto the front porch and take in the scenic viewsa perfect spot for morning coffee or evening relaxation. Located just a minute from Floral City Park, this home combines rural tranquility with convenient access to nature and community amenities.
Payment Calculator
- Principal & Interest -
- Property Tax $
- Home Insurance $
- HOA Fees $
- Monthly -
Features
Building and Construction
- Covered Spaces: 0.00
- Exterior Features: Deck, Landscaping, Lighting, GravelDriveway, RoomForPool
- Flooring: Carpet, LuxuryVinylPlank
- Living Area: 1838.00
- Roof: Asphalt, Shingle, RidgeVents
Land Information
- Lot Features: Acreage, Cleared, MultipleLots, Rectangular, Sloped, Trees
School Information
- High School: Citrus High
- Middle School: Inverness Middle
- School Elementary: Floral City Elementary
Garage and Parking
- Garage Spaces: 2.00
- Open Parking Spaces: 0.00
- Parking Features: DetachedCarport, Driveway, Detached, Garage, Gravel
Eco-Communities
- Pool Features: None
- Water Source: Well
Utilities
- Carport Spaces: 0.00
- Cooling: CentralAir, Electric
- Heating: Central, Electric
- Road Frontage Type: CountyRoad
- Sewer: SepticTank
Finance and Tax Information
- Home Owners Association Fee: 0.00
- Insurance Expense: 0.00
- Net Operating Income: 0.00
- Other Expense: 0.00
- Pet Deposit: 0.00
- Security Deposit: 0.00
- Tax Year: 2023
- Trash Expense: 0.00
Other Features
- Appliances: Dishwasher, ElectricOven, ElectricRange, Refrigerator, RangeHood, WaterHeater
- Interior Features: BreakfastBar, Bathtub, DualSinks, EatInKitchen, Fireplace, GardenTubRomanTub, MainLevelPrimary, PrimarySuite, OpenFloorplan, Pantry, SolidSurfaceCounters, SeparateShower, TubShower, WalkInClosets, ProgrammableThermostat
- Legal Description: PARCEL 1: A PCL OF LAND LYING IN THE NE1/4 OF SE1/4 SEC 28-20-20 CITRUS CO FL SD PCL COMPRISED OF LOTS 1 2 & 3 OF SURVEY OF THE UNREC SUB FOR JIM SEAVERS PREPARED BY HEINGAR & RAY ENGINEERING ASSOCIATES INC JOB NO. 82.1077 BEING MORE PART DESC AS FOL L: LT 1 COM AT THE SW COR OF THE NE 1/4 OF THE SE 1/4 OF SEC 28 T20S R20E CITRUS CO FL TH N 0D 3M 34S E AL THE W LN OF SD NE 1/4 OF THE SE 1/4 1321.79 FT TO THE NW COR OF SD NE 1/4 OF THE SE 1/4 TH S 89D 42M 17S E AL THE N LN OF SD NE 1/4 OF THE SE 1 /4 849.14 FT TO THE PT OF BEG TH CONT S 89D 42M 17S E AL SD N LN 174.59 FT TO THE WLY ROW LN OF S PARKSIDE AVE 50 FT WD TH S 0D 00M 5S W AL SD WLY ROW LN 125.29 FT TO THE PT OF CURVE OF A CIRCULAR CURVE CONC WLY AND HAV A RAD OF 3836.90 FT TH SLY
- Area Major: 05
- Occupant Type: Vacant
- Parcel Number: 3524592
- Possession: Negotiable
- Style: MobileHome
- The Range: 0.00
- Zoning Code: RURMH
Similar Properties
Nearby Subdivisions
Derby Oaks
Keating Park Add To F.c.
Keatings Devil Neck
Keatings Park Add
Keatings Park Add To Floral Ci
Keatings Shore Acres
Lake Shore
Lake Shore Sub
Not Applicable
Not In Hernando
Not On List
Oak Forest
Old Oaks
Pine Lake
Pleasant Grove Acres
South Hampshire Inc
Tarawood
Tarawood Ph 01
Tarawood Ph 2
Tarawood Ph Three
Tarawood Ph Two
Tarawood Ph Two First Add
Wedgewood Estates
Withlapopka Island
Withlapopka Islands
Zan Mar Village











































































