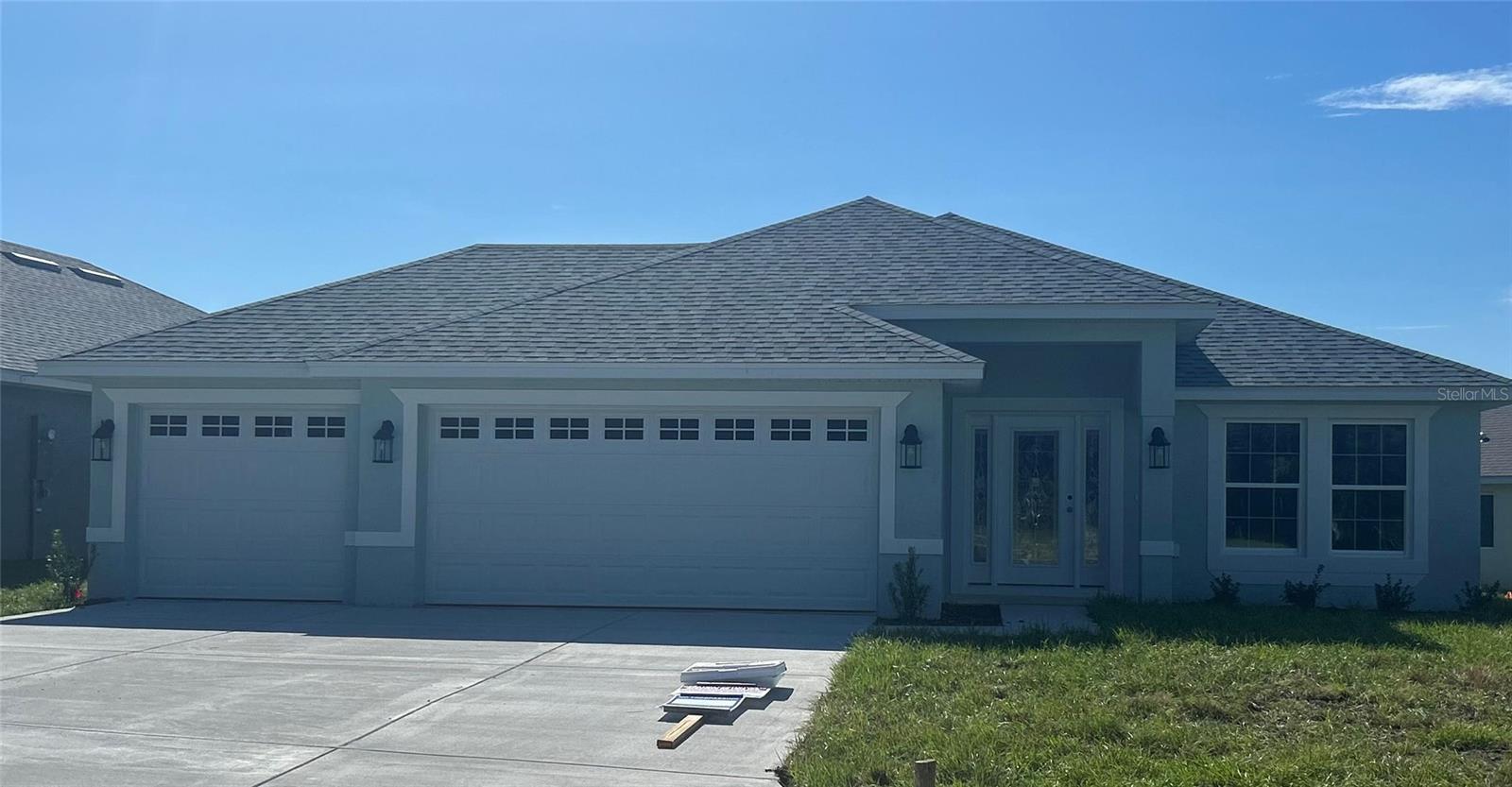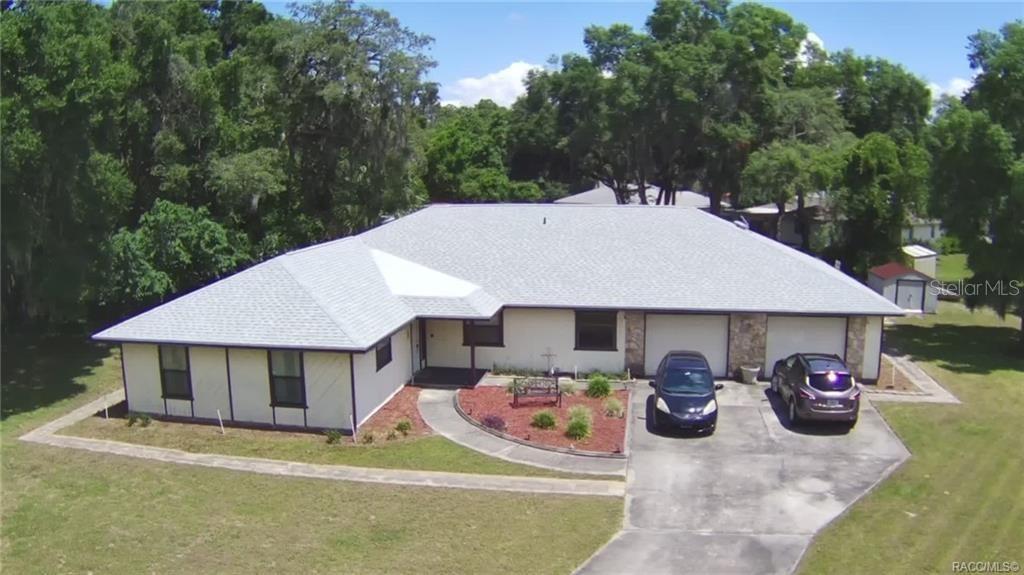Submit an Offer Now!
4039 Byrd Street, Inverness, FL 34453
Property Photos

Priced at Only: $339,000
For more Information Call:
(352) 503-4780
Address: 4039 Byrd Street, Inverness, FL 34453
Property Location and Similar Properties
- MLS#: 840086 ( Residential )
- Street Address: 4039 Byrd Street
- Viewed: 2
- Price: $339,000
- Price sqft: $158
- Waterfront: No
- Year Built: 2007
- Bldg sqft: 2140
- Bedrooms: 3
- Total Baths: 2
- Full Baths: 2
- Garage / Parking Spaces: 6
- Days On Market: 14
- Additional Information
- County: CITRUS
- City: Inverness
- Zipcode: 34453
- Subdivision: Inverness Highlands North
- Elementary School: Hernando Elementary
- Middle School: Inverness Middle
- High School: Citrus High
- Provided by: EXIT Riverside Realty

- DMCA Notice
-
DescriptionThis fantastic home is the complete package great location, curb appeal, floorplan and lovingly maintained. Seller will replace roof with accepted offer. 3 Bedrooms, 2 Baths, 2 Car Attached & 4 Car Detached Garages on 2 Separate Lots. This home offers a split bedroom floorplan, a beautiful kitchen with S.S. appliances and tiled floors throughout the common areas. Super clean, move in ready! The large lanai overlooks a private landscaped backyard sanctuary including a concrete patio, fire pit, She Shed, and fencing for the little ones. The 2 car attached garage is climate control with a mini split HVAC unit offering an additional 450 sq. ft. of flex space. Attention car collectors and hobbyists! The property includes a second driveway and a detached 24x40 metal garage with 100 amp electrical service. The home is located minutes from downtown shops and restaurants. The 47 mile Withlacoochee State Bike Trail is nearby along with the Whispering Pines Park which offers a swimming pool, ballfields, mountain biking trails & more. Call & visit today!
Payment Calculator
- Principal & Interest -
- Property Tax $
- Home Insurance $
- HOA Fees $
- Monthly -
Features
Building and Construction
- Covered Spaces: 0.00
- Exterior Features: SprinklerIrrigation, Landscaping, Lighting, RainGutters, ConcreteDriveway, RoomForPool
- Fencing: ChainLink, Privacy, Vinyl
- Flooring: Carpet, Tile
- Living Area: 1441.00
- Other Structures: Garages, Sheds, Storage, Workshop
- Roof: Asphalt, Shingle, RidgeVents
Land Information
- Lot Features: MultipleLots, Rectangular
School Information
- High School: Citrus High
- Middle School: Inverness Middle
- School Elementary: Hernando Elementary
Garage and Parking
- Garage Spaces: 6.00
- Open Parking Spaces: 0.00
- Parking Features: Attached, Concrete, Driveway, Detached, Garage
Eco-Communities
- Pool Features: None
- Water Source: Well
Utilities
- Carport Spaces: 0.00
- Cooling: CentralAir
- Heating: HeatPump
- Road Frontage Type: CountyRoad
- Sewer: SepticTank
- Utilities: HighSpeedInternetAvailable
Finance and Tax Information
- Home Owners Association Fee: 0.00
- Insurance Expense: 0.00
- Net Operating Income: 0.00
- Other Expense: 0.00
- Pet Deposit: 0.00
- Security Deposit: 0.00
- Tax Year: 2023
- Trash Expense: 0.00
Other Features
- Appliances: Dryer, Dishwasher, ElectricOven, ElectricRange, MicrowaveHoodFan, Microwave, Refrigerator, WaterHeater, Washer
- Interior Features: BreakfastBar, CathedralCeilings, EatInKitchen, LaminateCounters, MainLevelPrimary, PrimarySuite, SplitBedrooms, ShowerOnly, SeparateShower, WalkInClosets, FirstFloorEntry
- Legal Description: Altkey: 3285200 INVERNESS HIGHLANDS UNIT 3 LOTS 147, 148, 149 & 150 BLK 112TITLE IN OR BK 1872 PG 462 Altkey: 3285197 INVERNESS HIGHLANDS UNIT 3 LOTS 143, 144, 145 & 146 BLK112 TITLE IN OR BK 1872 PG 377
- Area Major: 08
- Occupant Type: Owner
- Parcel Number: 3285200
- Possession: Closing
- Style: Contemporary
- The Range: 0.00
- Zoning Code: MDR
Similar Properties
Nearby Subdivisions
Acreage
Avanzini
Azalea Island
Belmont Hills Un 02
Bloomfield Est
Bloomfield Estates
Citrus Est.
Citrus Hills
Citrus Hills - Belmont Hills
Citrus Hills - Cambridge Green
Citrus Hills - Celina Hills
Citrus Hills - Clearview Estat
City Of Inverness
Clearview Estates First Add
Clearview Estates Second Add
Connell Lake Estates
Green Hills
Heron Woods
Highland Trailer Park
Hillcrest Est.
Hiltop
Inverness Acres
Inverness Highlands
Inverness Highlands North
Inverness Highlands U 1-9
Inverness Highlands West
Inverness Village
Inverness Vlg Un 4
Lakato Haven Park
Marina City
Not In Hernando
Not On List
Point Lonesome
Shenandoah
Sportsman Park
The Pines Of Inverness
Villages Of Inverness
Whispering Pines Villas
Windermere
Windermere Ph 03
Withlacoochee River Shores Uni
Wyld Palms



































































