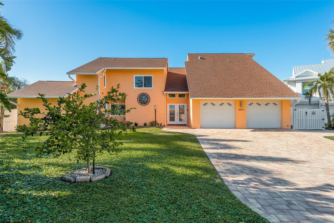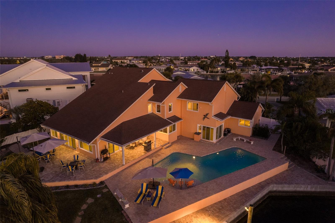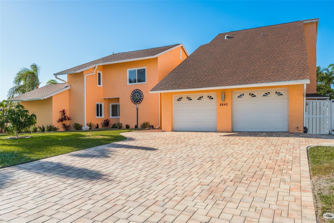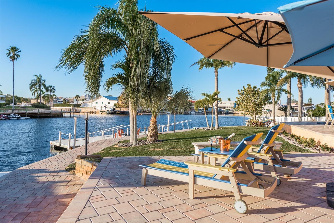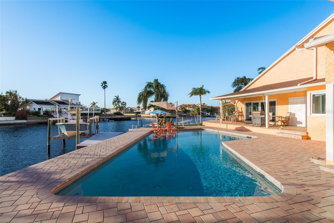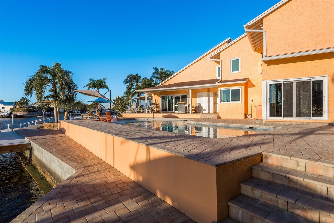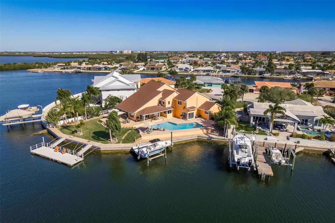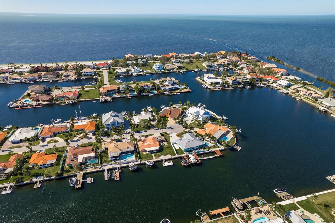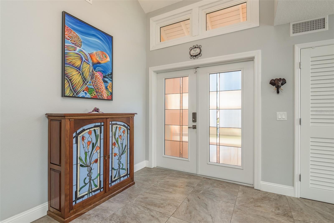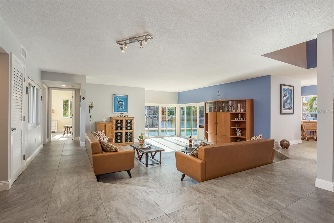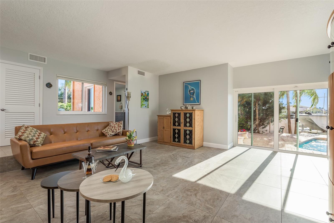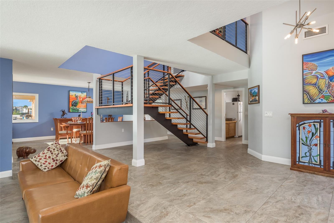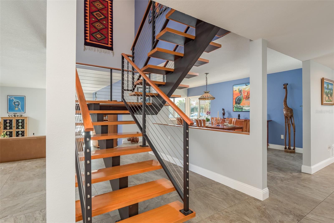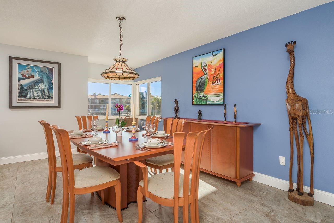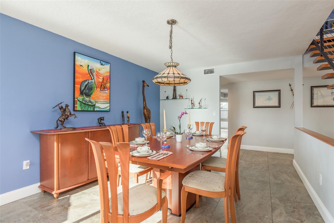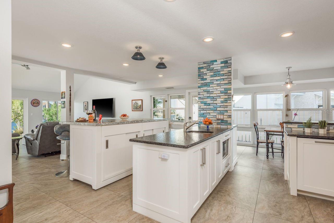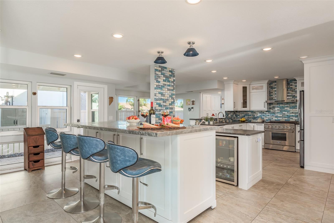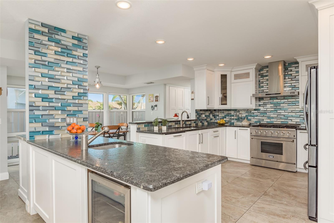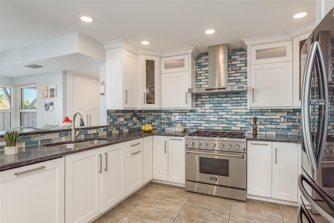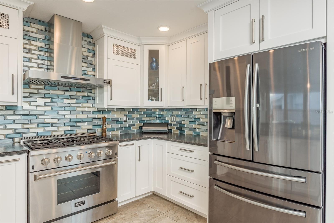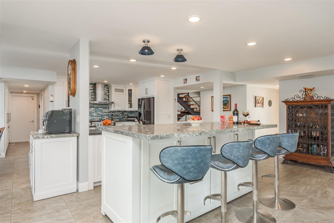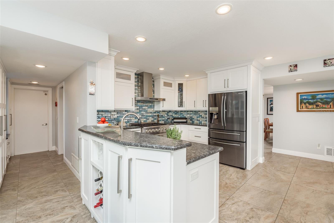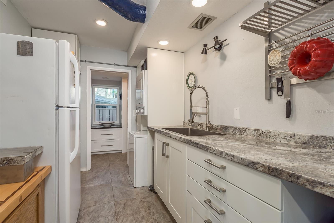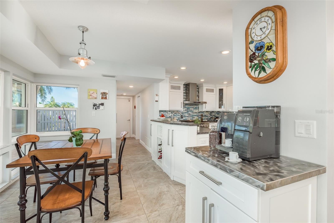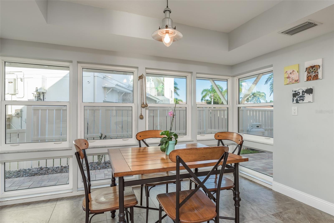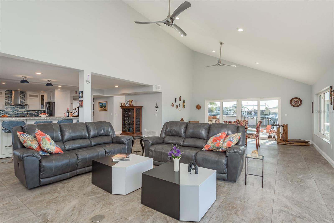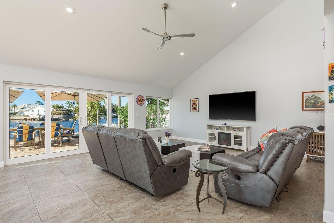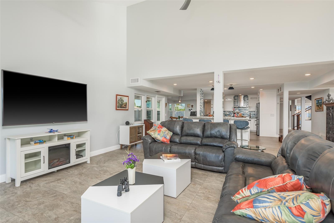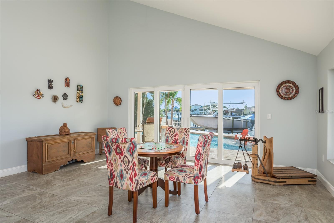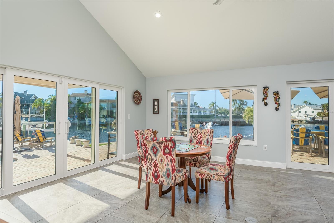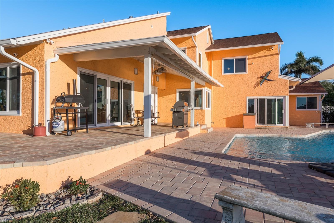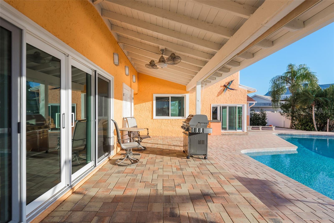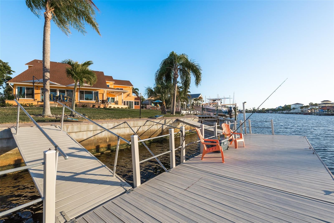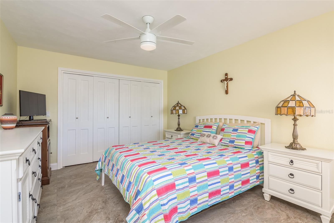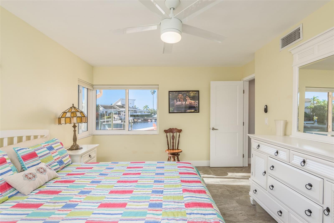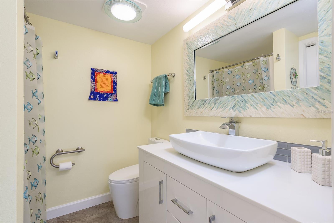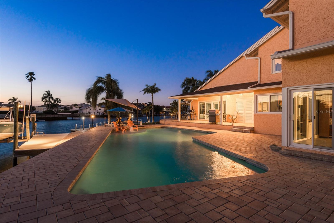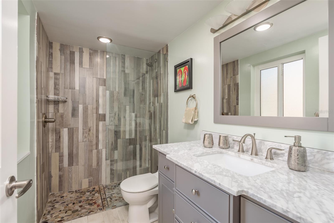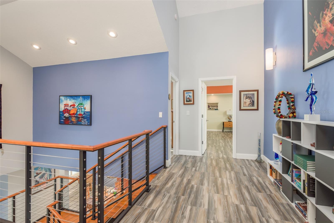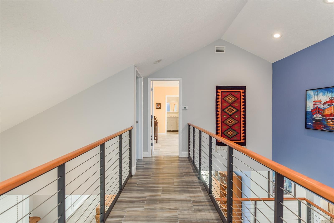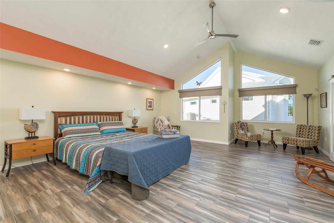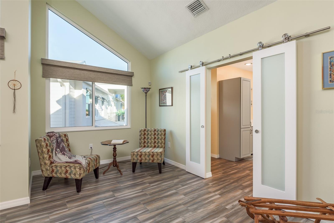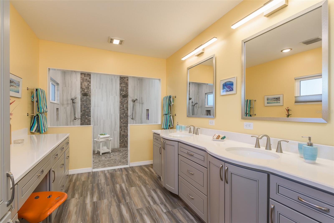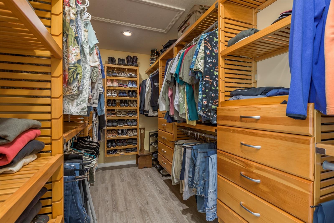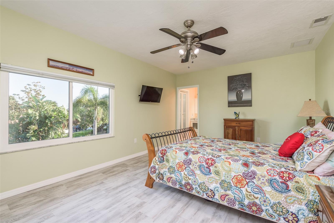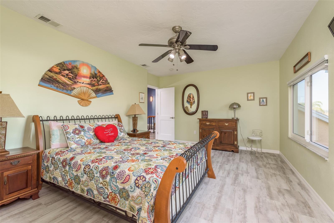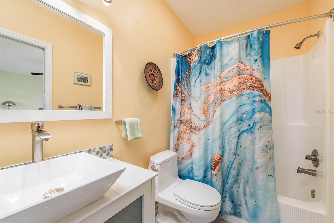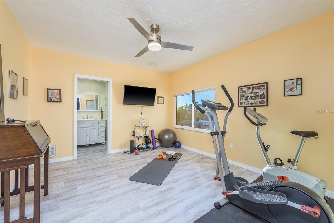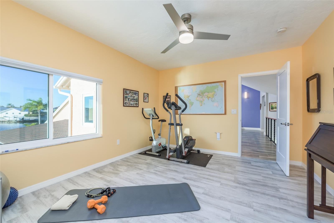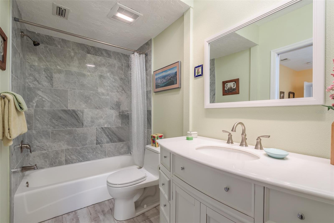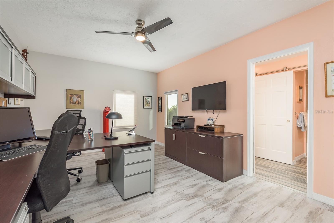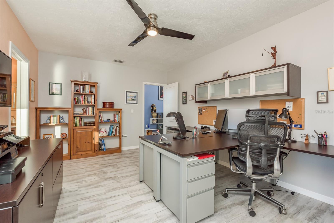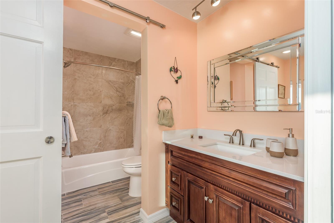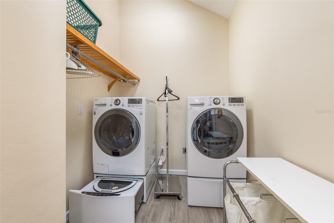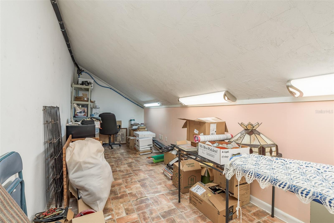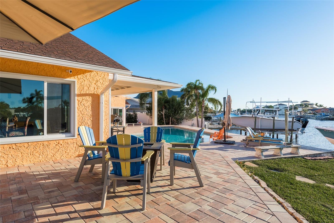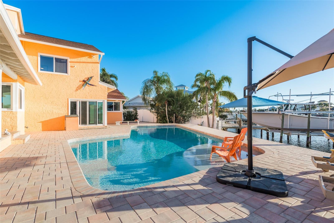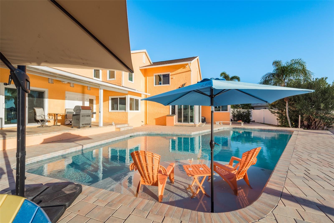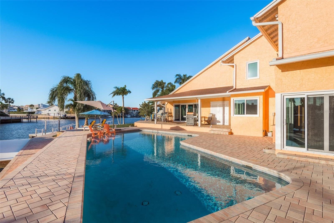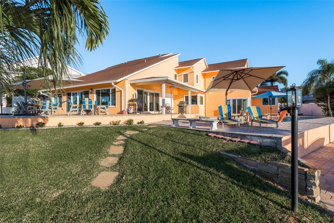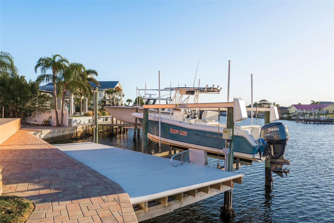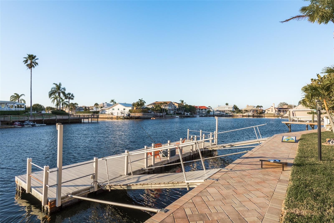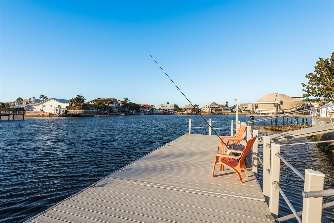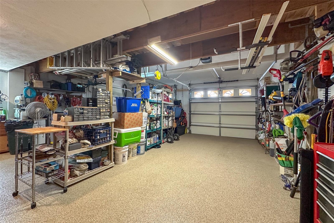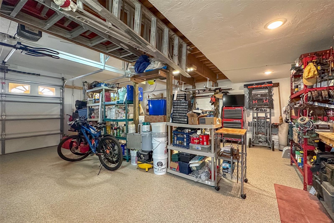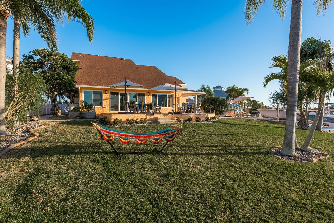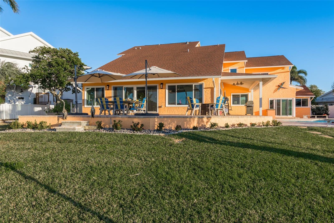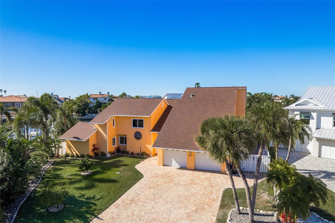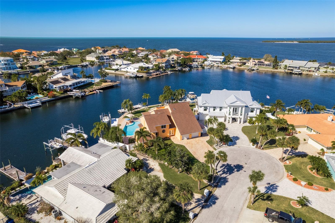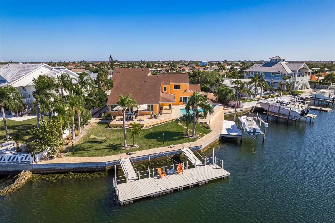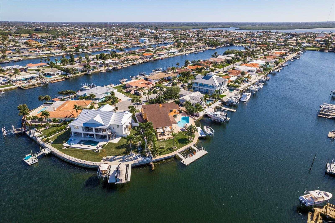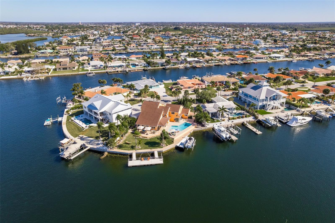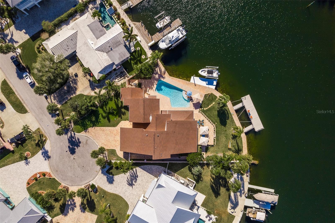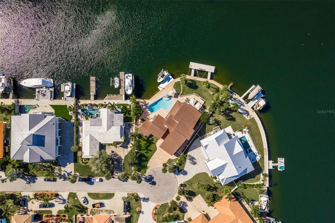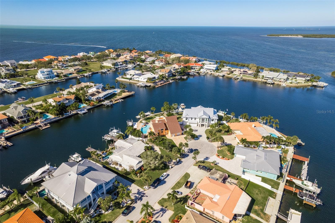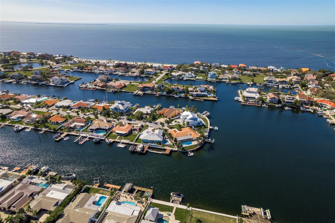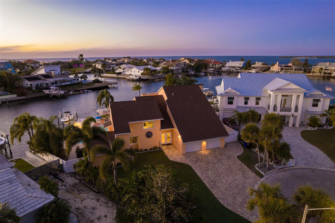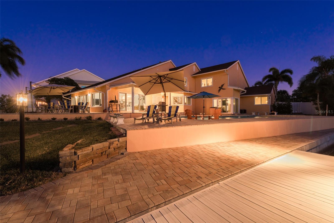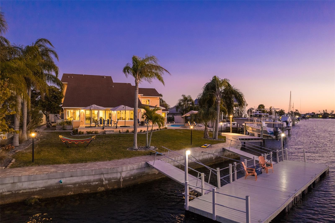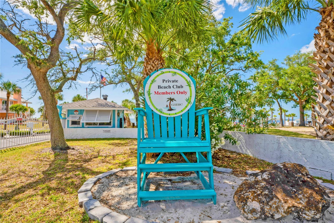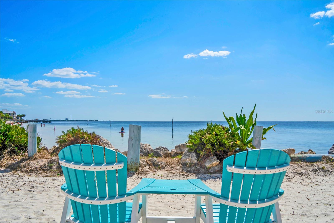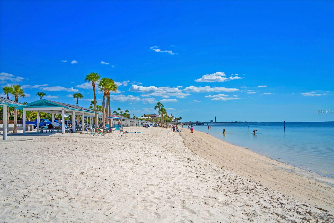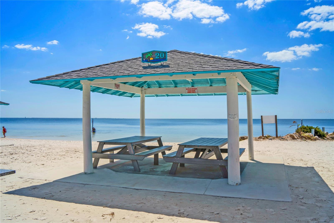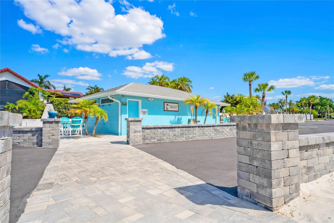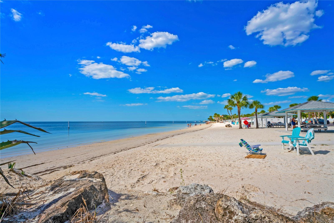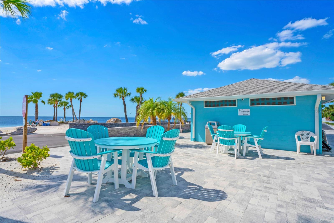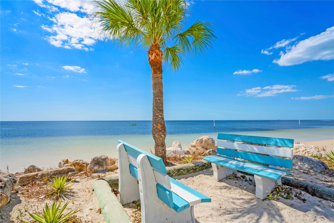Submit an Offer Now!
5541 Windward Way, NEW PORT RICHEY, FL 34652
Property Photos
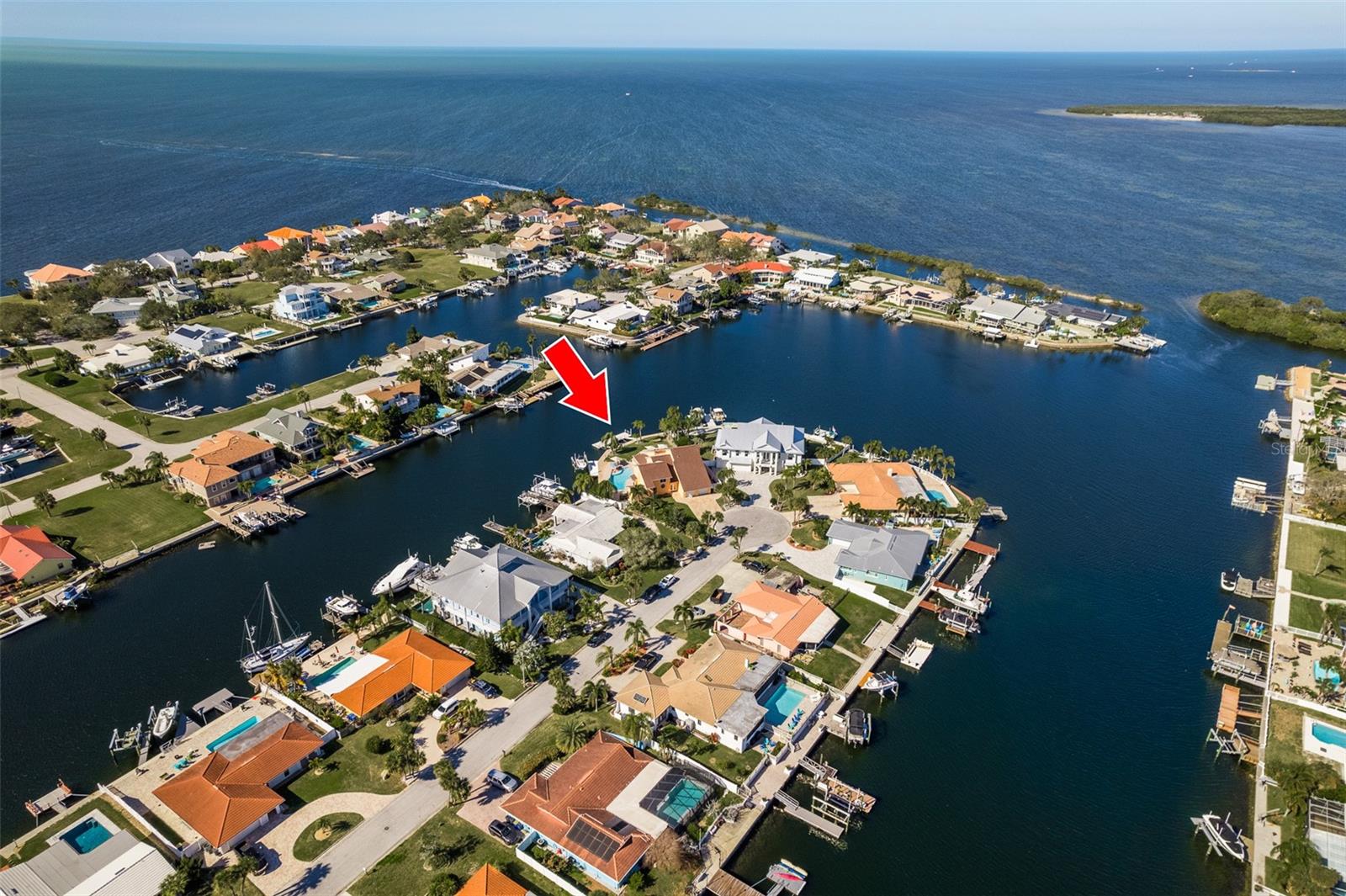
Priced at Only: $1,975,000
For more Information Call:
(352) 279-4408
Address: 5541 Windward Way, NEW PORT RICHEY, FL 34652
Property Location and Similar Properties
- MLS#: W7862576 ( Residential )
- Street Address: 5541 Windward Way
- Viewed: 77
- Price: $1,975,000
- Price sqft: $356
- Waterfront: Yes
- Wateraccess: Yes
- Waterfront Type: Canal - Saltwater
- Year Built: 1973
- Bldg sqft: 5544
- Bedrooms: 5
- Total Baths: 6
- Full Baths: 6
- Garage / Parking Spaces: 2
- Days On Market: 184
- Additional Information
- Geolocation: 28.2396 / -82.7592
- County: PASCO
- City: NEW PORT RICHEY
- Zipcode: 34652
- Subdivision: Flor A Mar
- Elementary School: Mittye P. Locke PO
- Middle School: Gulf Middle PO
- High School: Gulf High PO
- Provided by: KELLER WILLIAMS REALTY- PALM H
- Contact: Judi Pobst
- 727-772-0772
- DMCA Notice
-
DescriptionLocation, Luxury, Lifestyle!! Imagine waking up to dolphins playing your back yard an everyday paradise awaits you, come experience waterfront living at its finest in this exceptional property where every detail has been carefully curated to exceed your expectations. This meticulously renovated residence offers unparalleled space, style and amenities! Welcome home to 5541 Windward Way; located literally around the corner from the open Gulf of Mexico. With 180 plus of seawall on over 1/3 acre, this property is a Boaters Dream! The owners spared no expense to make this premier property new again. This contemporary, European design 5 bedroom, 6 bath, 4587 sq.ft., 2 story pool home features breathtaking views from every room. Open, light & bright and every one of the 5 bedrooms has its own full bathroom; 4 of them are ensuite! Ideally located on a quiet cul de sac, this home is one of a kind. Enter through the double glass doors and prepare to be wowed! On the ground level, you will find a light & bright open floor plan, high ceilings, walls of windows (all updated to today's standards!), a gourmet kitchen including a butlers kitchen/prep room, formal living room, dining room, an expansive great room, one guest bedroom, 2 full bathrooms & more. The kitchen is a chefs dream with custom wood cabinetry, leathered granite counters, upscale appliances including a 6 burner duel fuel Kucht range, a breakfast bar w/prep sink & a portable floating island for extra counterspace & storage. Youll love the double closet pantries & the butlers kitchen area w/farm sink, 2nd refrigerator & a freezer & a lower level washer/dryer! Up the dramatic floating staircase with metal railings and hardwood stairs to find the expansive primary suite, the 4 ensuite guest rooms all with walk in closets. The nearly 500 sq.ft. main suite can accommodate the most generous size furnishings; the ensuite bath features double sink vanity, a makeup counter, an expansive all tile shower with double shower heads & a large walk in closet with built ins. The upper level also features a laundry area with 2 washers and a dryer and a large storage area with garage access via the drop down staircase. Youll stay cool & comfy all year with 4 zones A/C units. Step outside to discover a private pool with a sun shelf, pavered patio deck; wrapping around the pool and the house; perfect for parties! Ample side yard space & a lush grassy area provide privacy & the perfect backdrop for outdoor activities and entertaining, and ample room for pets or kids. The 5 ft. gate to backyard provides room to park a golf cart or jet ski trailer! Landscaping includes a mango, lime & banana tree! The oversized 2 car garage and paved driveway provide plenty of room for parking. On the water, youll find a completely rebuilt footing & heightened Seawall with tie backs and new cap, a 10K boat lift & 40 floating dock make indulging in a day on the water a breeze, as the deep water lot is never tidal dependent! Enjoy fishing, water sports, the white sand beaches just off shore or simply cruising along the scenic coastline at your leisure. Overall, the Windward Way home offers comfortable living spaces, convenient amenities & access to boating activities, making it a perfect choice for those seeking a waterfront lifestyle. A complete list of amenities & upgrades is available on request! Certainly, you must see this luxury Gulf Front home, its like no other. Call today to schedule your own private tour!
Payment Calculator
- Principal & Interest -
- Property Tax $
- Home Insurance $
- HOA Fees $
- Monthly -
For a Fast & FREE Mortgage Pre-Approval Apply Now
Apply Now
 Apply Now
Apply NowFeatures
Building and Construction
- Covered Spaces: 0.00
- Exterior Features: Irrigation System, Lighting, Private Mailbox, Rain Gutters, Sliding Doors, Sprinkler Metered
- Fencing: Vinyl
- Flooring: Ceramic Tile, Luxury Vinyl
- Living Area: 4587.00
- Roof: Shingle
Land Information
- Lot Features: Cul-De-Sac, Flood Insurance Required, FloodZone, In County, Irregular Lot, Level, Street Dead-End, Paved
School Information
- High School: Gulf High-PO
- Middle School: Gulf Middle-PO
- School Elementary: Mittye P. Locke-PO
Garage and Parking
- Garage Spaces: 2.00
- Open Parking Spaces: 0.00
- Parking Features: Driveway, Ground Level, Off Street
Eco-Communities
- Pool Features: Gunite, In Ground
- Water Source: Public
Utilities
- Carport Spaces: 0.00
- Cooling: Central Air, Zoned
- Heating: Central, Electric, Zoned
- Pets Allowed: Cats OK, Dogs OK, Yes
- Sewer: Public Sewer
- Utilities: Cable Connected, Electricity Connected, Phone Available, Public, Sewer Connected, Sprinkler Meter, Street Lights, Water Connected
Amenities
- Association Amenities: Clubhouse, Fence Restrictions, Optional Additional Fees
Finance and Tax Information
- Home Owners Association Fee: 125.00
- Insurance Expense: 0.00
- Net Operating Income: 0.00
- Other Expense: 0.00
- Tax Year: 2023
Other Features
- Appliances: Dishwasher, Dryer, Electric Water Heater, Microwave, Range, Range Hood, Refrigerator, Washer, Water Softener, Wine Refrigerator
- Association Name: Gulf Harbors Civic Association / manager
- Association Phone: 727-848-0596
- Country: US
- Furnished: Unfurnished
- Interior Features: Built-in Features, Cathedral Ceiling(s), Ceiling Fans(s), Eat-in Kitchen, High Ceilings, Kitchen/Family Room Combo, Open Floorplan, PrimaryBedroom Upstairs, Skylight(s), Solid Wood Cabinets, Split Bedroom, Stone Counters, Vaulted Ceiling(s), Walk-In Closet(s)
- Legal Description: FLOR A MAR SECTION 13 G PB 10 PG 62 LOT 16 OR 9521 PG 3119
- Levels: Two
- Area Major: 34652 - New Port Richey
- Occupant Type: Owner
- Parcel Number: 15-26-12-0120-00000-0160
- Possession: Close of Escrow
- View: Water
- Views: 77
- Zoning Code: R4
Nearby Subdivisions
Bayou View
Beacon Hills
Beacon Lakes North Bay Village
Beacon Lakes Northbay Village
Beacon Square
Beacon Woods Golf Country
C E Craft Sub
Citrus Terrace
Colonial Hills
Colonial Manor
Crafts
Dixie Hwy
Edgewater Gardens
Egrets Place Condo
Executive Estates
Flor A Mar
Flor A Mar Rep
Flor A Mar Sec 01a
Flor A Mar Sec 9c Blk 21
Flor A Mar Sec C07 Add 01
Florestate Sub
Grand View Park 01
Grand View Park Estates
Grandview Park Estates
Grandview Park Sub
Green Key Estates
Grove Park
Gulf Harbor Villas Ph 01
Gulf Harbors Flor A Mar
Gulf Harbors Floramar
Gulf Harbors Sea Forest
Gulf Harbors Woodlan
Gulf Harbors Woodlands
Gulf Harbors Woodlands Sec 30d
Harbor Colony At Gulf Landings
High Street Estates
Holiday Garden Estates
Holiday Gardens Estates
Holiday Harbors Condo
Horsey Park Add
Janczlik Sub
Jasmin Acres
Jasmin Point Estates
Jasmin Terrace
Jasmine Heights
Jeriverne Plaza
Kirby Heights
New Port Richey City
Not Applicable
Not In Hernando
Not On List
Orange Grove Park
Oyster Bayou
Palm Lake Terrace
Pecan Grove Estates
Peninsular Paradise
River Heights
Sea Colony At Gulf Landings Ph
Seminole Point
Shamrock Heights
Spring Lake Estates
Sunset Point Add
Sunshine Park
Thomas Meighan Estates
Town Country Villas
Uni Ville Sec 2
Valencia Heights
Vensetta Park
Vermillion Sub
Wedgewood Village Sub



