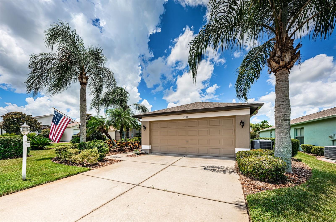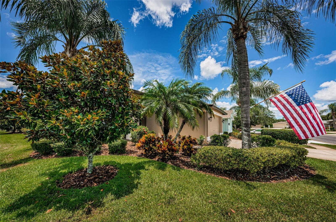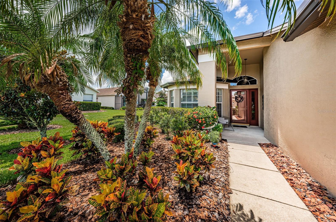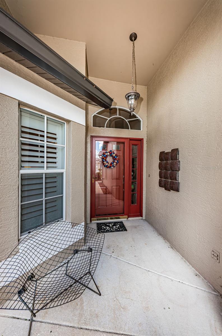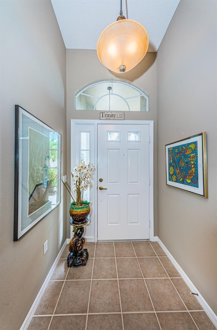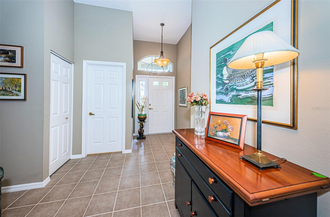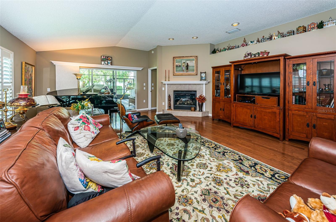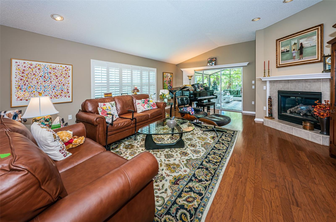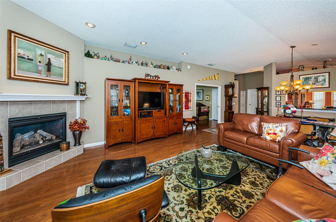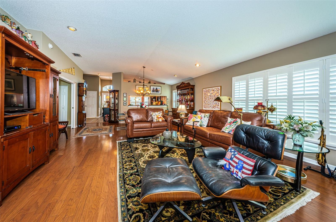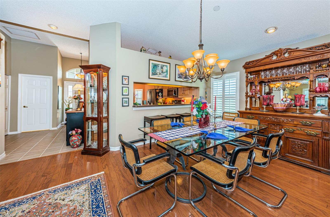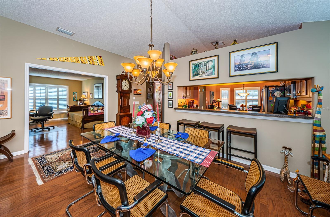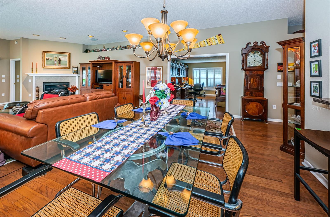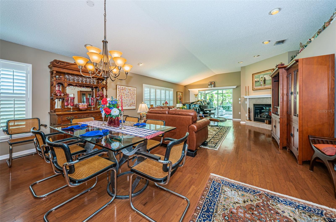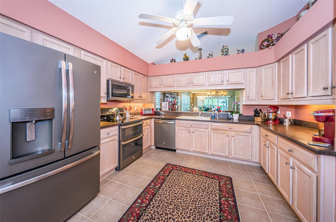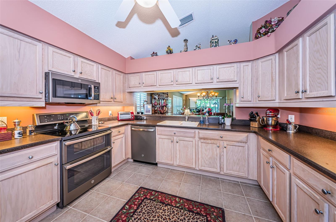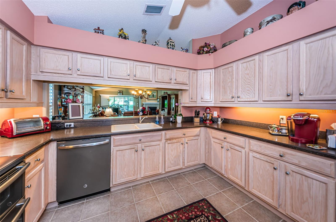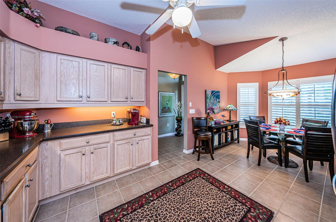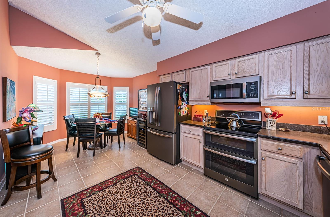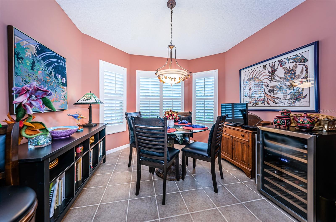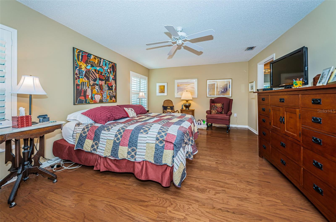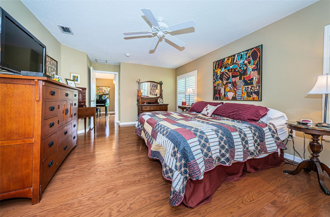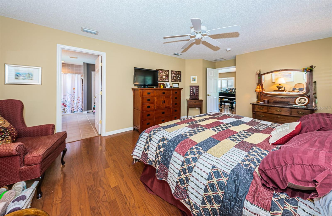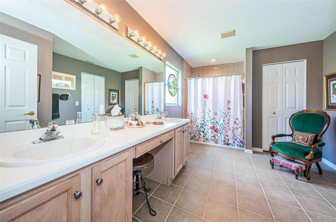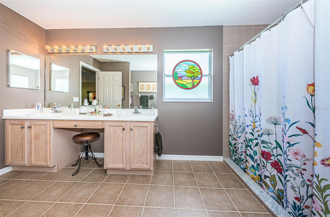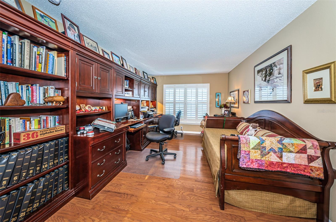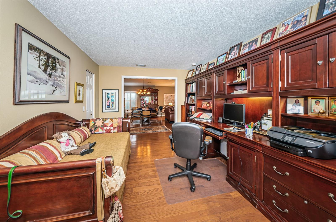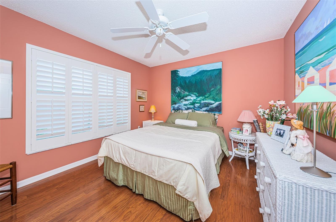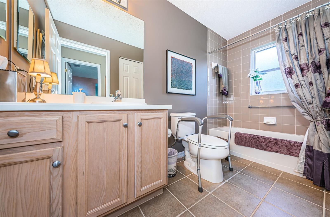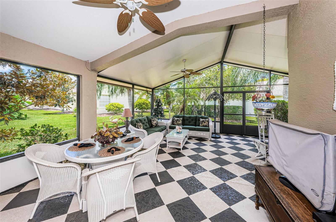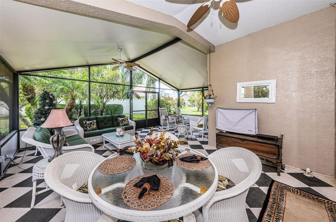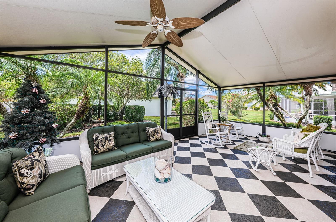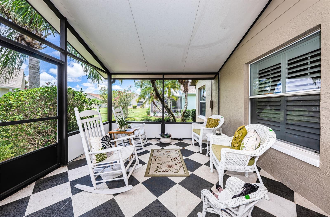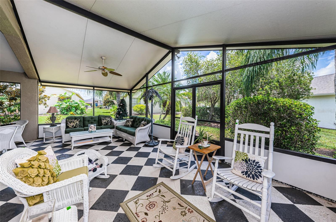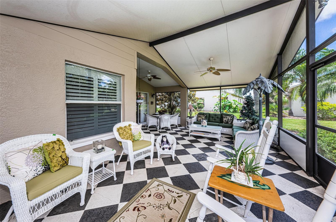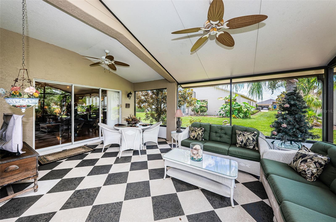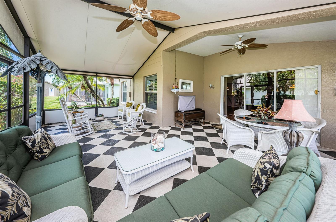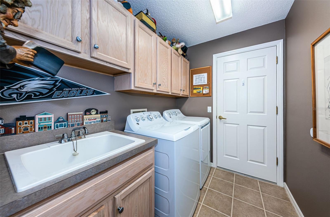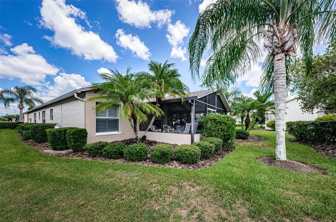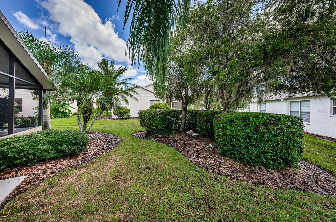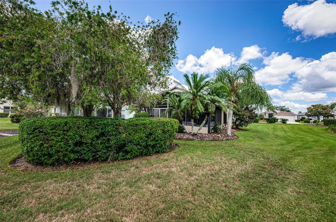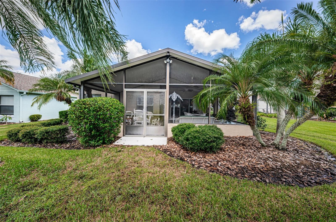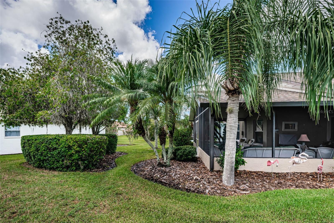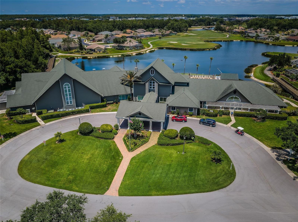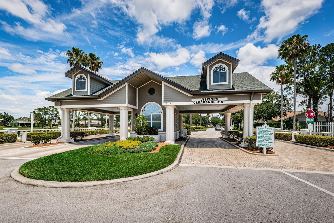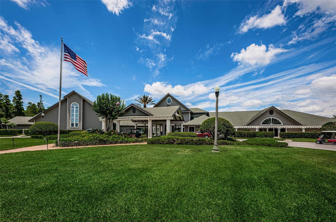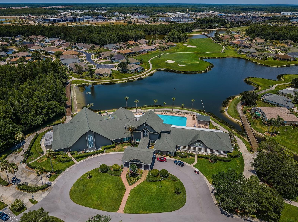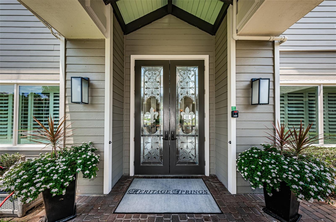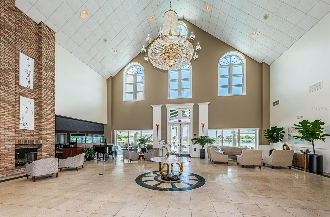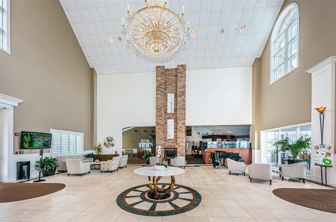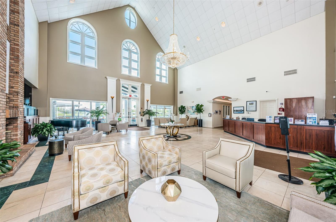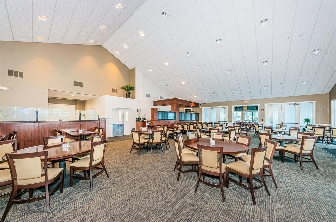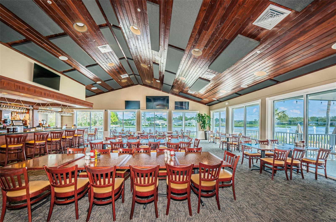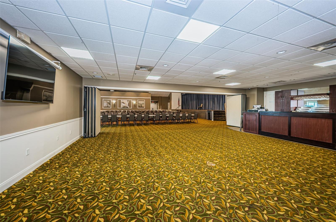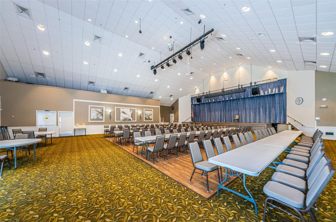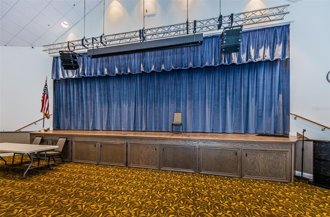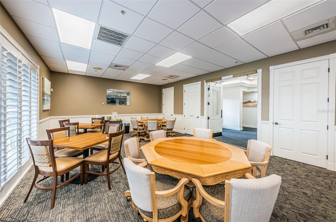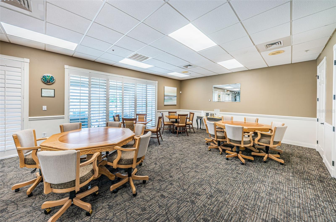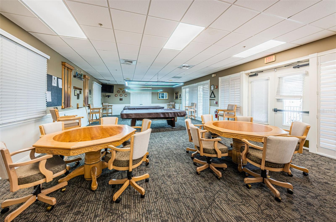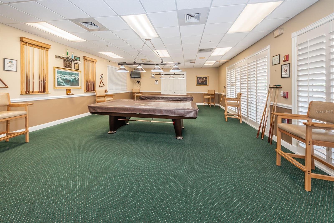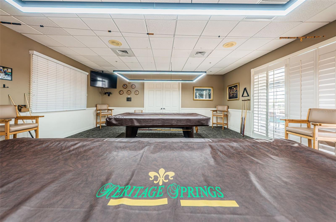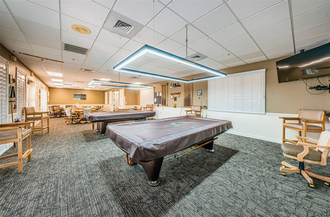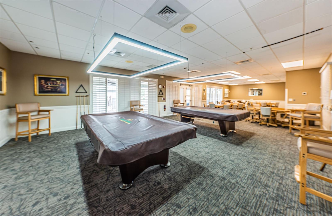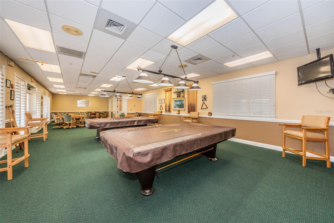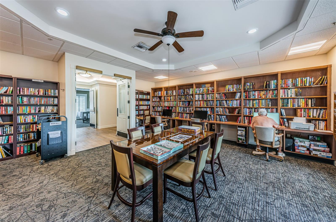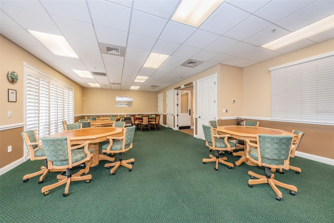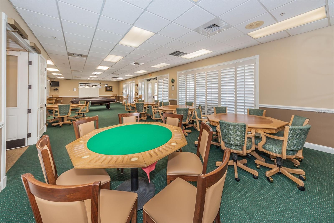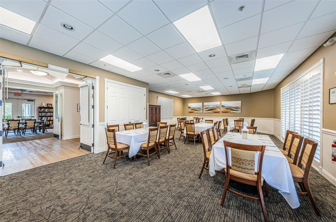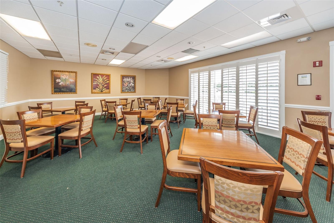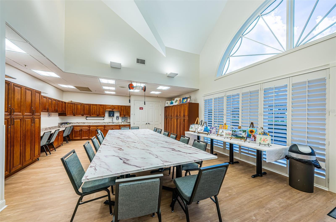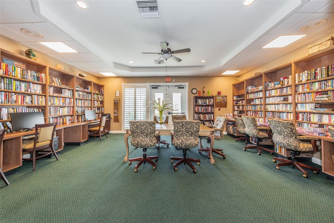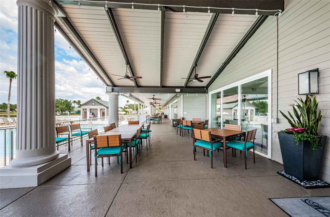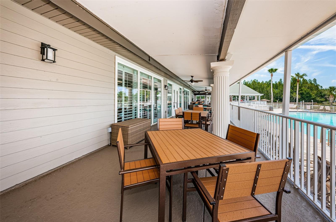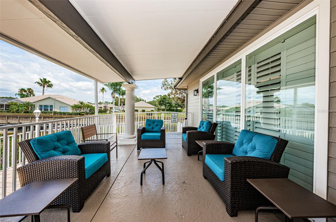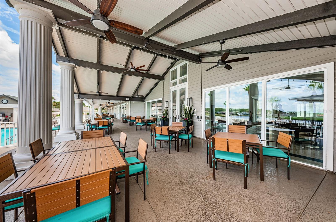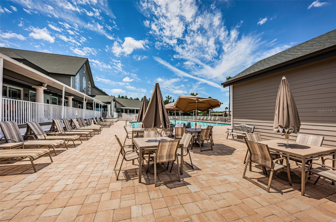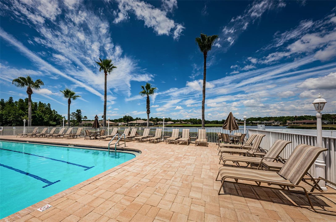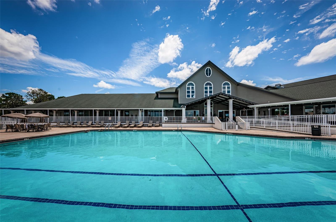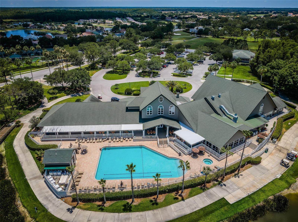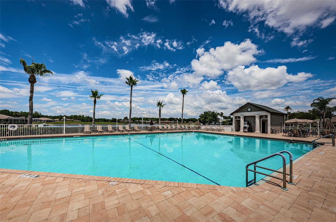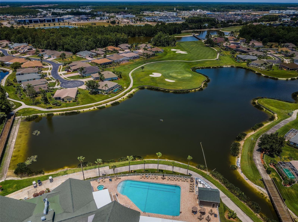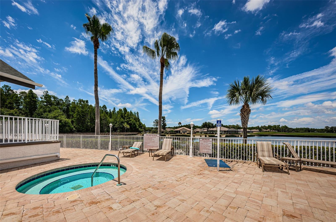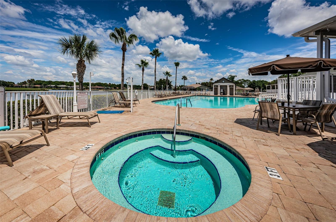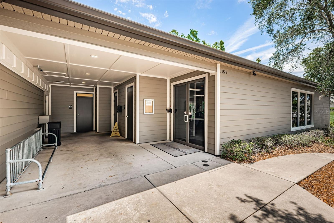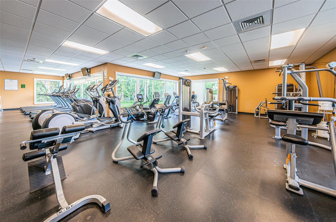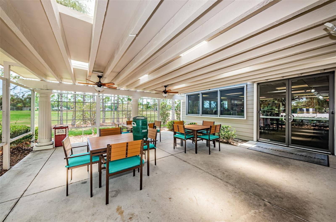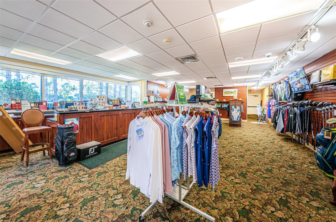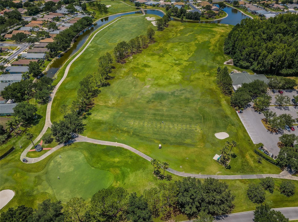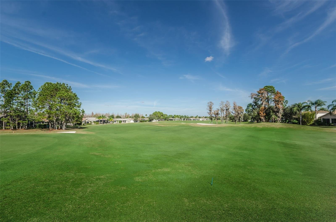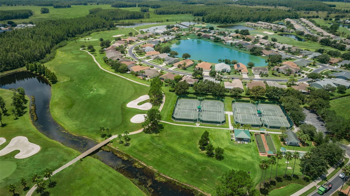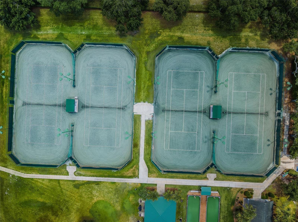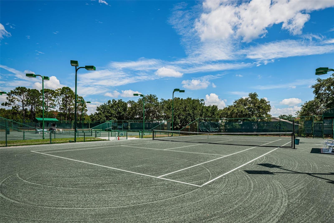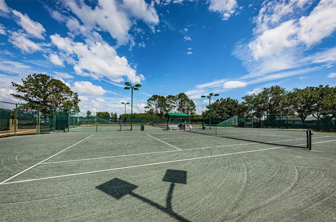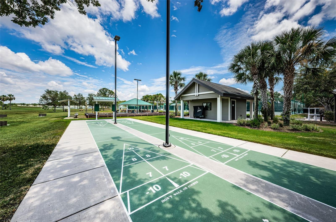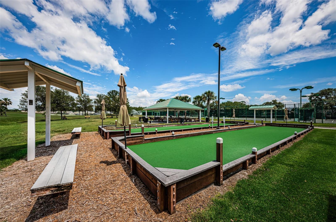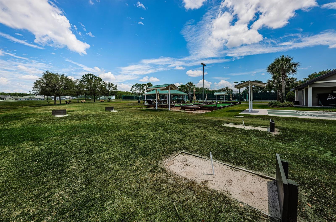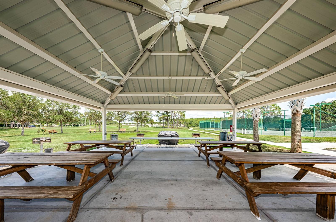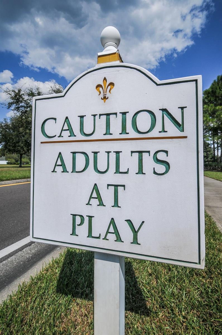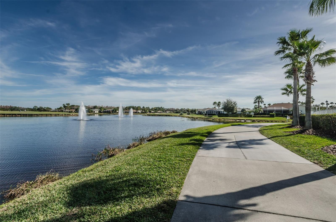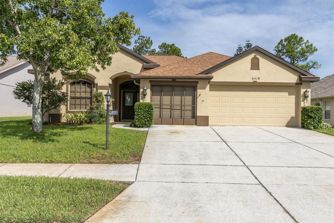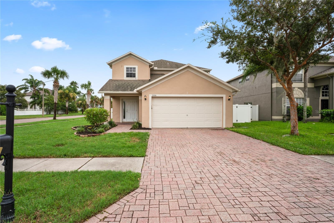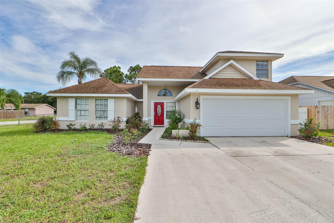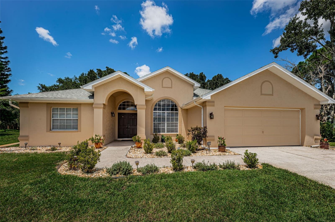Submit an Offer Now!
1736 Westerham Loop, TRINITY, FL 34655
Property Photos
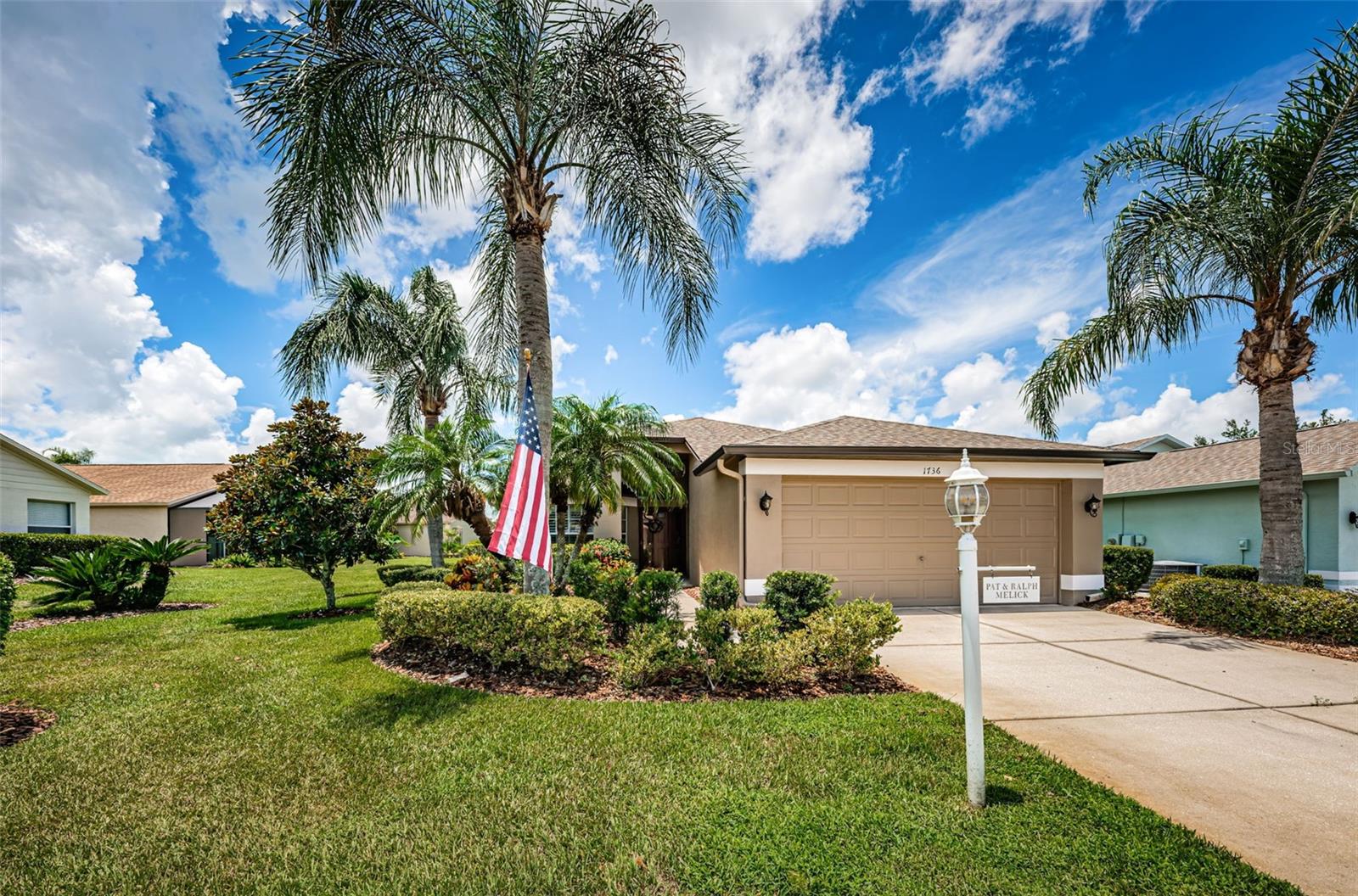
Priced at Only: $414,900
For more Information Call:
(352) 279-4408
Address: 1736 Westerham Loop, TRINITY, FL 34655
Property Location and Similar Properties
- MLS#: W7866167 ( Residential )
- Street Address: 1736 Westerham Loop
- Viewed: 9
- Price: $414,900
- Price sqft: $156
- Waterfront: No
- Year Built: 2003
- Bldg sqft: 2661
- Bedrooms: 3
- Total Baths: 2
- Full Baths: 2
- Garage / Parking Spaces: 2
- Days On Market: 110
- Additional Information
- Geolocation: 28.1836 / -82.6202
- County: PASCO
- City: TRINITY
- Zipcode: 34655
- Subdivision: Heritage Springs Village 18
- Provided by: BHHS FLORIDA PROPERTIES GROUP
- Contact: Alex Stavro
- 727-847-4444
- DMCA Notice
-
DescriptionAbsolutely you can just move right into this 3 bedrooms, 2 full baths, 2 car garage home! As you enter into the foyer you have soaring ceilings, a plant shelf, tile flooring and a closet. The kitchen has wood cabinets w/under cabinet lighting, pullout shelves, solid surface counters, stainless steel appliances, wine refrigerator, breakfast bar and a wonderful breakfast nook area. Entertaining is easy in the living & dining rooms that have wood flooring, recessed lighting, plantation shutters, fireplace w/mantle, plant shelf and slider w/custom vertical drapery. Just off the dining room there are double pocket doors that lead you into the 3rd bedroom that is currently being used as a home office that has wood floors, ceiling fan and walk in closet. The guest bedroom has a ceiling fan, wood floors & plantation shutter. The guest bath has a vanity w/solid surface counter, linen closet and tub w/shower. The primary bedroom has plenty of room for your furniture, a ceiling fan, plantation shutters and wood flooring. The primary bathroom has vanity w/dual sinks, linen closet, walk in shower and a large walk in closet. The laundry room has a utility sink, cabinets, washer & dryer. The garage floor has been sealed and there is a pulldown staircase to attic. The sliders in the living room lead you to a very large extended lanai that you and your guest will enjoy the Florida weather. Newer item are roof 2019 & electric water heater 4 months old. This gated community offers tennis courts, golf course, pavilion w/picnic tables & grills, bocce, shuffleboard, horseshoes, heated pool & spa, club house w/arts & crafts room, library & computer room, card & game room, performing arts center, restaurant & lounge.
Payment Calculator
- Principal & Interest -
- Property Tax $
- Home Insurance $
- HOA Fees $
- Monthly -
Features
Building and Construction
- Covered Spaces: 0.00
- Exterior Features: Rain Gutters, Sliding Doors
- Flooring: Ceramic Tile, Hardwood
- Living Area: 1964.00
- Roof: Shingle
Land Information
- Lot Features: In County
Garage and Parking
- Garage Spaces: 2.00
- Open Parking Spaces: 0.00
- Parking Features: Garage Door Opener
Eco-Communities
- Water Source: Public
Utilities
- Carport Spaces: 0.00
- Cooling: Central Air
- Heating: Central, Electric
- Pets Allowed: Number Limit
- Sewer: Public Sewer
- Utilities: Cable Connected, Public
Amenities
- Association Amenities: Clubhouse, Fence Restrictions, Fitness Center, Gated, Golf Course, Pool, Recreation Facilities, Shuffleboard Court, Spa/Hot Tub, Tennis Court(s)
Finance and Tax Information
- Home Owners Association Fee Includes: Cable TV, Internet, Maintenance Grounds, Trash
- Home Owners Association Fee: 275.00
- Insurance Expense: 0.00
- Net Operating Income: 0.00
- Other Expense: 0.00
- Tax Year: 2023
Other Features
- Appliances: Dishwasher, Disposal, Dryer, Electric Water Heater, Microwave, Range, Refrigerator, Washer, Water Softener, Wine Refrigerator
- Association Name: GM Heritage Springs/community management
- Association Phone: 7273725411
- Country: US
- Interior Features: Cathedral Ceiling(s), Ceiling Fans(s), Eat-in Kitchen, High Ceilings, Living Room/Dining Room Combo, Solid Surface Counters, Solid Wood Cabinets, Walk-In Closet(s)
- Legal Description: HERITAGE SPRINGS VILLAGE 18 UNIT 2 PB 45 PG 014 LOT 47 OR 5426 PG 1183
- Levels: One
- Area Major: 34655 - New Port Richey/Seven Springs/Trinity
- Occupant Type: Vacant
- Parcel Number: 17-26-32-0260-00000-0470
- Style: Florida
- Zoning Code: MPUD
Similar Properties
Nearby Subdivisions
Champions Club
Florencia At Champions Club
Fox Wood Ph 01
Fox Wood Ph 02
Fox Wood Ph 04
Fox Wood Ph 05
Fox Wood Ph 06
Fox Wood Ph 5
Heritage Spgs Village 04
Heritage Spgs Village 07
Heritage Spgs Village 08
Heritage Spgs Village 10
Heritage Spgs Village 14
Heritage Spgs Village 23
Heritage Springs
Heritage Springs Village
Heritage Springs Village 07
Heritage Springs Village 08
Heritage Springs Village 18
Heritage Springs Village 22
Mirasol At Champions Club
Thousand Oaks East Ph 02 03
Thousand Oaks East Ph 04
Thousand Oaks Ph 02 03 04 05
Trinity East Rep
Trinity Oaks
Trinity Oaks Increment M North
Trinity Oaks Increment M South
Trinity Oaks South
Trinity Preserve Ph 1
Trinity West
Villages At Fox Hollow West
Villages Of Trinity Lakes
Villagesfox Hollow West
Woodlandslongleaf



