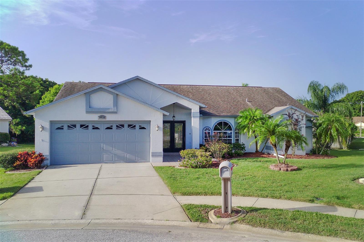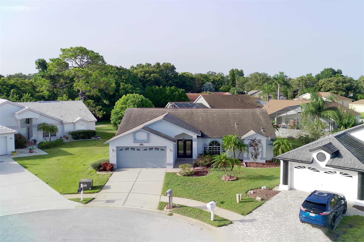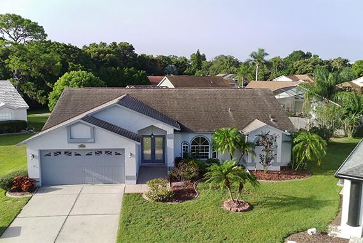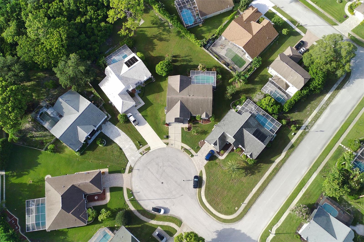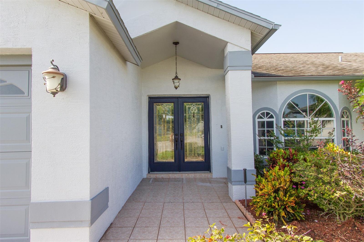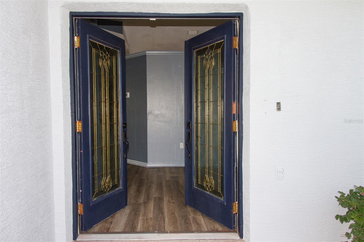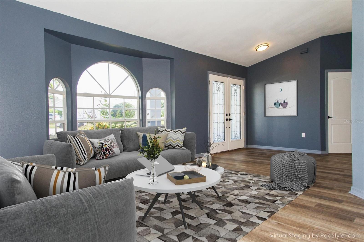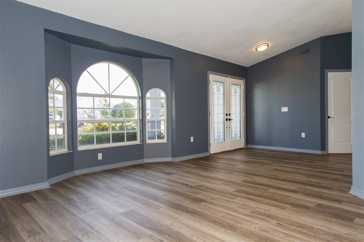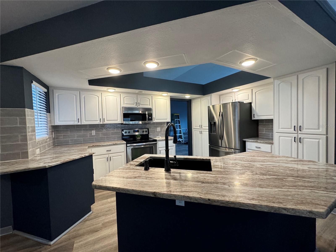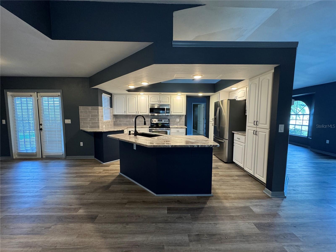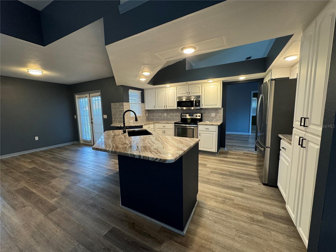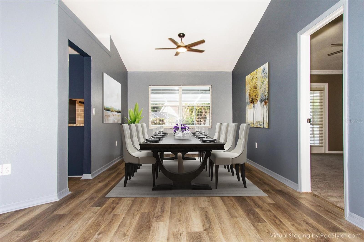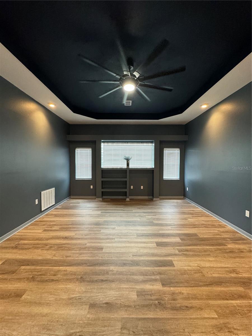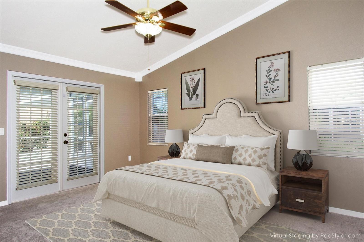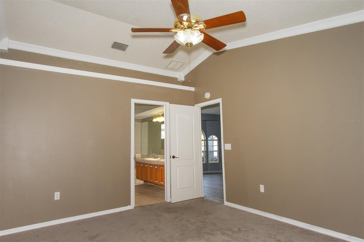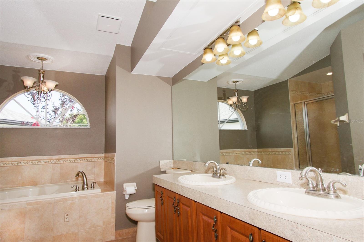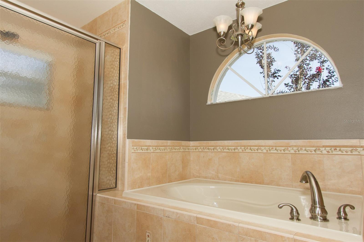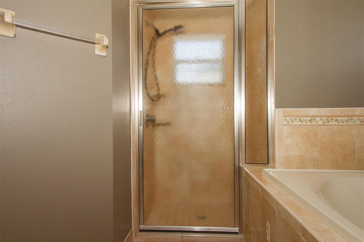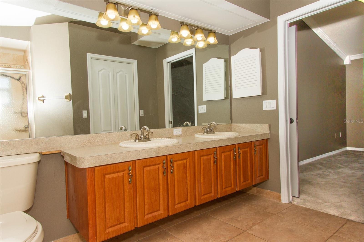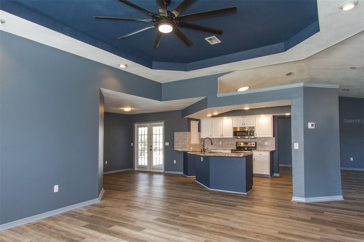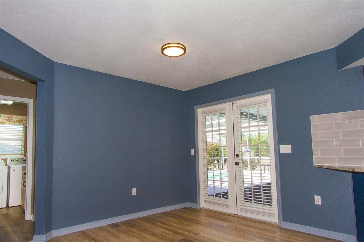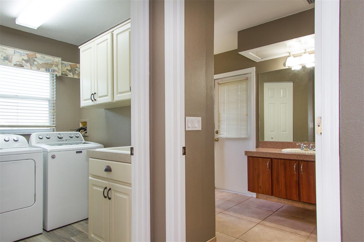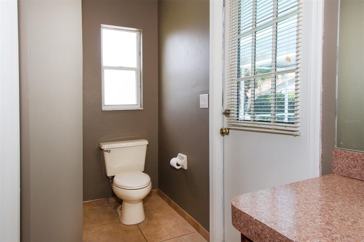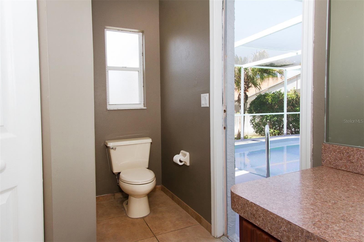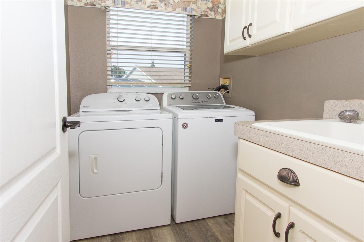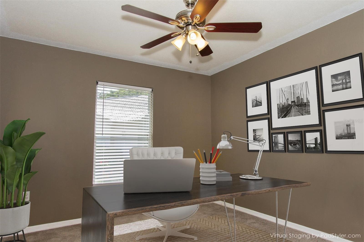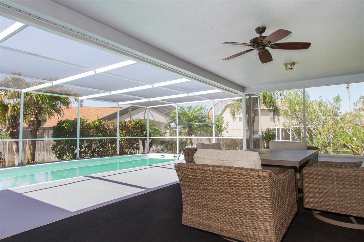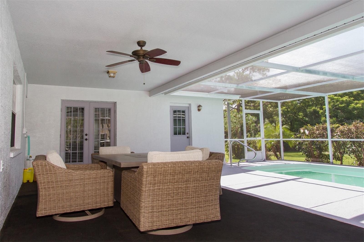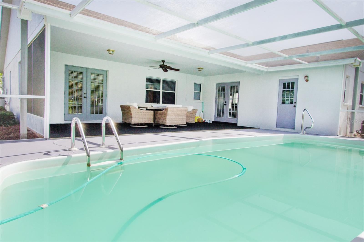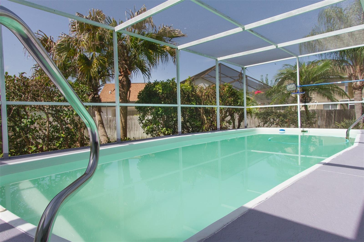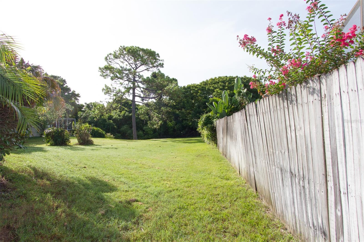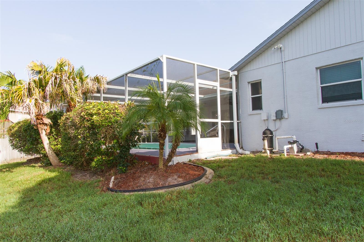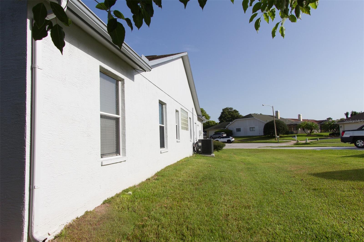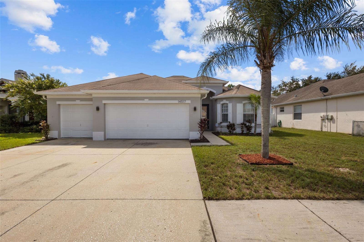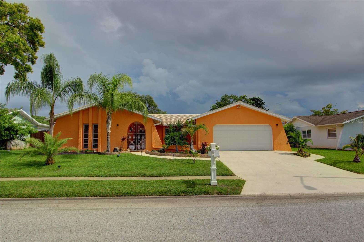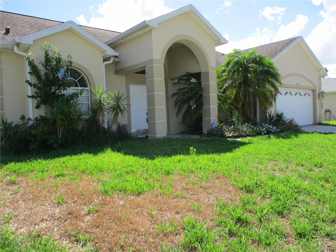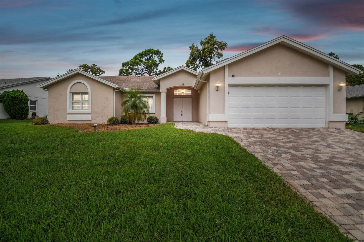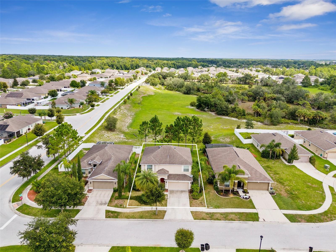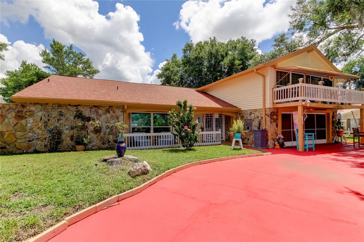Submit an Offer Now!
13635 Muffin Court, HUDSON, FL 34667
Property Photos
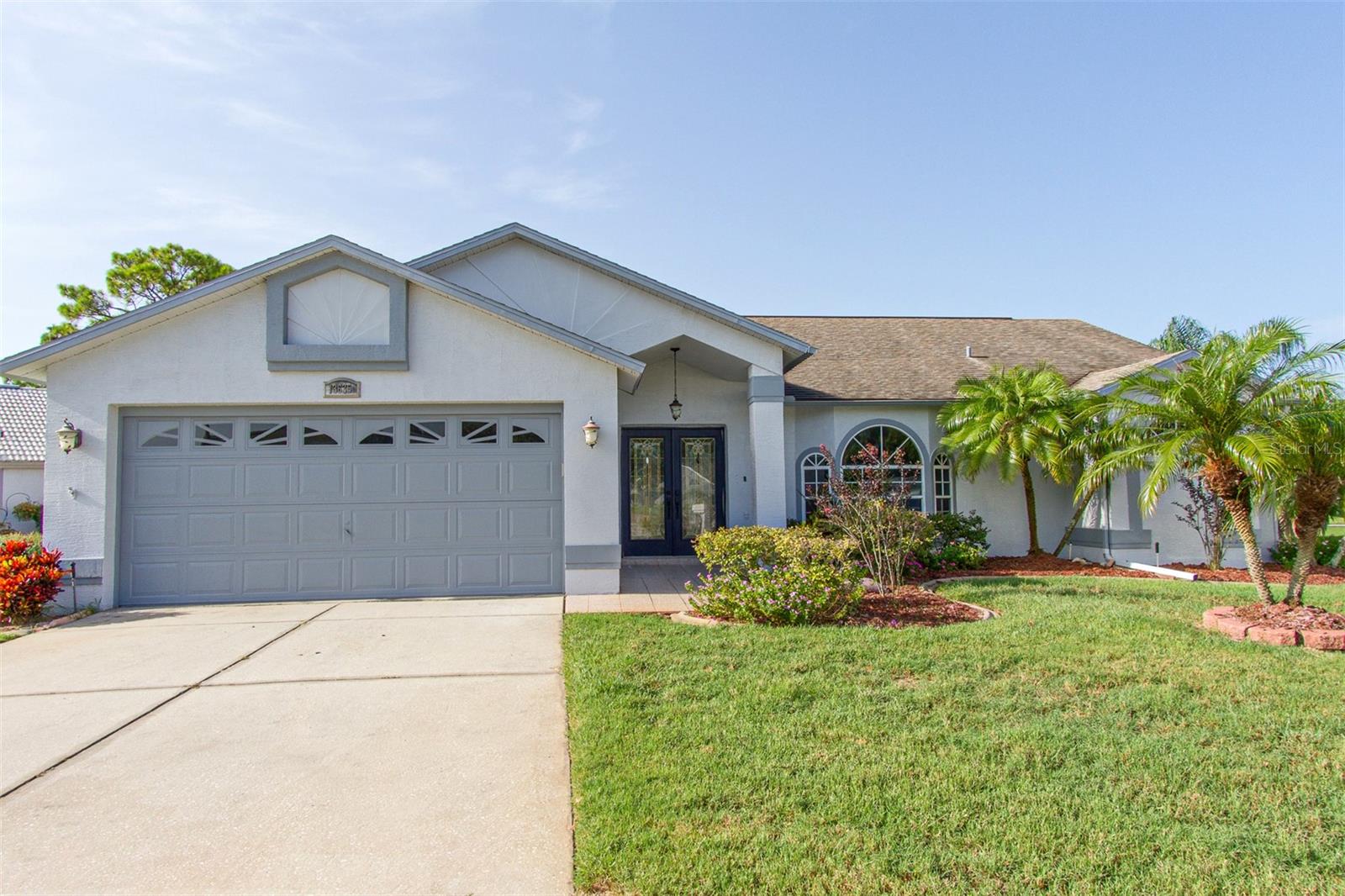
Priced at Only: $409,000
For more Information Call:
(352) 279-4408
Address: 13635 Muffin Court, HUDSON, FL 34667
Property Location and Similar Properties
- MLS#: W7866924 ( Residential )
- Street Address: 13635 Muffin Court
- Viewed: 20
- Price: $409,000
- Price sqft: $151
- Waterfront: No
- Year Built: 1994
- Bldg sqft: 2702
- Bedrooms: 3
- Total Baths: 2
- Full Baths: 2
- Garage / Parking Spaces: 2
- Days On Market: 148
- Additional Information
- Geolocation: 28.3556 / -82.6799
- County: PASCO
- City: HUDSON
- Zipcode: 34667
- Subdivision: Millwood Village
- Elementary School: Hudson Primary Academy (K 3)
- Middle School: Hudson Academy ( 4 8)
- High School: Fivay High PO
- Provided by: FUTURE HOME REALTY
- Contact: Angela McAndrews
- 800-921-1330

- DMCA Notice
-
DescriptionStunning 3 Bed, 2 Bath Pool Home in Millwood Village of Hudson Welcome to your dream home in the serene Millwood Village of Hudson! This beautifully updated 3 bedroom, 2 bathroom pool home offers a perfect blend of modern upgrades and comfortable living. Nestled in a quiet cul de sac on a large, private lot, this property is a rare find. Key Features: **New Upgrades:** Enjoy peace of mind with a brand new AC unit (2023), new luxury vinyl flooring throughout, and fresh exterior and interior paint. The addition of elegant crown molding adds a touch of sophistication. **Split Floor Plan:** The smartly designed split floor plan provides privacy and convenience, making it ideal for families or guests. **Pool and Patio:** Dive into relaxation in the caged pool area, complete with a covered patio space perfect for entertaining. Whether you're hosting a summer barbecue or enjoying a quiet evening, this space is your private oasis. **Cul de Sac Location:** Located in a peaceful cul de sac, this home offers a safe and quiet environment with minimal traffic. **Low HOA Fees:** Benefit from low HOA fees that include trash pick up, making living here not only enjoyable but also affordable. Owner has already had 4 point inspection completed for your convenience and the home comes with a 2 year ULTIMATE home warranty for added peace of mind. Don't miss out on this incredible opportunity to own a beautifully updated home in Millwood Village. Schedule a showing today and experience the perfect blend of comfort, style, and convenience!
Payment Calculator
- Principal & Interest -
- Property Tax $
- Home Insurance $
- HOA Fees $
- Monthly -
Features
Building and Construction
- Covered Spaces: 0.00
- Exterior Features: Irrigation System
- Flooring: Ceramic Tile, Luxury Vinyl
- Living Area: 1916.00
- Roof: Shingle
Land Information
- Lot Features: Cul-De-Sac
School Information
- High School: Fivay High-PO
- Middle School: Hudson Academy ( 4-8)
- School Elementary: Hudson Primary Academy (K-3)
Garage and Parking
- Garage Spaces: 2.00
- Open Parking Spaces: 0.00
Eco-Communities
- Pool Features: Auto Cleaner, Fiberglass, In Ground, Screen Enclosure
- Water Source: Public
Utilities
- Carport Spaces: 0.00
- Cooling: Central Air
- Heating: Electric
- Pets Allowed: Cats OK, Dogs OK
- Sewer: Public Sewer
- Utilities: BB/HS Internet Available, Cable Available, Electricity Connected, Public, Water Connected
Amenities
- Association Amenities: Clubhouse, Pool
Finance and Tax Information
- Home Owners Association Fee Includes: Pool, Escrow Reserves Fund, Recreational Facilities, Trash
- Home Owners Association Fee: 100.00
- Insurance Expense: 0.00
- Net Operating Income: 0.00
- Other Expense: 0.00
- Tax Year: 2023
Other Features
- Appliances: Dishwasher, Dryer, Electric Water Heater, Microwave, Range, Refrigerator, Washer, Water Filtration System
- Association Name: COASTAL HOA MANAGEMENT
- Association Phone: 727-859-9734
- Country: US
- Furnished: Unfurnished
- Interior Features: Cathedral Ceiling(s), Ceiling Fans(s), Crown Molding, Eat-in Kitchen, High Ceilings, Kitchen/Family Room Combo, Open Floorplan, Primary Bedroom Main Floor, Tray Ceiling(s), Vaulted Ceiling(s), Walk-In Closet(s)
- Legal Description: MILLWOOD VILLAGE PB 26 PGS 86-90 LOT 49 BLOCK 2
- Levels: One
- Area Major: 34667 - Hudson/Bayonet Point/Port Richey
- Occupant Type: Vacant
- Parcel Number: 35-24-16-0120-00200-0490
- Possession: Close of Escrow
- Views: 20
- Zoning Code: MPUD
Similar Properties
Nearby Subdivisions
Aripeka
Arlington Woods Ph 01a
Arlington Woods Ph 01b
Autumn Oaks
Barrington Woods
Barrington Woods Ph 02
Beacon Woods East Clayton Vill
Beacon Woods East Sandpiper
Beacon Woods East Villages
Beacon Woods Fairview Village
Beacon Woods Golf Club Village
Beacon Woods Greenside Village
Beacon Woods Greenwood Village
Beacon Woods Smokehouse
Beacon Woods Village
Beacon Woods Village 11b Add 2
Beacon Woods Village 6
Beacon Woods Village Golf Club
Bella Terra
Berkley Village
Berkley Woods
Bolton Heights West
Briar Oaks Village 01
Briar Oaks Village 1
Briar Oaks Village 2
Briarwoods
Cape Cay
Clayton Village Ph 01
Country Club Est Unit 1
Country Club Estates
Driftwood Isles
Fairway Oaks
Garden Terrace Acres
Golf Mediterranean Villas
Goodings Add
Gulf Coast Acres
Gulf Coast Acres Add
Gulf Coast Acres Sub
Gulf Shores
Gulf Shores 1st Add
Gulf Side Acres
Gulf Side Estates
Gulfside Terrace
Heritage Pines Village
Heritage Pines Village 02 Rep
Heritage Pines Village 04
Heritage Pines Village 05
Heritage Pines Village 06
Heritage Pines Village 10
Heritage Pines Village 12
Heritage Pines Village 13
Heritage Pines Village 14
Heritage Pines Village 19
Heritage Pines Village 20
Heritage Pines Village 21 25
Heritage Pines Village 29
Heritage Pines Village 30
Heritage Pines Village 31
Highland Estates
Highland Hills
Highland Ridge
Highlands Ph 01
Highlands Ph 2
Hudson Beach Estates
Hudson Grove Estates
Indian Oaks Hills
Iuka
Kolb Haven
Lakeside Woodlands
Leisure Beach
Long Lake Ests
Millwood Village
Not Applicable
Not In Hernando
Not On List
Pleasure Isles
Pleasure Isles 1st Add
Preserve At Sea Pines
Rainbow Oaks
Ranchette Estates
Ravenswood Village
Sea Pines
Sea Pines Sub
Sea Ranch On Gulf
Sea Ranch On The Gulf
Summer Chase
Sunset Estates
Sunset Island
Taylor Terrace
The Estates
The Estates Of Beacon Woods
The Preserve At Sea Pines
Vista Del Mar
Viva Villas
Viva Villas 1st Add
Waterway Shores
Windsor Mill
Woodbine Village In Beacon Woo
Woodward Village



