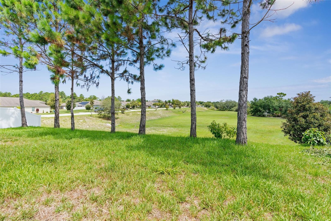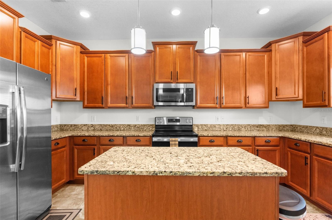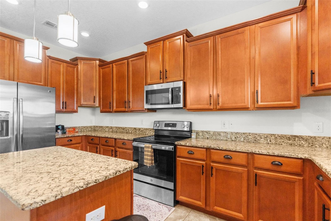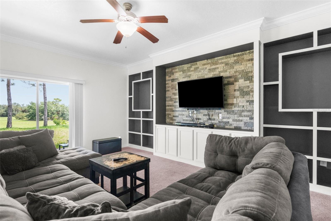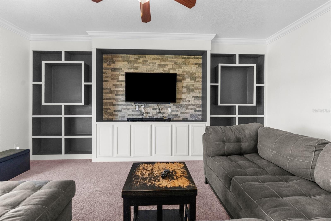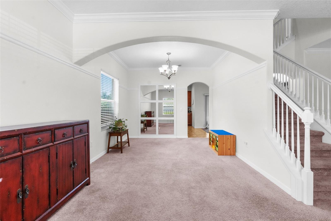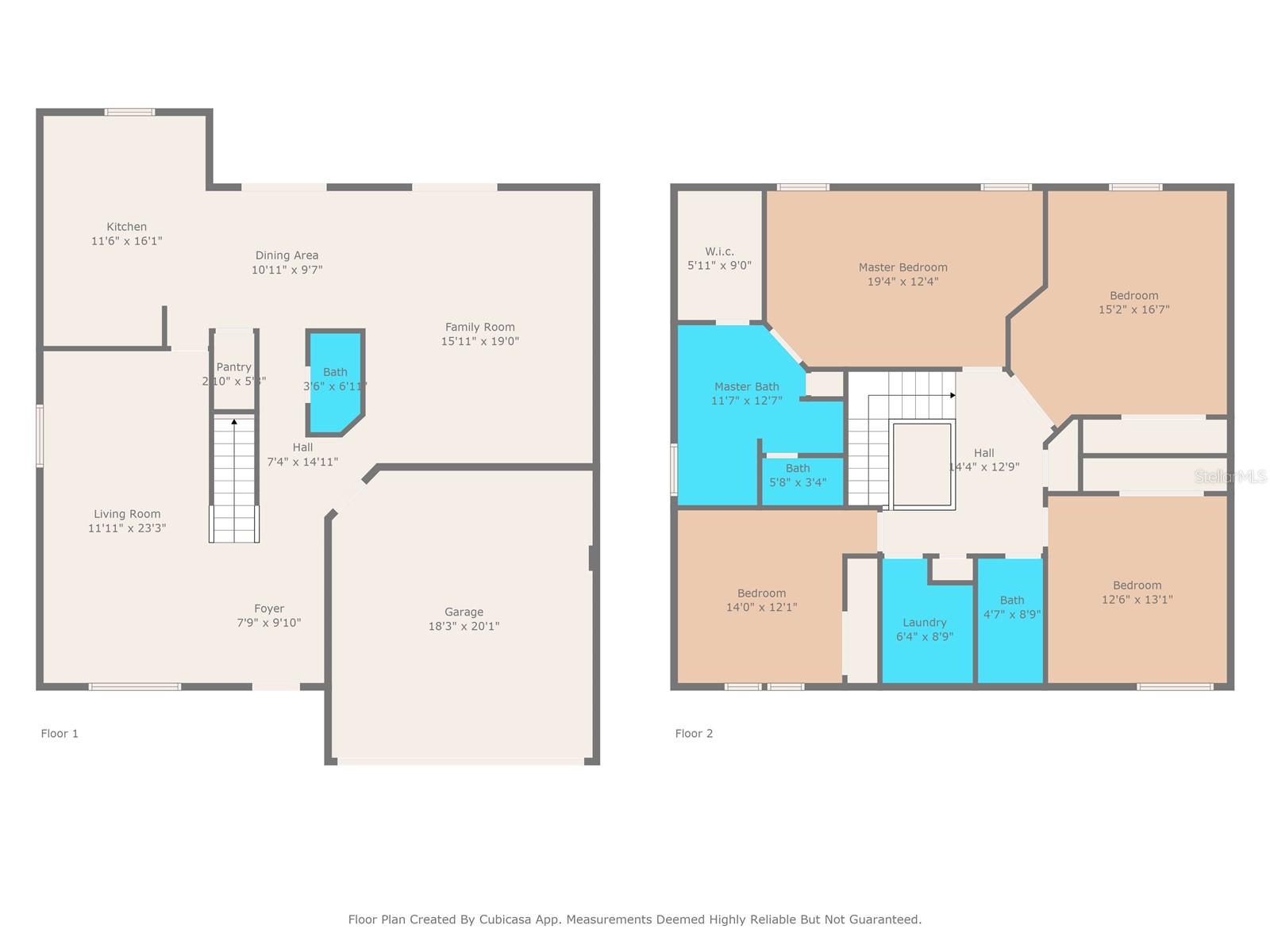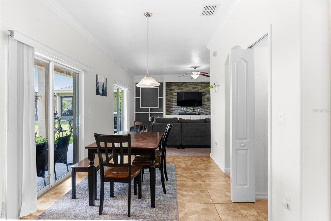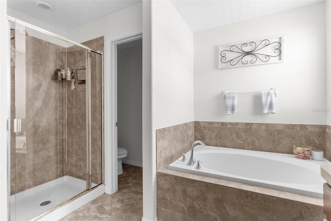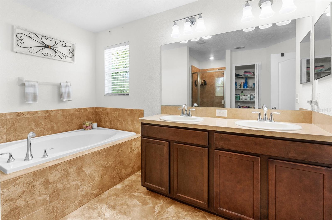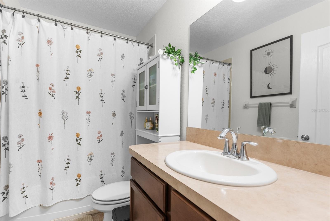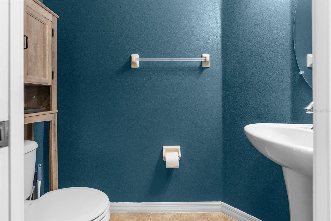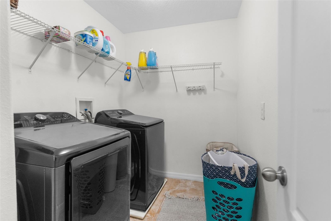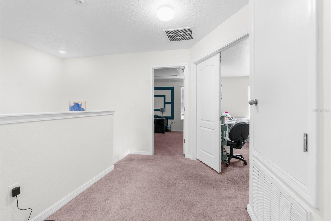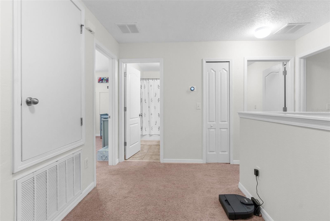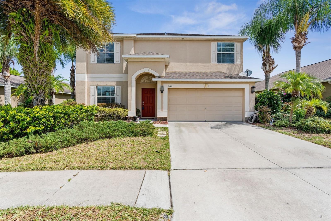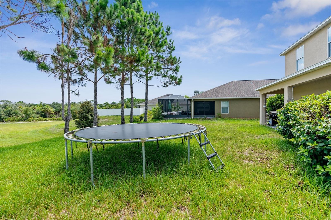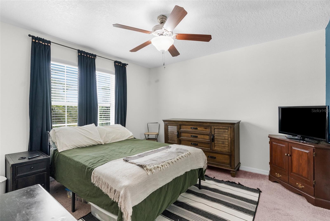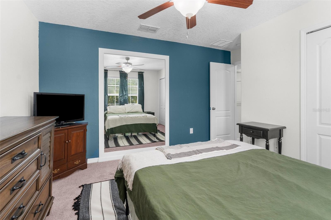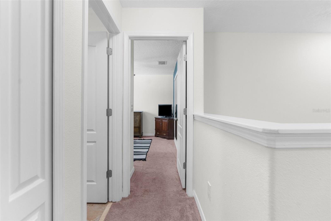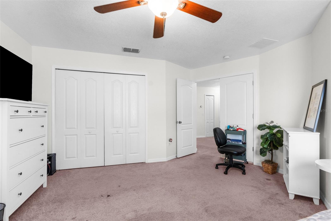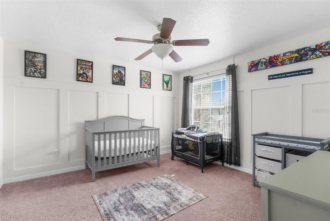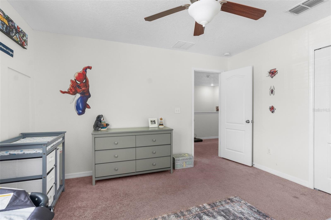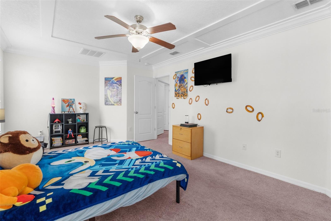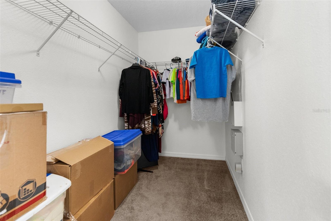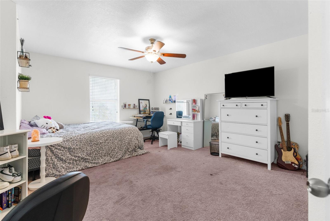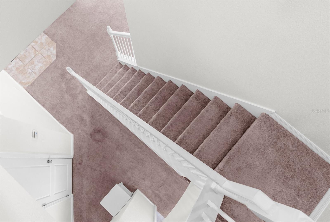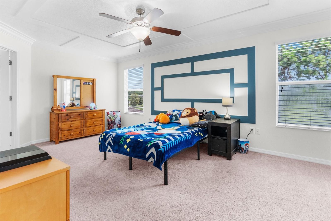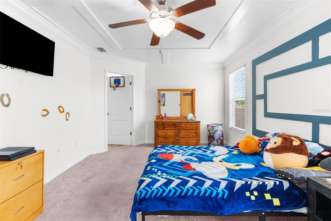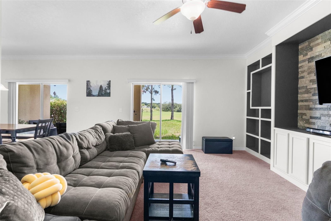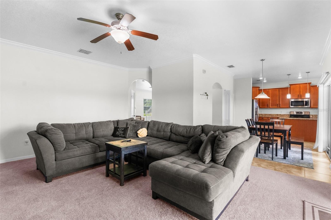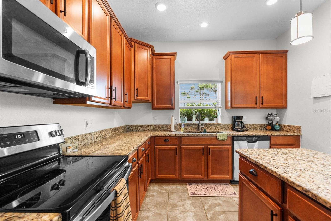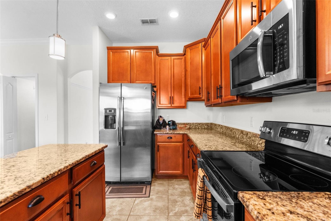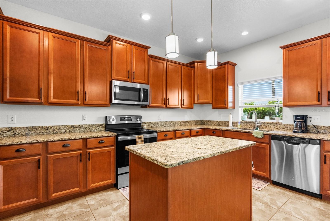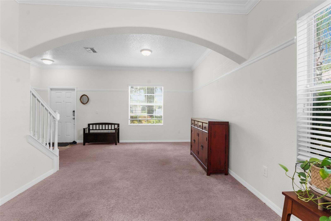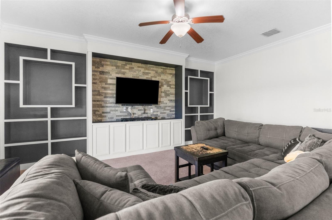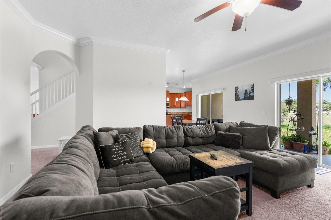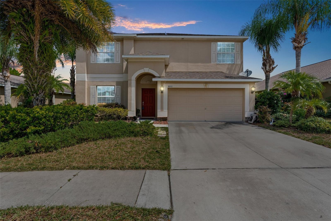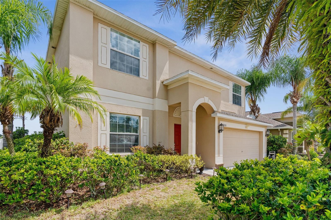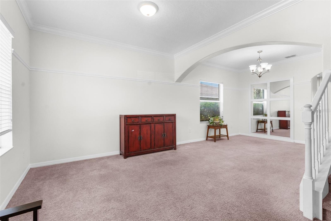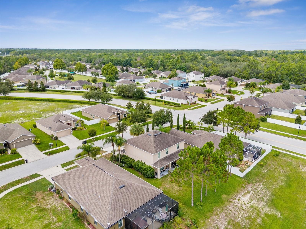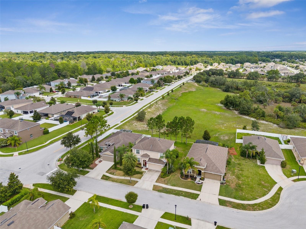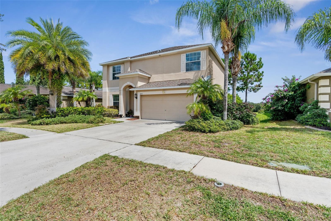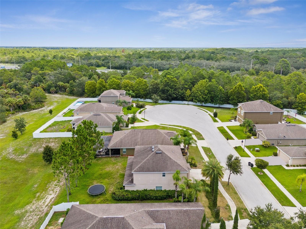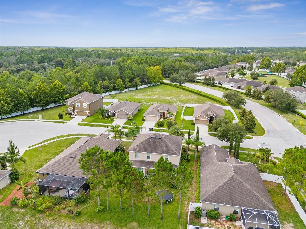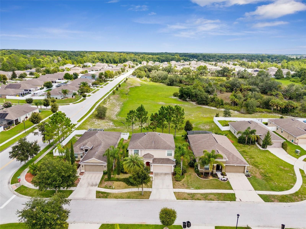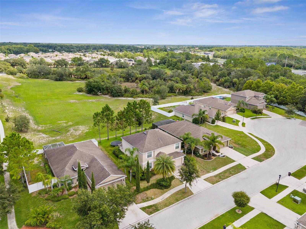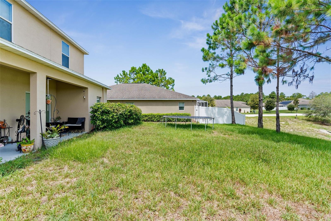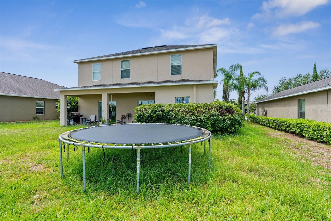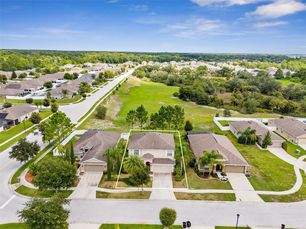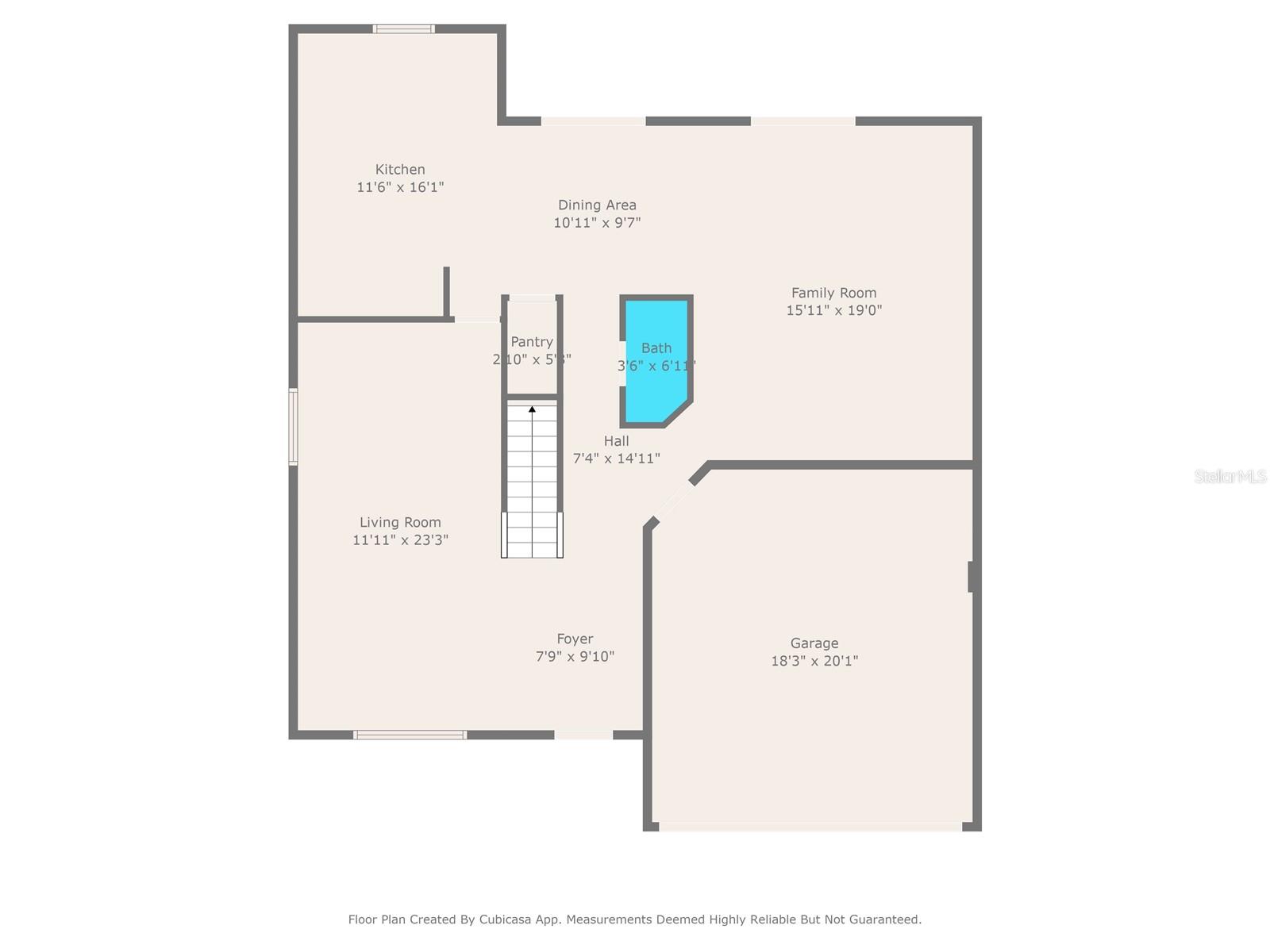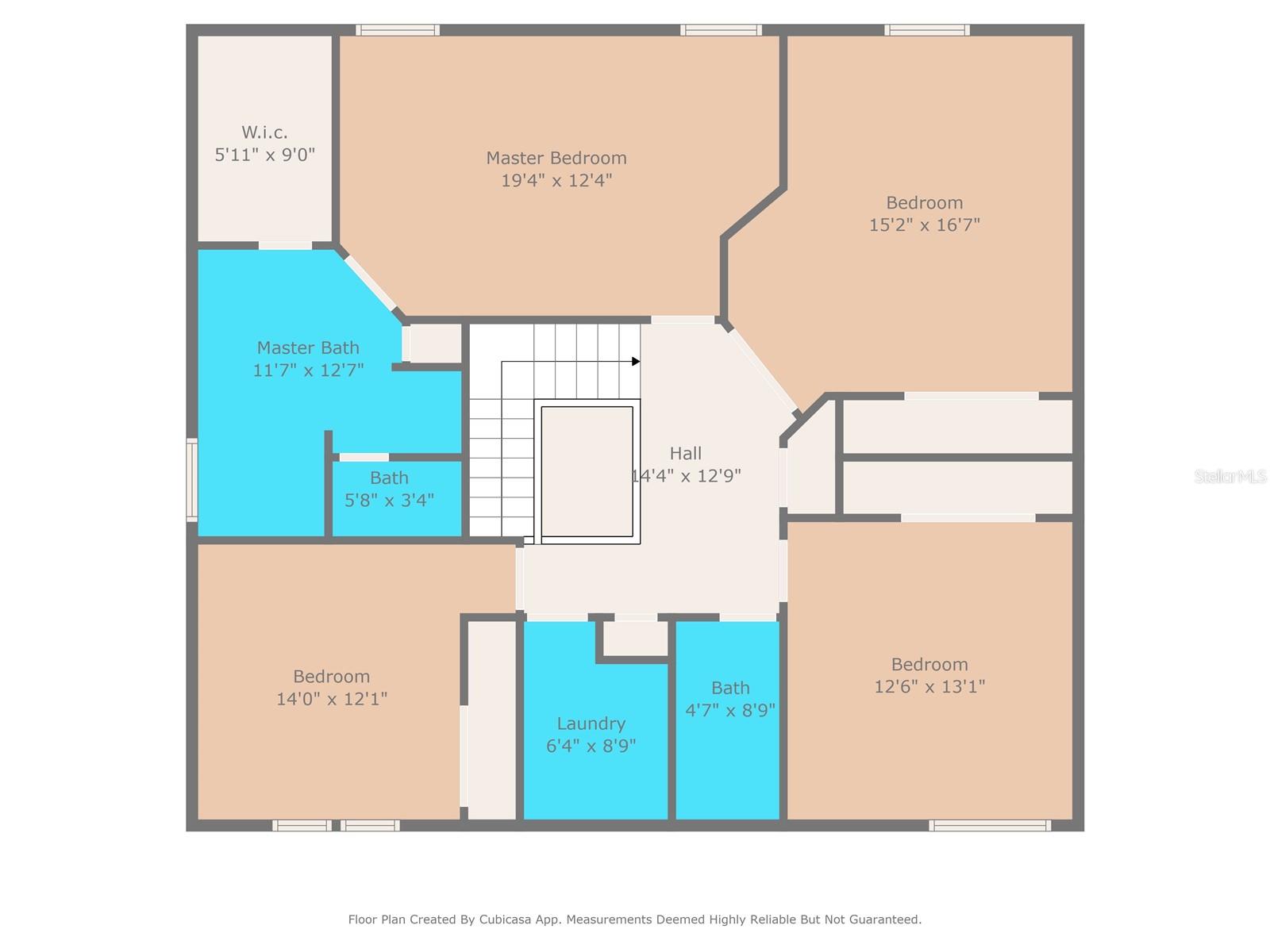Submit an Offer Now!
18311 Arbor Crest Drive, HUDSON, FL 34667
Property Photos
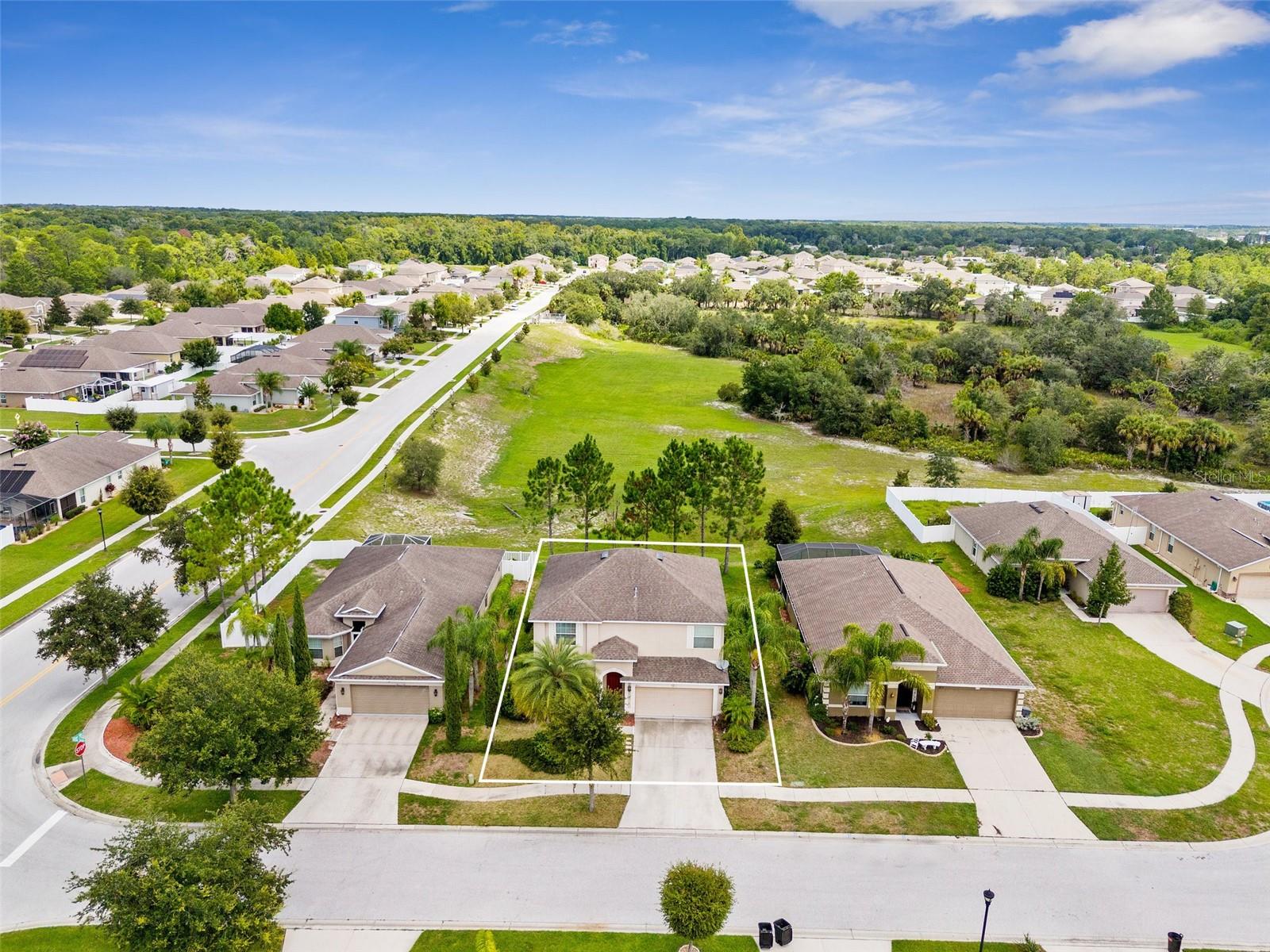
Priced at Only: $379,000
For more Information Call:
(352) 279-4408
Address: 18311 Arbor Crest Drive, HUDSON, FL 34667
Property Location and Similar Properties
- MLS#: W7867209 ( Residential )
- Street Address: 18311 Arbor Crest Drive
- Viewed: 24
- Price: $379,000
- Price sqft: $125
- Waterfront: No
- Year Built: 2014
- Bldg sqft: 3027
- Bedrooms: 4
- Total Baths: 3
- Full Baths: 2
- 1/2 Baths: 1
- Garage / Parking Spaces: 2
- Days On Market: 101
- Additional Information
- Geolocation: 28.4228 / -82.6476
- County: PASCO
- City: HUDSON
- Zipcode: 34667
- Subdivision: Briar Oaks Village 01
- Elementary School: Shady Hills
- Middle School: Crews Lake
- High School: Hudson
- Provided by: HOME LAND REAL ESTATE INC
- Contact: Kimberly Pye, PA
- 352-556-0909
- DMCA Notice
-
DescriptionLARGE and SPACIOUS 4 BED/2.5 BATH 2 story home with NO REAR NEIGHBORS and beautiful views from your backyard! The best part of this home is not having any rear neighbors to look at or to look at you!! Beautiful views of trees and green space...extra space allows you to forget you're in a neighborhood!! The large home offers so much for your family!! Very large home at 2,441 sq feet of living space + the garage is air conditioned and insulated to add another 394 sq ft of air conditioned space that is no included in the living space. Total square footage is 3,027!! DOWNSTAIRS: 2 car garage + grand entrance and foyer into the home + spacious front living room with high ceilings and beautiful arched ceiling into the dining room + large island kitchen with an open floor plan into breakfast nook and large family room! 1/2 bath downstairs for guests and convenience! Big glass sliders lead to the covered lanai outside and offer you long distance views of just the beautiful trees and backyard and no other homes!! The rear lanai is very spacious and great for entertaining and grilling outside!! UPSTAIRS: 4 bedrooms + 2 full bathrooms + laundry room! The master bedroom has and ensuite bathroom with real wood cabinets, soaking tub, and large glass frame walk in shower, dual sinks and a very large walk in closet!! The other 3 bedrooms are good size and the laundry room is upstairs where all the bedrooms are! Located in the desirable community of BRIAR OAKS VILLAGE and close to everything near US 19 and County Line Road! 15 minutes to kayaking and paddle boarding the clear Weeki Wachee River, swimming with the manatees, boating, fishing, watching the sunset at Hudson Beach, restaurants on the water, Sunwest fresh water beach and water activities! Minutes to Bayonet Point Hospital. 45 minutes to Tampa International Airport! 1 hour to TOP US Beaches!
Payment Calculator
- Principal & Interest -
- Property Tax $
- Home Insurance $
- HOA Fees $
- Monthly -
Features
Building and Construction
- Builder Name: Lennar
- Covered Spaces: 0.00
- Exterior Features: Irrigation System
- Flooring: Carpet, Ceramic Tile
- Living Area: 2441.00
- Roof: Shingle
Land Information
- Lot Features: Cul-De-Sac, In County, Landscaped, Level, Sidewalk, Paved
School Information
- High School: Hudson High-PO
- Middle School: Crews Lake Middle-PO
- School Elementary: Shady Hills Elementary-PO
Garage and Parking
- Garage Spaces: 2.00
- Open Parking Spaces: 0.00
- Parking Features: Driveway
Eco-Communities
- Water Source: Public
Utilities
- Carport Spaces: 0.00
- Cooling: Central Air
- Heating: Central, Electric
- Pets Allowed: Yes
- Sewer: Public Sewer
- Utilities: BB/HS Internet Available, Cable Available, Electricity Connected, Fire Hydrant, Public, Sewer Connected, Underground Utilities, Water Connected
Finance and Tax Information
- Home Owners Association Fee: 72.00
- Insurance Expense: 0.00
- Net Operating Income: 0.00
- Other Expense: 0.00
- Tax Year: 2023
Other Features
- Appliances: Dishwasher, Microwave, Range, Refrigerator
- Association Name: Ameritech Management Association Dawn Bridge
- Association Phone: 727-726-8000
- Country: US
- Furnished: Unfurnished
- Interior Features: Ceiling Fans(s), Crown Molding, Eat-in Kitchen, High Ceilings, Kitchen/Family Room Combo, Living Room/Dining Room Combo, Open Floorplan, PrimaryBedroom Upstairs, Solid Surface Counters, Solid Wood Cabinets, Walk-In Closet(s), Window Treatments
- Legal Description: BRIAR OAKS VILLAGE 1 PB 62 PG 094 BLOCK 10 LOT 2 OR 9784 PG 2731
- Levels: Two
- Area Major: 34667 - Hudson/Bayonet Point/Port Richey
- Occupant Type: Owner
- Parcel Number: 17-24-06-0090-01000-0020
- Style: Contemporary
- View: Trees/Woods
- Views: 24
- Zoning Code: MPUD
Nearby Subdivisions
Arlington Woods Ph 01b
Autumn Oaks
Barrington Woods
Barrington Woods Ph 02
Beacon Woods East Sandpiper
Beacon Woods East Villages
Beacon Woods Fairview Village
Beacon Woods Golf Club Village
Beacon Woods Greenside Village
Beacon Woods Greenwood Village
Beacon Woods Pinewood Village
Beacon Woods Village
Beacon Woods Village 11b Add 2
Beacon Woods Village 6
Bella Terra
Berkley Village
Berkley Woods
Bolton Heights West
Briar Oaks Village 01
Briar Oaks Village 1
Briarwoods
Cape Cay
Country Club Est Unit 1
Country Club Estates
Driftwood Isles
Fairway Oaks
Garden Terrace Acres
Golf Club Village
Golf Mediterranean Villas
Goodings Add
Gulf Coast Acres Add
Gulf Coast Acres Sub
Gulf Shores
Gulf Shores 1st Add
Gulf Side Acres
Gulf Side Estates
Gulfside Terrace
Heritage Pines Village
Heritage Pines Village 02 Rep
Heritage Pines Village 04
Heritage Pines Village 05
Heritage Pines Village 06
Heritage Pines Village 10
Heritage Pines Village 12
Heritage Pines Village 13
Heritage Pines Village 14
Heritage Pines Village 19
Heritage Pines Village 20
Heritage Pines Village 21 25
Heritage Pines Village 29
Heritage Pines Village 30
Heritage Pines Village 31
Highland Hills
Highland Ridge
Highlands Ph 01
Highlands Ph 02
Highlands Ph 2
Hudson
Hudson Beach Estates
Hudson Beach Estates 3
Hudson Grove Estates
Indian Oaks Hills
Iuka
Kolb Haven
Lakeside Woodlands
Leisure Beach
Leisure Beach No 2 Pb 10 Pgs 4
Live Oak Village Beacon Woods
Long Lake Ests
Millwood Village
Not Applicable
Not In Hernando
Not On List
Pleasure Isles
Preserve At Sea Pines
Rainbow Oaks
Ravenswood Village
Sea Pines
Sea Pines Sub
Sea Ranch On Gulf
Sea Ranch On The Gulf
Summer Chase
Sunset Estates
Taylor Terrace Sub
The Estates
The Estates Of Beacon Woods
The Preserve At Sea Pines
Treehaven Estates
Viva Villas
Viva Villas 1st Add
Windsor Mill
Woodbine Village In Beacon Woo
Woodward Village



