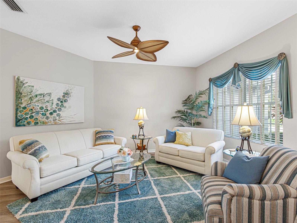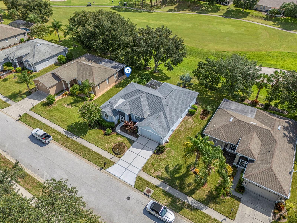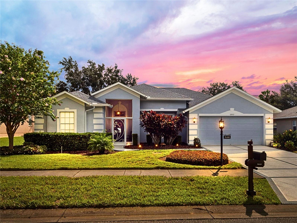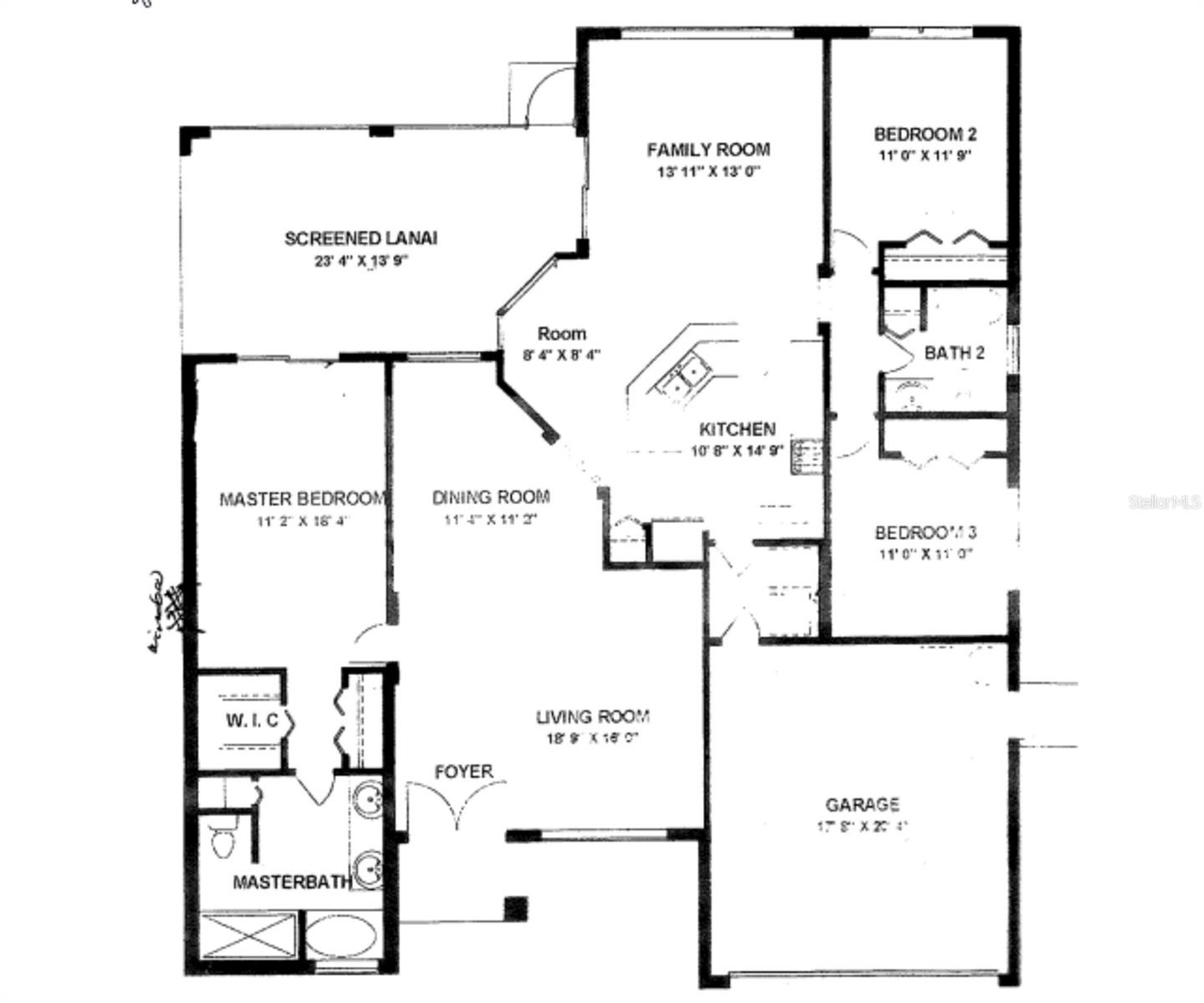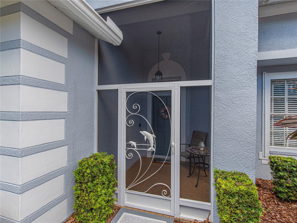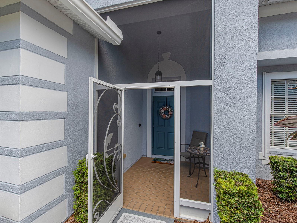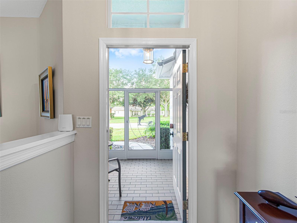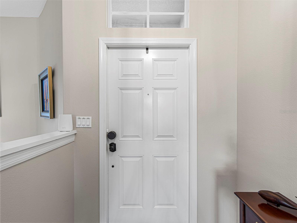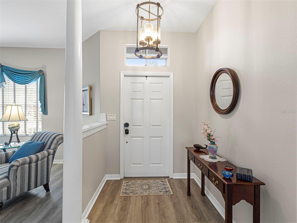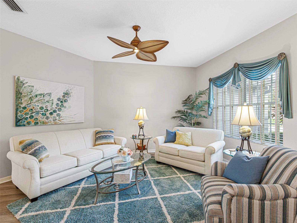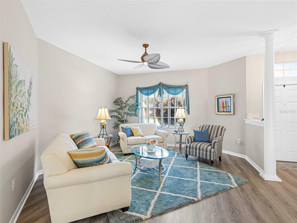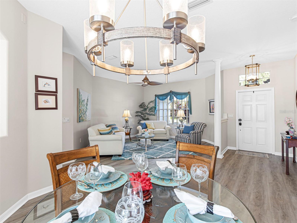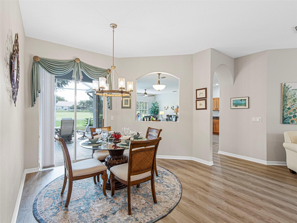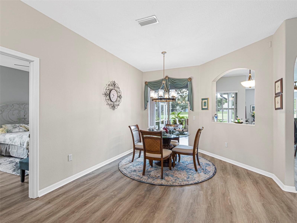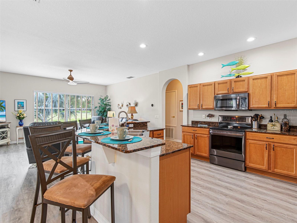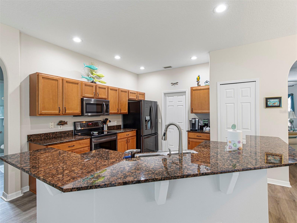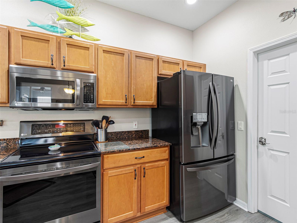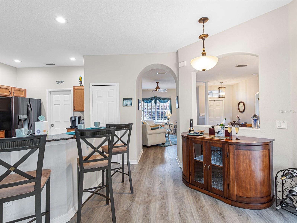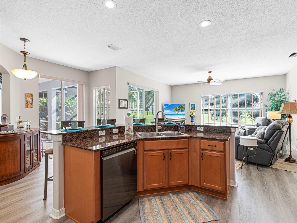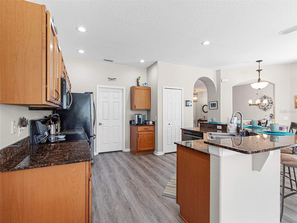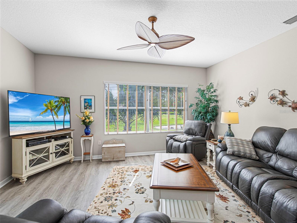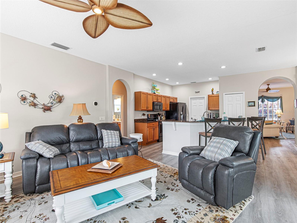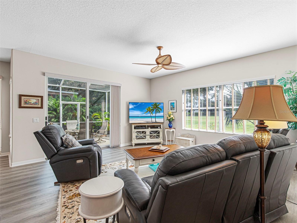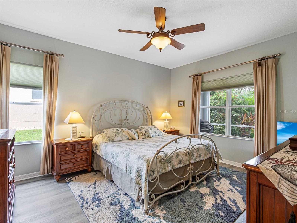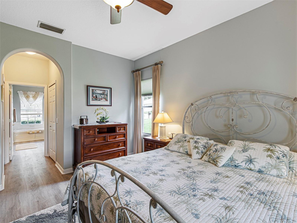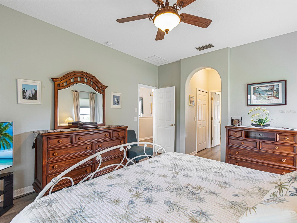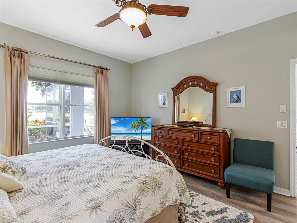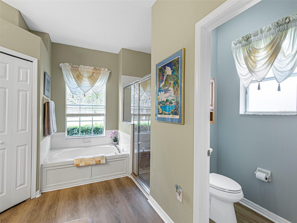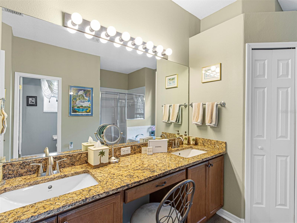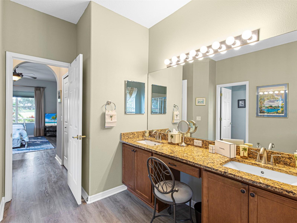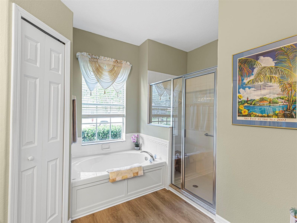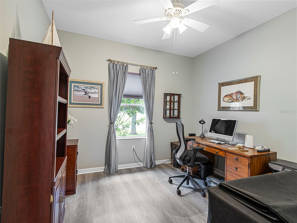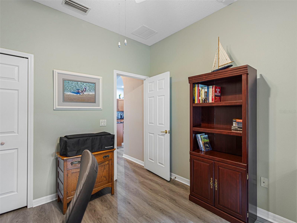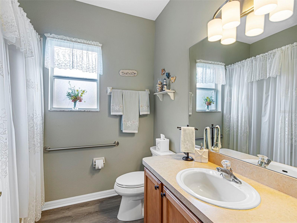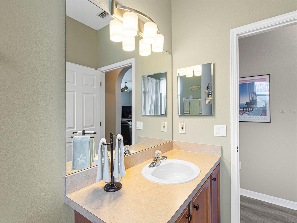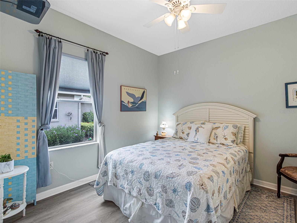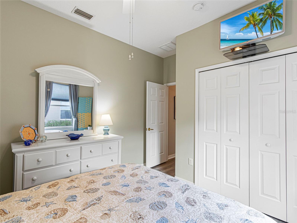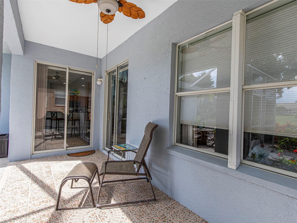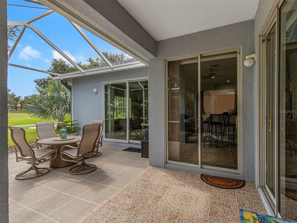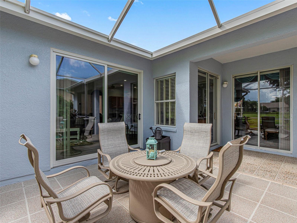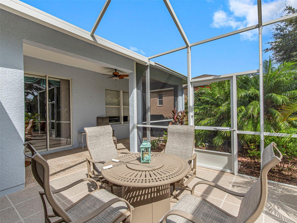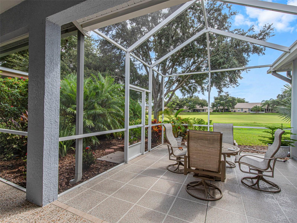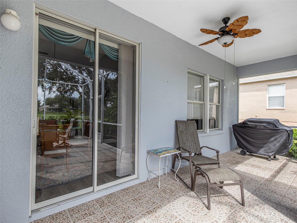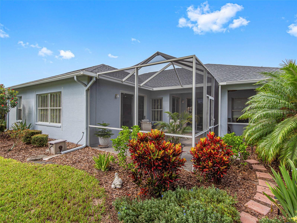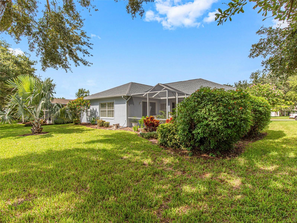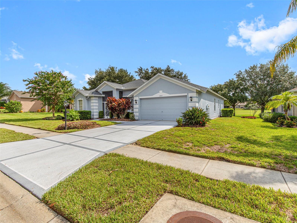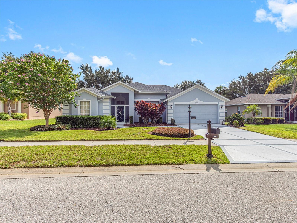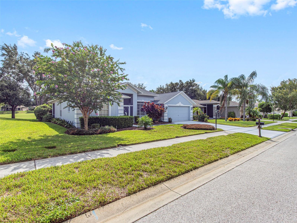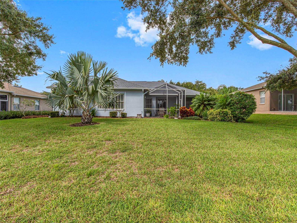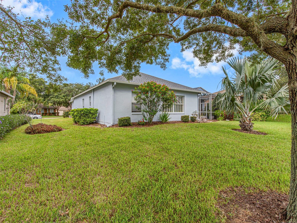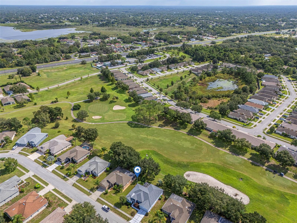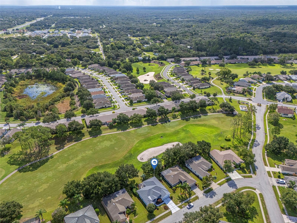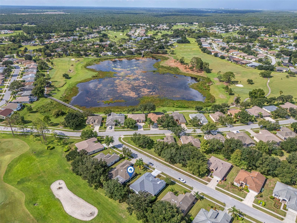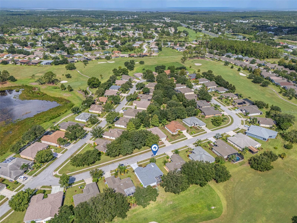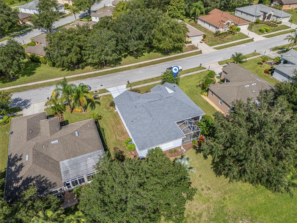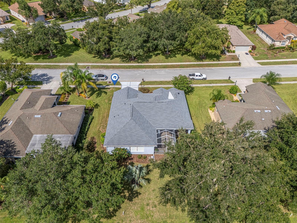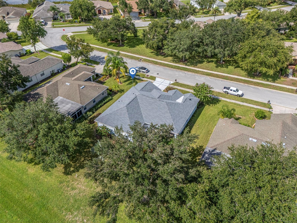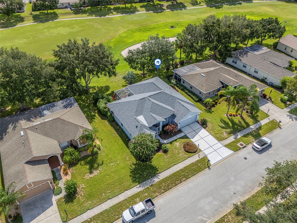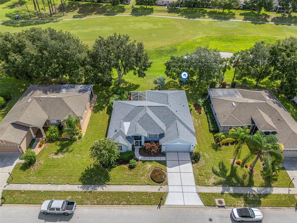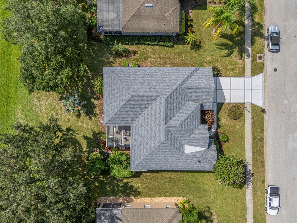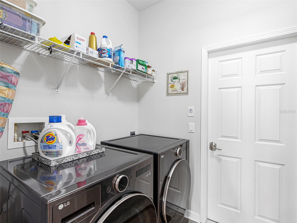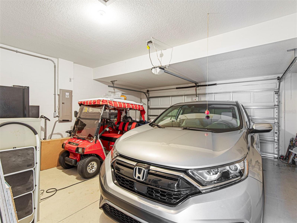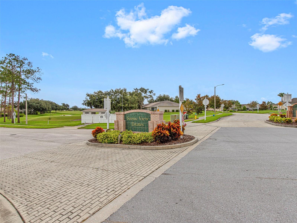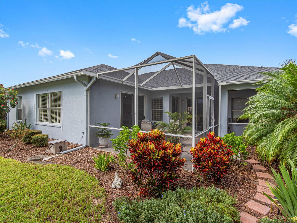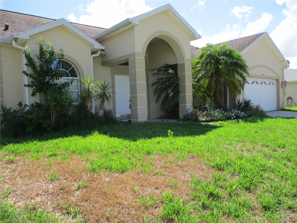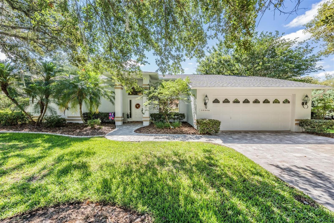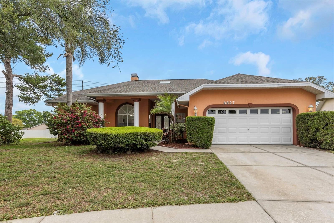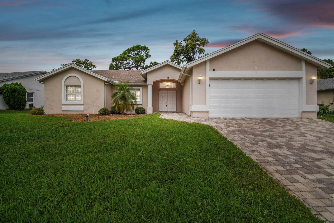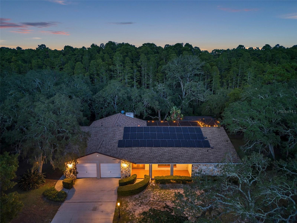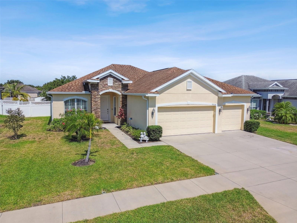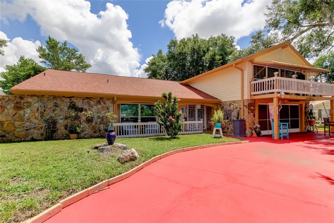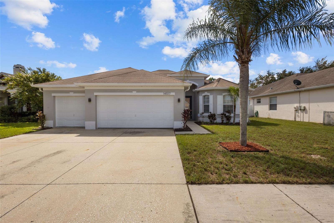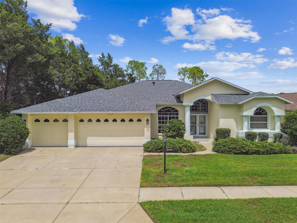Submit an Offer Now!
18937 Grand Club Drive, HUDSON, FL 34667
Property Photos
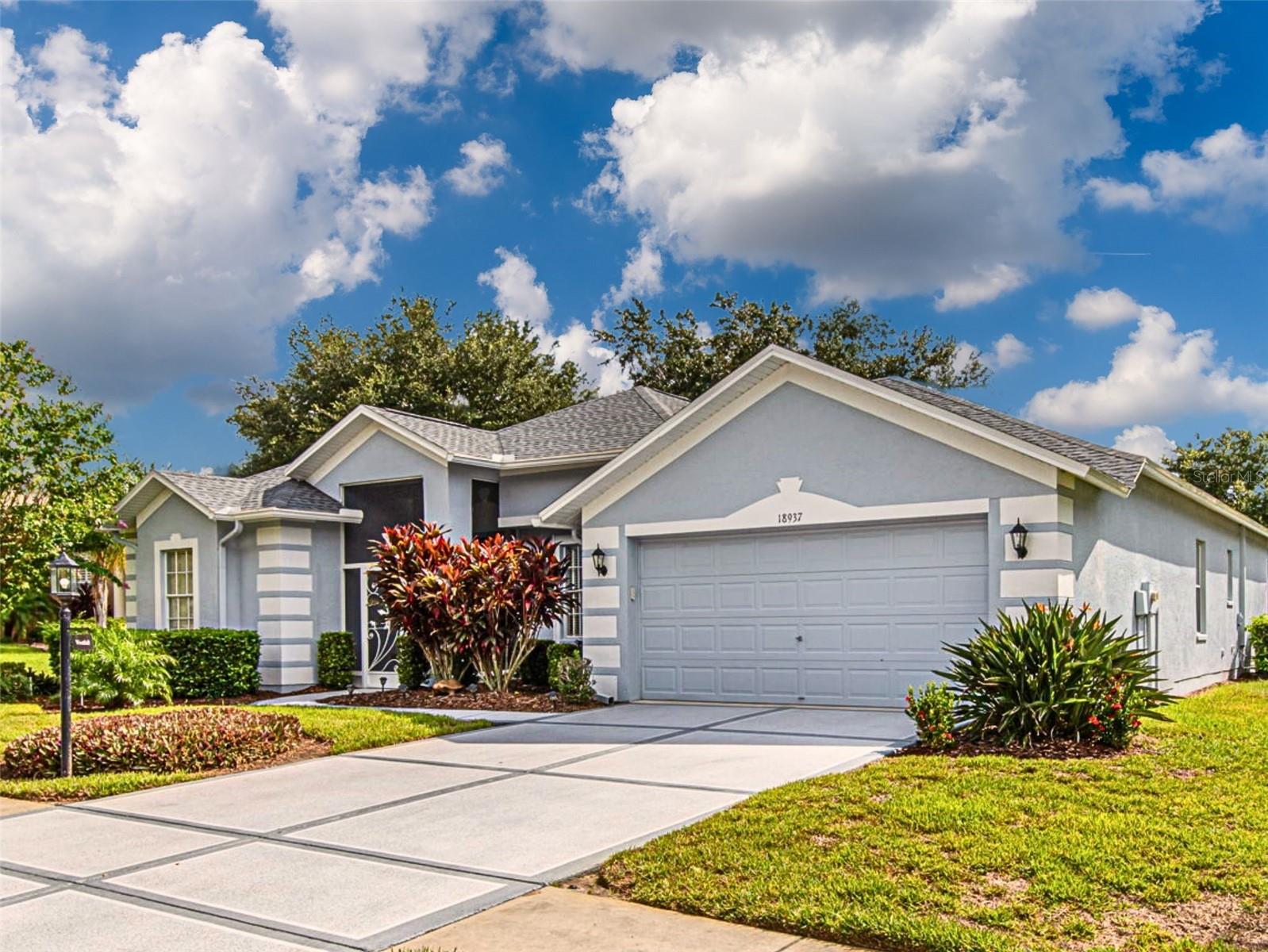
Priced at Only: $444,800
For more Information Call:
(352) 279-4408
Address: 18937 Grand Club Drive, HUDSON, FL 34667
Property Location and Similar Properties
- MLS#: W7867410 ( Residential )
- Street Address: 18937 Grand Club Drive
- Viewed: 6
- Price: $444,800
- Price sqft: $172
- Waterfront: No
- Year Built: 2005
- Bldg sqft: 2587
- Bedrooms: 3
- Total Baths: 2
- Full Baths: 2
- Garage / Parking Spaces: 2
- Days On Market: 28
- Additional Information
- Geolocation: 28.4302 / -82.6209
- County: PASCO
- City: HUDSON
- Zipcode: 34667
- Subdivision: Heritage Pines Village 31
- Elementary School: Shady Hills Elementary PO
- Middle School: Crews Lake Middle PO
- High School: Hudson High PO
- Provided by: BHHS FLORIDA PROPERTIES GROUP
- Contact: Cassandra Eckert
- 352-688-2227
- DMCA Notice
-
DescriptionStunning 3 bed, 2 bath home in 55+ golf community the landscaping fees in the maintained villages include irrigation, mowing, edging and trimming, fertilizing, and lawn pest control. Hudson, fl welcome to your dream home in the rare cancun model, one of only a few, in the vibrant 55+ golf community of heritage pines in hudson, fl! Designed by renowned course architect ron garl, the 18 hole course is 6,189 yards with 6 different sets of tees for all handicap levels. The course features a full driving range, putting green, a chipping green & practice sand bunker. Located on the 14th fairway, this meticulously maintained 3 bedroom, 2 bathroom residence offers 2,087 sqft of luxurious living space and is loaded with top of the line features, making it the perfect retreat. Roof 2024. Key features: air conditioning & heating: stay comfortable year round with a 2017 american standard heat pump and an advanced ecobee4 thermostat with a remote sensor ac 2018. The 2018 patriot pco whole home air purifier ensures clean, fresh air throughout the home. Gourmet kitchen: the kitchen is a chef's delight, featuring sleek 2019 black stainless lg appliances, including a refrigerator, range, microwave, and dishwasher. The moen motionsense hands free kitchen faucet adds convenience to your culinary adventures. Laundry: 2023 lg smart electric dryer with steam and sensor dry, paired with the lg high efficiency smart front load washer with steam and turbo wash, makes laundry a breeze. Elegant bathrooms: both the master & guest bathrooms boast kohler highline arc toilets and a moen 6 function handheld engage shower head for a spa like experience. Smart home features: enjoy modern conveniences like a trutankless water heater (2019), a charger pro h2o services salt water tank, and custom smart interior blinds and window scarves in the family and living rooms. The home also features hunter douglas shades in the master bedroom and springs bali diamondcell shades in the guest bedrooms. Stunning exterior: curb appeal is enhanced by a 2019 exterior paint job & a 2023 gaf timberline hdz oyster grey roof, with a 50 year manufacturers shingle warranty & 10 year workmanship guarantee. The front patio features a 2019 aj's aluminum screen enclosure with a charming dolphin design. Outdoor oasis: relax in your custom designed butterfly and hummingbird garden, meticulously planned by canterbury farms. The dans driveway designs driveway & back patio offer additional outdoor living space. Modern flooring: the entire home is adorned with 2022 parkay flooring xps mega sound extreme polymer stone core in extra wide planks in a coastal gray, which is 100% waterproof and comes with a lifetime residential warranty. Secure entry: the keyless front door includes an august wi fi smart lock with keypad, synced with an august doorbell cam pro for added security. This home is the epitome of comfort, style, and modern living in a welcoming 55+ community. Don't miss your chance to own this exceptional property schedule your private showing today! Welcome to heritage pines community association, an active 55+ community located on floridas nature coast, a mere 45 minutes north of tampa international airport. Heritage pines is a secure, gated, financially sound, affordable community of 1,406 homes with a spectacular clubhouse and a private golf course owned by the community. Heritage pines was recently named a neighborhood for nature by audubon international.
Payment Calculator
- Principal & Interest -
- Property Tax $
- Home Insurance $
- HOA Fees $
- Monthly -
For a Fast & FREE Mortgage Pre-Approval Apply Now
Apply Now
 Apply Now
Apply NowFeatures
Building and Construction
- Builder Model: The Cancun
- Covered Spaces: 0.00
- Exterior Features: Lighting, Other, Private Mailbox, Sidewalk, Sliding Doors
- Flooring: Luxury Vinyl
- Living Area: 2087.00
- Roof: Shingle
Property Information
- Property Condition: Completed
Land Information
- Lot Features: Cleared, Cul-De-Sac, In County, Landscaped, Near Golf Course, Near Marina, Near Public Transit, On Golf Course, Sidewalk, Paved
School Information
- High School: Hudson High-PO
- Middle School: Crews Lake Middle-PO
- School Elementary: Shady Hills Elementary-PO
Garage and Parking
- Garage Spaces: 2.00
- Open Parking Spaces: 0.00
- Parking Features: Covered, Driveway, Garage Door Opener, Off Street
Eco-Communities
- Water Source: Public
Utilities
- Carport Spaces: 0.00
- Cooling: Central Air, Zoned
- Heating: Central
- Pets Allowed: Yes
- Sewer: Public Sewer
- Utilities: BB/HS Internet Available, Cable Available, Electricity Available, Phone Available, Public
Finance and Tax Information
- Home Owners Association Fee Includes: Guard - 24 Hour, Cable TV, Common Area Taxes, Pool, Escrow Reserves Fund, Internet, Maintenance Grounds, Recreational Facilities
- Home Owners Association Fee: 285.00
- Insurance Expense: 0.00
- Net Operating Income: 0.00
- Other Expense: 0.00
- Tax Year: 2023
Other Features
- Appliances: Dishwasher, Dryer, Microwave, Refrigerator, Tankless Water Heater, Touchless Faucet, Washer, Water Softener
- Association Name: Heritage Pines/Kim Johnson
- Association Phone: 727-861-7784
- Country: US
- Interior Features: Ceiling Fans(s), Eat-in Kitchen, High Ceilings, Kitchen/Family Room Combo, Living Room/Dining Room Combo, Open Floorplan, Smart Home, Solid Surface Counters, Solid Wood Cabinets, Thermostat, Walk-In Closet(s), Window Treatments
- Legal Description: HERITAGE PINES VILLAGE 31 PB 47 PG 043 LOT 4
- Levels: One
- Area Major: 34667 - Hudson/Bayonet Point/Port Richey
- Occupant Type: Owner
- Parcel Number: 17-24-05-025.0-000.00-004.0
- Possession: Close of Escrow
- Style: Contemporary, Florida, Traditional
- View: Garden, Golf Course
- Zoning Code: MPUD
Similar Properties
Nearby Subdivisions
Aripeka
Arlington Woods Ph 01b
Arlington Woods Ph 02a
Arlington Woods Ph 02b
Autumn Oaks
Barrington Woods
Barrington Woods Ph 02
Barrington Woods Ph 03
Barrington Woods Ph 04
Barrington Woods Ph 06
Barrington Woods Ph 3
Beacon Ridge Woodbine
Beacon Woods Coachwood Village
Beacon Woods East Sandpiper
Beacon Woods East Villages
Beacon Woods Fairview Village
Beacon Woods Fairway Village
Beacon Woods Golf Club Village
Beacon Woods Greenside Village
Beacon Woods Greenwood Village
Beacon Woods Pinewood Village
Beacon Woods Village
Beacon Woods Village 6
Beacon Woods Village 9d
Bella Terra
Berkley Village
Bolton Heights West
Briar Oaks Village 01
Briar Oaks Village 1
Briar Oaks Village 2
Briarwoods
Cape Cay
Conner Sub
Country Club Estates
Di Paola Sub
Driftwood Isles
Fairway Oaks
Florestate Park
Garden Terrace Acres
Gulf Coast Acres Add
Gulf Harbor
Gulf Shores 1st Add
Gulf Side Acres
Gulf Side Estates
Gulf Side Villas
Gulfside Terrace
Heritage Pines Village
Heritage Pines Village 02 Rep
Heritage Pines Village 03
Heritage Pines Village 04
Heritage Pines Village 05
Heritage Pines Village 06
Heritage Pines Village 10
Heritage Pines Village 12
Heritage Pines Village 13
Heritage Pines Village 14
Heritage Pines Village 19
Heritage Pines Village 20
Heritage Pines Village 21 25
Heritage Pines Village 21 25 &
Heritage Pines Village 23
Heritage Pines Village 24
Heritage Pines Village 29
Heritage Pines Village 30
Heritage Pines Village 31
Highland Estates
Highland Hills
Highland Ridge
Highlands
Highlands Ph 01
Highlands Ph 02
Highlands Ph 2
Highlands Unrec
Hudson
Hudson Beach Estates
Hudson Beach Estates 3
Indian Oaks Hills
Killarney Shores Gulf
Lakeside Woodlands
Leisure Beach
Live Oak Village Beacon Woods
Not In Hernando
Not On List
Oak Lakes Ranchettes Unrec
Pleasure Isles
Pleasure Isles 1st Add
Pleasure Isles 2nd Add
Preserve At Sea Pines
Rainbow Oaks
Ranchette Estates
Ravenswood Village
Riverside Sub
Riviera Estates
Riviera Estates Rep
Sea Pines
Sea Pines Sub
Sea Ranch On Gulf
Sea Ranch On The Gulf
Signal Cove 01
Summer Chase
Sunset Estates
Sunset Island
Taylor Terrace
Taylor Terrace Sub
The Estates
The Estates Of Beacon Woods
Vista Del Mar
Viva Villas
Windsor Mill
Woodward Village



