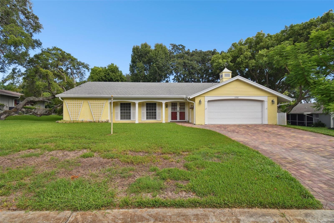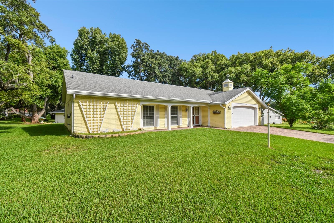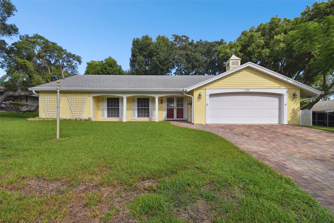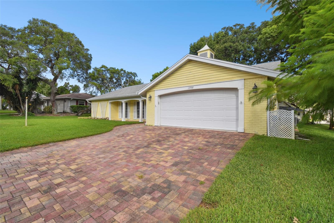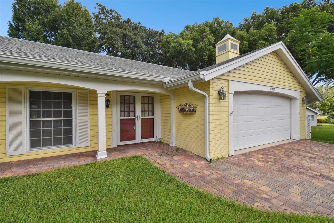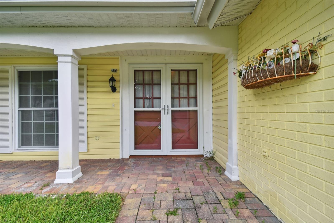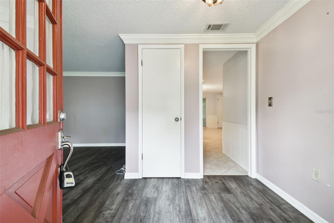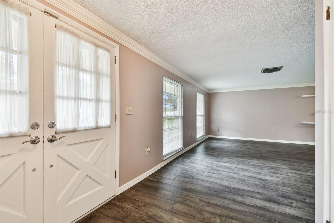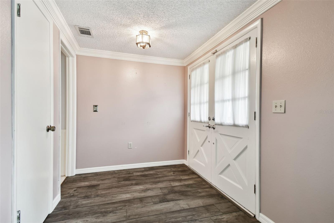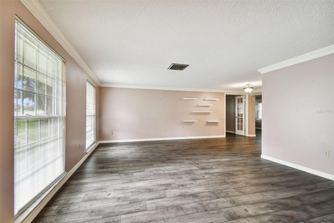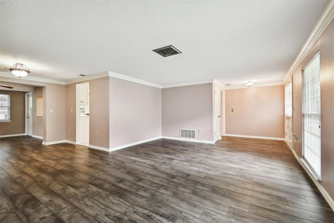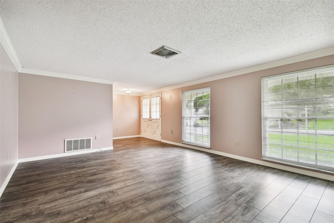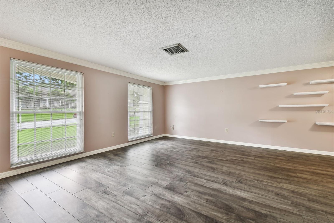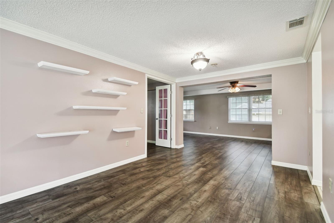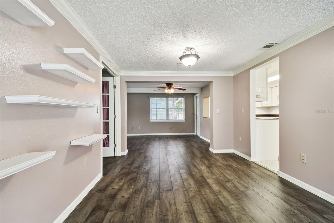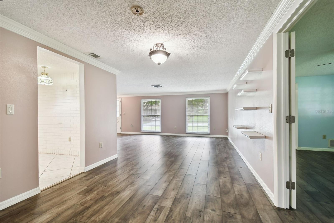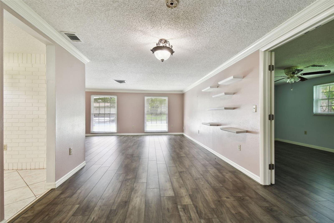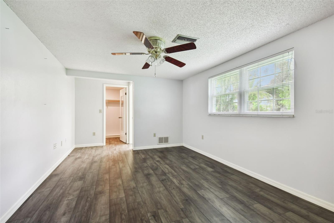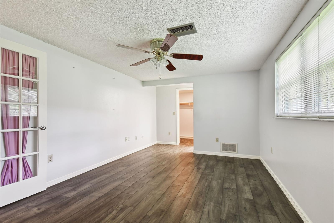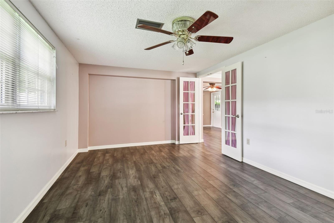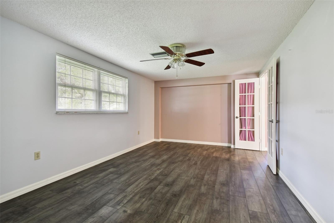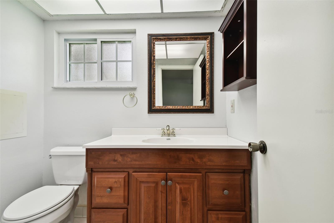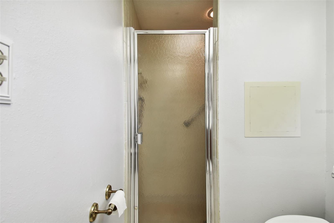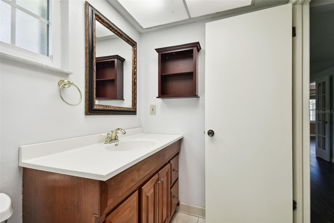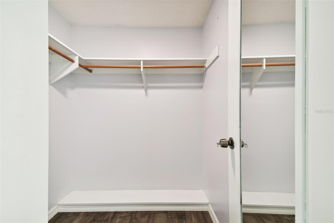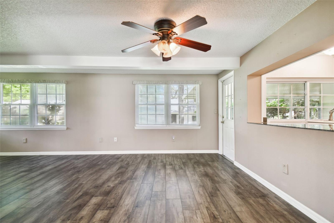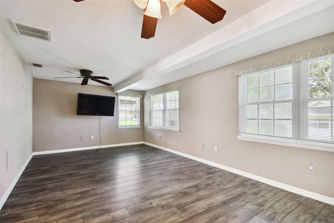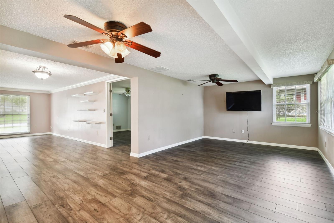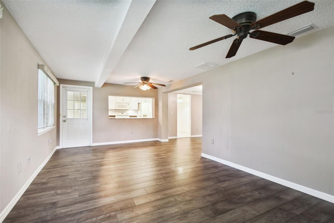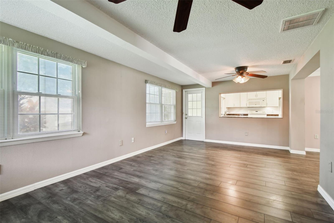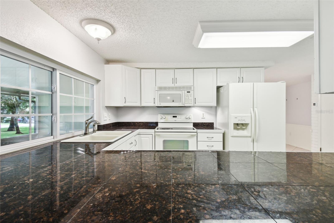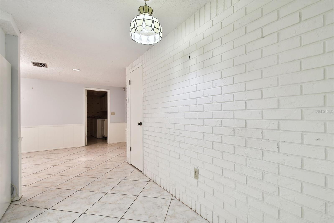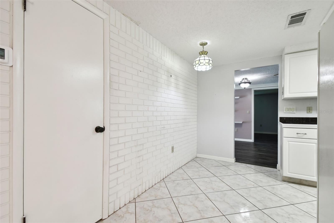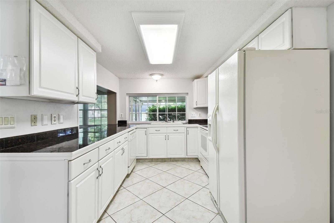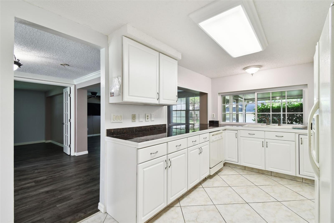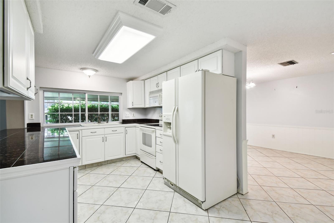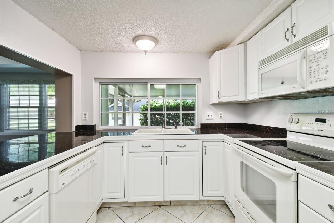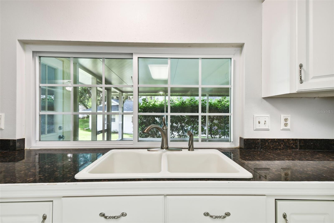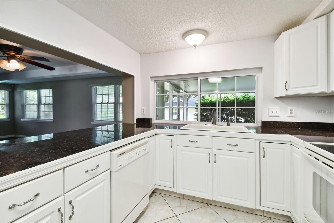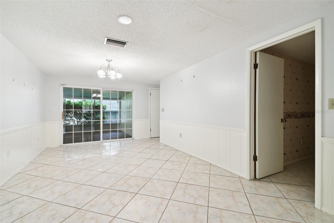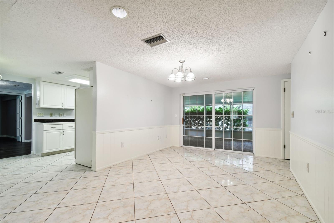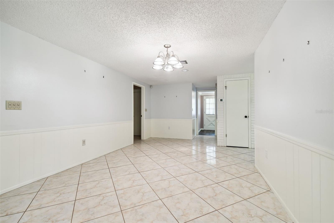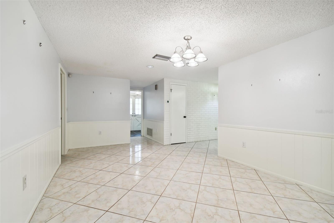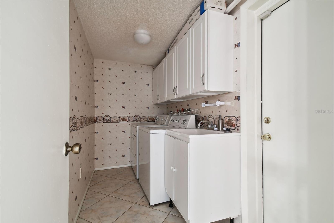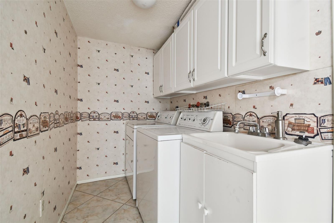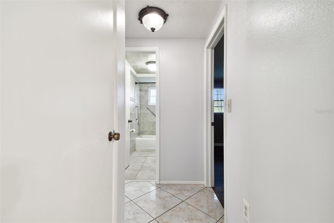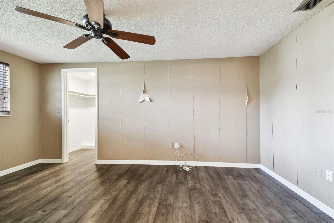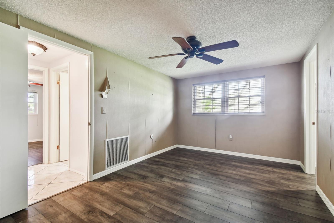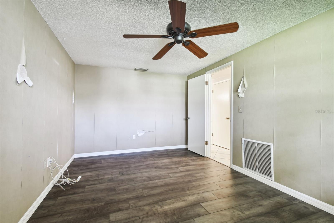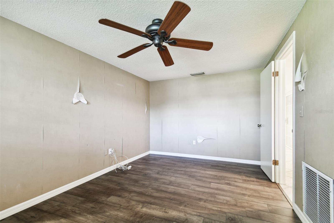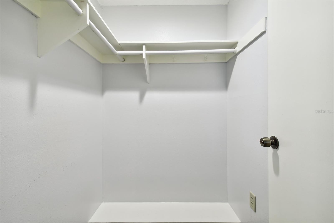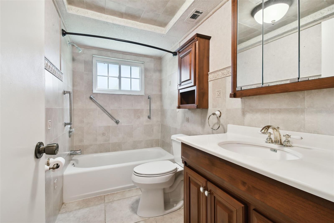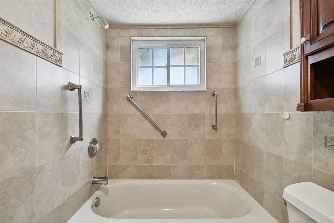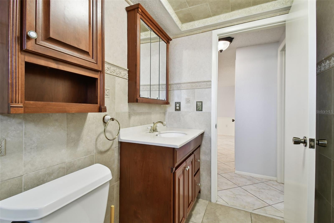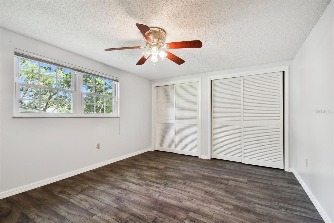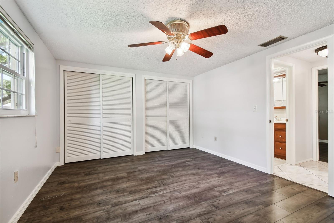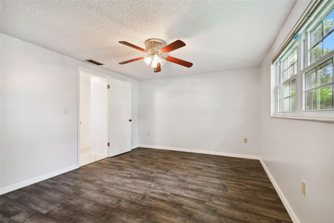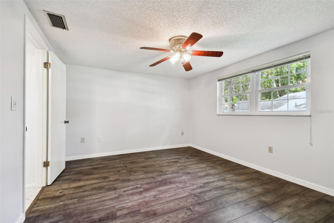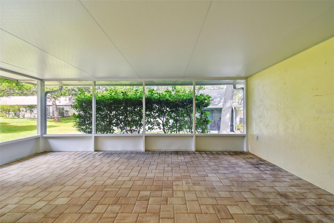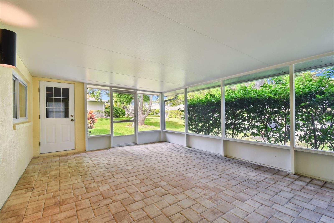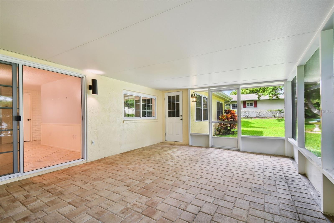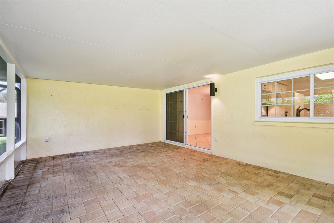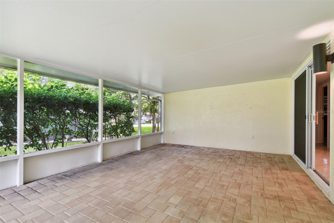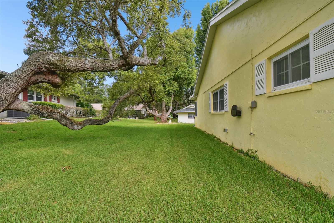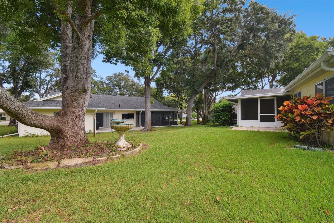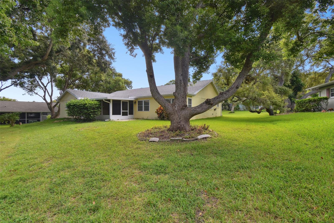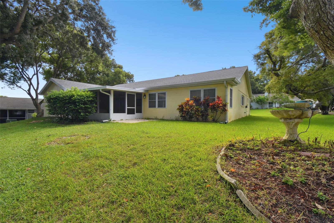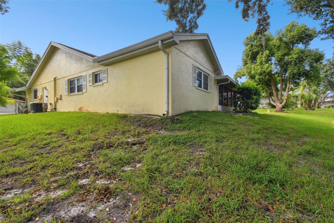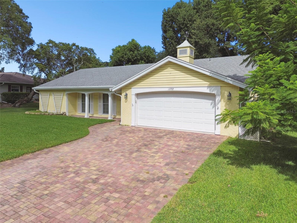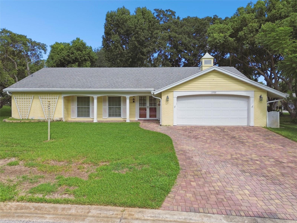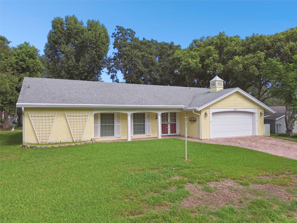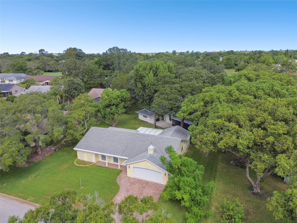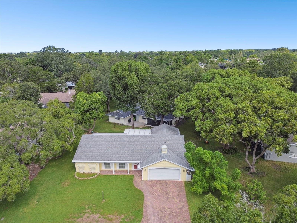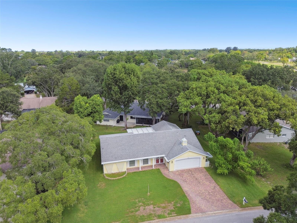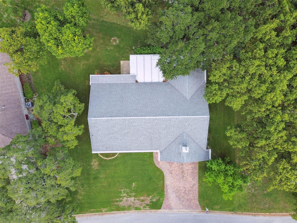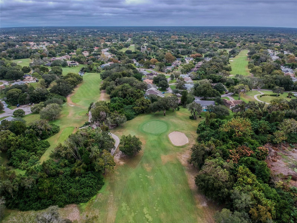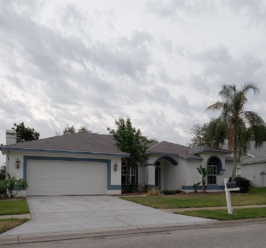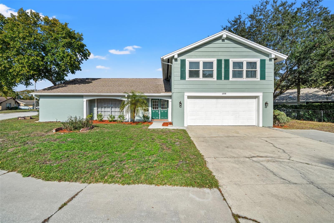Submit an Offer Now!
12707 Castleberry Court, HUDSON, FL 34667
Property Photos
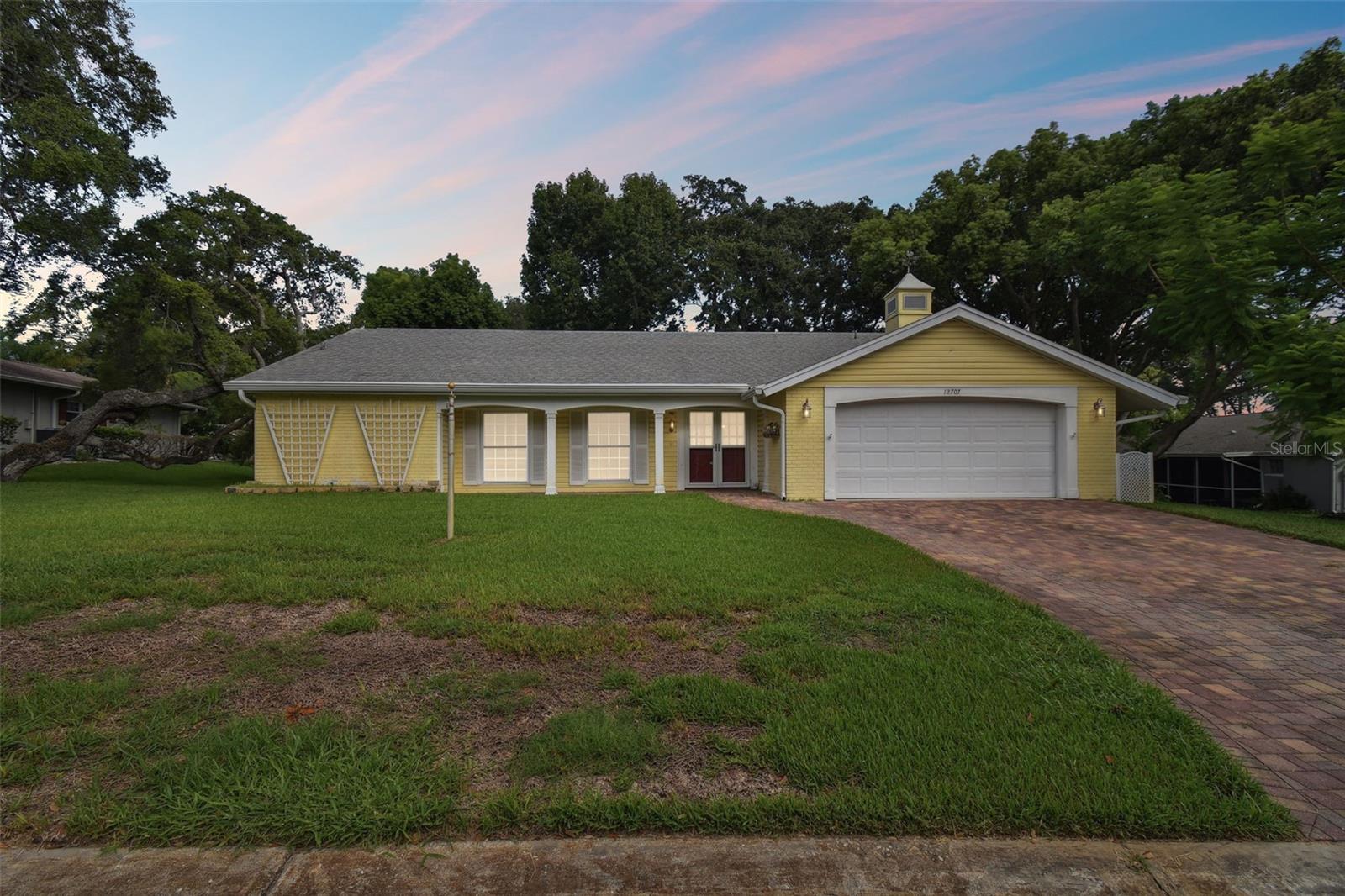
Priced at Only: $299,900
For more Information Call:
(352) 279-4408
Address: 12707 Castleberry Court, HUDSON, FL 34667
Property Location and Similar Properties
- MLS#: W7867431 ( Residential )
- Street Address: 12707 Castleberry Court
- Viewed: 2
- Price: $299,900
- Price sqft: $105
- Waterfront: No
- Year Built: 1978
- Bldg sqft: 2852
- Bedrooms: 3
- Total Baths: 2
- Full Baths: 2
- Garage / Parking Spaces: 2
- Days On Market: 35
- Additional Information
- Geolocation: 28.3423 / -82.6853
- County: PASCO
- City: HUDSON
- Zipcode: 34667
- Subdivision: Beacon Woods Coachwood Village
- Elementary School: Gulf Highland Elementary
- Middle School: Hudson Middle PO
- High School: Fivay High PO
- Provided by: RE/MAX CHAMPIONS
- Contact: JIM Steele, PA
- 727-807-7887
- DMCA Notice
-
DescriptionOne or more photo(s) has been virtually staged. Located in the lovely, active golf resort community of Beacon Woods in Hudson, FL, this home perfectly blends modern comfort with classic charm. Its the perfect spot for relaxed and spacious living. As you step inside, you're greeted by a formal foyer that opens up into a roomy layout with a living room, dining room, eat in kitchen, and family room. Large windows let in tons of natural light, making the space feel bright and welcoming. The U shaped kitchen, which opens to the family room, offers plenty of counter space for all your cooking adventures. This home features a smart split floor plan with three bedrooms and two bathrooms. The primary bedroom includes a walk in closet and an en suite bathroom with a step in shower. Enjoy Florida living at its best from your screened lanai, complete with brick paversideal for relaxing or entertaining. Plus, theres an inviting front porch and a huge rear lanai for outdoor living.Additional perks include an inside laundry room and an oversized 2 car garage, updated with an eco smart water heater, a new garage door opener, and an irrigation system. The HOA is just $81 quarterly, offering you resort style amenities in this beautifully maintained, deed restricted neighborhood. Come check out this delightful home and make it yours!
Payment Calculator
- Principal & Interest -
- Property Tax $
- Home Insurance $
- HOA Fees $
- Monthly -
For a Fast & FREE Mortgage Pre-Approval Apply Now
Apply Now
 Apply Now
Apply NowFeatures
Building and Construction
- Covered Spaces: 0.00
- Exterior Features: Sliding Doors
- Flooring: Luxury Vinyl, Tile
- Living Area: 2035.00
- Roof: Shingle
School Information
- High School: Fivay High-PO
- Middle School: Hudson Middle-PO
- School Elementary: Gulf Highland Elementary
Garage and Parking
- Garage Spaces: 2.00
- Open Parking Spaces: 0.00
Eco-Communities
- Water Source: Public
Utilities
- Carport Spaces: 0.00
- Cooling: Central Air
- Heating: Central
- Pets Allowed: Yes
- Sewer: Public Sewer
- Utilities: Electricity Connected, Water Connected
Amenities
- Association Amenities: Golf Course, Pool, Tennis Court(s)
Finance and Tax Information
- Home Owners Association Fee: 81.00
- Insurance Expense: 0.00
- Net Operating Income: 0.00
- Other Expense: 0.00
- Tax Year: 2023
Other Features
- Appliances: Dishwasher, Dryer, Microwave, Range, Refrigerator, Tankless Water Heater, Washer
- Association Name: Beacon Woods
- Country: US
- Interior Features: Ceiling Fans(s), Eat-in Kitchen, Kitchen/Family Room Combo, Living Room/Dining Room Combo, Split Bedroom, Walk-In Closet(s)
- Legal Description: BEACON WOODS COACHWOOD VILLAGE PB 15 PGS 70-72 LOT 2200 OR 9405 PG 3286
- Levels: One
- Area Major: 34667 - Hudson/Bayonet Point/Port Richey
- Occupant Type: Vacant
- Parcel Number: 16-25-03-0530-00002-2000
- Zoning Code: PUD
Similar Properties
Nearby Subdivisions
Aripeka
Arlington Woods Ph 01b
Arlington Woods Ph 02a
Arlington Woods Ph 02b
Autumn Oaks
Barrington Woods
Barrington Woods Ph 02
Barrington Woods Ph 03
Barrington Woods Ph 04
Barrington Woods Ph 06
Barrington Woods Ph 3
Beacon Ridge Woodbine
Beacon Woods Coachwood Village
Beacon Woods East Sandpiper
Beacon Woods East Villages
Beacon Woods Fairview Village
Beacon Woods Fairway Village
Beacon Woods Golf Club Village
Beacon Woods Greenside Village
Beacon Woods Greenwood Village
Beacon Woods Pinewood Village
Beacon Woods Village
Beacon Woods Village 6
Beacon Woods Village 9d
Bella Terra
Berkley Village
Bolton Heights West
Briar Oaks Village 01
Briar Oaks Village 1
Briar Oaks Village 2
Briarwoods
Cape Cay
Conner Sub
Country Club Estates
Di Paola Sub
Driftwood Isles
Fairway Oaks
Florestate Park
Garden Terrace Acres
Gulf Coast Acres Add
Gulf Harbor
Gulf Shores 1st Add
Gulf Side Acres
Gulf Side Estates
Gulf Side Villas
Gulfside Terrace
Heritage Pines Village
Heritage Pines Village 02 Rep
Heritage Pines Village 03
Heritage Pines Village 04
Heritage Pines Village 05
Heritage Pines Village 06
Heritage Pines Village 10
Heritage Pines Village 12
Heritage Pines Village 13
Heritage Pines Village 14
Heritage Pines Village 19
Heritage Pines Village 20
Heritage Pines Village 21 25
Heritage Pines Village 21 25 &
Heritage Pines Village 23
Heritage Pines Village 24
Heritage Pines Village 29
Heritage Pines Village 30
Heritage Pines Village 31
Highland Estates
Highland Hills
Highland Ridge
Highlands
Highlands Ph 01
Highlands Ph 02
Highlands Ph 2
Highlands Unrec
Hudson
Hudson Beach Estates
Hudson Beach Estates 3
Indian Oaks Hills
Killarney Shores Gulf
Lakeside Woodlands
Leisure Beach
Live Oak Village Beacon Woods
Not In Hernando
Not On List
Oak Lakes Ranchettes Unrec
Pleasure Isles
Pleasure Isles 1st Add
Pleasure Isles 2nd Add
Preserve At Sea Pines
Rainbow Oaks
Ranchette Estates
Ravenswood Village
Riverside Sub
Riviera Estates
Riviera Estates Rep
Sea Pines
Sea Pines Sub
Sea Ranch On Gulf
Sea Ranch On The Gulf
Signal Cove 01
Summer Chase
Sunset Estates
Sunset Island
Taylor Terrace
Taylor Terrace Sub
The Estates
The Estates Of Beacon Woods
Vista Del Mar
Viva Villas
Windsor Mill
Woodward Village



