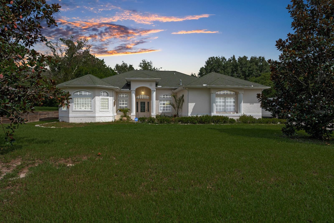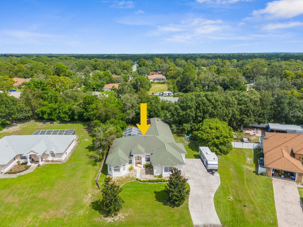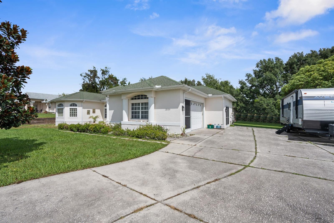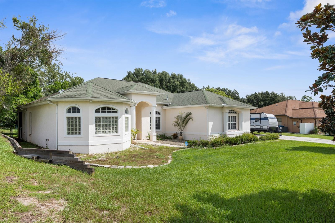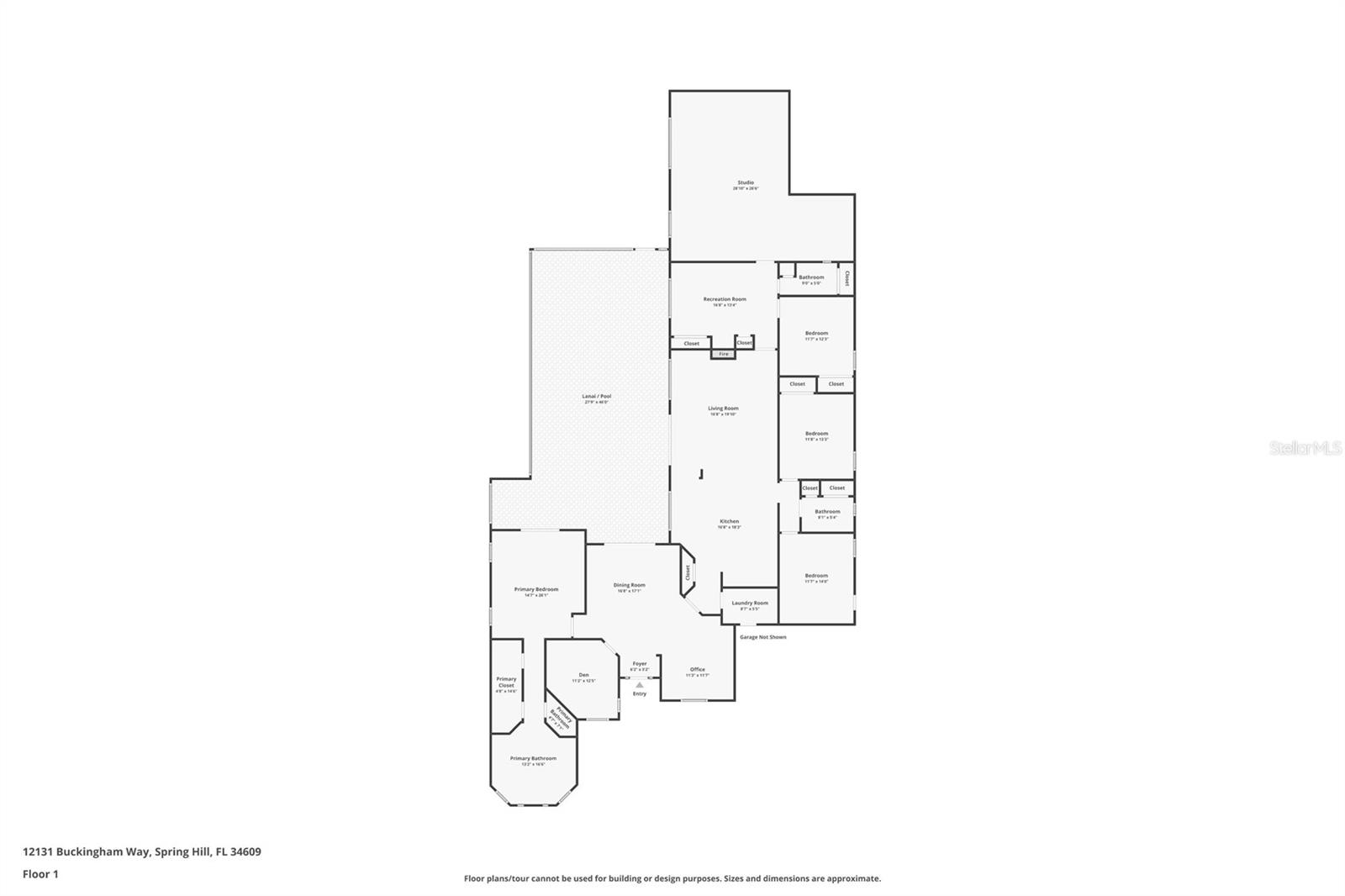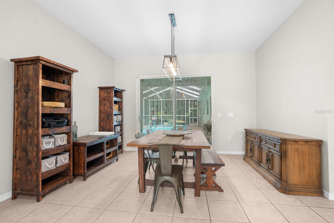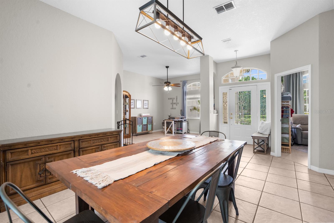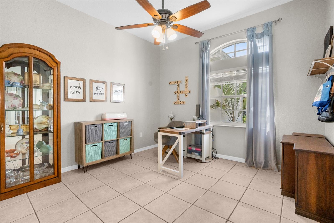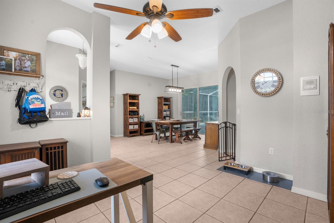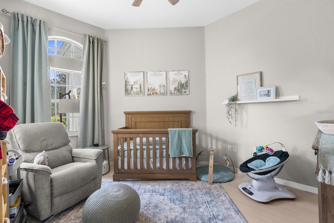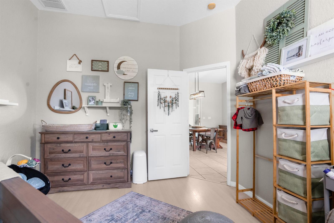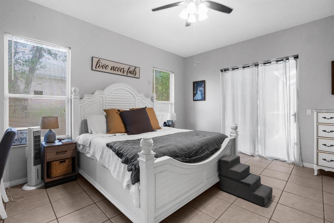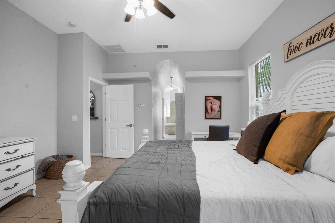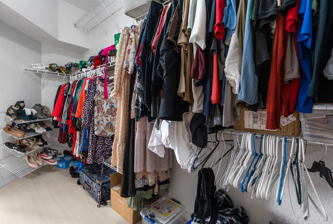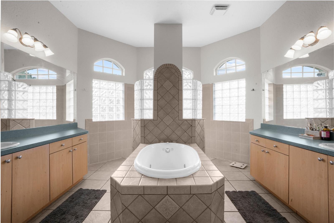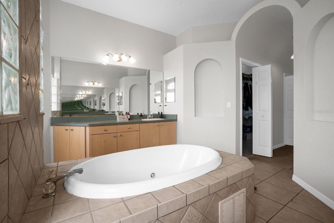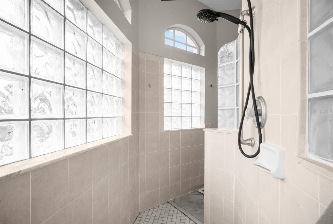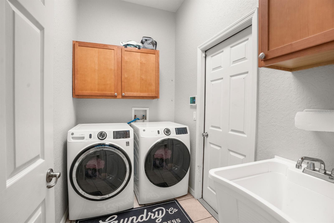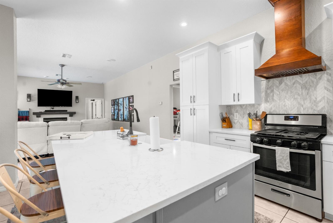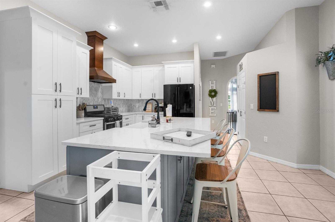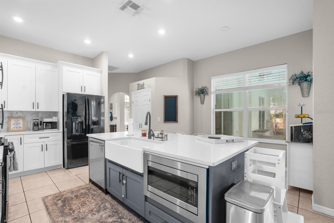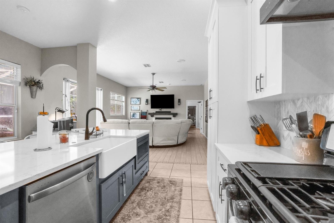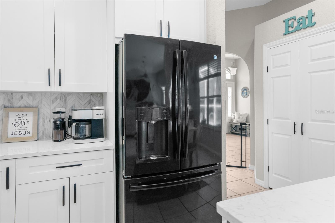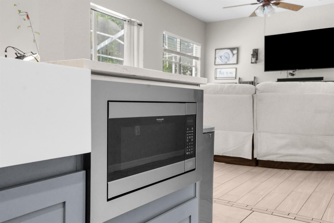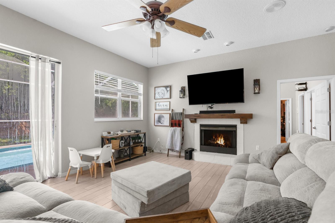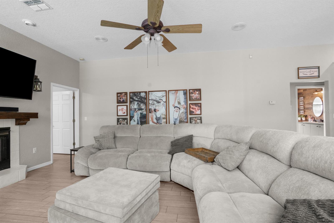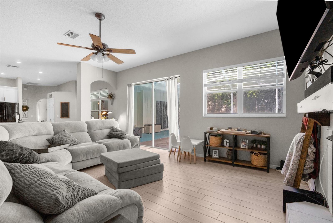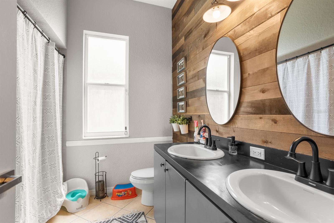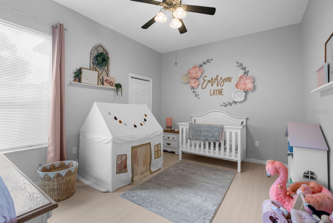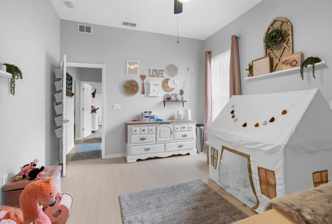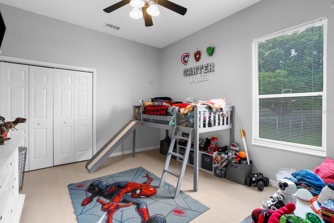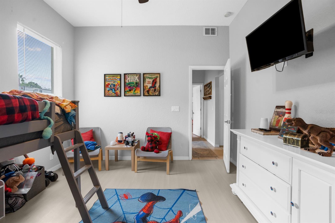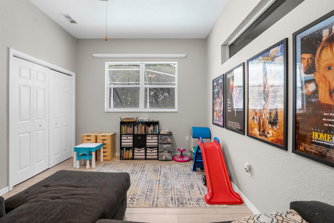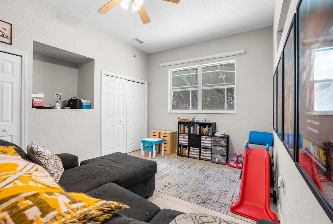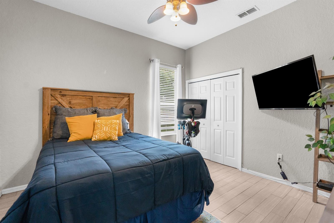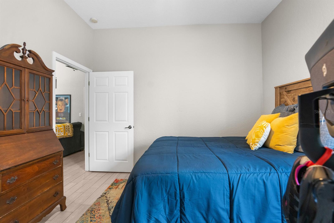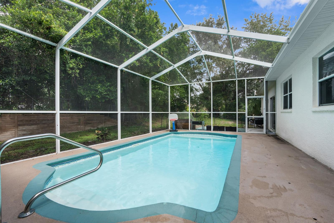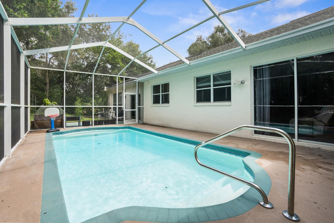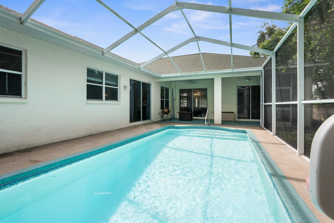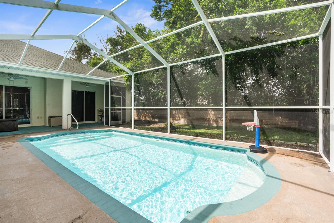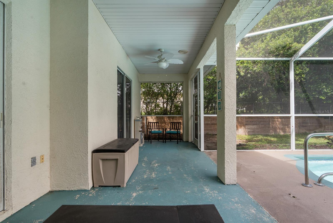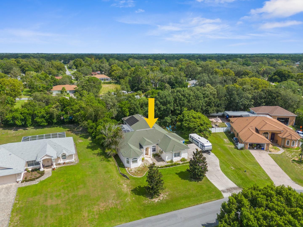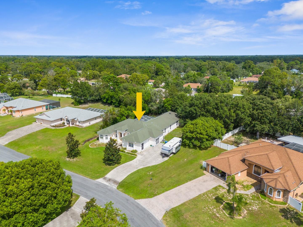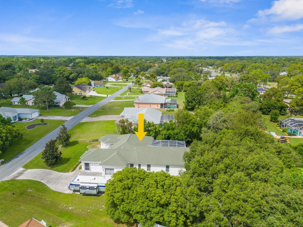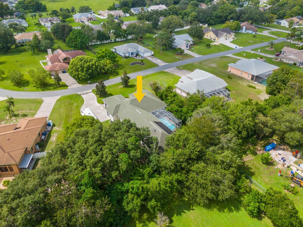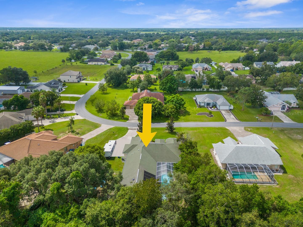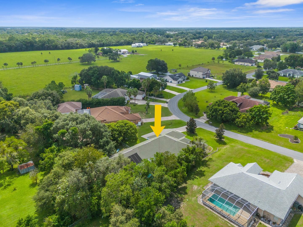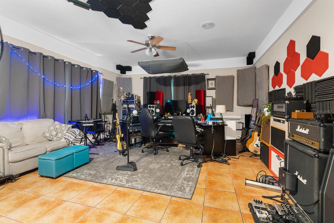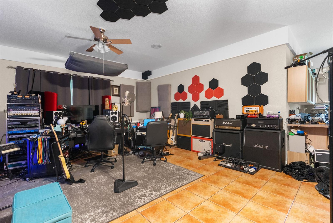Submit an Offer Now!
12131 Buckingham Way, Spring Hill, FL 34609
Property Photos
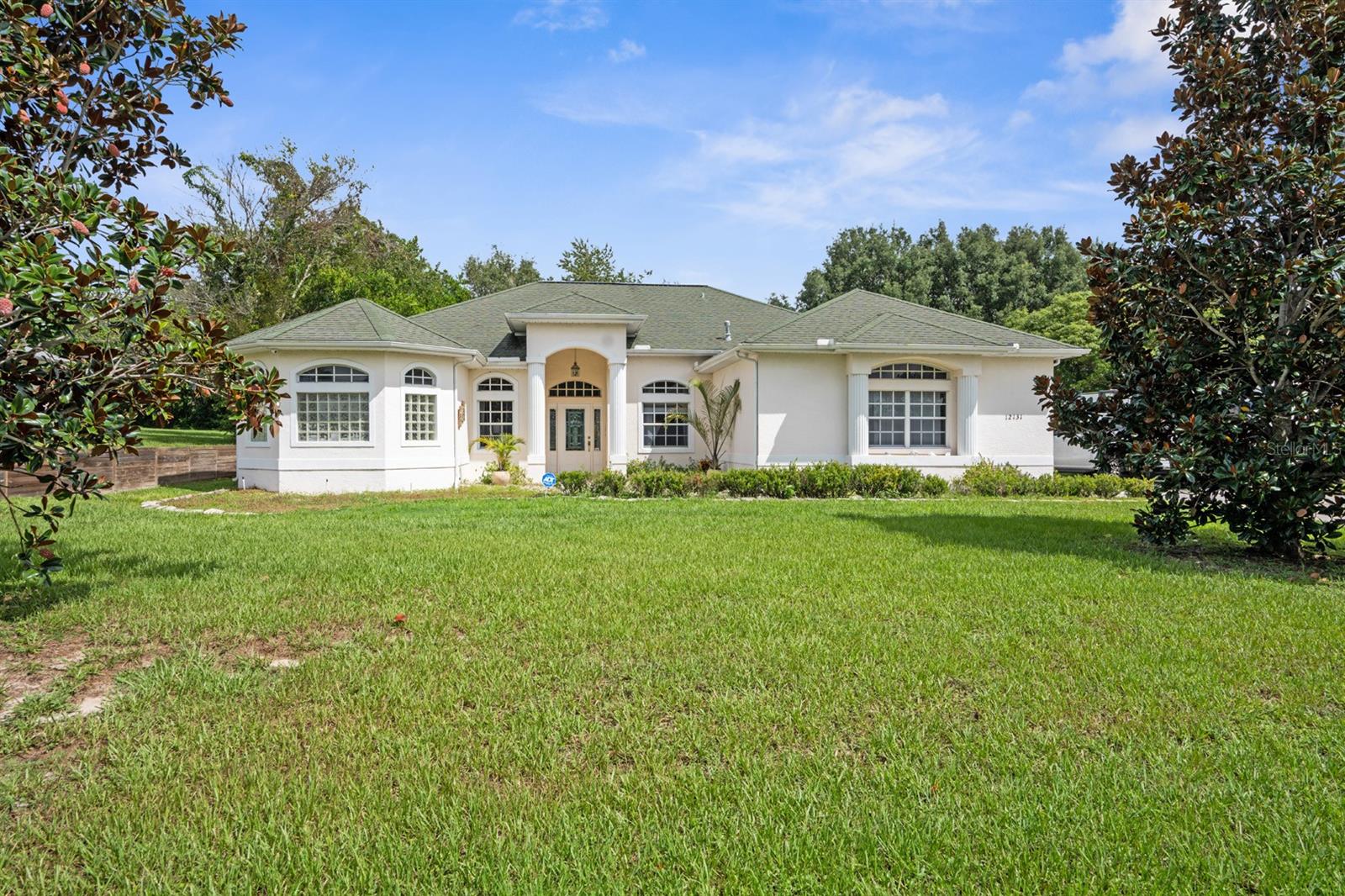
Priced at Only: $580,000
For more Information Call:
(352) 279-4408
Address: 12131 Buckingham Way, Spring Hill, FL 34609
Property Location and Similar Properties
- MLS#: W7868006 ( Residential )
- Street Address: 12131 Buckingham Way
- Viewed: 23
- Price: $580,000
- Price sqft: $160
- Waterfront: No
- Year Built: 2001
- Bldg sqft: 3624
- Bedrooms: 5
- Total Baths: 3
- Full Baths: 3
- Garage / Parking Spaces: 4
- Days On Market: 81
- Additional Information
- Geolocation: 28.448 / -82.523
- County: HERNANDO
- City: Spring Hill
- Zipcode: 34609
- Subdivision: Barony Woods Ph 1
- Elementary School: Suncoast
- Middle School: Powell
- High School: Frank W Springstead
- Provided by: HORIZON PALM REALTY GROUP
- Contact: Liz Piedra
- 352-398-0666
- DMCA Notice
-
DescriptionWelcome to your dream home! This stunning single family home boasts 5 spacious bedrooms and 3 luxurious bathrooms, perfect for a growing family or those who love to entertain. With 3,624 square feet of living space, there is plenty of room for everyone to spread out and relax. As you enter, you will be greeted by a grand foyer that leads to the main living area. The open concept layout is perfect for hosting gatherings and features a cozy fireplace, creating a warm and inviting atmosphere. The kitchen is a chef's dream with ample counter space, modern appliances, and a large island for meal prep. The master suite is a true oasis, complete with a spa like en suite bathroom and a walk in closet. The additional bedrooms are all generously sized and offer plenty of natural light. Need extra space for guests or in laws? Look no further than the mother in law suite, providing privacy and comfort for your loved ones. Step outside to your own private paradise. The backyard boasts a sparkling pool, perfect for cooling off on hot summer days. And with solar heating, you can enjoy the pool year round. The 4 car attached garage provides plenty of space for vehicles and storage. Don't miss out on the opportunity to make this stunning property your forever home. Schedule a showing today!
Payment Calculator
- Principal & Interest -
- Property Tax $
- Home Insurance $
- HOA Fees $
- Monthly -
Features
Building and Construction
- Covered Spaces: 0.00
- Exterior Features: Lighting, Sliding Doors
- Flooring: Ceramic Tile, Laminate
- Living Area: 3624.00
- Roof: Shingle
School Information
- High School: Frank W Springstead
- Middle School: Powell Middle
- School Elementary: Suncoast Elementary
Garage and Parking
- Garage Spaces: 4.00
- Open Parking Spaces: 0.00
Eco-Communities
- Pool Features: In Ground
- Water Source: Public
Utilities
- Carport Spaces: 0.00
- Cooling: Central Air
- Heating: Central, Electric
- Sewer: Septic Tank
- Utilities: Cable Available, Electricity Available
Finance and Tax Information
- Home Owners Association Fee: 0.00
- Insurance Expense: 0.00
- Net Operating Income: 0.00
- Other Expense: 0.00
- Tax Year: 2023
Other Features
- Appliances: Dishwasher, Range, Refrigerator
- Country: US
- Interior Features: Ceiling Fans(s), Split Bedroom, Walk-In Closet(s)
- Legal Description: BARONY WOODS PHASE 1 LOT 85
- Levels: One
- Area Major: 34609 - Spring Hill/Brooksville
- Occupant Type: Owner
- Parcel Number: R32-223-18-1401-0000-0850
- Views: 23
- Zoning Code: PDP
Nearby Subdivisions
5150
Anderson Snow Estates
Avalon
Avalon West
Avalon West Ph 1
Avalon West Phase 1 Lot 98
B S Sub In S 34 Rec
B - S Sub In S 3/4 Unrec
Barony Woods Ph 1
Barony Woods Ph 3
Barony Woods Phase 1
Barony Woods Phase 3
Barrington At Sterling Hill
Barrington Sterling
Barringtonsterling Hill Un 1
Barringtonsterling Hill Un 2
Brightstone
Brookview Villas
Caldera
Crown Pointe
East Linden Est Un 4
East Linden Estate
Isles Of Avalon
Not On List
Oaks (the) Unit 4
Oaks The
Padrons West Linden Estates
Park Ridge Villas
Pine Bluff
Pine Bluff Lot 10
Pine Bluff Lot 11
Pine Bluff Lot 12
Pine Bluff Lot 13
Plantation Estates
Preston Hollow
Pristine Place Ph 1
Pristine Place Ph 2
Pristine Place Ph 3
Pristine Place Ph 4
Pristine Place Ph 6
Pristine Place Phase 1
Pristine Place Phase 2
Pristine Place Phase 3
Pristine Place Phase 6
Rainbow Woods
Sand Ridge
Sand Ridge Ph 1
Sand Ridge Ph 2
Silverthorn Ph 1
Silverthorn Ph 2a
Silverthorn Ph 2b
Silverthorn Ph 3
Silverthorn Ph 4 Sterling Run
Spring Hill
Spring Hill 2nd Replat Of
Spring Hill Commons
Spring Hill Unit 1
Spring Hill Unit 10
Spring Hill Unit 11
Spring Hill Unit 12
Spring Hill Unit 13
Spring Hill Unit 14
Spring Hill Unit 15
Spring Hill Unit 16
Spring Hill Unit 18
Spring Hill Unit 18 Repl 2
Spring Hill Unit 20
Spring Hill Unit 24
Spring Hill Unit 6
Spring Hill Unit 9
Sterling Hill
Sterling Hill Ph
Sterling Hill Ph 1a
Sterling Hill Ph 1b
Sterling Hill Ph 2a
Sterling Hill Ph 2b
Sterling Hill Ph 3
Sterling Hill Ph1a
Sterling Hill Ph1b
Sterling Hill Ph2b
Sterling Hill Ph3
Sterling Hills Ph3 Un1
Sunhill
Sunset Lndg
The Oaks
Tract I Being In The South 12
Verano Ph 1
Village Van Gogh
Villages At Avalon 3b2
Villages At Avalon 3b3
Villages At Avalon Ph 1
Villages At Avalon Ph 2b East
Villages At Avalon Ph 2b West
Villages Of Avalon
Villages Of Avalon Ph 3b1
Villagesavalon Ph 3b1
Villagesavalon Ph Iv
Weeki Wachee Woodlands
Wellington At Seven Hills Ph 2
Wellington At Seven Hills Ph 3
Wellington At Seven Hills Ph 4
Wellington At Seven Hills Ph 7
Wellington At Seven Hills Ph 8
Wellington At Seven Hills Ph 9
Wellington At Seven Hills Ph10
Wellington At Seven Hills Ph11
Wellington At Seven Hills Ph4
Wellington At Seven Hills Ph5a
Wellington At Seven Hills Ph5c
Wellington At Seven Hills Ph5d
Wellington At Seven Hills Ph6
Wellington At Seven Hills Ph8
Wellington At Seven Hills Ph9
Whiting Estates



