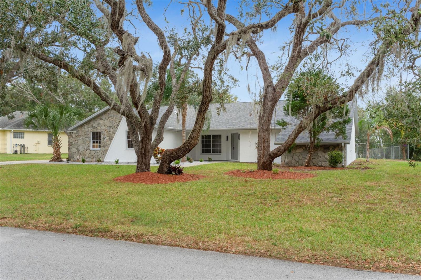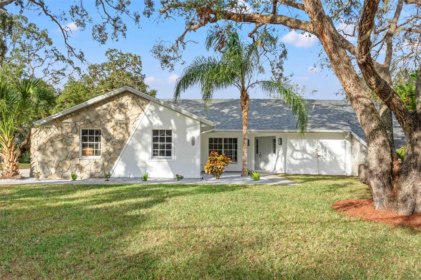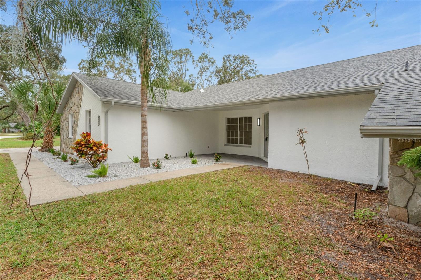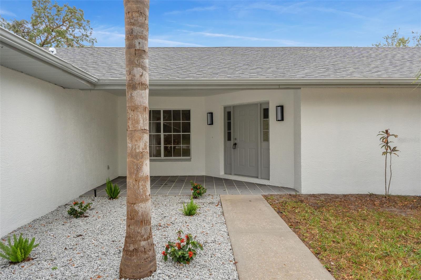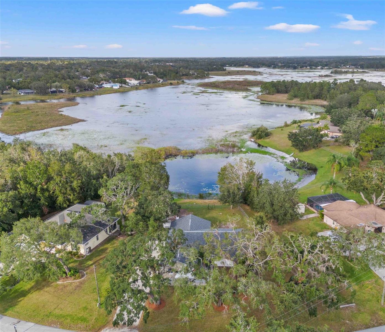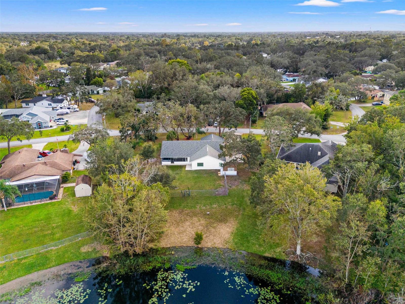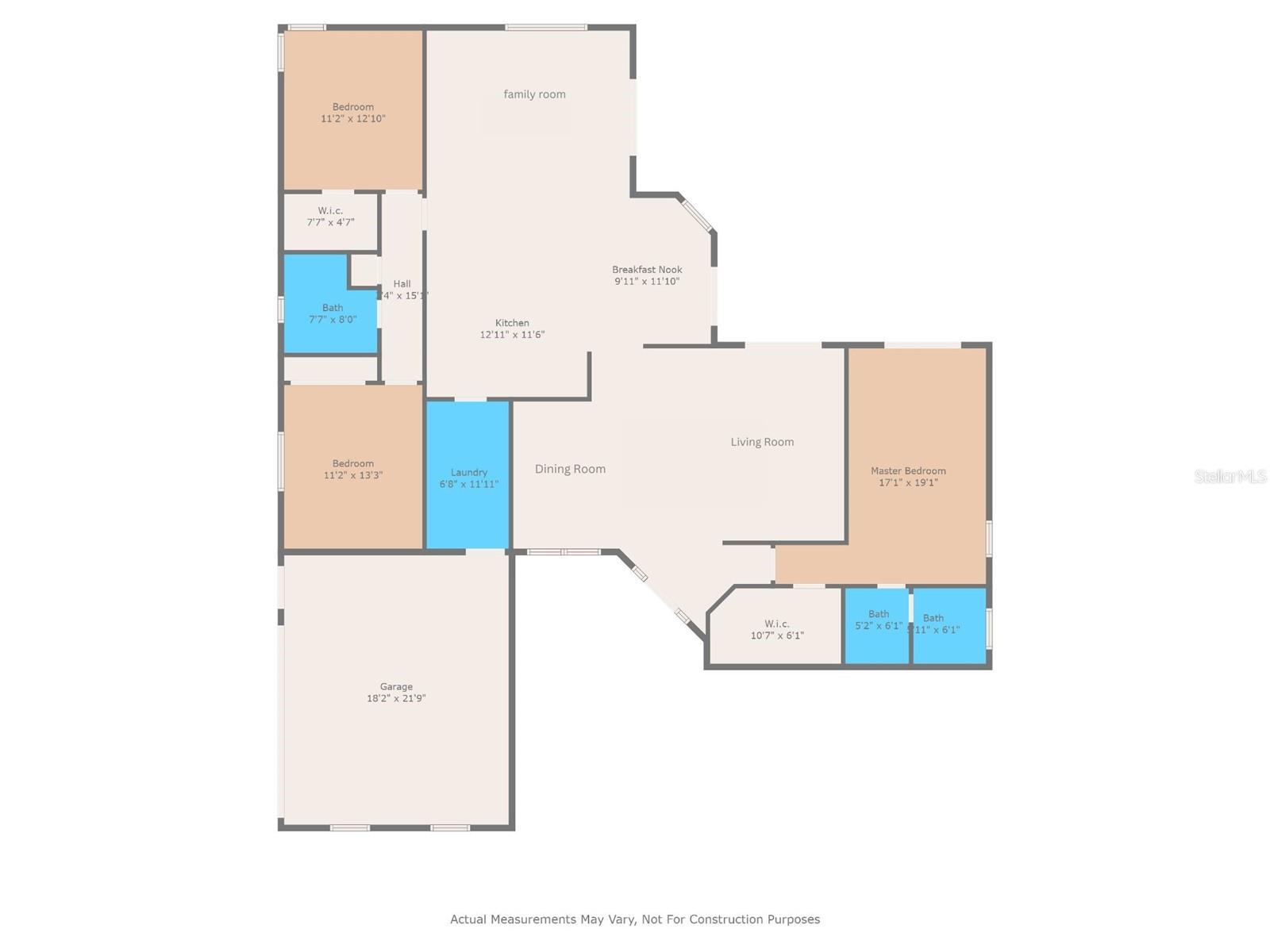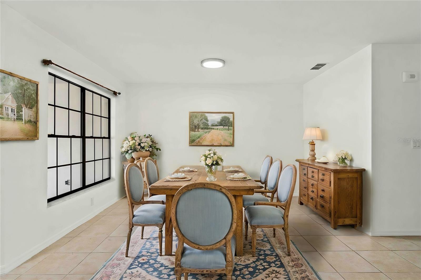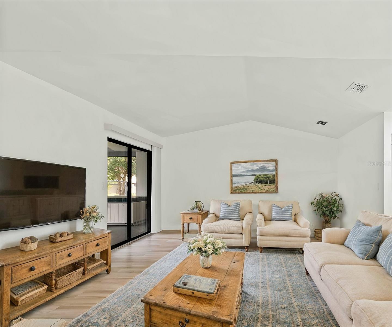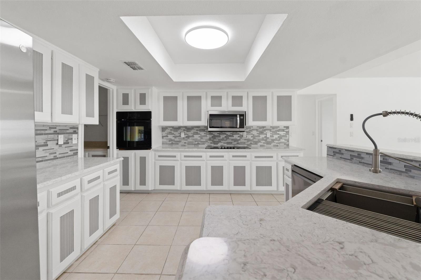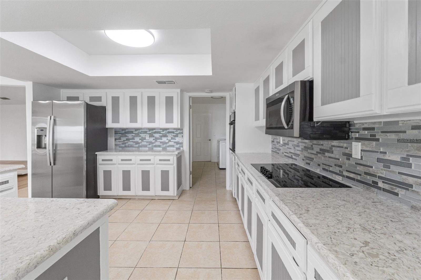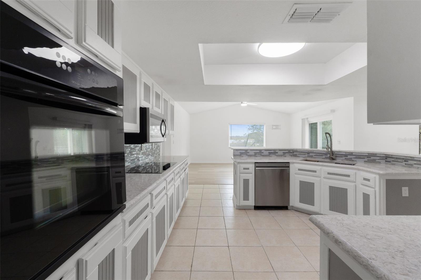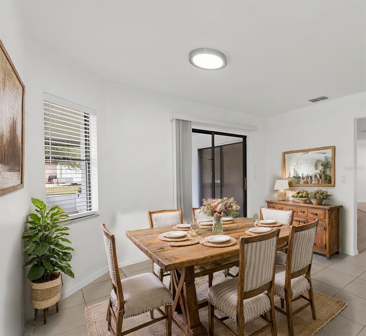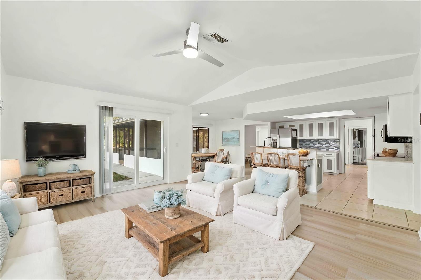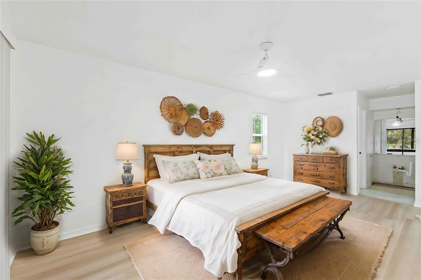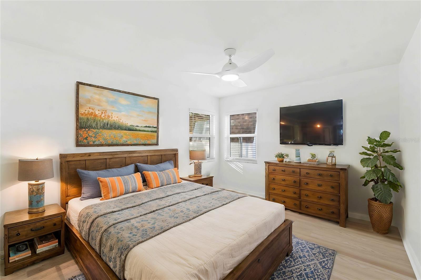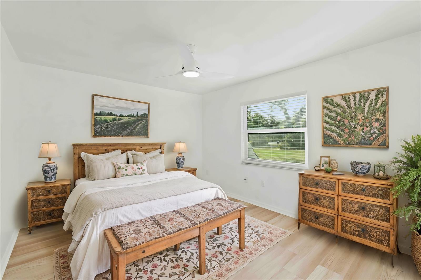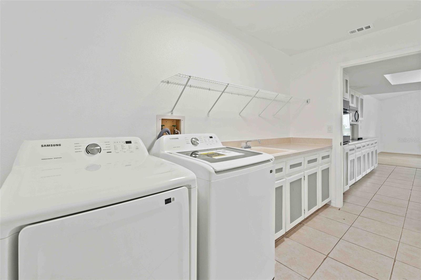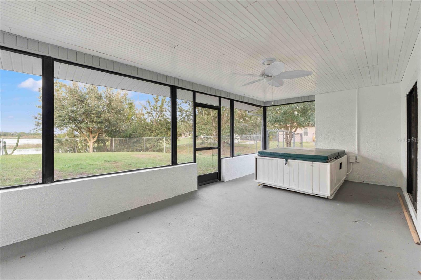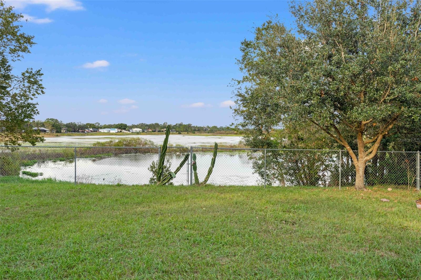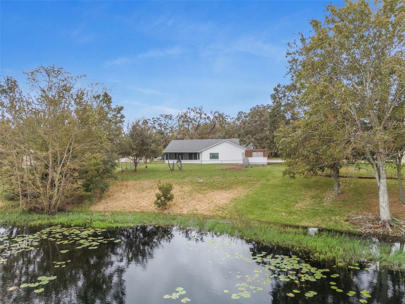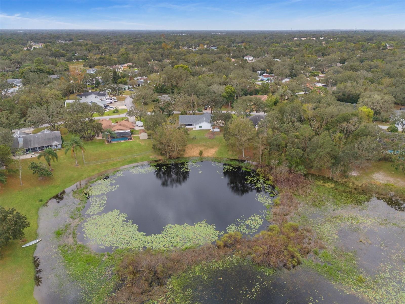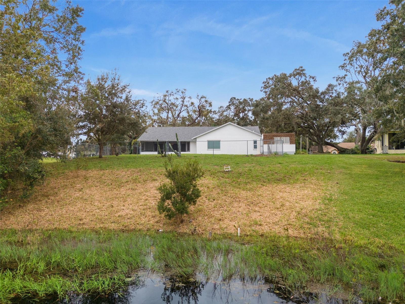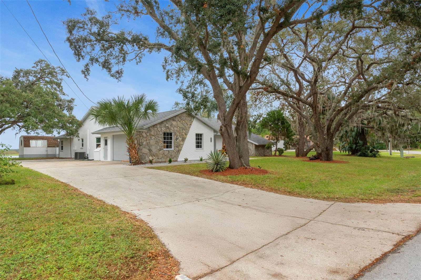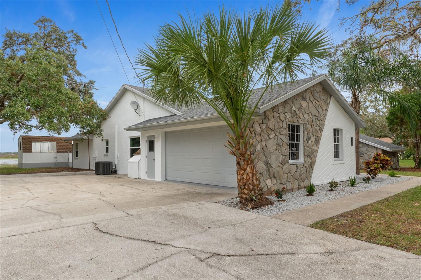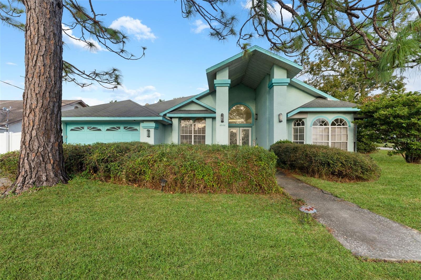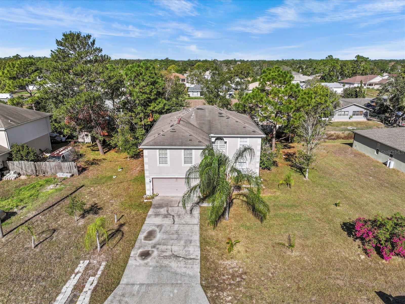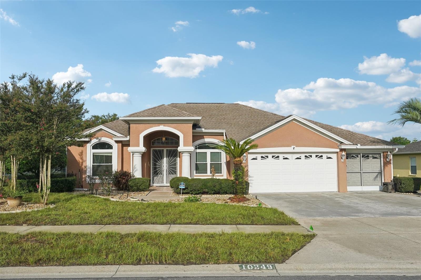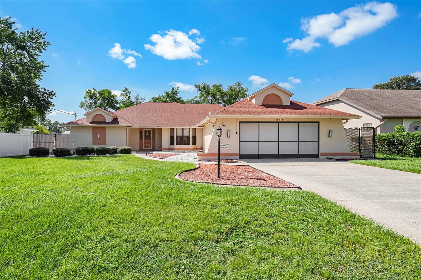Submit an Offer Now!
8402 Kenway Street, SPRING HILL, FL 34608
Property Photos
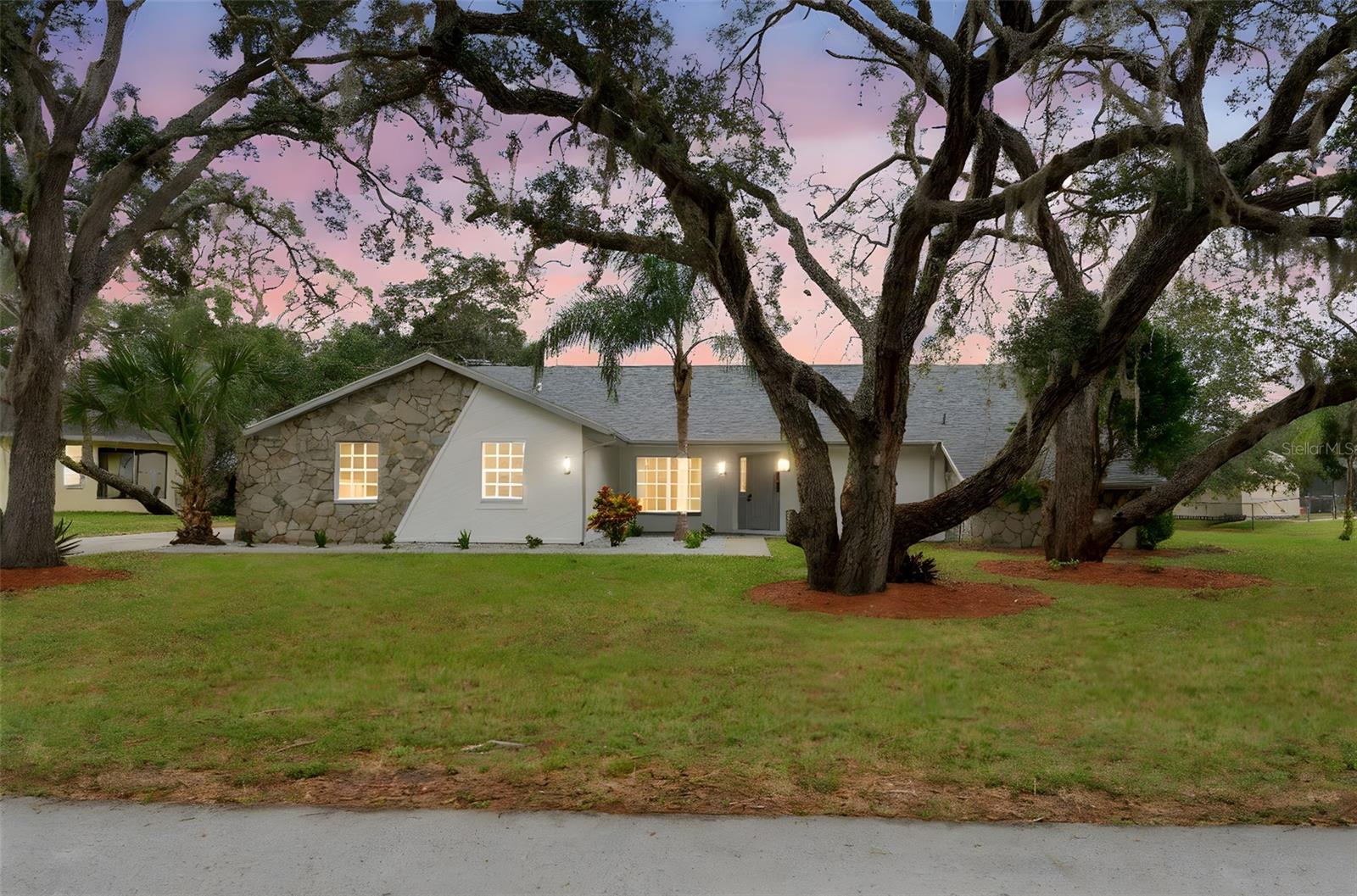
Priced at Only: $360,000
For more Information Call:
(352) 279-4408
Address: 8402 Kenway Street, SPRING HILL, FL 34608
Property Location and Similar Properties
- MLS#: W7868474 ( Residential )
- Street Address: 8402 Kenway Street
- Viewed: 7
- Price: $360,000
- Price sqft: $113
- Waterfront: No
- Year Built: 1989
- Bldg sqft: 3176
- Bedrooms: 3
- Total Baths: 2
- Full Baths: 2
- Garage / Parking Spaces: 2
- Days On Market: 19
- Additional Information
- Geolocation: 28.4704 / -82.5788
- County: HERNANDO
- City: SPRING HILL
- Zipcode: 34608
- Subdivision: Spring Hill
- Elementary School: Deltona Elementary
- Middle School: Fox Chapel Middle School
- High School: Central High School
- Provided by: MERIDIAN REAL ESTATE
- Contact: Laura Norcross
- 352-585-6317
- DMCA Notice
-
DescriptionOne or more photo(s) has been virtually staged. Welcome to your lakefront retreat in sunny spring hill, florida! This beautifully remodeled 3 bedroom, 2 bathroom home sits on an oversized third of an acre lot with breathtaking lake views and endless charm. Recently updated with a brand new roof (november 2024), hurricane rated dual pane windows and doors (2021 & 2022), and a new ac system (2020), this home is ready for modern living with no hoa, no flood zone, and no cdd fees to worry about. Drive up and instantly feel the curb appeal with its stone accents and fresh exterior paint that perfectly complement the inviting lakefront setting. Inside, enjoy the ambiance of fresh interior paint and new luxury vinyl plank flooring throughout. The primary suite is a true retreat, boasting a massive 10. 6' x 6' walk in closet. You'll find yourself drawn to the screened 12' x 25' lanai ideal for soaking in the tranquil lake views or watching local wildlife. With a fully fenced backyard and a storage shed, you'll have all the privacy and space you need to live and play. Enjoy the open concept kitchen and family room layout that's perfect for entertaining. The kitchen features solid wood cabinets, ample counter space, a large breakfast bar, and brand new appliances, including a washer, dryer, and refrigerator. The side entry garage offers extra convenience, while the huge inside laundry room with a utility sink and built in cabinets adds functionality and storage. Need more room? The formal dining area could easily convert to a home office or even a 4th bedroom. With 2,143 sq. Ft. Of living space, this home offers room to grow and an unbeatable location close to everything spring hill has to offer. Imagine watching the graceful sandhill cranes stroll through your backyard nature at its finest, right from your own piece of paradise. Your lakefront dream awaits are you ready to call it home?
Payment Calculator
- Principal & Interest -
- Property Tax $
- Home Insurance $
- HOA Fees $
- Monthly -
Features
Building and Construction
- Covered Spaces: 0.00
- Exterior Features: Other
- Flooring: Carpet, Tile, Wood
- Living Area: 2142.00
- Roof: Shingle
School Information
- High School: Central High School
- Middle School: Fox Chapel Middle School
- School Elementary: Deltona Elementary
Garage and Parking
- Garage Spaces: 2.00
- Open Parking Spaces: 0.00
Eco-Communities
- Water Source: Public
Utilities
- Carport Spaces: 0.00
- Cooling: Central Air
- Heating: Central
- Sewer: Private Sewer
- Utilities: Cable Available
Finance and Tax Information
- Home Owners Association Fee: 0.00
- Insurance Expense: 0.00
- Net Operating Income: 0.00
- Other Expense: 0.00
- Tax Year: 2023
Other Features
- Appliances: Dishwasher, Microwave, Range, Refrigerator
- Country: US
- Interior Features: Open Floorplan
- Legal Description: SPRING HILL UNIT 21 BLK 1421 LOT 34
- Levels: One
- Area Major: 34608 - Spring Hill/Brooksville
- Occupant Type: Vacant
- Parcel Number: R32-323-17-5210-1421-0340
- Zoning Code: PDP
Similar Properties
Nearby Subdivisions
Gardens At Seven Hills Ph 1
Gardens At Seven Hills Ph 2
Gardens At Seven Hills Ph 3
Golfers Club Est Unit 11
Golfers Club Estate
Hernando Beach Unit 14
Links At Seven Hills
Links At Seven Hills Unit 10
Not On List
Oakridge Estates
Oakridge Estates Unit 1
Orchard Park
Orchard Park Unit 2
Palms At Seven Hills
Reserve At Seven Hills Ph 2
Seven Hills
Seven Hills Club Estates
Seven Hills Golfers Club Estat
Seven Hills Unit 2
Seven Hills Unit 6
Skyland Pines
Spring Hill
Spring Hill Commons
Spring Hill Place
Spring Hill Un 20
Spring Hill Un 8
Spring Hill Un 85080
Spring Hill Unit 1
Spring Hill Unit 10
Spring Hill Unit 13
Spring Hill Unit 15
Spring Hill Unit 16
Spring Hill Unit 17
Spring Hill Unit 18
Spring Hill Unit 20
Spring Hill Unit 21
Spring Hill Unit 22
Spring Hill Unit 23
Spring Hill Unit 25
Spring Hill Unit 26
Spring Hill Unit 5
Spring Hill Unit 6
Spring Hill Unit 7
Spring Hill Unit 8
Spring Hill Unit 9
Spring Hill.
Sutton Place



