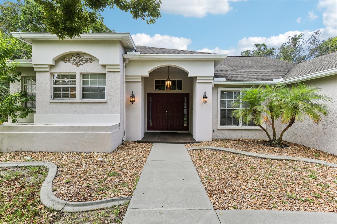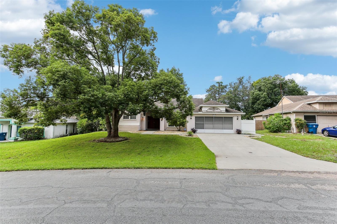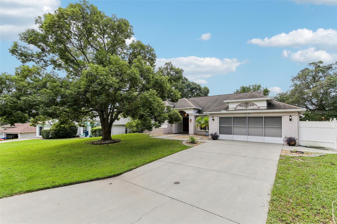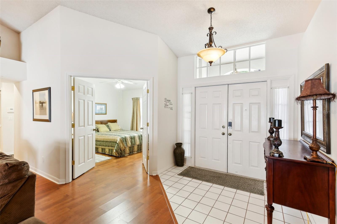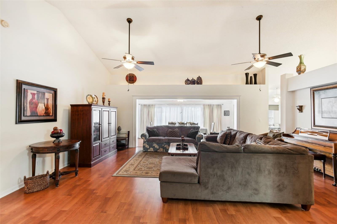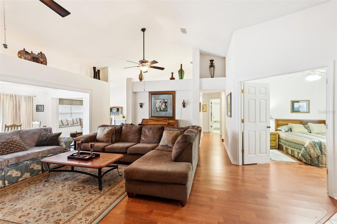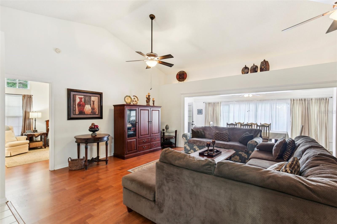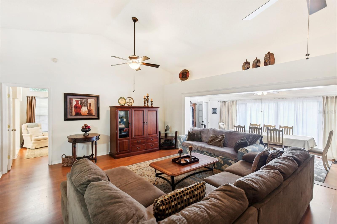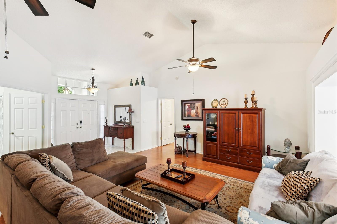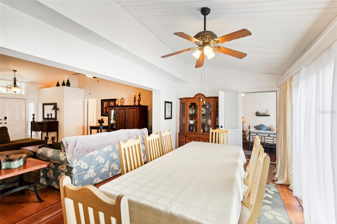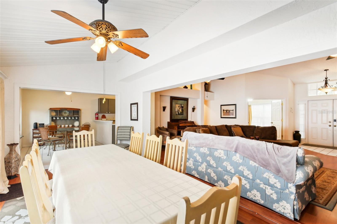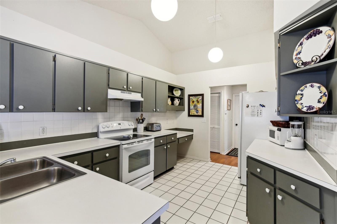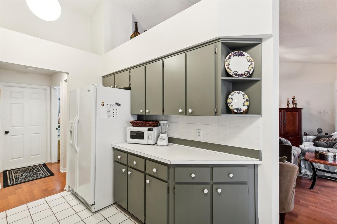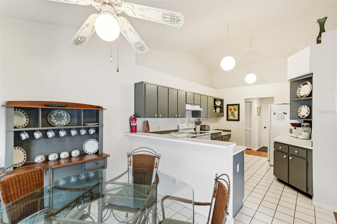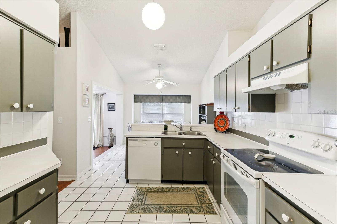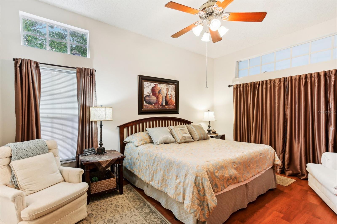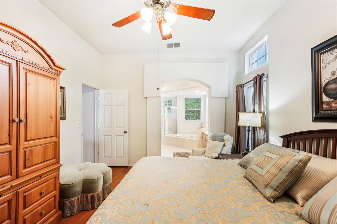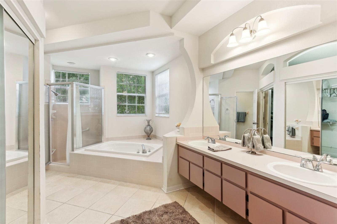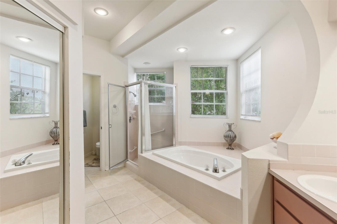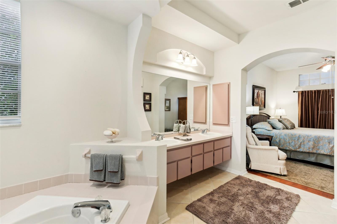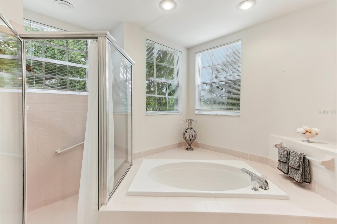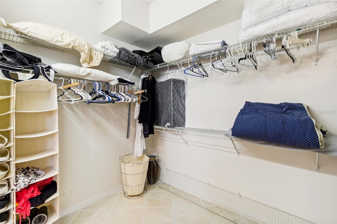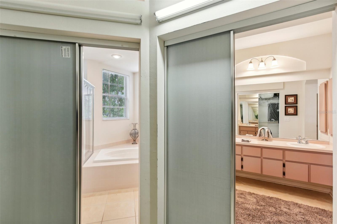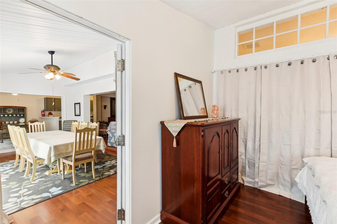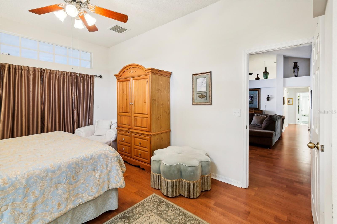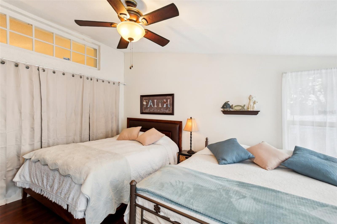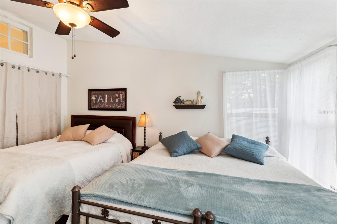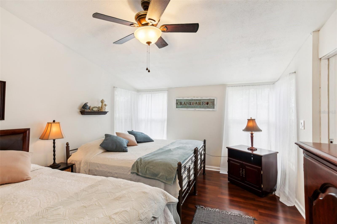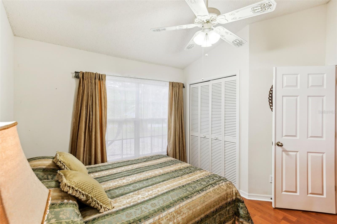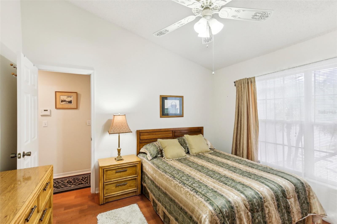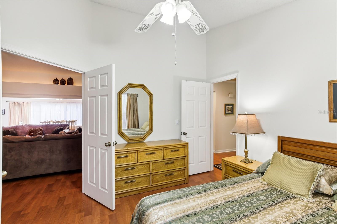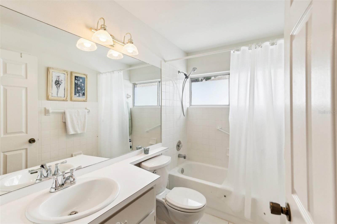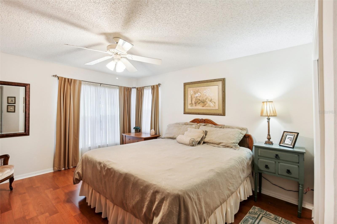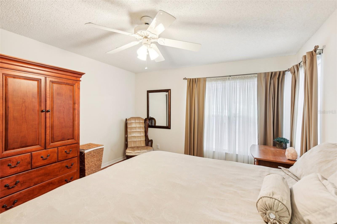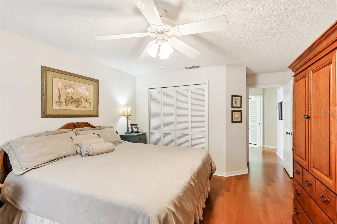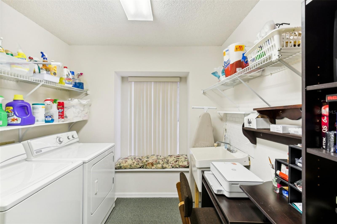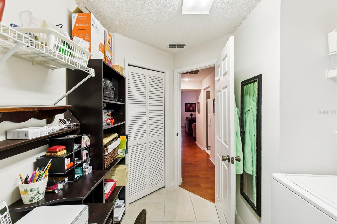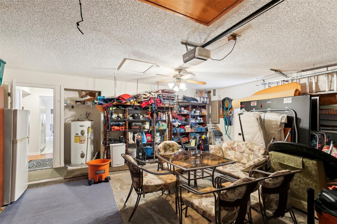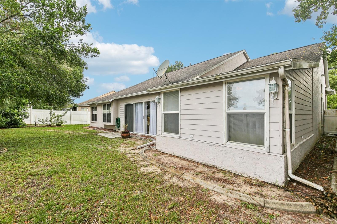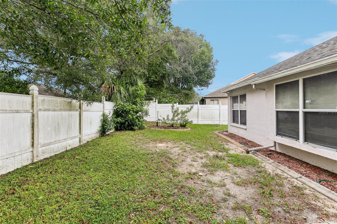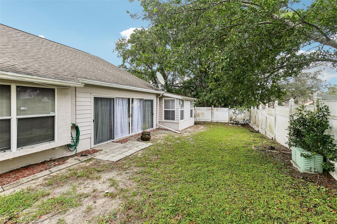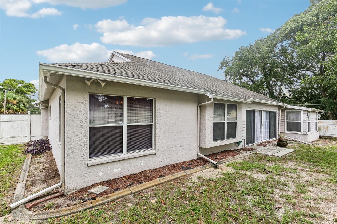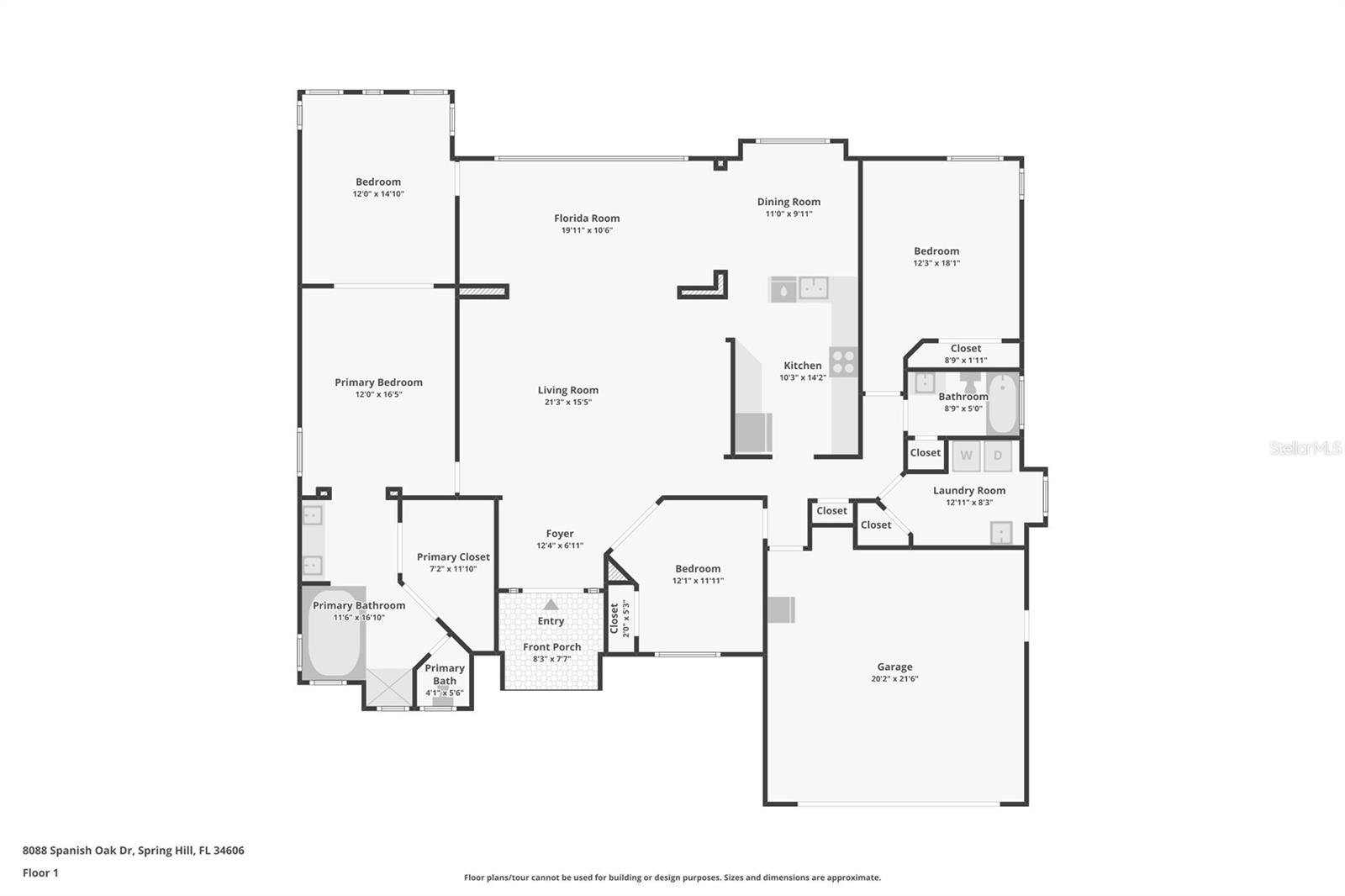Submit an Offer Now!
8088 Spanish Oak Drive, Spring Hill, FL 34606
Property Photos
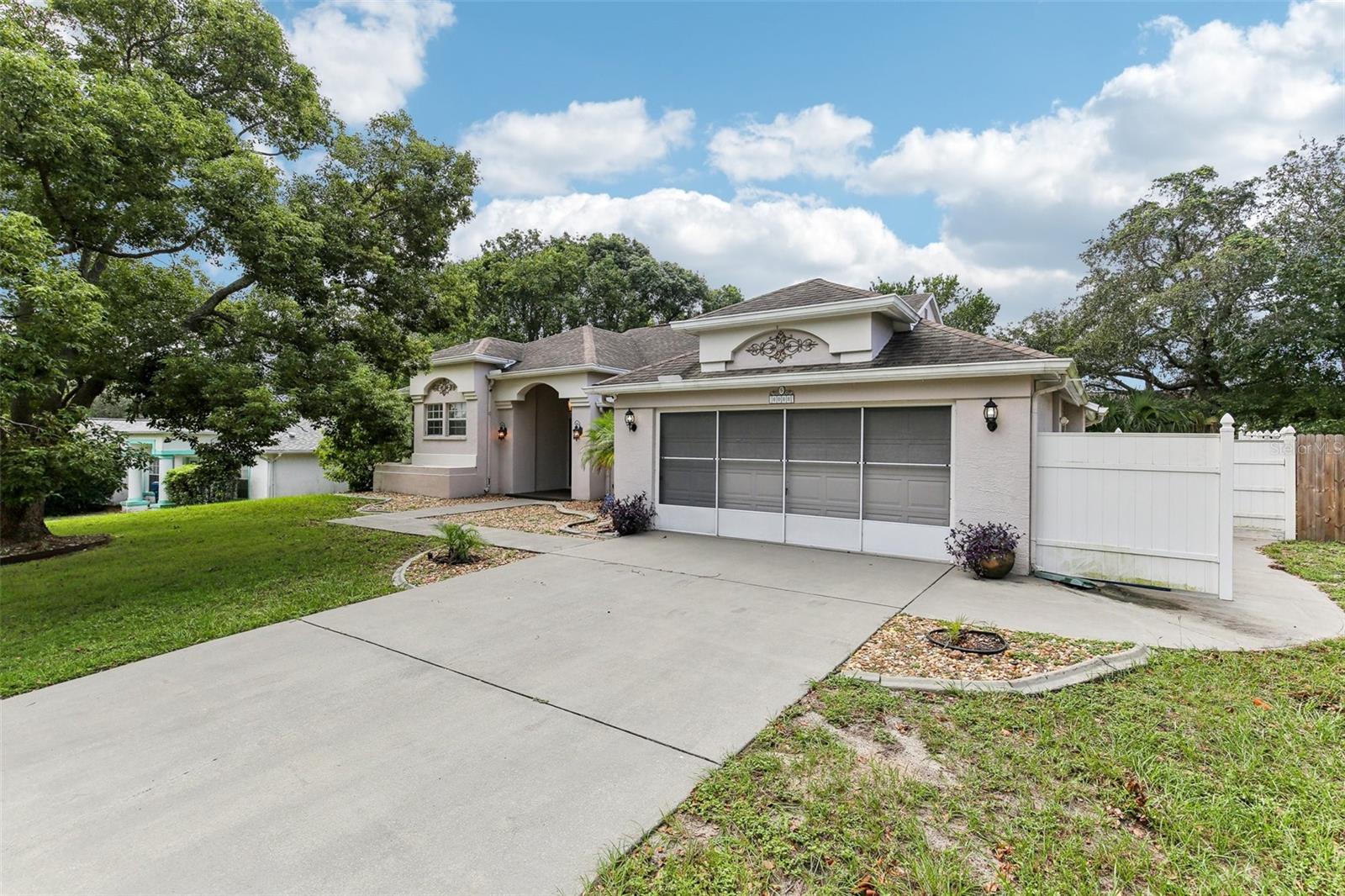
Priced at Only: $356,628
For more Information Call:
(352) 279-4408
Address: 8088 Spanish Oak Drive, Spring Hill, FL 34606
Property Location and Similar Properties
- MLS#: W7868802 ( Residential )
- Street Address: 8088 Spanish Oak Drive
- Viewed: 56
- Price: $356,628
- Price sqft: $131
- Waterfront: No
- Year Built: 1990
- Bldg sqft: 2716
- Bedrooms: 4
- Total Baths: 2
- Full Baths: 2
- Garage / Parking Spaces: 2
- Days On Market: 97
- Additional Information
- Geolocation: 28.4932 / -82.5897
- County: HERNANDO
- City: Spring Hill
- Zipcode: 34606
- Subdivision: Berkeley Manor Ph I
- Provided by: SILVER TRIDENT REALTY
- Contact: Heather McCann
- 727-871-7653

- DMCA Notice
-
DescriptionWelcome to a sanctuary of elegance and comfort, where the artistry of home design meets the tranquility of nature. Nestled in the highly sought after neighborhood of Berkeley Manor, this exceptional property, crafted by the legendary Arthur Rutenbergknown as the father of Florida home designoffers a harmonious blend of luxury and livability. As you approach, the grand arched entryway greets you, hinting at the timeless elegance that lies within. Step inside to discover cathedral ceilings that create an airy and expansive ambiance throughout the home. The beautiful Makore colored floors guide you through the meticulously maintained living spaces, with every detail designed for both style and functionality. Property may be under surveillance at owners discresion. This home features four comfortably sized bedrooms and two full bathrooms, providing ample space for family and guests. The primary suite features a stunning corner tub where you can unwind in peace, a private shower stall, and a large dual sinks vanity. The over sized closet offers an abundance of storageperfect for even the most discerning wardrobe. The heart of the home is a beautifully designed kitchen, complete with updated cabinetry and a delightful window banquette. The kitchen also features a breakfast bar, a dedicated office nook, and ample storage space to stay organized and clutter free. Imagine hosting gatherings in the huge formal dining room, effortlessly transitioning to the outdoors through four oversized sliding glass doors that bathe the interior in natural light. The large fenced in backyard invites you to explore endless possibilities, from vibrant garden parties to serene mornings with a cup of coffee. The spacious laundry room features an alcove, utility sink, and extra linen closet, adding thoughtful touches that enhance everyday convenience. Whether you envision the optional fully furnished oasis as it is, or a blank canvas to infuse with your own personal style, this home stands ready to accommodate your dreams. Also noteworthy is the screened in two car garage, where your vehicles and belongings stay protected, while easy access keeps your life running smoothly. Securely positioned within a flood zone X, on a quiet street, in a well rated school district, this isnt just a home; its an opportunity to embrace a lifestyle of comfort, and elegance. Discover the unique charm and exceptional quality that await you in this remarkable property. Your dream home is just a heartbeat awayare you ready to make it yours?
Payment Calculator
- Principal & Interest -
- Property Tax $
- Home Insurance $
- HOA Fees $
- Monthly -
Features
Building and Construction
- Covered Spaces: 0.00
- Exterior Features: Irrigation System, Private Mailbox, Rain Gutters, Sliding Doors
- Fencing: Vinyl
- Flooring: Luxury Vinyl, Tile
- Living Area: 2240.00
- Other Structures: Shed(s)
- Roof: Shingle
Property Information
- Property Condition: Completed
Land Information
- Lot Features: Cleared, Landscaped, Paved
Garage and Parking
- Garage Spaces: 2.00
- Open Parking Spaces: 0.00
- Parking Features: Driveway, Garage Door Opener
Eco-Communities
- Water Source: Public
Utilities
- Carport Spaces: 0.00
- Cooling: Central Air
- Heating: Central
- Pets Allowed: Cats OK, Dogs OK
- Sewer: Public Sewer
- Utilities: Cable Available, Electricity Connected, Public, Street Lights, Water Connected
Finance and Tax Information
- Home Owners Association Fee: 0.00
- Insurance Expense: 0.00
- Net Operating Income: 0.00
- Other Expense: 0.00
- Tax Year: 2023
Other Features
- Appliances: Dishwasher, Dryer, Electric Water Heater, Exhaust Fan, Freezer, Microwave, Range, Refrigerator, Washer
- Country: US
- Interior Features: Ceiling Fans(s), Crown Molding, Eat-in Kitchen, High Ceilings, Open Floorplan, Split Bedroom, Thermostat, Walk-In Closet(s), Window Treatments
- Legal Description: BERKELEY MANOR PHASE I LOT 26
- Levels: One
- Area Major: 34606 - Spring Hill/Brooksville/Weeki Wachee
- Occupant Type: Owner
- Parcel Number: R10-223-17-1424-0000-0260
- Style: Custom, Florida
- View: Garden
- Views: 56
- Zoning Code: RESI
Nearby Subdivisions
Berkeley Manor
Berkeley Manor Ph I
Berkeley Manor Phase I
Berkeley Manor Unit 4 Ph 2
Forest Oaks
Forest Oaks Unit 1
Forest Oaks Unit 4
Not On List
Not On The List
Royal Highland
Spring Hill
Spring Hill Un 2
Spring Hill Unit 1
Spring Hill Unit 1 Repl 2
Spring Hill Unit 13
Spring Hill Unit 14
Spring Hill Unit 15
Spring Hill Unit 16
Spring Hill Unit 17
Spring Hill Unit 18
Spring Hill Unit 2
Spring Hill Unit 21
Spring Hill Unit 22
Spring Hill Unit 23
Spring Hill Unit 25
Spring Hill Unit 25 Repl 5
Spring Hill Unit 26
Spring Hill Unit 3
Spring Hill Unit 4
Spring Hill Unit 4 Repl 1
Spring Hill Unit 5
Spring Hill Unit 6
Spring Hill Unit 7
Spring Hill Unit 9
Timber Hills Plaza Ph 1
Timber Pines
Timber Pines (village At)
Timber Pines Pn Gr Vl Tr 6 1a
Timber Pines Pn Gr Vl Tr 6 2a
Timber Pines Tr 11 Un 1
Timber Pines Tr 11 Un 2
Timber Pines Tr 13 Un 1a
Timber Pines Tr 13 Un 1b
Timber Pines Tr 13 Un 2a
Timber Pines Tr 16 Un 2
Timber Pines Tr 19 Un 1
Timber Pines Tr 19 Un 2
Timber Pines Tr 2 Un 1
Timber Pines Tr 2 Un 2
Timber Pines Tr 2 Un 3 Ph 2
Timber Pines Tr 21 Un 1
Timber Pines Tr 21 Un 2
Timber Pines Tr 21 Un 3
Timber Pines Tr 22 Un 1
Timber Pines Tr 22 Un 2
Timber Pines Tr 24
Timber Pines Tr 25
Timber Pines Tr 27
Timber Pines Tr 28
Timber Pines Tr 30
Timber Pines Tr 32
Timber Pines Tr 36
Timber Pines Tr 39
Timber Pines Tr 41 Ph 1
Timber Pines Tr 41 Ph 1 Rep
Timber Pines Tr 43
Timber Pines Tr 45
Timber Pines Tr 46 Ph 1
Timber Pines Tr 47 Un 2
Timber Pines Tr 47 Un 3
Timber Pines Tr 49
Timber Pines Tr 5 Un 1
Timber Pines Tr 53
Timber Pines Tr 54
Timber Pines Tr 55
Timber Pines Tr 58
Timber Pines Tr 60-61 U1 Repl2
Timber Pines Tr 61 Un 3 Ph1 Rp
Timber Pines Tr 8 Un 1
Timber Pines Tr 8 Un 2a - 3
Weeki Wachee Acres Add
Weeki Wachee Acres Add Un 1
Weeki Wachee Acres Add Un 3
Weeki Wachee Acres Unit 1
Weeki Wachee Acres Unit 3
Weeki Wachee Heights Unit 1
Weeki Wachee Hills Unit 1
Weeki Wachee Woodlands
Weeki Wachee Woodlands Un 1



