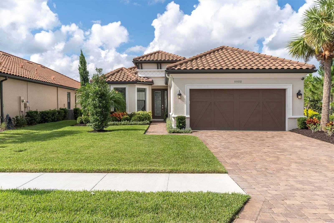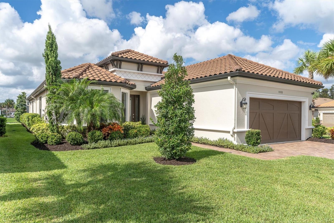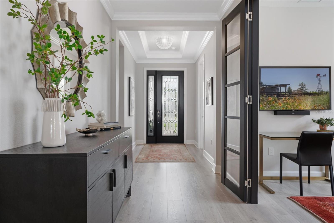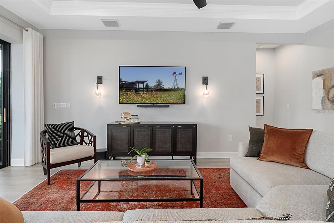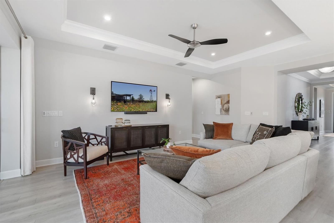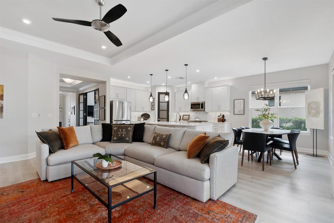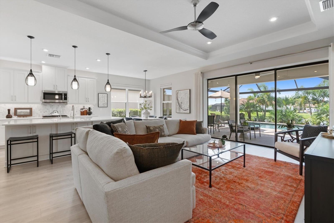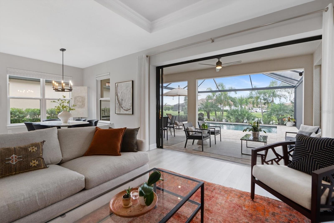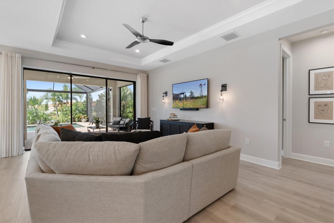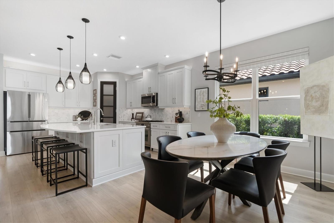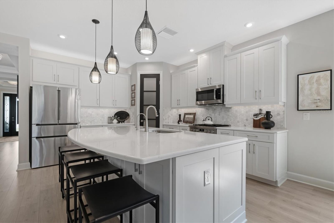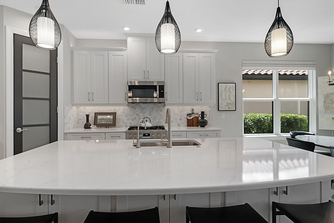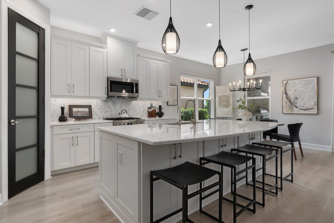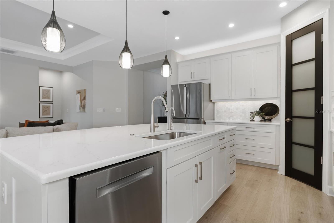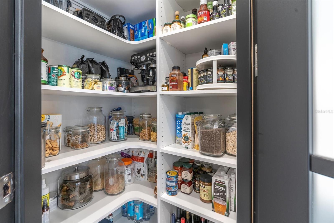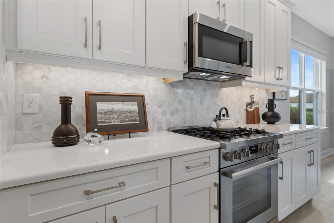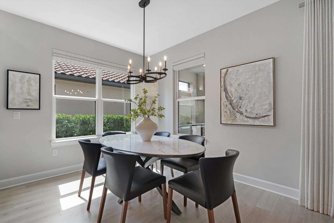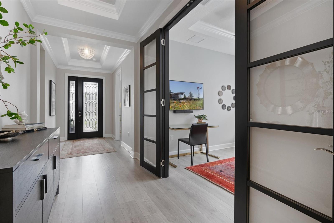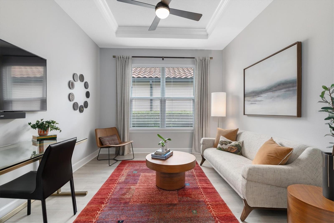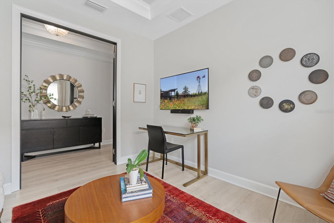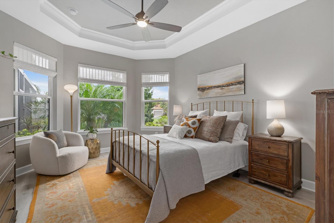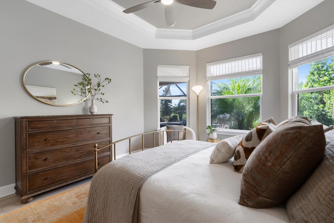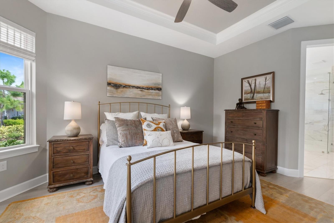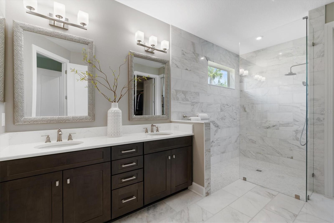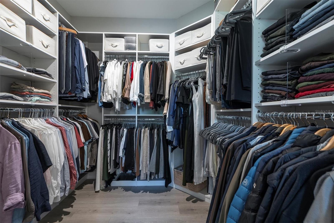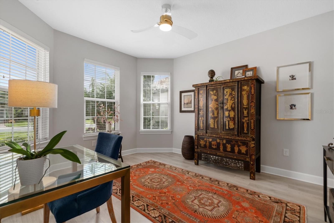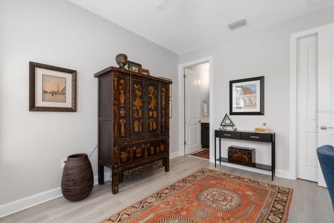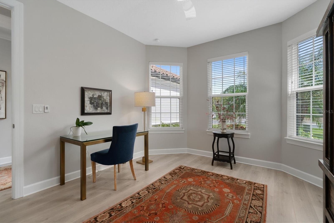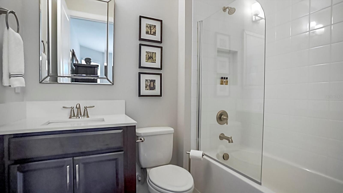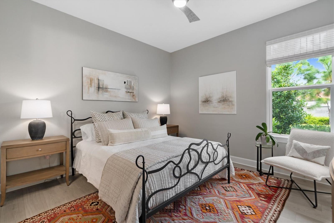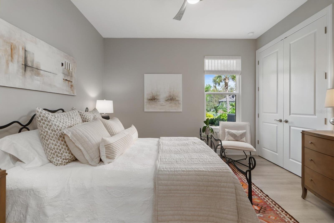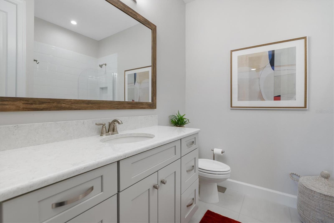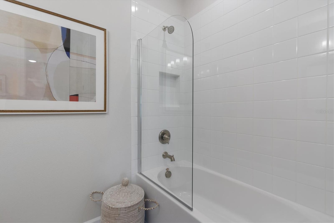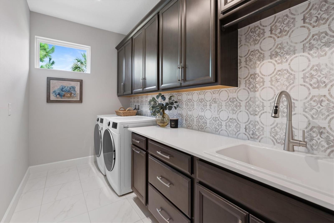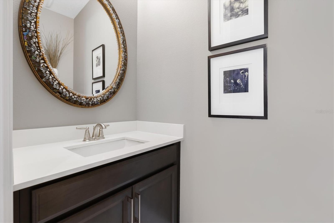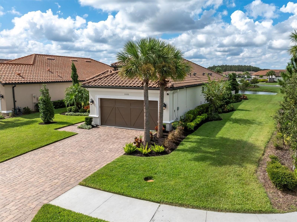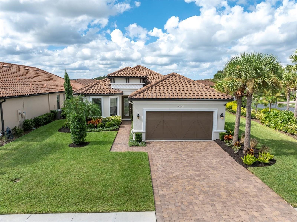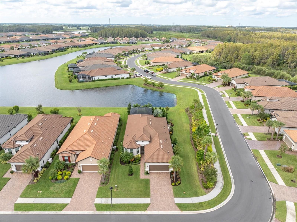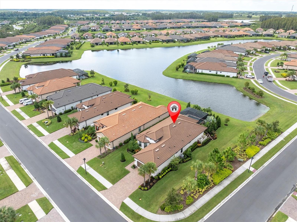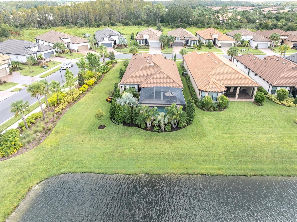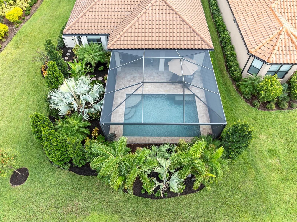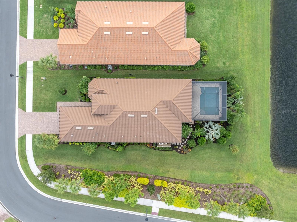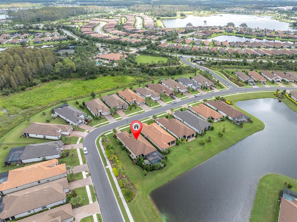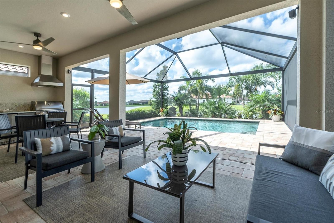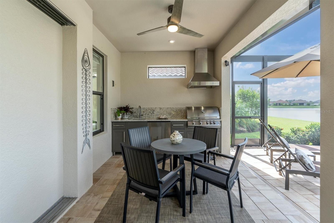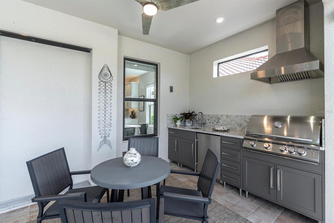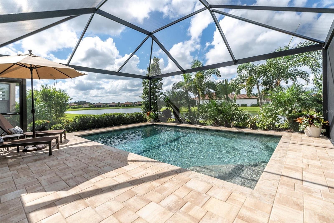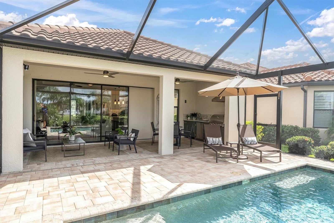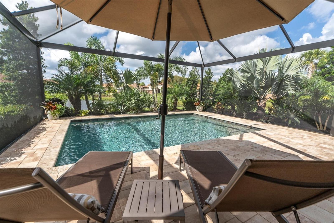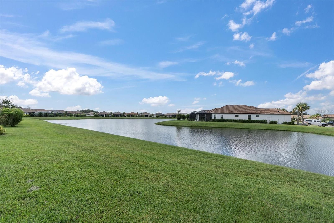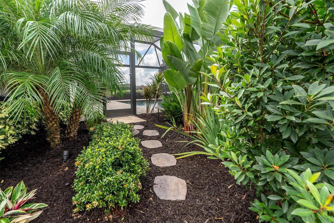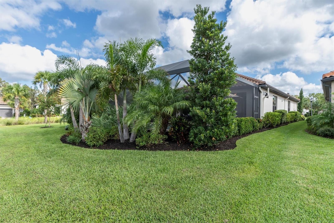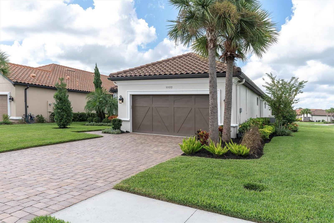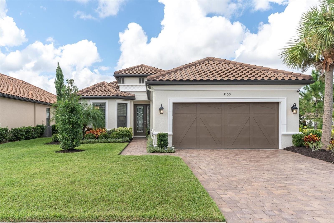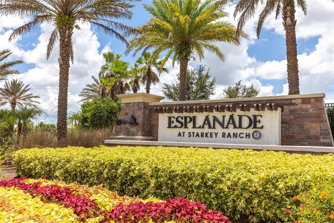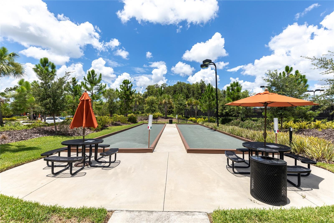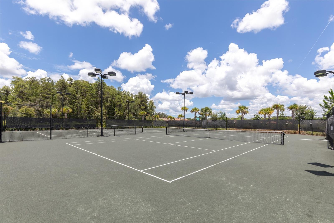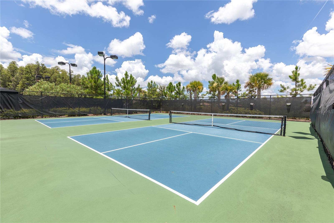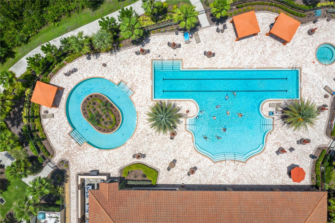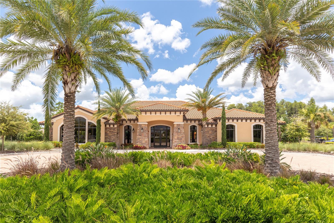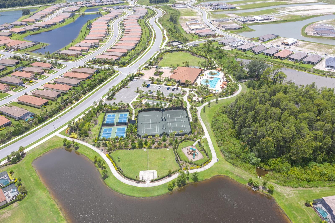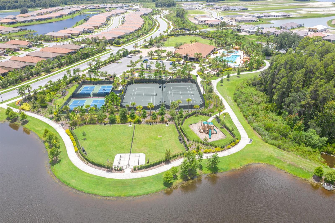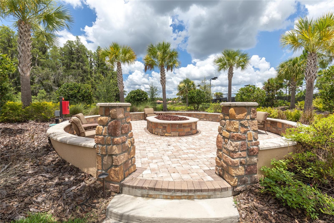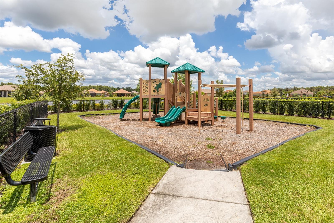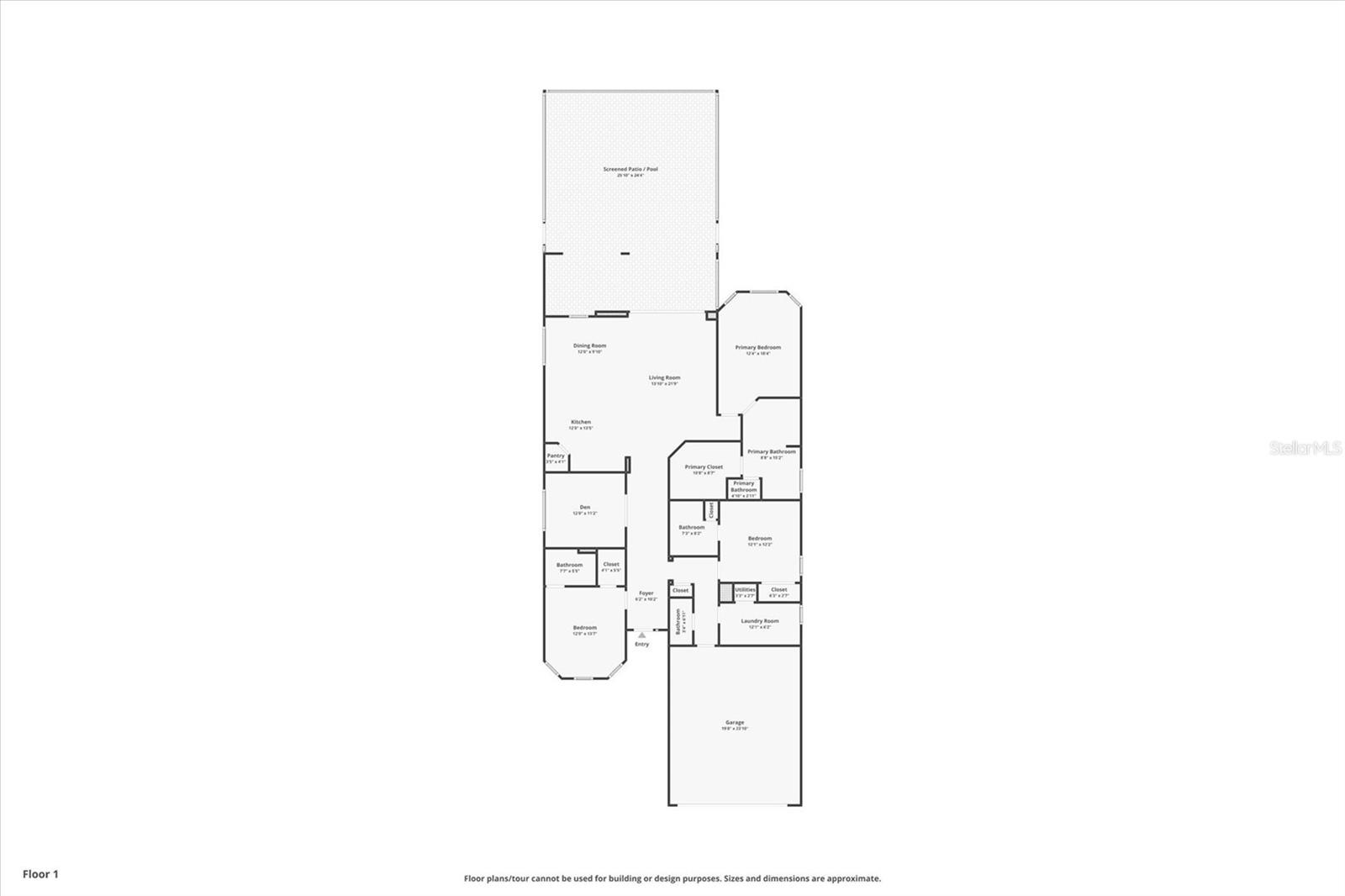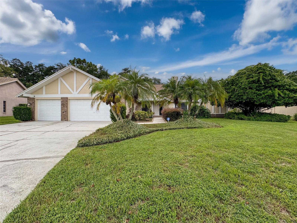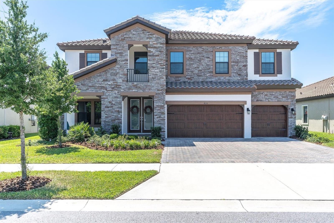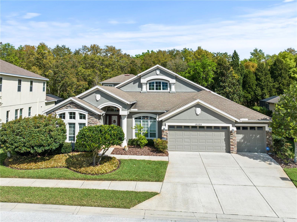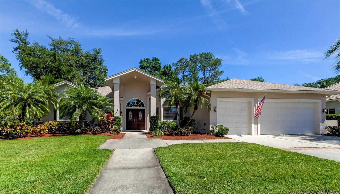Submit an Offer Now!
11100 Calluna Drive, ODESSA, FL 33556
Property Photos
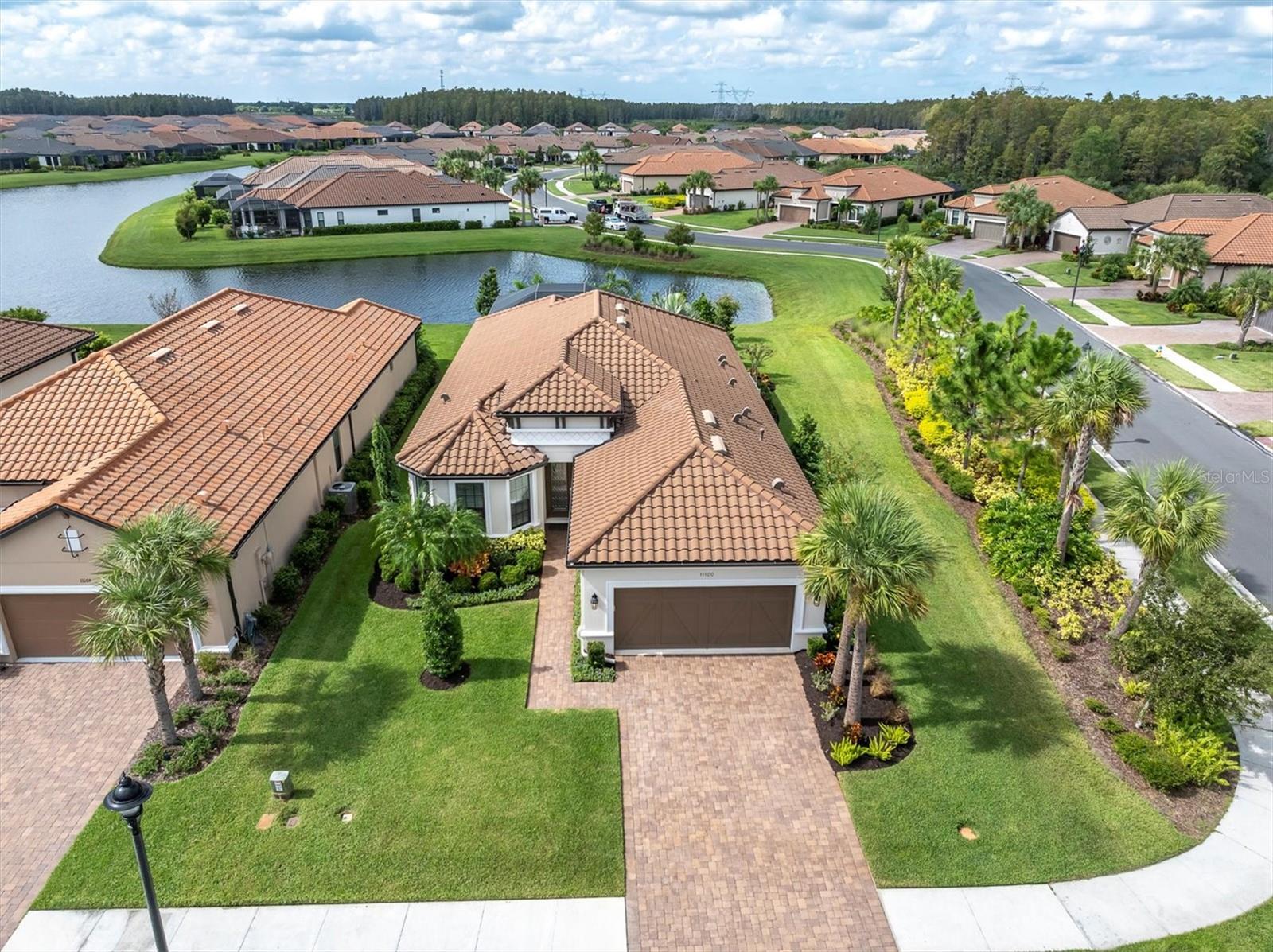
Priced at Only: $789,000
For more Information Call:
(352) 279-4408
Address: 11100 Calluna Drive, ODESSA, FL 33556
Property Location and Similar Properties
- MLS#: W7868949 ( Residential )
- Street Address: 11100 Calluna Drive
- Viewed: 6
- Price: $789,000
- Price sqft: $179
- Waterfront: Yes
- Wateraccess: Yes
- Waterfront Type: Pond
- Year Built: 2021
- Bldg sqft: 4414
- Bedrooms: 3
- Total Baths: 4
- Full Baths: 3
- 1/2 Baths: 1
- Garage / Parking Spaces: 2
- Days On Market: 41
- Additional Information
- Geolocation: 28.2095 / -82.6297
- County: PASCO
- City: ODESSA
- Zipcode: 33556
- Elementary School: Starkey Ranch K
- Middle School: Starkey Ranch K
- High School: River Ridge
- Provided by: ROCKS REALTY
- Contact: Annie Rocks, PA
- 727-777-3264
- DMCA Notice
-
DescriptionSTUNNING Farnese model pool home in gated Esplanade at the Starkey Ranch community. 3 bedrooms, 3.5 bathrooms, plus a den, this thoughtfully designed residence spans 2,140 square feet, providing a blend of elegance, functionality, and modern convenience. The open concept layout is immediately welcoming. At its heart is the designer kitchen, which features a large center island, ideal for meal prep, casual dining, and social gatherings. Equipped with high end Bosch appliances, quartz counters, a custom marble backsplash, knee wall cabinets, custom lighting, and walk in pantry with custom shelving and new solid wood and glass door, this kitchen effortlessly flows into the gathering room and everyday dining space. The owners suite is a true retreat, with tray ceilings and a bay window that fills the space with natural light. The owner's bath was remodeled with marble finishes in the shower and flooring, dual sinks in a new wood vanity with quartz counters, a spacious zero entry shower including multiple shower heads and frameless glass, a water closet, and a custom walk in closet with built ins for optimal storage creating a serene, spa like environment. One of the standout features of this home is its commitment to indoor outdoor living. The gathering rooms large sliding glass pocket doors lead to an expansive covered lanai, offering a perfect place to relax or entertain year round. It has a custom designed outdoor kitchen with lifetime soft close cabinets and granite counters, a prep sink, a natural gas grill, a vent hood, and a beverage refrigerator, allowing for easy al fresco dining and entertaining. Gas heated pool provides a refreshing escape with a 3 sided panoramic screen overlooking the water and sunset views during warm Florida days. It is surrounded by luxurious custom tropical landscaping with custom exterior lighting designed for ultimate privacy, making it feel like your own tropical retreat. Each of the two guest bedrooms features en suite bathrooms, offering privacy and comfort for family and guests. A wonderful bonus space in this home is the flex room/den with brand new solid wood and glass French doors. This ample space can provide a second family room, 4th bedroom, office, or whatever you dream up. A custom 4 foot garage extension was added for additional storage or workspace. Inside features custom lighting, fans, custom Hunter Douglas window treatments throughout the home, and 8 foot interior doors, RevWood Laminate Flooring (no carpet). Water softener, Kitchen Reverse Osmosis. NEW interior and NEWER exterior paint, including Luxon XP primer and Sherwin Williams paint. This home meets the latest building codes, has underground utilities, and does not require flood insurance in the coveted X Flood zone. There were no effects to this home with the recent hurricane. Barrel tile roof. AC with UV light is serviced every 6 months. Residents can enjoy the fitness center, resort style pool, tennis and pickleball courts, walking trails, and a full time lifestyle manager who organizes events, classes, and activities. As part of the larger community of Starkey Ranch, it offers an abundance of amenities, including 22 miles of paved trails, 18,000 acres, sidewalks, streetlights, neighborhood pools, dog parks, playgrounds, boat house, kayaking, canoeing, activities director on staff with tons of classes for all, community garden, Publix, shopping, restaurants, and more. Virtual tour here: https://bit.ly/11100Calluna
Payment Calculator
- Principal & Interest -
- Property Tax $
- Home Insurance $
- HOA Fees $
- Monthly -
Features
Building and Construction
- Builder Model: Farnese
- Builder Name: Taylor Morrison
- Covered Spaces: 0.00
- Exterior Features: Garden, Hurricane Shutters, Irrigation System, Lighting, Outdoor Grill, Outdoor Kitchen, Rain Gutters, Sidewalk, Sliding Doors
- Flooring: Laminate, Tile
- Living Area: 2140.00
- Other Structures: Outdoor Kitchen
- Roof: Tile
Land Information
- Lot Features: Cleared, Corner Lot, In County, Landscaped, Level, Sidewalk, Paved, Private
School Information
- High School: River Ridge High-PO
- Middle School: Starkey Ranch K-8
- School Elementary: Starkey Ranch K-8
Garage and Parking
- Garage Spaces: 2.00
- Open Parking Spaces: 0.00
- Parking Features: Driveway, Garage Door Opener, Oversized
Eco-Communities
- Green Energy Efficient: Roof, Windows
- Pool Features: Chlorine Free, Gunite, Heated, In Ground, Lighting, Salt Water, Screen Enclosure
- Water Source: Public
Utilities
- Carport Spaces: 0.00
- Cooling: Central Air
- Heating: Central, Electric, Heat Pump
- Pets Allowed: Breed Restrictions, Yes
- Sewer: Public Sewer
- Utilities: BB/HS Internet Available, Cable Connected, Electricity Connected, Fiber Optics, Fire Hydrant, Natural Gas Connected, Public, Sewer Connected, Sprinkler Recycled, Street Lights, Underground Utilities, Water Connected
Amenities
- Association Amenities: Clubhouse, Fence Restrictions, Fitness Center, Gated, Park, Pickleball Court(s), Playground, Pool, Recreation Facilities, Shuffleboard Court, Spa/Hot Tub, Tennis Court(s), Trail(s), Vehicle Restrictions
Finance and Tax Information
- Home Owners Association Fee Includes: Common Area Taxes, Pool, Escrow Reserves Fund, Fidelity Bond, Maintenance Grounds, Management, Private Road, Recreational Facilities
- Home Owners Association Fee: 1116.00
- Insurance Expense: 0.00
- Net Operating Income: 0.00
- Other Expense: 0.00
- Tax Year: 2023
Other Features
- Appliances: Bar Fridge, Convection Oven, Dishwasher, Disposal, Dryer, Exhaust Fan, Gas Water Heater, Kitchen Reverse Osmosis System, Microwave, Range, Range Hood, Refrigerator, Washer, Water Softener
- Association Name: Nikki Carroll
- Association Phone: 813-336-3120
- Country: US
- Furnished: Unfurnished
- Interior Features: Ceiling Fans(s), Eat-in Kitchen, High Ceilings, Open Floorplan, Primary Bedroom Main Floor, Solid Wood Cabinets, Split Bedroom, Stone Counters, Thermostat, Tray Ceiling(s), Walk-In Closet(s), Window Treatments
- Legal Description: ESPLANADE AT STARKEY RANCH PHASES 3 & 3A PB 78 PG 103 LOT 354
- Levels: One
- Area Major: 33556 - Odessa
- Occupant Type: Owner
- Parcel Number: 17-26-20-0080-00000-3540
- Possession: Close of Escrow
- Style: Mediterranean
- View: Garden, Pool, Water
- Zoning Code: MPUD
Similar Properties
Nearby Subdivisions
00000
Arbor Lakes
Arbor Lakes Ph 2
Arbor Lakes Ph 4
Ashley Lakes Ph 01
Ashley Lakes Ph 2a B2b4 C
Ashley Lakes Ph 2c
Asturia Ph 4
Asturia Ph 5
Belle Meade
Canterbury
Canterbury Village
Canterbury Village First Add
Canterbury Village Third Add
Canterbury Woods
Citrus Green Ph 2
Citrus Park Place
Copeland Creek
Cypress Lake Estates
Echo Lake Estates Ph 1
Estates Of Lake Alice
Farmington
Grey Hawk At Lake Polo
Grey Hawk At Lake Polo Ph 02
Hammock Woods
Hidden Lake Platted Subdivisio
Innfields Sub
Ivy Lake Estates
Ivy Lake Estates Parcel Two
Keystone Community
Keystone Crossings
Keystone Grove Lakes
Keystone Meadow Ii
Keystone Park
Keystone Park Colony Land Co
Keystone Park Colony Sub
Lake Julia
Lakeside Point
Lindawoods Sub
Montreux Ph Iii
Nine Eagles
Northton Groves Sub
Not Applicable
Not On List
Parker Pointe Ph 01
Parker Pointe Ph 02a
Prestwick At The Eagles Trct1
South Branch Preserve
South Branch Preserve 1
South Branch Preserve Ph 2a
South Branch Preserve Ph 4a 4
St Andrews At The Eagles Un 1
St Andrews At The Eagles Un 2
Starkey Ranch
Starkey Ranch Whitfield Prese
Starkey Ranch Parcel B1
Starkey Ranch Ph 1 Prcl F
Starkey Ranch Ph 2 Pcls 8 9
Starkey Ranch Ph 3 Prcl F
Starkey Ranch Prcl 7
Starkey Ranch Prcl A
Starkey Ranch Prcl B2
Starkey Ranch Prcl C1
Starkey Ranch Village 1 Ph 15
Starkey Ranch Village 1 Ph 2a
Starkey Ranch Village 1 Ph 2b
Starkey Ranch Village 1 Ph 3
Starkey Ranch Village 1 Ph 4a4
Starkey Ranch Village 2 Ph 1a
Starkey Ranch Village 2 Ph 1b1
Starkey Ranch Village 2 Ph 1b2
Starkey Ranch Village 2 Ph 2a
Starkey Ranch Village 2 Ph 2b
Starkey Ranch Vlg 2 Ph 2b
Stillwater Ph 1
Tarramor Ph 1
Tarramor Ph 2
The Preserve At South Branch C
Unplatted
Victoria Lakes
Watercrest
Watercrest Ph 1
Windsor Park At The Eaglesfi
Woodham Farms
Wyndham Lakes Ph 04
Wyndham Lakes Ph 4



