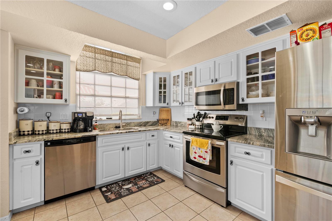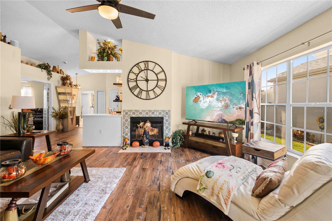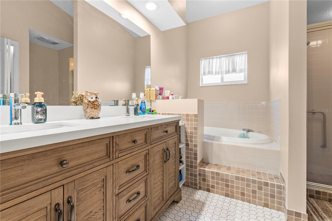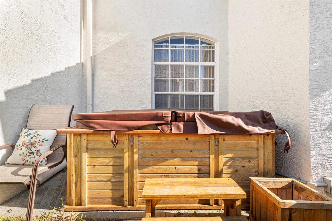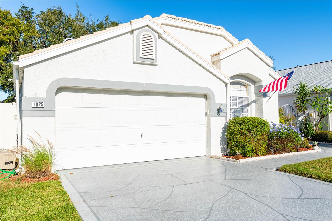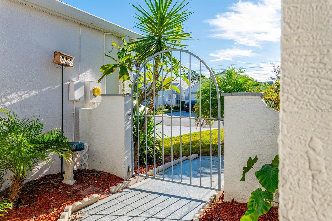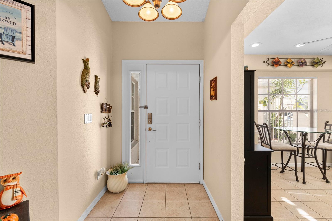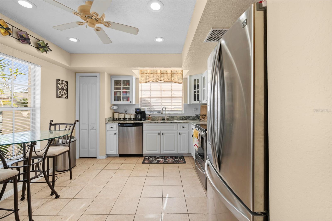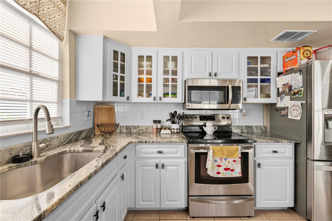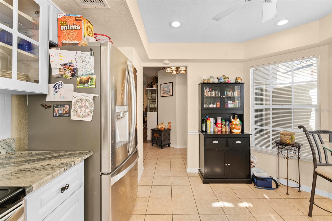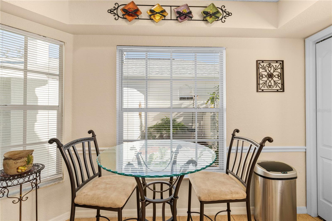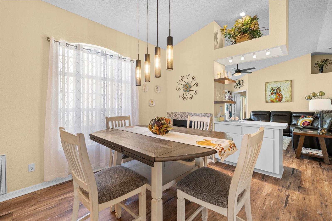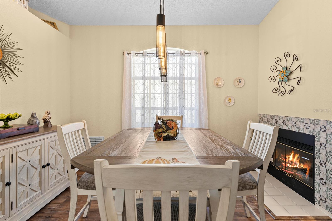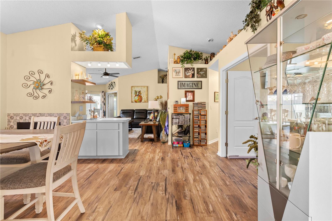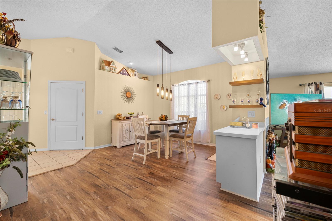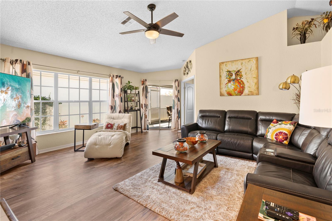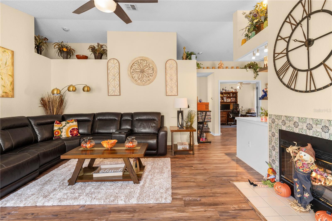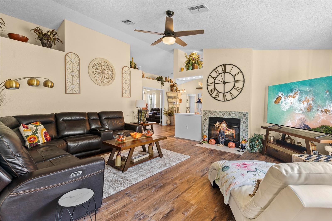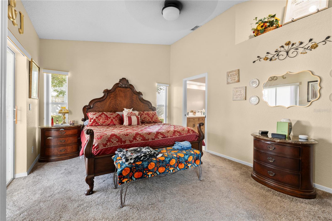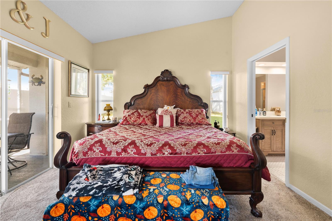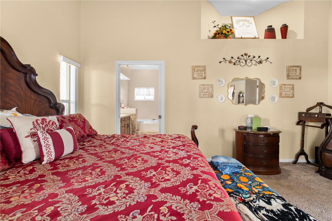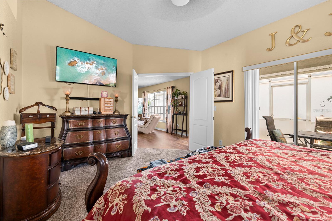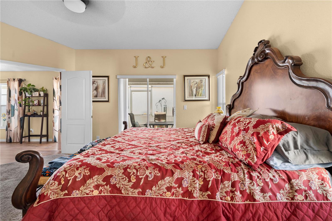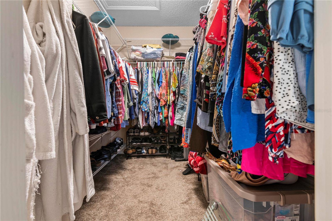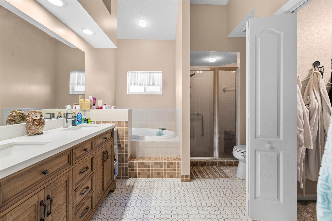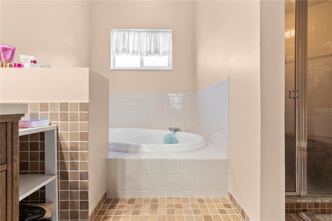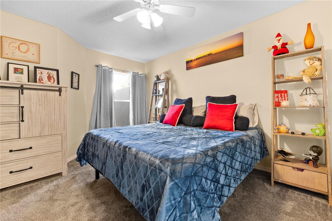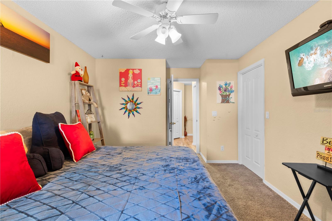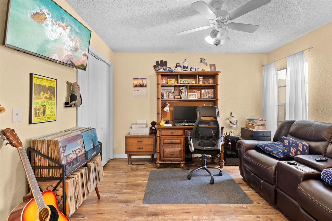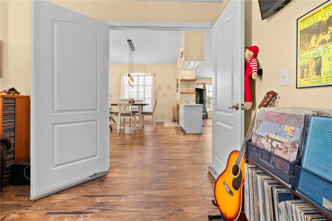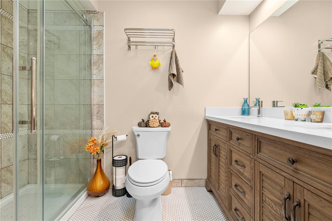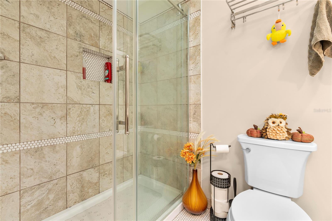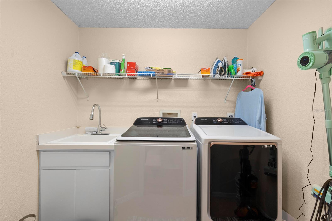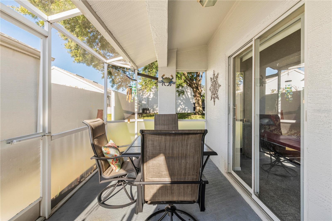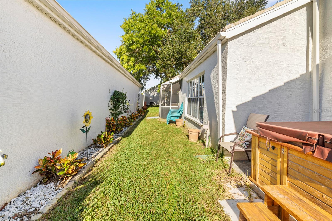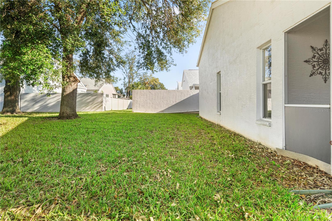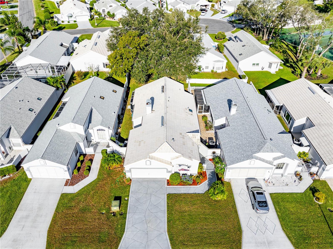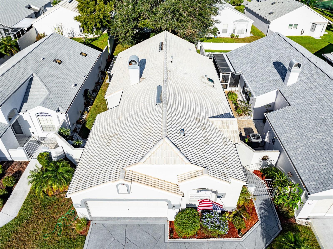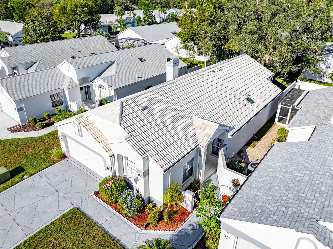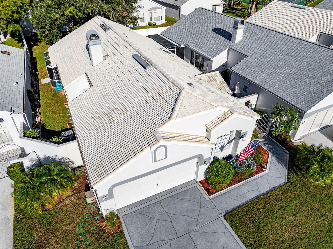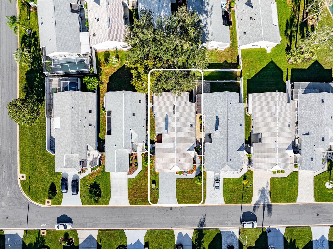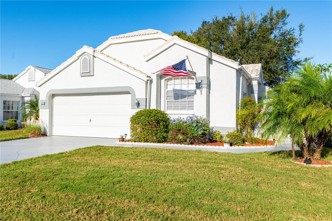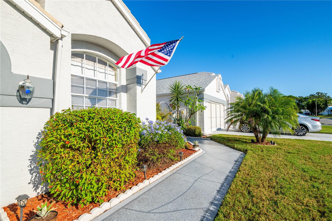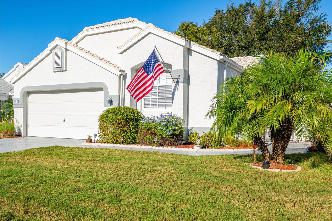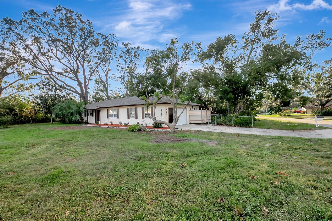Submit an Offer Now!
1025 Castille Drive, Spring Hill, FL 34608
Property Photos
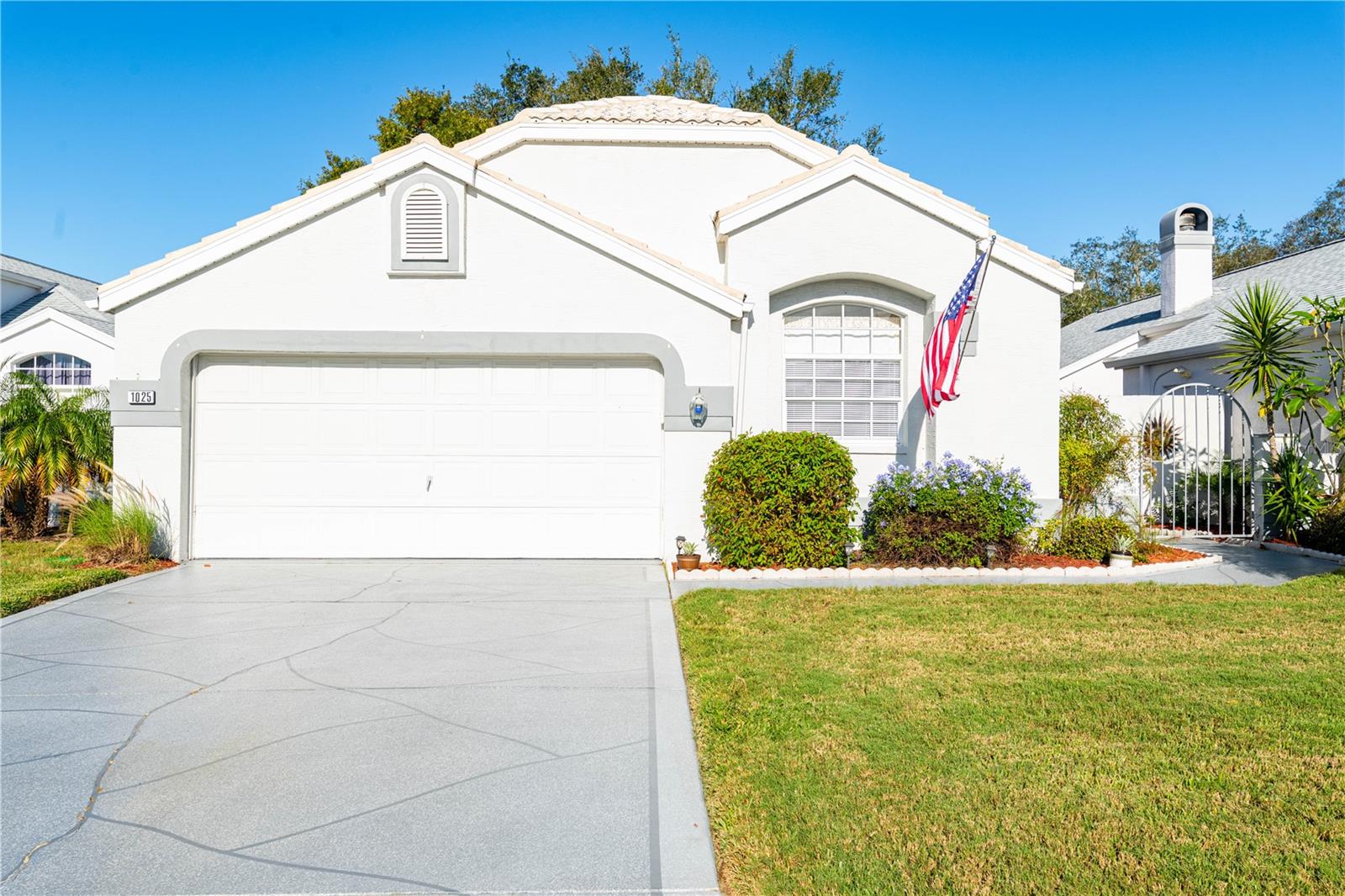
Priced at Only: $299,999
For more Information Call:
(352) 279-4408
Address: 1025 Castille Drive, Spring Hill, FL 34608
Property Location and Similar Properties
- MLS#: W7869144 ( Residential )
- Street Address: 1025 Castille Drive
- Viewed: 9
- Price: $299,999
- Price sqft: $131
- Waterfront: No
- Year Built: 1997
- Bldg sqft: 2290
- Bedrooms: 3
- Total Baths: 2
- Full Baths: 2
- Garage / Parking Spaces: 2
- Days On Market: 39
- Additional Information
- Geolocation: 28.4468 / -82.5415
- County: HERNANDO
- City: Spring Hill
- Zipcode: 34608
- Subdivision: Gardens At Seven Hills Ph 1
- Elementary School: Suncoast
- Middle School: Powell
- High School: Frank W Springstead
- Provided by: KW REALTY ELITE PARTNERS
- Contact: Kaitlynd Robbins
- 352-688-6500
- DMCA Notice
-
DescriptionWelcome to your dream home! This beautifully updated 3 bed, 2 bath property is move in ready and filled with modern touches. The spacious eat in kitchen features stone countertops and stainless steel appliances, perfect for cooking and entertaining. The huge living room boasts vaulted ceilings and a cozy wood burning fireplace, while the dining area includes a wet barideal for hosting guests. The home offers generously sized guest rooms with ample closet space and a large master suite with a walk in closet and a slider door leading to the expansive screened patio. The patio is perfect for relaxing outdoors, offering a peaceful retreat. Step into the backyard, where youll find a brand new hot tub with a privacy screen, making it the perfect place to unwind and enjoy the outdoor space. Additional highlights include new LVP flooring in the living areas, fresh paint throughout, recently remodeled bathrooms with tiled showers, and a modern kitchen. The indoor laundry room offers plenty of storage, a sink, and a brand new washer and dryer. The 2 car garage also features a new garage door opener. With low HOA fees and just a short walk to the community tennis court, this home offers the perfect blend of comfort and convenience. Don't miss out on this incredible opportunity!
Payment Calculator
- Principal & Interest -
- Property Tax $
- Home Insurance $
- HOA Fees $
- Monthly -
Features
Building and Construction
- Covered Spaces: 0.00
- Exterior Features: Irrigation System, Rain Gutters
- Flooring: Carpet, Luxury Vinyl, Tile
- Living Area: 1726.00
- Roof: Tile
School Information
- High School: Frank W Springstead
- Middle School: Powell Middle
- School Elementary: Suncoast Elementary
Garage and Parking
- Garage Spaces: 2.00
- Open Parking Spaces: 0.00
Eco-Communities
- Water Source: Public
Utilities
- Carport Spaces: 0.00
- Cooling: Central Air
- Heating: Central
- Pets Allowed: Yes
- Sewer: Public Sewer
- Utilities: BB/HS Internet Available, Cable Available, Electricity Available
Finance and Tax Information
- Home Owners Association Fee: 307.00
- Insurance Expense: 0.00
- Net Operating Income: 0.00
- Other Expense: 0.00
- Tax Year: 2023
Other Features
- Appliances: Convection Oven, Cooktop, Dishwasher, Dryer, Refrigerator, Washer
- Association Name: Kim Pennington
- Association Phone: 8139364157
- Country: US
- Interior Features: Ceiling Fans(s), Eat-in Kitchen, High Ceilings, Living Room/Dining Room Combo, Primary Bedroom Main Floor, Solid Surface Counters, Stone Counters, Vaulted Ceiling(s), Walk-In Closet(s), Wet Bar
- Legal Description: THE GARDENS AT SEVEN HILLS PHASE 3 LOT 124 ORB 1653 PGS 985-86
- Levels: One
- Area Major: 34608 - Spring Hill/Brooksville
- Occupant Type: Owner
- Parcel Number: R31 223 18 3531 0000 1240
- Zoning Code: PDP
Similar Properties
Nearby Subdivisions
Gardens At Seven Hills Ph 1
Gardens At Seven Hills Ph 2
Gardens At Seven Hills Ph 3
Golfers Club Est Unit 11
Golfers Club Estate
Hernando Beach Unit 14
Links At Seven Hills
Links At Seven Hills Unit 10
Not On List
Oakridge Estates
Oakridge Estates Unit 1
Orchard Park
Orchard Park Unit 2
Palms At Seven Hills
Reserve At Seven Hills Ph 2
Seven Hills
Seven Hills Club Estates
Seven Hills Golfers Club Estat
Seven Hills Unit 2
Seven Hills Unit 6
Skyland Pines
Spring Hill
Spring Hill Commons
Spring Hill Place
Spring Hill Un 20
Spring Hill Un 8
Spring Hill Un 85080
Spring Hill Unit 1
Spring Hill Unit 10
Spring Hill Unit 13
Spring Hill Unit 15
Spring Hill Unit 16
Spring Hill Unit 17
Spring Hill Unit 18
Spring Hill Unit 20
Spring Hill Unit 21
Spring Hill Unit 22
Spring Hill Unit 23
Spring Hill Unit 25
Spring Hill Unit 26
Spring Hill Unit 5
Spring Hill Unit 6
Spring Hill Unit 7
Spring Hill Unit 8
Spring Hill Unit 9
Spring Hill.
Sutton Place



