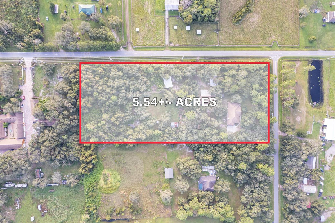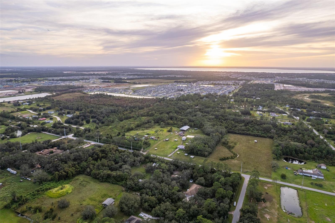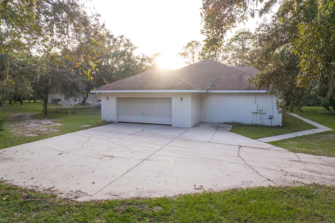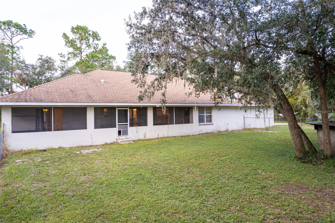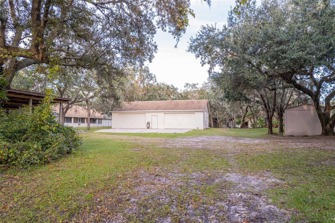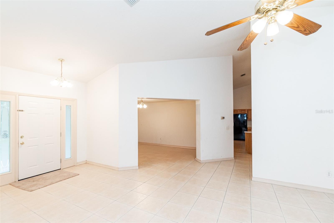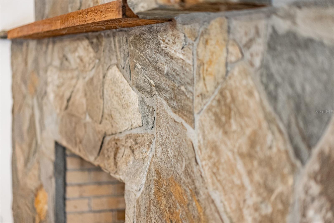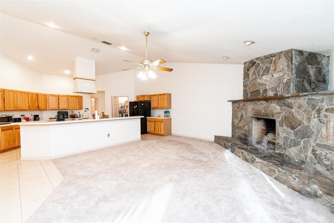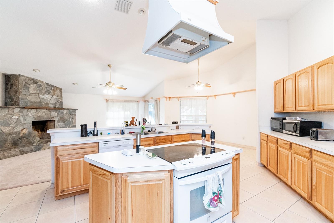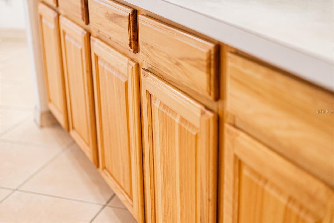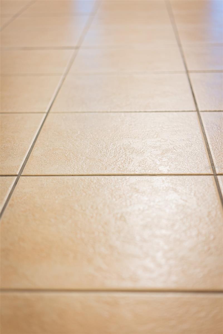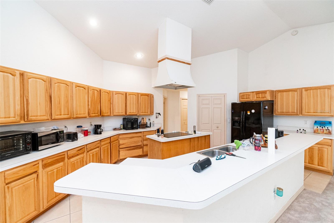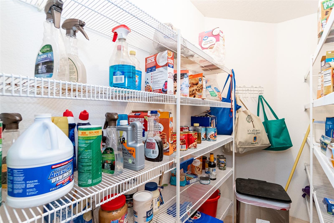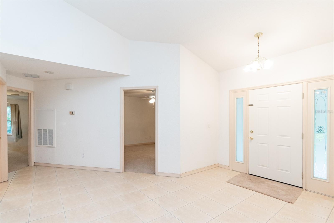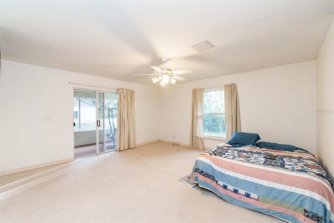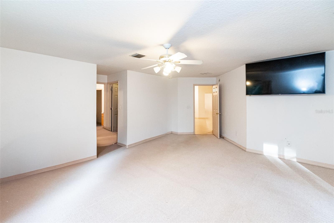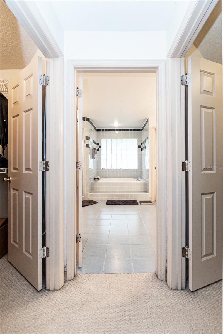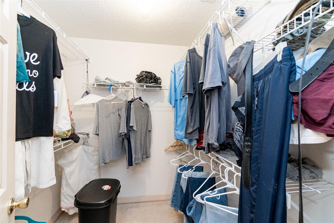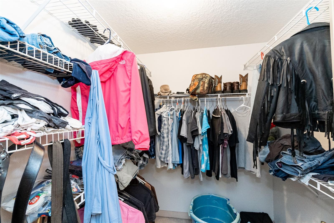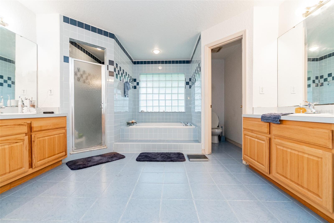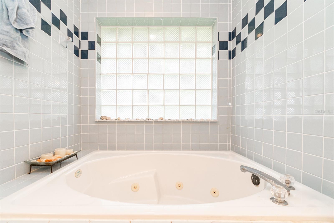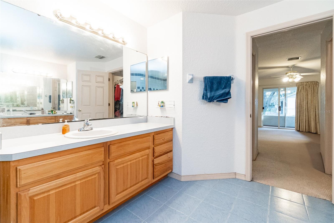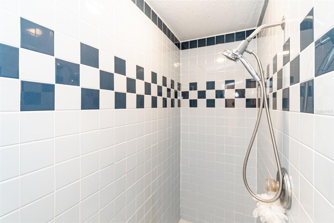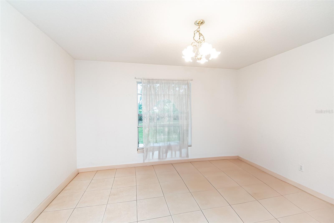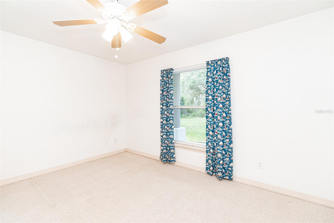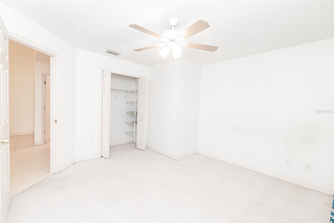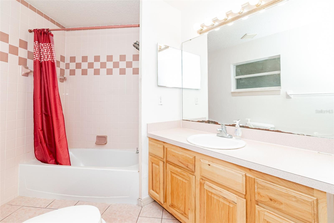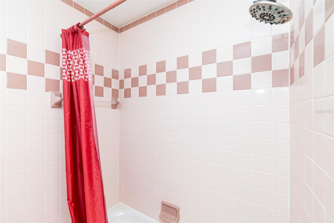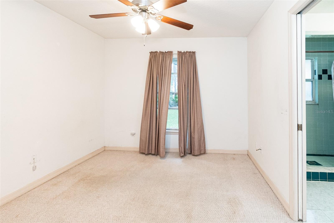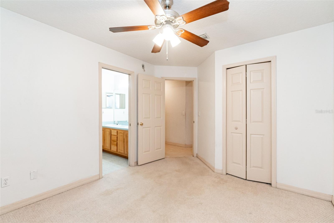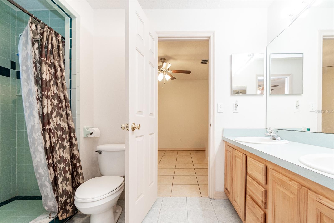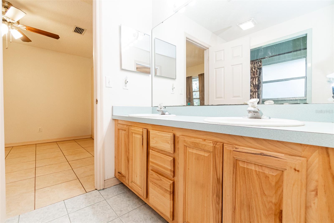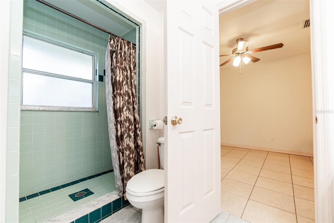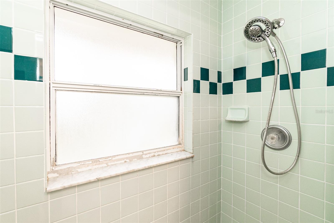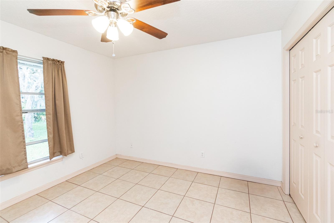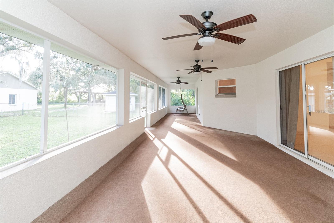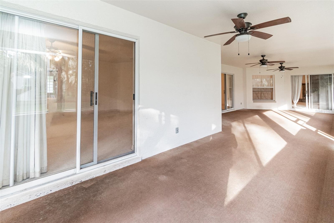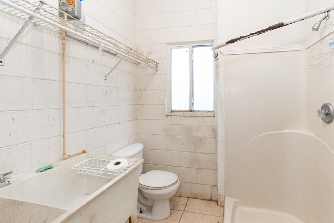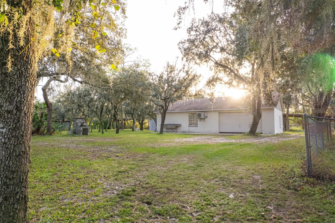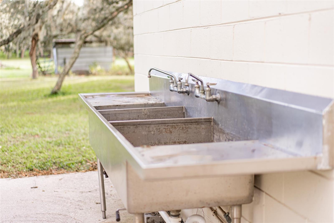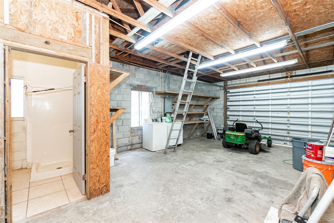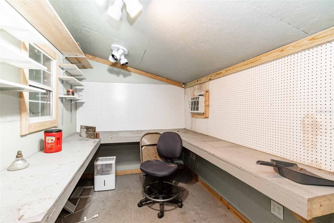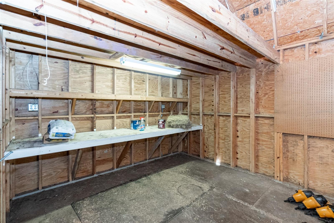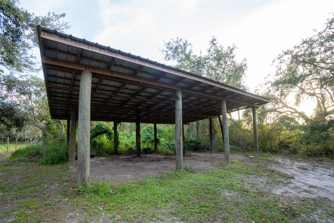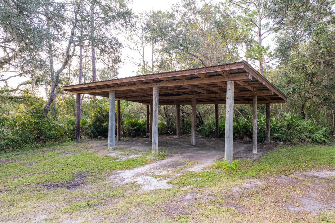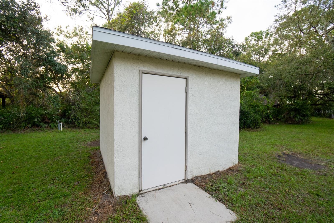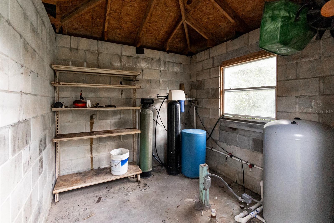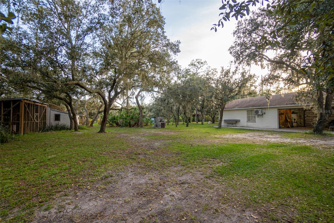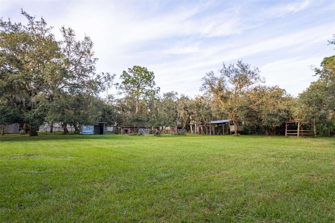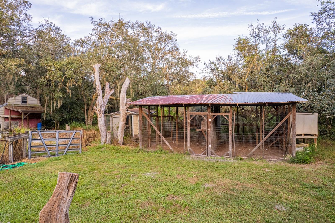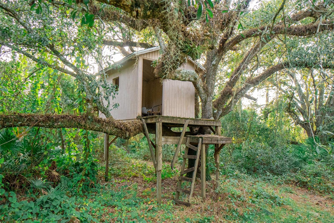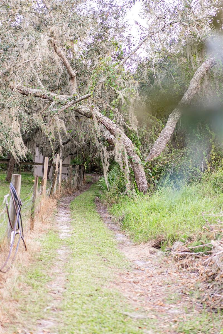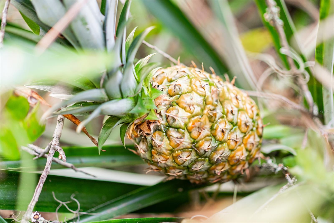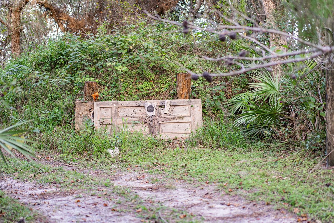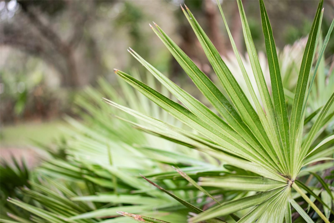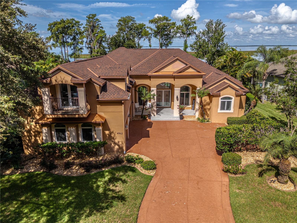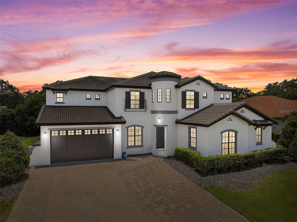Submit an Offer Now!
6000 Marthas Lane, SAINT CLOUD, FL 34771
Property Photos
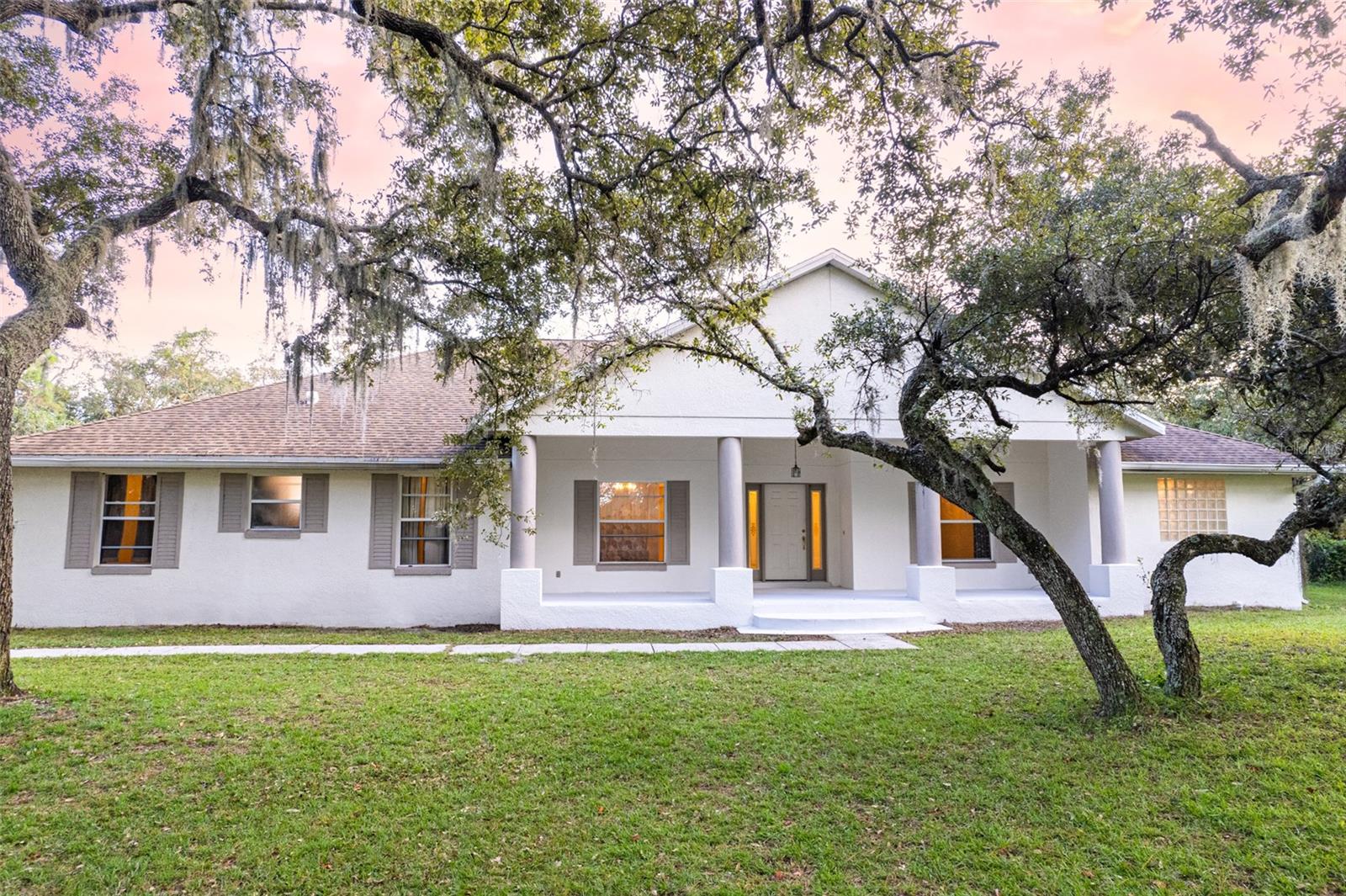
Priced at Only: $1,250,000
For more Information Call:
(352) 279-4408
Address: 6000 Marthas Lane, SAINT CLOUD, FL 34771
Property Location and Similar Properties
- MLS#: W7869258 ( Residential )
- Street Address: 6000 Marthas Lane
- Viewed: 7
- Price: $1,250,000
- Price sqft: $313
- Waterfront: No
- Year Built: 1999
- Bldg sqft: 3990
- Bedrooms: 4
- Total Baths: 4
- Full Baths: 4
- Garage / Parking Spaces: 6
- Days On Market: 59
- Acreage: 5.54 acres
- Additional Information
- Geolocation: 28.3069 / -81.1982
- County: OSCEOLA
- City: SAINT CLOUD
- Zipcode: 34771
- Provided by: FLORIDA RELOCATION REALTY
- Contact: Patrice DeNike
- 321-624-8525
- DMCA Notice
-
DescriptionOWNER FINANCING IS AVAILABLE ON THIS INCREDIBLE PROPERTY! Enjoy country living with easy access to the best that Central Florida has to offer! A rare find just 5 miles south of Lake Nona, off Narcoossee Rd, a 4 bedroom 3 bath home on 5.54 acres of high and dry land. This fenced large corner lot offers 2 entrances and lined with privacy landscaping. The main entrance leads to the 3990 s.f. under roof residence nestled among beautiful, majestic oaks. The second entrance to the property leads to a 1500 s.f. concrete block 4 bay garage with office space and full bath. This flex space could easily be converted to in law quarters. It has a separate electric meter and well. Space is unlimited for your equipment, RV, or boats as there are 2 quality built pole barns with 3 bays each! A separate full RV hook up has provided guests a private stay on the property. Are you looking to raise farm animals, grow a garden, or build a pickleball court? There is plenty of space and structures already in place as this was the seller's passion. There are 2 additional small workshops and a shed on the property. Step into the main home to a floor plan offering a split bedroom for privacy. The primary bedroom suite has a large bathroom with a jetted tub, separate shower, and water closet. The 3rd and 4th bedrooms share a jack and jill bath. Enjoy the spacious open kitchen with 32 hickory cabinets, an island cook center, and a walk in pantry. The kitchen is designed for entertaining and overlooks a cozy family room with a corner stone fireplace. Relax and enjoy the sounds of nature on the covered screened in lanai that runs the length of the home! The backyard to the home is also fenced for family pets. The roof was replaced 5 yrs ago. The location offers easy access to downtown Orlando, theme parks and 40 minutes from Port Canaveral and Florida beaches. No HOA or CDD restrictions! This property offers the perfect balance of privacy, functionality, and space with limitless potential for customization. Whether youre looking for a private oasis with extra storage and workshop space or a place to enjoy the outdoors and entertain, this property covers it all!
Payment Calculator
- Principal & Interest -
- Property Tax $
- Home Insurance $
- HOA Fees $
- Monthly -
Features
Building and Construction
- Covered Spaces: 0.00
- Exterior Features: Garden, Sliding Doors, Storage
- Fencing: Chain Link
- Flooring: Carpet, Ceramic Tile
- Living Area: 2558.00
- Other Structures: Barn(s), Finished RV Port, Shed(s), Storage, Workshop
- Roof: Shingle
Land Information
- Lot Features: Corner Lot, In County, Oversized Lot, Pasture, Zoned for Horses
Garage and Parking
- Garage Spaces: 6.00
- Open Parking Spaces: 0.00
- Parking Features: Bath In Garage, Covered, Garage Faces Side, Parking Pad, Workshop in Garage
Eco-Communities
- Water Source: Well
Utilities
- Carport Spaces: 0.00
- Cooling: Central Air
- Heating: Central
- Sewer: Septic Tank
- Utilities: BB/HS Internet Available, Cable Available
Finance and Tax Information
- Home Owners Association Fee: 0.00
- Insurance Expense: 0.00
- Net Operating Income: 0.00
- Other Expense: 0.00
- Tax Year: 2023
Other Features
- Appliances: Cooktop, Dishwasher, Disposal, Dryer, Range Hood, Refrigerator
- Country: US
- Interior Features: Cathedral Ceiling(s), Ceiling Fans(s), High Ceilings, Kitchen/Family Room Combo, Solid Wood Cabinets, Split Bedroom, Walk-In Closet(s)
- Legal Description: NEW MAP OF NARCOOSSEE PB 1 PG 073 FROM NW COR LOT 50 RUN S 60 FT & E 13.5 FT TO POB, E 317.71 FT, S 760 FT, W 318.18 FT, N 760 FT TO POB SUB TO EASE AKA TRACT A
- Levels: One
- Area Major: 34771 - St Cloud (Magnolia Square)
- Occupant Type: Owner
- Parcel Number: 15-25-31-4260-0001-0501
- Zoning Code: OAC
Similar Properties
Nearby Subdivisions
Amelia Groves
Ashley Oaks
Ashley Oaks 2
Ashton Park
Avellino
Barrington
Bay Lake Farms At Saint Cloud
Bay Lake Ranch
Blackstone
Brack Ranch
Breezy Pines
Bridgewalk
Bridgewalk 40s
Bridgewalk Ph 1a
Bridgewalk Ph 1b 2a 2b
Canopy Walk Ph 1
Canopy Walk Ph 2
Center Lake On The Park
Chisholm Estates
Chisholm Trails
Country Meadow N
Country Meadow North
Del Webb Sunbridge
Del Webb Sunbridge Ph 1
Del Webb Sunbridge Ph 1c
Del Webb Sunbridge Ph 1d
Del Webb Sunbridge Ph 2a
East Lake Cove Ph 1
East Lake Cove Ph 2
East Lake Park Ph 35
Ellington Place
Estates Of Westerly
Florida Agricultural Co
Gardens At Lancaster Park
Glenwood Ph 2
Hammock Pointe
Hanover Reserve Rep
Harmony Central Ph 1
Lake Ajay Village
Lake Pointe
Lancaster Park East
Lancaster Park East Ph 1
Lancaster Park East Ph 2
Lancaster Park East Ph 3 4
Lancaster Park East Ph 3 4 Pb
Live Oak Lake Ph 1
Live Oak Lake Ph 3
Lizzie Ridge
Mill Stream Estates
New Eden On The Lakes
Northshore Stage 2
Nova Bay 4
Nova Grove
Nova Grove Ph 2
Nova Grv
Oakwood Shores
Old Melbourne Estates
Pine Glen
Prairie Oaks
Preserve At Turtle Creek
Preserve At Turtle Creek Ph 2
Preserve At Turtle Creek Ph 3
Preserveturtle Crk Ph 3 4
Preserveturtle Crk Ph 5
Preston Cove
Preston Cove Ph 1 2
Runnymede North Half Town Of
Shelter Cove
Silver Spgs
Silver Spgs 2
Sola Vista
Split Oak Estates
Split Oak Reserve
Starline Estates
Stonewood Estates
Summerly Ph 2
Summerly Ph 3
Sunbrooke
Sunbrooke Ph 1
Sunbrooke Ph 2
Suncrest
Sunset Grove
Sunset Grove Ph 1
Sunset Groves Ph 2
Terra Vista
The Crossings
The Landings At Live Oak
The Waters At Center Lake Ranc
Thompson Grove
Tindall Bay Estates
Trinity Place Ph 1
Turtle Creek Ph 1a
Turtle Creek Ph 1b
Twin Lake Terrace
Tyson 3
Underwood Estates
Waterside Vista
Weslyn Park
Weslyn Park In Sunbridge
Weslyn Park Ph 1
Weslyn Park Ph 2
Whip O Will Hill
Wiregrass
Wiregrass Ph 1
Wiregrass Ph 2



