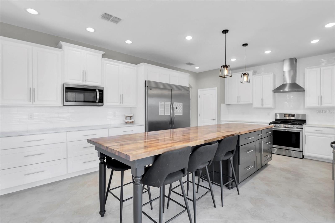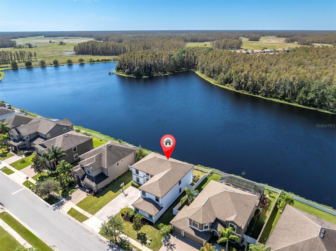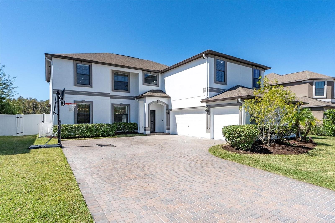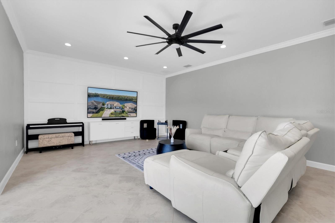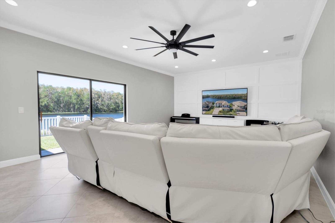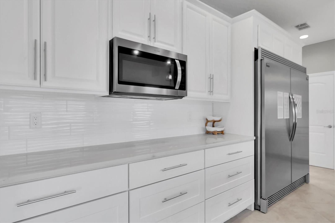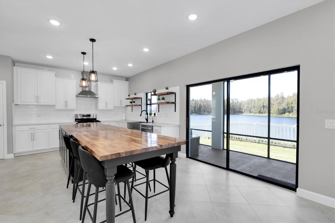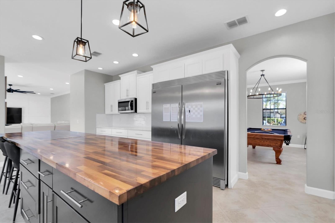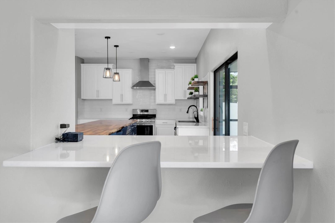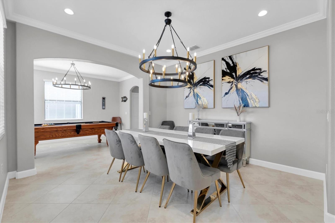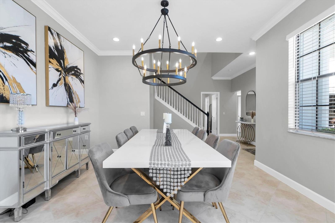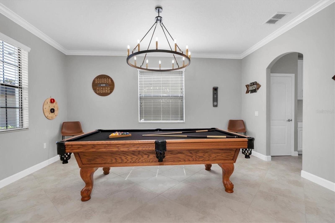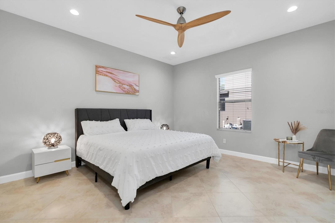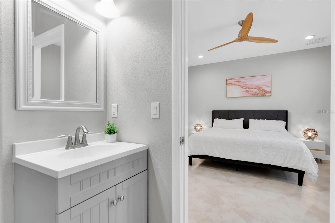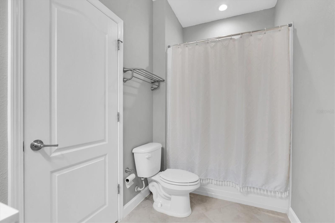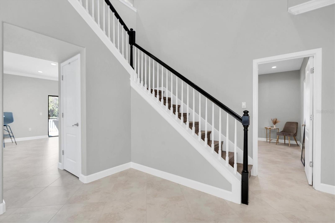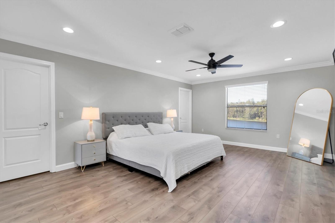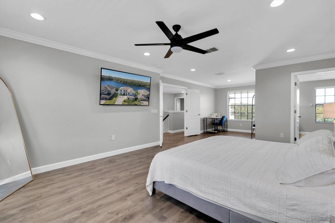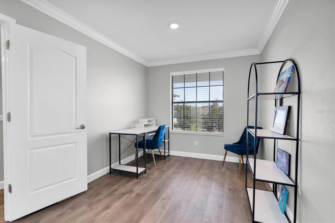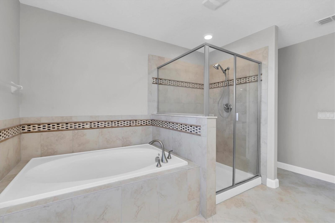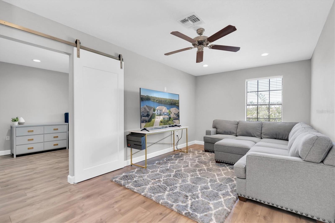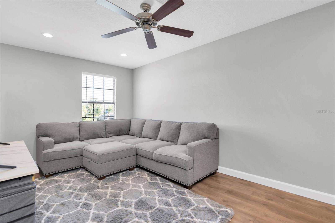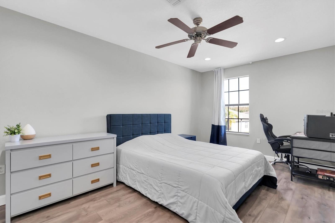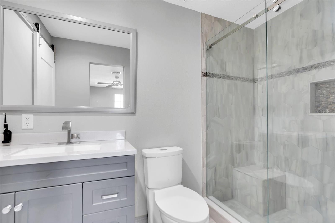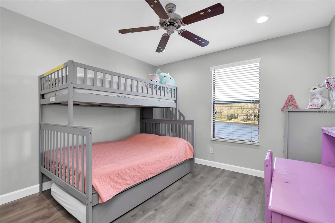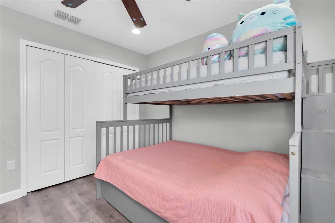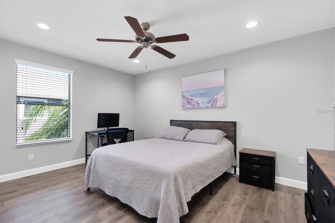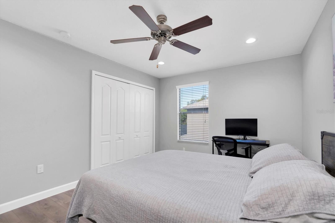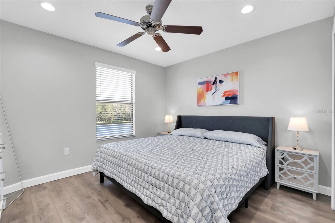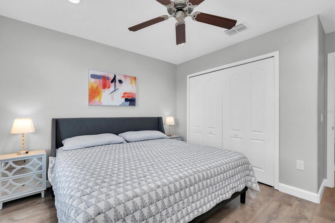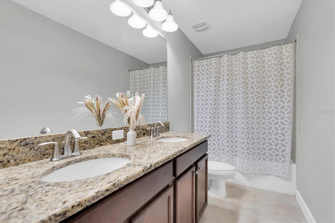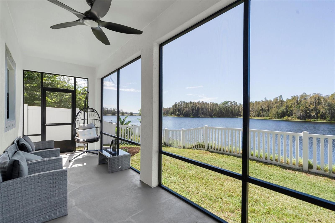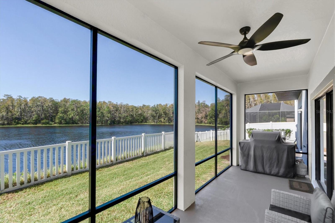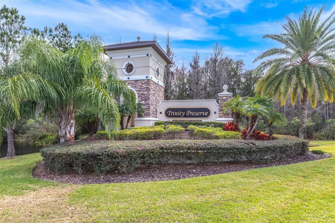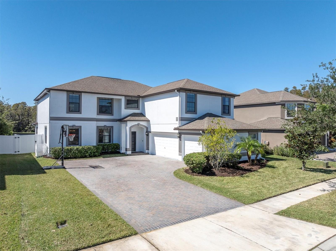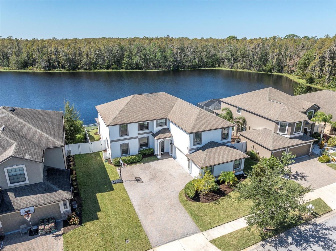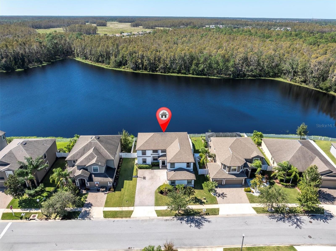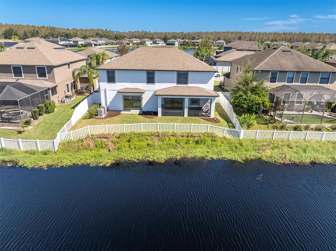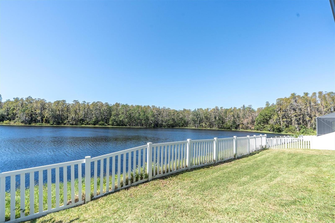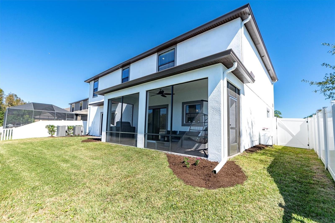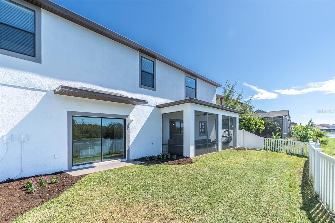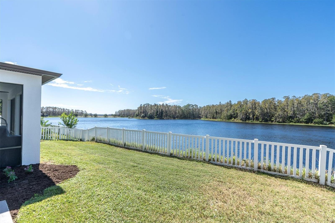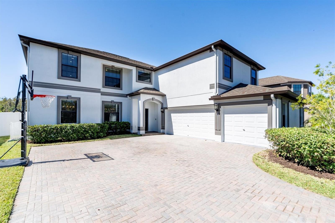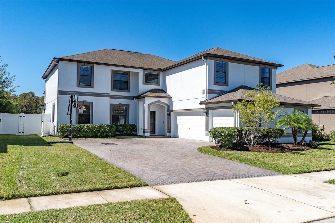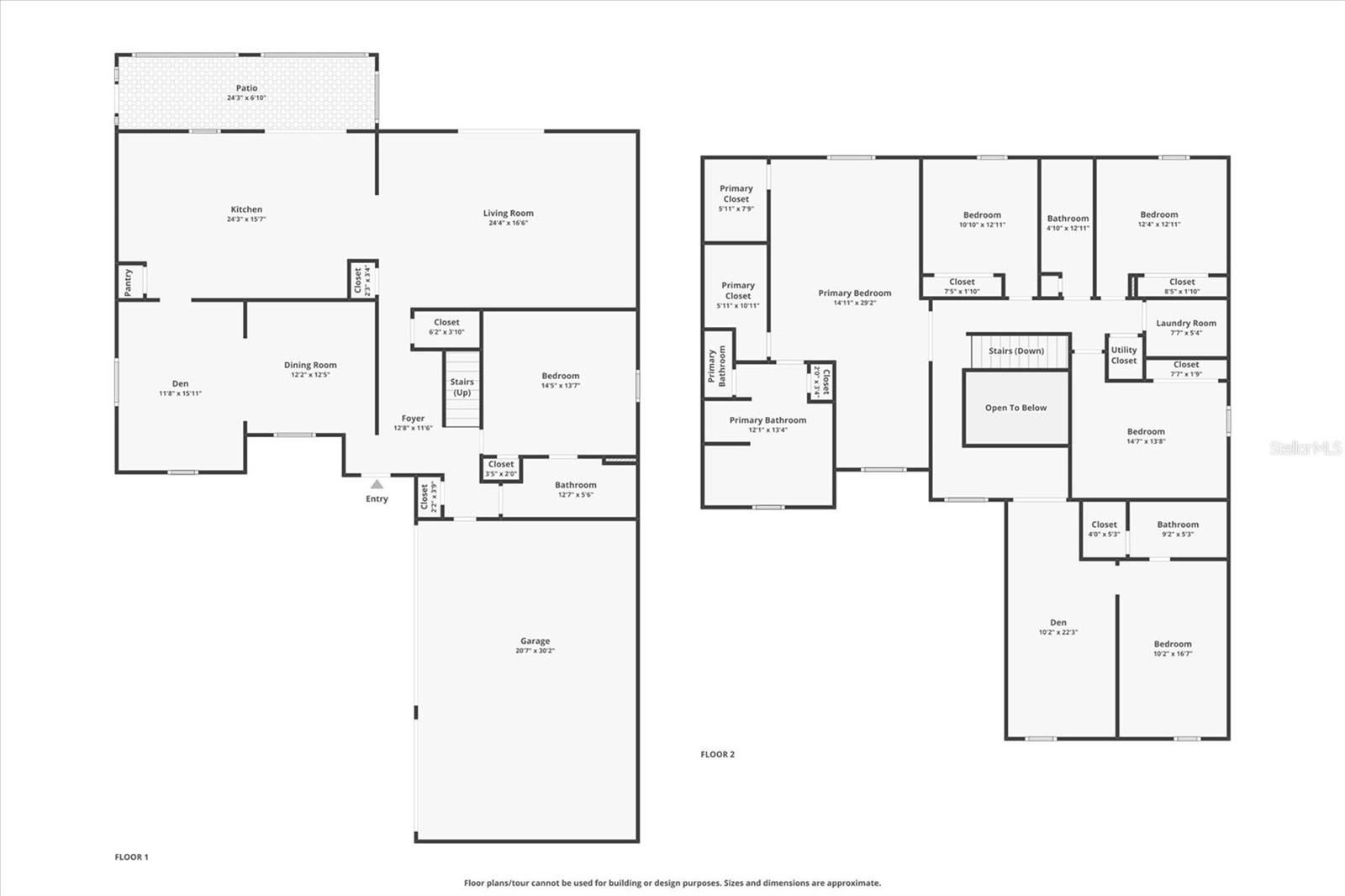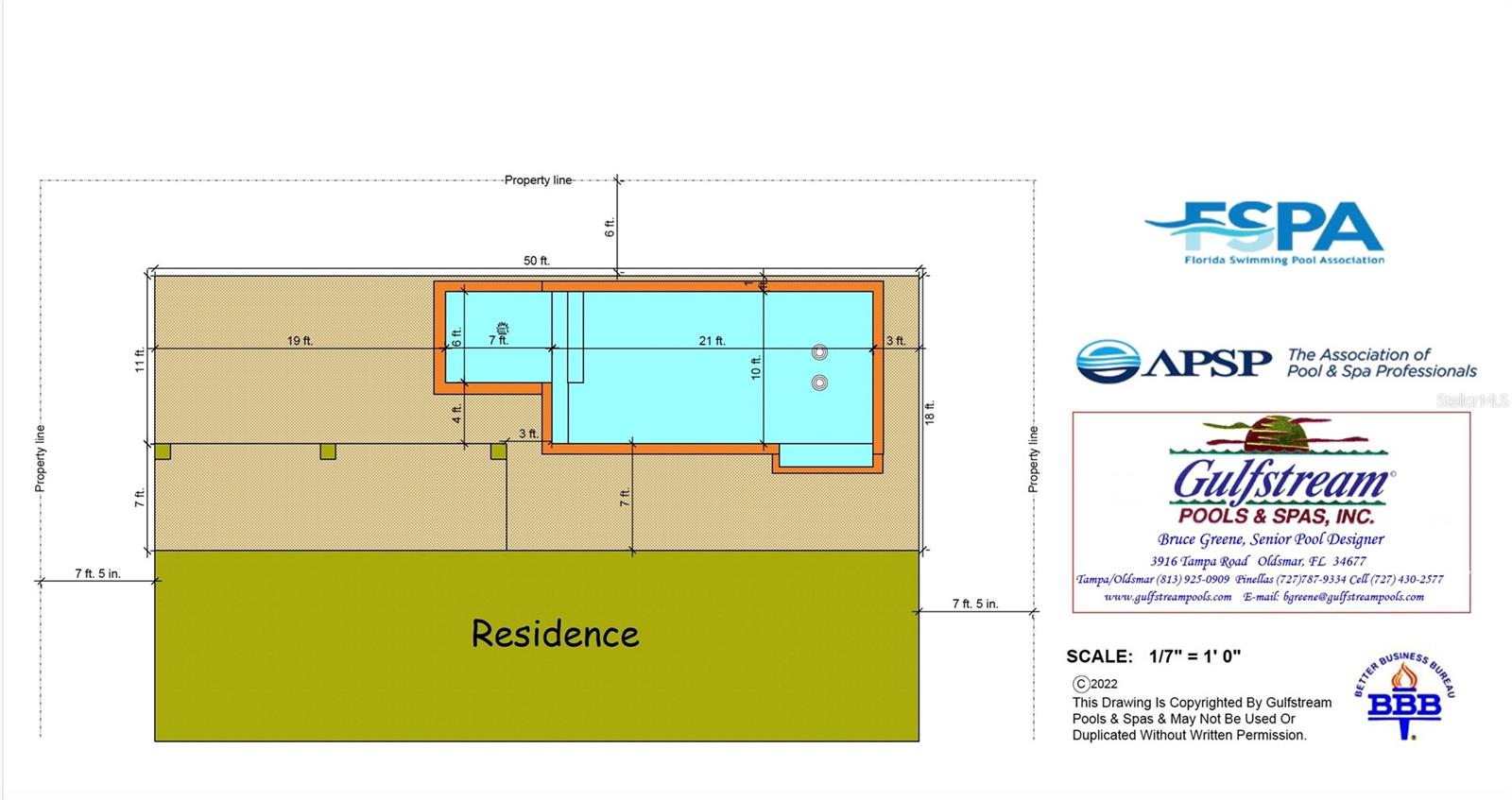Submit an Offer Now!
12135 Crestridge Loop, TRINITY, FL 34655
Property Photos
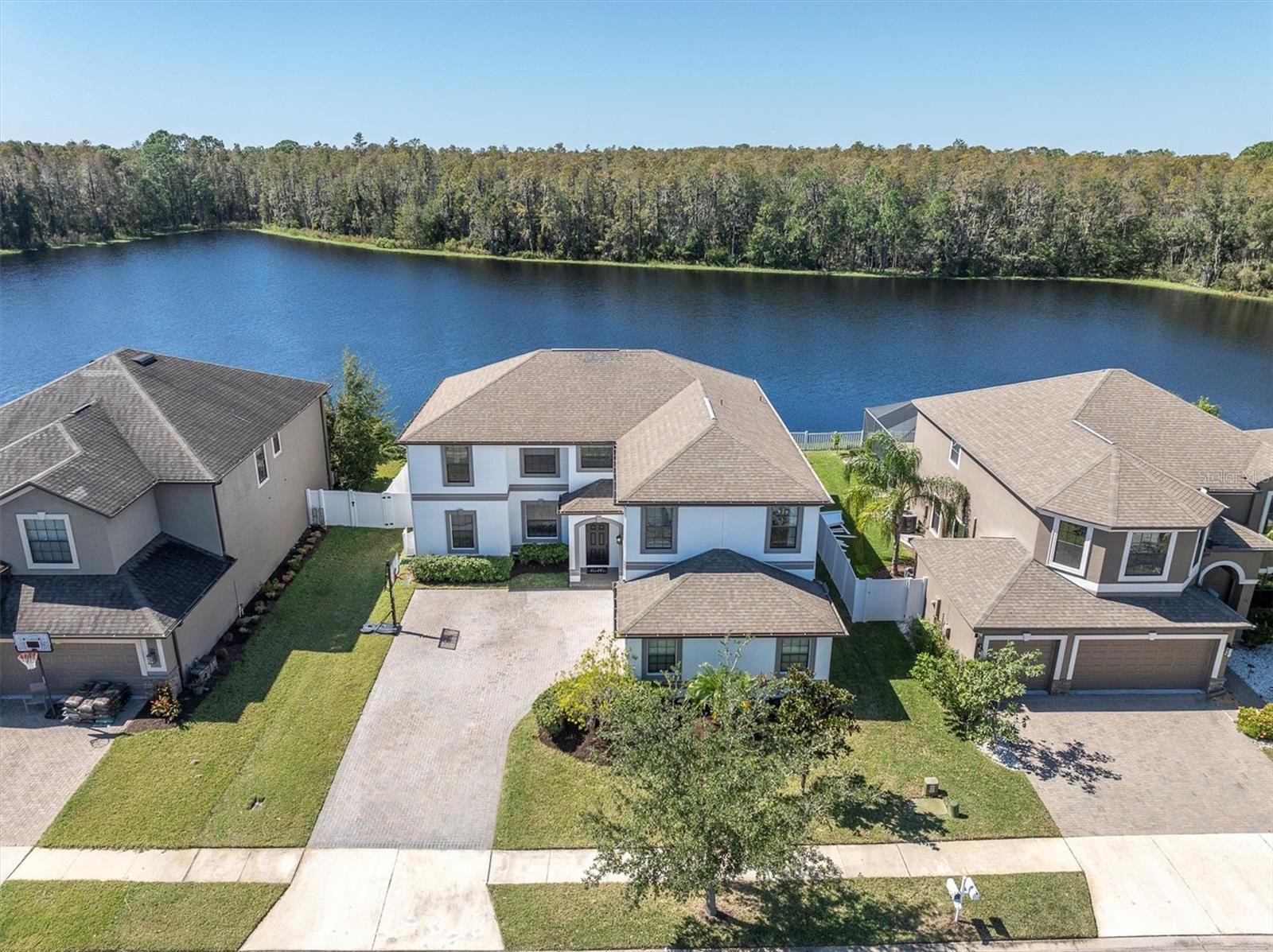
Priced at Only: $875,000
For more Information Call:
(352) 279-4408
Address: 12135 Crestridge Loop, TRINITY, FL 34655
Property Location and Similar Properties
- MLS#: W7869301 ( Residential )
- Street Address: 12135 Crestridge Loop
- Viewed: 3
- Price: $875,000
- Price sqft: $192
- Waterfront: Yes
- Wateraccess: Yes
- Waterfront Type: Pond
- Year Built: 2015
- Bldg sqft: 4559
- Bedrooms: 6
- Total Baths: 4
- Full Baths: 4
- Garage / Parking Spaces: 3
- Days On Market: 24
- Additional Information
- Geolocation: 28.1761 / -82.6131
- County: PASCO
- City: TRINITY
- Zipcode: 34655
- Subdivision: Trinity Preserve Ph 2a 2b
- Elementary School: Odessa
- Middle School: Seven Springs
- High School: J.W. Mitchell
- Provided by: ROCKS REALTY
- Contact: Annie Rocks, PA
- 727-777-3264
- DMCA Notice
-
DescriptionAre you searching for the best view in Trinity? Look no further! Welcome to this gorgeous 6 bedroom, 4 bathroom home nestled in the gated community of Trinity Preserve. This meticulously maintained residence boasts an expansive lake view, a spacious 3 car garage, and a fully carpet free interiorperfect for modern living. As you step inside, you're greeted by a grand two story foyer. To the left, you'll find a versatile room currently used as a dining area, which could easily be transformed into a living room. Adjacent to it is another adaptable space featuring a pool table, ideal for entertaining or family gatherings. On the right of the foyer, discover a generously sized main floor bedroom that comfortably fits a king bed, complete with an ensuite bathroom that also serves as a convenient guest restroom. The heart of the home is the oversized, updated kitchen, showcasing refreshed cabinetry, dual flush built in refrigerators, new Italian marble countertops, and stylish new lighting. The massive island, done in a contrasting color, offers ample space for meal prep and casual dining, while the natural gas range, floating shelves, and stainless steel range hood add a modern touch. The kitchen seamlessly flows into the family room, where you'll be captivated by the stunning backyard viewsperfect for wildlife enthusiasts, with daily sightings of deer, turtles, turkeys, eagles, and more. Step outside to a spacious backyard, fully fenced with vinyl fencing, offering plenty of room for a pool (examples in photos). The stunning feature staircase leads to five bedrooms and a bonus room upstairs. The expansive owner's suite occupies the entire left side, featuring space for an office, dual walk in closets, and an ensuite with a soaking tub, stand up shower, dual vanities, and a private water closet. Three additional bedrooms share a well appointed bathroom, while the convenient upper level laundry room makes chores a breeze. The 6th bedroom includes its own ensuite and connects to the bonus room, perfect for an in law suite, media room, or playroom. This versatile home is less than 10 years old and is situated in a neighborhood with sidewalks and gated security. This property is incredibly desirable with underground utilities, low HOA dues, NO CDD fees, and minimal insurance costs. A Water Science Salt Free Whole House Water Purification System newly installed along with an alkaline water treatment system. Whole house gutters were recently added too! Plus, its not in a flood zone requiring flood insurance and features custom hurricane shutters. Rest assured, this home weathered recent storms without damage or power loss! Newly painted interior and exterior, along with well maintained AC serviced bi annually. These homeowners earned an A+ for their beautiful care of this property and it shows! Come and see for yourself before it is gone! Virtual Tour:bit.ly/12135Crestridge
Payment Calculator
- Principal & Interest -
- Property Tax $
- Home Insurance $
- HOA Fees $
- Monthly -
Features
Building and Construction
- Covered Spaces: 0.00
- Exterior Features: Irrigation System, Lighting, Private Mailbox, Rain Gutters, Sidewalk, Sliding Doors
- Fencing: Fenced, Vinyl
- Flooring: Ceramic Tile, Laminate
- Living Area: 3711.00
- Roof: Shingle
Land Information
- Lot Features: Cleared, Conservation Area, Greenbelt, In County, Landscaped, Level, Sidewalk, Paved
School Information
- High School: J.W. Mitchell High-PO
- Middle School: Seven Springs Middle-PO
- School Elementary: Odessa Elementary
Garage and Parking
- Garage Spaces: 3.00
- Open Parking Spaces: 0.00
- Parking Features: Driveway, Garage Door Opener, Oversized
Eco-Communities
- Water Source: Public
Utilities
- Carport Spaces: 0.00
- Cooling: Central Air, Zoned
- Heating: Central, Electric, Zoned
- Pets Allowed: Yes
- Sewer: Public Sewer
- Utilities: BB/HS Internet Available, Cable Connected, Electricity Connected, Fiber Optics, Fire Hydrant, Natural Gas Connected, Public, Sewer Connected, Sprinkler Recycled, Street Lights, Underground Utilities, Water Connected
Finance and Tax Information
- Home Owners Association Fee Includes: Common Area Taxes, Escrow Reserves Fund, Fidelity Bond, Management, Private Road, Trash
- Home Owners Association Fee: 116.00
- Insurance Expense: 0.00
- Net Operating Income: 0.00
- Other Expense: 0.00
- Tax Year: 2023
Other Features
- Appliances: Dishwasher, Disposal, Dryer, Electric Water Heater, Exhaust Fan, Microwave, Range, Refrigerator, Washer, Water Filtration System, Water Purifier, Water Softener
- Association Name: Trinity Preserve HOA
- Association Phone: 727-299-9555
- Country: US
- Furnished: Unfurnished
- Interior Features: Ceiling Fans(s), Crown Molding, Dry Bar, Eat-in Kitchen, High Ceilings, In Wall Pest System, Open Floorplan, Primary Bedroom Main Floor, PrimaryBedroom Upstairs, Solid Wood Cabinets, Split Bedroom, Stone Counters, Thermostat, Walk-In Closet(s), Window Treatments
- Legal Description: TRINITY PRESERVE PHASES 2A & 2B PB 69 PG 096 BLOCK 9 LOT 27
- Levels: Two
- Area Major: 34655 - New Port Richey/Seven Springs/Trinity
- Occupant Type: Owner
- Parcel Number: 17-26-33-0100-00900-0270
- Possession: Close of Escrow
- View: Park/Greenbelt, Trees/Woods, Water
- Zoning Code: MPUD
Nearby Subdivisions
Champions Club
Cielo At Champions Club
Fox Wood Ph 01
Fox Wood Ph 04
Fox Wood Ph 05
Fox Wood Ph 5
Heritage Spgs Village 04
Heritage Spgs Village 06
Heritage Spgs Village 07
Heritage Spgs Village 08
Heritage Spgs Village 10
Heritage Spgs Village 14
Heritage Spgs Village 23
Heritage Springs
Heritage Springs Village
Heritage Springs Village 07
Heritage Springs Village 18
Heritage Springs Village 22
Marabella At Champions Club
Mirasol At Champions Club
Thousand Oaks East Ph 02 03
Thousand Oaks East Ph 04
Thousand Oaks Ph 02 03 04 05
Thousand Oaks Ph 25
Trinity East Rep
Trinity Oaks
Trinity Oaks Increment M North
Trinity Oaks South
Trinity Preserve Ph 1
Trinity Preserve Ph 2a 2b
Trinity West
Villages At Fox Hollow Ph 04
Villages At Fox Hollow West
Villages Of Trinity Lakes
Villagesfox Hollow West
Woodlandslongleaf



